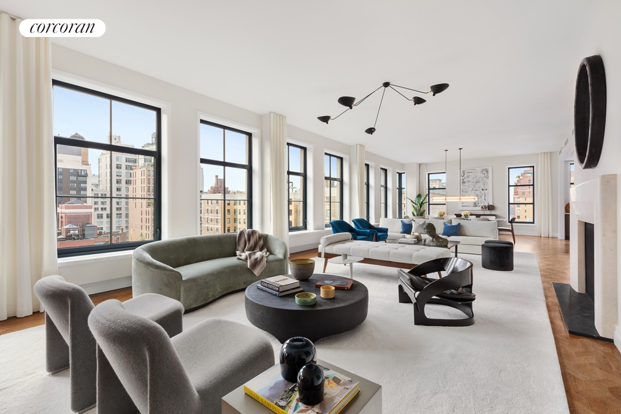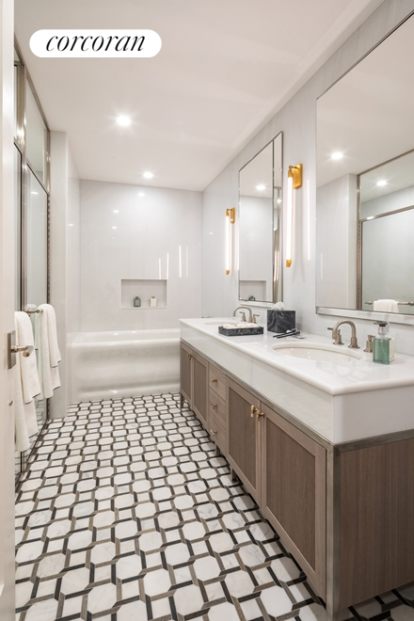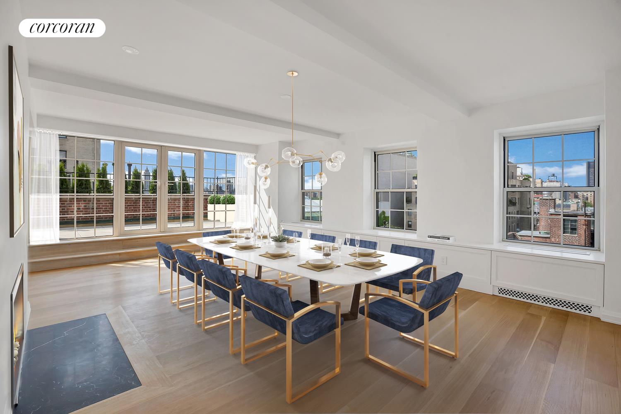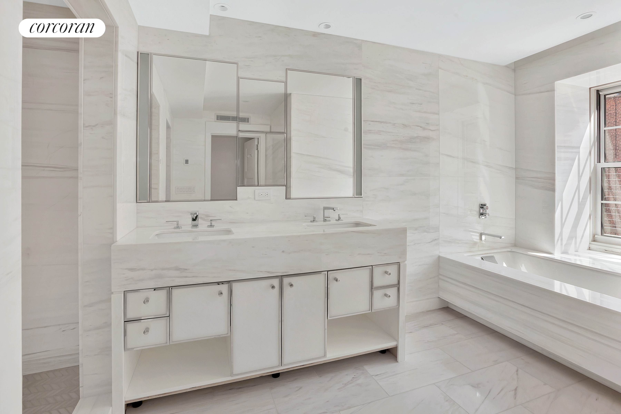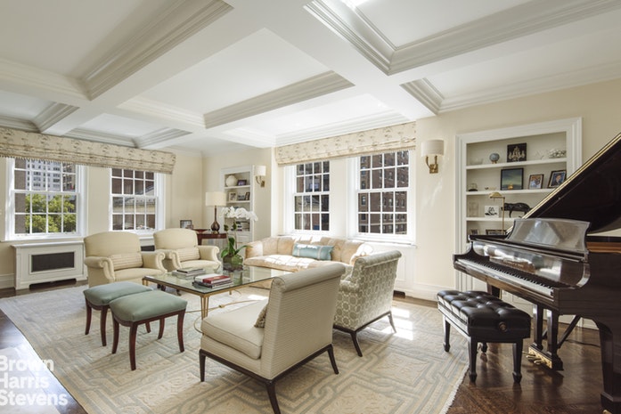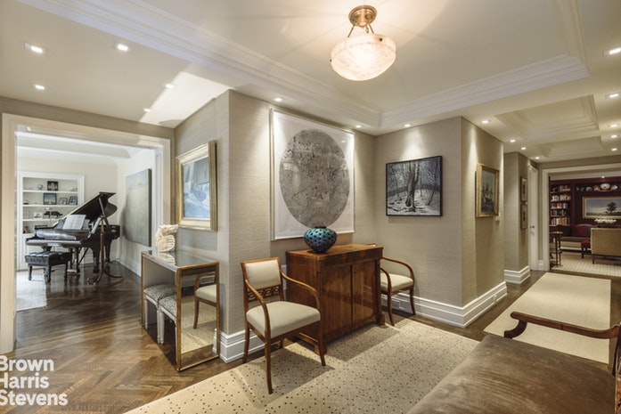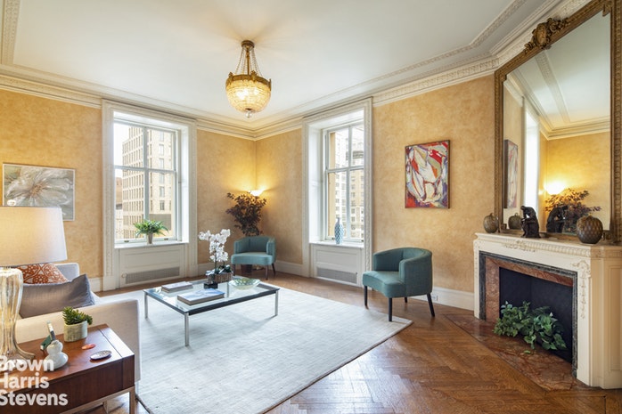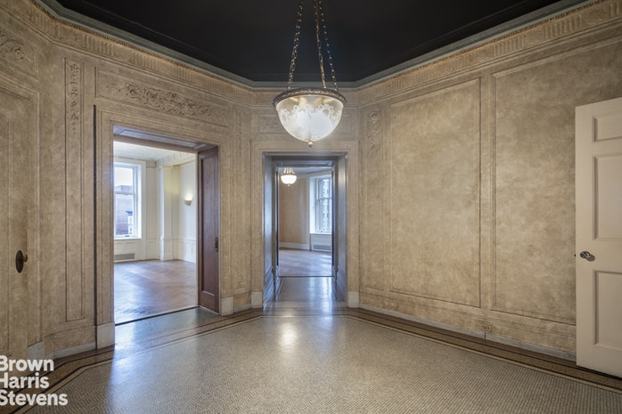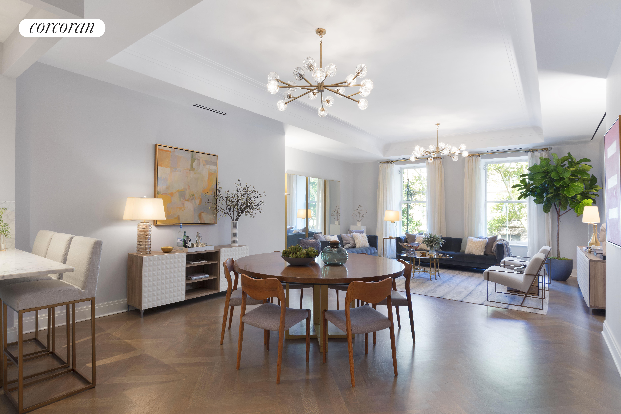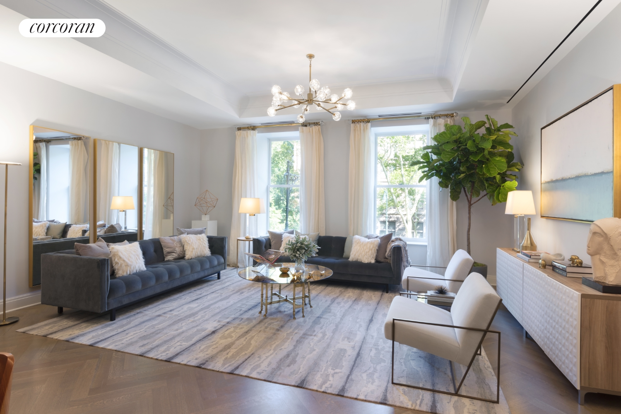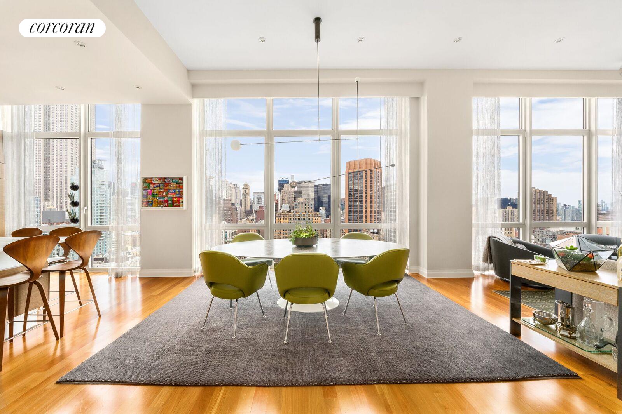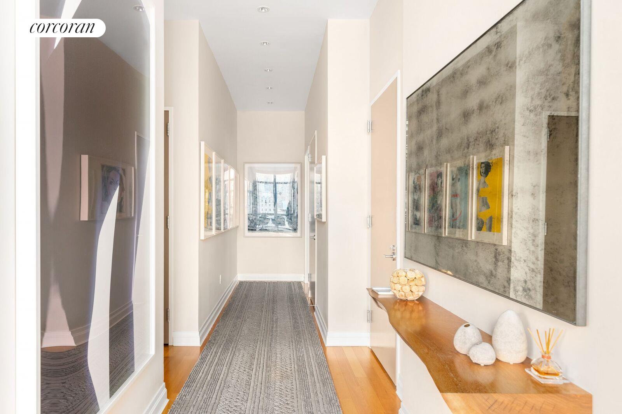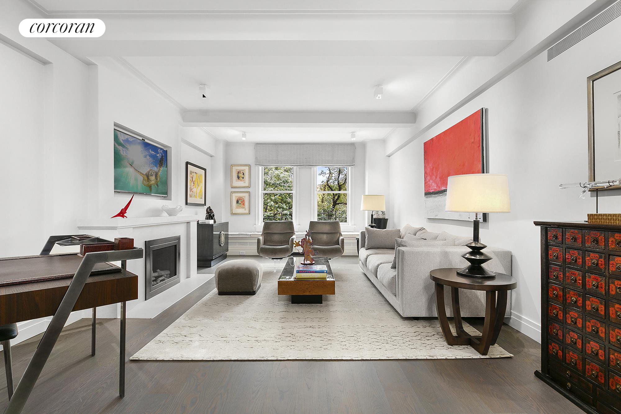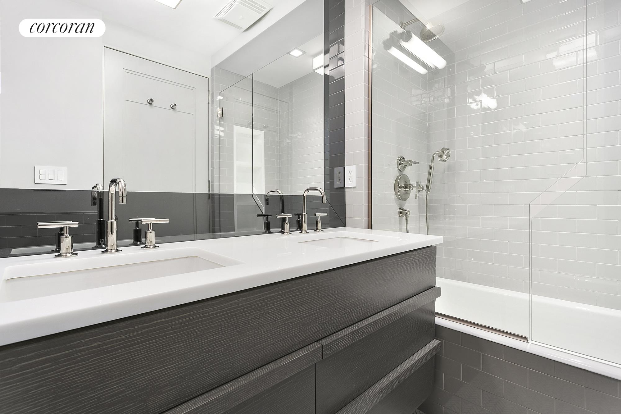|
Sales Report Created: Sunday, February 24, 2019 - Listings Shown: 22
|
Page Still Loading... Please Wait


|
1.
|
|
207 West 79th Street - PH (Click address for more details)
|
Listing #: 688344
|
Type: CONDO
Rooms: 7
Beds: 4
Baths: 5
Approx Sq Ft: 4,336
|
Price: $14,250,000
Retax: $3,833
Maint/CC: $6,991
Tax Deduct: 0%
Finance Allowed: 90%
|
Attended Lobby: Yes
Outdoor: Terrace
Health Club: Fitness Room
Flip Tax: --NO--
|
Sect: Upper West Side
Views: City:Full
Condition: New
|
|
|
|
|
|
|
2.
|
|
12 East 88th Street - PH11A (Click address for more details)
|
Listing #: 18684602
|
Type: CONDO
Rooms: 7
Beds: 4
Baths: 5
Approx Sq Ft: 4,030
|
Price: $11,500,000
Retax: $5,827
Maint/CC: $5,445
Tax Deduct: 0%
Finance Allowed: 90%
|
Attended Lobby: Yes
Outdoor: Terrace
Health Club: Fitness Room
|
Sect: Upper East Side
Condition: New
|
|
|
|
|
|
|
3.
|
|
67 Franklin Street - 4D (Click address for more details)
|
Listing #: 488836
|
Type: CONDO
Rooms: 6
Beds: 4
Baths: 3
Approx Sq Ft: 3,764
|
Price: $7,350,000
Retax: $4,651
Maint/CC: $3,738
Tax Deduct: 0%
Finance Allowed: 90%
|
Attended Lobby: Yes
Outdoor: Balcony
Health Club: Fitness Room
|
Nghbd: Tribeca
Condition: Good
|
|
|
|
|
|
|
4.
|
|
225 West 17th Street - PH1 (Click address for more details)
|
Listing #: 18688869
|
Type: CONDO
Rooms: 4
Beds: 3
Baths: 3.5
Approx Sq Ft: 2,693
|
Price: $7,250,000
Retax: $3,662
Maint/CC: $1,871
Tax Deduct: 0%
Finance Allowed: 90%
|
Attended Lobby: Yes
Outdoor: Terrace
Flip Tax: ASK EXCL BROKER
|
Nghbd: Chelsea
Views: City:Yes
|
|
|
|
|
|
|
5.
|
|
250 West Street - 10D (Click address for more details)
|
Listing #: 405310
|
Type: CONDO
Rooms: 5
Beds: 3
Baths: 3.5
Approx Sq Ft: 2,505
|
Price: $6,850,000
Retax: $2,063
Maint/CC: $2,409
Tax Deduct: 0%
Finance Allowed: 90%
|
Attended Lobby: Yes
Health Club: Yes
|
Nghbd: Tribeca
Views: River:Yes
Condition: Excellent
|
|
|
|
|
|
|
6.
|
|
132 West 22nd Street - PH (Click address for more details)
|
Listing #: 217275
|
Type: CONDO
Rooms: 7
Beds: 4
Baths: 3
Approx Sq Ft: 3,132
|
Price: $6,750,000
Retax: $3,621
Maint/CC: $1,946
Tax Deduct: 0%
Finance Allowed: 90%
|
Attended Lobby: No
Outdoor: Terrace
|
Nghbd: Chelsea
Views: City
Condition: MINT
|
|
|
|
|
|
|
7.
|
|
1355 First Avenue - 24FL (Click address for more details)
|
Listing #: 18689790
|
Type: CONDO
Rooms: 7
Beds: 4
Baths: 4
Approx Sq Ft: 3,451
|
Price: $6,500,000
Retax: $2,618
Maint/CC: $4,179
Tax Deduct: 0%
Finance Allowed: 90%
|
Attended Lobby: Yes
Health Club: Yes
|
Sect: Upper East Side
|
|
|
|
|
|
|
8.
|
|
510 Park Avenue - 6 (Click address for more details)
|
Listing #: 542351
|
Type: COOP
Rooms: 13
Beds: 6
Baths: 5.5
Approx Sq Ft: 5,000
|
Price: $6,500,000
Retax: $0
Maint/CC: $8,909
Tax Deduct: 44%
Finance Allowed: 0%
|
Attended Lobby: Yes
Flip Tax: 3% of purchase price: Payable By Buyer.
|
Sect: Middle East Side
|
|
|
|
|
|
|
9.
|
|
225 West 17th Street - PH2 (Click address for more details)
|
Listing #: 679231
|
Type: CONDO
Rooms: 4
Beds: 3
Baths: 3.5
Approx Sq Ft: 2,474
|
Price: $6,250,000
Retax: $3,388
Maint/CC: $1,564
Tax Deduct: 0%
Finance Allowed: 90%
|
Attended Lobby: Yes
Outdoor: Terrace
Flip Tax: ASK EXCL BROKER
|
Nghbd: Chelsea
Views: City:Full
Condition: Excellent
|
|
|
|
|
|
|
10.
|
|
133 East 80th Street - 4A (Click address for more details)
|
Listing #: 165844
|
Type: COOP
Rooms: 9
Beds: 4
Baths: 3.5
Approx Sq Ft: 3,300
|
Price: $5,950,000
Retax: $0
Maint/CC: $8,935
Tax Deduct: 42%
Finance Allowed: 50%
|
Attended Lobby: Yes
Fire Place: 1
|
Sect: Upper East Side
Views: Open
Condition: GOOD
|
|
|
|
|
|
|
11.
|
|
242 Broome Street - PHC (Click address for more details)
|
Listing #: 633836
|
Type: CONDO
Rooms: 7
Beds: 3
Baths: 3.5
Approx Sq Ft: 2,181
|
Price: $5,900,000
Retax: $1,448
Maint/CC: $4,878
Tax Deduct: 0%
Finance Allowed: 90%
|
Attended Lobby: Yes
Health Club: Fitness Room
|
Nghbd: Lower East Side
Condition: New
|
|
|
|
|
|
|
12.
|
|
390 West End Avenue - 6B (Click address for more details)
|
Listing #: 18703584
|
Type: CONDO
Rooms: 8
Beds: 5
Baths: 3
Approx Sq Ft: 2,903
|
Price: $5,500,000
Retax: $2,641
Maint/CC: $3,864
Tax Deduct: 0%
Finance Allowed: 90%
|
Attended Lobby: Yes
Garage: Yes
Health Club: Fitness Room
|
Sect: Upper West Side
|
|
|
|
|
|
|
13.
|
|
125 East 72nd Street - 7D (Click address for more details)
|
Listing #: 18696761
|
Type: COOP
Rooms: 10
Beds: 4
Baths: 4
|
Price: $5,450,000
Retax: $0
Maint/CC: $6,226
Tax Deduct: 41%
Finance Allowed: 50%
|
Attended Lobby: Yes
Fire Place: 1
Flip Tax: 2.0
|
Sect: Upper East Side
Views: City:Yes
|
|
|
|
|
|
|
14.
|
|
101 West 78th Street - 3B (Click address for more details)
|
Listing #: 622584
|
Type: CONDO
Rooms: 5.5
Beds: 3
Baths: 3
Approx Sq Ft: 2,397
|
Price: $5,450,000
Retax: $2,240
Maint/CC: $3,470
Tax Deduct: 0%
Finance Allowed: 90%
|
Attended Lobby: Yes
Outdoor: Terrace
Health Club: Fitness Room
|
Sect: Upper West Side
Views: CITY STREET
Condition: New
|
|
|
|
|
|
|
15.
|
|
7 West 81st Street - 3B (Click address for more details)
|
Listing #: 18705202
|
Type: COOP
Rooms: 6
Beds: 3
Baths: 3
|
Price: $5,395,000
Retax: $0
Maint/CC: $4,479
Tax Deduct: 43%
Finance Allowed: 50%
|
Attended Lobby: Yes
Flip Tax: 2.0
|
Sect: Upper West Side
|
|
|
|
|
|
|
16.
|
|
121 East 22nd Street - N1603 (Click address for more details)
|
Listing #: 18702036
|
Type: CONDO
Rooms: 4
Beds: 3
Baths: 3.5
Approx Sq Ft: 2,086
|
Price: $5,155,000
Retax: $3,901
Maint/CC: $2,200
Tax Deduct: 0%
Finance Allowed: 90%
|
Attended Lobby: Yes
Outdoor: Garden
Garage: Yes
Health Club: Fitness Room
|
Nghbd: Gramercy Park
Views: City:Yes
Condition: New
|
|
Open House: 02/24/19 13:30-14:30
|
|
|
|
|
17.
|
|
23 East 22nd Street - 33B (Click address for more details)
|
Listing #: 238524
|
Type: CONDO
Rooms: 4
Beds: 2
Baths: 2
Approx Sq Ft: 1,560
|
Price: $4,980,000
Retax: $2,093
Maint/CC: $2,748
Tax Deduct: 0%
Finance Allowed: 90%
|
Attended Lobby: Yes
Health Club: Yes
|
Nghbd: Gramercy Park
Condition: New Construction
|
|
|
|
|
|
|
18.
|
|
200 East 95th Street - 26C (Click address for more details)
|
Listing #: 688908
|
Type: CONDO
Rooms: 7
Beds: 3
Baths: 3
Approx Sq Ft: 1,959
|
Price: $4,872,000
Retax: $257
Maint/CC: $2,536
Tax Deduct: 0%
Finance Allowed: 90%
|
Attended Lobby: Yes
Health Club: Fitness Room
|
Sect: Upper East Side
Condition: New
|
|
|
|
|
|
|
19.
|
|
39 East 29th Street - PH4B (Click address for more details)
|
Listing #: 267798
|
Type: CONDO
Rooms: 6
Beds: 3
Baths: 3
Approx Sq Ft: 2,058
|
Price: $4,850,000
Retax: $3,828
Maint/CC: $3,367
Tax Deduct: 0%
Finance Allowed: 90%
|
Attended Lobby: Yes
Garage: Yes
Health Club: Fitness Room
|
Sect: Middle East Side
Views: City:Full
Condition: Excellent
|
|
|
|
|
|
|
20.
|
|
70 Charlton Street - 15E (Click address for more details)
|
Listing #: 627960
|
Type: COOP
Rooms: 6
Beds: 4
Baths: 4.5
Approx Sq Ft: 2,252
|
Price: $4,750,000
Retax: $0
Maint/CC: $5,210
Tax Deduct: 0%
Finance Allowed: 90%
|
Attended Lobby: Yes
Health Club: Yes
|
Nghbd: Soho
Condition: New
|
|
|
|
|
|
|
21.
|
|
330 East 38th Street - 51MNO (Click address for more details)
|
Listing #: 18685851
|
Type: CONDO
Rooms: 11
Beds: 5
Baths: 4
Approx Sq Ft: 2,923
|
Price: $4,200,000
Retax: $3,743
Maint/CC: $2,333
Tax Deduct: 0%
Finance Allowed: 90%
|
Attended Lobby: Yes
Outdoor: Balcony
Garage: Yes
Health Club: Yes
Flip Tax: None.
|
Sect: Middle East Side
Views: RIVER CITY
Condition: needs updating
|
|
|
|
|
|
|
22.
|
|
65 Central Park West - 4D (Click address for more details)
|
Listing #: 446817
|
Type: COOP
Rooms: 5
Beds: 3
Baths: 3
|
Price: $4,150,000
Retax: $0
Maint/CC: $3,771
Tax Deduct: 54%
Finance Allowed: 80%
|
Attended Lobby: Yes
Flip Tax: 2%: Payable By Buyer.
|
Sect: Upper West Side
Views: Park
Condition: Good
|
|
|
|
|
|
All information regarding a property for sale, rental or financing is from sources deemed reliable but is subject to errors, omissions, changes in price, prior sale or withdrawal without notice. No representation is made as to the accuracy of any description. All measurements and square footages are approximate and all information should be confirmed by customer.
Powered by 





