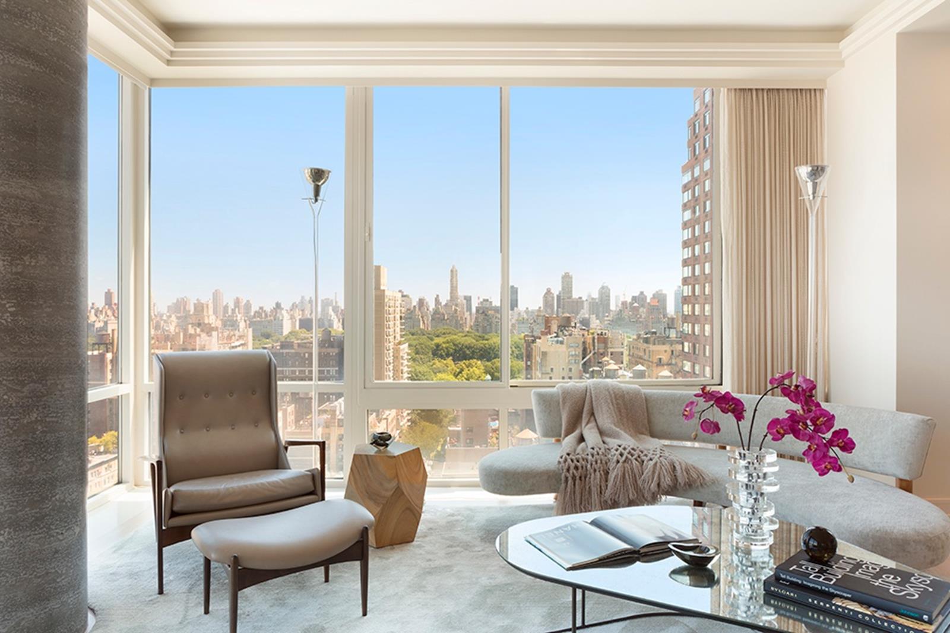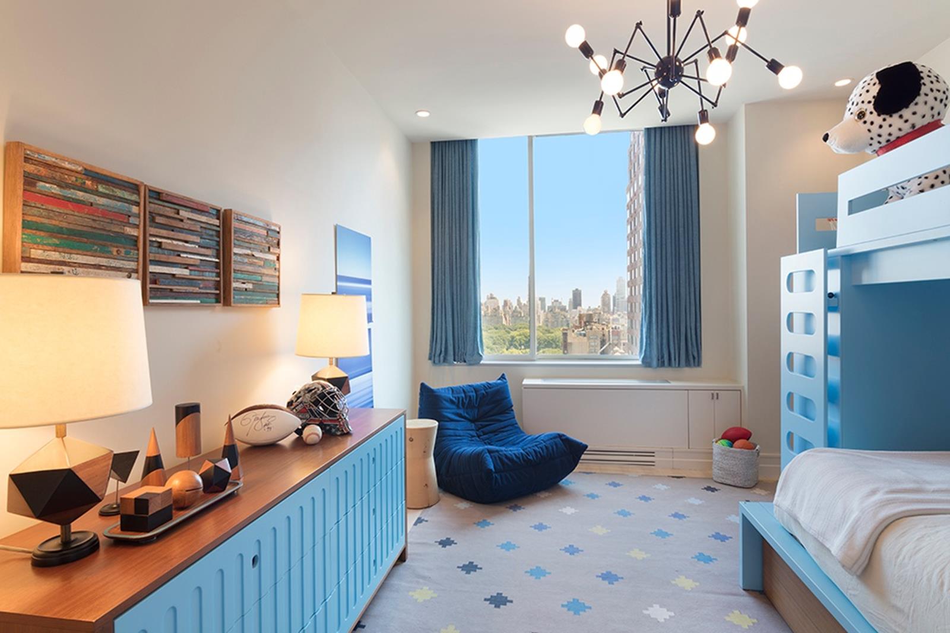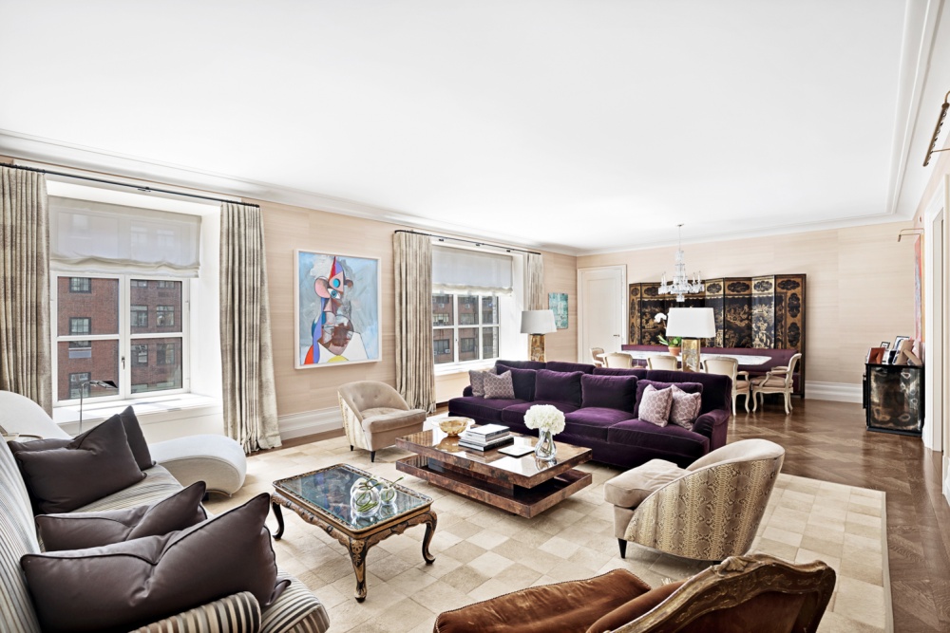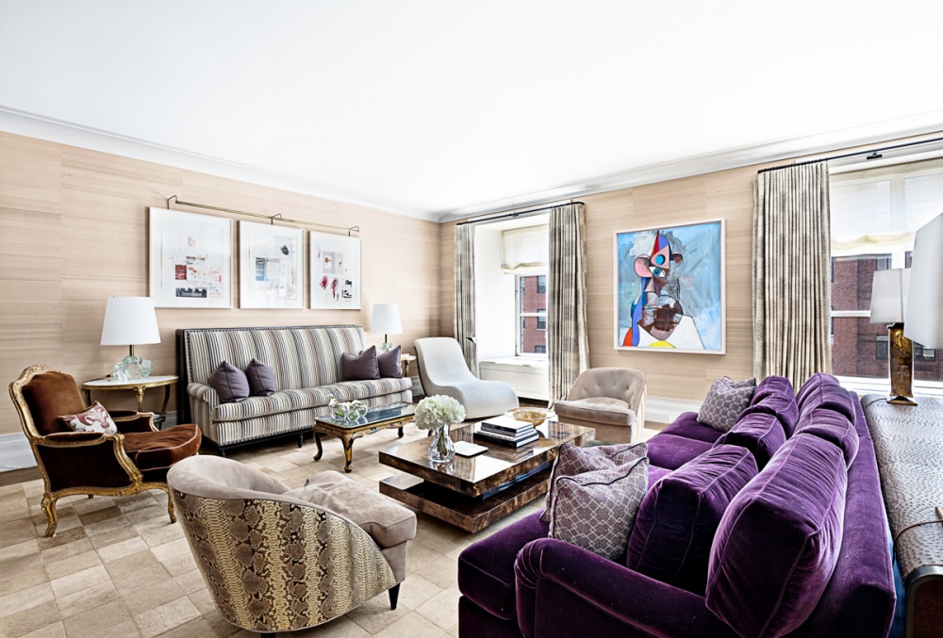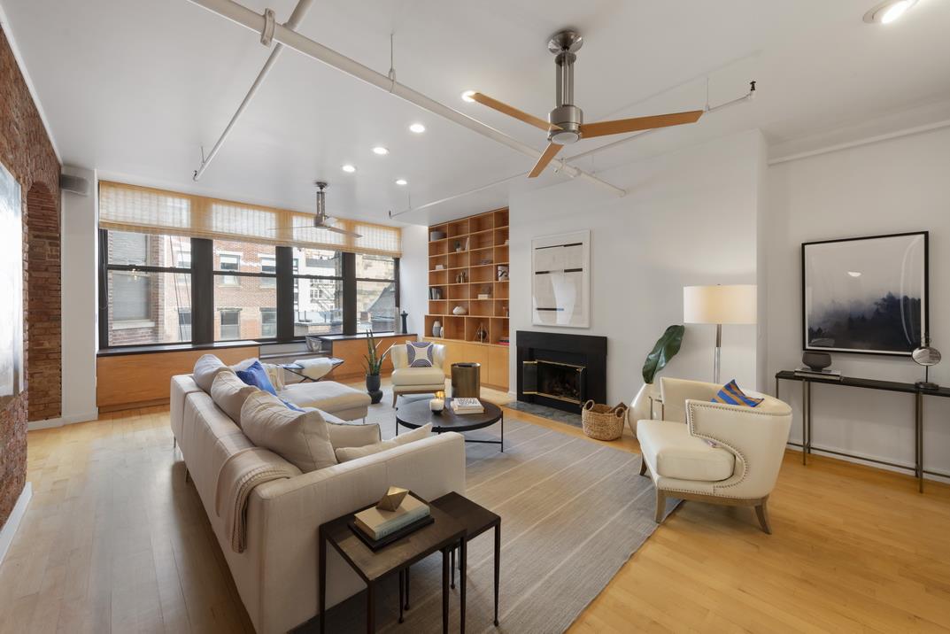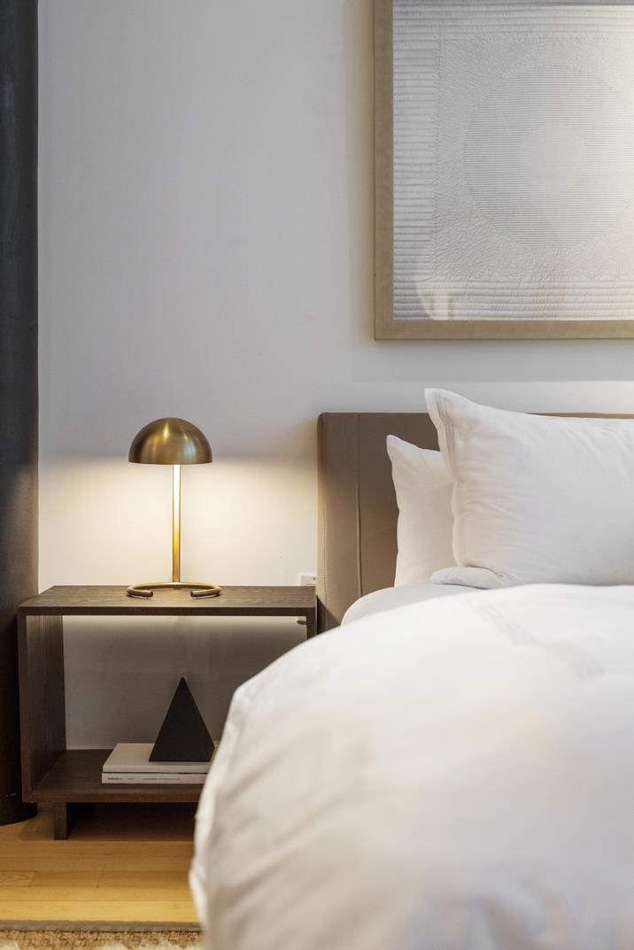|
Sales Report Created: Sunday, March 3, 2019 - Listings Shown: 17
|
Page Still Loading... Please Wait


|
1.
|
|
56 Leonard Street - PH53 (Click address for more details)
|
Listing #: 445818
|
Type: CONDO
Rooms: 10
Beds: 4
Baths: 4.5
Approx Sq Ft: 6,400
|
Price: $27,000,000
Retax: $4,841
Maint/CC: $7,998
Tax Deduct: 0%
Finance Allowed: 90%
|
Attended Lobby: Yes
Outdoor: Terrace
Garage: Yes
Fire Place: 1
Health Club: Fitness Room
|
Nghbd: Tribeca
Views: River:Yes
Condition: Excellent
|
|
|
|
|
|
|
2.
|
|
135 East 79th Street - MW (Click address for more details)
|
Listing #: 484769
|
Type: CONDO
Rooms: 9
Beds: 6
Baths: 5.5
Approx Sq Ft: 4,803
|
Price: $15,250,000
Retax: $5,148
Maint/CC: $6,938
Tax Deduct: 0%
Finance Allowed: 90%
|
Attended Lobby: Yes
Outdoor: Garden
Fire Place: 1
Health Club: Yes
|
Sect: Upper East Side
Views: Open/city / Garden / Street
Condition: Triple Mint
|
|
|
|
|
|
|
3.
|
|
111 West 67th Street - 25D (Click address for more details)
|
Listing #: 174674
|
Type: CONDO
Rooms: 8
Beds: 5
Baths: 4.5
Approx Sq Ft: 3,818
|
Price: $13,995,000
Retax: $4,857
Maint/CC: $4,244
Tax Deduct: 0%
Finance Allowed: 90%
|
Attended Lobby: Yes
Garage: Yes
Health Club: Yes
Flip Tax: None.
|
Sect: Upper West Side
Views: City:Full
Condition: Excellent
|
|
|
|
|
|
|
4.
|
|
135 East 79th Street - 10W (Click address for more details)
|
Listing #: 442600
|
Type: CONDO
Rooms: 7
Beds: 4
Baths: 3.5
Approx Sq Ft: 3,287
|
Price: $11,995,000
Retax: $3,743
Maint/CC: $5,245
Tax Deduct: 0%
Finance Allowed: 90%
|
Attended Lobby: Yes
Health Club: Yes
|
Sect: Upper East Side
Views: City, Park from kitchen
Condition: NEW
|
|
|
|
|
|
|
5.
|
|
111 Leroy Street - 5 (Click address for more details)
|
Listing #: 18711925
|
Type: CONDO
Rooms: 10
Beds: 4
Baths: 4.5
Approx Sq Ft: 3,370
|
Price: $9,750,000
Retax: $4,275
Maint/CC: $3,945
Tax Deduct: 0%
Finance Allowed: 90%
|
Attended Lobby: Yes
|
Nghbd: West Village
|
|
|
|
|
|
|
6.
|
|
45 East 22nd Street - 48B (Click address for more details)
|
Listing #: 561759
|
Type: CONDO
Rooms: 4
Beds: 2
Baths: 2
Approx Sq Ft: 2,169
|
Price: $7,995,000
Retax: $5,566
Maint/CC: $2,673
Tax Deduct: 0%
Finance Allowed: 90%
|
Attended Lobby: Yes
Garage: Yes
Health Club: Fitness Room
|
Nghbd: Flatiron
Views: City:Full
Condition: Good
|
|
|
|
|
|
|
7.
|
|
850 Park Avenue - 10B (Click address for more details)
|
Listing #: 119302
|
Type: COOP
Rooms: 8
Beds: 3
Baths: 3.5
|
Price: $7,000,000
Retax: $0
Maint/CC: $7,856
Tax Deduct: 40%
Finance Allowed: 30%
|
Attended Lobby: Yes
Health Club: Yes
Flip Tax: 2.5%
|
Sect: Upper East Side
Views: City:Yes
Condition: Needs Work
|
|
|
|
|
|
|
8.
|
|
290 West Street - 3B (Click address for more details)
|
Listing #: 510854
|
Type: CONDO
Rooms: 7
Beds: 3
Baths: 3.5
Approx Sq Ft: 2,241
|
Price: $5,995,000
Retax: $4,963
Maint/CC: $3,110
Tax Deduct: 0%
Finance Allowed: 90%
|
Attended Lobby: Yes
Health Club: Fitness Room
|
Nghbd: Tribeca
|
|
|
|
|
|
|
9.
|
|
100 Barclay Street - 23B (Click address for more details)
|
Listing #: 606341
|
Type: CONDO
Rooms: 10
Beds: 4
Baths: 4
Approx Sq Ft: 2,870
|
Price: $5,995,000
Retax: $3,948
Maint/CC: $3,722
Tax Deduct: 0%
Finance Allowed: 90%
|
Attended Lobby: Yes
Health Club: Fitness Room
|
Nghbd: Tribeca
Views: River:Yes
Condition: Excellent
|
|
|
|
|
|
|
10.
|
|
200 East 66th Street - E1104 (Click address for more details)
|
Listing #: 18699881
|
Type: CONDO
Rooms: 6
Beds: 3
Baths: 3
Approx Sq Ft: 2,588
|
Price: $5,495,000
Retax: $1,996
Maint/CC: $2,839
Tax Deduct: 0%
Finance Allowed: 90%
|
Attended Lobby: Yes
Outdoor: Terrace
Garage: Yes
Health Club: Yes
|
Sect: Upper East Side
Views: City:Yes
Condition: Excellent
|
|
|
|
|
|
|
11.
|
|
1105 Park Avenue - 2A (Click address for more details)
|
Listing #: 331505
|
Type: COOP
Rooms: 9
Beds: 4
Baths: 3
|
Price: $5,150,000
Retax: $0
Maint/CC: $5,433
Tax Deduct: 40%
Finance Allowed: 33%
|
Attended Lobby: Yes
Health Club: Fitness Room
Flip Tax: 2.0
|
Sect: Upper East Side
Condition: Excellent
|
|
|
|
|
|
|
12.
|
|
1158 Fifth Avenue - 1AMAIS (Click address for more details)
|
Listing #: 18704504
|
Type: COOP
Rooms: 10
Beds: 5
Baths: 4.5
Approx Sq Ft: 3,450
|
Price: $4,995,000
Retax: $0
Maint/CC: $7,250
Tax Deduct: 40%
Finance Allowed: 40%
|
Attended Lobby: Yes
Health Club: Fitness Room
Flip Tax: None
|
Sect: Upper East Side
|
|
|
|
|
|
|
13.
|
|
335 Greenwich Street - 6AB (Click address for more details)
|
Listing #: 656775
|
Type: COOP
Rooms: 7
Beds: 3
Baths: 2
Approx Sq Ft: 3,000
|
Price: $4,695,000
Retax: $0
Maint/CC: $4,483
Tax Deduct: 50%
Finance Allowed: 75%
|
Attended Lobby: No
|
Nghbd: Tribeca
Views: City:Yes
Condition: Excellent
|
|
|
|
|
|
|
14.
|
|
1175 Park Avenue - 4B (Click address for more details)
|
Listing #: 18698847
|
Type: COOP
Rooms: 8
Beds: 3
Baths: 3
|
Price: $4,500,000
Retax: $0
Maint/CC: $4,689
Tax Deduct: 41%
Finance Allowed: 50%
|
Attended Lobby: Yes
Health Club: Fitness Room
Flip Tax: 2%: Payable By Buyer.
|
Sect: Upper East Side
|
|
|
|
|
|
|
15.
|
|
269 West 87th Street - 3A (Click address for more details)
|
Listing #: 18697578
|
Type: COOP
Rooms: 8
Beds: 4
Baths: 4.5
Approx Sq Ft: 2,743
|
Price: $4,390,000
Retax: $0
Maint/CC: $7,981
Tax Deduct: 0%
Finance Allowed: 90%
|
Attended Lobby: No
Health Club: Fitness Room
|
Sect: Upper West Side
|
|
|
|
|
|
|
16.
|
|
345 West 13th Street - 5A (Click address for more details)
|
Listing #: 102015
|
Type: CONDO
Rooms: 6
Beds: 3
Baths: 2.5
Approx Sq Ft: 2,400
|
Price: $4,250,000
Retax: $3,050
Maint/CC: $2,212
Tax Deduct: 0%
Finance Allowed: 90%
|
Attended Lobby: Yes
Flip Tax: None.
|
Nghbd: West Village
Views: church, sky
Condition: Good
|
|
|
|
|
|
|
17.
|
|
344 West 72nd Street - 209 (Click address for more details)
|
Listing #: 18711480
|
Type: COOP
Rooms: 6
Beds: 3
Baths: 3
Approx Sq Ft: 2,328
|
Price: $4,100,000
Retax: $0
Maint/CC: $4,344
Tax Deduct: 0%
Finance Allowed: 75%
|
Attended Lobby: Yes
Health Club: Yes
|
Sect: Upper West Side
|
|
|
|
|
|
All information regarding a property for sale, rental or financing is from sources deemed reliable but is subject to errors, omissions, changes in price, prior sale or withdrawal without notice. No representation is made as to the accuracy of any description. All measurements and square footages are approximate and all information should be confirmed by customer.
Powered by 









