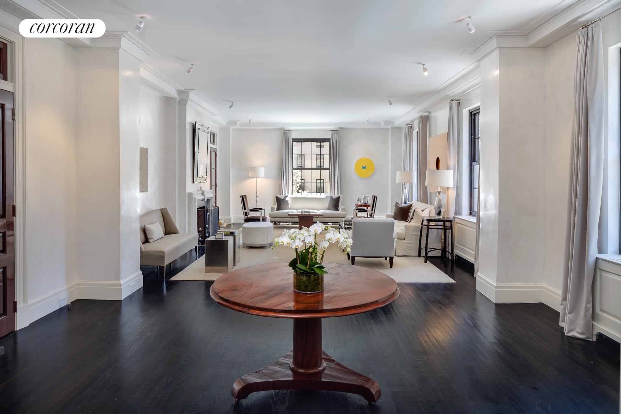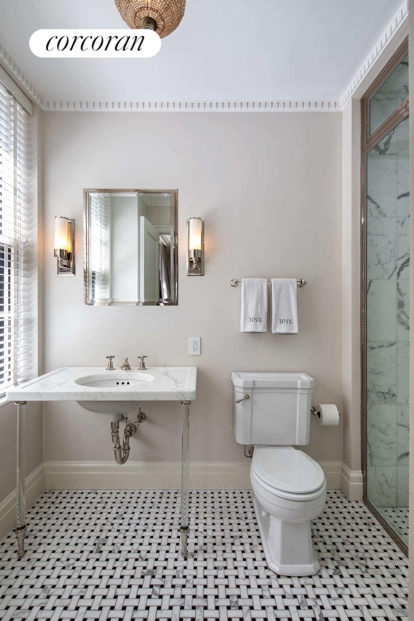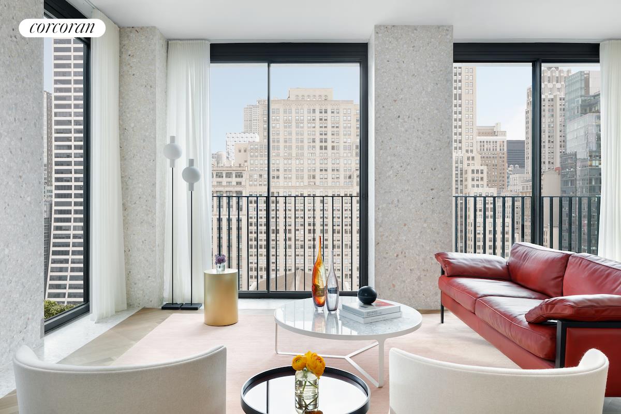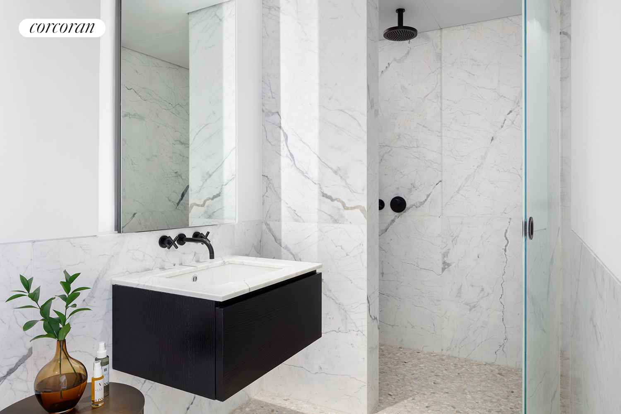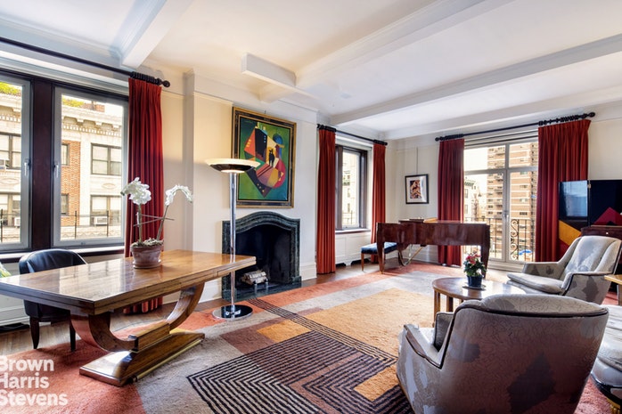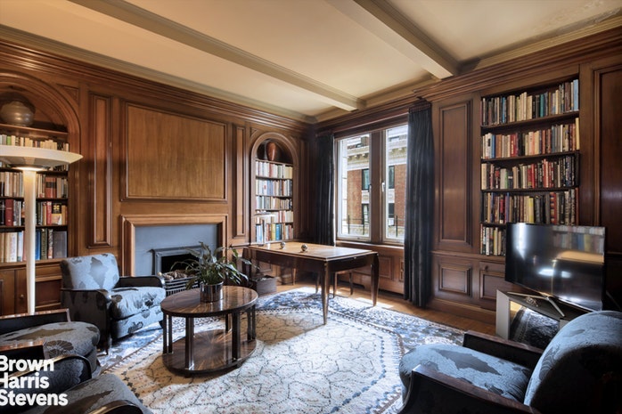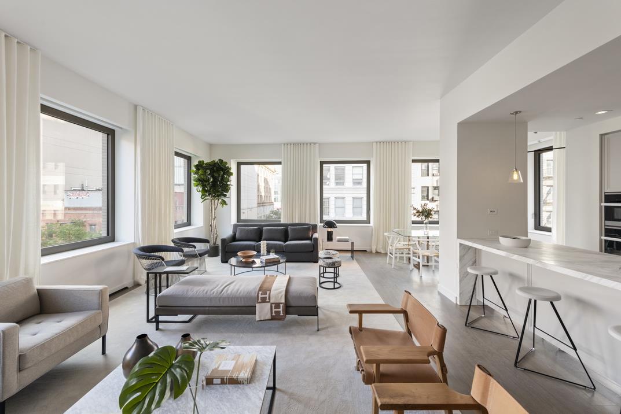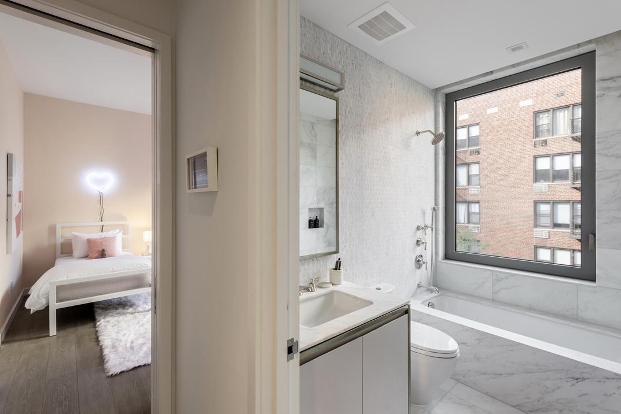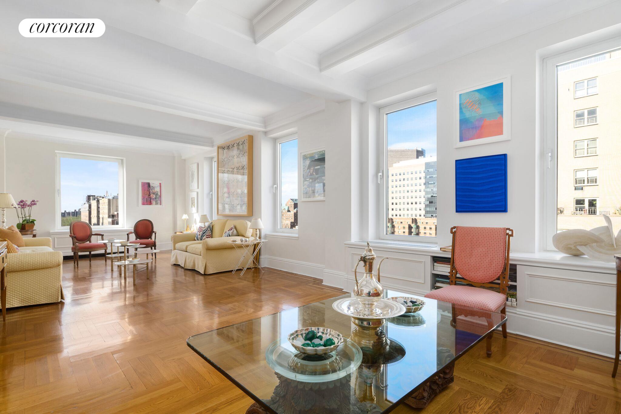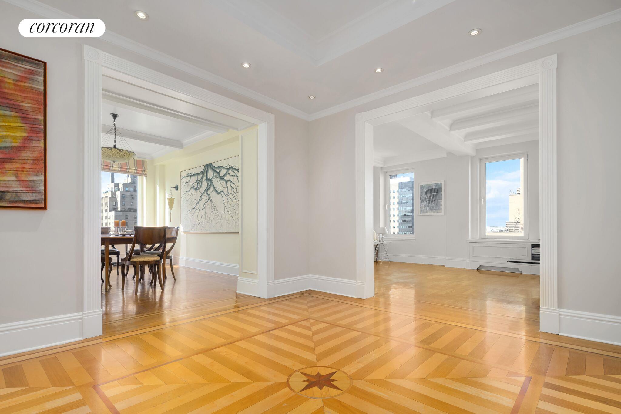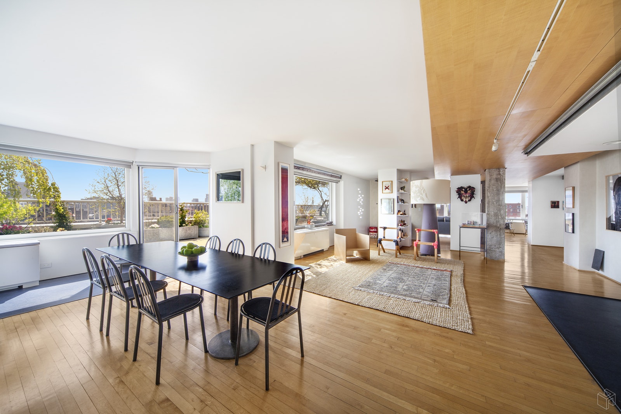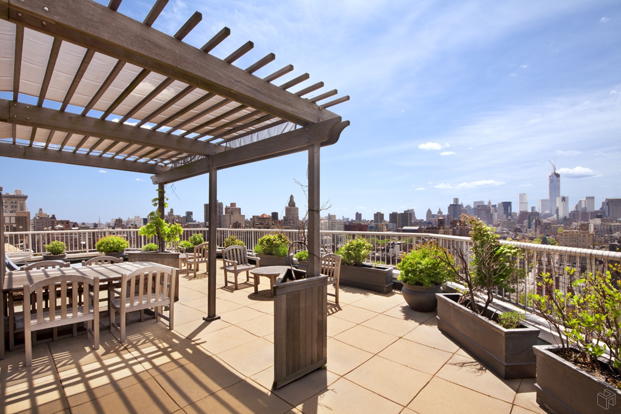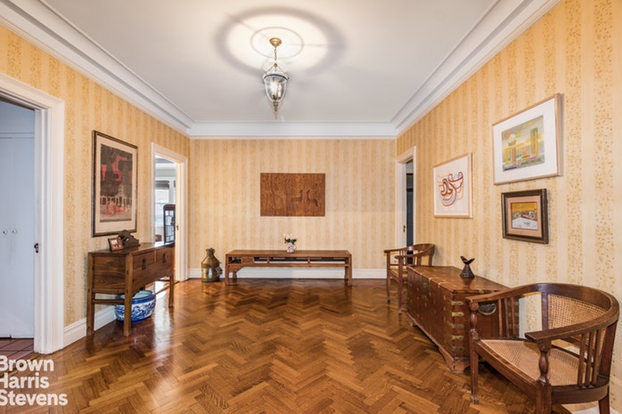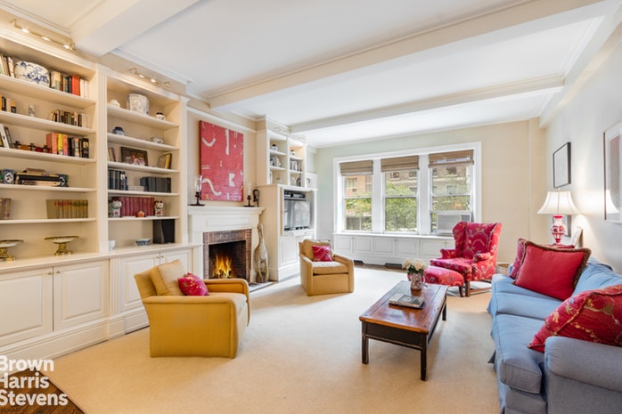|
Sales Report Created: Sunday, March 10, 2019 - Listings Shown: 15
|
Page Still Loading... Please Wait


|
1.
|
|
2 Park Place - 40A (Click address for more details)
|
Listing #: 686414
|
Type: CONDO
Rooms: 7
Beds: 4
Baths: 5
Approx Sq Ft: 6,095
|
Price: $21,325,000
Retax: $8,554
Maint/CC: $9,146
Tax Deduct: 0%
Finance Allowed: 90%
|
Attended Lobby: Yes
Health Club: Yes
Flip Tax: ASK EXCL BROKER
|
Nghbd: Financial District
Views: River:Yes
|
|
|
|
|
|
|
2.
|
|
960 Park Avenue - 2E (Click address for more details)
|
Listing #: 15372
|
Type: COOP
Rooms: 12
Beds: 6
Baths: 6.5
|
Price: $14,500,000
Retax: $0
Maint/CC: $6,266
Tax Deduct: 35%
Finance Allowed: 25%
|
Attended Lobby: Yes
Fire Place: 2
Health Club: Fitness Room
Flip Tax: 2%: Payable By Buyer.
|
Sect: Upper East Side
Views: Park
Condition: Good
|
|
|
|
|
|
|
3.
|
|
7 Hubert Street - TH3 (Click address for more details)
|
Listing #: 584225
|
Type: CONDO
Rooms: 10
Beds: 4
Baths: 5.5
Approx Sq Ft: 6,443
|
Price: $13,495,000
Retax: $7,416
Maint/CC: $5,529
Tax Deduct: 0%
Finance Allowed: 90%
|
Attended Lobby: Yes
Outdoor: Terrace
Fire Place: 1
Health Club: Fitness Room
|
Nghbd: Tribeca
Condition: Excellent
|
|
|
|
|
|
|
4.
|
|
16 West 40th Street - 30A (Click address for more details)
|
Listing #: 621877
|
Type: CONDO
Rooms: 6
Beds: 4
Baths: 4
Approx Sq Ft: 2,707
|
Price: $9,435,000
Retax: $4,446
Maint/CC: $5,378
Tax Deduct: 0%
Finance Allowed: 90%
|
Attended Lobby: Yes
Health Club: Fitness Room
|
Sect: Middle West Side
Views: City:Full
Condition: New
|
|
|
|
|
|
|
5.
|
|
925 Park Avenue - 13/14B (Click address for more details)
|
Listing #: 124370
|
Type: COOP
Rooms: 10
Beds: 4
Baths: 4.5
|
Price: $7,495,000
Retax: $0
Maint/CC: $9,434
Tax Deduct: 32%
Finance Allowed: 50%
|
Attended Lobby: Yes
Fire Place: 3
Flip Tax: 2% Payable by Buyer
|
Sect: Upper East Side
Views: CITY
Condition: Good
|
|
|
|
|
|
|
6.
|
|
116 University Place - 4 (Click address for more details)
|
Listing #: 641109
|
Type: CONDO
Rooms: 7
Beds: 3
Baths: 3.5
Approx Sq Ft: 3,056
|
Price: $7,475,000
Retax: $3,773
Maint/CC: $6,056
Tax Deduct: 0%
Finance Allowed: 90%
|
Attended Lobby: Yes
Health Club: Fitness Room
|
Nghbd: East Village
Views: City:Partial
Condition: Excellent
|
|
|
|
|
|
|
7.
|
|
1235 Park Avenue - 12AB (Click address for more details)
|
Listing #: 425895
|
Type: CONDO
Rooms: 9
Beds: 5
Baths: 5
Approx Sq Ft: 3,000
|
Price: $5,500,000
Retax: $2,480
Maint/CC: $4,857
Tax Deduct: 0%
Finance Allowed: 90%
|
Attended Lobby: Yes
Flip Tax: 5% on profit: Payable By Seller.
|
Sect: Upper East Side
Views: PARK CITY
Condition: Good
|
|
|
|
|
|
|
8.
|
|
91 Central Park West - 10B (Click address for more details)
|
Listing #: 67143
|
Type: COOP
Rooms: 6
Beds: 3
Baths: 3
Approx Sq Ft: 2,200
|
Price: $5,495,000
Retax: $0
Maint/CC: $5,440
Tax Deduct: 50%
Finance Allowed: 40%
|
Attended Lobby: Yes
Fire Place: 1
Health Club: Fitness Room
Flip Tax: 2%: Payable By Buyer.
|
Sect: Upper West Side
Views: Park:Yes
Condition: Excellent
|
|
|
|
|
|
|
9.
|
|
1 West End Avenue - 25E (Click address for more details)
|
Listing #: 582561
|
Type: CONDO
Rooms: 5
Beds: 3
Baths: 3
Approx Sq Ft: 2,457
|
Price: $5,350,000
Retax: $158
Maint/CC: $2,816
Tax Deduct: 0%
Finance Allowed: 80%
|
Attended Lobby: Yes
Garage: Yes
Health Club: Fitness Room
|
Sect: Upper West Side
Condition: Good
|
|
|
|
|
|
|
10.
|
|
101 West 12th Street - 20L (Click address for more details)
|
Listing #: 61729
|
Type: COOP
Rooms: 10
Beds: 2
Baths: 2.5
Approx Sq Ft: 2,700
|
Price: $5,250,000
Retax: $0
Maint/CC: $5,645
Tax Deduct: 50%
Finance Allowed: 80%
|
Attended Lobby: Yes
Outdoor: Terrace
Garage: Yes
Flip Tax: : Payable By Buyer.
|
Nghbd: West Village
Views: RIVER CITY
Condition: Mint
|
|
|
|
|
|
|
11.
|
|
27 North Moore Street - 3F (Click address for more details)
|
Listing #: 331166
|
Type: CONDO
Rooms: 6
Beds: 3
Baths: 2.5
Approx Sq Ft: 2,481
|
Price: $4,800,000
Retax: $1,707
Maint/CC: $1,967
Tax Deduct: 0%
Finance Allowed: 90%
|
Attended Lobby: Yes
Health Club: Fitness Room
|
Nghbd: Tribeca
Condition: MINT
|
|
|
|
|
|
|
12.
|
|
92 Laight Street - 4A (Click address for more details)
|
Listing #: 163658
|
Type: CONDO
Rooms: 5
Beds: 2
Baths: 3
Approx Sq Ft: 2,221
|
Price: $4,750,000
Retax: $2,181
Maint/CC: $2,941
Tax Deduct: 0%
Finance Allowed: 90%
|
Attended Lobby: Yes
Outdoor: Terrace
Health Club: Fitness Room
|
Nghbd: Tribeca
Condition: New
|
|
|
|
|
|
|
13.
|
|
125 East 72nd Street - 2D (Click address for more details)
|
Listing #: 65860
|
Type: COOP
Rooms: 9
Beds: 4
Baths: 4
Approx Sq Ft: 3,400
|
Price: $4,700,000
Retax: $0
Maint/CC: $5,819
Tax Deduct: 41%
Finance Allowed: 50%
|
Attended Lobby: Yes
Fire Place: 1
Flip Tax: 2.0
|
Sect: Upper East Side
Views: CITY
Condition: needs updating
|
|
|
|
|
|
|
14.
|
|
225 West 17th Street - 6A (Click address for more details)
|
Listing #: 688309
|
Type: CONDO
Rooms: 5
Beds: 2
Baths: 2.5
Approx Sq Ft: 1,953
|
Price: $4,500,000
Retax: $2,656
Maint/CC: $1,188
Tax Deduct: 0%
Finance Allowed: 90%
|
Attended Lobby: Yes
Flip Tax: ASK EXCL BROKER
|
Nghbd: Chelsea
Views: City:Yes
Condition: Excellent
|
|
|
|
|
|
|
15.
|
|
200 East 95th Street - 10C (Click address for more details)
|
Listing #: 18712580
|
Type: CONDO
Rooms: 6
Beds: 3
Baths: 3
Approx Sq Ft: 1,959
|
Price: $4,197,000
Retax: $240
Maint/CC: $2,365
Tax Deduct: 0%
Finance Allowed: 90%
|
Attended Lobby: Yes
Health Club: Fitness Room
|
Sect: Upper East Side
Condition: New
|
|
|
|
|
|
All information regarding a property for sale, rental or financing is from sources deemed reliable but is subject to errors, omissions, changes in price, prior sale or withdrawal without notice. No representation is made as to the accuracy of any description. All measurements and square footages are approximate and all information should be confirmed by customer.
Powered by 







