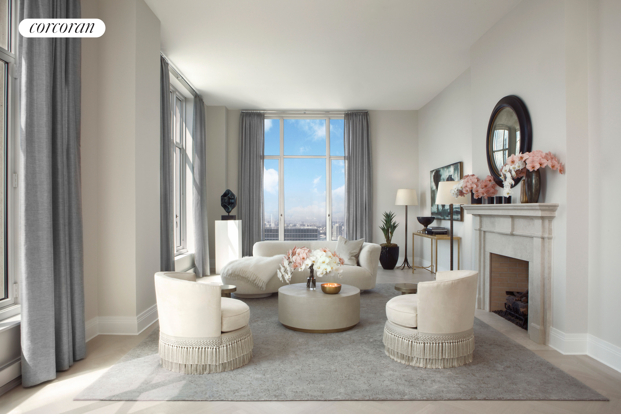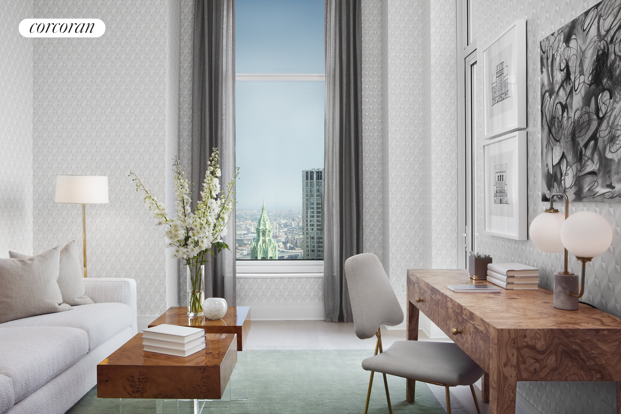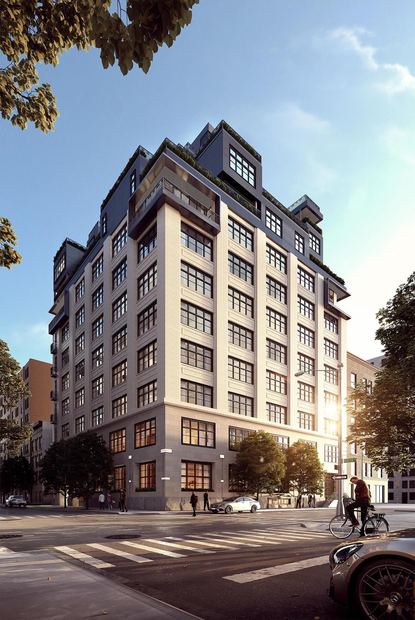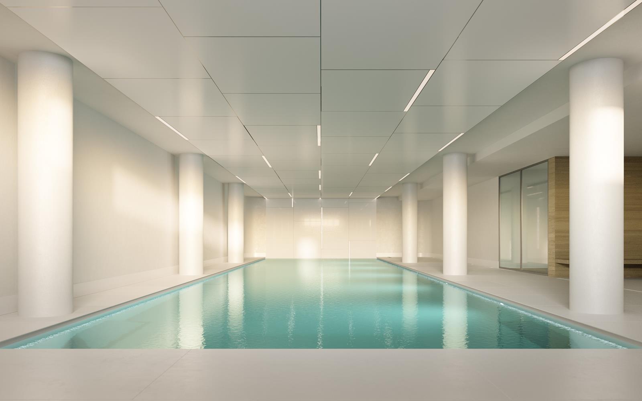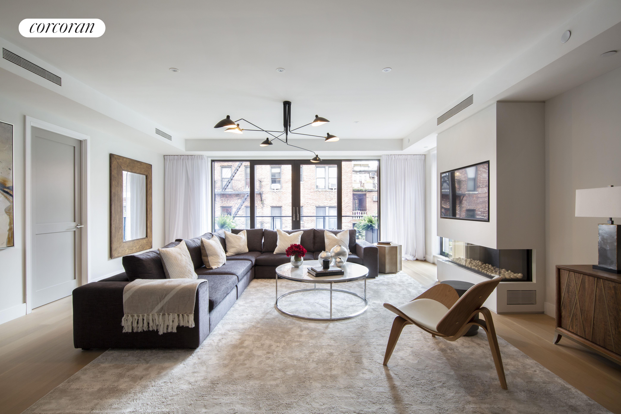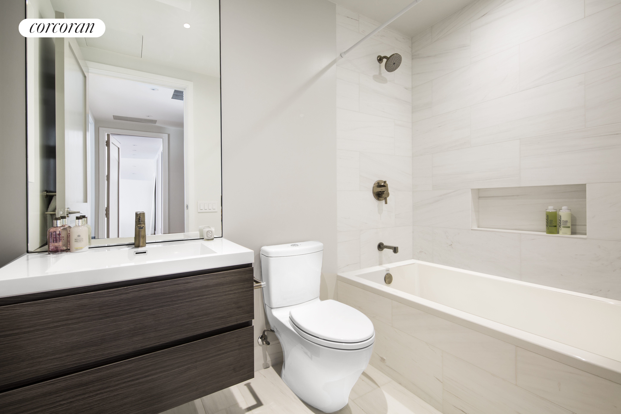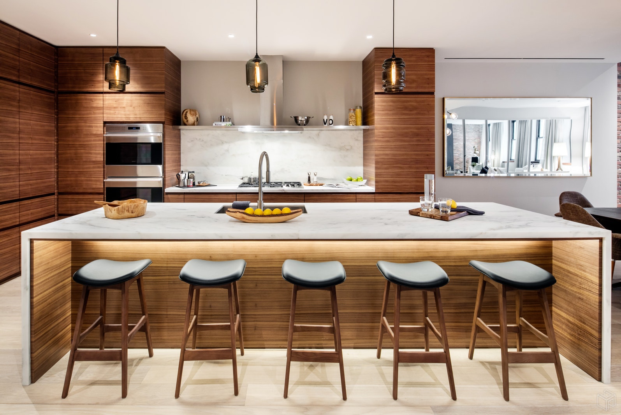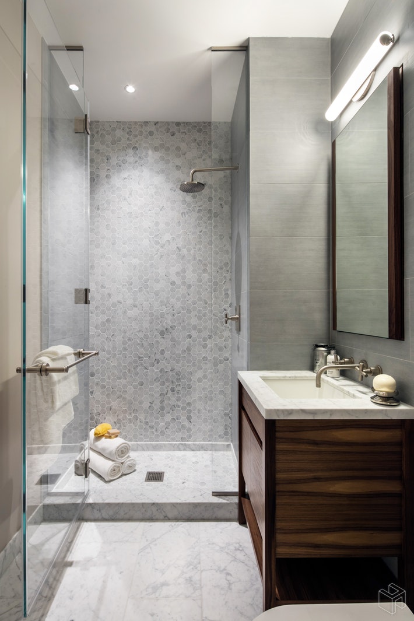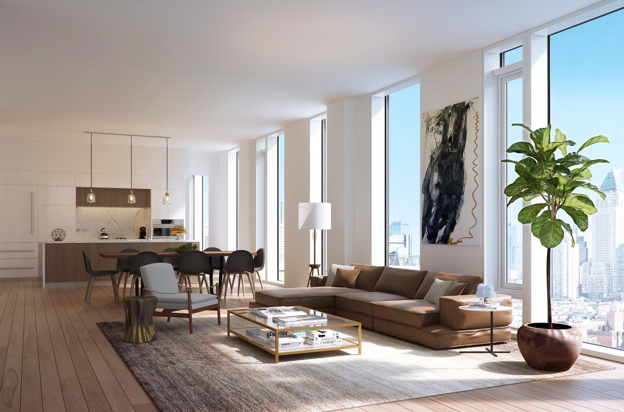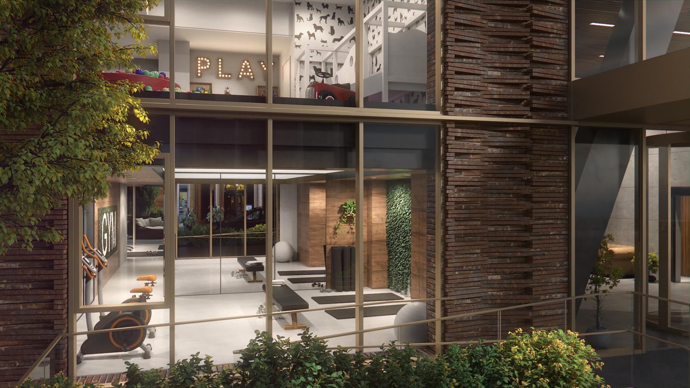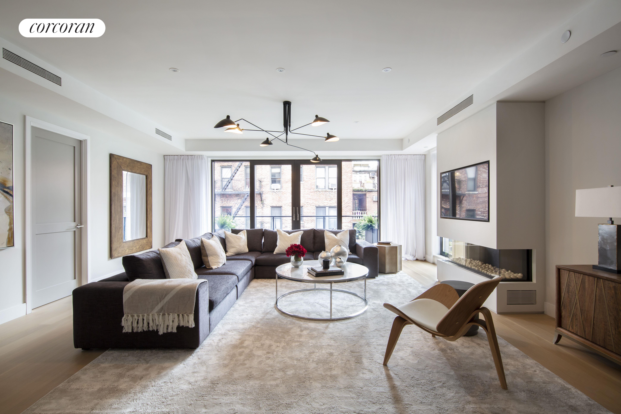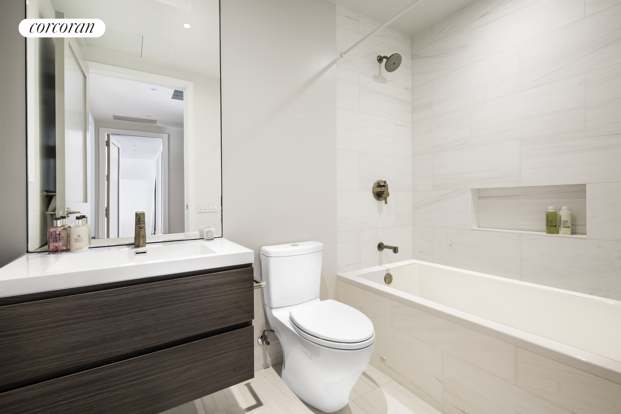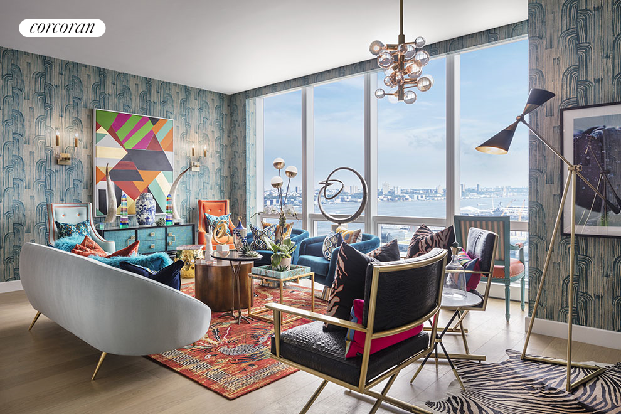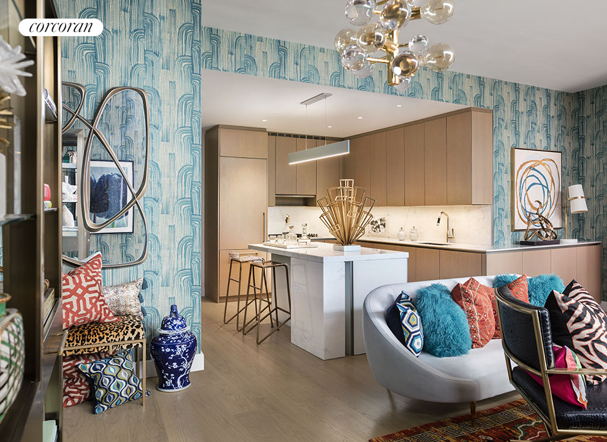|
Sales Report Created: Sunday, March 17, 2019 - Listings Shown: 25
|
Page Still Loading... Please Wait


|
1.
|
|
320 West 12th Street - 2 (Click address for more details)
|
Listing #: 445784
|
Type: CONDO
Rooms: 12
Beds: 5
Baths: 5
Approx Sq Ft: 9,600
|
Price: $33,500,000
Retax: $10,721
Maint/CC: $14,007
Tax Deduct: 0%
Finance Allowed: 90%
|
Attended Lobby: Yes
Outdoor: Terrace
Fire Place: 1
Health Club: Fitness Room
|
Nghbd: West Village
Views: Park:Yes
Condition: New renovated
|
|
|
|
|
|
|
2.
|
|
30 Park Place - PH77B (Click address for more details)
|
Listing #: 625615
|
Type: CONDO
Rooms: 6.5
Beds: 3
Baths: 5
Approx Sq Ft: 3,173
|
Price: $16,450,000
Retax: $7,226
Maint/CC: $2,810
Tax Deduct: 0%
Finance Allowed: 90%
|
Attended Lobby: Yes
Outdoor: Terrace
Garage: Yes
Health Club: Yes
|
Nghbd: Tribeca
Views: City:Full
Condition: New
|
|
|
|
|
|
|
3.
|
|
941 Park Avenue - 14/15C (Click address for more details)
|
Listing #: 337011
|
Type: COOP
Rooms: 10
Beds: 4
Baths: 4.5
|
Price: $12,500,000
Retax: $0
Maint/CC: $11,218
Tax Deduct: 35%
Finance Allowed: 30%
|
Attended Lobby: Yes
Fire Place: 1
Health Club: Fitness Room
Flip Tax: 2%: Payable By Buyer.
|
Sect: Upper East Side
Views: River:No
Condition: Excellent
|
|
|
|
|
|
|
4.
|
|
40 Bleecker Street - PHC (Click address for more details)
|
Listing #: 679864
|
Type: CONDO
Rooms: 9
Beds: 4
Baths: 4.5
Approx Sq Ft: 2,855
|
Price: $10,185,000
Retax: $5,002
Maint/CC: $4,234
Tax Deduct: 0%
Finance Allowed: 90%
|
Attended Lobby: Yes
Outdoor: Terrace
Garage: Yes
Health Club: Fitness Room
|
Nghbd: Noho
Views: River:No
|
|
|
|
|
|
|
5.
|
|
15 Central Park West - 14G (Click address for more details)
|
Listing #: 18711410
|
Type: CONDO
Rooms: 5
Beds: 3
Baths: 3.5
Approx Sq Ft: 2,241
|
Price: $9,250,000
Retax: $3,895
Maint/CC: $4,586
Tax Deduct: 0%
Finance Allowed: 90%
|
Attended Lobby: Yes
Garage: Yes
Health Club: Fitness Room
|
Sect: Upper West Side
Views: City:Full
Condition: Excellent
|
|
|
|
|
|
|
6.
|
|
71 Laight Street - 4D (Click address for more details)
|
Listing #: 460242
|
Type: CONDO
Rooms: 8
Beds: 4
Baths: 4.5
Approx Sq Ft: 3,243
|
Price: $8,500,000
Retax: $3,718
Maint/CC: $5,370
Tax Deduct: 0%
Finance Allowed: 90%
|
Attended Lobby: Yes
Garage: Yes
Health Club: Yes
|
Nghbd: Tribeca
Views: City:Full
Condition: Excellent
|
|
|
|
|
|
|
7.
|
|
80 Columbus Circle - 68A (Click address for more details)
|
Listing #: 582243
|
Type: CONDO
Rooms: 4
Beds: 2
Baths: 2.5
Approx Sq Ft: 1,653
|
Price: $6,995,000
Retax: $2,685
Maint/CC: $4,237
Tax Deduct: 0%
Finance Allowed: 90%
|
Attended Lobby: Yes
Garage: Yes
Health Club: Yes
|
Sect: Upper West Side
Views: River:Yes
Condition: Excellent
|
|
|
|
|
|
|
8.
|
|
90 Morton Street - 5D (Click address for more details)
|
Listing #: 687520
|
Type: CONDO
Rooms: 5
Beds: 3
Baths: 3.5
Approx Sq Ft: 2,244
|
Price: $6,880,000
Retax: $2,409
Maint/CC: $3,000
Tax Deduct: 0%
Finance Allowed: 90%
|
Attended Lobby: Yes
Health Club: Fitness Room
Flip Tax: ASK EXCL BROKER
|
Nghbd: West Village
Views: City:Partial
Condition: Excellent
|
|
|
|
|
|
|
9.
|
|
120 East 87th Street - RPH2B (Click address for more details)
|
Listing #: 173514
|
Type: CONDO
Rooms: 8
Beds: 4
Baths: 4.5
Approx Sq Ft: 3,000
|
Price: $6,750,000
Retax: $5,406
Maint/CC: $3,938
Tax Deduct: 0%
Finance Allowed: 90%
|
Attended Lobby: Yes
Outdoor: Balcony
Garage: Yes
Health Club: Yes
Flip Tax: Block: 1515
|
Sect: Upper East Side
Views: River:No
Condition: Excellent
|
|
|
|
|
|
|
10.
|
|
180 East 88th Street - 22B (Click address for more details)
|
Listing #: 672274
|
Type: CONDO
Rooms: 7
Beds: 4
Baths: 4
Approx Sq Ft: 2,370
|
Price: $6,725,000
Retax: $3,905
Maint/CC: $3,595
Tax Deduct: 0%
Finance Allowed: 90%
|
Attended Lobby: Yes
Health Club: Fitness Room
|
Sect: Upper East Side
Views: City:Full
Condition: New
|
|
|
|
|
|
|
11.
|
|
200 East 66th Street - D1001 (Click address for more details)
|
Listing #: 18489854
|
Type: CONDO
Rooms: 7
Beds: 3
Baths: 3.5
Approx Sq Ft: 3,184
|
Price: $6,350,000
Retax: $2,718
Maint/CC: $3,751
Tax Deduct: 0%
Finance Allowed: 90%
|
Attended Lobby: Yes
Outdoor: Garden
Garage: Yes
Health Club: Yes
|
Sect: Upper East Side
Views: City:Yes
|
|
|
|
|
|
|
12.
|
|
53 Greene Street - 3 (Click address for more details)
|
Listing #: 470781
|
Type: CONDO
Rooms: 5
Beds: 2
Baths: 3
Approx Sq Ft: 2,771
|
Price: $5,500,000
Retax: $3,397
Maint/CC: $2,246
Tax Deduct: 0%
Finance Allowed: 90%
|
Attended Lobby: No
|
Nghbd: Soho
Views: River:No
Condition: Excellent
|
|
|
|
|
|
|
13.
|
|
134 West 83rd Street - TH (Click address for more details)
|
Listing #: 18713672
|
Type: CONDO
Rooms: 9
Beds: 4
Baths: 4
Approx Sq Ft: 2,793
|
Price: $5,495,000
Retax: $3,698
Maint/CC: $1,538
Tax Deduct: 0%
Finance Allowed: 90%
|
Attended Lobby: No
Outdoor: Garden
|
Condition: New
|
|
|
|
|
|
|
14.
|
|
284 Lafayette Street - 3D (Click address for more details)
|
Listing #: 180405
|
Type: COOP
Rooms: 6.5
Beds: 3
Baths: 2.5
Approx Sq Ft: 3,000
|
Price: $5,495,000
Retax: $0
Maint/CC: $5,400
Tax Deduct: 0%
Finance Allowed: 75%
|
Attended Lobby: No
Flip Tax: None.
|
Nghbd: Soho
Condition: Excellent
|
|
|
|
|
|
|
15.
|
|
6 Cortlandt Alley - 5THFL (Click address for more details)
|
Listing #: 666255
|
Type: CONDO
Rooms: 6
Beds: 4
Baths: 4.5
Approx Sq Ft: 3,641
|
Price: $5,450,000
Retax: $2,918
Maint/CC: $3,645
Tax Deduct: 0%
Finance Allowed: 90%
|
Attended Lobby: Yes
Health Club: Yes
|
Nghbd: Tribeca
Condition: New
|
|
|
|
|
|
|
16.
|
|
505 West 43rd Street - PHC (Click address for more details)
|
Listing #: 18712513
|
Type: CONDO
Rooms: 7
Beds: 4
Baths: 3.5
Approx Sq Ft: 2,408
|
Price: $5,255,000
Retax: $2,280
Maint/CC: $2,695
Tax Deduct: 0%
Finance Allowed: 90%
|
Attended Lobby: Yes
Outdoor: Terrace
Garage: Yes
Flip Tax: ASK EXCL BROKER
|
Condition: Excellent
|
|
|
|
|
|
|
17.
|
|
1075 Park Avenue - 2D (Click address for more details)
|
Listing #: 81593
|
Type: COOP
Rooms: 9
Beds: 4
Baths: 4
|
Price: $5,000,000
Retax: $0
Maint/CC: $5,618
Tax Deduct: 34%
Finance Allowed: 50%
|
Attended Lobby: Yes
Health Club: Fitness Room
Flip Tax: 2%: Payable By Buyer.
|
Sect: Upper East Side
Views: Park-bdr,DR-88 st.
Condition: Good
|
|
|
|
|
|
|
18.
|
|
1 West End Avenue - 20A (Click address for more details)
|
Listing #: 611479
|
Type: CONDO
Rooms: 5
Beds: 3
Baths: 3.5
Approx Sq Ft: 2,721
|
Price: $4,999,999
Retax: $171
Maint/CC: $3,046
Tax Deduct: 0%
Finance Allowed: 80%
|
Attended Lobby: Yes
Garage: Yes
Health Club: Fitness Room
|
Sect: Upper West Side
Views: River:No
Condition: Good
|
|
|
|
|
|
|
19.
|
|
67 Franklin Street - 2B (Click address for more details)
|
Listing #: 488835
|
Type: CONDO
Rooms: 5
Beds: 3
Baths: 3
Approx Sq Ft: 2,990
|
Price: $4,650,000
Retax: $3,350
Maint/CC: $2,690
Tax Deduct: 0%
Finance Allowed: 90%
|
Attended Lobby: Yes
Health Club: Fitness Room
|
Nghbd: Tribeca
Views: River:No
Condition: Excellent
|
|
|
|
|
|
|
20.
|
|
100 Central Park South - 11/12C (Click address for more details)
|
Listing #: 93284
|
Type: CONDO
Rooms: 5.5
Beds: 3
Baths: 2.5
Approx Sq Ft: 1,687
|
Price: $4,500,000
Retax: $3,541
Maint/CC: $3,534
Tax Deduct: 0%
Finance Allowed: 90%
|
Attended Lobby: Yes
Garage: Yes
Fire Place: 1
|
Sect: Middle West Side
Views: Park:Yes
Condition: Excellent
|
|
|
|
|
|
|
21.
|
|
157 West 57th Street - 36A (Click address for more details)
|
Listing #: 612766
|
Type: CONDO
Rooms: 3
Beds: 1
Baths: 1.5
Approx Sq Ft: 1,060
|
Price: $4,500,000
Retax: $1,052
Maint/CC: $1,342
Tax Deduct: 0%
Finance Allowed: 90%
|
Attended Lobby: Yes
Garage: Yes
Health Club: Yes
|
Sect: Middle West Side
Condition: New
|
|
|
|
|
|
|
22.
|
|
959 First Avenue - 26M (Click address for more details)
|
Listing #: 536558
|
Type: CONDO
Rooms: 5
Beds: 4
Baths: 3.5
Approx Sq Ft: 2,158
|
Price: $4,499,990
Retax: $373
Maint/CC: $3,156
Tax Deduct: 0%
Finance Allowed: 90%
|
Attended Lobby: Yes
Outdoor: Garden
Health Club: Fitness Room
|
Sect: Middle East Side
Views: River:Yes
Condition: New
|
|
|
|
|
|
|
23.
|
|
29 West 19th Street - PENTHOUSE (Click address for more details)
|
Listing #: 563840
|
Type: CONDO
Rooms: 6
Beds: 3
Baths: 2
Approx Sq Ft: 2,042
|
Price: $4,495,000
Retax: $2,246
Maint/CC: $1,488
Tax Deduct: 0%
Finance Allowed: 90%
|
Attended Lobby: No
Outdoor: Terrace
Fire Place: 1
|
Nghbd: Chelsea
Condition: Excellent
|
|
|
|
|
|
|
24.
|
|
134 West 83rd Street - 4 (Click address for more details)
|
Listing #: 18698881
|
Type: CONDO
Rooms: 9
Beds: 4
Baths: 4
Approx Sq Ft: 2,066
|
Price: $4,400,000
Retax: $2,590
Maint/CC: $1,077
Tax Deduct: 0%
Finance Allowed: 90%
|
Attended Lobby: No
Outdoor: Terrace
|
Condition: New
|
|
|
|
|
|
|
25.
|
|
15 Hudson Yards - 31G (Click address for more details)
|
Listing #: 18707347
|
Type: CONDO
Rooms: 4
Beds: 2
Baths: 3
Approx Sq Ft: 1,463
|
Price: $4,375,000
Retax: $47
Maint/CC: $3,443
Tax Deduct: 0%
Finance Allowed: 90%
|
Attended Lobby: Yes
Garage: Yes
Health Club: Fitness Room
|
Nghbd: Chelsea
|
|
|
|
|
|
All information regarding a property for sale, rental or financing is from sources deemed reliable but is subject to errors, omissions, changes in price, prior sale or withdrawal without notice. No representation is made as to the accuracy of any description. All measurements and square footages are approximate and all information should be confirmed by customer.
Powered by 







