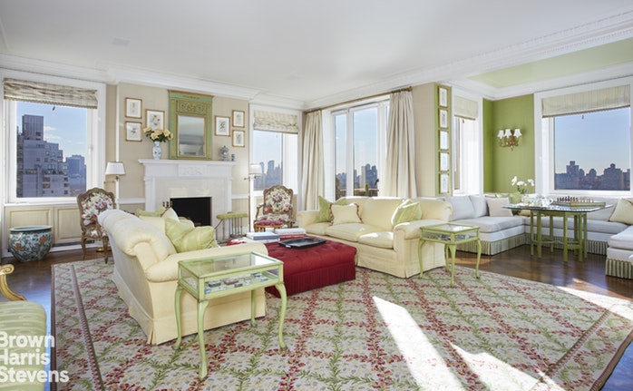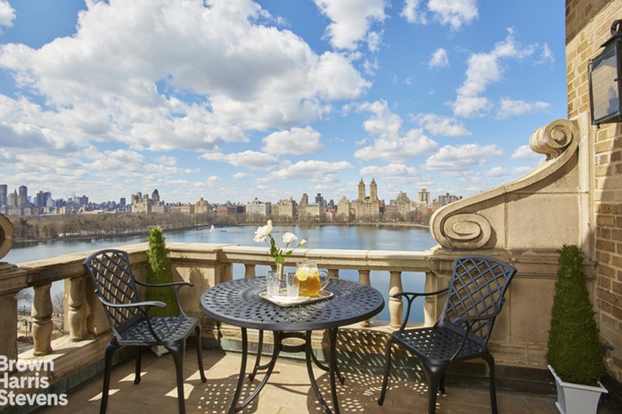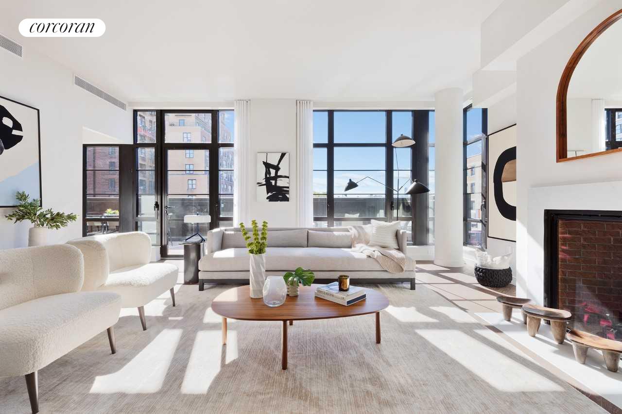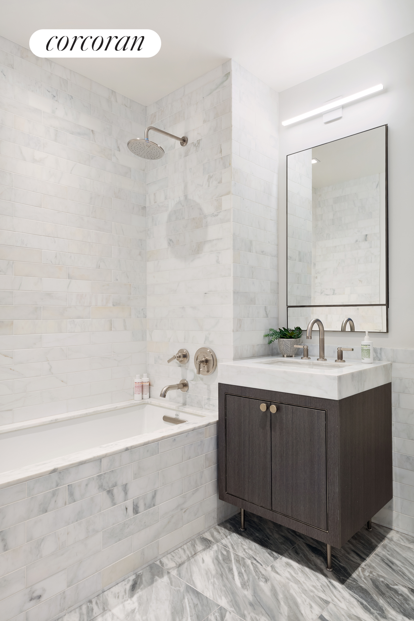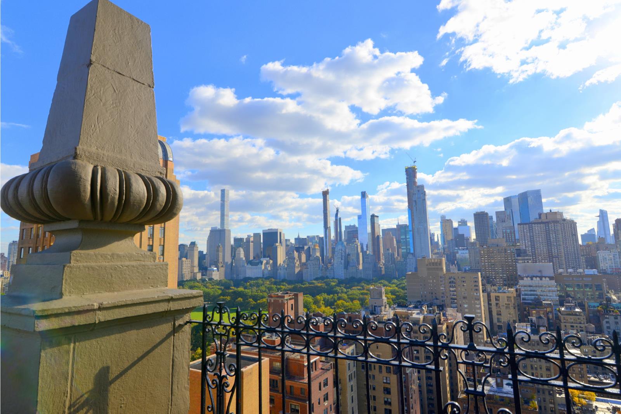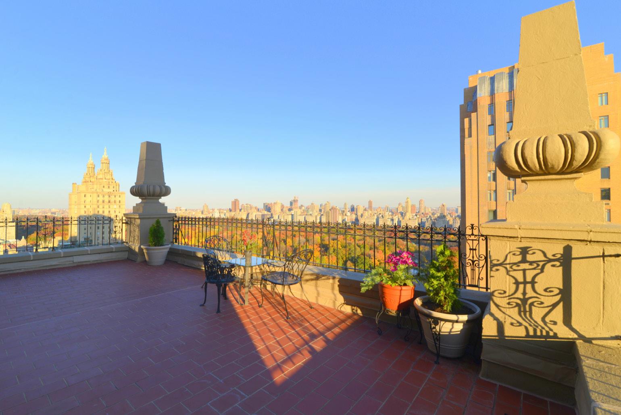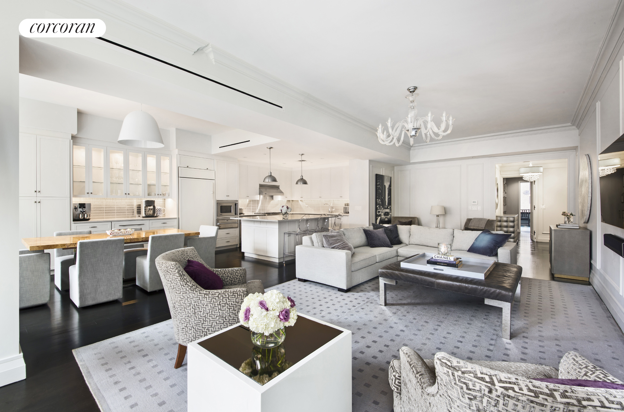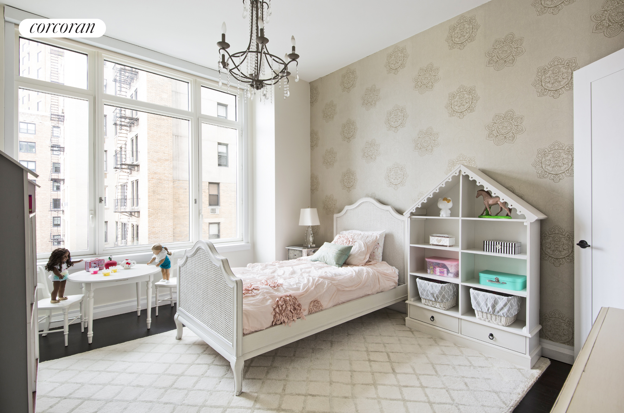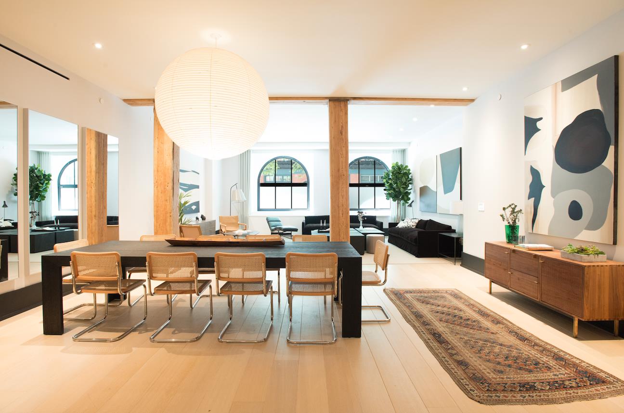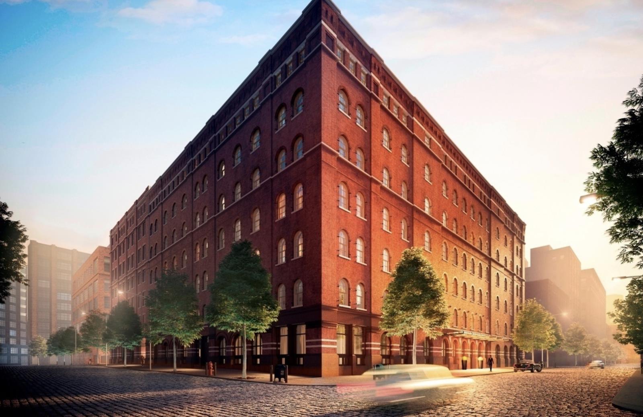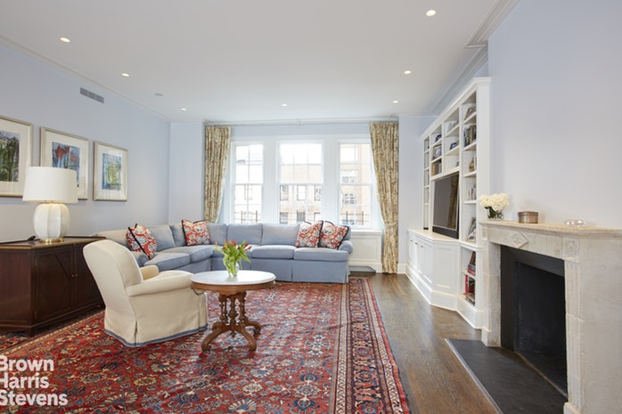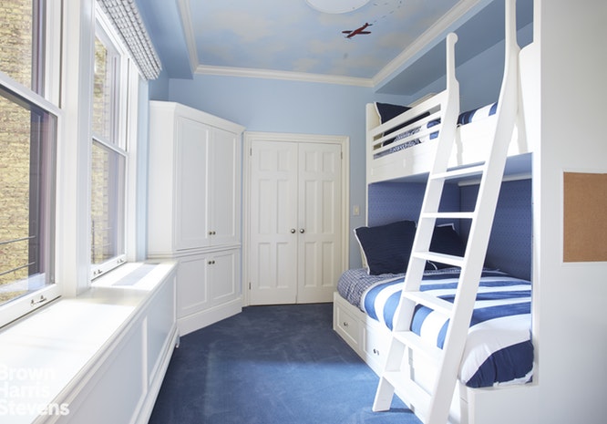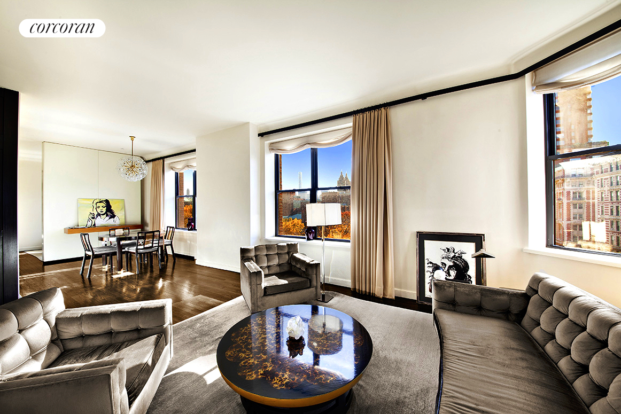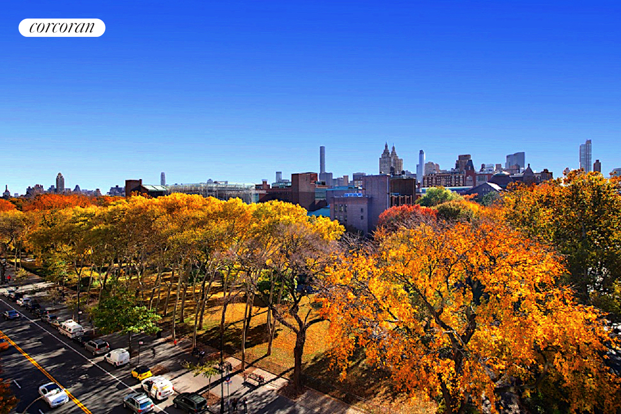|
Sales Report Created: Sunday, March 24, 2019 - Listings Shown: 25
|
Page Still Loading... Please Wait


|
1.
|
|
1107 FIFTH AVENUE - 14S (Click address for more details)
|
Listing #: 170231
|
Type: COOP
Rooms: 8
Beds: 2
Baths: 4
|
Price: $21,000,000
Retax: $0
Maint/CC: $12,420
Tax Deduct: 55%
Finance Allowed: 33%
|
Attended Lobby: Yes
Outdoor: Terrace
Fire Place: 2
Flip Tax: 2% PAYABLE BY PURCHASER
|
Sect: Upper East Side
Views: PARK CITY
Condition: excellent
|
|
|
|
|
|
|
2.
|
|
111 Murray Street - 59WEST (Click address for more details)
|
Listing #: 18490833
|
Type: CONDO
Rooms: 8
Beds: 5
Baths: 6.5
Approx Sq Ft: 3,892
|
Price: $16,900,000
Retax: $7,323
Maint/CC: $5,396
Tax Deduct: 0%
Finance Allowed: 90%
|
Attended Lobby: Yes
Health Club: Fitness Room
|
Nghbd: Tribeca
Views: River:No
|
|
|
|
|
|
|
3.
|
|
115 Central Park West - 30EF (Click address for more details)
|
Listing #: 18486561
|
Type: COOP
Rooms: 9
Beds: 4
Baths: 4.5
|
Price: $10,950,000
Retax: $0
Maint/CC: $10,886
Tax Deduct: 45%
Finance Allowed: 50%
|
Attended Lobby: Yes
Outdoor: Garden
Health Club: Fitness Room
Flip Tax: 2%: Payable By Buyer.
|
Sect: Upper West Side
Views: Park:Yes
Condition: Excellent
|
|
|
|
|
|
|
4.
|
|
41 Bond Street - TH (Click address for more details)
|
Listing #: 18713340
|
Type: CONDO
Rooms: 6
Beds: 2
Baths: 2.8
Approx Sq Ft: 3,381
|
Price: $9,950,000
Retax: $1,032
Maint/CC: $4,410
Tax Deduct: 0%
Finance Allowed: 90%
|
Attended Lobby: Yes
Outdoor: Terrace
|
Nghbd: Central Village
Views: River:No
Condition: Excellent
|
|
|
|
|
|
|
5.
|
|
15 EAST 69th Street - 8A (Click address for more details)
|
Listing #: 466574
|
Type: CONDO
Rooms: 7
Beds: 4
Baths: 4.5
Approx Sq Ft: 3,023
|
Price: $8,250,000
Retax: $4,200
Maint/CC: $5,300
Tax Deduct: 0%
Finance Allowed: 90%
|
Attended Lobby: Yes
Health Club: Fitness Room
Flip Tax: BUYER PAYS 2% flip by buyer
|
Sect: Upper East Side
Views: River:No
|
|
|
|
|
|
|
6.
|
|
35 West 15th Street - PENTHOUSE (Click address for more details)
|
Listing #: 18688396
|
Type: CONDO
Rooms: 7
Beds: 4
Baths: 3.5
Approx Sq Ft: 3,369
|
Price: $7,995,000
Retax: $4,931
Maint/CC: $4,051
Tax Deduct: 0%
Finance Allowed: 90%
|
Attended Lobby: Yes
Health Club: Fitness Room
|
Nghbd: Flatiron
Views: River:No
Condition: Excellent
|
|
|
|
|
|
|
7.
|
|
211 West 14th Street - 7TH (Click address for more details)
|
Listing #: 582001
|
Type: CONDO
Rooms: 6
Beds: 3
Baths: 4
Approx Sq Ft: 2,775
|
Price: $7,950,000
Retax: $3,053
Maint/CC: $5,752
Tax Deduct: 0%
Finance Allowed: 90%
|
Attended Lobby: Yes
Outdoor: Terrace
Health Club: Yes
|
Nghbd: Chelsea
Condition: New
|
|
|
|
|
|
|
8.
|
|
21 Mercer Street - PENTHOUSE (Click address for more details)
|
Listing #: 672273
|
Type: CONDO
Rooms: 7
Beds: 3
Baths: 2.5
Approx Sq Ft: 3,096
|
Price: $7,350,000
Retax: $3,084
Maint/CC: $1,987
Tax Deduct: 0%
Finance Allowed: 90%
|
Attended Lobby: No
Outdoor: Terrace
|
Nghbd: Soho
Views: River:No
Condition: Good
|
|
|
|
|
|
|
9.
|
|
12 West 72nd Street - PHB (Click address for more details)
|
Listing #: 18697193
|
Type: COOP
Rooms: 7
Beds: 4
Baths: 4
|
Price: $6,995,000
Retax: $0
Maint/CC: $6,712
Tax Deduct: 67%
Finance Allowed: 75%
|
Attended Lobby: Yes
Outdoor: Terrace
Flip Tax: No flip tax
|
Sect: Upper West Side
Views: City:Full
Condition: Excellent
|
|
|
|
|
|
|
10.
|
|
2150 Broadway - 10D (Click address for more details)
|
Listing #: 358146
|
Type: CONDO
Rooms: 7
Beds: 4
Baths: 4
|
Price: $6,995,000
Retax: $2,273
Maint/CC: $2,139
Tax Deduct: 0%
Finance Allowed: 90%
|
Attended Lobby: Yes
Garage: Yes
Health Club: Fitness Room
|
Sect: Upper West Side
|
|
|
|
|
|
|
11.
|
|
211 Elizabeth Street - 2S (Click address for more details)
|
Listing #: 266814
|
Type: CONDO
Rooms: 4
Beds: 2
Baths: 2.5
|
Price: $6,995,000
Retax: $2,196
Maint/CC: $3,347
Tax Deduct: 0%
Finance Allowed: 90%
|
Attended Lobby: Yes
Outdoor: Terrace
Fire Place: 1
|
Nghbd: Nolita
Views: city
Condition: Excellent
|
|
|
|
|
|
|
12.
|
|
225 West 86th Street - 805 (Click address for more details)
|
Listing #: 18714946
|
Type: CONDO
Rooms: 7
Beds: 3
Baths: 3.5
Approx Sq Ft: 2,575
|
Price: $6,540,000
Retax: $3,486
Maint/CC: $2,235
Tax Deduct: 0%
Finance Allowed: 90%
|
Attended Lobby: Yes
Health Club: Fitness Room
|
Sect: Upper West Side
Condition: new
|
|
|
|
|
|
|
13.
|
|
1021 Park Avenue - 3C (Click address for more details)
|
Listing #: 60845
|
Type: COOP
Rooms: 10
Beds: 4
Baths: 5
|
Price: $6,400,000
Retax: $0
Maint/CC: $6,250
Tax Deduct: 42%
Finance Allowed: 50%
|
Attended Lobby: Yes
Fire Place: 1
Flip Tax: 2.5% by buyer
|
Sect: Upper East Side
Views: Street
Condition: Triple Mint
|
|
|
|
|
|
|
14.
|
|
1 West End Avenue - 23F (Click address for more details)
|
Listing #: 582562
|
Type: CONDO
Rooms: 6
Beds: 4
Baths: 4
Approx Sq Ft: 2,836
|
Price: $6,350,000
Retax: $190
Maint/CC: $3,373
Tax Deduct: 0%
Finance Allowed: 80%
|
Attended Lobby: Yes
Garage: Yes
Health Club: Fitness Room
|
Sect: Upper West Side
Condition: Good
|
|
|
|
|
|
|
15.
|
|
40 Bleecker Street - 5B (Click address for more details)
|
Listing #: 677278
|
Type: CONDO
Rooms: 7
Beds: 3
Baths: 3.5
Approx Sq Ft: 1,941
|
Price: $6,310,000
Retax: $3,332
Maint/CC: $2,821
Tax Deduct: 0%
Finance Allowed: 90%
|
Attended Lobby: Yes
Garage: Yes
Health Club: Fitness Room
|
Nghbd: Noho
Condition: new
|
|
|
|
|
|
|
16.
|
|
459 WEST BROADWAY - 4S (Click address for more details)
|
Listing #: 121086
|
Type: COOP
Rooms: 5
Beds: 3
Baths: 2.5
Approx Sq Ft: 3,150
|
Price: $5,995,000
Retax: $0
Maint/CC: $3,250
Tax Deduct: 50%
Finance Allowed: 80%
|
Attended Lobby: No
Flip Tax: 0
|
Nghbd: West Village
Views: River:No
Condition: Excellent
|
|
|
|
|
|
|
17.
|
|
443 Greenwich Street - 1F (Click address for more details)
|
Listing #: 18712483
|
Type: CONDO
Rooms: 8
Beds: 2
Baths: 3.5
Approx Sq Ft: 2,809
|
Price: $5,900,000
Retax: $5,241
Maint/CC: $3,571
Tax Deduct: 0%
Finance Allowed: 90%
|
Attended Lobby: Yes
Garage: Yes
Health Club: Fitness Room
|
Nghbd: Tribeca
Condition: Excellent
|
|
|
|
|
|
|
18.
|
|
146 West 57th Street - 76A (Click address for more details)
|
Listing #: 18680643
|
Type: CONDO
Rooms: 4
Beds: 2
Baths: 2.5
Approx Sq Ft: 2,100
|
Price: $5,800,000
Retax: $4,900
Maint/CC: $3,115
Tax Deduct: 0%
Finance Allowed: 90%
|
Attended Lobby: Yes
Garage: Yes
Health Club: Yes
|
Sect: Middle West Side
Views: City:Full
Condition: Excellent
|
|
|
|
|
|
|
19.
|
|
860 FIFTH AVENUE - 20A (Click address for more details)
|
Listing #: 42315
|
Type: COOP
Rooms: 6
Beds: 3
Baths: 3
|
Price: $5,500,000
Retax: $0
Maint/CC: $5,732
Tax Deduct: 48%
Finance Allowed: 50%
|
Attended Lobby: Yes
Outdoor: Terrace
Garage: Yes
Health Club: Fitness Room
Flip Tax: 2% Payable: Payable By Buyer.
|
Sect: Upper East Side
Views: City:Full
Condition: Excellent
|
|
|
|
|
|
|
20.
|
|
117 East 72nd Street - 5E (Click address for more details)
|
Listing #: 123637
|
Type: COOP
Rooms: 7
Beds: 4
Baths: 3
|
Price: $5,200,000
Retax: $0
Maint/CC: $6,531
Tax Deduct: 28%
Finance Allowed: 40%
|
Attended Lobby: Yes
Fire Place: 1
Flip Tax: 2.0
|
Sect: Upper East Side
Views: city
Condition: Mint
|
|
|
|
|
|
|
21.
|
|
870 United Nations Plaza - 37/38A (Click address for more details)
|
Listing #: 164961
|
Type: COOP
Rooms: 8
Beds: 5
Baths: 5.5
|
Price: $4,850,000
Retax: $0
Maint/CC: $10,346
Tax Deduct: 38%
Finance Allowed: 50%
|
Attended Lobby: Yes
Garage: Yes
Fire Place: 1
Health Club: Yes
Flip Tax: $2.00 Per Share. $1,000 Min.
|
Sect: Middle East Side
Views: River:Yes
Condition: GOOD
|
|
|
|
|
|
|
22.
|
|
14 East 90th Street - 12C (Click address for more details)
|
Listing #: 18704594
|
Type: COOP
Rooms: 8
Beds: 4
Baths: 3
|
Price: $4,395,000
Retax: $0
Maint/CC: $5,072
Tax Deduct: 38%
Finance Allowed: 50%
|
Attended Lobby: Yes
Health Club: Yes
Flip Tax: 2%.
|
Sect: Upper East Side
Views: Park:Yes
Condition: Excellent
|
|
|
|
|
|
|
23.
|
|
240 Riverside Boulevard - 26B (Click address for more details)
|
Listing #: 202456
|
Type: CONDO
Rooms: 6
Beds: 3
Baths: 3
Approx Sq Ft: 2,147
|
Price: $4,200,000
Retax: $3,798
Maint/CC: $3,916
Tax Deduct: 0%
Finance Allowed: 90%
|
Attended Lobby: Yes
Garage: Yes
Health Club: Yes
|
Sect: Upper West Side
Views: River:Full
Condition: Excellent
|
|
|
|
|
|
|
24.
|
|
51 West 81st Street - 7J (Click address for more details)
|
Listing #: 581060
|
Type: COOP
Rooms: 8
Beds: 4
Baths: 3
|
Price: $4,195,000
Retax: $0
Maint/CC: $4,954
Tax Deduct: 54%
Finance Allowed: 25%
|
Attended Lobby: Yes
Flip Tax: $6.00 per share: Payable By Seller.
|
Sect: Upper West Side
Views: City:Full
Condition: Excellent
|
|
|
|
|
|
|
25.
|
|
565 Broome Street - S11C (Click address for more details)
|
Listing #: 18714432
|
Type: CONDO
Rooms: 4
Beds: 2
Baths: 2.5
Approx Sq Ft: 1,681
|
Price: $4,175,000
Retax: $0
Maint/CC: $2,503
Tax Deduct: 0%
Finance Allowed: 90%
|
Attended Lobby: Yes
Garage: Yes
Health Club: Fitness Room
|
Nghbd: Soho
Views: River:Partial
Condition: Excellent
|
|
|
|
|
|
All information regarding a property for sale, rental or financing is from sources deemed reliable but is subject to errors, omissions, changes in price, prior sale or withdrawal without notice. No representation is made as to the accuracy of any description. All measurements and square footages are approximate and all information should be confirmed by customer.
Powered by 





