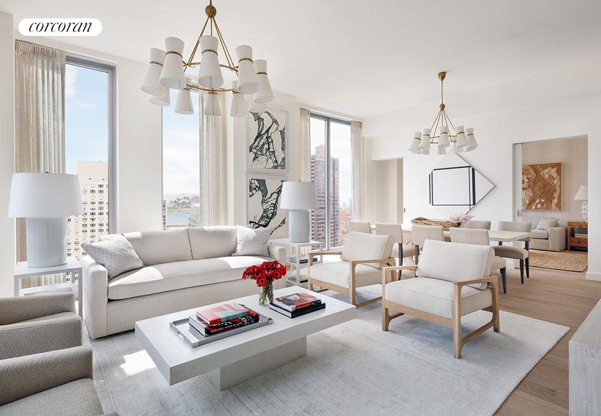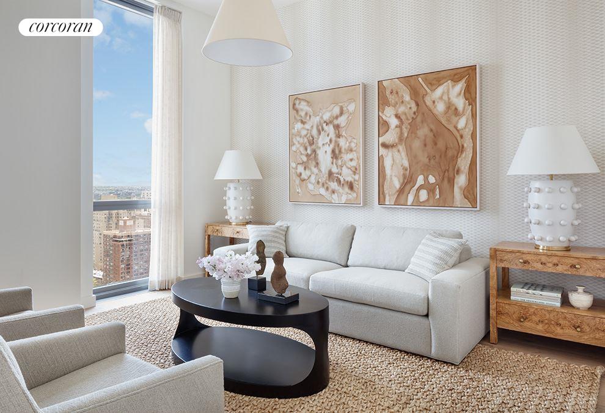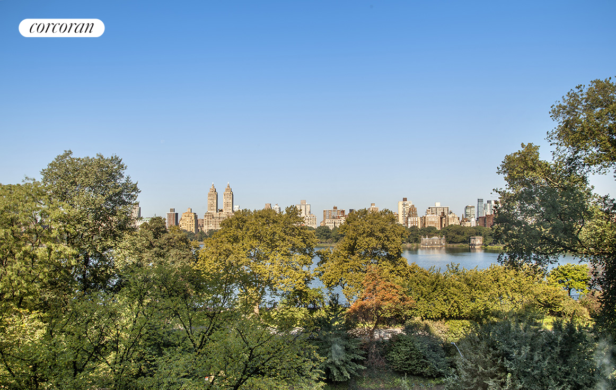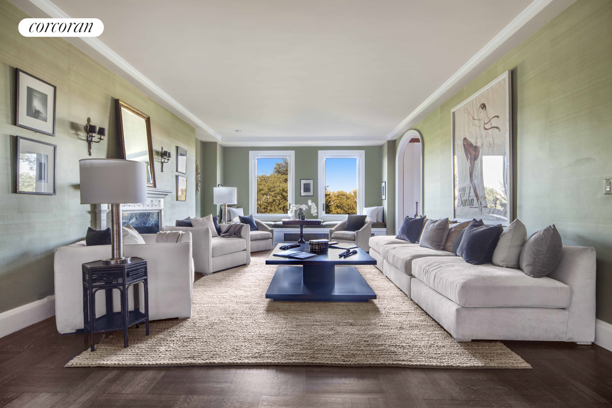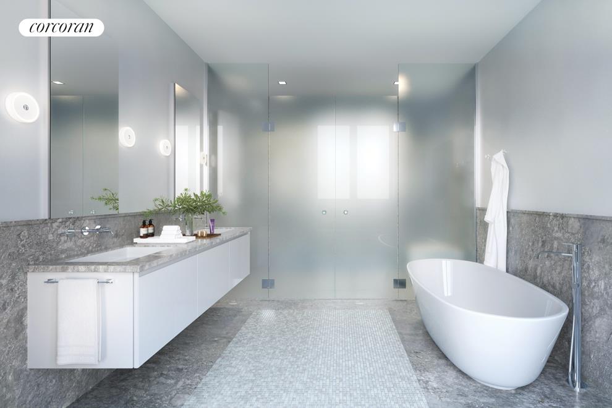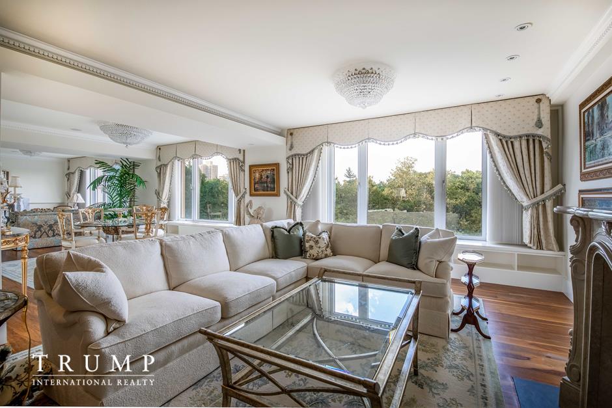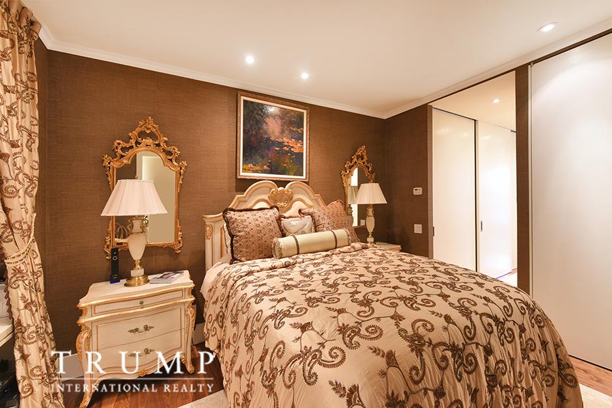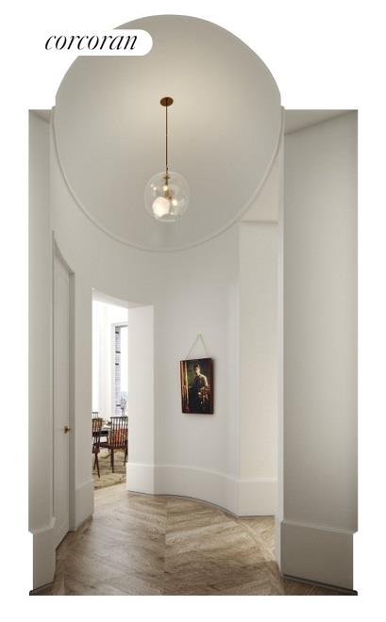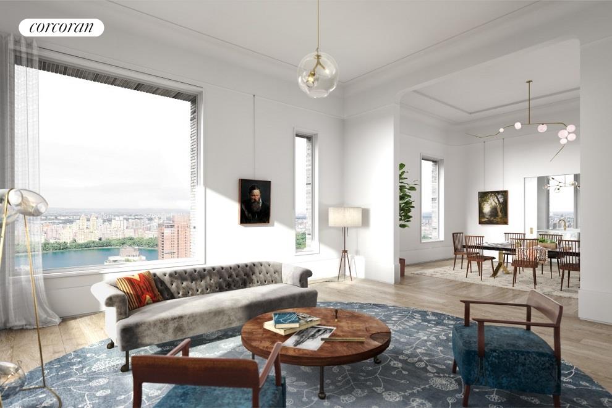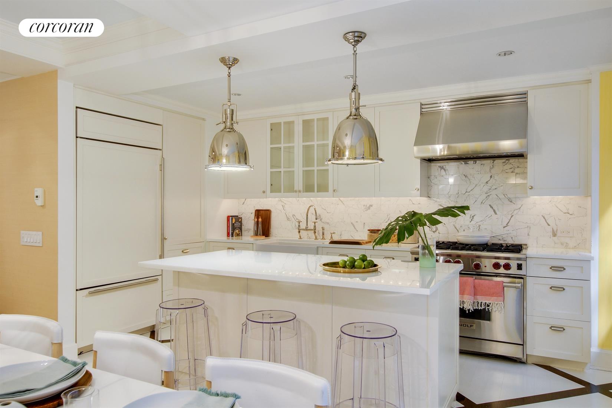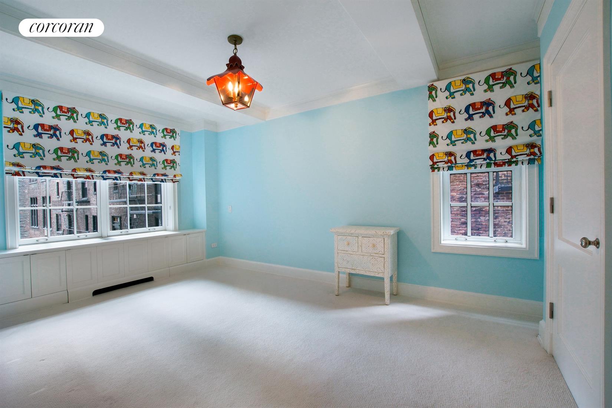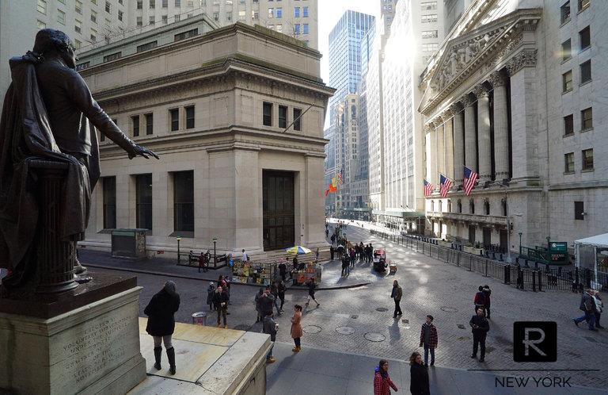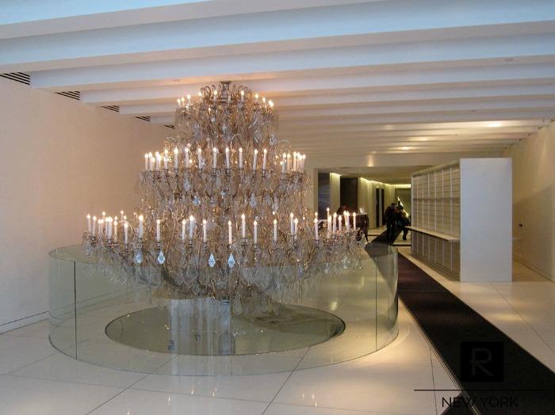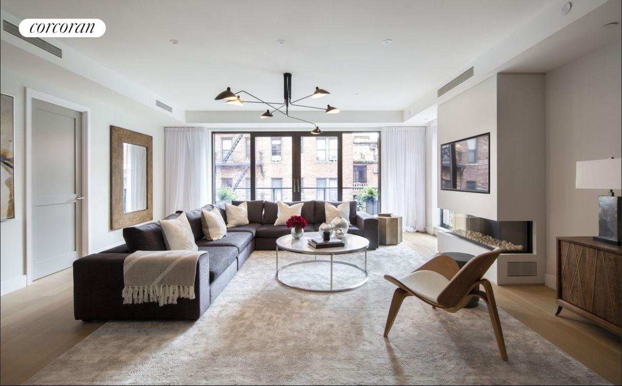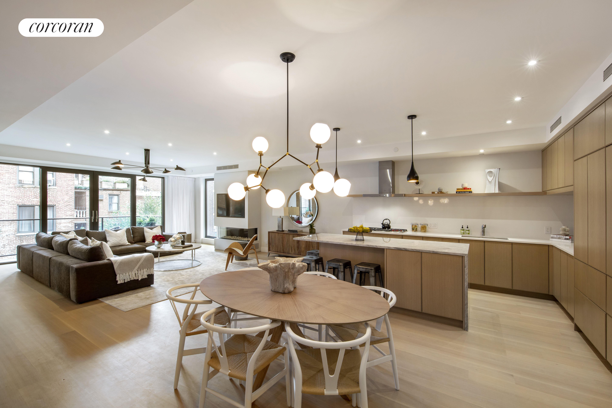|
Sales Report Created: Wednesday, April 3, 2019 - Listings Shown: 17
|
Page Still Loading... Please Wait


|
1.
|
|
11 Beach Street - PHB (Click address for more details)
|
Listing #: 524050
|
Type: CONDO
Rooms: 7
Beds: 4
Baths: 5.5
Approx Sq Ft: 5,985
|
Price: $19,950,000
Retax: $11,266
Maint/CC: $6,080
Tax Deduct: 0%
Finance Allowed: 90%
|
Attended Lobby: Yes
Outdoor: Terrace
Health Club: Fitness Room
|
Nghbd: Tribeca
Views: River:No
Condition: New
|
|
|
|
|
|
|
2.
|
|
180 Sixth Avenue - PENTHOUSEA (Click address for more details)
|
Listing #: 18489017
|
Type: CONDO
Rooms: 7
Beds: 4
Baths: 5.5
Approx Sq Ft: 5,286
|
Price: $15,750,000
Retax: $14,402
Maint/CC: $8,104
Tax Deduct: 0%
Finance Allowed: 90%
|
Attended Lobby: No
Outdoor: Terrace
|
Nghbd: Soho
Views: River:No
|
|
|
|
|
|
|
3.
|
|
1110 Park Avenue - HH (Click address for more details)
|
Listing #: 18681251
|
Type: CONDO
Rooms: 8
Beds: 4
Baths: 4.5
Approx Sq Ft: 5,097
|
Price: $13,490,000
Retax: $10,039
Maint/CC: $9,436
Tax Deduct: 0%
Finance Allowed: 90%
|
Attended Lobby: Yes
Outdoor: Terrace
Health Club: Fitness Room
|
Sect: Upper East Side
Views: River:No
Condition: Excellent
|
|
|
|
|
|
|
4.
|
|
150 Charles Street - M8 (Click address for more details)
|
Listing #: 450069
|
Type: CONDO
Rooms: 8
Beds: 3
Baths: 4.5
Approx Sq Ft: 3,959
|
Price: $10,995,000
Retax: $3,085
Maint/CC: $4,850
Tax Deduct: 0%
Finance Allowed: 90%
|
Attended Lobby: Yes
Outdoor: Garden
Garage: Yes
Health Club: Yes
|
Nghbd: West Village
Views: City:Full
Condition: Excellent
|
|
|
|
|
|
|
5.
|
|
275 West 10th Street - 12/A (Click address for more details)
|
Listing #: 18682201
|
Type: CONDO
Rooms: 6
Beds: 3
Baths: 3.5
Approx Sq Ft: 2,995
|
Price: $9,950,000
Retax: $3,604
Maint/CC: $2,752
Tax Deduct: 0%
Finance Allowed: 90%
|
Attended Lobby: Yes
Outdoor: Garden
Fire Place: 1
Health Club: Fitness Room
|
Nghbd: West Village
|
|
|
|
|
|
|
6.
|
|
71 Laight Street - 3C (Click address for more details)
|
Listing #: 467826
|
Type: CONDO
Rooms: 14
Beds: 5
Baths: 6
Approx Sq Ft: 3,708
|
Price: $9,810,000
Retax: $4,230
Maint/CC: $6,614
Tax Deduct: 0%
Finance Allowed: 90%
|
Attended Lobby: Yes
Garage: Yes
Health Club: Yes
|
Nghbd: Tribeca
Views: City:Partial
Condition: Good
|
|
|
|
|
|
|
7.
|
|
455 West 20th Street - 4W (Click address for more details)
|
Listing #: 443595
|
Type: CONDO
Rooms: 5
Beds: 3
Baths: 3
Approx Sq Ft: 2,476
|
Price: $6,900,000
Retax: $2,234
Maint/CC: $3,977
Tax Deduct: 0%
Finance Allowed: 90%
|
Attended Lobby: Yes
Fire Place: 3
|
Nghbd: Chelsea
Views: Park
Condition: Excellent
|
|
|
|
|
|
|
8.
|
|
360 East 89th Street - 31A (Click address for more details)
|
Listing #: 631452
|
Type: CONDO
Rooms: 5
Beds: 4
Baths: 5
Approx Sq Ft: 2,862
|
Price: $6,350,000
Retax: $1,631
Maint/CC: $3,011
Tax Deduct: 0%
Finance Allowed: 90%
|
Attended Lobby: Yes
Garage: Yes
Health Club: Fitness Room
|
Sect: Upper East Side
Condition: New
|
|
|
|
|
|
|
9.
|
|
1 West End Avenue - 21F (Click address for more details)
|
Listing #: 638169
|
Type: CONDO
Rooms: 7
Beds: 4
Baths: 4.5
Approx Sq Ft: 2,836
|
Price: $5,995,000
Retax: $189
Maint/CC: $3,373
Tax Deduct: 0%
Finance Allowed: 80%
|
Attended Lobby: Yes
Garage: Yes
Health Club: Fitness Room
|
Sect: Upper West Side
Views: River:No
|
|
|
|
|
|
|
10.
|
|
1115 Fifth Avenue - 7A (Click address for more details)
|
Listing #: 18692706
|
Type: COOP
Rooms: 7
Beds: 3
Baths: 3
Approx Sq Ft: 2,820
|
Price: $5,850,000
Retax: $0
Maint/CC: $8,598
Tax Deduct: 42%
Finance Allowed: 35%
|
Attended Lobby: Yes
Health Club: Fitness Room
|
Sect: Upper East Side
|
|
|
|
|
|
|
11.
|
|
21 East 12th Street - 12C (Click address for more details)
|
Listing #: 18682740
|
Type: CONDO
Rooms: 4
Beds: 2
Baths: 3
Approx Sq Ft: 2,028
|
Price: $5,500,000
Retax: $4,040
Maint/CC: $2,648
Tax Deduct: 0%
Finance Allowed: 90%
|
Attended Lobby: Yes
Garage: Yes
Health Club: Fitness Room
|
Nghbd: Greenwich Village
Views: City:Full
Condition: New
|
|
|
|
|
|
|
12.
|
|
100 Central Park South - 5BC (Click address for more details)
|
Listing #: 364051
|
Type: CONDO
Rooms: 7
Beds: 3
Baths: 3
Approx Sq Ft: 1,717
|
Price: $5,195,000
Retax: $2,125
Maint/CC: $3,596
Tax Deduct: 0%
Finance Allowed: 90%
|
Attended Lobby: Yes
Garage: Yes
Fire Place: 1
|
Sect: Middle West Side
Views: River:
Condition: Excellent
|
|
|
|
|
|
|
13.
|
|
180 East 88th Street - 14A (Click address for more details)
|
Listing #: 18707145
|
Type: CONDO
Rooms: 5
Beds: 3
Baths: 4
Approx Sq Ft: 1,952
|
Price: $4,885,000
Retax: $3,127
Maint/CC: $2,879
Tax Deduct: 0%
Finance Allowed: 90%
|
Attended Lobby: Yes
Health Club: Fitness Room
|
Sect: Upper East Side
Views: City:Full
Condition: New
|
|
|
|
|
|
|
14.
|
|
28 East 10th Street - 5K (Click address for more details)
|
Listing #: 350123
|
Type: CONDO
Rooms: 6
Beds: 3
Baths: 4
Approx Sq Ft: 2,227
|
Price: $4,850,000
Retax: $1,847
Maint/CC: $2,859
Tax Deduct: 0%
Finance Allowed: 80%
|
Attended Lobby: Yes
Health Club: Yes
|
Nghbd: Greenwich Village
Condition: Good
|
|
|
|
|
|
|
15.
|
|
15 Broad Street - 3900PH (Click address for more details)
|
Listing #: 18708635
|
Type: CONDO
Rooms: 6
Beds: 3
Baths: 3
Approx Sq Ft: 2,523
|
Price: $4,595,000
Retax: $1,893
Maint/CC: $2,292
Tax Deduct: 0%
Finance Allowed: 90%
|
Attended Lobby: Yes
Health Club: Fitness Room
Flip Tax: None.
|
Nghbd: Lower Manhattan
Views: City:Full
Condition: Excellent
|
|
|
|
|
|
|
16.
|
|
134 West 83rd Street - 3 (Click address for more details)
|
Listing #: 18715170
|
Type: CONDO
Rooms: 9
Beds: 4
Baths: 4
Approx Sq Ft: 2,066
|
Price: $4,295,000
Retax: $2,591
Maint/CC: $1,077
Tax Deduct: 0%
Finance Allowed: 90%
|
Attended Lobby: No
Outdoor: Garden
|
Condition: New
|
|
|
|
|
|
|
17.
|
|
2 West 67th Street - 4/5DE (Click address for more details)
|
Listing #: 489785
|
Type: COOP
Rooms: 5
Beds: 3
Baths: 2.5
|
Price: $4,150,000
Retax: $0
Maint/CC: $5,800
Tax Deduct: 47%
Finance Allowed: 50%
|
Attended Lobby: Yes
Fire Place: 1
Flip Tax: 2% paid by purchaser
|
Sect: Upper West Side
Views: River:No
Condition: Excellent
|
|
|
|
|
|
All information regarding a property for sale, rental or financing is from sources deemed reliable but is subject to errors, omissions, changes in price, prior sale or withdrawal without notice. No representation is made as to the accuracy of any description. All measurements and square footages are approximate and all information should be confirmed by customer.
Powered by 



















