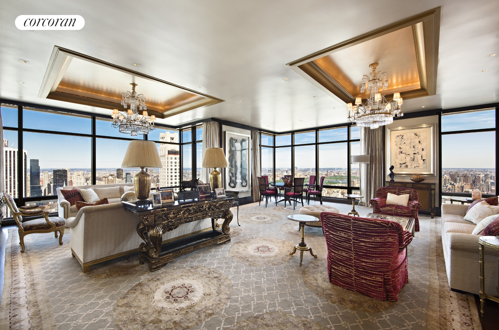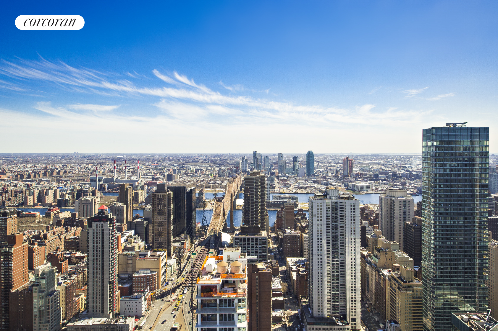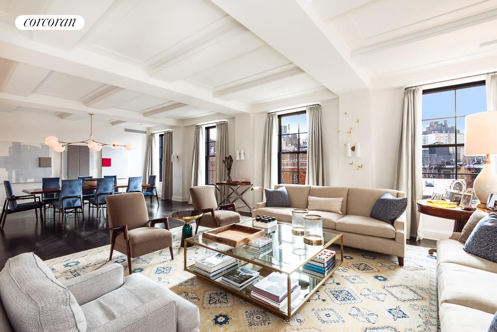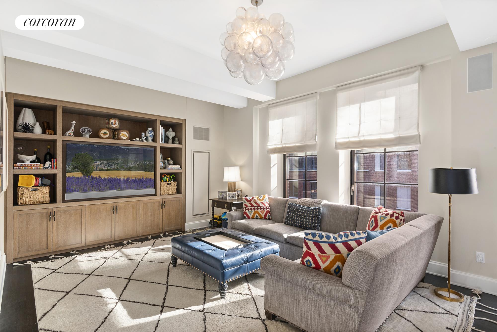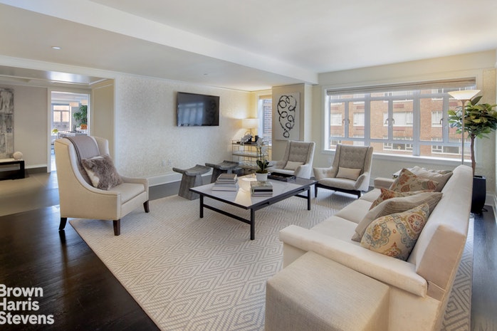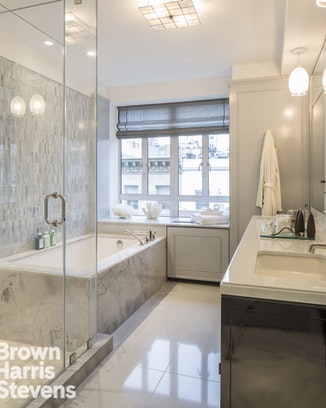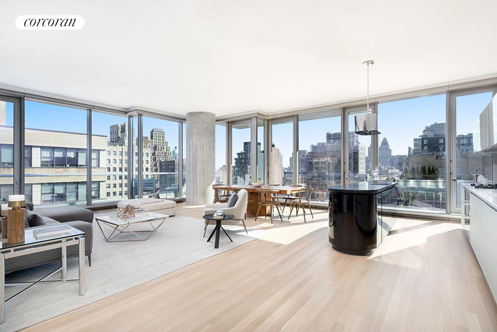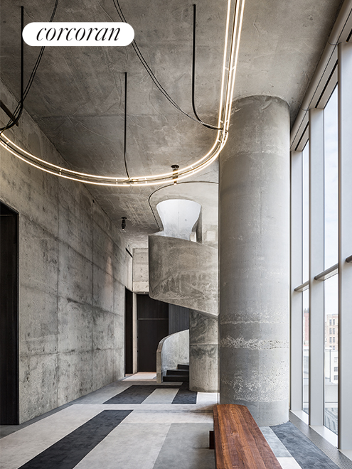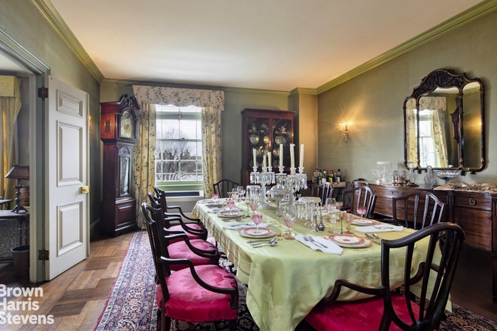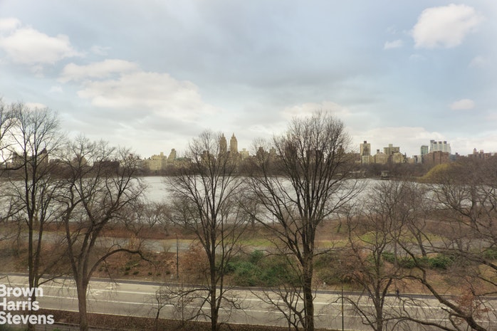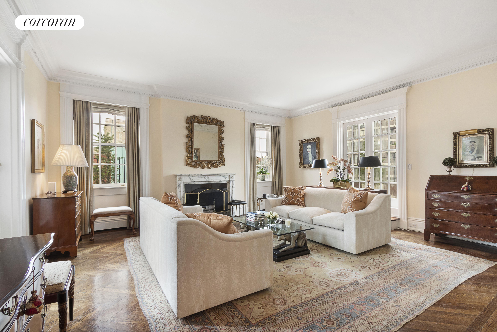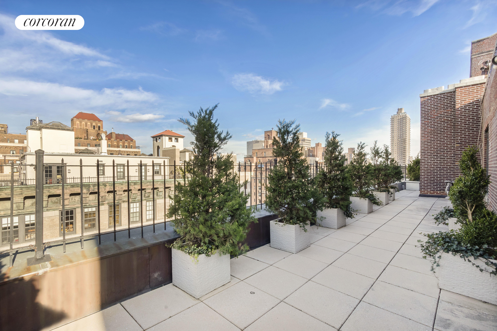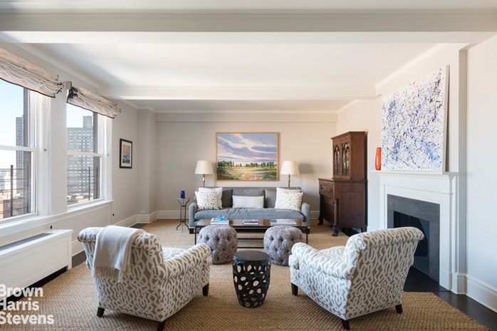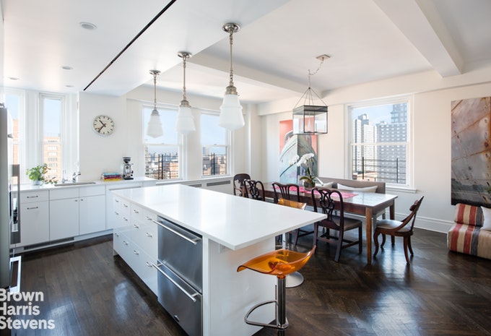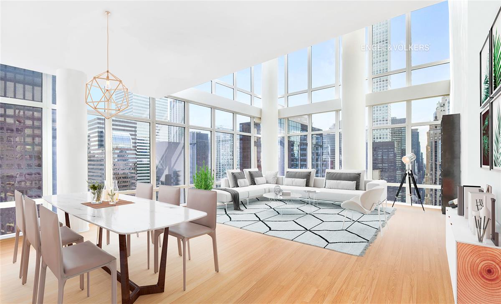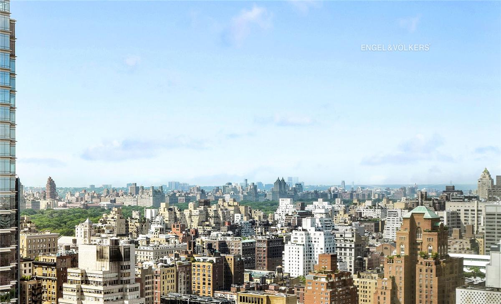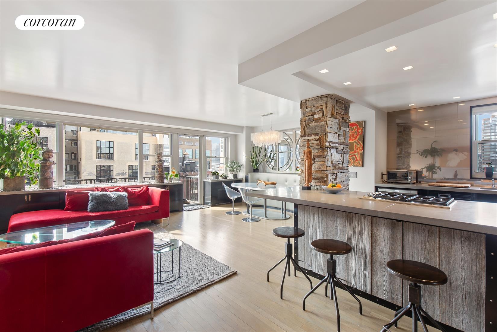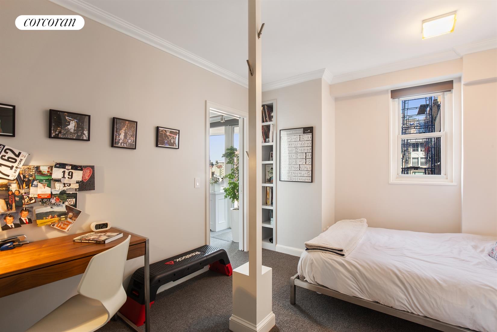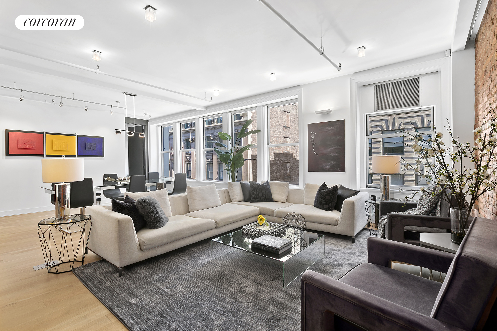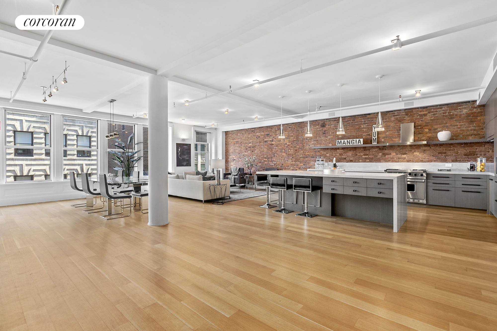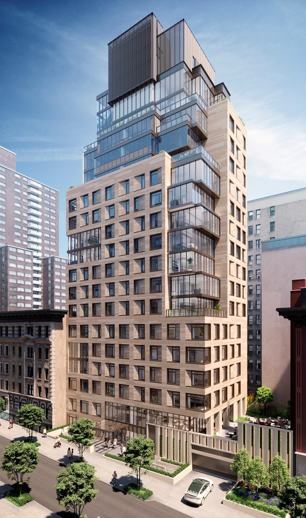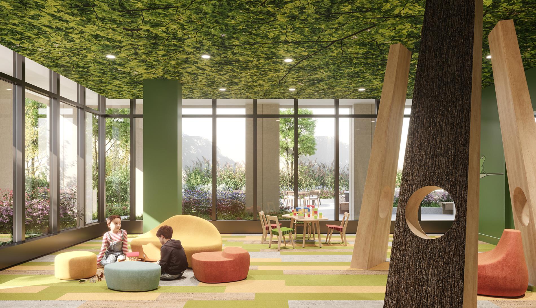|
Sales Report Created: Monday, April 8, 2019 - Listings Shown: 25
|
Page Still Loading... Please Wait


|
1.
|
|
151 East 58th Street - 46AB (Click address for more details)
|
Listing #: 684873
|
Type: CONDO
Rooms: 10
Beds: 4
Baths: 4
Approx Sq Ft: 5,782
|
Price: $24,900,000
Retax: $11,559
Maint/CC: $9,300
Tax Deduct: 0%
Finance Allowed: 90%
|
Attended Lobby: Yes
Garage: Yes
Health Club: Fitness Room
|
Sect: Middle East Side
Views: City:Full
Condition: Excellent
|
|
|
|
|
|
|
2.
|
|
145 West 11th Street - 4 (Click address for more details)
|
Listing #: 482146
|
Type: CONDO
Rooms: 8
Beds: 4
Baths: 4.5
Approx Sq Ft: 4,529
|
Price: $17,850,000
Retax: $9,631
Maint/CC: $7,812
Tax Deduct: 0%
Finance Allowed: 75%
|
Attended Lobby: Yes
Outdoor: Terrace
Garage: Yes
Health Club: Yes
|
Nghbd: West Village
Views: City:Full
Condition: Good
|
|
|
|
|
|
|
3.
|
|
19 East 72nd Street - 16A (Click address for more details)
|
Listing #: 18693793
|
Type: COOP
Rooms: 11
Beds: 4
Baths: 5.5
|
Price: $15,000,000
Retax: $0
Maint/CC: $11,518
Tax Deduct: 45%
Finance Allowed: 0%
|
Attended Lobby: Yes
Outdoor: Terrace
|
Sect: Upper East Side
Views: Park:Yes
|
|
|
|
|
|
|
4.
|
|
212 Fifth Avenue - 15AA (Click address for more details)
|
Listing #: 18705267
|
Type: CONDO
Rooms: 8
Beds: 5
Baths: 4.5
Approx Sq Ft: 4,155
|
Price: $14,650,000
Retax: $4,033
Maint/CC: $6,188
Tax Deduct: 0%
Finance Allowed: 80%
|
Attended Lobby: Yes
Health Club: Yes
|
Nghbd: Flatiron
Views: Park:Yes
Condition: New
|
|
|
|
|
|
|
5.
|
|
812 Fifth AVenue - 16 (Click address for more details)
|
Listing #: 18679929
|
Type: COOP
Rooms: 10
Beds: 4
Baths: 4.5
Approx Sq Ft: 4,200
|
Price: $11,800,000
Retax: $0
Maint/CC: $10,425
Tax Deduct: 0%
Finance Allowed: 50%
|
Attended Lobby: Yes
Outdoor: Terrace
Fire Place: 1
Flip Tax: $40.00 Per Share: Payable By Seller.
|
Sect: Upper East Side
Views: River:No
|
|
|
|
|
|
|
6.
|
|
21 East 61st Street - 6E (Click address for more details)
|
Listing #: 469313
|
Type: COOP
Rooms: 9
Beds: 5
Baths: 5.5
Approx Sq Ft: 4,060
|
Price: $11,750,000
Retax: $0
Maint/CC: $13,006
Tax Deduct: 0%
Finance Allowed: 80%
|
Attended Lobby: Yes
Health Club: Yes
|
Sect: Upper East Side
Views: N/E/S
Condition: Mint
|
|
|
|
|
|
|
7.
|
|
56 Leonard Street - 16BEAST (Click address for more details)
|
Listing #: 445744
|
Type: CONDO
Rooms: 6
Beds: 4
Baths: 5
Approx Sq Ft: 3,094
|
Price: $8,300,000
Retax: $4,444
Maint/CC: $3,821
Tax Deduct: 0%
Finance Allowed: 90%
|
Attended Lobby: Yes
Outdoor: Balcony
Garage: Yes
Health Club: Fitness Room
|
Nghbd: Tribeca
Views: City:Full
Condition: New
|
|
|
|
|
|
|
8.
|
|
141 East 88th Street - 10C (Click address for more details)
|
Listing #: 447211
|
Type: CONDO
Rooms: 9
Beds: 5
Baths: 6.5
Approx Sq Ft: 3,847
|
Price: $8,250,000
Retax: $3,785
Maint/CC: $4,648
Tax Deduct: 0%
Finance Allowed: 90%
|
Attended Lobby: Yes
Health Club: Fitness Room
|
Sect: Upper East Side
Views: River:No
Condition: Excellent
|
|
|
|
|
|
|
9.
|
|
40 Bond Street - 5A (Click address for more details)
|
Listing #: 206751
|
Type: CONDO
Rooms: 5
Beds: 3
Baths: 3.5
Approx Sq Ft: 2,617
|
Price: $7,950,000
Retax: $3,271
Maint/CC: $4,161
Tax Deduct: 0%
Finance Allowed: 90%
|
Attended Lobby: Yes
Health Club: Fitness Room
|
Nghbd: Noho
Views: City:Full
Condition: Excellent
|
|
|
|
|
|
|
10.
|
|
225 West 86th Street - 304 (Click address for more details)
|
Listing #: 18716396
|
Type: CONDO
Rooms: 7
Beds: 4
Baths: 4.5
Approx Sq Ft: 3,125
|
Price: $7,650,000
Retax: $4,169
Maint/CC: $2,703
Tax Deduct: 0%
Finance Allowed: 90%
|
Attended Lobby: Yes
Health Club: Fitness Room
|
Sect: Upper West Side
Views: River:No
|
|
|
|
|
|
|
11.
|
|
1120 Fifth Avenue - 8C (Click address for more details)
|
Listing #: 18705799
|
Type: COOP
Rooms: 9
Beds: 3
Baths: 3
|
Price: $5,995,000
Retax: $0
Maint/CC: $5,753
Tax Deduct: 40%
Finance Allowed: 30%
|
Attended Lobby: Yes
Fire Place: 1
Health Club: Yes
|
Sect: Upper East Side
Views: PARK
|
|
|
|
|
|
|
12.
|
|
1070 Park Avenue - PHW (Click address for more details)
|
Listing #: 12002
|
Type: COOP
Rooms: 7
Beds: 3
Baths: 3
Approx Sq Ft: 2,332
|
Price: $5,950,000
Retax: $0
Maint/CC: $7,635
Tax Deduct: 43%
Finance Allowed: 40%
|
Attended Lobby: Yes
Outdoor: Terrace
Health Club: Fitness Room
Flip Tax: None.
|
Sect: Upper East Side
Views: City:Full
Condition: Excellent
|
|
|
|
|
|
|
13.
|
|
115 Central Park West - 10A (Click address for more details)
|
Listing #: 18716353
|
Type: COOP
Rooms: 9
Beds: 4
Baths: 4
|
Price: $5,900,000
Retax: $0
Maint/CC: $6,422
Tax Deduct: 45%
Finance Allowed: 50%
|
Attended Lobby: Yes
Health Club: Fitness Room
Flip Tax: 2%: Payable By Buyer.
|
Sect: Upper West Side
Views: City:Full
|
|
|
|
|
|
|
14.
|
|
1185 Park Avenue - 14K (Click address for more details)
|
Listing #: 443424
|
Type: COOP
Rooms: 7
Beds: 4
Baths: 3.5
|
Price: $5,675,000
Retax: $0
Maint/CC: $5,381
Tax Deduct: 38%
Finance Allowed: 50%
|
Attended Lobby: Yes
Health Club: Fitness Room
Flip Tax: 2%.
|
Sect: Upper East Side
Views: RIVER CITY
Condition: Mint
|
|
|
|
|
|
|
15.
|
|
121 East 22nd Street - N1106 (Click address for more details)
|
Listing #: 621770
|
Type: CONDO
Rooms: 5
Beds: 3
Baths: 3.5
Approx Sq Ft: 2,505
|
Price: $5,585,000
Retax: $4,538
Maint/CC: $2,565
Tax Deduct: 0%
Finance Allowed: 90%
|
Attended Lobby: Yes
Garage: Yes
Health Club: Fitness Room
|
Nghbd: Gramercy Park
Condition: New
|
|
|
|
|
|
|
16.
|
|
207 East 57th Street - 3435B (Click address for more details)
|
Listing #: 645359
|
Type: CONDO
Rooms: 6
Beds: 3
Baths: 3
Approx Sq Ft: 2,367
|
Price: $5,500,000
Retax: $3,105
Maint/CC: $3,752
Tax Deduct: 0%
Finance Allowed: 90%
|
Attended Lobby: Yes
Health Club: Yes
|
Sect: Middle East Side
Views: City:Full
Condition: Excellent
|
|
|
|
|
|
|
17.
|
|
252 South Street - PHA (Click address for more details)
|
Listing #: 18716767
|
Type: CONDO
Rooms: 5
Beds: 3
Baths: 3
Approx Sq Ft: 1,679
|
Price: $5,383,000
Retax: $40
Maint/CC: $2,399
Tax Deduct: 0%
Finance Allowed: 90%
|
Attended Lobby: Yes
Garage: Yes
Health Club: Yes
Flip Tax: NA
|
Nghbd: Chinatown
Condition: New
|
|
|
|
|
|
|
18.
|
|
80 Central Park West - 16FG (Click address for more details)
|
Listing #: 18709342
|
Type: COOP
Rooms: 7
Beds: 3
Baths: 3
|
Price: $4,950,000
Retax: $0
Maint/CC: $4,526
Tax Deduct: 55%
Finance Allowed: 66%
|
Attended Lobby: Yes
Garage: Yes
Flip Tax: $8.00 per share: Payable By Buyer.
|
Sect: Upper West Side
Views: City:Full
Condition: Good
|
|
|
|
|
|
|
19.
|
|
117 East 29th Street - PH6A (Click address for more details)
|
Listing #: 18694045
|
Type: CONDO
Rooms: 7
Beds: 3
Baths: 3
|
Price: $4,650,000
Retax: $2,442
Maint/CC: $2,116
Tax Deduct: 0%
Finance Allowed: 90%
|
Attended Lobby: Yes
Outdoor: Terrace
Health Club: Fitness Room
|
Sect: Middle East Side
Views: River:No
|
|
|
|
|
|
|
20.
|
|
130 East 75th Street - 10A (Click address for more details)
|
Listing #: 13339
|
Type: COOP
Rooms: 7
Beds: 4
Baths: 3
|
Price: $4,600,000
Retax: $0
Maint/CC: $5,050
Tax Deduct: 37%
Finance Allowed: 65%
|
Attended Lobby: Yes
Fire Place: 1
Health Club: Fitness Room
Flip Tax: 2%: Payable By Either.
|
Sect: Upper East Side
Views: North South and East
Condition: Excellent
|
|
|
|
|
|
|
21.
|
|
40 East 19th Street - 7FL (Click address for more details)
|
Listing #: 328596
|
Type: COOP
Rooms: 7
Beds: 3
Baths: 4
Approx Sq Ft: 3,300
|
Price: $4,500,000
Retax: $0
Maint/CC: $5,540
Tax Deduct: 67%
Finance Allowed: 80%
|
Attended Lobby: No
|
Nghbd: Flatiron
Views: City:Full
Condition: Good
|
|
|
|
|
|
|
22.
|
|
203 East 72nd Street - 20BC (Click address for more details)
|
Listing #: 676248
|
Type: COOP
Rooms: 8
Beds: 5
Baths: 5.5
|
Price: $4,495,000
Retax: $0
Maint/CC: $6,434
Tax Deduct: 39%
Finance Allowed: 75%
|
Attended Lobby: Yes
Flip Tax: 2% of Purchase Price: Payable By Buyer.
|
Sect: Upper East Side
Views: River:No
Condition: Excellent
|
|
|
|
|
|
|
23.
|
|
277 Fifth Avenue - 42A (Click address for more details)
|
Listing #: 18716116
|
Type: CONDO
Rooms: 4
Beds: 2
Baths: 2
|
Price: $4,435,000
Retax: $2,241
Maint/CC: $2,439
Tax Deduct: 0%
Finance Allowed: 90%
|
Attended Lobby: Yes
Health Club: Fitness Room
|
Nghbd: Flatiron
Condition: New
|
|
|
|
|
|
|
24.
|
|
240 Park Avenue South - 2B (Click address for more details)
|
Listing #: 232840
|
Type: CONDO
Rooms: 6
Beds: 3
Baths: 3.5
Approx Sq Ft: 2,139
|
Price: $4,150,000
Retax: $2,414
Maint/CC: $3,443
Tax Deduct: 0%
Finance Allowed: 90%
|
Attended Lobby: Yes
Outdoor: Terrace
|
Nghbd: Flatiron
Views: City:Full
Condition: MINT
|
|
|
|
|
|
|
25.
|
|
212 West 95th Street - 5B (Click address for more details)
|
Listing #: 18716942
|
Type: CONDO
Rooms: 6
Beds: 4
Baths: 4
Approx Sq Ft: 2,075
|
Price: $4,055,000
Retax: $2,219
Maint/CC: $1,631
Tax Deduct: 0%
Finance Allowed: 90%
|
Attended Lobby: Yes
Garage: Yes
Health Club: Fitness Room
Flip Tax: ASK EXCL BROKER
|
Sect: Upper West Side
Condition: Excellent
|
|
|
|
|
|
All information regarding a property for sale, rental or financing is from sources deemed reliable but is subject to errors, omissions, changes in price, prior sale or withdrawal without notice. No representation is made as to the accuracy of any description. All measurements and square footages are approximate and all information should be confirmed by customer.
Powered by 





