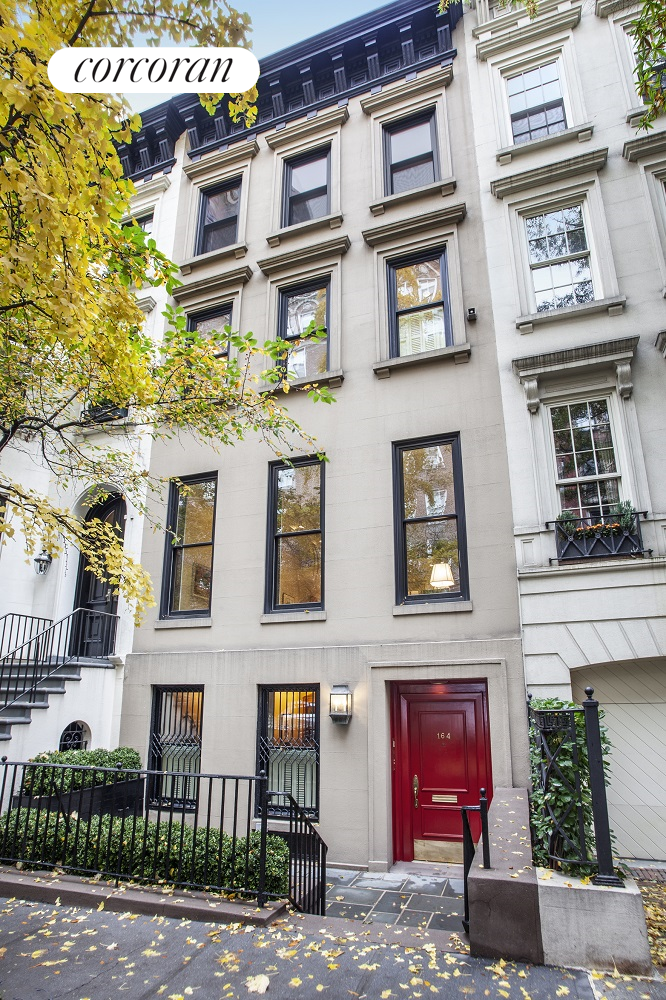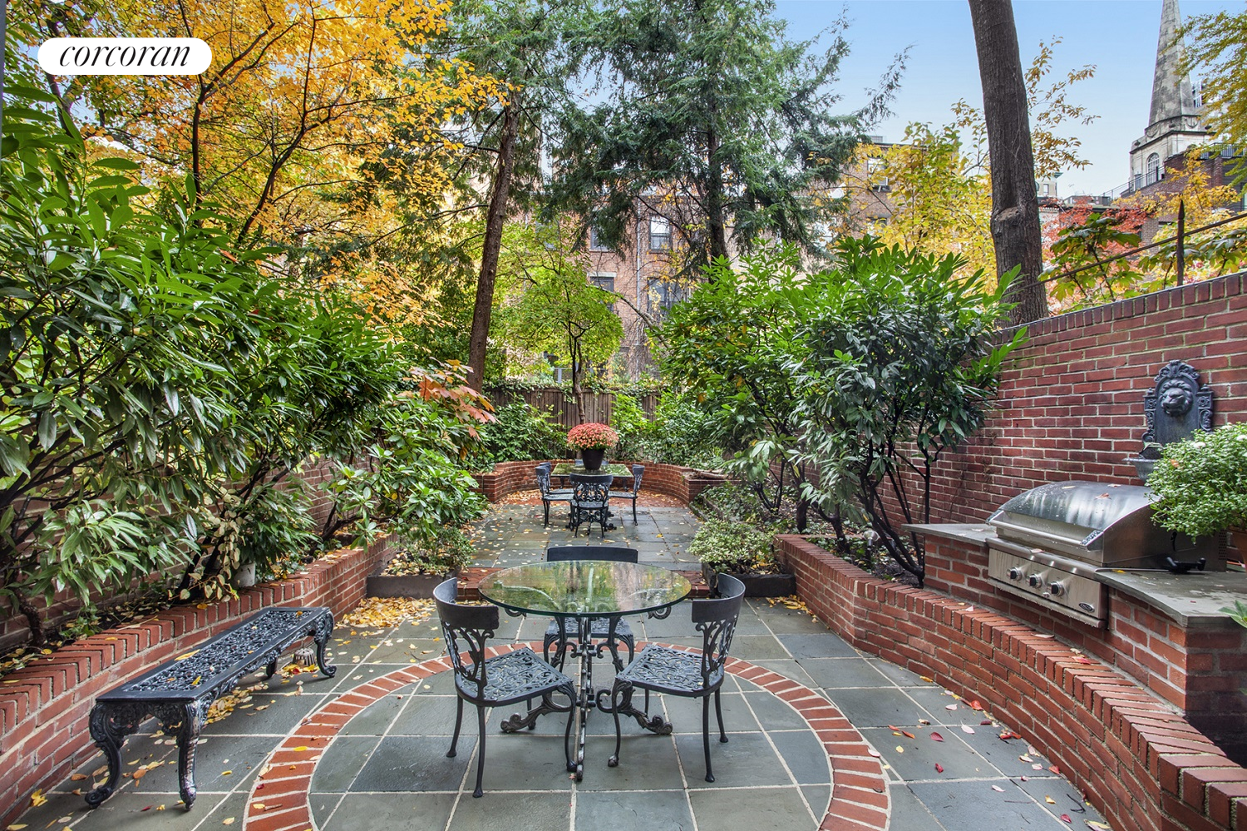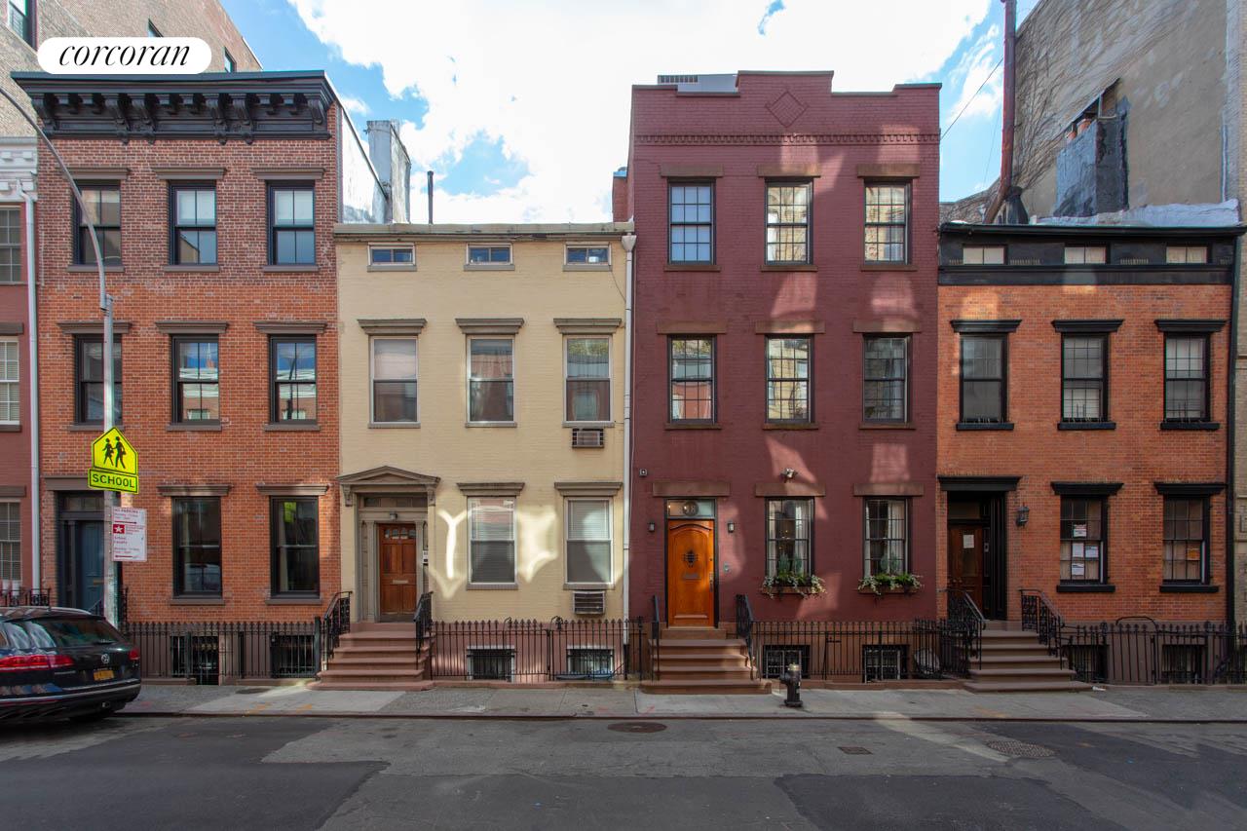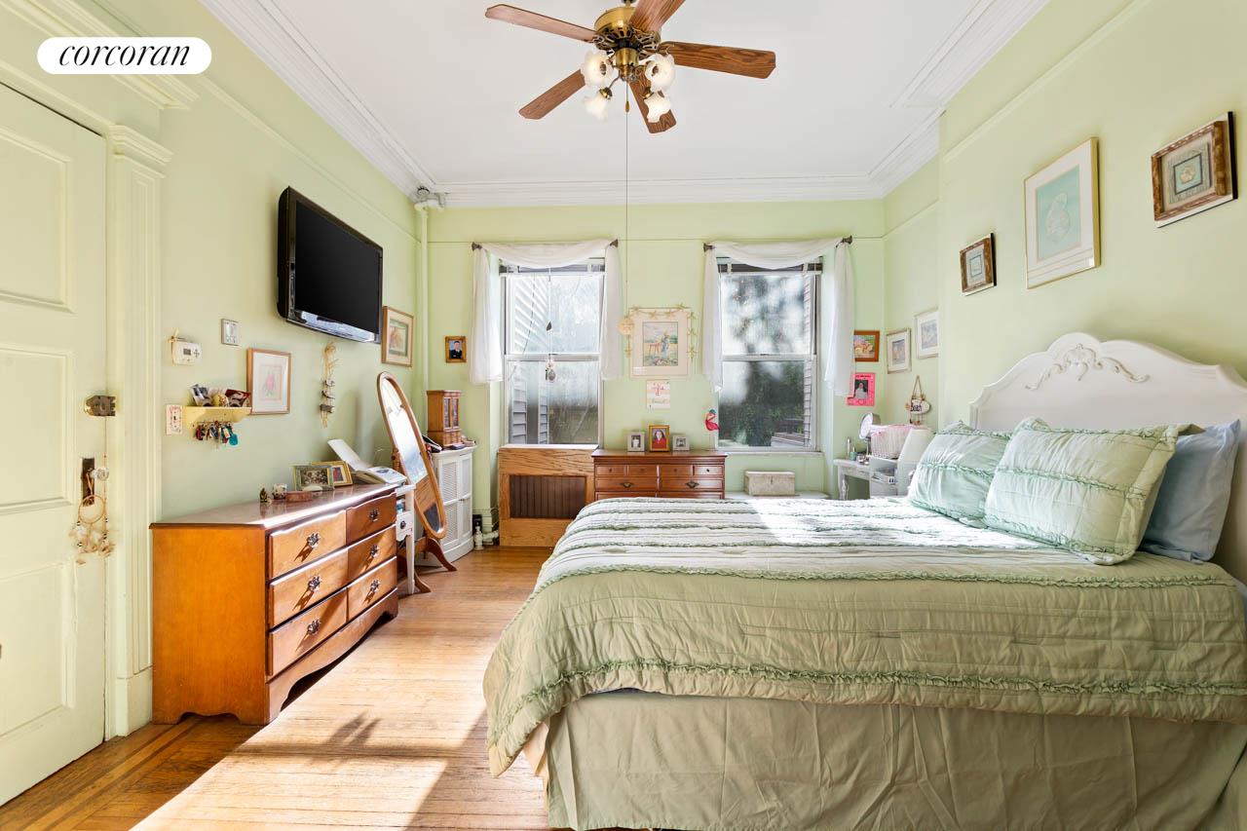|
Townhouse Report Created: Saturday, April 13, 2019 - Listings Shown: 6
|
Page Still Loading... Please Wait


|
1.
|
|
182 East 75th Street (Click address for more details)
|
Listing #: 510254
|
Price: $11,500,000
Floors: 4
Approx Sq Ft: 5,850
|
Sect: Upper East Side
|
|
|
|
|
|
|
|
|
2.
|
|
140 East 65th Street (Click address for more details)
|
Listing #: 360034
|
Price: $10,750,000
Floors: 4
Approx Sq Ft: 6,950
|
Sect: Upper East Side
|
|
|
|
|
|
|
|
|
3.
|
|
134 East 80th Street (Click address for more details)
|
Listing #: 18688219
|
Price: $9,450,000
Floors: 4
Approx Sq Ft: 5,750
|
Sect: Upper East Side
|
|
|
|
|
|
|
|
|
4.
|
|
164 East 81st Street (Click address for more details)
|
Listing #: 18699558
|
Price: $8,950,000
Floors: 4
Approx Sq Ft: 4,160
|
Sect: Upper East Side
|
|
|
|
|
|
|
|
|
5.
|
|
106 East 78th Street (Click address for more details)
|
Listing #: 18693484
|
Price: $7,950,000
Floors: 4
Approx Sq Ft: 4,420
|
Sect: Upper East Side
|
|
|
|
|
|
|
|
|
6.
|
|
16 Leroy Street (Click address for more details)
|
Listing #: 18702306
|
Price: $6,000,000
Floors: 4
Approx Sq Ft: 3,500
|
Nghbd: West Village
|
|
|
|
|
|
|
|
All information regarding a property for sale, rental or financing is from sources deemed reliable but is subject to errors, omissions, changes in price, prior sale or withdrawal without notice. No representation is made as to the accuracy of any description. All measurements and square footages are approximate and all information should be confirmed by customer.
Powered by 



















