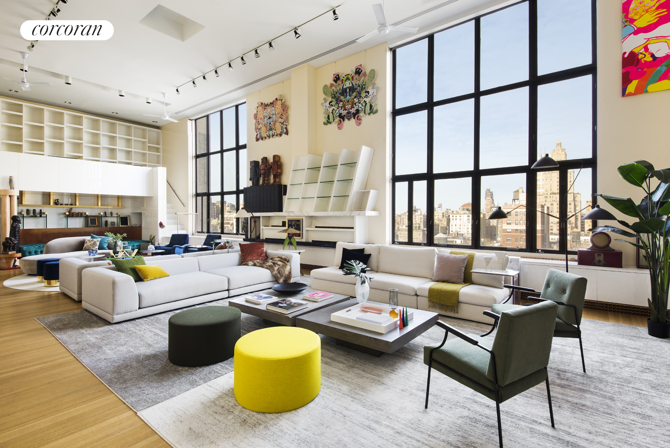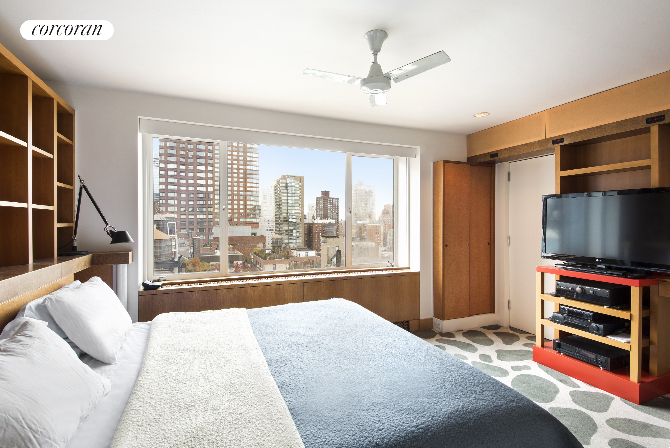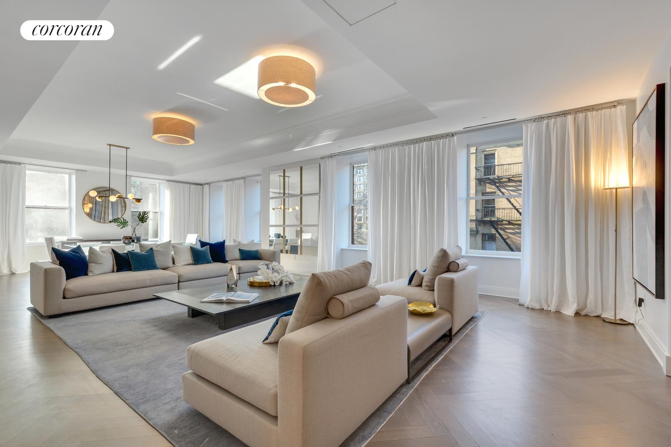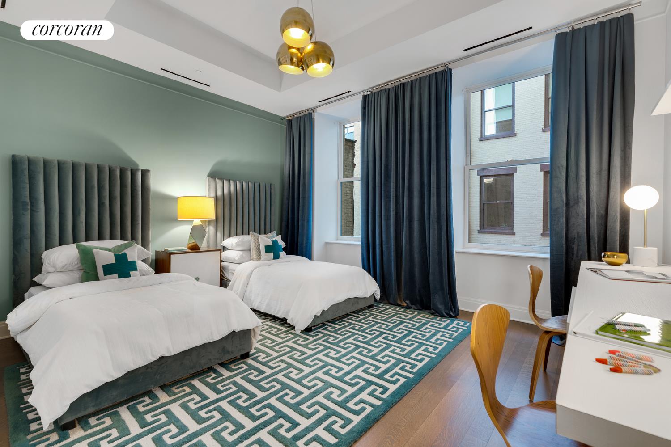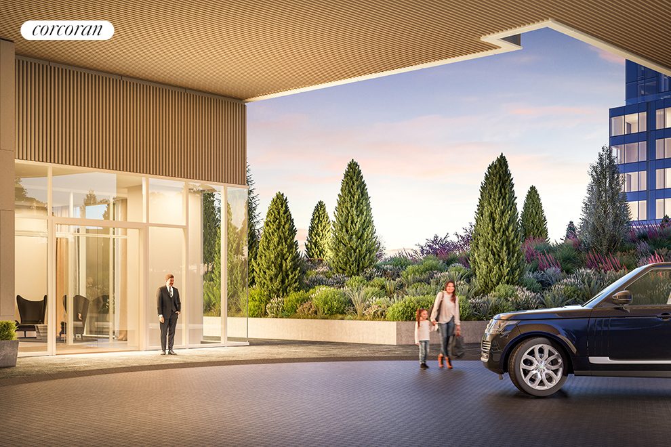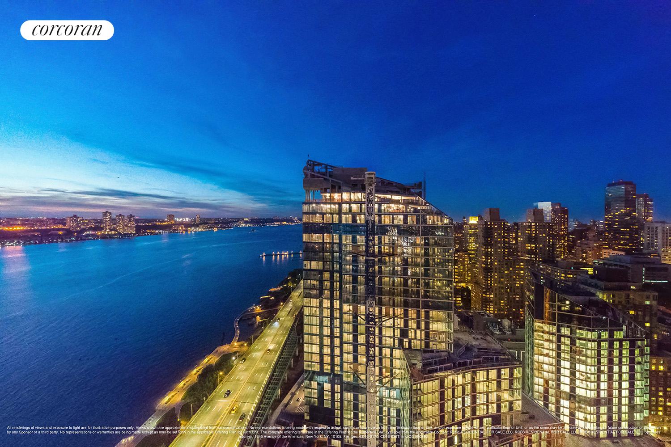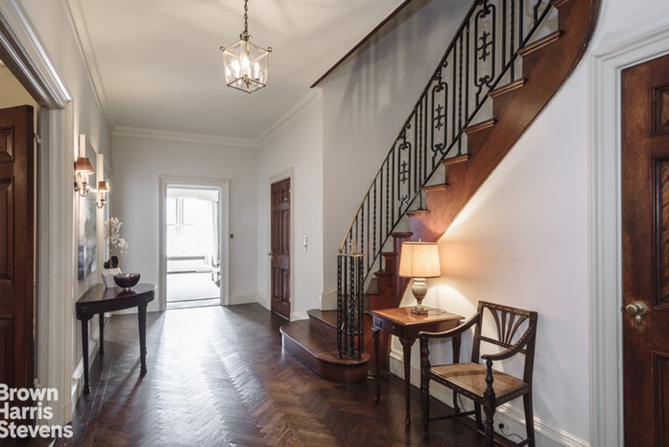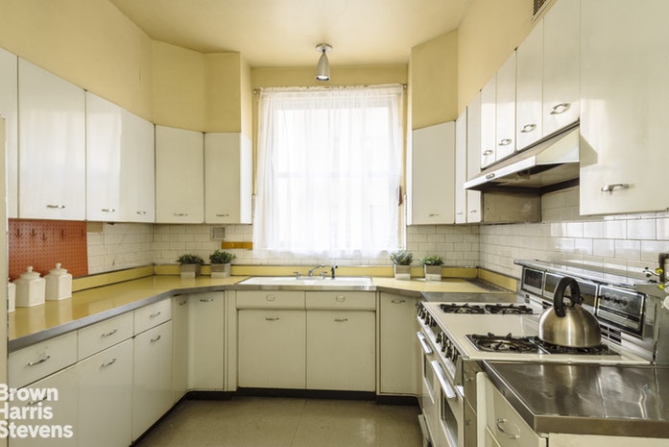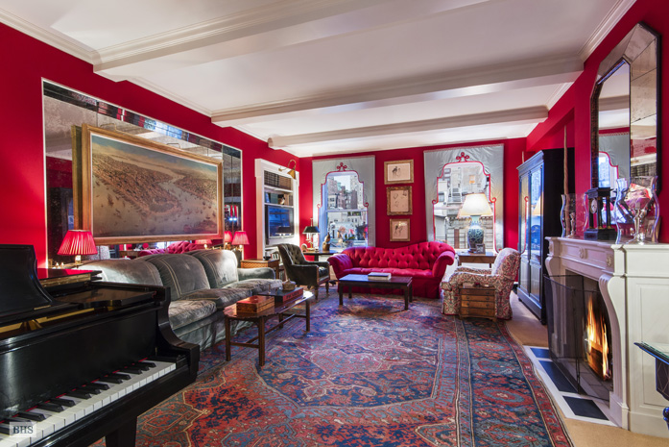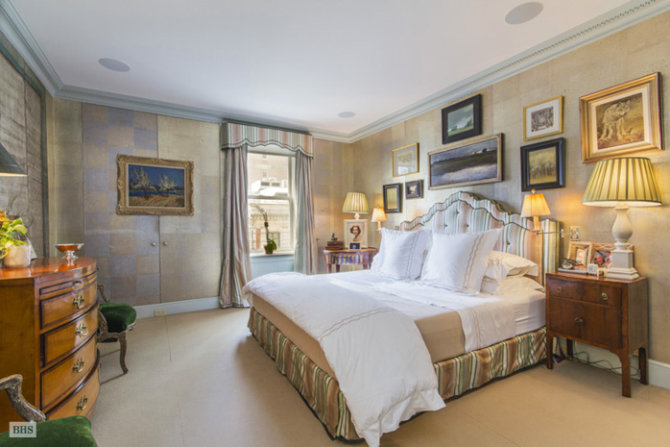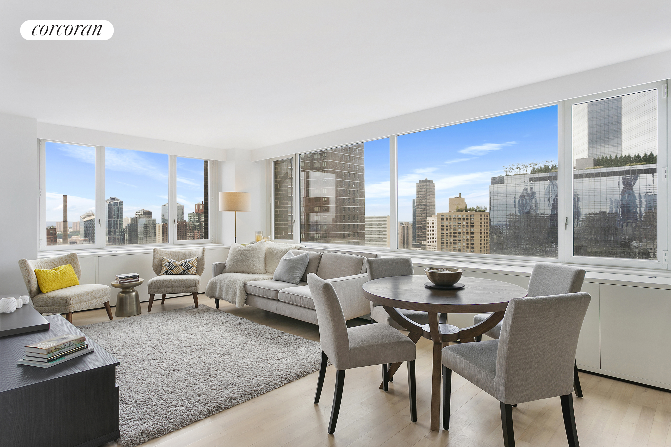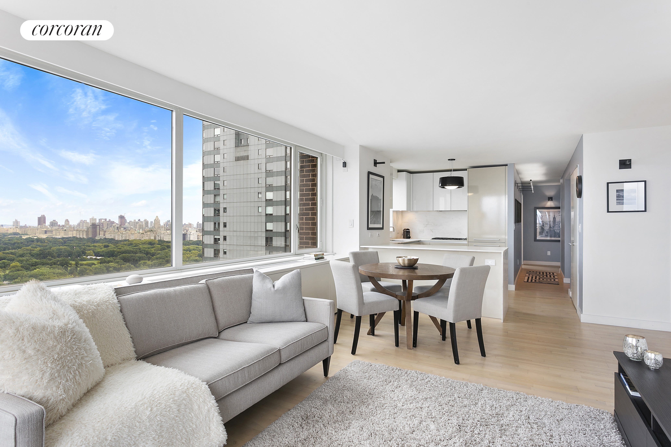|
Sales Report Created: Saturday, April 13, 2019 - Listings Shown: 11
|
Page Still Loading... Please Wait


|
1.
|
|
1 West 67th Street - PH905 (Click address for more details)
|
Listing #: 645008
|
Type: COOP
Rooms: 9
Beds: 3
Baths: 6
|
Price: $11,995,000
Retax: $0
Maint/CC: $15,144
Tax Deduct: 0%
Finance Allowed: 50%
|
Attended Lobby: Yes
Outdoor: Terrace
Health Club: Fitness Room
Flip Tax: 3%.
|
Sect: Upper West Side
Views: City:Full
Condition: Excellent
|
|
|
|
|
|
|
2.
|
|
101 West 78th Street - 4A (Click address for more details)
|
Listing #: 678164
|
Type: CONDO
Rooms: 8
Beds: 5
Baths: 5
Approx Sq Ft: 4,820
|
Price: $11,450,000
Retax: $4,505
Maint/CC: $6,980
Tax Deduct: 0%
Finance Allowed: 90%
|
Attended Lobby: Yes
Health Club: Fitness Room
|
Sect: Upper West Side
Views: City:Full
Condition: New
|
|
|
|
|
|
|
3.
|
|
10 Riverside Boulevard - 27B (Click address for more details)
|
Listing #: 689483
|
Type: CONDO
Rooms: 6
Beds: 3
Baths: 4
Approx Sq Ft: 2,398
|
Price: $6,405,000
Retax: $188
Maint/CC: $4,483
Tax Deduct: 0%
Finance Allowed: 90%
|
Attended Lobby: Yes
Garage: Yes
Health Club: Yes
|
Sect: Upper West Side
Views: City:Partial
Condition: New
|
|
|
|
|
|
|
4.
|
|
120 East End Avenue - 11A (Click address for more details)
|
Listing #: 282422
|
Type: COOP
Rooms: 14
Beds: 5
Baths: 6.5
|
Price: $6,250,000
Retax: $0
Maint/CC: $10,485
Tax Deduct: 38%
Finance Allowed: 50%
|
Attended Lobby: Yes
Fire Place: 1
Health Club: Fitness Room
Flip Tax: 2%: Payable By Buyer.
|
Sect: Upper East Side
Views: River:Yes
Condition: Good
|
|
|
|
|
|
|
5.
|
|
1220 Park Avenue - 10/11C (Click address for more details)
|
Listing #: 18715733
|
Type: COOP
Rooms: 12
Beds: 5
Baths: 5.5
|
Price: $6,250,000
Retax: $0
Maint/CC: $8,743
Tax Deduct: 41%
Finance Allowed: 50%
|
Attended Lobby: Yes
Fire Place: 1
Health Club: Fitness Room
Flip Tax: 3%: Payable By Seller.
|
Sect: Upper East Side
Views: Skyline;
|
|
|
|
|
|
|
6.
|
|
1010 FIFTH AVENUE - 6C (Click address for more details)
|
Listing #: 199126
|
Type: COOP
Rooms: 12
Beds: 4
Baths: 3
|
Price: $5,800,000
Retax: $0
Maint/CC: $6,915
Tax Deduct: 50%
Finance Allowed: 40%
|
Attended Lobby: Yes
Fire Place: 1
Health Club: Fitness Room
Flip Tax: 2% of gross profit: Payable By Seller.
|
Sect: Upper East Side
Views: CITY
Condition: Excellent
|
|
|
|
|
|
|
7.
|
|
225 Fifth Avenue - 9L (Click address for more details)
|
Listing #: 299035
|
Type: CONDO
Rooms: 5
Beds: 3
Baths: 2.5
Approx Sq Ft: 2,168
|
Price: $5,750,000
Retax: $3,237
Maint/CC: $3,289
Tax Deduct: 0%
Finance Allowed: 90%
|
Attended Lobby: Yes
Health Club: Fitness Room
|
Sect: Middle East Side
Views: City:Full
Condition: Excellent
|
|
|
|
|
|
|
8.
|
|
953 Fifth Avenue - 5/6FL (Click address for more details)
|
Listing #: 622441
|
Type: COOP
Rooms: 9
Beds: 3
Baths: 4
|
Price: $5,550,000
Retax: $0
Maint/CC: $14,742
Tax Deduct: 24%
Finance Allowed: 0%
|
Attended Lobby: Yes
Fire Place: 1
|
Sect: Upper East Side
Views: PARK
Condition: Good
|
|
|
|
|
|
|
9.
|
|
415 Greenwich Street - 3A (Click address for more details)
|
Listing #: 197410
|
Type: CONDO
Rooms: 6
Beds: 3
Baths: 3
Approx Sq Ft: 2,318
|
Price: $4,850,000
Retax: $2,095
Maint/CC: $2,170
Tax Deduct: 0%
Finance Allowed: 90%
|
Attended Lobby: Yes
Garage: Yes
Health Club: Yes
|
Nghbd: Tribeca
Views: River:No
Condition: Excellent
|
|
|
|
|
|
|
10.
|
|
277 Fifth Avenue - 38C (Click address for more details)
|
Listing #: 18717363
|
Type: CONDO
Rooms: 4
Beds: 2
Baths: 2
|
Price: $4,375,000
Retax: $2,192
Maint/CC: $2,014
Tax Deduct: 0%
Finance Allowed: 90%
|
Attended Lobby: Yes
Health Club: Fitness Room
|
Nghbd: Flatiron
Condition: New
|
|
|
|
|
|
|
11.
|
|
322 West 57th Street - 40H (Click address for more details)
|
Listing #: 362065
|
Type: CONDO
Rooms: 5
Beds: 3
Baths: 3
Approx Sq Ft: 1,588
|
Price: $4,175,000
Retax: $2,225
Maint/CC: $1,447
Tax Deduct: 0%
Finance Allowed: 90%
|
Attended Lobby: Yes
Outdoor: Roof Garden
Garage: Yes
Health Club: Yes
Flip Tax: None.
|
Sect: Middle West Side
Views: City:Full
Condition: Good
|
|
|
|
|
|
All information regarding a property for sale, rental or financing is from sources deemed reliable but is subject to errors, omissions, changes in price, prior sale or withdrawal without notice. No representation is made as to the accuracy of any description. All measurements and square footages are approximate and all information should be confirmed by customer.
Powered by 





