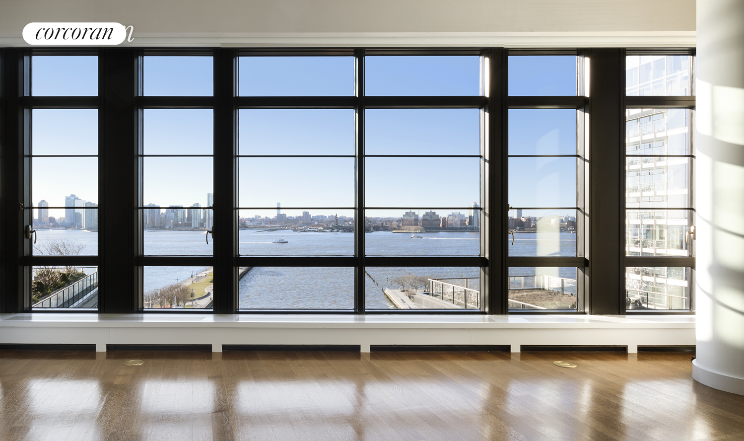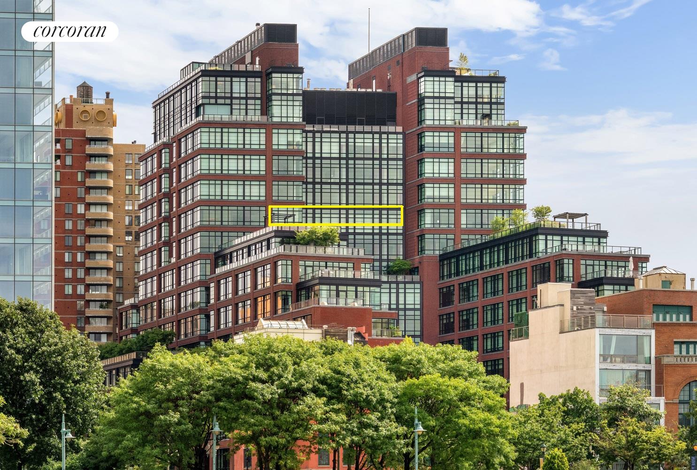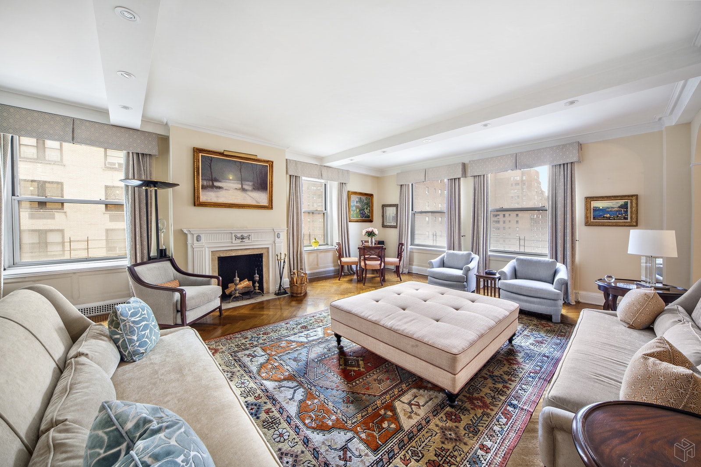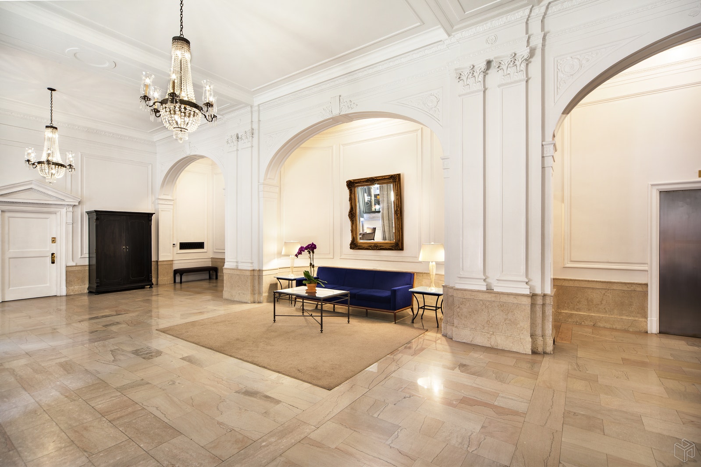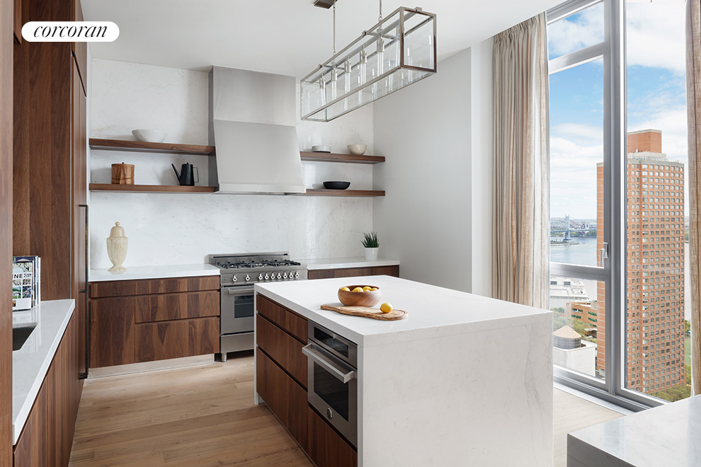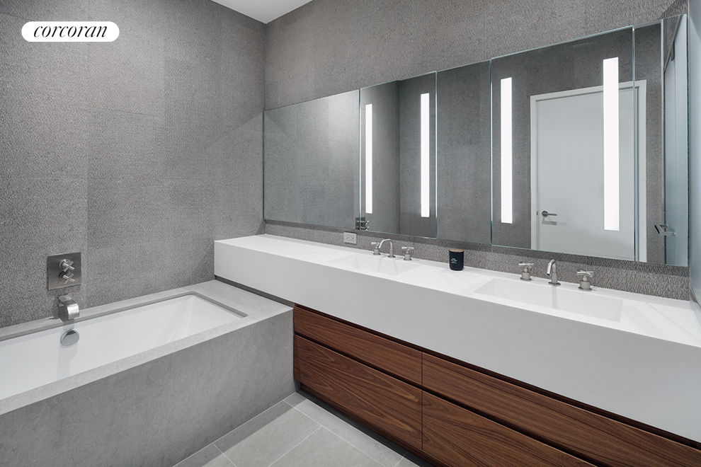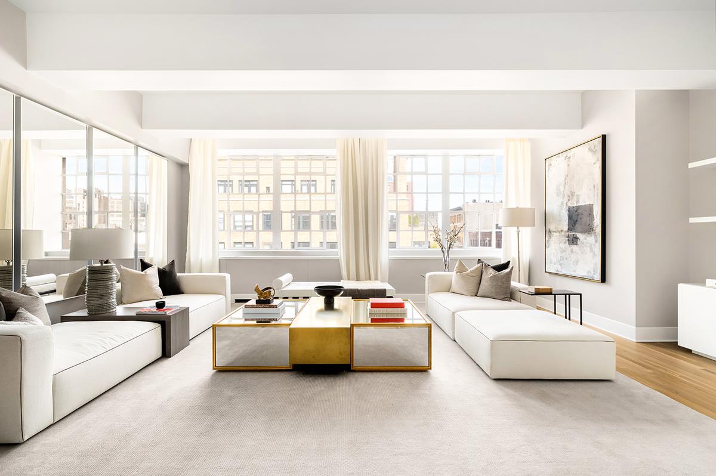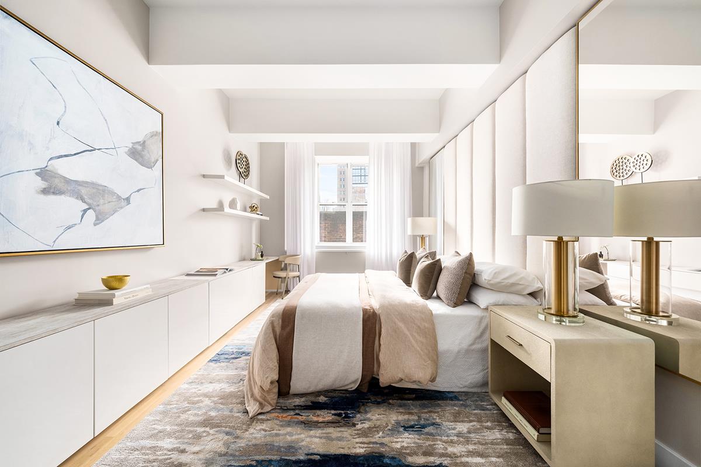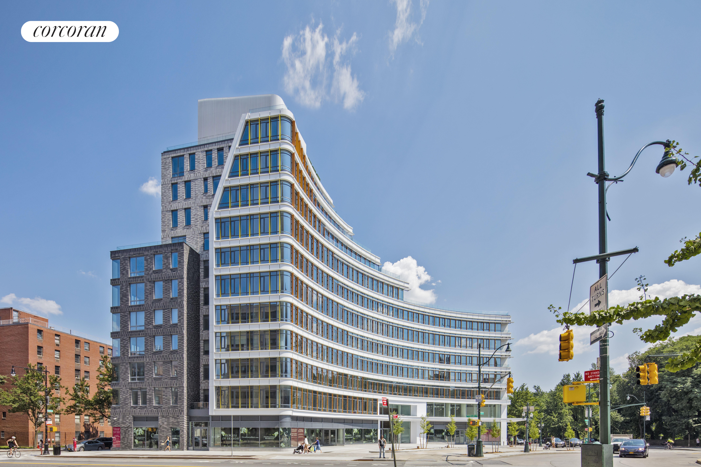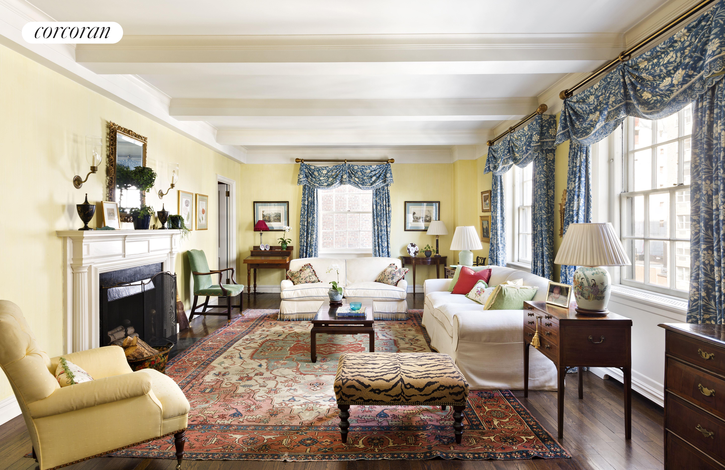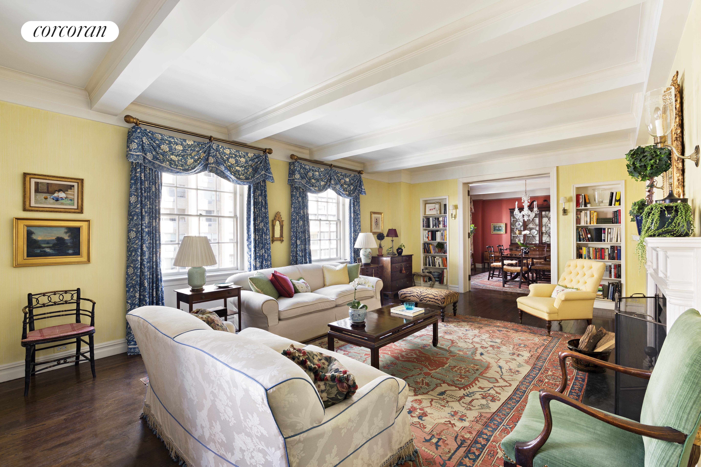|
Sales Report Created: Saturday, April 20, 2019 - Listings Shown: 18
|
Page Still Loading... Please Wait


|
1.
|
|
150 Charles Street - 10B (Click address for more details)
|
Listing #: 447542
|
Type: CONDO
Rooms: 10
Beds: 4
Baths: 5
Approx Sq Ft: 3,395
|
Price: $14,950,000
Retax: $3,092
Maint/CC: $4,825
Tax Deduct: 0%
Finance Allowed: 90%
|
Attended Lobby: Yes
Garage: Yes
Health Club: Yes
|
Nghbd: West Village
Condition: Good
|
|
|
|
|
|
|
2.
|
|
1965 BROADWAY - PH3A (Click address for more details)
|
Listing #: 18689827
|
Type: CONDO
Rooms: 9
Beds: 4
Baths: 4.5
Approx Sq Ft: 3,358
|
Price: $13,500,000
Retax: $4,794
Maint/CC: $3,280
Tax Deduct: 0%
Finance Allowed: 90%
|
Attended Lobby: Yes
Outdoor: Terrace
Flip Tax: $500-application fee & move in.
|
Sect: Upper West Side
Views: River:Full
|
|
|
|
|
|
|
3.
|
|
1175 Park Avenue - 9A (Click address for more details)
|
Listing #: 20078
|
Type: COOP
Rooms: 12
Beds: 5
Baths: 4.5
Approx Sq Ft: 4,400
|
Price: $11,900,000
Retax: $0
Maint/CC: $8,273
Tax Deduct: 41%
Finance Allowed: 50%
|
Attended Lobby: Yes
Fire Place: 1
Health Club: Fitness Room
Flip Tax: 2%: Payable By Buyer.
|
Sect: Upper East Side
Views: City:Yes
Condition: Excellent
|
|
|
|
|
|
|
4.
|
|
56 Leonard Street - 44WEST (Click address for more details)
|
Listing #: 455951
|
Type: CONDO
Rooms: 6
Beds: 4
Baths: 4.5
Approx Sq Ft: 3,562
|
Price: $11,750,000
Retax: $2,592
Maint/CC: $3,599
Tax Deduct: 0%
Finance Allowed: 90%
|
Attended Lobby: Yes
Outdoor: Balcony
Garage: Yes
Health Club: Fitness Room
|
Nghbd: Tribeca
Views: River:Full
Condition: Excellent
|
|
|
|
|
|
|
5.
|
|
148 Greene Street - 4E (Click address for more details)
|
Listing #: 18713984
|
Type: COOP
Rooms: 8
Beds: 4
Baths: 3
Approx Sq Ft: 3,600
|
Price: $7,995,000
Retax: $0
Maint/CC: $0
Tax Deduct: 0%
Finance Allowed: 0%
|
Attended Lobby: Yes
|
Nghbd: West Village
Condition: Excellent
|
|
|
|
|
|
|
6.
|
|
204 Forsyth Street - PH (Click address for more details)
|
Listing #: 535125
|
Type: CONDO
Rooms: 6
Beds: 2
Baths: 2.5
Approx Sq Ft: 2,593
|
Price: $7,995,000
Retax: $4,685
Maint/CC: $2,805
Tax Deduct: 0%
Finance Allowed: 90%
|
Attended Lobby: Yes
Outdoor: Terrace
Garage: Yes
Health Club: Fitness Room
|
Nghbd: Lower East Side
Views: City:Full
Condition: Excellent
|
|
|
|
|
|
|
7.
|
|
212 Fifth Avenue - 10B (Click address for more details)
|
Listing #: 18697710
|
Type: CONDO
Rooms: 5
Beds: 3
Baths: 3.5
Approx Sq Ft: 2,693
|
Price: $6,875,000
Retax: $2,084
Maint/CC: $3,190
Tax Deduct: 0%
Finance Allowed: 80%
|
Attended Lobby: Yes
Health Club: Yes
|
Nghbd: Flatiron
Condition: New
|
|
|
|
|
|
|
8.
|
|
125 East 72nd Street - 8D (Click address for more details)
|
Listing #: 229697
|
Type: COOP
Rooms: 9
Beds: 4
Baths: 4.5
|
Price: $6,300,000
Retax: $0
Maint/CC: $6,307
Tax Deduct: 41%
Finance Allowed: 50%
|
Attended Lobby: Yes
Fire Place: 1
Flip Tax: 2.0
|
Sect: Upper East Side
Condition: Excellent
|
|
|
|
|
|
|
9.
|
|
475 Greenwich Street - PHB (Click address for more details)
|
Listing #: 397299
|
Type: CONDO
Rooms: 7
Beds: 3
Baths: 2.5
Approx Sq Ft: 2,663
|
Price: $5,995,000
Retax: $2,394
Maint/CC: $3,655
Tax Deduct: 0%
Finance Allowed: 90%
|
Attended Lobby: Yes
Health Club: Fitness Room
|
Nghbd: Tribeca
Views: River:No
Condition: Excellent
|
|
|
|
|
|
|
10.
|
|
300 West End Avenue - 7A (Click address for more details)
|
Listing #: 682729
|
Type: COOP
Rooms: 10
Beds: 4
Baths: 4.5
|
Price: $5,995,000
Retax: $0
Maint/CC: $7,190
Tax Deduct: 39%
Finance Allowed: 50%
|
Attended Lobby: Yes
Garage: Yes
Fire Place: 2
|
Sect: Upper West Side
Views: STREET
Condition: Good
|
|
|
|
|
|
|
11.
|
|
360 East 89th Street - 31B (Click address for more details)
|
Listing #: 597037
|
Type: CONDO
Rooms: 5
Beds: 3
Baths: 4
Approx Sq Ft: 2,417
|
Price: $5,325,000
Retax: $1,366
Maint/CC: $2,542
Tax Deduct: 0%
Finance Allowed: 90%
|
Attended Lobby: Yes
Garage: Yes
Health Club: Fitness Room
|
Sect: Upper East Side
Views: City:Full
Condition: New
|
|
|
|
|
|
|
12.
|
|
67 Franklin Street - 2A (Click address for more details)
|
Listing #: 488834
|
Type: CONDO
Rooms: 6
Beds: 4
Baths: 3
Approx Sq Ft: 3,208
|
Price: $5,250,000
Retax: $3,776
Maint/CC: $3,036
Tax Deduct: 0%
Finance Allowed: 90%
|
Attended Lobby: Yes
Health Club: Fitness Room
|
Nghbd: Tribeca
Views: River:No
Condition: Excellent
|
|
|
|
|
|
|
13.
|
|
555 West 59th Street - 17F (Click address for more details)
|
Listing #: 259806
|
Type: CONDO
Rooms: 7
Beds: 4
Baths: 4
Approx Sq Ft: 3,300
|
Price: $4,850,000
Retax: $4,722
Maint/CC: $3,420
Tax Deduct: 0%
Finance Allowed: 90%
|
Attended Lobby: Yes
Outdoor: Balcony
Garage: Yes
Health Club: Yes
|
Sect: Upper West Side
Views: City:Full
Condition: Excellent
|
|
|
|
|
|
|
14.
|
|
1175 Park Avenue - 4B (Click address for more details)
|
Listing #: 18698847
|
Type: COOP
Rooms: 8
Beds: 3
Baths: 3
|
Price: $4,500,000
Retax: $0
Maint/CC: $4,689
Tax Deduct: 41%
Finance Allowed: 50%
|
Attended Lobby: Yes
Fire Place: 1
Health Club: Fitness Room
Flip Tax: 2%: Payable By Buyer.
|
Sect: Upper East Side
Views: River:No
Condition: Excellent
|
|
|
|
|
|
|
15.
|
|
53 North Moore Street - PH7D (Click address for more details)
|
Listing #: 607916
|
Type: CONDO
Rooms: 5
Beds: 2
Baths: 2
Approx Sq Ft: 2,200
|
Price: $4,300,000
Retax: $2,940
Maint/CC: $3,078
Tax Deduct: 0%
Finance Allowed: 90%
|
Attended Lobby: Yes
Outdoor: Terrace
|
Nghbd: Tribeca
Views: City:Full
Condition: Excellent
|
|
|
|
|
|
|
16.
|
|
655 Park Avenue - 4D (Click address for more details)
|
Listing #: 20724
|
Type: COOP
Rooms: 8
Beds: 3
Baths: 2
Approx Sq Ft: 2,350
|
Price: $4,300,000
Retax: $0
Maint/CC: $6,743
Tax Deduct: 33%
Finance Allowed: 50%
|
Attended Lobby: Yes
Fire Place: 1
Flip Tax: 2%: Payable By Buyer.
|
Sect: Upper East Side
Views: River:No
Condition: Excellent
|
|
|
|
|
|
|
17.
|
|
285 West 110th Street - 9B (Click address for more details)
|
Listing #: 584820
|
Type: CONDO
Rooms: 5
Beds: 4
Baths: 3
Approx Sq Ft: 1,797
|
Price: $4,243,500
Retax: $254
Maint/CC: $2,658
Tax Deduct: 0%
Finance Allowed: 90%
|
Attended Lobby: Yes
Outdoor: Balcony
Garage: Yes
Health Club: Yes
Flip Tax: ASK EXCL BROKER
|
Sect: Upper West Side
Views: City:Full
Condition: New
|
|
|
|
|
|
|
18.
|
|
530 EAST 86th Street - 9C (Click address for more details)
|
Listing #: 116785
|
Type: COOP
Rooms: 9
Beds: 4
Baths: 3
Approx Sq Ft: 2,800
|
Price: $4,000,000
Retax: $0
Maint/CC: $5,674
Tax Deduct: 37%
Finance Allowed: 50%
|
Attended Lobby: Yes
Health Club: Fitness Room
Flip Tax: 2% flip tax.
|
Sect: Upper East Side
Condition: Excellent
|
|
|
|
|
|
All information regarding a property for sale, rental or financing is from sources deemed reliable but is subject to errors, omissions, changes in price, prior sale or withdrawal without notice. No representation is made as to the accuracy of any description. All measurements and square footages are approximate and all information should be confirmed by customer.
Powered by 





