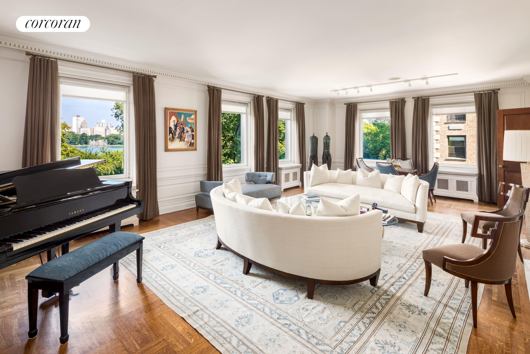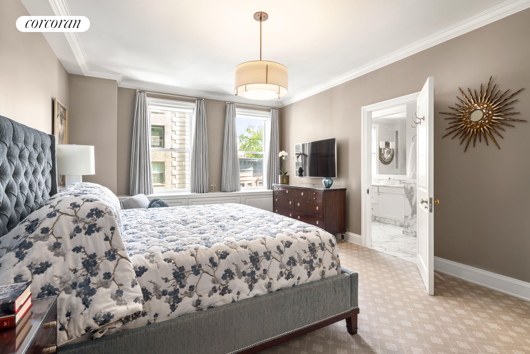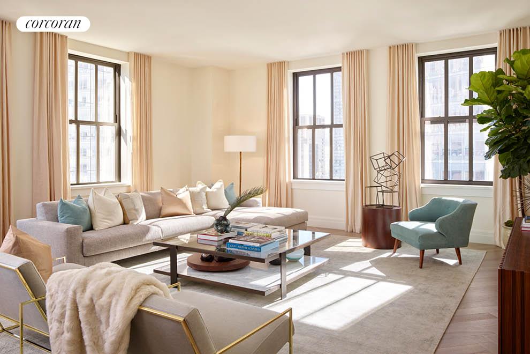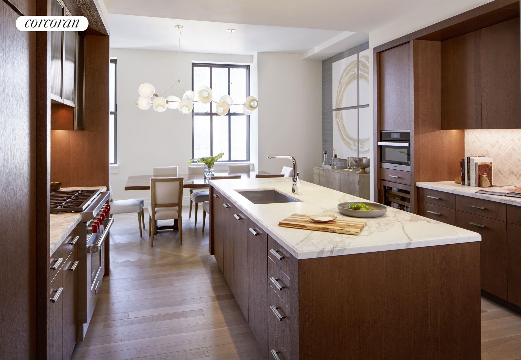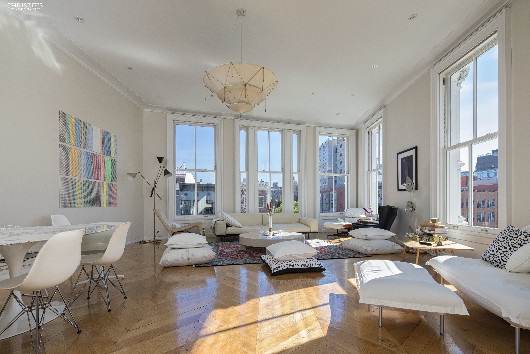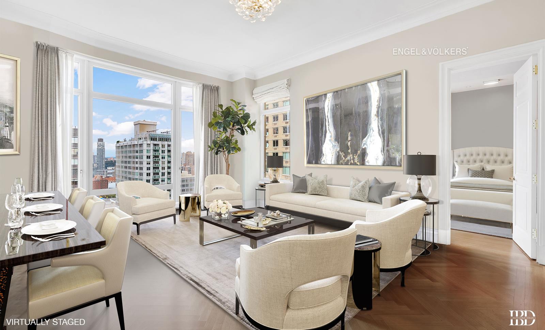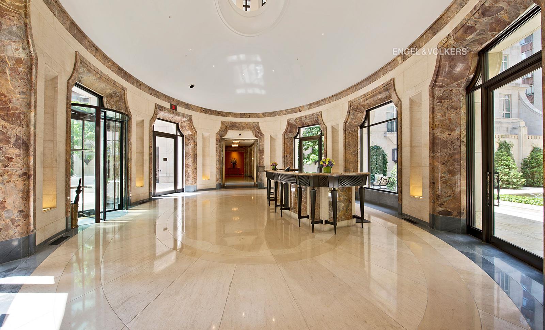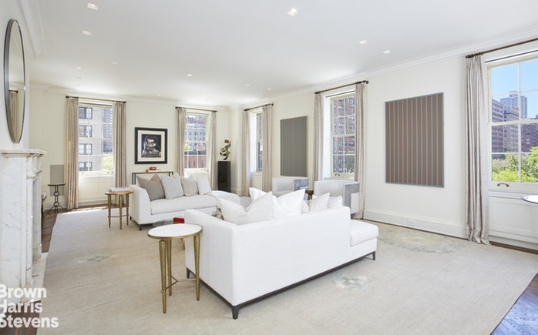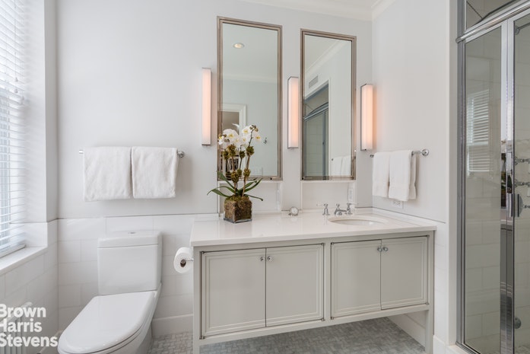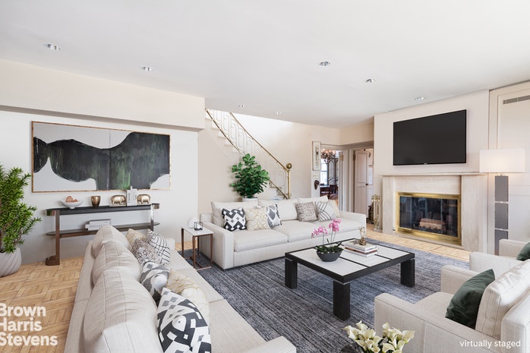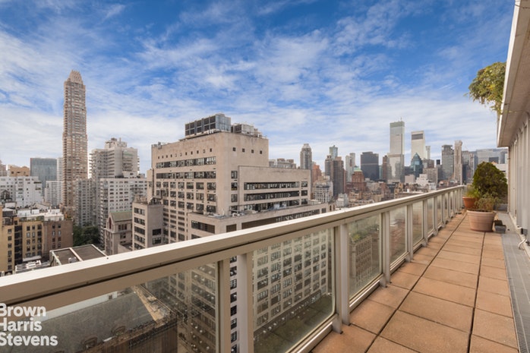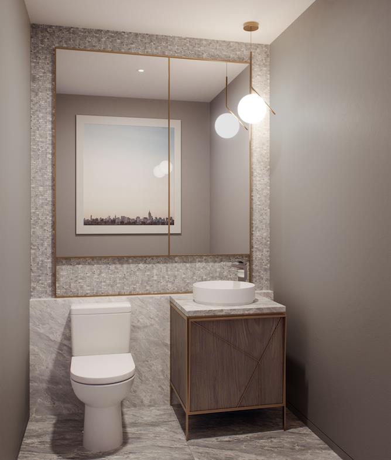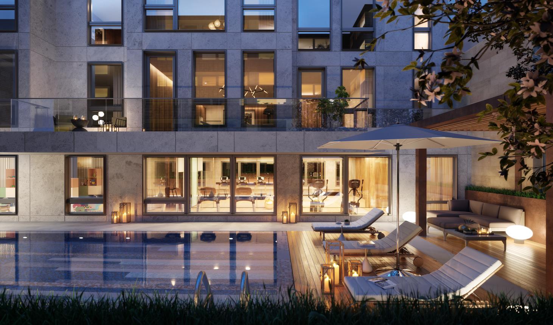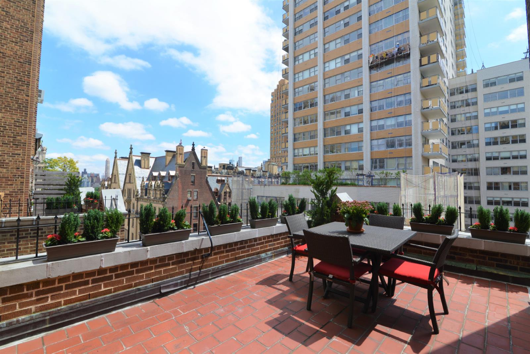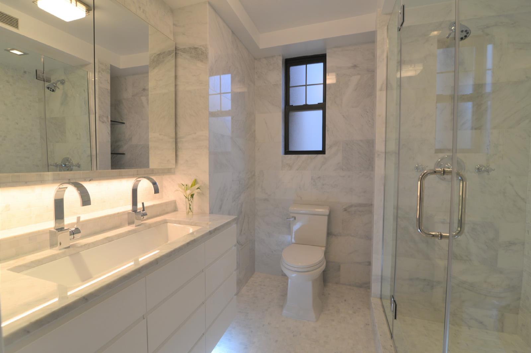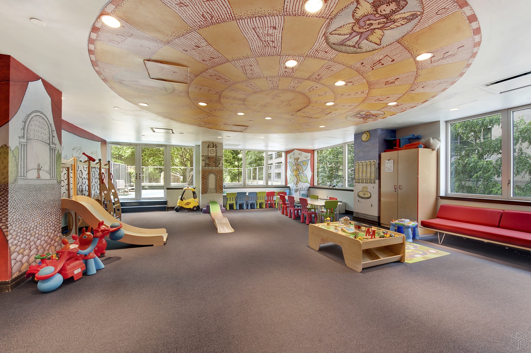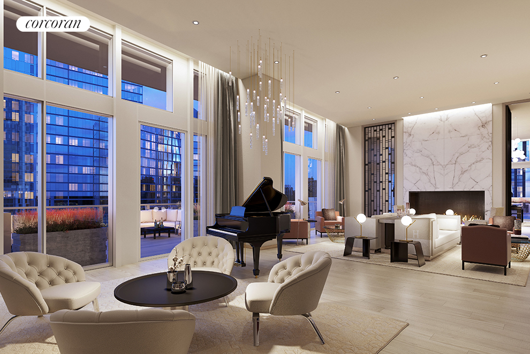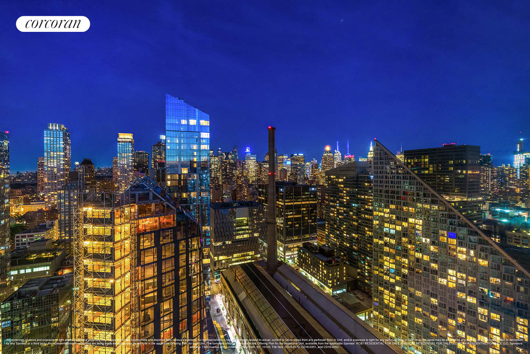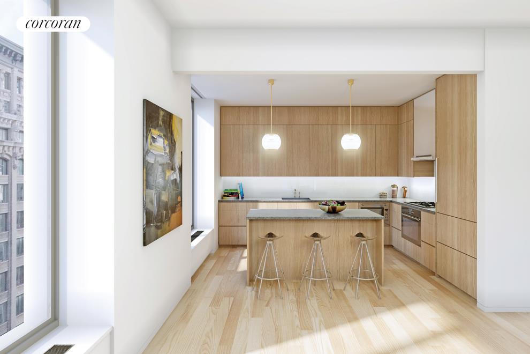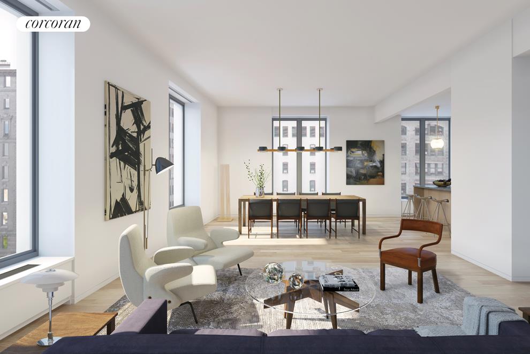|
Sales Report Created: Sunday, May 5, 2019 - Listings Shown: 22
|
Page Still Loading... Please Wait


|
1.
|
|
45 East 22nd Street - 56FL (Click address for more details)
|
Listing #: 623854
|
Type: CONDO
Rooms: 6
Beds: 4
Baths: 4.5
Approx Sq Ft: 4,655
|
Price: $15,995,000
Retax: $12,301
Maint/CC: $5,909
Tax Deduct: 0%
Finance Allowed: 90%
|
Attended Lobby: Yes
Garage: Yes
Health Club: Fitness Room
|
Nghbd: Flatiron
Views: River:No
Condition: Excellent
|
|
|
|
|
|
|
2.
|
|
275 West 10th Street - 11/D (Click address for more details)
|
Listing #: 18681471
|
Type: CONDO
Rooms: 7
Beds: 4
Baths: 4.5
Approx Sq Ft: 3,765
|
Price: $11,750,000
Retax: $4,531
Maint/CC: $3,460
Tax Deduct: 0%
Finance Allowed: 90%
|
Attended Lobby: Yes
Outdoor: Garden
Health Club: Fitness Room
|
Nghbd: West Village
Condition: New
|
|
|
|
|
|
|
3.
|
|
1115 Fifth Avenue - 6B (Click address for more details)
|
Listing #: 117340
|
Type: COOP
Rooms: 10
Beds: 4
Baths: 4
Approx Sq Ft: 3,840
|
Price: $9,995,000
Retax: $0
Maint/CC: $8,857
Tax Deduct: 42%
Finance Allowed: 35%
|
Attended Lobby: Yes
Health Club: Fitness Room
|
Sect: Upper East Side
Views: Park
Condition: Good
|
|
|
|
|
|
|
4.
|
|
100 Barclay Street - 19C (Click address for more details)
|
Listing #: 639307
|
Type: CONDO
Rooms: 8
Beds: 4
Baths: 5
Approx Sq Ft: 3,220
|
Price: $7,950,000
Retax: $4,534
Maint/CC: $4,308
Tax Deduct: 0%
Finance Allowed: 90%
|
Attended Lobby: Yes
Health Club: Fitness Room
|
Nghbd: Tribeca
Views: City:Partial
Condition: New
|
|
|
|
|
|
|
5.
|
|
54 Bond Street - UNIT2 (Click address for more details)
|
Listing #: 675810
|
Type: CONDO
Rooms: 5
Beds: 2
Baths: 2.5
Approx Sq Ft: 2,274
|
Price: $6,750,000
Retax: $1,756
Maint/CC: $8,350
Tax Deduct: 0%
Finance Allowed: 90%
|
Attended Lobby: Yes
|
Nghbd: East Village
|
|
|
|
|
|
|
6.
|
|
15 Central Park West - 23E (Click address for more details)
|
Listing #: 196759
|
Type: CONDO
Rooms: 4.5
Beds: 2
Baths: 2.5
Approx Sq Ft: 1,658
|
Price: $6,700,000
Retax: $2,438
Maint/CC: $3,386
Tax Deduct: 0%
Finance Allowed: 90%
|
Attended Lobby: Yes
Garage: Yes
Health Club: Fitness Room
|
Sect: Upper West Side
Views: River:Yes
Condition: Excellent
|
|
|
|
|
|
|
7.
|
|
1220 Park Avenue - 5B (Click address for more details)
|
Listing #: 326799
|
Type: COOP
Rooms: 10
Beds: 4
Baths: 3.5
|
Price: $6,475,000
Retax: $0
Maint/CC: $7,431
Tax Deduct: 41%
Finance Allowed: 50%
|
Attended Lobby: Yes
Fire Place: 1
Health Club: Fitness Room
Flip Tax: 3%: Payable By Seller.
|
Sect: Upper East Side
Views: CITY
Condition: Mint
|
|
|
|
|
|
|
8.
|
|
300 West End Avenue - 4B (Click address for more details)
|
Listing #: 18692230
|
Type: COOP
Rooms: 10
Beds: 4
Baths: 4.5
|
Price: $6,250,000
Retax: $0
Maint/CC: $7,575
Tax Deduct: 39%
Finance Allowed: 50%
|
Attended Lobby: Yes
Garage: Yes
Fire Place: 1
|
Sect: Upper West Side
Views: City:Yes
Condition: Excellent
|
|
|
|
|
|
|
9.
|
|
1001 Park Avenue - PH (Click address for more details)
|
Listing #: 52542
|
Type: COOP
Rooms: 7
Beds: 3
Baths: 3
|
Price: $5,995,000
Retax: $0
Maint/CC: $6,555
Tax Deduct: 35%
Finance Allowed: 50%
|
Attended Lobby: Yes
Outdoor: Terrace
Fire Place: 1
Flip Tax: 1%: Payable By Seller.
|
Sect: Upper East Side
Views: City:Full
Condition: Excellent
|
|
|
|
|
|
|
10.
|
|
700 PARK AVENUE - PHA (Click address for more details)
|
Listing #: 30969
|
Type: COOP
Rooms: 8
Beds: 2
Baths: 3.5
|
Price: $5,995,000
Retax: $0
Maint/CC: $9,666
Tax Deduct: 50%
Finance Allowed: 0%
|
Attended Lobby: Yes
Outdoor: Terrace
Garage: Yes
Fire Place: 1
Flip Tax: 2%: Payable By Buyer.
|
Sect: Upper East Side
Views: PARK CITY
|
|
|
|
|
|
|
11.
|
|
150 East 23rd Street - PHA (Click address for more details)
|
Listing #: 18701373
|
Type: CONDO
Rooms: 5.5
Beds: 3
Baths: 3.5
Approx Sq Ft: 2,382
|
Price: $5,950,000
Retax: $2,649
Maint/CC: $3,653
Tax Deduct: 0%
Finance Allowed: 90%
|
Attended Lobby: Yes
Outdoor: Terrace
Flip Tax: ASK EXCL BROKER
|
Nghbd: Gramercy Park
Condition: Excellent
|
|
|
|
|
|
|
12.
|
|
1 West End Avenue - 36D (Click address for more details)
|
Listing #: 637260
|
Type: CONDO
Rooms: 6
Beds: 3
Baths: 3.5
Approx Sq Ft: 2,484
|
Price: $5,925,000
Retax: $160
Maint/CC: $2,840
Tax Deduct: 0%
Finance Allowed: 80%
|
Attended Lobby: Yes
Garage: Yes
Health Club: Fitness Room
|
Sect: Upper West Side
Views: River:No
|
|
|
|
|
|
|
13.
|
|
1 West End Avenue - 26A (Click address for more details)
|
Listing #: 644423
|
Type: CONDO
Rooms: 6
Beds: 3
Baths: 3.5
Approx Sq Ft: 2,866
|
Price: $5,770,000
Retax: $178
Maint/CC: $3,171
Tax Deduct: 0%
Finance Allowed: 80%
|
Attended Lobby: Yes
Garage: Yes
Health Club: Fitness Room
|
Sect: Upper West Side
Views: River:No
Condition: Excellent
|
|
|
|
|
|
|
14.
|
|
1 West 72nd Street - 15 (Click address for more details)
|
Listing #: 32008
|
Type: COOP
Rooms: 7
Beds: 3
Baths: 3
|
Price: $5,300,000
Retax: $0
Maint/CC: $8,836
Tax Deduct: 42%
Finance Allowed: 50%
|
Attended Lobby: Yes
Fire Place: 3
Flip Tax: 3% pd by buyer
|
Sect: Upper West Side
Views: City:Partial
Condition: Excellent
|
|
|
|
|
|
|
15.
|
|
330 East 38th Street - PHDE (Click address for more details)
|
Listing #: 18710099
|
Type: CONDO
Rooms: 10
Beds: 3
Baths: 3.5
Approx Sq Ft: 2,557
|
Price: $5,000,000
Retax: $3,809
Maint/CC: $2,076
Tax Deduct: 0%
Finance Allowed: 90%
|
Attended Lobby: Yes
Outdoor: Balcony
Garage: Yes
Fire Place: 1
Health Club: Yes
Flip Tax: None.
|
Sect: Middle East Side
Views: PARK RIVER CITY
|
|
|
|
|
|
|
16.
|
|
860 FIFTH AVENUE - 15H (Click address for more details)
|
Listing #: 659552
|
Type: COOP
Rooms: 6
Beds: 2
Baths: 2
|
Price: $4,500,000
Retax: $0
Maint/CC: $5,403
Tax Deduct: 48%
Finance Allowed: 50%
|
Attended Lobby: Yes
Outdoor: Balcony
Garage: Yes
Health Club: Fitness Room
Flip Tax: 2% Payable: Payable By Buyer.
|
Sect: Upper East Side
Views: River:No
Condition: Excellent
|
|
|
|
|
|
|
17.
|
|
23 West 73rd Street - 1203 (Click address for more details)
|
Listing #: 45121
|
Type: COOP
Rooms: 6
Beds: 3
Baths: 3
Approx Sq Ft: 2,100
|
Price: $4,500,000
Retax: $0
Maint/CC: $4,309
Tax Deduct: 69%
Finance Allowed: 80%
|
Attended Lobby: Yes
Outdoor: Terrace
Health Club: Yes
Flip Tax: 2%: Payable By Buyer.
|
Sect: Upper West Side
Views: City:Full
Condition: Excellent
|
|
|
|
|
|
|
18.
|
|
345 West 13th Street - 3E (Click address for more details)
|
Listing #: 101984
|
Type: CONDO
Rooms: 5
Beds: 2
Baths: 2
Approx Sq Ft: 2,358
|
Price: $4,200,000
Retax: $2,747
Maint/CC: $2,356
Tax Deduct: 0%
Finance Allowed: 90%
|
Attended Lobby: Yes
Flip Tax: None.
|
Nghbd: West Village
Views: River:No
Condition: Excellent
|
|
|
|
|
|
|
19.
|
|
200 West End Avenue - 6G (Click address for more details)
|
Listing #: 18706963
|
Type: CONDO
Rooms: 6
Beds: 3
Baths: 3.5
Approx Sq Ft: 2,590
|
Price: $4,200,000
Retax: $1,848
Maint/CC: $1,689
Tax Deduct: 0%
Finance Allowed: 90%
|
Attended Lobby: Yes
Outdoor: Terrace
Garage: Yes
Health Club: Fitness Room
|
Sect: Upper West Side
Views: PARK CITY
Condition: Mint
|
|
|
|
|
|
|
20.
|
|
350 East 82nd Street - PHCD (Click address for more details)
|
Listing #: 224598
|
Type: CONDO
Rooms: 8
Beds: 4
Baths: 4
Approx Sq Ft: 2,758
|
Price: $4,200,000
Retax: $4,265
Maint/CC: $3,012
Tax Deduct: 0%
Finance Allowed: 90%
|
Attended Lobby: Yes
Garage: Yes
Fire Place: 1
Health Club: Yes
|
Sect: Upper East Side
Views: City:Yes
Condition: Good
|
|
|
|
|
|
|
21.
|
|
10 Riverside Boulevard - 33E (Click address for more details)
|
Listing #: 686131
|
Type: CONDO
Rooms: 4
Beds: 2
Baths: 3
Approx Sq Ft: 1,497
|
Price: $4,195,000
Retax: $121
Maint/CC: $2,882
Tax Deduct: 0%
Finance Allowed: 90%
|
Attended Lobby: Yes
Garage: Yes
Health Club: Yes
|
Sect: Upper West Side
Views: City:Full
Condition: New
|
|
|
|
|
|
|
22.
|
|
21 East 12th Street - 7A (Click address for more details)
|
Listing #: 598316
|
Type: CONDO
Rooms: 4
Beds: 2
Baths: 3
Approx Sq Ft: 1,478
|
Price: $4,175,000
Retax: $2,944
Maint/CC: $1,927
Tax Deduct: 0%
Finance Allowed: 90%
|
Attended Lobby: Yes
Garage: Yes
Health Club: Fitness Room
|
Nghbd: Greenwich Village
Views: City:Full
Condition: New
|
|
|
|
|
|
All information regarding a property for sale, rental or financing is from sources deemed reliable but is subject to errors, omissions, changes in price, prior sale or withdrawal without notice. No representation is made as to the accuracy of any description. All measurements and square footages are approximate and all information should be confirmed by customer.
Powered by 









