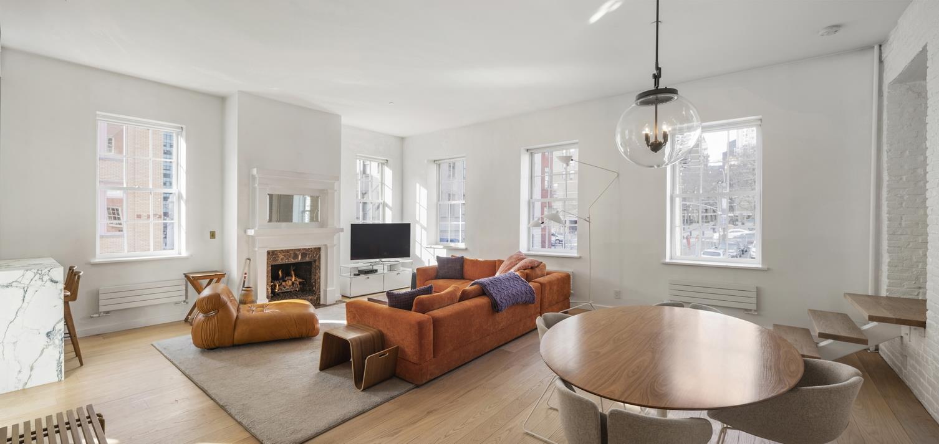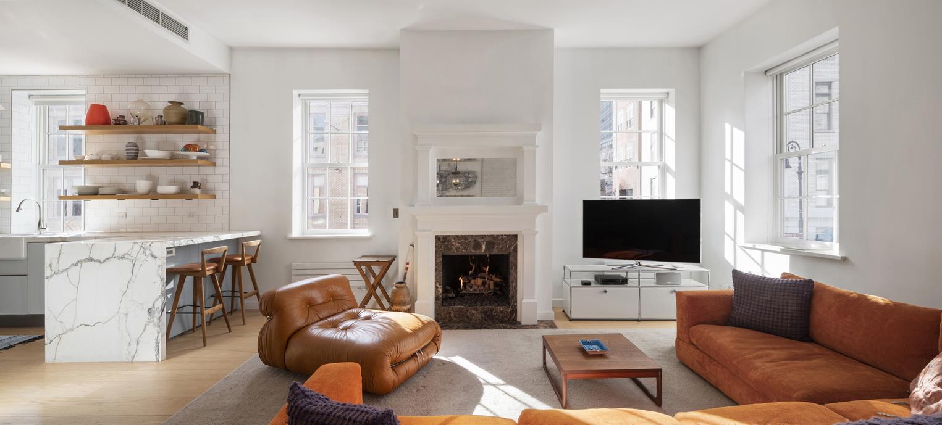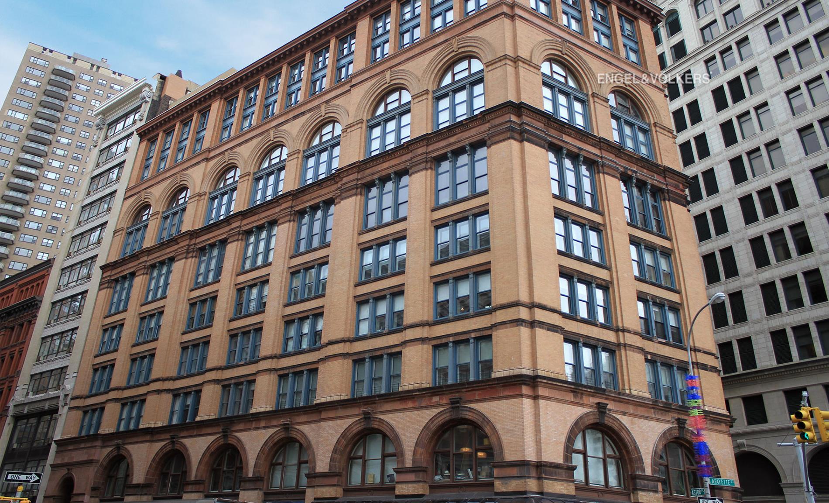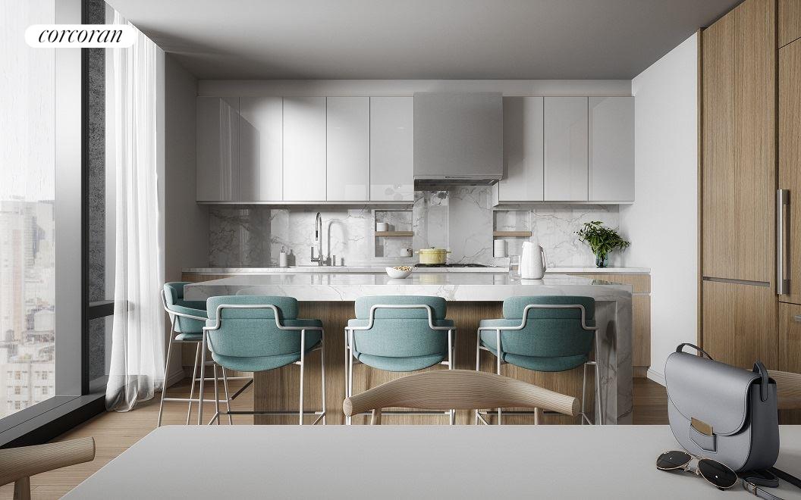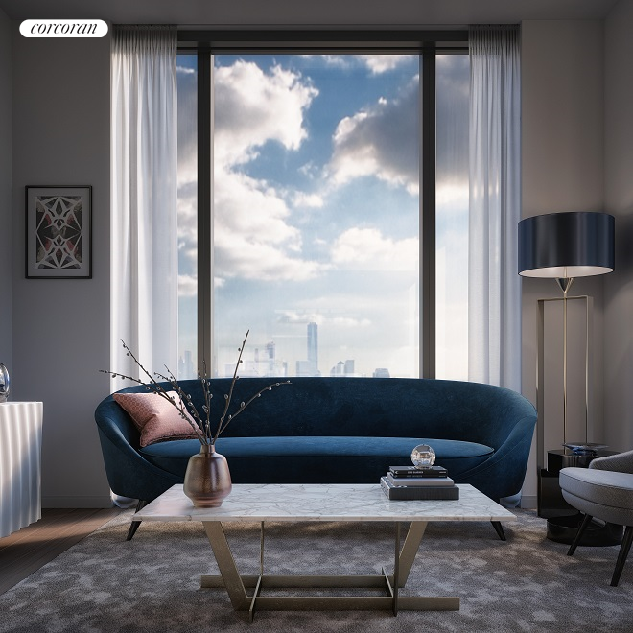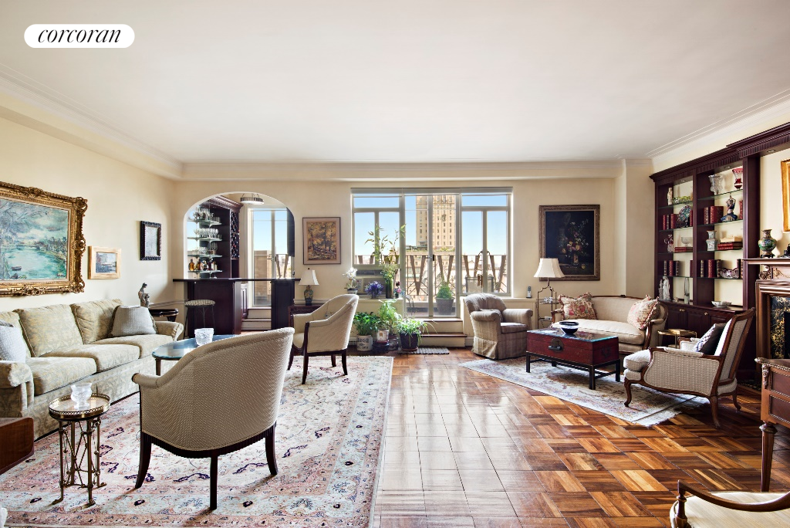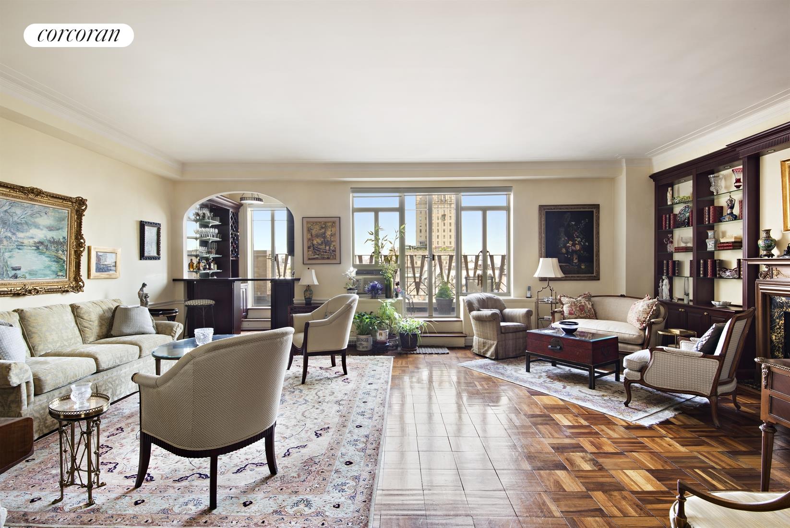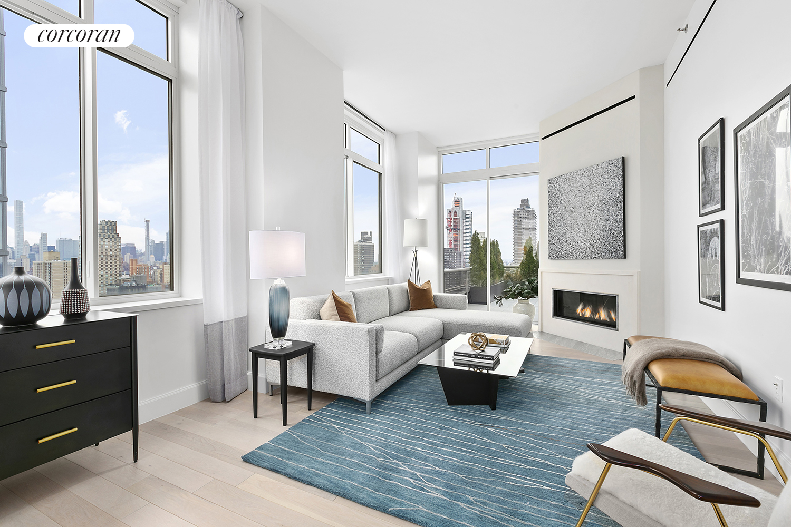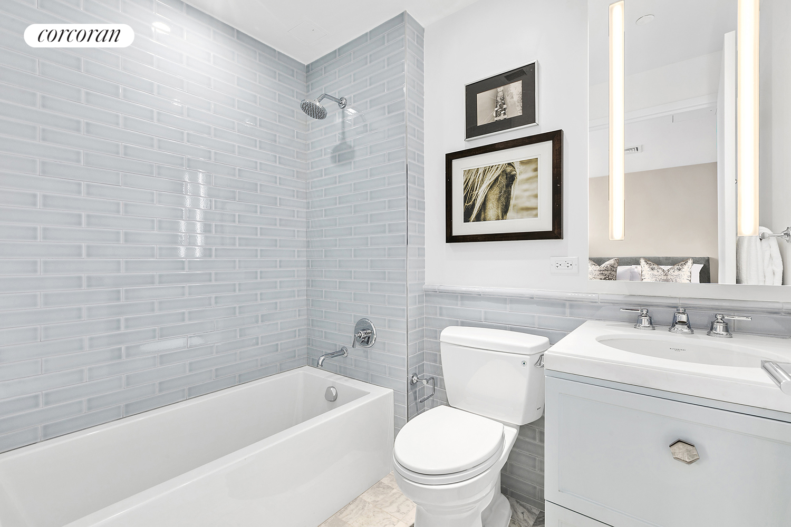|
Sales Report Created: Sunday, May 12, 2019 - Listings Shown: 21
|
Page Still Loading... Please Wait


|
1.
|
|
432 Park Avenue - 86B (Click address for more details)
|
Listing #: 511189
|
Type: CONDO
Rooms: 8
Beds: 3
Baths: 4.5
Approx Sq Ft: 4,028
|
Price: $39,500,000
Retax: $7,372
Maint/CC: $8,383
Tax Deduct: 0%
Finance Allowed: 90%
|
Attended Lobby: Yes
Garage: Yes
Health Club: Fitness Room
|
Sect: Middle East Side
Views: River:No
Condition: Excellent
|
|
|
|
|
|
|
2.
|
|
71 Laight Street - PHA (Click address for more details)
|
Listing #: 473634
|
Type: CONDO
Rooms: 10
Beds: 3
Baths: 4
Approx Sq Ft: 4,600
|
Price: $20,000,000
Retax: $6,358
Maint/CC: $9,183
Tax Deduct: 0%
Finance Allowed: 90%
|
Attended Lobby: Yes
Outdoor: Terrace
Garage: Yes
Health Club: Yes
|
Nghbd: Tribeca
Views: River:
Condition: Excellent
|
|
|
|
|
|
|
3.
|
|
212 Fifth Avenue - 21A (Click address for more details)
|
Listing #: 644324
|
Type: CONDO
Rooms: 7
Beds: 4
Baths: 4.5
Approx Sq Ft: 4,155
|
Price: $18,150,000
Retax: $4,748
Maint/CC: $7,309
Tax Deduct: 0%
Finance Allowed: 80%
|
Attended Lobby: Yes
Health Club: Yes
|
Nghbd: Flatiron
Views: Park:Yes
Condition: Excellent
|
|
|
|
|
|
|
4.
|
|
215 Sullivan Street - THA (Click address for more details)
|
Listing #: 495826
|
Type: CONDO
Rooms: 9
Beds: 6
Baths: 5.5
Approx Sq Ft: 7,436
|
Price: $15,995,000
Retax: $10,606
Maint/CC: $10,118
Tax Deduct: 0%
Finance Allowed: 90%
|
Attended Lobby: Yes
Outdoor: Garden
|
Nghbd: Greenwich Village
Views: City:Yes
Condition: Excellent
|
|
|
|
|
|
|
5.
|
|
212 Fifth Avenue - 21B (Click address for more details)
|
Listing #: 644325
|
Type: CONDO
Rooms: 5
Beds: 3
Baths: 3.5
Approx Sq Ft: 3,084
|
Price: $11,300,000
Retax: $3,272
Maint/CC: $5,036
Tax Deduct: 0%
Finance Allowed: 80%
|
Attended Lobby: Yes
Health Club: Yes
|
Nghbd: Flatiron
Views: Park:Yes
Condition: New
|
|
|
|
|
|
|
6.
|
|
42 Crosby Street - 2N (Click address for more details)
|
Listing #: 621433
|
Type: CONDO
Rooms: 8
Beds: 3
Baths: 3
Approx Sq Ft: 2,798
|
Price: $6,900,000
Retax: $6,975
Maint/CC: $4,865
Tax Deduct: 0%
Finance Allowed: 90%
|
Attended Lobby: Yes
Outdoor: Terrace
Garage: Yes
|
Nghbd: Soho
Views: River:No
Condition: Excellent
|
|
|
|
|
|
|
7.
|
|
325 West Broadway - 3 (Click address for more details)
|
Listing #: 18492625
|
Type: CONDO
Rooms: 5
Beds: 2
Baths: 2.5
Approx Sq Ft: 2,797
|
Price: $5,995,000
Retax: $3,821
Maint/CC: $4,641
Tax Deduct: 0%
Finance Allowed: 90%
|
Attended Lobby: Yes
Outdoor: Garden
Health Club: Yes
|
Nghbd: Soho
Views: River:No
Condition: Excellent
|
|
|
|
|
|
|
8.
|
|
67 Franklin Street - 2D (Click address for more details)
|
Listing #: 18723312
|
Type: CONDO
Rooms: 7
Beds: 4
Baths: 3
Approx Sq Ft: 3,772
|
Price: $5,995,000
Retax: $4,231
Maint/CC: $3,402
Tax Deduct: 0%
Finance Allowed: 90%
|
Attended Lobby: Yes
Outdoor: Balcony
Health Club: Fitness Room
|
Nghbd: Tribeca
Views: River:No
|
|
|
|
|
|
|
9.
|
|
206 East 73rd Street - MAISONETTE (Click address for more details)
|
Listing #: 18718467
|
Type: CONDO
Rooms: 9
Beds: 4
Baths: 4
Approx Sq Ft: 3,300
|
Price: $5,975,000
Retax: $1,454
Maint/CC: $4,372
Tax Deduct: 0%
Finance Allowed: 90%
|
Attended Lobby: Yes
Outdoor: Terrace
Fire Place: 1
|
Sect: Upper East Side
|
|
|
|
|
|
|
10.
|
|
911 Park Avenue - 11C (Click address for more details)
|
Listing #: 675240
|
Type: COOP
Rooms: 10
Beds: 4
Baths: 4
Approx Sq Ft: 3,600
|
Price: $5,950,000
Retax: $0
Maint/CC: $6,815
Tax Deduct: 40%
Finance Allowed: 50%
|
Attended Lobby: Yes
Health Club: Yes
Flip Tax: Yes, 2% BY BUYER.
|
Sect: Upper East Side
Views: City:Yes
Condition: Good
|
|
|
|
|
|
|
11.
|
|
15 Renwick Street - PH4 (Click address for more details)
|
Listing #: 514274
|
Type: CONDO
Rooms: 7
Beds: 3
Baths: 3.5
Approx Sq Ft: 2,644
|
Price: $5,700,000
Retax: $3,807
Maint/CC: $4,739
Tax Deduct: 0%
Finance Allowed: 90%
|
Attended Lobby: Yes
Outdoor: Terrace
|
Nghbd: Soho
Views: River:No
Condition: Good
|
|
|
|
|
|
|
12.
|
|
415 Greenwich Street - 5G (Click address for more details)
|
Listing #: 197421
|
Type: CONDO
Rooms: 6
Beds: 3
Baths: 3.5
Approx Sq Ft: 2,693
|
Price: $5,650,000
Retax: $2,973
Maint/CC: $2,500
Tax Deduct: 0%
Finance Allowed: 90%
|
Attended Lobby: Yes
Outdoor: Balcony
Garage: Yes
Health Club: Yes
|
Nghbd: Tribeca
Views: River:No
Condition: New Conversion
|
|
|
|
|
|
|
13.
|
|
130 Beekman Street - 2A (Click address for more details)
|
Listing #: 18707432
|
Type: CONDO
Rooms: 8
Beds: 5
Baths: 4
Approx Sq Ft: 3,232
|
Price: $5,600,000
Retax: $2,145
Maint/CC: $2,373
Tax Deduct: 0%
Finance Allowed: 90%
|
Attended Lobby: No
|
Nghbd: Lower Manhattan
Condition: Excellent
|
|
|
|
|
|
|
14.
|
|
2 Horatio Street - 3M (Click address for more details)
|
Listing #: 40066
|
Type: COOP
Rooms: 7
Beds: 3
Baths: 3.5
|
Price: $5,000,000
Retax: $0
Maint/CC: $4,638
Tax Deduct: 54%
Finance Allowed: 80%
|
Attended Lobby: Yes
Flip Tax: .
|
Nghbd: West Village
Views: courtyard/brite
Condition: Excellent
|
|
|
|
|
|
|
15.
|
|
21 Astor Place - 6EF (Click address for more details)
|
Listing #: 18720601
|
Type: CONDO
Rooms: 5.5
Beds: 3
Baths: 3.5
Approx Sq Ft: 2,944
|
Price: $4,990,000
Retax: $2,190
Maint/CC: $2,627
Tax Deduct: 0%
Finance Allowed: 90%
|
Attended Lobby: Yes
Health Club: Fitness Room
|
Nghbd: Central Village
Views: City:Full
Condition: Good
|
|
|
|
|
|
|
16.
|
|
41 Warren Street - 6 (Click address for more details)
|
Listing #: 126748
|
Type: CONDO
Rooms: 6
Beds: 3
Baths: 2
Approx Sq Ft: 2,058
|
Price: $4,700,000
Retax: $2,574
Maint/CC: $2,016
Tax Deduct: 0%
Finance Allowed: 90%
|
Attended Lobby: No
Outdoor: Terrace
Fire Place: 1
|
Nghbd: Tribeca
Views: River:No
Condition: Excellent
|
|
|
|
|
|
|
17.
|
|
277 Fifth Avenue - 45A (Click address for more details)
|
Listing #: 659871
|
Type: CONDO
Rooms: 4
Beds: 2
Baths: 2
Approx Sq Ft: 1,554
|
Price: $4,505,000
Retax: $2,439
Maint/CC: $2,241
Tax Deduct: 0%
Finance Allowed: 90%
|
Attended Lobby: Yes
Health Club: Fitness Room
|
Nghbd: Flatiron
Condition: New
|
|
|
|
|
|
|
18.
|
|
345 West 13th Street - 2F (Click address for more details)
|
Listing #: 100443
|
Type: CONDO
Rooms: 6
Beds: 3
Baths: 2
Approx Sq Ft: 2,581
|
Price: $4,500,000
Retax: $2,568
Maint/CC: $2,245
Tax Deduct: 0%
Finance Allowed: 90%
|
Attended Lobby: Yes
Flip Tax: None.
|
Nghbd: West Village
Condition: Excellent
|
|
|
|
|
|
|
19.
|
|
115 Central Park West - 18H (Click address for more details)
|
Listing #: 18685615
|
Type: COOP
Rooms: 6
Beds: 2
Baths: 3
|
Price: $4,500,000
Retax: $0
Maint/CC: $5,512
Tax Deduct: 45%
Finance Allowed: 50%
|
Attended Lobby: Yes
Outdoor: Terrace
Health Club: Fitness Room
Flip Tax: 2%: Payable By Buyer.
|
Sect: Upper West Side
Condition: Good
|
|
|
|
|
|
|
20.
|
|
389 East 89th Street - PH1 (Click address for more details)
|
Listing #: 666613
|
Type: CONDO
Rooms: 4
Beds: 2
Baths: 3
Approx Sq Ft: 1,644
|
Price: $4,485,000
Retax: $3,349
Maint/CC: $0
Tax Deduct: 0%
Finance Allowed: 90%
|
Attended Lobby: Yes
Outdoor: Terrace
Health Club: Fitness Room
|
Sect: Upper East Side
Views: City:Full
Condition: Good
|
|
|
|
|
|
|
21.
|
|
520 East 86th Street - 15A (Click address for more details)
|
Listing #: 18720124
|
Type: COOP
Rooms: 9
Beds: 4
Baths: 3
|
Price: $4,000,000
Retax: $0
Maint/CC: $6,815
Tax Deduct: 34%
Finance Allowed: 50%
|
Attended Lobby: Yes
Fire Place: 1
Health Club: Yes
Flip Tax: .
|
Sect: Upper East Side
Views: City:Yes
Condition: Excellent
|
|
|
|
|
|
All information regarding a property for sale, rental or financing is from sources deemed reliable but is subject to errors, omissions, changes in price, prior sale or withdrawal without notice. No representation is made as to the accuracy of any description. All measurements and square footages are approximate and all information should be confirmed by customer.
Powered by 





























