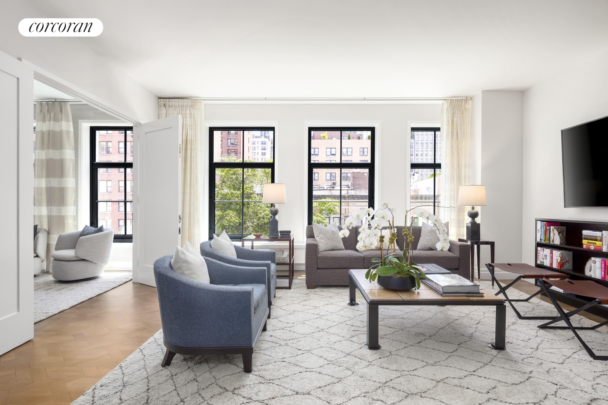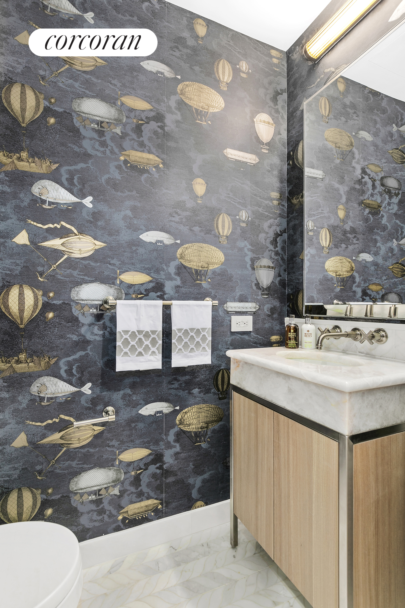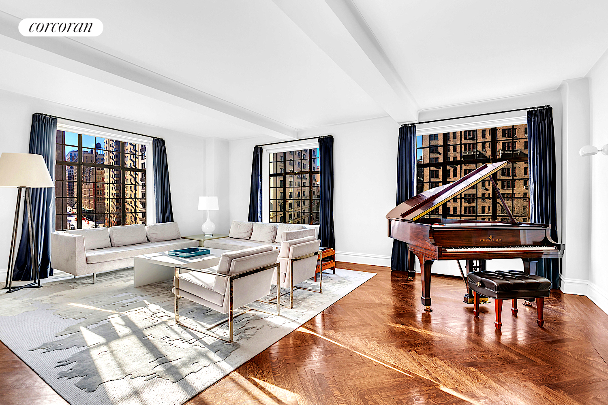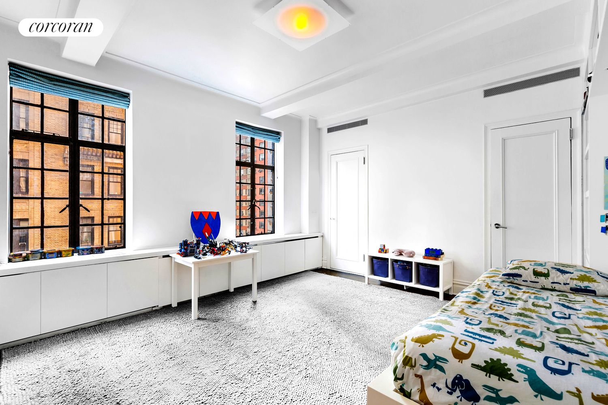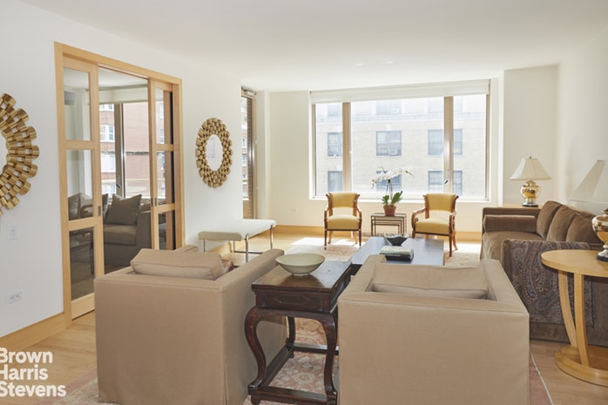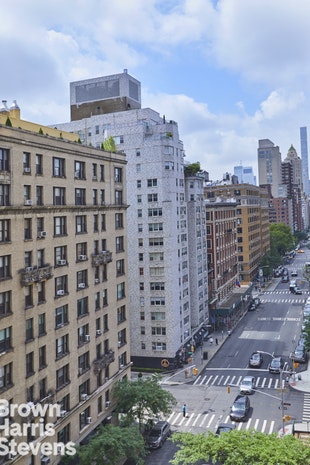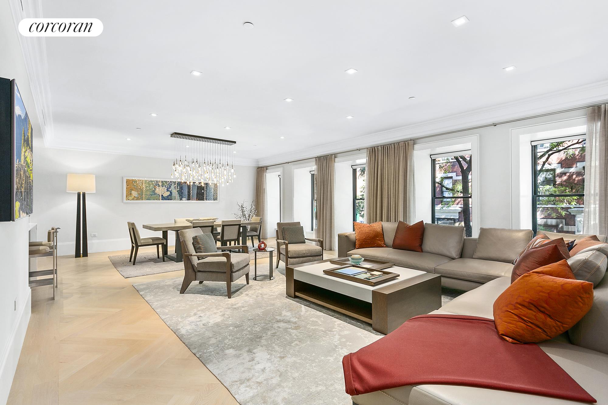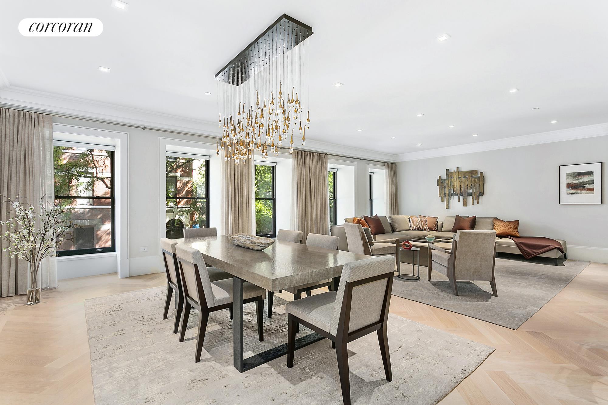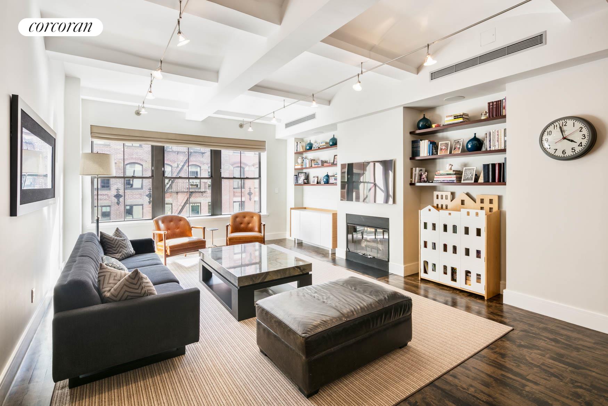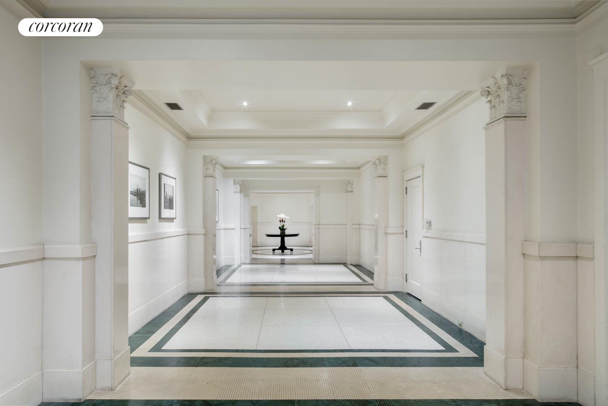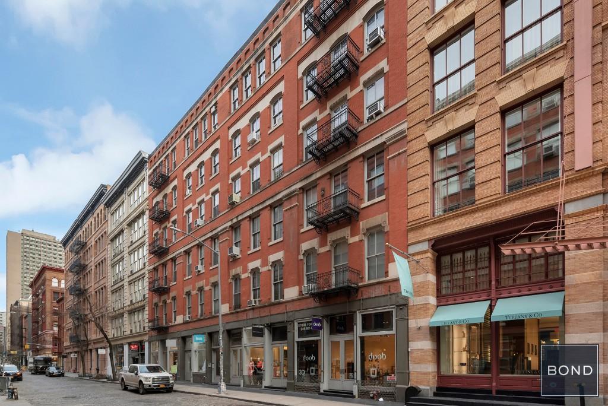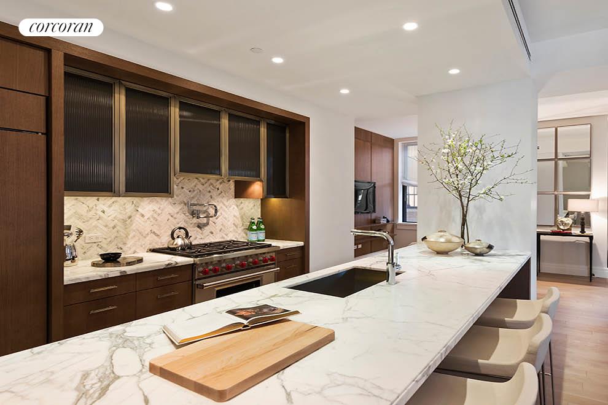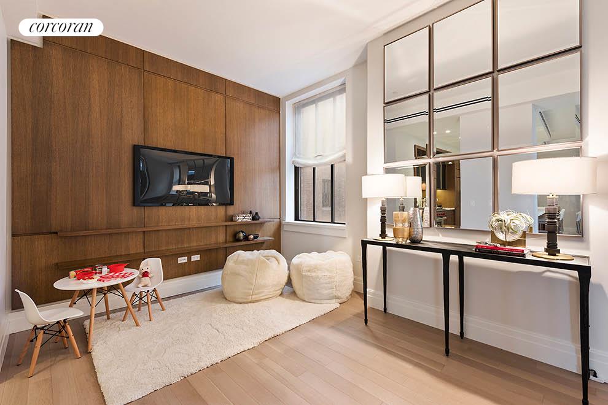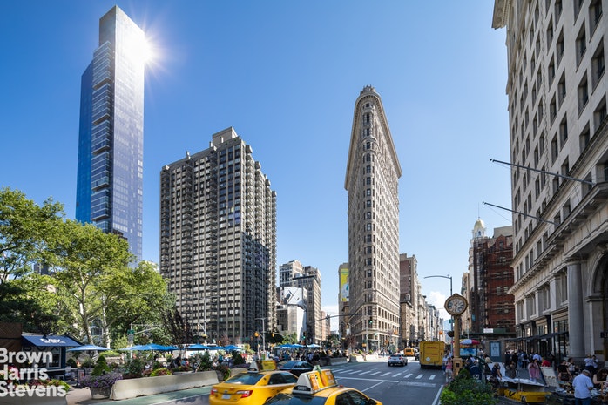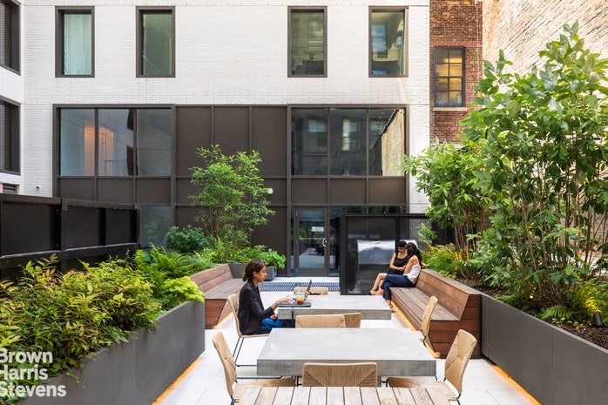|
Sales Report Created: Sunday, May 19, 2019 - Listings Shown: 25
|
Page Still Loading... Please Wait


|
1.
|
|
212 Fifth Avenue - PH (Click address for more details)
|
Listing #: 666645
|
Type: CONDO
Rooms: 20
Beds: 5
Baths: 5
Approx Sq Ft: 10,079
|
Price: $58,000,000
Retax: $14,571
Maint/CC: $22,430
Tax Deduct: 0%
Finance Allowed: 80%
|
Attended Lobby: Yes
Outdoor: Terrace
Fire Place: 1
Health Club: Yes
|
Nghbd: Flatiron
Views: Madison Square Park
Condition: New
|
|
|
|
|
|
|
2.
|
|
42 Crosby Street - PH (Click address for more details)
|
Listing #: 606925
|
Type: CONDO
Rooms: 16
Beds: 4
Baths: 5
Approx Sq Ft: 5,852
|
Price: $24,995,000
Retax: $0
Maint/CC: $0
Tax Deduct: 0%
Finance Allowed: 90%
|
Attended Lobby: Yes
Outdoor: Terrace
Garage: Yes
Fire Place: 1
|
Nghbd: Soho
Views: River:No
Condition: Mint
|
|
|
|
|
|
|
3.
|
|
2150 Broadway - PH6A (Click address for more details)
|
Listing #: 356908
|
Type: CONDO
Rooms: 10
Beds: 5
Baths: 4.5
Approx Sq Ft: 3,510
|
Price: $12,850,000
Retax: $3,859
Maint/CC: $4,319
Tax Deduct: 0%
Finance Allowed: 90%
|
Attended Lobby: Yes
Outdoor: Terrace
Garage: Yes
Health Club: Fitness Room
|
Sect: Upper West Side
Views: River:No
Condition: Good
|
|
|
|
|
|
|
4.
|
|
240 Centre Street - 5H (Click address for more details)
|
Listing #: 85599
|
Type: COOP
Rooms: 12
Beds: 4
Baths: 4.5
Approx Sq Ft: 6,600
|
Price: $12,750,000
Retax: $0
Maint/CC: $13,160
Tax Deduct: 38%
Finance Allowed: 70%
|
Attended Lobby: Yes
Outdoor: Terrace
Health Club: Fitness Room
Flip Tax: 2%: Payable By Seller.
|
Nghbd: Soho
Views: River:No
Condition: Excellent
|
|
|
|
|
|
|
5.
|
|
432 Park Avenue - 53A (Click address for more details)
|
Listing #: 679835
|
Type: CONDO
Rooms: 4
Beds: 2
Baths: 2.5
Approx Sq Ft: 1,789
|
Price: $11,995,000
Retax: $3,146
Maint/CC: $3,884
Tax Deduct: 0%
Finance Allowed: 90%
|
Attended Lobby: Yes
Garage: Yes
Health Club: Fitness Room
|
Sect: Middle East Side
Views: River:No
|
|
|
|
|
|
|
6.
|
|
550 PARK AVENUE - 11E (Click address for more details)
|
Listing #: 18487500
|
Type: COOP
Rooms: 12
Beds: 6
Baths: 4
Approx Sq Ft: 4,500
|
Price: $10,995,000
Retax: $0
Maint/CC: $10,746
Tax Deduct: 42%
Finance Allowed: 50%
|
Attended Lobby: Yes
Fire Place: 1
Flip Tax: 3.0
|
Sect: Upper East Side
Views: River:No
Condition: Excellent
|
|
|
|
|
|
|
7.
|
|
106 Seventh Avenue - 8 (Click address for more details)
|
Listing #: 209365
|
Type: CONDO
Rooms: 6
Beds: 4
Baths: 3
Approx Sq Ft: 5,664
|
Price: $10,500,000
Retax: $6,527
Maint/CC: $5,143
Tax Deduct: 0%
Finance Allowed: 90%
|
Attended Lobby: No
|
Nghbd: Chelsea
Views: River:Partial
|
|
|
|
|
|
|
8.
|
|
50 Gramercy Park N - 11 (Click address for more details)
|
Listing #: 18703795
|
Type: COOP
Rooms: 7
Beds: 4
Baths: 4.5
Approx Sq Ft: 3,917
|
Price: $8,900,000
Retax: $0
Maint/CC: $21,000
Tax Deduct: 20%
Finance Allowed: 90%
|
Attended Lobby: Yes
Outdoor: Terrace
Fire Place: 1
Health Club: Fitness Room
|
Nghbd: Gramercy Park
Condition: Excellent
|
|
|
|
|
|
|
9.
|
|
535 Park Avenue - 7AB/6B (Click address for more details)
|
Listing #: 18688443
|
Type: COOP
Rooms: 12
Beds: 5
Baths: 4.5
|
Price: $7,250,000
Retax: $0
Maint/CC: $13,318
Tax Deduct: 35%
Finance Allowed: 40%
|
Attended Lobby: Yes
Fire Place: 5
Flip Tax: 2%: Payable By Buyer.
|
Sect: Downtown
Views: River:No
|
|
|
|
|
|
|
10.
|
|
20 East End Avenue - 3D (Click address for more details)
|
Listing #: 521137
|
Type: CONDO
Rooms: 6
Beds: 4
Baths: 4.5
Approx Sq Ft: 2,995
|
Price: $6,995,000
Retax: $3,556
Maint/CC: $3,842
Tax Deduct: 0%
Finance Allowed: 90%
|
Attended Lobby: Yes
Health Club: Fitness Room
|
Sect: Upper East Side
Views: City:Partial
Condition: Excellent
|
|
|
|
|
|
|
11.
|
|
181 East 65th Street - 20A (Click address for more details)
|
Listing #: 176054
|
Type: CONDO
Rooms: 6
Beds: 3
Baths: 3.5
Approx Sq Ft: 2,410
|
Price: $6,995,000
Retax: $3,321
Maint/CC: $4,559
Tax Deduct: 0%
Finance Allowed: 90%
|
Attended Lobby: Yes
Garage: Yes
Health Club: Yes
Flip Tax: Six months Common charges: Payable By Seller.
|
Sect: Upper East Side
Views: Park:Yes
Condition: MINT
|
|
|
|
|
|
|
12.
|
|
30 East 72nd Street - 2A (Click address for more details)
|
Listing #: 531026
|
Type: COOP
Rooms: 8
Beds: 3
Baths: 4
|
Price: $6,650,000
Retax: $0
Maint/CC: $8,056
Tax Deduct: 51%
Finance Allowed: 50%
|
Attended Lobby: Yes
Health Club: Fitness Room
Flip Tax: 3%: Payable By Buyer.
|
Sect: Upper East Side
Views: City:Yes
Condition: New
|
|
|
|
|
|
|
13.
|
|
870 United Nations Plaza - PH37/38E (Click address for more details)
|
Listing #: 18714084
|
Type: COOP
Rooms: 9
Beds: 4
Baths: 3
|
Price: $5,750,000
Retax: $0
Maint/CC: $14,821
Tax Deduct: 38%
Finance Allowed: 50%
|
Attended Lobby: Yes
Garage: Yes
Health Club: Yes
Flip Tax: $2.00 Per Share. $1,000 Min.
|
Sect: Middle East Side
Views: River:Yes
Condition: Excellent
|
|
|
|
|
|
|
14.
|
|
207 West 79th Street - 5AB (Click address for more details)
|
Listing #: 18720664
|
Type: CONDO
Rooms: 6
Beds: 4
Baths: 4
Approx Sq Ft: 2,297
|
Price: $5,750,000
Retax: $3,396
Maint/CC: $3,113
Tax Deduct: 0%
Finance Allowed: 90%
|
Attended Lobby: Yes
Health Club: Fitness Room
Flip Tax: --NO--
|
Sect: Upper West Side
Views: City:Partial
Condition: New
|
|
|
|
|
|
|
15.
|
|
565 Broome Street - N18B (Click address for more details)
|
Listing #: 667510
|
Type: CONDO
Rooms: 6
Beds: 3
Baths: 3.5
Approx Sq Ft: 2,399
|
Price: $5,700,000
Retax: $4,036
Maint/CC: $3,659
Tax Deduct: 0%
Finance Allowed: 90%
|
Attended Lobby: Yes
Garage: Yes
Health Club: Fitness Room
|
Nghbd: Soho
Views: River:No
Condition: Excellent
|
|
|
|
|
|
|
16.
|
|
580 West End Avenue - 6 (Click address for more details)
|
Listing #: 18711019
|
Type: COOP
Rooms: 8.5
Beds: 4
Baths: 4
|
Price: $5,495,000
Retax: $0
Maint/CC: $3,772
Tax Deduct: 0%
Finance Allowed: 75%
|
Attended Lobby: No
|
Sect: Upper West Side
Views: City:Full
Condition: Excellent
|
|
|
|
|
|
|
17.
|
|
30 East 85th Street - 9EF (Click address for more details)
|
Listing #: 18679330
|
Type: CONDO
Rooms: 7.5
Beds: 4
Baths: 4.5
Approx Sq Ft: 2,225
|
Price: $5,250,000
Retax: $2,393
Maint/CC: $2,843
Tax Deduct: 0%
Finance Allowed: 90%
|
Attended Lobby: Yes
Outdoor: Balcony
Garage: Yes
Health Club: Yes
Flip Tax: 1% of purchase price by purchaser.
|
Sect: Upper East Side
|
|
|
|
|
|
|
18.
|
|
7 West 81st Street - 2A (Click address for more details)
|
Listing #: 50185
|
Type: COOP
Rooms: 7.5
Beds: 3
Baths: 2.5
Approx Sq Ft: 2,800
|
Price: $5,200,000
Retax: $0
Maint/CC: $4,907
Tax Deduct: 43%
Finance Allowed: 50%
|
Attended Lobby: Yes
Fire Place: 1
Flip Tax: 2.0
|
Sect: Upper West Side
Views: Open, Planetarium & Museum
Condition: Excellent
|
|
|
|
|
|
|
19.
|
|
182 West 82nd Street - 2N (Click address for more details)
|
Listing #: 471200
|
Type: CONDO
Rooms: 6
Beds: 3
Baths: 4
Approx Sq Ft: 2,280
|
Price: $4,400,000
Retax: $2,858
Maint/CC: $2,586
Tax Deduct: 0%
Finance Allowed: 90%
|
Attended Lobby: Yes
Health Club: Yes
|
Sect: Upper West Side
Views: Street
Condition: Good
|
|
|
|
|
|
|
20.
|
|
737 Park Avenue - 5G (Click address for more details)
|
Listing #: 465910
|
Type: CONDO
Rooms: 4
Beds: 2
Baths: 2.5
Approx Sq Ft: 1,828
|
Price: $4,350,000
Retax: $2,475
Maint/CC: $2,072
Tax Deduct: 0%
Finance Allowed: 90%
|
Attended Lobby: Yes
Health Club: Fitness Room
|
Sect: Upper East Side
Views: City:Yes
Condition: Excellent
|
|
|
|
|
|
|
21.
|
|
27 North Moore Street - 5A (Click address for more details)
|
Listing #: 122134
|
Type: CONDO
Rooms: 5
Beds: 3
Baths: 2
Approx Sq Ft: 2,134
|
Price: $4,350,000
Retax: $1,696
Maint/CC: $1,418
Tax Deduct: 0%
Finance Allowed: 90%
|
Attended Lobby: Yes
Health Club: Fitness Room
|
Nghbd: Tribeca
Views: City
Condition: EXCELLENT
|
|
|
|
|
|
|
22.
|
|
108 Wooster Street - PH6D (Click address for more details)
|
Listing #: 18708389
|
Type: CONDP
Rooms: 5
Beds: 3
Baths: 3
Approx Sq Ft: 2,100
|
Price: $4,295,000
Retax: $0
Maint/CC: $2,000
Tax Deduct: 0%
Finance Allowed: 80%
|
Attended Lobby: No
Outdoor: Roof Garden
|
Nghbd: Soho
Condition: Excellent
|
|
|
|
|
|
|
23.
|
|
40 Bond Street - 5B (Click address for more details)
|
Listing #: 484517
|
Type: CONDO
Rooms: 4
Beds: 2
Baths: 2.5
Approx Sq Ft: 1,382
|
Price: $4,250,000
Retax: $1,824
Maint/CC: $2,320
Tax Deduct: 0%
Finance Allowed: 90%
|
Attended Lobby: Yes
Health Club: Fitness Room
|
Nghbd: Noho
Views: City:Full
Condition: Excellent
|
|
|
|
|
|
|
24.
|
|
100 Barclay Street - 11F (Click address for more details)
|
Listing #: 608504
|
Type: CONDO
Rooms: 7
Beds: 3
Baths: 4
Approx Sq Ft: 2,027
|
Price: $4,100,000
Retax: $2,828
Maint/CC: $2,690
Tax Deduct: 0%
Finance Allowed: 90%
|
Attended Lobby: Yes
Health Club: Fitness Room
|
Nghbd: Tribeca
Views: City:Partial
Condition: New
|
|
|
|
|
|
|
25.
|
|
55 West 17th Street - 904 (Click address for more details)
|
Listing #: 677025
|
Type: CONDO
Rooms: 5
Beds: 3
Baths: 2.5
Approx Sq Ft: 1,934
|
Price: $4,000,000
Retax: $2,835
Maint/CC: $2,407
Tax Deduct: 0%
Finance Allowed: 90%
|
Attended Lobby: Yes
Outdoor: Yes
Health Club: Fitness Room
|
Nghbd: Flatiron
Views: CITY
Condition: Excellent
|
|
|
|
|
|
All information regarding a property for sale, rental or financing is from sources deemed reliable but is subject to errors, omissions, changes in price, prior sale or withdrawal without notice. No representation is made as to the accuracy of any description. All measurements and square footages are approximate and all information should be confirmed by customer.
Powered by 































