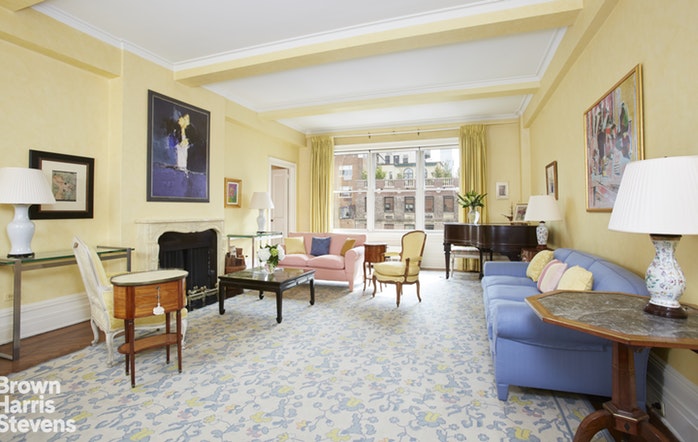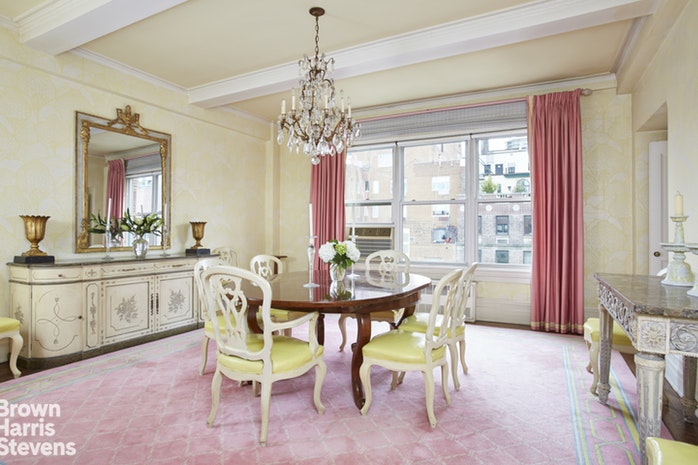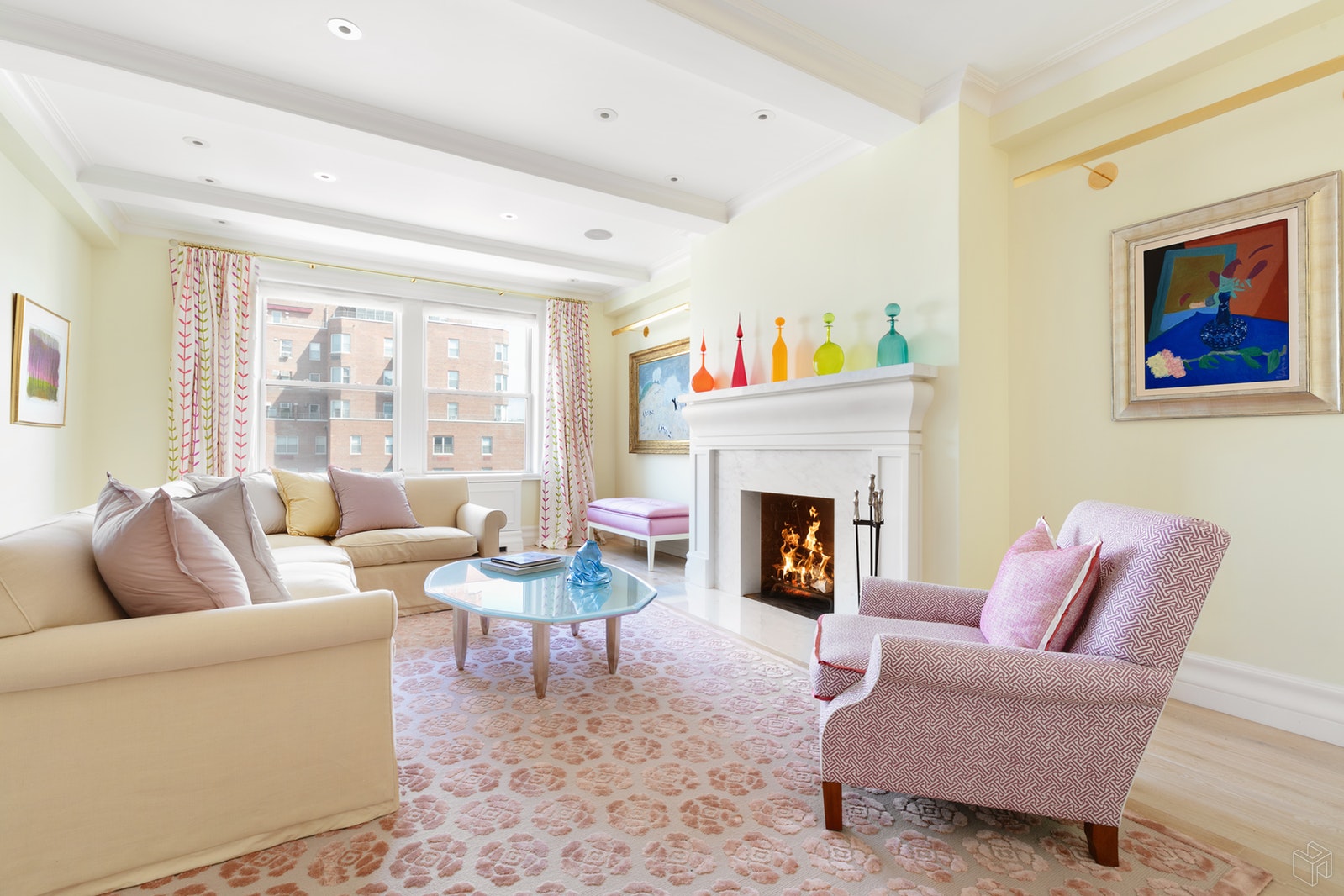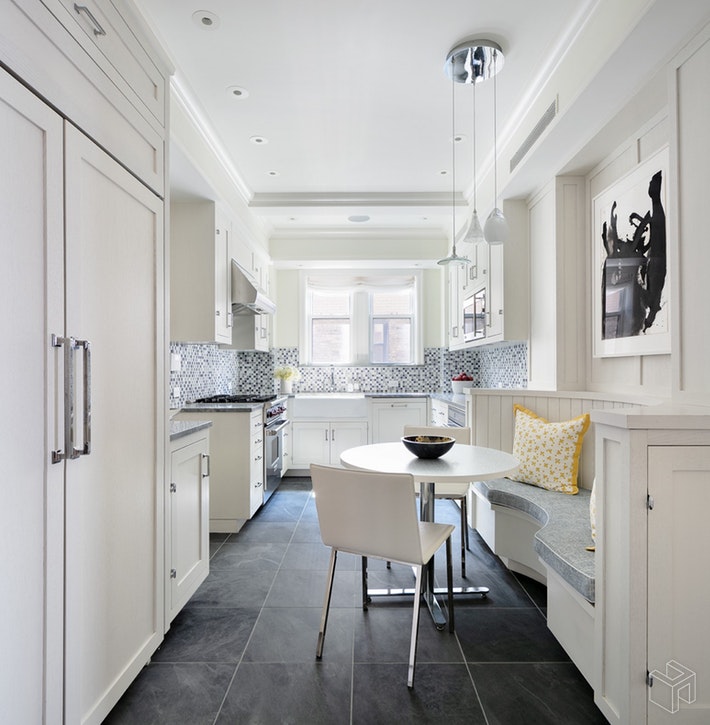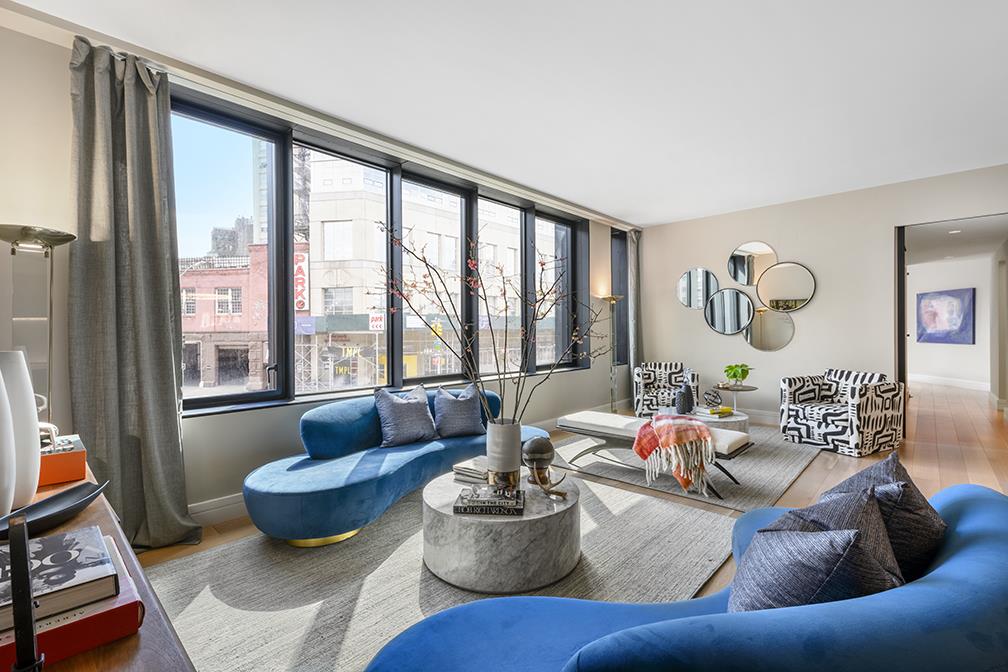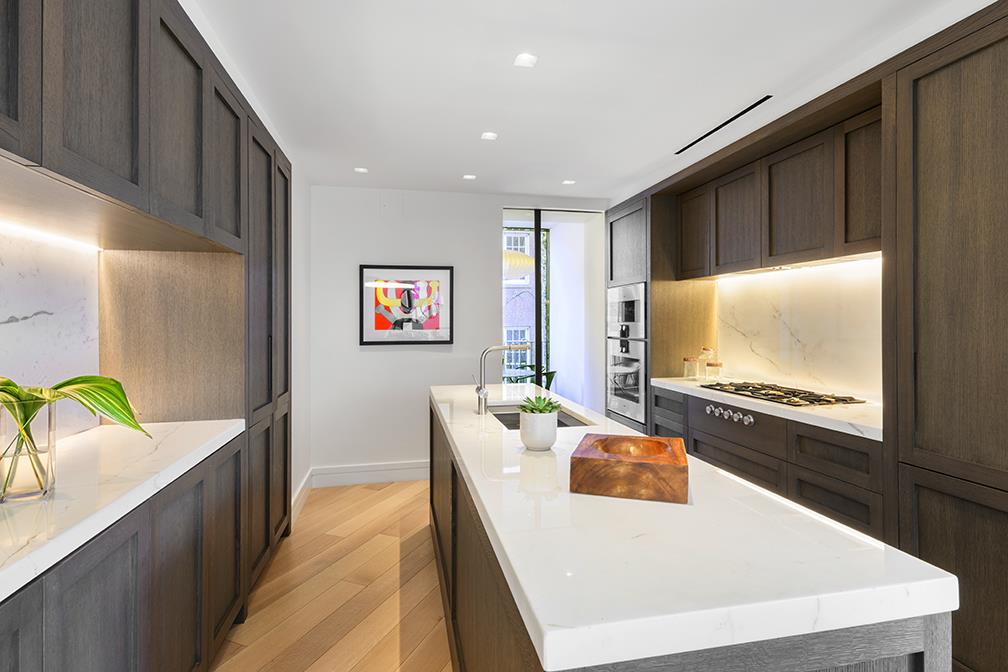|
Sales Report Created: Sunday, May 26, 2019 - Listings Shown: 20
|
Page Still Loading... Please Wait


|
1.
|
|
111 West 57th Street - PH61 (Click address for more details)
|
Listing #: 18725847
|
Type: CONDO
Rooms: 7
Beds: 3
Baths: 4.5
Approx Sq Ft: 7,175
|
Price: $58,000,000
Retax: $16,651
Maint/CC: $14,067
Tax Deduct: 0%
Finance Allowed: 90%
|
Attended Lobby: Yes
Health Club: Yes
|
Sect: Middle West Side
Views: Central Park and City
Condition: New
|
|
|
|
|
|
|
2.
|
|
212 Fifth Avenue - 18A (Click address for more details)
|
Listing #: 624525
|
Type: CONDO
Rooms: 7
Beds: 4
Baths: 4.5
Approx Sq Ft: 4,155
|
Price: $16,900,000
Retax: $4,229
Maint/CC: $6,491
Tax Deduct: 0%
Finance Allowed: 80%
|
Attended Lobby: Yes
Health Club: Yes
|
Nghbd: Flatiron
Views: Park:Yes
Condition: New
|
|
|
|
|
|
|
3.
|
|
40 East 61st Street - PHAB (Click address for more details)
|
Listing #: 18697976
|
Type: CONDO
Rooms: 9
Beds: 4
Baths: 3.5
Approx Sq Ft: 4,300
|
Price: $15,900,000
Retax: $7,220
Maint/CC: $6,814
Tax Deduct: 0%
Finance Allowed: 90%
|
Attended Lobby: Yes
Outdoor: Terrace
Fire Place: 1
Flip Tax: None.
|
Sect: Upper East Side
Views: Park:Yes
|
|
|
|
|
|
|
4.
|
|
225 West 86th Street - 703 (Click address for more details)
|
Listing #: 18725945
|
Type: CONDO
Rooms: 12
Beds: 5
Baths: 4
Approx Sq Ft: 3,959
|
Price: $11,500,000
Retax: $5,416
Maint/CC: $3,424
Tax Deduct: 0%
Finance Allowed: 90%
|
Attended Lobby: Yes
Health Club: Fitness Room
|
Sect: Upper West Side
Views: River:No
Condition: Excellent
|
|
|
|
|
|
|
5.
|
|
212 Fifth Avenue - 11B (Click address for more details)
|
Listing #: 610989
|
Type: CONDO
Rooms: 5
Beds: 3
Baths: 3.5
Approx Sq Ft: 2,693
|
Price: $7,000,000
Retax: $2,111
Maint/CC: $3,233
Tax Deduct: 0%
Finance Allowed: 80%
|
Attended Lobby: Yes
Health Club: Yes
|
Nghbd: Flatiron
Views: Park:Yes
Condition: New
|
|
|
|
|
|
|
6.
|
|
50 East 77th Street - 9A (Click address for more details)
|
Listing #: 201215
|
Type: COOP
Rooms: 8
Beds: 3
Baths: 4
Approx Sq Ft: 2,950
|
Price: $6,800,000
Retax: $0
Maint/CC: $3,454
Tax Deduct: 45%
Finance Allowed: 25%
|
Attended Lobby: Yes
Garage: Yes
Fire Place: 1
Health Club: Yes
Flip Tax: 0.0
|
Sect: Upper East Side
Views: Park:Yes
Condition: GOOD
|
|
|
|
|
|
|
7.
|
|
50 Gramercy Park N - 3B (Click address for more details)
|
Listing #: 687448
|
Type: COOP
Rooms: 5
Beds: 3
Baths: 2.5
Approx Sq Ft: 2,729
|
Price: $5,950,000
Retax: $0
Maint/CC: $13,352
Tax Deduct: 20%
Finance Allowed: 90%
|
Attended Lobby: Yes
Fire Place: 1
Health Club: Fitness Room
|
Nghbd: Gramercy Park
Views: River:No
|
|
|
|
|
|
|
8.
|
|
125 East 72nd Street - 14D (Click address for more details)
|
Listing #: 18691986
|
Type: COOP
Rooms: 10
Beds: 4
Baths: 3
|
Price: $5,950,000
Retax: $0
Maint/CC: $6,796
Tax Deduct: 41%
Finance Allowed: 50%
|
Attended Lobby: Yes
Fire Place: 1
Flip Tax: 2.0
|
Sect: Upper East Side
Views: CITY
Condition: Good
|
|
|
|
|
|
|
9.
|
|
535 Park Avenue - 8AB (Click address for more details)
|
Listing #: 18688420
|
Type: COOP
Rooms: 8
Beds: 3
Baths: 3.5
|
Price: $5,900,000
Retax: $0
Maint/CC: $9,478
Tax Deduct: 35%
Finance Allowed: 40%
|
Attended Lobby: Yes
Flip Tax: 2%: Payable By Buyer.
|
Sect: Downtown
Condition: Fair
|
|
|
|
|
|
|
10.
|
|
90 Lexington Avenue - 11A (Click address for more details)
|
Listing #: 18725534
|
Type: CONDO
Rooms: 5
Beds: 3
Baths: 4
Approx Sq Ft: 2,262
|
Price: $5,900,000
Retax: $4,845
Maint/CC: $2,860
Tax Deduct: 0%
Finance Allowed: 80%
|
Attended Lobby: Yes
Outdoor: Terrace
Health Club: Yes
|
Nghbd: Gramercy Park
Views: City:Full
Condition: Excellent
|
|
|
|
|
|
|
11.
|
|
360 Central Park West - 10H (Click address for more details)
|
Listing #: 640287
|
Type: CONDO
Rooms: 6
Beds: 4
Baths: 4.5
Approx Sq Ft: 2,941
|
Price: $5,575,000
Retax: $2,147
Maint/CC: $3,319
Tax Deduct: 0%
Finance Allowed: 90%
|
Attended Lobby: Yes
|
Sect: Upper West Side
|
|
|
|
|
|
|
12.
|
|
1355 First Avenue - 6FL (Click address for more details)
|
Listing #: 18711370
|
Type: CONDO
Rooms: 7
Beds: 4
Baths: 4.5
Approx Sq Ft: 3,637
|
Price: $5,495,000
Retax: $2,758
Maint/CC: $4,401
Tax Deduct: 0%
Finance Allowed: 90%
|
Attended Lobby: Yes
Health Club: Yes
|
Sect: Upper East Side
Views: River:No
|
|
|
|
|
|
|
13.
|
|
225 West 86th Street - 110 (Click address for more details)
|
Listing #: 18678621
|
Type: CONDO
Rooms: 7
Beds: 3
Baths: 3.5
Approx Sq Ft: 2,442
|
Price: $5,495,000
Retax: $3,226
Maint/CC: $2,112
Tax Deduct: 0%
Finance Allowed: 90%
|
Attended Lobby: Yes
Health Club: Fitness Room
|
Sect: Upper West Side
Views: River:No
|
|
|
|
|
|
|
14.
|
|
1130 Park Avenue - 151 (Click address for more details)
|
Listing #: 324919
|
Type: COOP
Rooms: 7
Beds: 3
Baths: 3
Approx Sq Ft: 2,700
|
Price: $5,350,000
Retax: $0
Maint/CC: $7,249
Tax Deduct: 41%
Finance Allowed: 50%
|
Attended Lobby: Yes
Fire Place: 1
Health Club: Yes
Flip Tax: 2.0
|
Sect: Upper East Side
Views: PARK CITY Rooftops with Sky
Condition: Mint
|
|
|
|
|
|
|
15.
|
|
175 West 10th Street - 2 (Click address for more details)
|
Listing #: 588023
|
Type: CONDO
Rooms: 6
Beds: 3
Baths: 3.5
Approx Sq Ft: 2,702
|
Price: $4,995,000
Retax: $3,987
Maint/CC: $3,428
Tax Deduct: 0%
Finance Allowed: 90%
|
Attended Lobby: Yes
Outdoor: Terrace
|
Nghbd: Greenwich Village
Views: City:Full
Condition: Excellent
|
|
|
|
|
|
|
16.
|
|
955 Fifth Avenue - 7A (Click address for more details)
|
Listing #: 18715169
|
Type: COOP
Rooms: 7
Beds: 3
Baths: 2.5
Approx Sq Ft: 2,350
|
Price: $4,900,000
Retax: $0
Maint/CC: $7,498
Tax Deduct: 43%
Finance Allowed: 50%
|
Attended Lobby: Yes
Fire Place: 1
Health Club: Fitness Room
Flip Tax: 3%: Payable By Buyer.
|
Sect: Upper East Side
Views: Park:Yes
Condition: Excellent
|
|
|
|
|
|
|
17.
|
|
124 West 23rd Street - 16A (Click address for more details)
|
Listing #: 436149
|
Type: CONDO
Rooms: 6
Beds: 3
Baths: 3
Approx Sq Ft: 2,025
|
Price: $4,495,000
Retax: $1,321
Maint/CC: $2,963
Tax Deduct: 0%
Finance Allowed: 85%
|
Attended Lobby: Yes
Outdoor: Balcony
|
Nghbd: Chelsea
Views: City:Full
Condition: Excellent
|
|
|
|
|
|
|
18.
|
|
201 East 80th Street - 16E (Click address for more details)
|
Listing #: 82156
|
Type: CONDO
Rooms: 8
Beds: 4
Baths: 3.5
Approx Sq Ft: 2,468
|
Price: $4,250,000
Retax: $3,736
Maint/CC: $2,526
Tax Deduct: 0%
Finance Allowed: 90%
|
Attended Lobby: Yes
Flip Tax: None.
|
Sect: Upper East Side
Views: River:No
Condition: MINT
|
|
|
|
|
|
|
19.
|
|
21 East 87th Street - 9E (Click address for more details)
|
Listing #: 18711683
|
Type: COOP
Rooms: 7
Beds: 3
Baths: 3
|
Price: $4,100,000
Retax: $0
Maint/CC: $3,256
Tax Deduct: 39%
Finance Allowed: 50%
|
Attended Lobby: Yes
Health Club: Fitness Room
Flip Tax: 2%: Payable By Buyer.
|
Sect: Upper East Side
Condition: Excellent
|
|
|
|
|
|
|
20.
|
|
50 Gramercy Park N - 3A (Click address for more details)
|
Listing #: 18709506
|
Type: COOP
Rooms: 6
Beds: 3
Baths: 3.5
Approx Sq Ft: 2,151
|
Price: $4,000,000
Retax: $0
Maint/CC: $9,190
Tax Deduct: 20%
Finance Allowed: 90%
|
Attended Lobby: Yes
Health Club: Fitness Room
|
Nghbd: Gramercy Park
Views: River:No
Condition: Excellent
|
|
|
|
|
|
All information regarding a property for sale, rental or financing is from sources deemed reliable but is subject to errors, omissions, changes in price, prior sale or withdrawal without notice. No representation is made as to the accuracy of any description. All measurements and square footages are approximate and all information should be confirmed by customer.
Powered by 



















