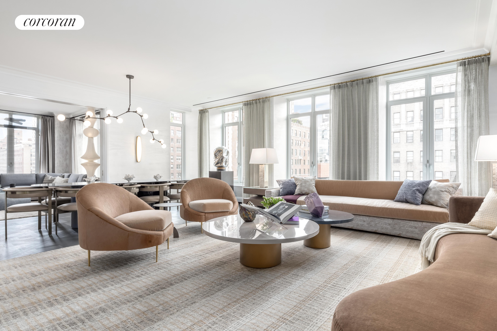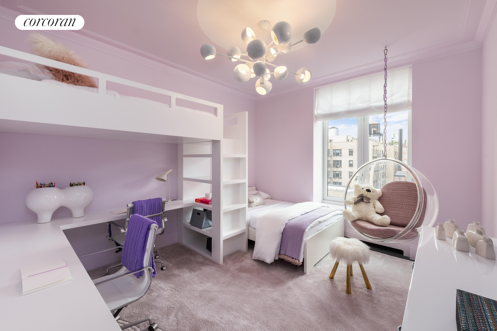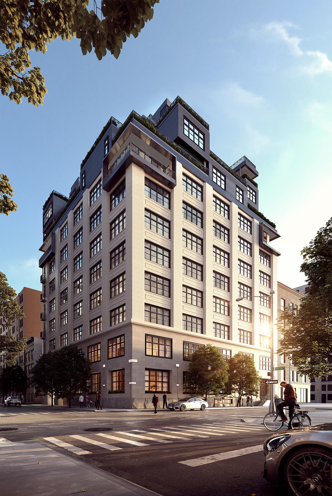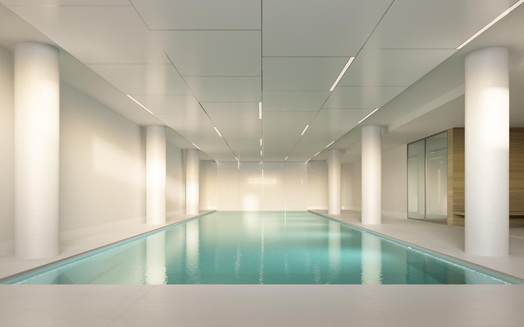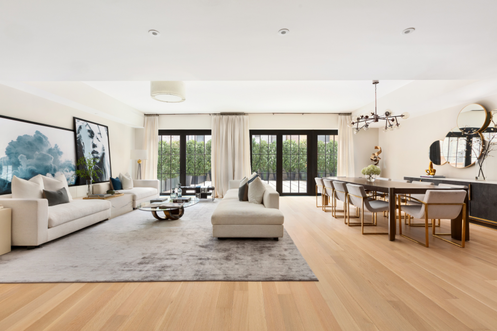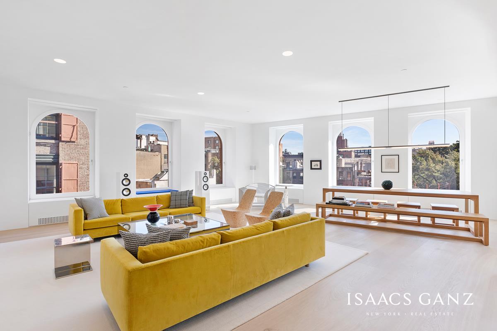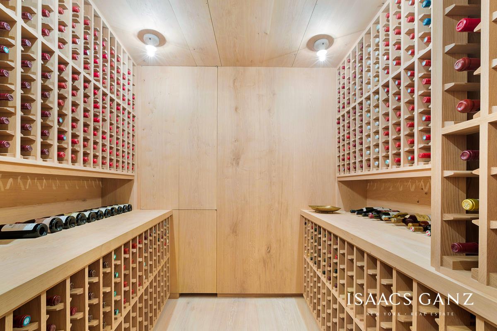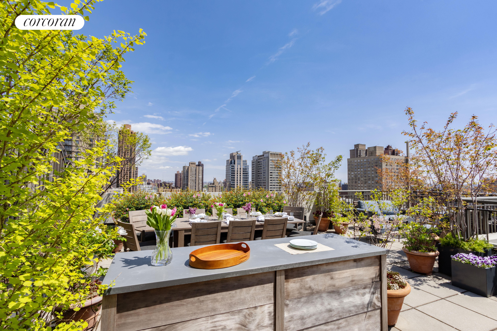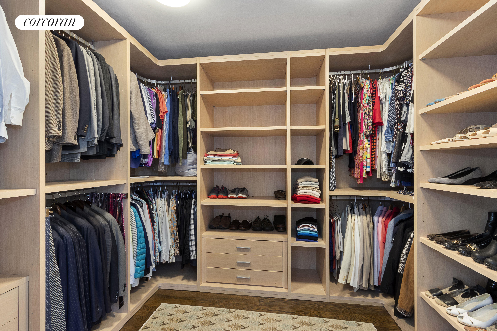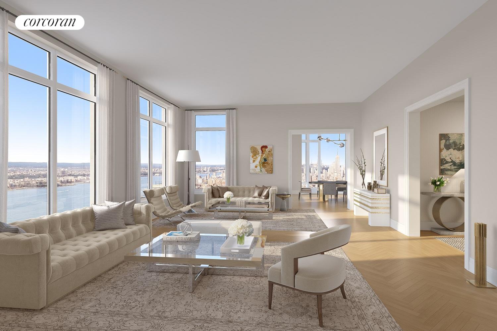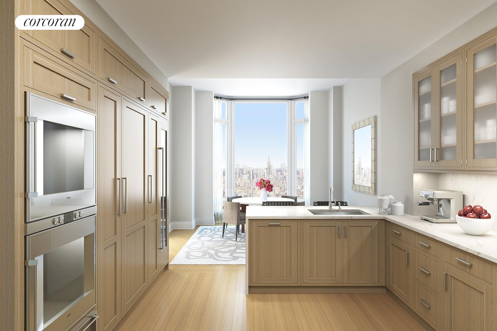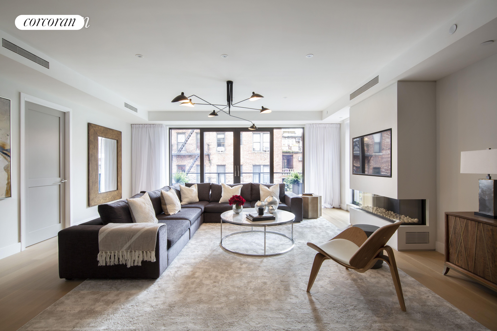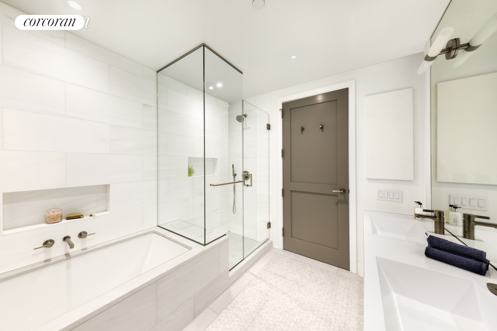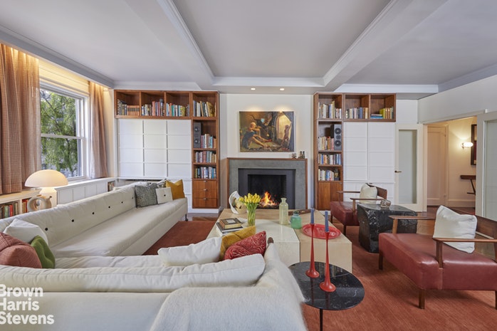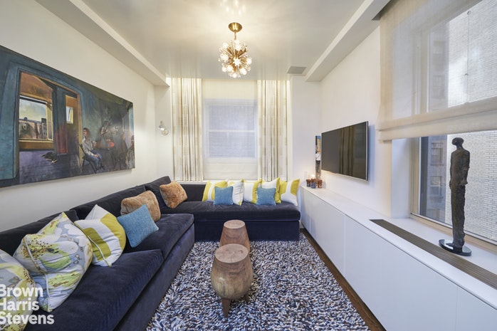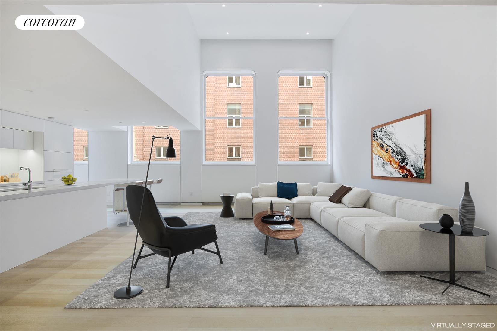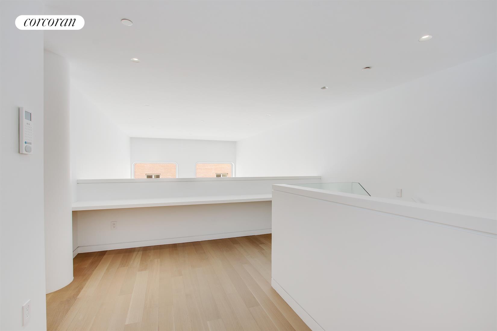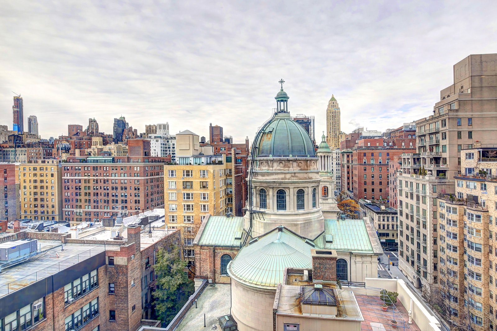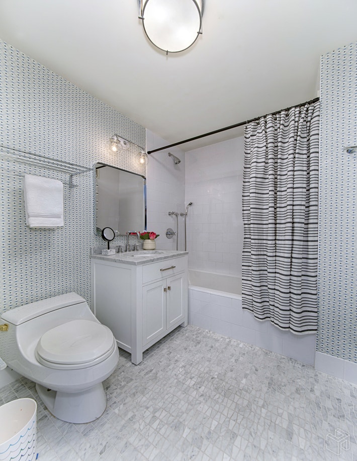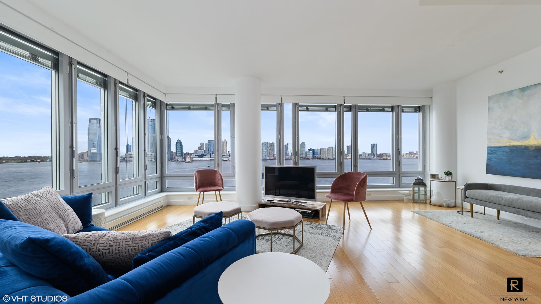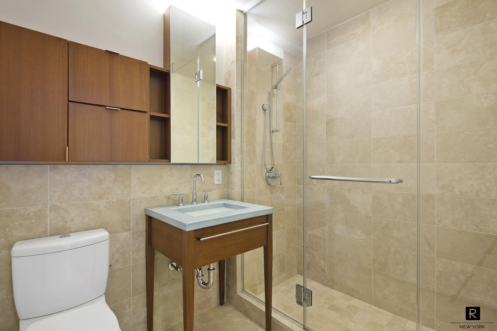|
Sales Report Created: Sunday, June 2, 2019 - Listings Shown: 19
|
Page Still Loading... Please Wait


|
1.
|
|
50 United Nations Plaza - PH39 (Click address for more details)
|
Listing #: 18726272
|
Type: CONDO
Rooms: 12
Beds: 5
Baths: 6.5
Approx Sq Ft: 5,893
|
Price: $26,250,000
Retax: $12,577
Maint/CC: $3,507
Tax Deduct: 0%
Finance Allowed: 90%
|
Attended Lobby: Yes
Garage: Yes
Health Club: Yes
|
Sect: Middle East Side
Views: RIVER CITY
Condition: New
|
|
|
|
|
|
|
2.
|
|
5 East 17th Street - PH (Click address for more details)
|
Listing #: 120298
|
Type: CONDO
Rooms: 7
Beds: 4
Baths: 4.5
Approx Sq Ft: 6,000
|
Price: $15,500,000
Retax: $5,544
Maint/CC: $2,977
Tax Deduct: 0%
Finance Allowed: 90%
|
Attended Lobby: No
Outdoor: Roof Garden
Garage: Yes
Fire Place: 1
|
Nghbd: Chelsea
Views: City:Full
Condition: Excellent
|
|
|
|
|
|
|
3.
|
|
1010 Park Avenue - 8THFLOOR (Click address for more details)
|
Listing #: 18716394
|
Type: CONDO
Rooms: 7
Beds: 4
Baths: 5
Approx Sq Ft: 3,881
|
Price: $15,000,000
Retax: $5,858
Maint/CC: $7,439
Tax Deduct: 0%
Finance Allowed: 90%
|
Attended Lobby: No
|
|
|
|
|
|
|
|
4.
|
|
90 Morton Street - 3A (Click address for more details)
|
Listing #: 18705008
|
Type: CONDO
Rooms: 6
Beds: 4
Baths: 4.5
Approx Sq Ft: 3,249
|
Price: $9,600,000
Retax: $3,428
Maint/CC: $4,267
Tax Deduct: 0%
Finance Allowed: 90%
|
Attended Lobby: Yes
Health Club: Fitness Room
Flip Tax: ASK EXCL BROKER
|
Nghbd: West Village
Views: City:Full
Condition: Excellent
|
|
|
|
|
|
|
5.
|
|
150 East 72nd Street - 9N (Click address for more details)
|
Listing #: 450837
|
Type: CONDO
Rooms: 8
Beds: 4
Baths: 6.5
Approx Sq Ft: 3,543
|
Price: $8,900,000
Retax: $5,738
Maint/CC: $6,497
Tax Deduct: 0%
Finance Allowed: 90%
|
Attended Lobby: Yes
Health Club: Fitness Room
|
Sect: Upper East Side
Views: River:
Condition: New
|
|
|
|
|
|
|
6.
|
|
221 West 77th Street - THE (Click address for more details)
|
Listing #: 556090
|
Type: CONDO
Rooms: 6
Beds: 4
Baths: 4.5
Approx Sq Ft: 3,181
|
Price: $7,995,000
Retax: $5,353
Maint/CC: $3,565
Tax Deduct: 0%
Finance Allowed: 90%
|
Attended Lobby: Yes
Outdoor: Terrace
Garage: Yes
Health Club: Fitness Room
|
Sect: Upper West Side
|
|
|
|
|
|
|
7.
|
|
285 Lafayette Street - 5E (Click address for more details)
|
Listing #: 275329
|
Type: CONDO
Rooms: 10
Beds: 2
Baths: 2
Approx Sq Ft: 2,660
|
Price: $7,995,000
Retax: $2,772
Maint/CC: $3,100
Tax Deduct: 0%
Finance Allowed: 90%
|
Attended Lobby: Yes
Flip Tax: 1.5%: Payable By Seller.
|
Nghbd: Soho
Views: City
Condition: Excellent
|
|
|
|
|
|
|
8.
|
|
408 East 79th Street - PHB (Click address for more details)
|
Listing #: 178801
|
Type: CONDO
Rooms: 9
Beds: 5
Baths: 6
|
Price: $7,495,000
Retax: $5,990
Maint/CC: $5,235
Tax Deduct: 0%
Finance Allowed: 90%
|
Attended Lobby: Yes
Outdoor: Terrace
Health Club: Fitness Room
Flip Tax: None.
|
Sect: Upper East Side
Views: City:Full
Condition: New
|
|
|
|
|
|
|
9.
|
|
30 Park Place - 48A (Click address for more details)
|
Listing #: 496360
|
Type: CONDO
Rooms: 5.5
Beds: 3
Baths: 4
Approx Sq Ft: 2,219
|
Price: $7,250,000
Retax: $4,877
Maint/CC: $1,904
Tax Deduct: 0%
Finance Allowed: 90%
|
Attended Lobby: Yes
Garage: Yes
Health Club: Yes
|
Nghbd: Tribeca
Views: City:Full
Condition: New
|
|
|
|
|
|
|
10.
|
|
150 Charles Street - 3AN (Click address for more details)
|
Listing #: 447100
|
Type: CONDO
Rooms: 6
Beds: 3
Baths: 3.5
Approx Sq Ft: 2,414
|
Price: $6,950,000
Retax: $2,180
Maint/CC: $3,430
Tax Deduct: 0%
Finance Allowed: 90%
|
Attended Lobby: Yes
Garage: Yes
Health Club: Yes
|
Nghbd: West Village
Views: Hudson River
Condition: Triple Mint
|
|
|
|
|
|
|
11.
|
|
471 Washington Street - 6 (Click address for more details)
|
Listing #: 357740
|
Type: CONDO
Rooms: 7
Beds: 3
Baths: 2.5
Approx Sq Ft: 2,928
|
Price: $5,995,000
Retax: $1,507
Maint/CC: $5,157
Tax Deduct: 0%
Finance Allowed: 90%
|
Attended Lobby: Yes
Outdoor: Terrace
|
Nghbd: Tribeca
Views: River:Full
Condition: Excellent
|
|
|
|
|
|
|
12.
|
|
134 West 83rd Street - PH (Click address for more details)
|
Listing #: 18707766
|
Type: CONDO
Rooms: 10
Beds: 5
Baths: 5
Approx Sq Ft: 2,512
|
Price: $5,995,000
Retax: $3,255
Maint/CC: $1,353
Tax Deduct: 0%
Finance Allowed: 90%
|
Attended Lobby: No
Outdoor: Terrace
|
Condition: New
|
|
|
|
|
|
|
13.
|
|
14 East 90th Street - 3A (Click address for more details)
|
Listing #: 126668
|
Type: COOP
Rooms: 9
Beds: 4
Baths: 4
|
Price: $5,295,000
Retax: $0
Maint/CC: $4,675
Tax Deduct: 38%
Finance Allowed: 50%
|
Attended Lobby: Yes
Health Club: Yes
Flip Tax: 2%.
|
Sect: Upper East Side
Views: city
Condition: fair
|
|
|
|
|
|
|
14.
|
|
530 Park Avenue - 4A (Click address for more details)
|
Listing #: 653601
|
Type: CONDO
Rooms: 6
Beds: 2
Baths: 2.5
Approx Sq Ft: 1,843
|
Price: $5,250,000
Retax: $1,832
Maint/CC: $2,036
Tax Deduct: 0%
Finance Allowed: 90%
|
Attended Lobby: Yes
Health Club: Fitness Room
|
Sect: Upper East Side
Views: City:Full
Condition: Excellent
|
|
|
|
|
|
|
15.
|
|
230 West 78th Street - 9A (Click address for more details)
|
Listing #: 233332
|
Type: CONDO
Rooms: 5
Beds: 3
Baths: 3
Approx Sq Ft: 2,306
|
Price: $4,800,000
Retax: $2,460
Maint/CC: $3,087
Tax Deduct: 0%
Finance Allowed: 90%
|
Attended Lobby: Yes
Health Club: Fitness Room
|
Sect: Upper West Side
Views: River:No
Condition: Excellent
|
|
|
|
|
|
|
16.
|
|
67 Franklin Street - 2/3C (Click address for more details)
|
Listing #: 18720075
|
Type: CONDO
Rooms: 5
Beds: 3
Baths: 3
Approx Sq Ft: 2,859
|
Price: $4,525,000
Retax: $3,287
Maint/CC: $2,615
Tax Deduct: 0%
Finance Allowed: 90%
|
Attended Lobby: Yes
Health Club: Fitness Room
|
Nghbd: Tribeca
Condition: New
|
|
|
|
|
|
|
17.
|
|
188 East 76th Street - 12A (Click address for more details)
|
Listing #: 81840
|
Type: CONDO
Rooms: 6
Beds: 3
Baths: 3.5
Approx Sq Ft: 2,006
|
Price: $4,500,000
Retax: $2,354
Maint/CC: $2,851
Tax Deduct: 0%
Finance Allowed: 90%
|
Attended Lobby: Yes
Health Club: Yes
|
Sect: Upper East Side
Views: CITY
Condition: Mint
|
|
|
|
|
|
|
18.
|
|
252 South Street - 66C (Click address for more details)
|
Listing #: 654868
|
Type: CONDO
Rooms: 5
Beds: 3
Baths: 3
Approx Sq Ft: 1,487
|
Price: $4,277,000
Retax: $32
Maint/CC: $2,045
Tax Deduct: 0%
Finance Allowed: 90%
|
Attended Lobby: Yes
Garage: Yes
Health Club: Yes
Flip Tax: NA
|
Nghbd: Chinatown
Condition: New
|
|
|
|
|
|
|
19.
|
|
2 River Ter - 10H (Click address for more details)
|
Listing #: 472610
|
Type: CONDO
Rooms: 5
Beds: 3
Baths: 4
Approx Sq Ft: 1,978
|
Price: $4,275,000
Retax: $2,716
Maint/CC: $2,585
Tax Deduct: 0%
Finance Allowed: 90%
|
Attended Lobby: Yes
Garage: Yes
Health Club: Yes
Flip Tax: ASK EXCL BROKER
|
Nghbd: Battery Park City
Views: River:Yes
Condition: Excellent
|
|
|
|
|
|
All information regarding a property for sale, rental or financing is from sources deemed reliable but is subject to errors, omissions, changes in price, prior sale or withdrawal without notice. No representation is made as to the accuracy of any description. All measurements and square footages are approximate and all information should be confirmed by customer.
Powered by 









