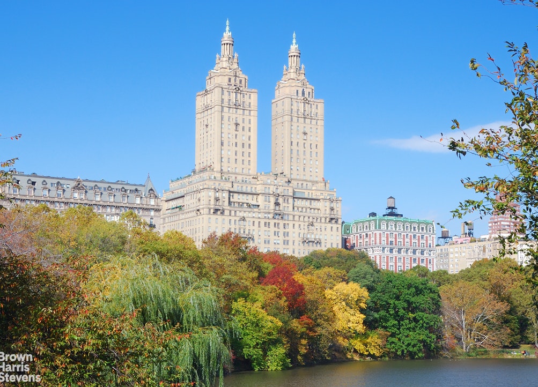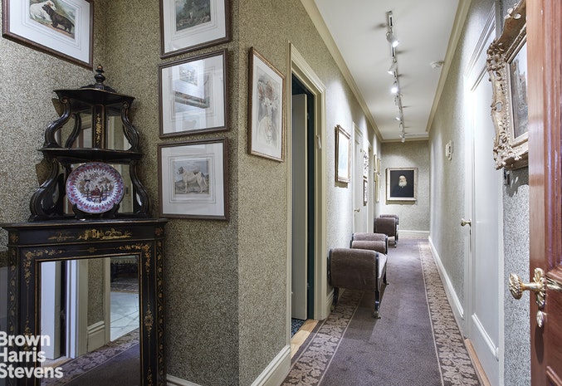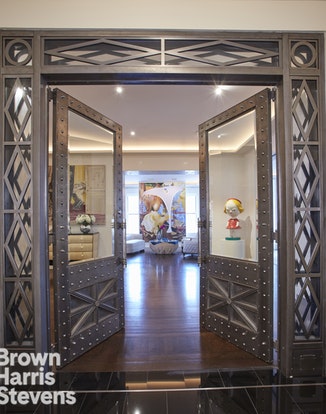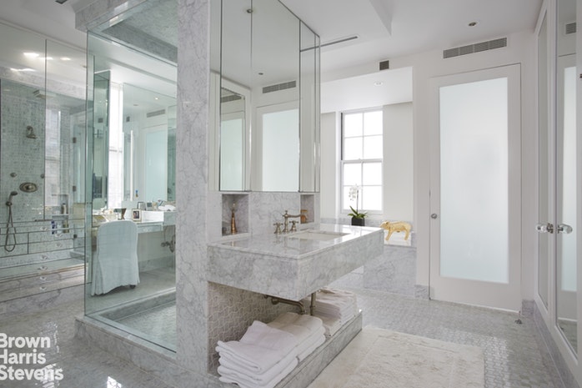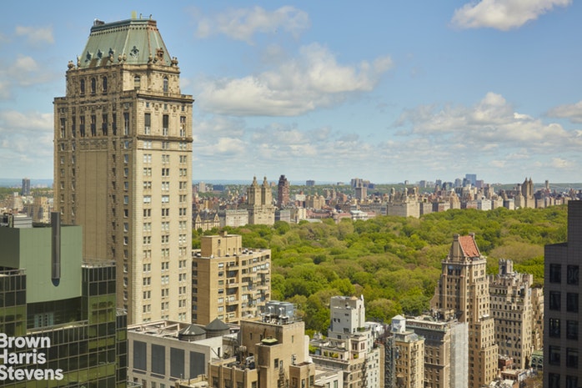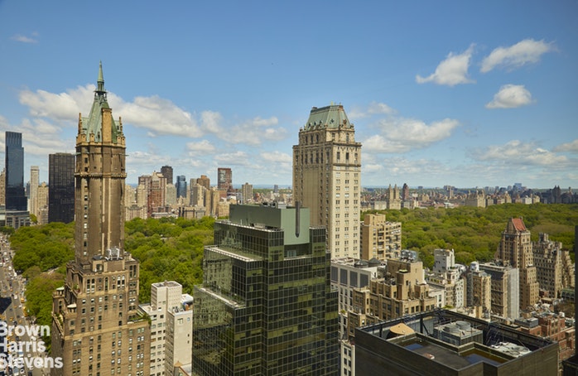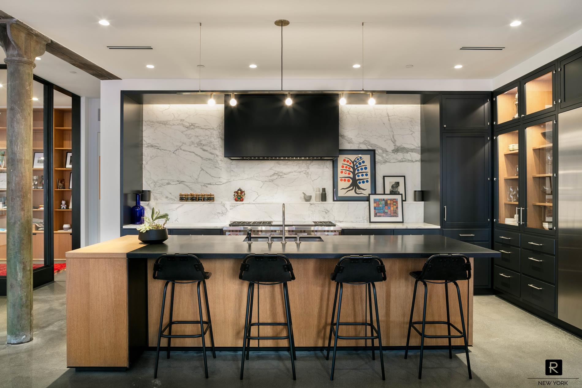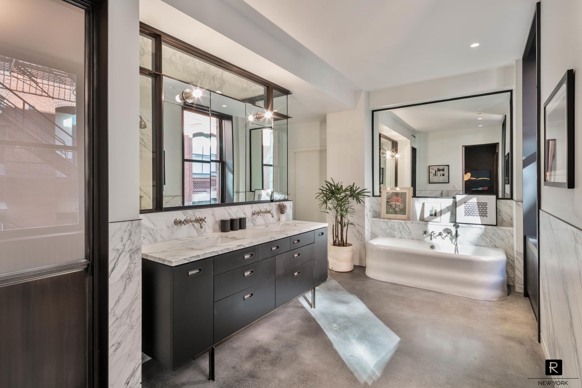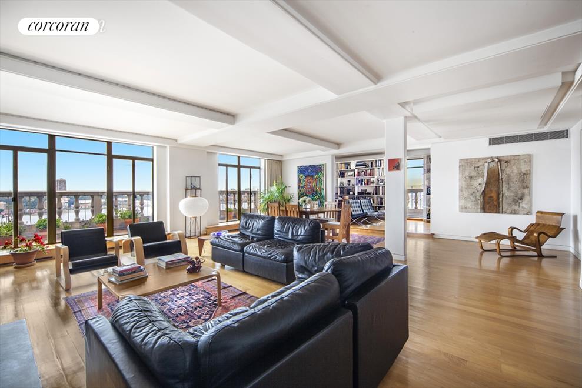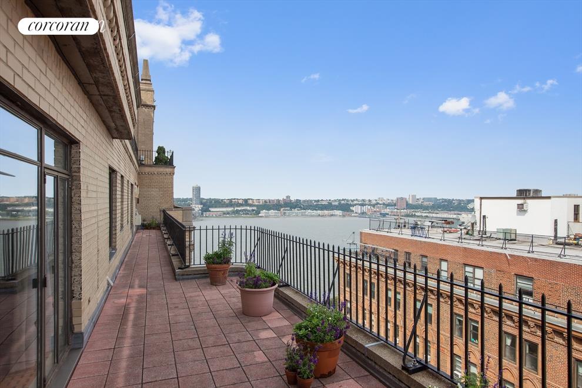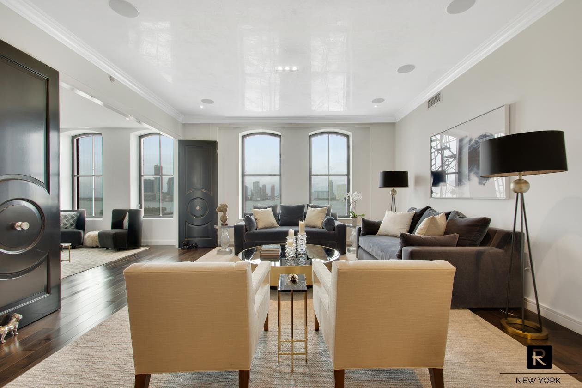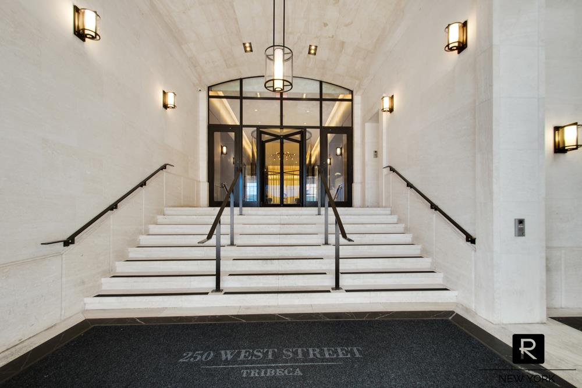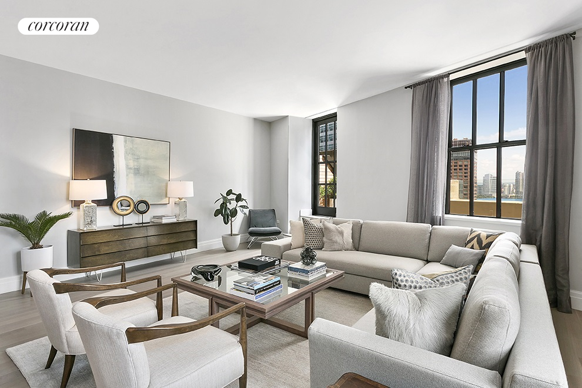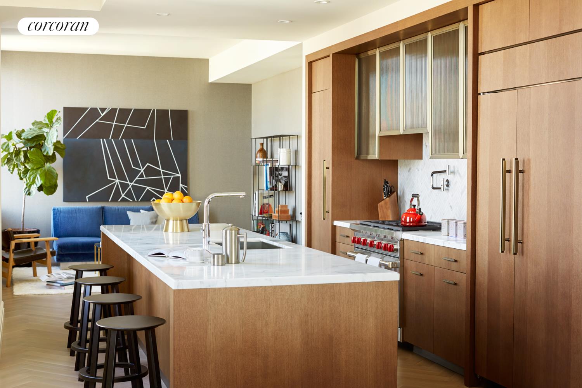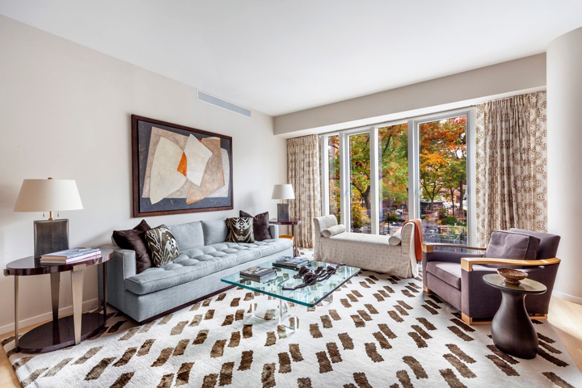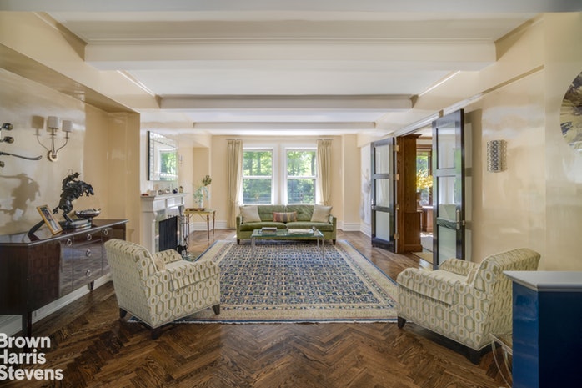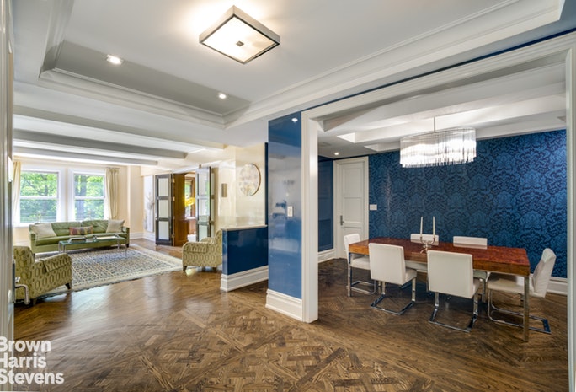|
Sales Report Created: Sunday, June 9, 2019 - Listings Shown: 18
|
Page Still Loading... Please Wait


|
1.
|
|
145 Central Park West - 3C (Click address for more details)
|
Listing #: 18692485
|
Type: COOP
Rooms: 12
Beds: 4
Baths: 4
|
Price: $16,750,000
Retax: $0
Maint/CC: $10,819
Tax Deduct: 48%
Finance Allowed: 50%
|
Attended Lobby: Yes
Fire Place: 2
Health Club: Fitness Room
Flip Tax: 3.5%: Payable By Buyer.
|
Sect: Upper West Side
Views: PARK CITY
Condition: Good
|
|
|
|
|
|
|
2.
|
|
32 East 64th Street - 9E (Click address for more details)
|
Listing #: 125735
|
Type: COOP
Rooms: 9
Beds: 4
Baths: 3.5
Approx Sq Ft: 4,200
|
Price: $9,950,000
Retax: $0
Maint/CC: $12,071
Tax Deduct: 45%
Finance Allowed: 0%
|
Attended Lobby: Yes
Fire Place: 5
Flip Tax: 2.0
|
Sect: Upper East Side
Views: very bright
Condition: EXCELLENT
|
|
|
|
|
|
|
3.
|
|
500 Park Avenue - 36 (Click address for more details)
|
Listing #: 18721364
|
Type: CONDO
Rooms: 9
Beds: 5
Baths: 4.5
Approx Sq Ft: 4,648
|
Price: $9,900,000
Retax: $6,242
Maint/CC: $7,415
Tax Deduct: 0%
Finance Allowed: 90%
|
Attended Lobby: Yes
Fire Place: 1
Flip Tax: 1.5% by buyer: Payable By Buyer.
|
Sect: Middle East Side
|
|
|
|
|
|
|
4.
|
|
344 West 72nd Street - 301 (Click address for more details)
|
Listing #: 530577
|
Type: COOP
Rooms: 8
Beds: 5
Baths: 5
Approx Sq Ft: 4,038
|
Price: $9,775,000
Retax: $0
Maint/CC: $7,536
Tax Deduct: 0%
Finance Allowed: 75%
|
Attended Lobby: Yes
Health Club: Yes
|
Sect: Upper West Side
Views: River:No
Condition: New
|
|
|
|
|
|
|
5.
|
|
115 Central Park West - 23F (Click address for more details)
|
Listing #: 239120
|
Type: COOP
Rooms: 6
Beds: 3
Baths: 3
|
Price: $8,450,000
Retax: $0
Maint/CC: $5,149
Tax Deduct: 45%
Finance Allowed: 50%
|
Attended Lobby: Yes
Health Club: Fitness Room
Flip Tax: 2%: Payable By Buyer.
|
Sect: Upper West Side
Views: Park:Yes
Condition: Excellent
|
|
|
|
|
|
|
6.
|
|
850 Park Avenue - 2B/1C (Click address for more details)
|
Listing #: 18712491
|
Type: COOP
Rooms: 12
Beds: 7
Baths: 4.5
Approx Sq Ft: 4,600
|
Price: $7,495,000
Retax: $0
Maint/CC: $10,804
Tax Deduct: 40%
Finance Allowed: 30%
|
Attended Lobby: Yes
Fire Place: 1
Health Club: Yes
Flip Tax: 2.5%
|
Sect: Upper East Side
Condition: Good
|
|
|
|
|
|
|
7.
|
|
242 Broome Street - PHB (Click address for more details)
|
Listing #: 18699036
|
Type: CONDO
Rooms: 7
Beds: 3
Baths: 3.5
Approx Sq Ft: 2,478
|
Price: $7,350,000
Retax: $1,664
Maint/CC: $5,608
Tax Deduct: 0%
Finance Allowed: 90%
|
Attended Lobby: Yes
Outdoor: Terrace
Health Club: Fitness Room
|
Nghbd: Lower East Side
Views: River:No
|
|
|
|
|
|
|
8.
|
|
284 Lafayette Street - 5C (Click address for more details)
|
Listing #: 429167
|
Type: COOP
Rooms: 6
Beds: 3
Baths: 3.5
Approx Sq Ft: 3,000
|
Price: $6,995,000
Retax: $0
Maint/CC: $5,400
Tax Deduct: 0%
Finance Allowed: 75%
|
Attended Lobby: No
Flip Tax: None.
|
Nghbd: Soho
Views: City.
Condition: Excellent
|
|
|
|
|
|
|
9.
|
|
140 Riverside Drive - 19H (Click address for more details)
|
Listing #: 18693963
|
Type: COOP
Rooms: 7
Beds: 3
Baths: 2
|
Price: $6,800,000
Retax: $0
Maint/CC: $6,987
Tax Deduct: 42%
Finance Allowed: 75%
|
Attended Lobby: Yes
Outdoor: Terrace
Health Club: Fitness Room
Flip Tax: 5% of Profit Less Commission: Payable By Seller.
|
Sect: Upper West Side
Views: City:Full
Condition: Good
|
|
|
|
|
|
|
10.
|
|
45 East 22nd Street - 32A (Click address for more details)
|
Listing #: 526391
|
Type: CONDO
Rooms: 4
Beds: 2
Baths: 2
Approx Sq Ft: 2,006
|
Price: $6,300,000
Retax: $4,683
Maint/CC: $2,315
Tax Deduct: 0%
Finance Allowed: 90%
|
Attended Lobby: Yes
Outdoor: Garden
Garage: Yes
Health Club: Fitness Room
|
Nghbd: Flatiron
Views: City:Yes
Condition: Excellent
|
|
|
|
|
|
|
11.
|
|
250 West Street - 6C (Click address for more details)
|
Listing #: 396361
|
Type: CONDO
Rooms: 6
Beds: 2
Baths: 3
Approx Sq Ft: 2,322
|
Price: $6,250,000
Retax: $1,767
Maint/CC: $2,080
Tax Deduct: 0%
Finance Allowed: 90%
|
Attended Lobby: Yes
Health Club: Yes
|
Nghbd: Tribeca
Views: River:Yes
Condition: Excellent
|
|
|
|
|
|
|
12.
|
|
71 Laight Street - MAIS1B (Click address for more details)
|
Listing #: 18720115
|
Type: CONDO
Rooms: 5
Beds: 3
Baths: 3.5
Approx Sq Ft: 2,484
|
Price: $5,825,000
Retax: $2,913
Maint/CC: $4,206
Tax Deduct: 0%
Finance Allowed: 90%
|
Attended Lobby: Yes
Outdoor: Terrace
Garage: Yes
Health Club: Yes
|
Nghbd: Tribeca
Condition: New
|
|
|
|
|
|
|
13.
|
|
100 Barclay Street - 16B (Click address for more details)
|
Listing #: 18722169
|
Type: CONDO
Rooms: 6
Beds: 3
Baths: 4
Approx Sq Ft: 2,230
|
Price: $5,155,000
Retax: $3,000
Maint/CC: $3,269
Tax Deduct: 0%
Finance Allowed: 90%
|
Attended Lobby: Yes
Outdoor: Terrace
Health Club: Fitness Room
|
Nghbd: Tribeca
Views: City:Full
Condition: New
|
|
|
|
|
|
|
14.
|
|
122 Greenwich Avenue - 5 (Click address for more details)
|
Listing #: 239811
|
Type: CONDO
Rooms: 6
Beds: 3
Baths: 3.5
Approx Sq Ft: 2,016
|
Price: $4,999,000
Retax: $2,060
Maint/CC: $4,353
Tax Deduct: 0%
Finance Allowed: 90%
|
Attended Lobby: Yes
Outdoor: Terrace
Health Club: Fitness Room
Flip Tax: Yes, 2 mo cc pd by buyer
|
Nghbd: West Village
Views: Park:Yes
Condition: New
|
|
|
|
|
|
|
15.
|
|
239 Central Park West - 2A (Click address for more details)
|
Listing #: 118919
|
Type: COOP
Rooms: 8
Beds: 4
Baths: 4
|
Price: $4,850,000
Retax: $0
Maint/CC: $5,760
Tax Deduct: 48%
Finance Allowed: 50%
|
Attended Lobby: Yes
Fire Place: 1
Health Club: Fitness Room
Flip Tax: 2%: Payable By Buyer.
|
Sect: Upper West Side
Views: Central Park Views
Condition: Mint
|
|
|
|
|
|
|
16.
|
|
37 West 12th Street - 9J (Click address for more details)
|
Listing #: 86807
|
Type: COOP
Rooms: 7
Beds: 3
Baths: 2.5
|
Price: $4,650,000
Retax: $0
Maint/CC: $5,506
Tax Deduct: 45%
Finance Allowed: 50%
|
Attended Lobby: Yes
Outdoor: Balcony
Garage: Yes
Health Club: Fitness Room
Flip Tax: 2%: Payable By Buyer.
|
Nghbd: Central Village
Views: City:Yes
Condition: Excellent
|
|
|
|
|
|
|
17.
|
|
565 Broome Street - S10C (Click address for more details)
|
Listing #: 606910
|
Type: CONDO
Rooms: 4
Beds: 2
Baths: 2.5
Approx Sq Ft: 1,681
|
Price: $4,125,000
Retax: $2,748
Maint/CC: $2,491
Tax Deduct: 0%
Finance Allowed: 90%
|
Attended Lobby: Yes
Garage: Yes
Health Club: Fitness Room
|
Nghbd: Soho
Condition: New
|
|
|
|
|
|
|
18.
|
|
270 Riverside Drive - 3C (Click address for more details)
|
Listing #: 557358
|
Type: CONDO
Rooms: 7
Beds: 4
Baths: 3
Approx Sq Ft: 2,395
|
Price: $4,000,000
Retax: $1,174
Maint/CC: $2,355
Tax Deduct: 0%
Finance Allowed: 90%
|
Attended Lobby: Yes
|
Sect: Upper West Side
Views: RIVER
Condition: Mint
|
|
|
|
|
|
All information regarding a property for sale, rental or financing is from sources deemed reliable but is subject to errors, omissions, changes in price, prior sale or withdrawal without notice. No representation is made as to the accuracy of any description. All measurements and square footages are approximate and all information should be confirmed by customer.
Powered by 





