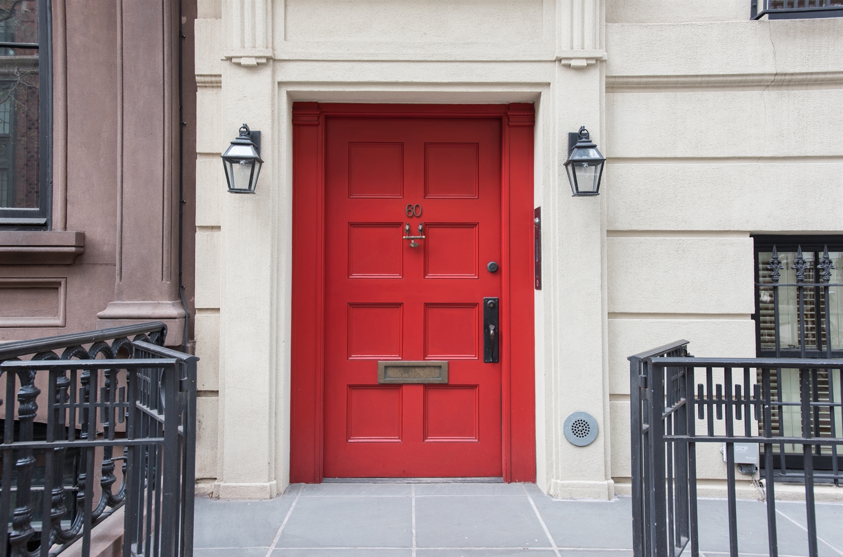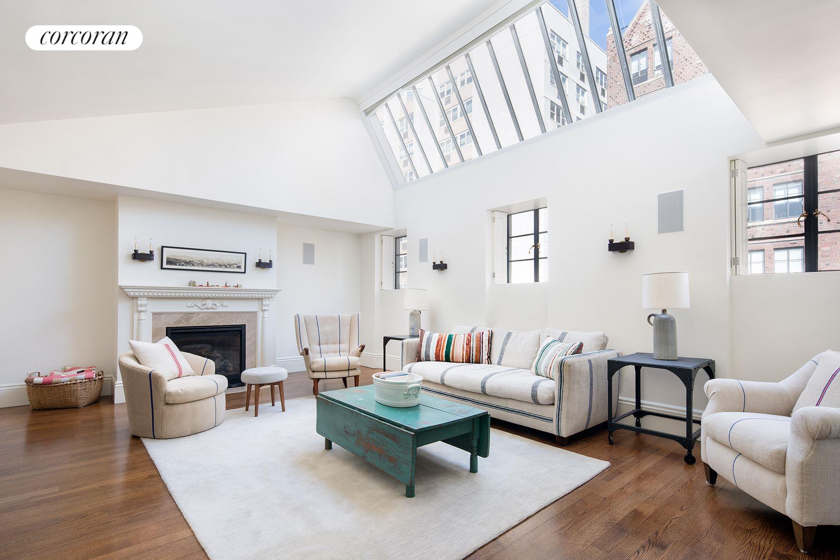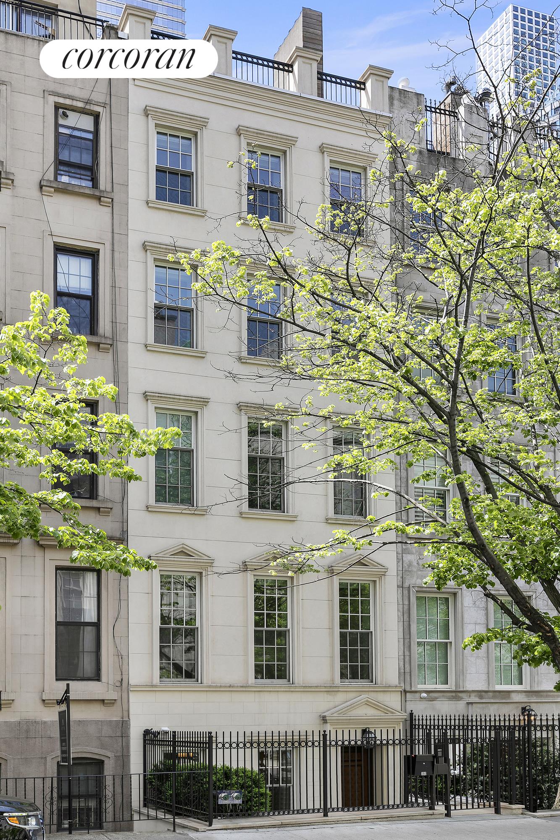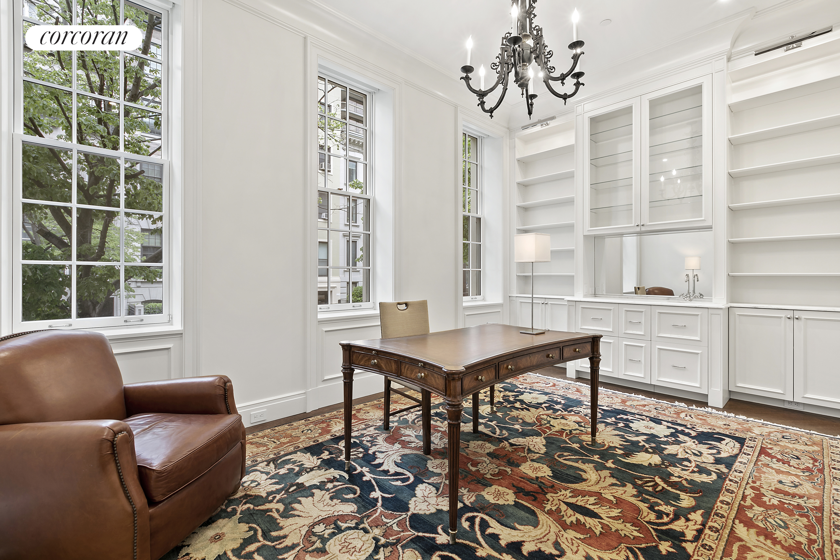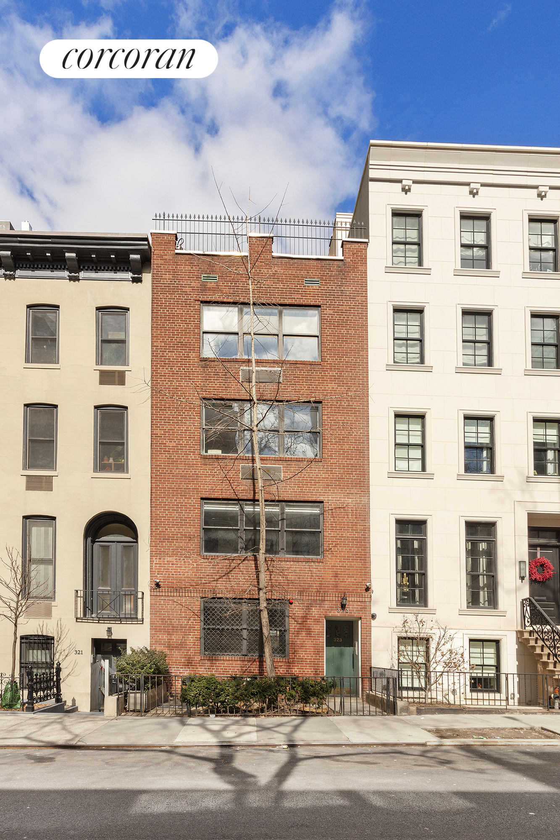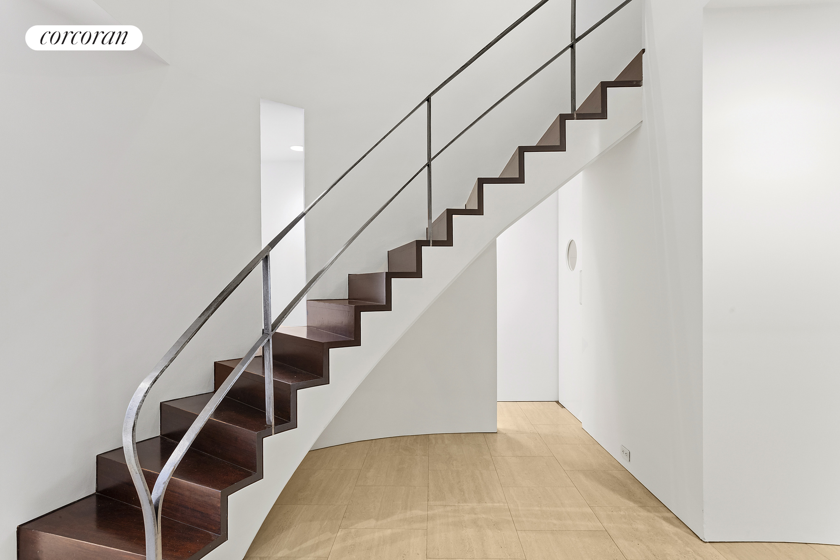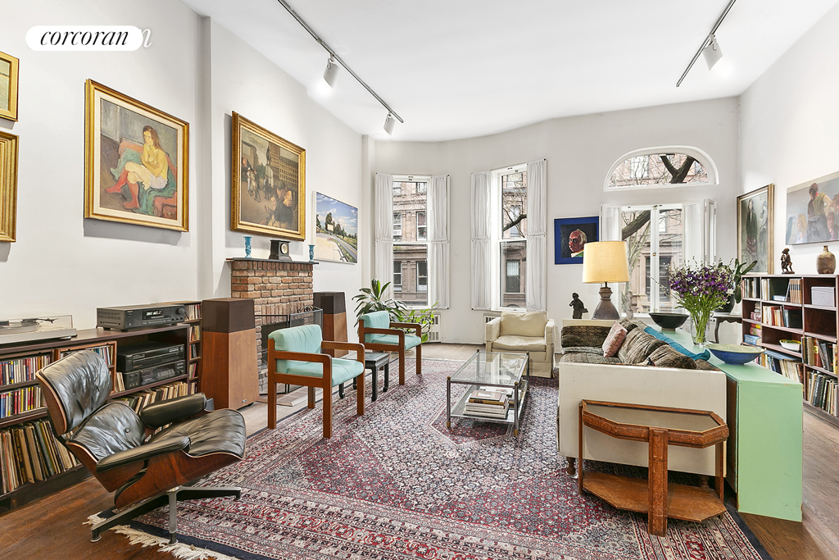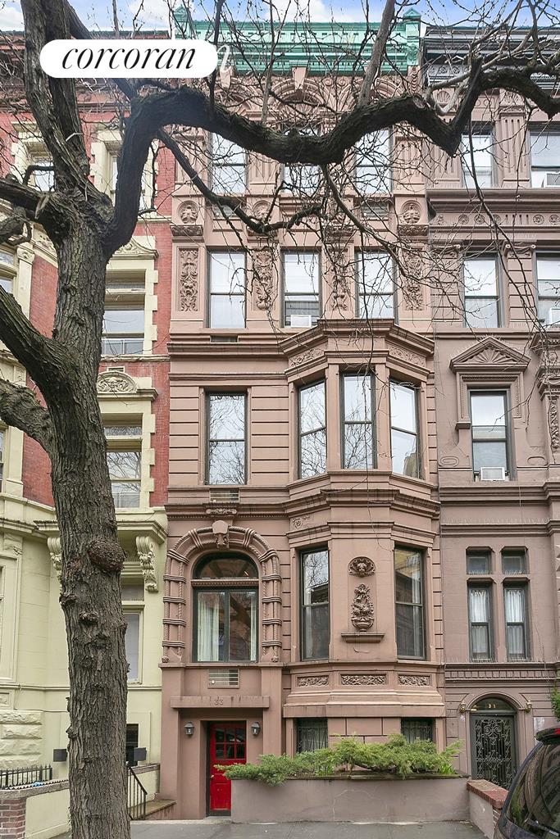|
Townhouse Report Created: Sunday, June 16, 2019 - Listings Shown: 4
|
Page Still Loading... Please Wait


|
1.
|
|
60 West 9th Street (Click address for more details)
|
Listing #: 181503
|
Price: $11,500,000
Floors: 5
Approx Sq Ft: 5,750
|
Nghbd: Greenwich Village
|
|
|
|
|
|
|
|
|
2.
|
|
160 East 61st Street (Click address for more details)
|
Listing #: 443777
|
Price: $10,900,000
Floors: 5
Approx Sq Ft: 4,750
|
Sect: Upper East Side
|
|
|
|
|
|
|
|
|
3.
|
|
323 East 51st Street (Click address for more details)
|
Listing #: 18714258
|
Price: $5,950,000
Floors: 4
Approx Sq Ft: 4,680
|
Sect: Middle East Side
|
|
|
|
|
|
|
|
|
4.
|
|
33 West 88th Street (Click address for more details)
|
Listing #: 18719211
|
Price: $5,595,000
Floors: 5
|
Sect: Upper West Side
|
|
|
|
|
|
|
|
All information regarding a property for sale, rental or financing is from sources deemed reliable but is subject to errors, omissions, changes in price, prior sale or withdrawal without notice. No representation is made as to the accuracy of any description. All measurements and square footages are approximate and all information should be confirmed by customer.
Powered by 





