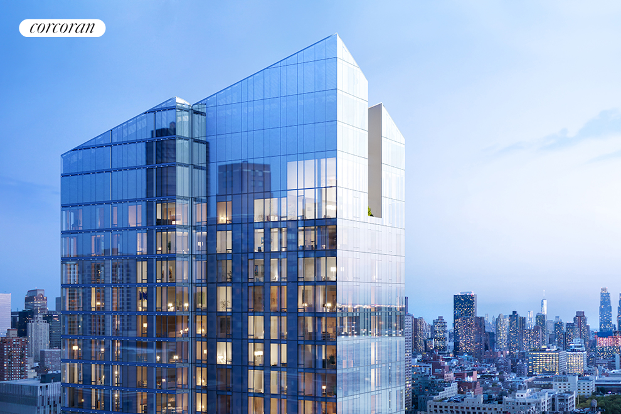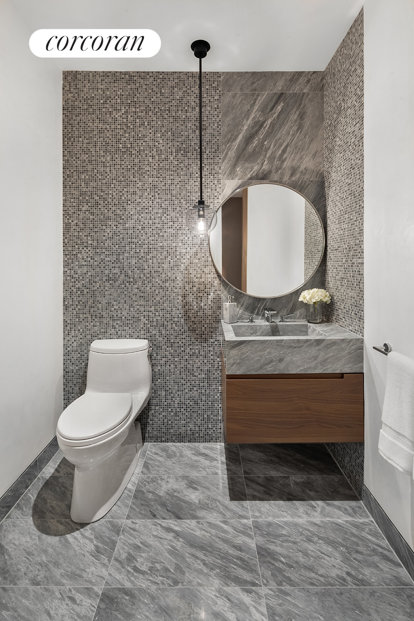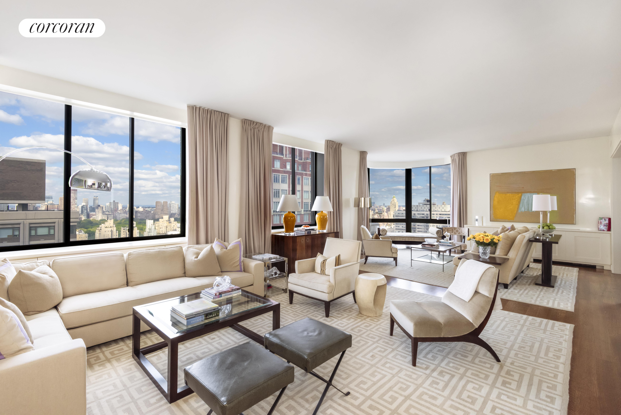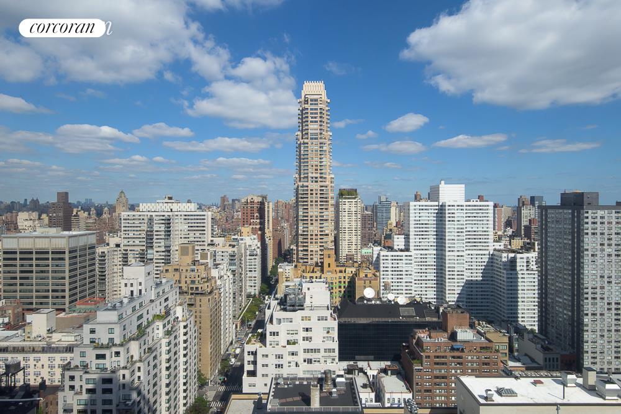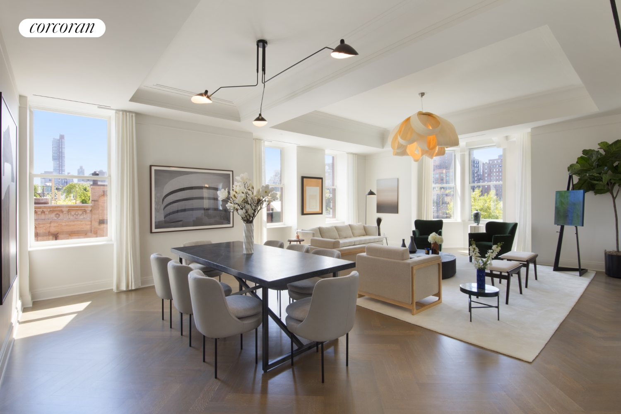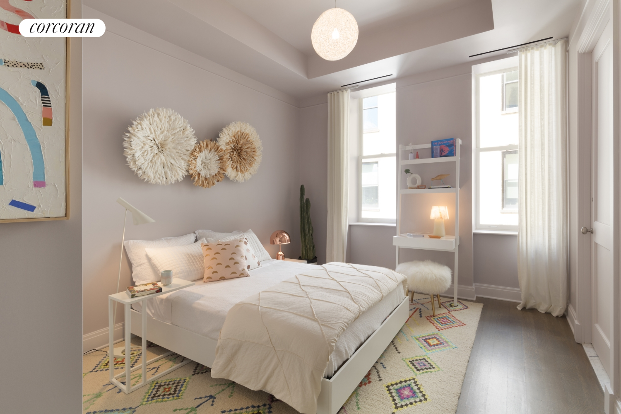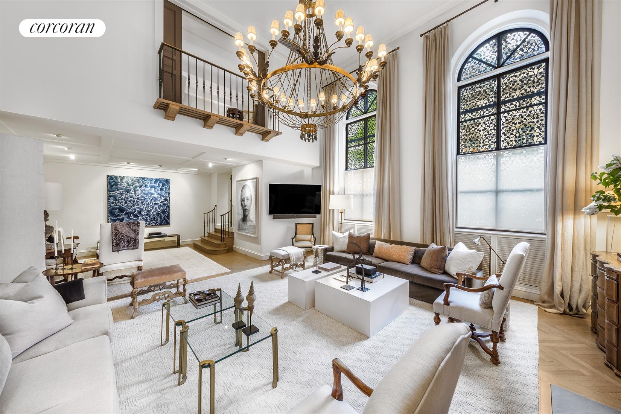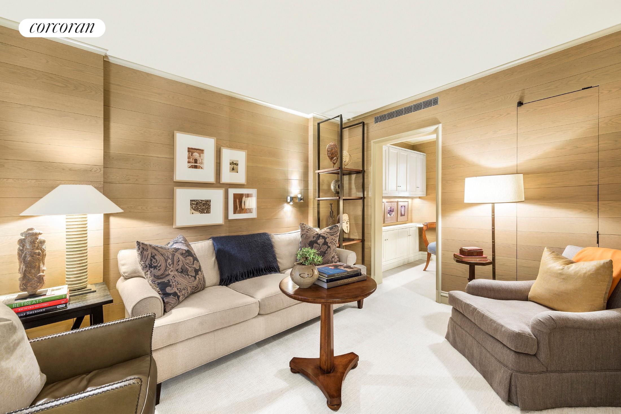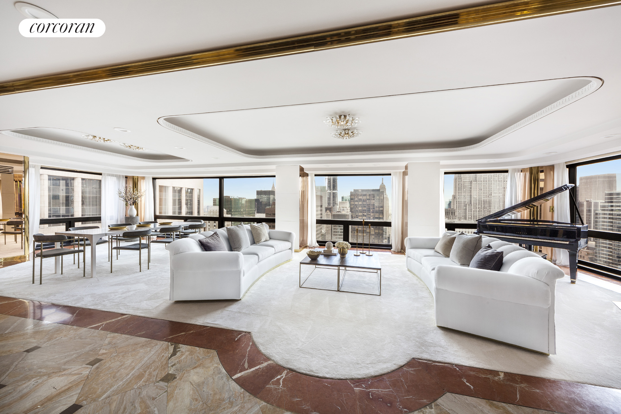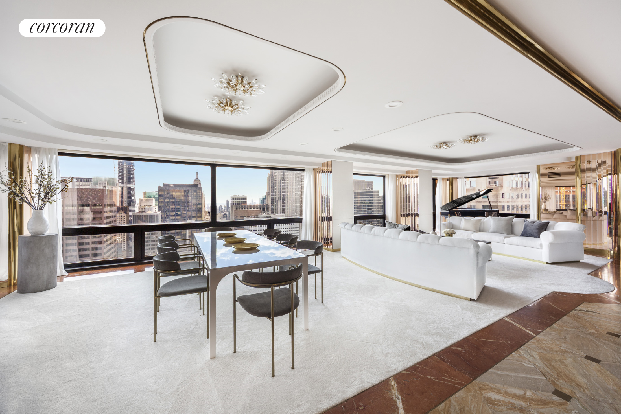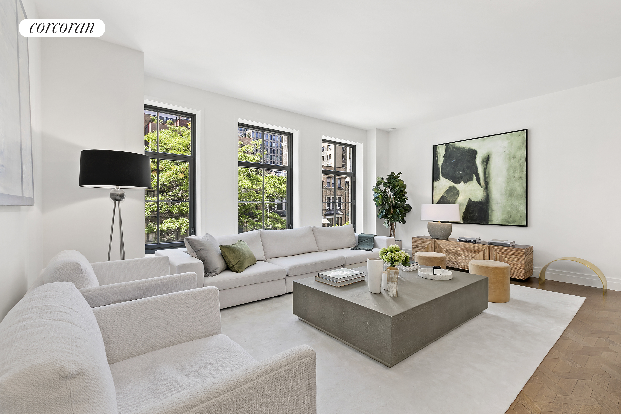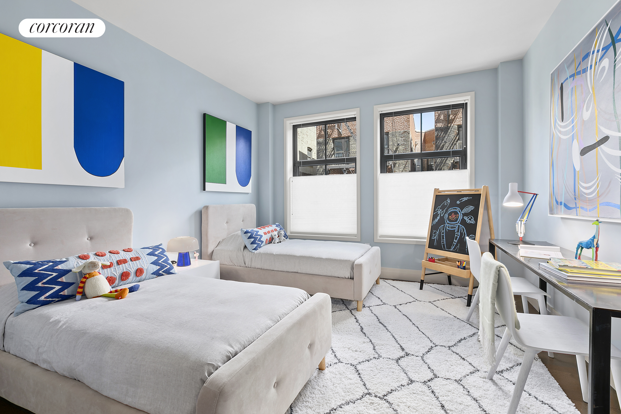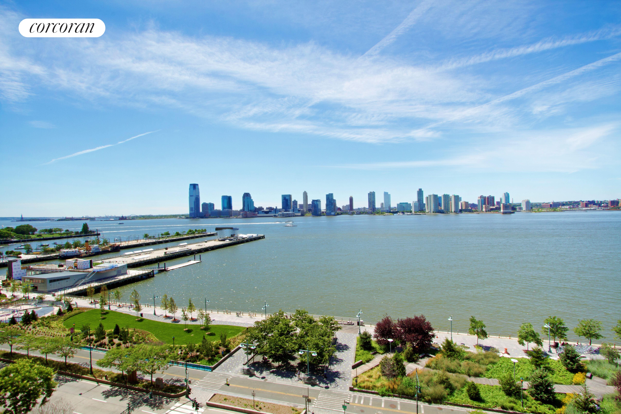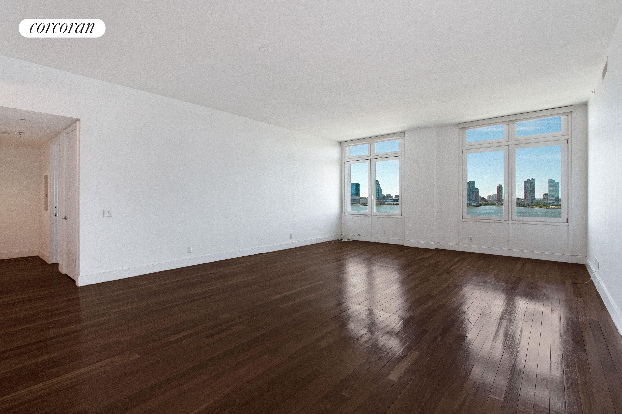|
Sales Report Created: Monday, June 17, 2019 - Listings Shown: 18
|
Page Still Loading... Please Wait


|
1.
|
|
1 Central Park West - 42C (Click address for more details)
|
Listing #: 423557
|
Type: CONDO
Rooms: 8
Beds: 4
Baths: 4.5
Approx Sq Ft: 4,415
|
Price: $18,995,000
Retax: $7,960
Maint/CC: $8,168
Tax Deduct: 0%
Finance Allowed: 90%
|
Attended Lobby: Yes
Garage: Yes
Health Club: Yes
Flip Tax: None.
|
Sect: Upper West Side
Views: River:Full
Condition: Excellent
|
|
|
|
|
|
|
2.
|
|
30 Riverside Boulevard - PHA (Click address for more details)
|
Listing #: 18728482
|
Type: CONDO
Rooms: 7
Beds: 4
Baths: 6
Approx Sq Ft: 4,694
|
Price: $18,000,000
Retax: $340
Maint/CC: $6,268
Tax Deduct: 0%
Finance Allowed: 90%
|
Attended Lobby: Yes
Outdoor: Terrace
Garage: Yes
Health Club: Yes
|
Sect: Upper West Side
Views: City:Full
Condition: New
|
|
|
|
|
|
|
3.
|
|
36 Bleecker Street - PHA (Click address for more details)
|
Listing #: 531139
|
Type: CONDO
Rooms: 7
Beds: 5
Baths: 5
Approx Sq Ft: 4,480
|
Price: $15,000,000
Retax: $9,740
Maint/CC: $7,221
Tax Deduct: 0%
Finance Allowed: 90%
|
Attended Lobby: No
Outdoor: Terrace
Health Club: Fitness Room
|
Nghbd: Noho
Condition: new
|
|
|
|
|
|
|
4.
|
|
200 East 65th Street - 31 (Click address for more details)
|
Listing #: 661564
|
Type: CONDO
Rooms: 12
Beds: 6
Baths: 6
Approx Sq Ft: 6,000
|
Price: $13,250,000
Retax: $6,383
Maint/CC: $9,481
Tax Deduct: 0%
Finance Allowed: 90%
|
Attended Lobby: Yes
Garage: Yes
Health Club: Yes
Flip Tax: 1%.
|
Sect: Upper East Side
Views: City:Full
Condition: Good
|
|
|
|
|
|
|
5.
|
|
995 Fifth Avenue - 7S (Click address for more details)
|
Listing #: 238251
|
Type: COOP
Rooms: 8
Beds: 4
Baths: 4.5
Approx Sq Ft: 4,357
|
Price: $11,200,000
Retax: $0
Maint/CC: $19,249
Tax Deduct: 17%
Finance Allowed: 75%
|
Attended Lobby: Yes
Health Club: Yes
|
Sect: Upper East Side
Views: Park:Yes
Condition: MINT
|
|
|
|
|
|
|
6.
|
|
54 Macdougal Street - PH (Click address for more details)
|
Listing #: 18684711
|
Type: CONDO
Rooms: 8
Beds: 4
Baths: 4.5
Approx Sq Ft: 3,383
|
Price: $9,950,000
Retax: $6,160
Maint/CC: $2,579
Tax Deduct: 0%
Finance Allowed: 90%
|
Attended Lobby: No
Outdoor: Terrace
Flip Tax: ASK EXCL BROKER
|
Nghbd: Central Village
Views: City:Full
Condition: Excellent
|
|
|
|
|
|
|
7.
|
|
101 West 78th Street - 6C (Click address for more details)
|
Listing #: 634640
|
Type: CONDO
Rooms: 5
Beds: 3
Baths: 4
Approx Sq Ft: 3,543
|
Price: $8,200,000
Retax: $3,311
Maint/CC: $5,130
Tax Deduct: 0%
Finance Allowed: 90%
|
Attended Lobby: Yes
Health Club: Fitness Room
|
Sect: Upper West Side
Views: City:Full
Condition: New
|
|
|
|
|
|
|
8.
|
|
565 Broome Street - N22A (Click address for more details)
|
Listing #: 624535
|
Type: CONDO
Rooms: 6
Beds: 3
Baths: 3.5
Approx Sq Ft: 2,512
|
Price: $8,150,000
Retax: $4,306
Maint/CC: $3,904
Tax Deduct: 0%
Finance Allowed: 90%
|
Attended Lobby: Yes
Garage: Yes
Health Club: Fitness Room
|
Nghbd: Soho
Views: River:Partial
Condition: Excellent
|
|
|
|
|
|
|
9.
|
|
225 West 86th Street - 803 (Click address for more details)
|
Listing #: 18728622
|
Type: CONDO
Rooms: 9
Beds: 4
Baths: 4.5
Approx Sq Ft: 3,124
|
Price: $7,950,000
Retax: $4,280
Maint/CC: $2,702
Tax Deduct: 0%
Finance Allowed: 90%
|
Attended Lobby: Yes
Health Club: Fitness Room
|
Sect: Upper West Side
Views: River:No
|
|
|
|
|
|
|
10.
|
|
150 East 72nd Street - 4N (Click address for more details)
|
Listing #: 438328
|
Type: CONDO
Rooms: 8
Beds: 5
Baths: 6.5
Approx Sq Ft: 3,511
|
Price: $7,900,000
Retax: $4,784
Maint/CC: $6,437
Tax Deduct: 0%
Finance Allowed: 90%
|
Attended Lobby: Yes
Health Club: Fitness Room
|
Sect: Upper East Side
Views: River:No
Condition: Excellent
|
|
|
|
|
|
|
11.
|
|
4 EAST 72ND STREET - MAISONETTE (Click address for more details)
|
Listing #: 18721337
|
Type: COOP
Rooms: 9
Beds: 3
Baths: 4
|
Price: $7,200,000
Retax: $0
Maint/CC: $9,303
Tax Deduct: 29%
Finance Allowed: 0%
|
Attended Lobby: Yes
Flip Tax: 3% PAID BY SELLER/BUYER
|
Sect: Upper East Side
|
|
|
|
|
|
|
12.
|
|
240 Riverside Boulevard - 26A (Click address for more details)
|
Listing #: 18707669
|
Type: CONDO
Rooms: 7
Beds: 4
Baths: 3.5
Approx Sq Ft: 2,901
|
Price: $6,795,000
Retax: $5,023
Maint/CC: $5,291
Tax Deduct: 0%
Finance Allowed: 90%
|
Attended Lobby: Yes
Garage: Yes
Health Club: Yes
|
Sect: Upper West Side
Views: River:Full
Condition: Excellent
|
|
|
|
|
|
|
13.
|
|
721 Fifth Avenue - 58AB (Click address for more details)
|
Listing #: 18724608
|
Type: CONDO
Rooms: 7
Beds: 3
Baths: 5
Approx Sq Ft: 3,073
|
Price: $6,450,000
Retax: $6,167
Maint/CC: $5,705
Tax Deduct: 0%
Finance Allowed: 90%
|
Attended Lobby: Yes
Health Club: Fitness Room
Flip Tax: $5/share: Payable By Seller.
|
Sect: Middle East Side
Views: City:Full
|
|
|
|
|
|
|
14.
|
|
200 East 95th Street - 22C (Click address for more details)
|
Listing #: 18728513
|
Type: CONDO
Rooms: 4
Beds: 3
Baths: 3
Approx Sq Ft: 1,959
|
Price: $4,682,000
Retax: $253
Maint/CC: $2,490
Tax Deduct: 0%
Finance Allowed: 90%
|
Attended Lobby: Yes
Health Club: Fitness Room
|
Sect: Upper East Side
Condition: New
|
|
|
|
|
|
|
15.
|
|
3 East 3rd Street - 2 (Click address for more details)
|
Listing #: 18729148
|
Type: CONDO
Rooms: 7
Beds: 3
Baths: 3
Approx Sq Ft: 1,869
|
Price: $4,500,000
Retax: $3,562
Maint/CC: $1,157
Tax Deduct: 0%
Finance Allowed: 90%
|
Attended Lobby: No
Flip Tax: ASK EXCL BROKER
|
Nghbd: Noho
Views: City:Full
Condition: Excellent
|
|
|
|
|
|
|
16.
|
|
207 West 79th Street - 6B (Click address for more details)
|
Listing #: 18727726
|
Type: CONDO
Rooms: 5
Beds: 3
Baths: 4
Approx Sq Ft: 2,026
|
Price: $4,425,000
Retax: $3,019
Maint/CC: $2,759
Tax Deduct: 0%
Finance Allowed: 90%
|
Attended Lobby: Yes
Health Club: Fitness Room
Flip Tax: --NO--
|
Sect: Upper West Side
Condition: New
|
|
|
|
|
|
|
17.
|
|
200 East 66th Street - C1705 (Click address for more details)
|
Listing #: 640459
|
Type: CONDO
Rooms: 5
Beds: 3
Baths: 3
|
Price: $4,395,000
Retax: $1,694
Maint/CC: $2,335
Tax Deduct: 0%
Finance Allowed: 90%
|
Attended Lobby: Yes
Garage: Yes
Fire Place: 1
Health Club: Yes
|
Sect: Upper East Side
Views: River:No
Condition: Excellent
|
|
|
|
|
|
|
18.
|
|
92 Laight Street - 9B (Click address for more details)
|
Listing #: 193237
|
Type: CONDO
Rooms: 5
Beds: 2
Baths: 2
Approx Sq Ft: 1,710
|
Price: $4,150,000
Retax: $2,259
Maint/CC: $2,683
Tax Deduct: 0%
Finance Allowed: 90%
|
Attended Lobby: Yes
Health Club: Fitness Room
|
Nghbd: Tribeca
Views: City and River
Condition: New
|
|
|
|
|
|
All information regarding a property for sale, rental or financing is from sources deemed reliable but is subject to errors, omissions, changes in price, prior sale or withdrawal without notice. No representation is made as to the accuracy of any description. All measurements and square footages are approximate and all information should be confirmed by customer.
Powered by 







