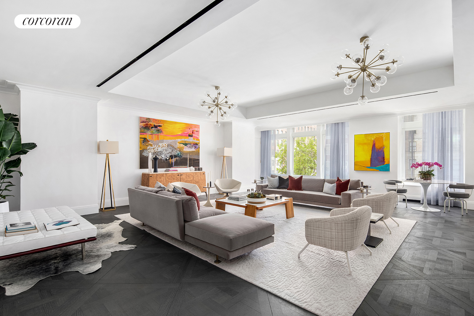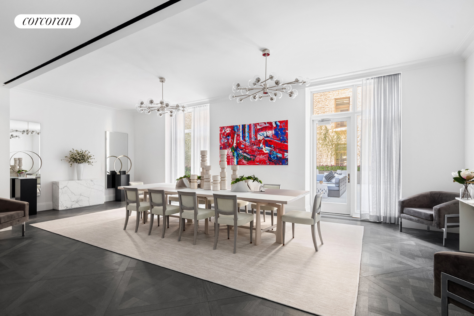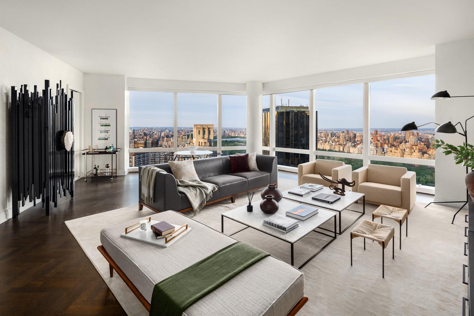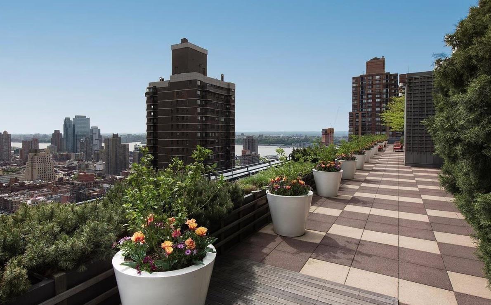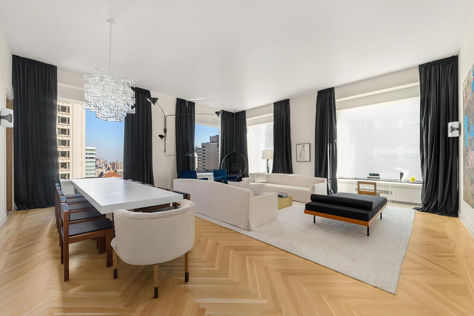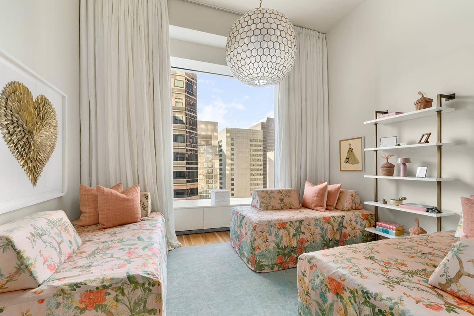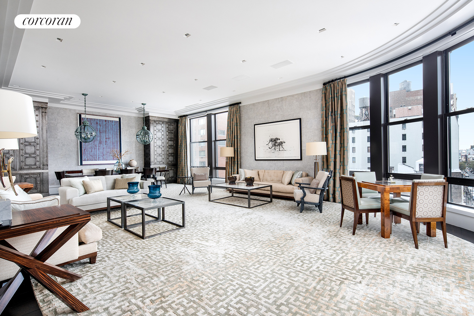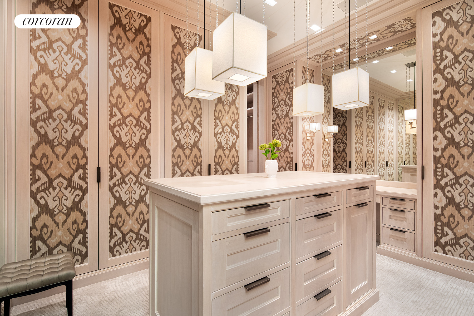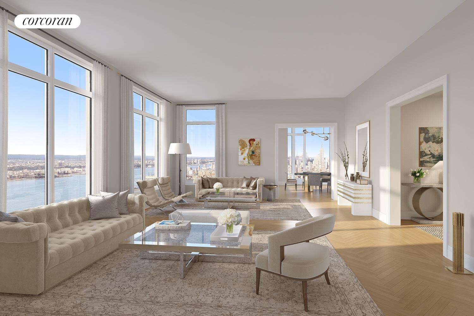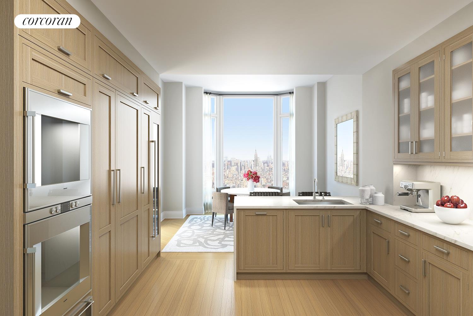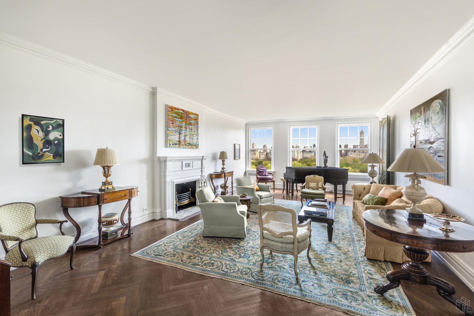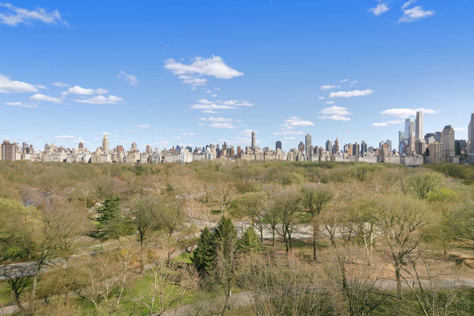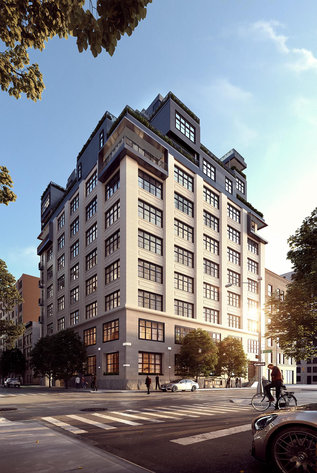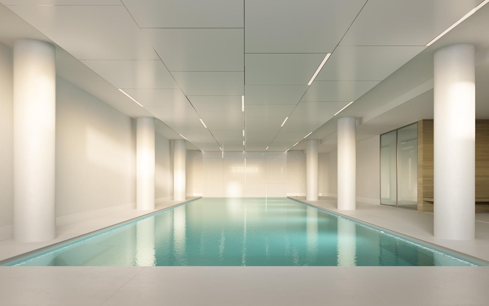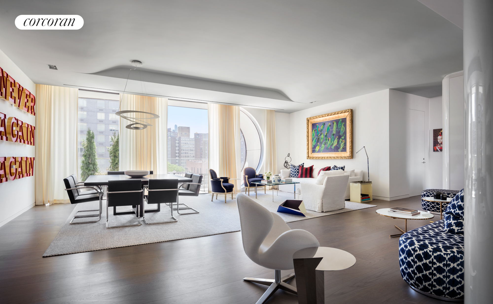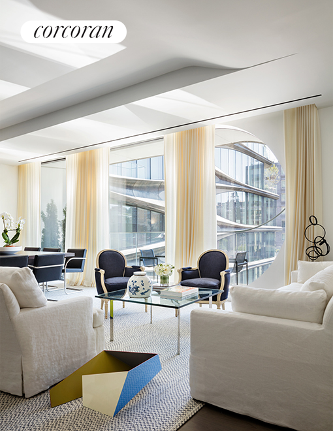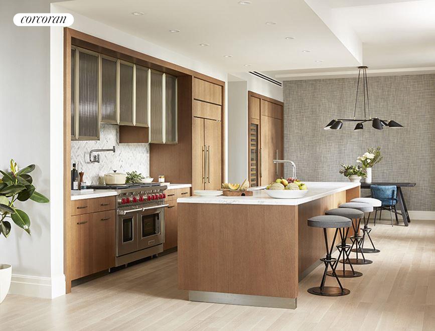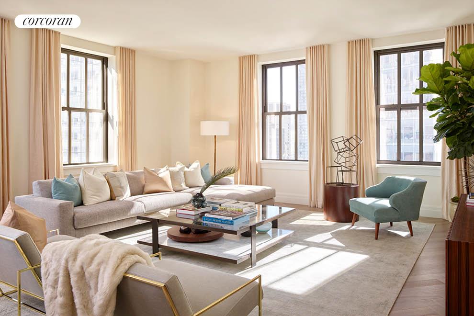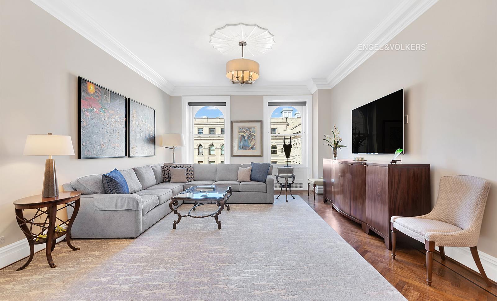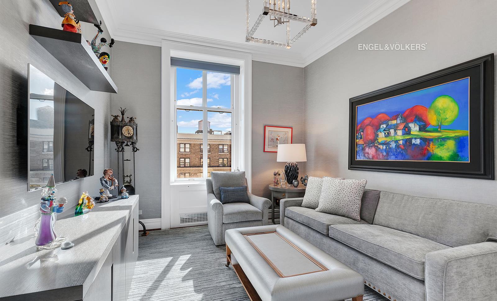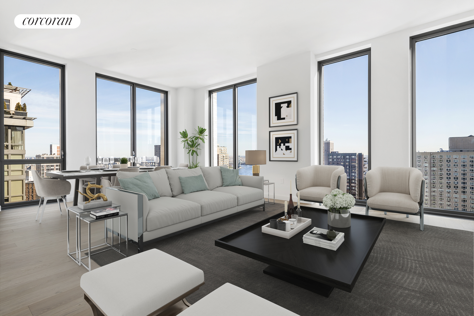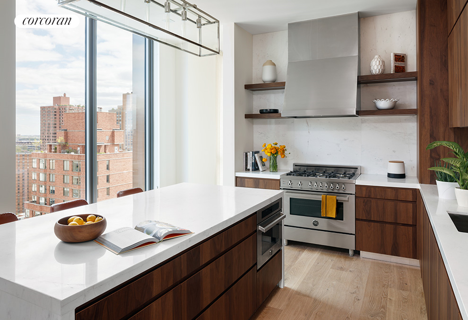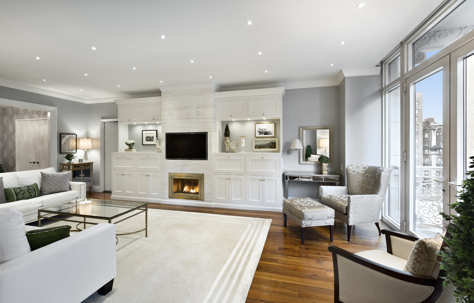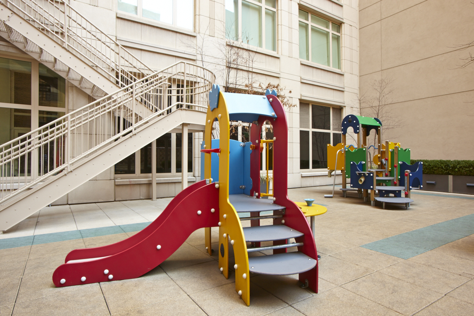|
Sales Report Created: Sunday, June 23, 2019 - Listings Shown: 25
|
Page Still Loading... Please Wait


|
1.
|
|
432 Park Avenue - PH94A (Click address for more details)
|
Listing #: 671090
|
Type: CONDO
Rooms: 6
Beds: 3
Baths: 3.5
Approx Sq Ft: 3,952
|
Price: $41,000,000
Retax: $7,530
Maint/CC: $11,894
Tax Deduct: 0%
Finance Allowed: 90%
|
Attended Lobby: Yes
Garage: Yes
Health Club: Fitness Room
|
Sect: Middle East Side
Views: River:No
Condition: Excellent
|
|
|
|
|
|
|
2.
|
|
1010 Park Avenue - TERRACEDU (Click address for more details)
|
Listing #: 18716395
|
Type: CONDO
Rooms: 10
Beds: 6
Baths: 8
Approx Sq Ft: 7,888
|
Price: $28,500,000
Retax: $11,101
Maint/CC: $14,097
Tax Deduct: 0%
Finance Allowed: 90%
|
Attended Lobby: No
Outdoor: Terrace
|
Condition: New
|
|
|
|
|
|
|
3.
|
|
25 Columbus Circle - 68AF (Click address for more details)
|
Listing #: 361989
|
Type: CONDO
Rooms: 10
Beds: 5
Baths: 5.5
Approx Sq Ft: 4,050
|
Price: $17,500,000
Retax: $5,547
Maint/CC: $9,103
Tax Deduct: 0%
Finance Allowed: 90%
|
Attended Lobby: Yes
Garage: Yes
Health Club: Yes
Flip Tax: None.
|
Sect: Upper West Side
Views: River:Yes
Condition: Excellent
|
|
|
|
|
|
|
4.
|
|
432 Park Avenue - 36A (Click address for more details)
|
Listing #: 511191
|
Type: CONDO
Rooms: 7
Beds: 3
Baths: 4.5
Approx Sq Ft: 4,003
|
Price: $17,500,000
Retax: $7,233
Maint/CC: $8,331
Tax Deduct: 0%
Finance Allowed: 90%
|
Attended Lobby: Yes
Garage: Yes
Health Club: Fitness Room
|
Sect: Middle East Side
Views: City:Full
Condition: Excellent
|
|
|
|
|
|
|
5.
|
|
15 EAST 69th Street - 16B (Click address for more details)
|
Listing #: 112512
|
Type: CONDO
Rooms: 10
Beds: 4
Baths: 5.5
Approx Sq Ft: 4,167
|
Price: $13,750,000
Retax: $5,908
Maint/CC: $8,131
Tax Deduct: 0%
Finance Allowed: 90%
|
Attended Lobby: Yes
Outdoor: Terrace
Health Club: Fitness Room
Flip Tax: BUYER PAYS 2% flip by buyer
|
Sect: Upper East Side
Views: River:No
Condition: Excellent
|
|
|
|
|
|
|
6.
|
|
65 West 13th Street - 6AB (Click address for more details)
|
Listing #: 18698916
|
Type: CONDO
Rooms: 10
Beds: 5
Baths: 5
Approx Sq Ft: 5,800
|
Price: $13,475,000
Retax: $5,436
Maint/CC: $4,515
Tax Deduct: 0%
Finance Allowed: 90%
|
Attended Lobby: Yes
Health Club: Fitness Room
Flip Tax: buyer pays 4 months CC
|
Nghbd: West Village
Views: City:Full
Condition: Good
|
|
|
|
|
|
|
7.
|
|
30 Park Place - 71A (Click address for more details)
|
Listing #: 528887
|
Type: CONDO
Rooms: 7.5
Beds: 4
Baths: 6
Approx Sq Ft: 3,699
|
Price: $13,060,000
Retax: $8,534
Maint/CC: $3,332
Tax Deduct: 0%
Finance Allowed: 90%
|
Attended Lobby: Yes
Garage: Yes
Health Club: Yes
|
Nghbd: Tribeca
|
|
|
|
|
|
|
8.
|
|
101 Central Park West - 12C (Click address for more details)
|
Listing #: 18720109
|
Type: COOP
Rooms: 8
Beds: 3
Baths: 3.5
Approx Sq Ft: 3,183
|
Price: $10,400,000
Retax: $0
Maint/CC: $7,448
Tax Deduct: 31%
Finance Allowed: 50%
|
Attended Lobby: Yes
Fire Place: 1
Health Club: Fitness Room
Flip Tax: 2%: Payable By Seller.
|
Sect: Upper West Side
Views: PARK CITY
|
|
|
|
|
|
|
9.
|
|
90 Morton Street - 4A (Click address for more details)
|
Listing #: 18712880
|
Type: CONDO
Rooms: 6
Beds: 4
Baths: 4.5
Approx Sq Ft: 3,249
|
Price: $9,750,000
Retax: $3,452
Maint/CC: $4,298
Tax Deduct: 0%
Finance Allowed: 90%
|
Attended Lobby: Yes
Health Club: Fitness Room
Flip Tax: ASK EXCL BROKER
|
Nghbd: West Village
Condition: Excellent
|
|
|
|
|
|
|
10.
|
|
520 West 28th Street - 29 (Click address for more details)
|
Listing #: 18713067
|
Type: CONDO
Rooms: 5
Beds: 3
Baths: 4
Approx Sq Ft: 2,905
|
Price: $9,595,000
Retax: $5,243
Maint/CC: $5,470
Tax Deduct: 0%
Finance Allowed: 90%
|
Attended Lobby: Yes
Outdoor: Balcony
Garage: Yes
Health Club: Yes
|
Nghbd: Chelsea
Views: City:Full
|
|
|
|
|
|
|
11.
|
|
40 East 66th Street - 11A (Click address for more details)
|
Listing #: 292900
|
Type: CONDO
Rooms: 6
Beds: 3
Baths: 2.5
Approx Sq Ft: 2,435
|
Price: $8,500,000
Retax: $2,405
Maint/CC: $4,236
Tax Deduct: 0%
Finance Allowed: 90%
|
Attended Lobby: Yes
Fire Place: 1
|
Sect: Upper East Side
Views: River:No
Condition: Excellent
|
|
|
|
|
|
|
12.
|
|
116 University Place - 3 (Click address for more details)
|
Listing #: 641108
|
Type: CONDO
Rooms: 7
Beds: 4
Baths: 3.5
Approx Sq Ft: 3,056
|
Price: $7,000,000
Retax: $3,710
Maint/CC: $5,953
Tax Deduct: 0%
Finance Allowed: 90%
|
Attended Lobby: Yes
Health Club: Fitness Room
|
Nghbd: East Village
Views: City:Partial
Condition: Excellent
|
|
|
|
|
|
|
13.
|
|
108 -110 Franklin St - 4 (Click address for more details)
|
Listing #: 18724240
|
Type: COOP
Rooms: 11
Beds: 4
Baths: 4.5
Approx Sq Ft: 4,300
|
Price: $6,995,000
Retax: $0
Maint/CC: $5,700
Tax Deduct: 0%
Finance Allowed: 80%
|
Attended Lobby: No
|
Nghbd: Tribeca
Views: River:No
Condition: Excellent
|
|
|
|
|
|
|
14.
|
|
1056 FIFTH AVENUE - PH18CD (Click address for more details)
|
Listing #: 585695
|
Type: COOP
Rooms: 8
Beds: 3
Baths: 2.5
|
Price: $6,950,000
Retax: $0
Maint/CC: $6,700
Tax Deduct: 43%
Finance Allowed: 50%
|
Attended Lobby: Yes
Outdoor: Terrace
Garage: Yes
Flip Tax: 3% flip tax paid by buyer
|
Sect: Upper East Side
Views: River:No
|
|
|
|
|
|
|
15.
|
|
923 Fifth Avenue - 14D (Click address for more details)
|
Listing #: 126260
|
Type: CONDO
Rooms: 8
Beds: 2
Baths: 2.5
Approx Sq Ft: 2,000
|
Price: $6,500,000
Retax: $2,738
Maint/CC: $2,779
Tax Deduct: 0%
Finance Allowed: 90%
|
Attended Lobby: Yes
Outdoor: Terrace
Garage: Yes
Health Club: Fitness Room
Flip Tax: None.
|
Sect: Upper East Side
Views: River:No
Condition: Excellent
|
|
|
|
|
|
|
16.
|
|
100 Barclay Street - 14D (Click address for more details)
|
Listing #: 624839
|
Type: CONDO
Rooms: 8
Beds: 4
Baths: 5
Approx Sq Ft: 3,111
|
Price: $6,450,000
Retax: $4,248
Maint/CC: $4,622
Tax Deduct: 0%
Finance Allowed: 90%
|
Attended Lobby: Yes
Outdoor: Terrace
Health Club: Fitness Room
|
Nghbd: Tribeca
Views: City:Partial
Condition: New
|
|
|
|
|
|
|
17.
|
|
390 West End Avenue - 11M (Click address for more details)
|
Listing #: 301011
|
Type: CONDO
Rooms: 5.5
Beds: 3
Baths: 3
Approx Sq Ft: 2,415
|
Price: $5,795,000
Retax: $2,640
Maint/CC: $3,267
Tax Deduct: 0%
Finance Allowed: 90%
|
Attended Lobby: Yes
Garage: Yes
Health Club: Fitness Room
|
Sect: Upper West Side
Views: City:Full
Condition: Excellent
|
|
|
|
|
|
|
18.
|
|
360 East 89th Street - 27A (Click address for more details)
|
Listing #: 583790
|
Type: CONDO
Rooms: 7
Beds: 4
Baths: 5
Approx Sq Ft: 2,862
|
Price: $5,785,000
Retax: $1,589
Maint/CC: $2,957
Tax Deduct: 0%
Finance Allowed: 90%
|
Attended Lobby: Yes
Garage: Yes
Health Club: Fitness Room
|
Sect: Upper East Side
Views: City:Full
Condition: New
|
|
|
|
|
|
|
19.
|
|
1111 Park Avenue - 8D (Click address for more details)
|
Listing #: 449794
|
Type: COOP
Rooms: 7
Beds: 4
Baths: 2.5
|
Price: $5,500,000
Retax: $0
Maint/CC: $4,302
Tax Deduct: 33%
Finance Allowed: 50%
|
Attended Lobby: Yes
Fire Place: 1
Health Club: Fitness Room
Flip Tax: 2% Flip Tax paid by Purchaser
|
Sect: Upper East Side
Views: City:Yes
Condition: Estate
|
|
|
|
|
|
|
20.
|
|
136 Baxter Street - STABLE (Click address for more details)
|
Listing #: 18695804
|
Type: CONDO
Rooms: 6
Beds: 3
Baths: 3.5
Approx Sq Ft: 3,418
|
Price: $5,000,000
Retax: $3,584
Maint/CC: $2,432
Tax Deduct: 0%
Finance Allowed: 90%
|
Attended Lobby: No
|
Nghbd: Chinatown
Condition: Excellent
|
|
|
|
|
|
|
21.
|
|
719 Greenwich Street - 3S (Click address for more details)
|
Listing #: 533779
|
Type: COOP
Rooms: 7
Beds: 4
Baths: 3
Approx Sq Ft: 2,800
|
Price: $4,995,000
Retax: $0
Maint/CC: $4,470
Tax Deduct: 0%
Finance Allowed: 0%
|
Attended Lobby: Yes
|
Nghbd: West Village
Views: City:Full
Condition: Excellent
|
|
|
|
|
|
|
22.
|
|
173 Macdougal Street - 3W (Click address for more details)
|
Listing #: 276617
|
Type: CONDO
Rooms: 6
Beds: 3
Baths: 2.5
Approx Sq Ft: 2,260
|
Price: $4,995,000
Retax: $2,952
Maint/CC: $2,079
Tax Deduct: 0%
Finance Allowed: 90%
|
Attended Lobby: Yes
Fire Place: 1
|
Nghbd: Central Village
Views: City:Yes
Condition: Excellent
|
|
|
|
|
|
|
23.
|
|
215 East 19th Street - 11G (Click address for more details)
|
Listing #: 659394
|
Type: CONDO
Rooms: 6
Beds: 3
Baths: 3.5
Approx Sq Ft: 2,054
|
Price: $4,850,000
Retax: $2,953
Maint/CC: $2,331
Tax Deduct: 0%
Finance Allowed: 90%
|
Attended Lobby: Yes
Garage: Yes
Health Club: Fitness Room
|
Nghbd: Gramercy Park
Views: River:No
|
|
|
|
|
|
|
24.
|
|
2150 Broadway - 9E (Click address for more details)
|
Listing #: 362911
|
Type: CONDO
Rooms: 5
Beds: 3
Baths: 3
Approx Sq Ft: 1,737
|
Price: $4,695,000
Retax: $1,510
Maint/CC: $1,650
Tax Deduct: 0%
Finance Allowed: 90%
|
Attended Lobby: Yes
Outdoor: Balcony
Garage: Yes
Fire Place: 1
Health Club: Fitness Room
|
Sect: Upper West Side
Condition: Excellent
|
|
|
|
|
|
|
25.
|
|
188 East 78th Street - 18A (Click address for more details)
|
Listing #: 613957
|
Type: CONDO
Rooms: 8
Beds: 5
Baths: 4.5
Approx Sq Ft: 2,530
|
Price: $4,400,000
Retax: $3,195
Maint/CC: $4,297
Tax Deduct: 0%
Finance Allowed: 90%
|
Attended Lobby: Yes
Garage: Yes
Health Club: Yes
Flip Tax: None.
|
Sect: Upper East Side
Views: City:Yes
Condition: Excellent
|
|
|
|
|
|
All information regarding a property for sale, rental or financing is from sources deemed reliable but is subject to errors, omissions, changes in price, prior sale or withdrawal without notice. No representation is made as to the accuracy of any description. All measurements and square footages are approximate and all information should be confirmed by customer.
Powered by 






