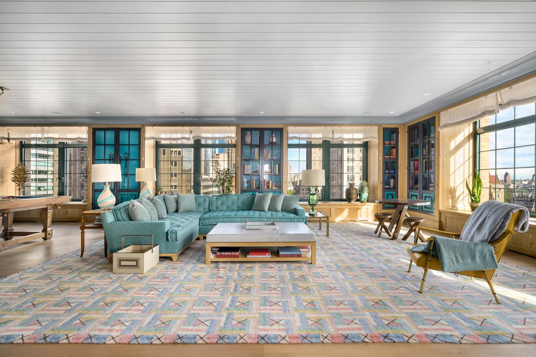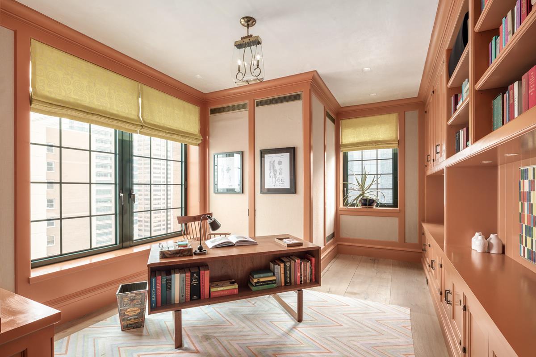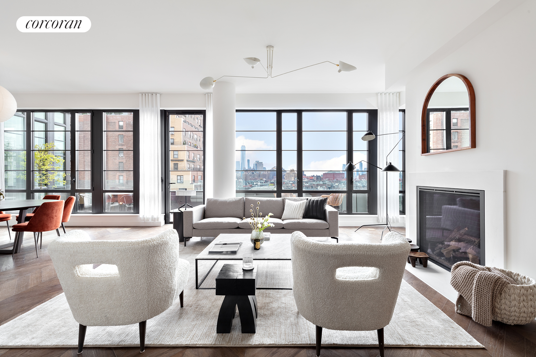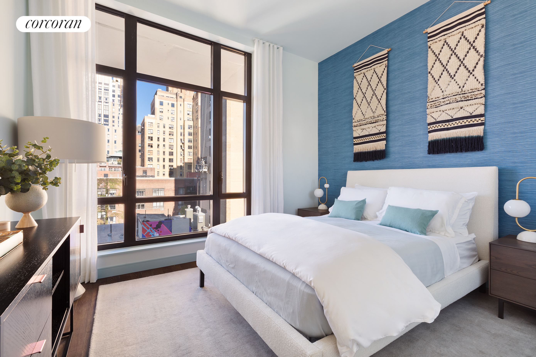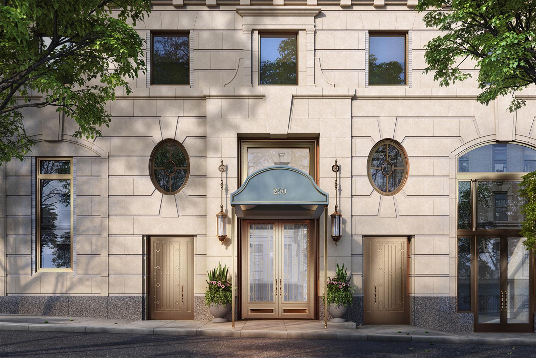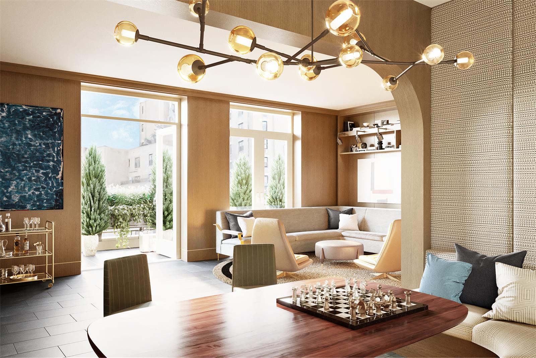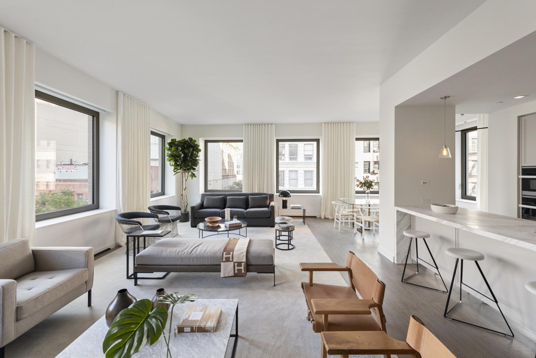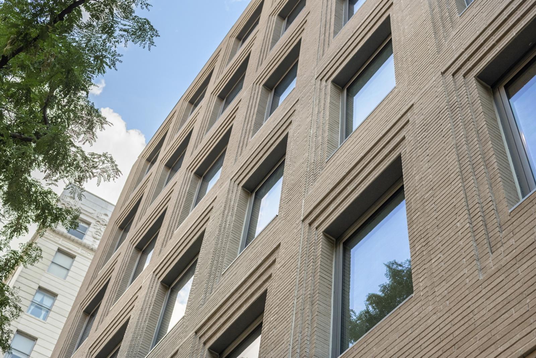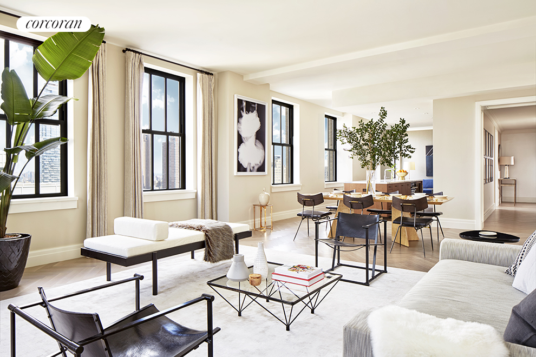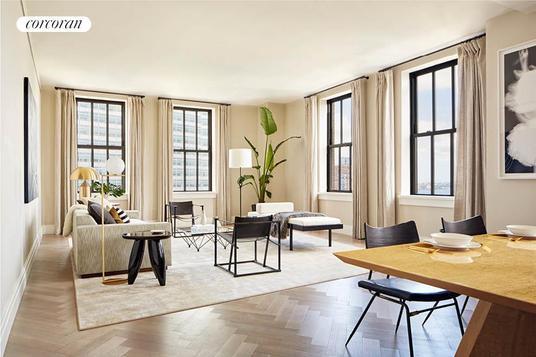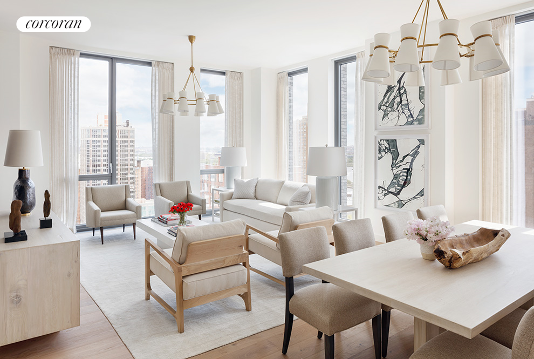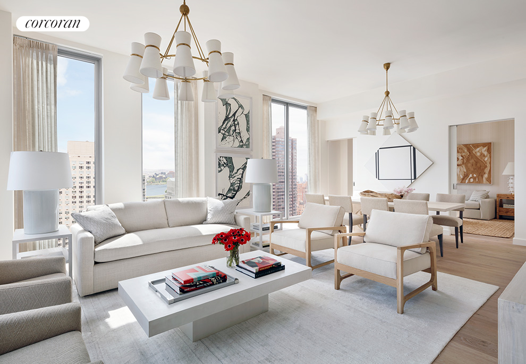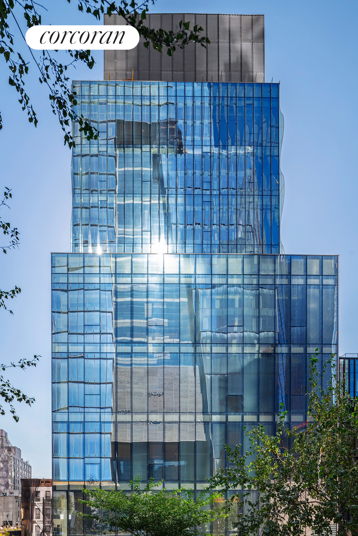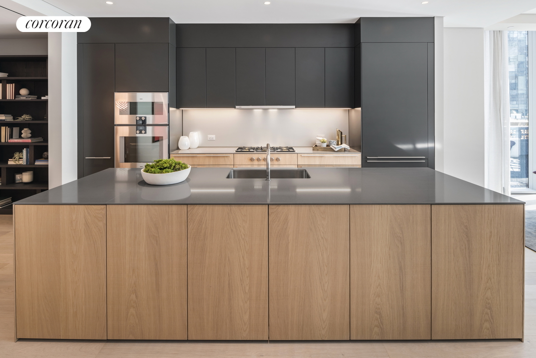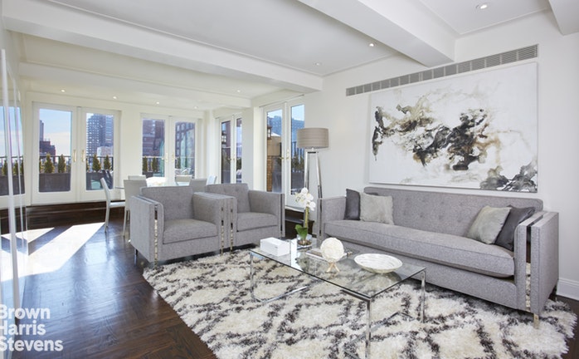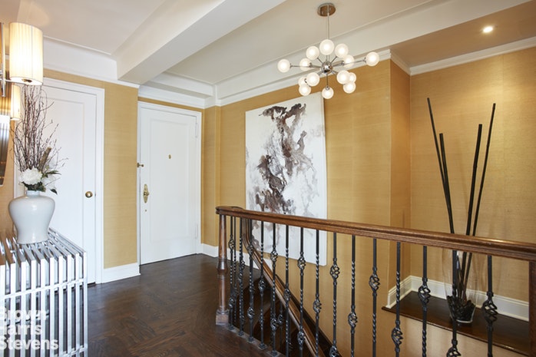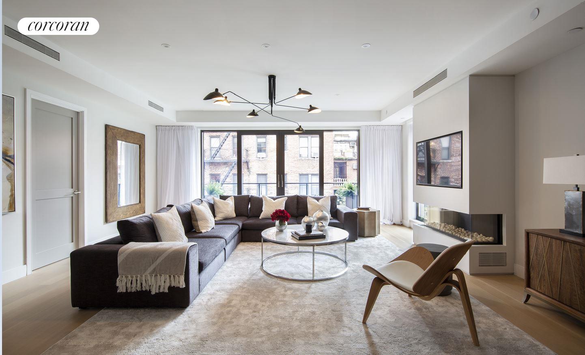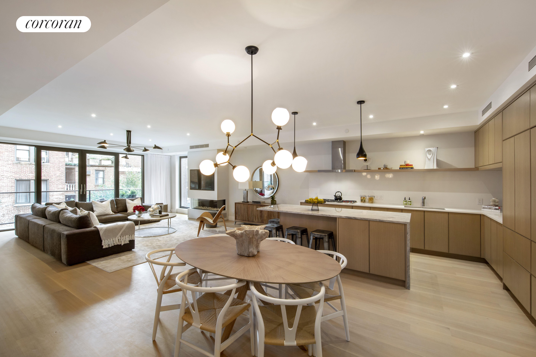|
Sales Report Created: Sunday, June 30, 2019 - Listings Shown: 22
|
Page Still Loading... Please Wait


|
1.
|
|
515 Park Avenue - 27/28 (Click address for more details)
|
Listing #: 300031
|
Type: CONDO
Rooms: 13
Beds: 5
Baths: 5.5
Approx Sq Ft: 6,500
|
Price: $26,800,000
Retax: $12,131
Maint/CC: $12,015
Tax Deduct: 0%
Finance Allowed: 90%
|
Attended Lobby: Yes
Health Club: Fitness Room
Flip Tax: 2% paid by the purchaser
|
Sect: Middle East Side
Views: City:Full
Condition: Excellent
|
|
|
|
|
|
|
2.
|
|
1110 Park Avenue - PHA (Click address for more details)
|
Listing #: 18681516
|
Type: CONDO
Rooms: 10
Beds: 5
Baths: 5.5
Approx Sq Ft: 7,000
|
Price: $21,900,000
Retax: $16,989
Maint/CC: $15,969
Tax Deduct: 0%
Finance Allowed: 90%
|
Attended Lobby: Yes
Outdoor: Terrace
Fire Place: 1
Health Club: Fitness Room
|
Sect: Upper East Side
Views: River:No
Condition: Excellent
|
|
|
|
|
|
|
3.
|
|
2 Park Place - 37A (Click address for more details)
|
Listing #: 638062
|
Type: CONDO
Rooms: 8
Beds: 5
Baths: 6
Approx Sq Ft: 6,095
|
Price: $18,825,000
Retax: $8,554
Maint/CC: $9,146
Tax Deduct: 0%
Finance Allowed: 90%
|
Attended Lobby: Yes
Health Club: Yes
Flip Tax: ASK EXCL BROKER
|
Nghbd: Financial District
Views: River:Yes
Condition: XX
|
|
|
|
|
|
|
4.
|
|
320 Central Park West - PH2122C/2 (Click address for more details)
|
Listing #: 18719786
|
Type: COOP
Rooms: 9
Beds: 4
Baths: 3.5
Approx Sq Ft: 3,670
|
Price: $11,250,000
Retax: $0
Maint/CC: $12,486
Tax Deduct: 57%
Finance Allowed: 67%
|
Attended Lobby: Yes
Outdoor: Terrace
Fire Place: 1
Health Club: Fitness Room
Flip Tax: 2%.
|
Sect: Upper West Side
Views: River:Yes
Condition: Good
|
|
|
|
|
|
|
5.
|
|
211 West 14th Street - PENTHOUSE (Click address for more details)
|
Listing #: 613034
|
Type: CONDO
Rooms: 5.5
Beds: 3
Baths: 4
Approx Sq Ft: 2,653
|
Sold Price: $8,950,000 (est.)
Retax: $3,197
Maint/CC: $6,024
Tax Deduct: 0%
Finance Allowed: 90%
|
Attended Lobby: Yes
Outdoor: Terrace
Health Club: Yes
|
Nghbd: Chelsea
Date Sold: 06/30/19 (est.)
Views: City:Full
Condition: New
|
|
|
|
|
|
|
6.
|
|
250 West 81st Street - 15A (Click address for more details)
|
Listing #: 680360
|
Type: CONDO
Rooms: 6
Beds: 4
Baths: 4.5
Approx Sq Ft: 2,996
|
Sold Price: $8,600,000 (est.)
Retax: $4,486
Maint/CC: $3,954
Tax Deduct: 0%
Finance Allowed: 90%
|
Attended Lobby: Yes
Health Club: Yes
|
Sect: Upper West Side
Date Sold: 06/29/19 (est.)
Views: City:Full
Condition: Excellent
|
|
|
|
|
|
|
7.
|
|
45 East 22nd Street - 51A (Click address for more details)
|
Listing #: 558988
|
Type: CONDO
Rooms: 5
Beds: 3
Baths: 3
Approx Sq Ft: 2,505
|
Price: $7,500,000
Retax: $6,273
Maint/CC: $3,127
Tax Deduct: 0%
Finance Allowed: 90%
|
Attended Lobby: Yes
Garage: Yes
Health Club: Fitness Room
|
Nghbd: Flatiron
Views: City:Full
Condition: New
|
|
|
|
|
|
|
8.
|
|
300 Central Park West - 14F (Click address for more details)
|
Listing #: 18491496
|
Type: COOP
Rooms: 7
Beds: 3
Baths: 4
|
Price: $7,350,000
Retax: $0
Maint/CC: $5,914
Tax Deduct: 44%
Finance Allowed: 50%
|
Attended Lobby: Yes
Garage: Yes
Health Club: Fitness Room
Flip Tax: 6% of profit: Payable By Seller.
|
Sect: Upper West Side
Views: River:Yes
Condition: Good
|
|
|
|
|
|
|
9.
|
|
116 University Place - 2 (Click address for more details)
|
Listing #: 641107
|
Type: CONDO
Rooms: 7
Beds: 3
Baths: 3.5
Approx Sq Ft: 3,056
|
Price: $6,750,000
Retax: $3,636
Maint/CC: $5,834
Tax Deduct: 0%
Finance Allowed: 90%
|
Attended Lobby: Yes
Health Club: Fitness Room
|
Nghbd: East Village
Views: City:Full
Condition: Excellent
|
|
|
|
|
|
|
10.
|
|
225 West 17th Street - PH4 (Click address for more details)
|
Listing #: 18709318
|
Type: CONDO
Rooms: 6
Beds: 3
Baths: 3.5
Approx Sq Ft: 2,786
|
Price: $6,495,000
Retax: $3,734
Maint/CC: $1,812
Tax Deduct: 0%
Finance Allowed: 90%
|
Attended Lobby: Yes
Outdoor: Terrace
Flip Tax: ASK EXCL BROKER
|
Nghbd: Chelsea
|
|
|
|
|
|
|
11.
|
|
155 Perry Street - PH8C (Click address for more details)
|
Listing #: 18714732
|
Type: CONDO
Rooms: 8
Beds: 4
Baths: 3
Approx Sq Ft: 2,358
|
Price: $6,400,000
Retax: $3,334
Maint/CC: $1,226
Tax Deduct: 0%
Finance Allowed: 90%
|
Attended Lobby: No
Fire Place: 1
|
Nghbd: West Village
Views: River:Yes
|
|
|
|
|
|
|
12.
|
|
100 Barclay Street - 22B (Click address for more details)
|
Listing #: 534149
|
Type: CONDO
Rooms: 7
Beds: 4
Baths: 4
Approx Sq Ft: 2,870
|
Price: $6,300,000
Retax: $3,801
Maint/CC: $4,138
Tax Deduct: 0%
Finance Allowed: 90%
|
Attended Lobby: Yes
Health Club: Fitness Room
|
Nghbd: Tribeca
Views: City:Partial
Condition: New
|
|
|
|
|
|
|
13.
|
|
92 Laight Street - 6A (Click address for more details)
|
Listing #: 163659
|
Type: CONDO
Rooms: 6
Beds: 3
Baths: 4
Approx Sq Ft: 2,666
|
Price: $6,250,000
Retax: $2,830
Maint/CC: $3,521
Tax Deduct: 0%
Finance Allowed: 90%
|
Attended Lobby: Yes
Outdoor: Balcony
Health Club: Fitness Room
|
Nghbd: Tribeca
Views: River:Yes
Condition: Excellent
|
|
|
|
|
|
|
14.
|
|
1016 Fifth Avenue - 7A (Click address for more details)
|
Listing #: 18489320
|
Type: COOP
Rooms: 9
Beds: 3
Baths: 4
|
Price: $6,195,000
Retax: $0
Maint/CC: $7,784
Tax Deduct: 40%
Finance Allowed: 50%
|
Attended Lobby: Yes
Health Club: Fitness Room
Flip Tax: 2%
|
Sect: Upper East Side
Views: Park:Yes
Condition: Excellent
|
|
|
|
|
|
|
15.
|
|
360 East 89th Street - 25A (Click address for more details)
|
Listing #: 18711836
|
Type: CONDO
Rooms: 7
Beds: 4
Baths: 5
Approx Sq Ft: 2,862
|
Sold Price: $5,650,000 (est.)
Retax: $1,591
Maint/CC: $2,931
Tax Deduct: 0%
Finance Allowed: 90%
|
Attended Lobby: Yes
Garage: Yes
Health Club: Fitness Room
|
Sect: Upper East Side
Date Sold: 06/27/19 (est.)
Views: City:Full
Condition: New
|
|
|
|
|
|
|
16.
|
|
25 Central Park West - 16N (Click address for more details)
|
Listing #: 21853
|
Type: CONDO
Rooms: 6.5
Beds: 3
Baths: 3.5
Approx Sq Ft: 2,012
|
Price: $5,500,000
Retax: $2,896
Maint/CC: $2,840
Tax Deduct: 0%
Finance Allowed: 90%
|
Attended Lobby: Yes
Outdoor: Garden
Flip Tax: Six Months of Common Charges: Payable By Buyer.
|
Sect: Upper West Side
Views: Park:Yes
Condition: Excellent
|
|
|
|
|
|
|
17.
|
|
925 Park Avenue - 9/10C (Click address for more details)
|
Listing #: 625989
|
Type: COOP
Rooms: 10
Beds: 4
Baths: 4.5
|
Price: $5,495,000
Retax: $0
Maint/CC: $8,277
Tax Deduct: 32%
Finance Allowed: 50%
|
Attended Lobby: Yes
Fire Place: 2
Flip Tax: 2% Payable by Buyer
|
Sect: Upper East Side
Views: City:Full
Condition: Excellent
|
|
|
|
|
|
|
18.
|
|
515 West 29th Street - 3S (Click address for more details)
|
Listing #: 683579
|
Type: CONDO
Rooms: 5
Beds: 2
Baths: 3
Approx Sq Ft: 2,140
|
Price: $5,450,000
Retax: $4,079
Maint/CC: $3,237
Tax Deduct: 0%
Finance Allowed: 90%
|
Attended Lobby: No
|
Sect: Downtown
Views: Park:Yes
Condition: New
|
|
|
|
|
|
|
19.
|
|
170 East End Avenue - 10A (Click address for more details)
|
Listing #: 402866
|
Type: CONDO
Rooms: 8
Beds: 3
Baths: 3
Approx Sq Ft: 2,340
|
Price: $5,295,000
Retax: $2,832
Maint/CC: $3,295
Tax Deduct: 0%
Finance Allowed: 90%
|
Attended Lobby: Yes
Outdoor: Balcony
Garage: Yes
Health Club: Yes
|
Sect: Upper East Side
|
|
|
|
|
|
|
20.
|
|
236 West 26th Street - 2W (Click address for more details)
|
Listing #: 142984
|
Type: COOP
Rooms: 9
Beds: 4
Baths: 4.5
Approx Sq Ft: 4,200
|
Price: $4,650,000
Retax: $0
Maint/CC: $5,033
Tax Deduct: 100%
Finance Allowed: 80%
|
Attended Lobby: Yes
Flip Tax: $40.00 per share.
|
Sect: Middle West Side
Views: North, South,
Condition: Excellent
|
|
|
|
|
|
|
21.
|
|
245 East 72nd Street - 18C (Click address for more details)
|
Listing #: 18712163
|
Type: COOP
Rooms: 8
Beds: 4
Baths: 4
|
Price: $4,498,000
Retax: $0
Maint/CC: $4,673
Tax Deduct: 47%
Finance Allowed: 80%
|
Attended Lobby: Yes
Outdoor: Terrace
Health Club: Fitness Room
Flip Tax: $15.00 Per Share: Payable By Seller.
|
Sect: Upper East Side
|
|
|
|
|
|
|
22.
|
|
134 West 83rd Street - 5 (Click address for more details)
|
Listing #: 18710288
|
Type: CONDO
Rooms: 9
Beds: 4
Baths: 4
Approx Sq Ft: 2,066
|
Price: $4,495,000
Retax: $2,592
Maint/CC: $1,078
Tax Deduct: 0%
Finance Allowed: 90%
|
Attended Lobby: No
Outdoor: Terrace
|
Condition: New
|
|
|
|
|
|
All information regarding a property for sale, rental or financing is from sources deemed reliable but is subject to errors, omissions, changes in price, prior sale or withdrawal without notice. No representation is made as to the accuracy of any description. All measurements and square footages are approximate and all information should be confirmed by customer.
Powered by 





