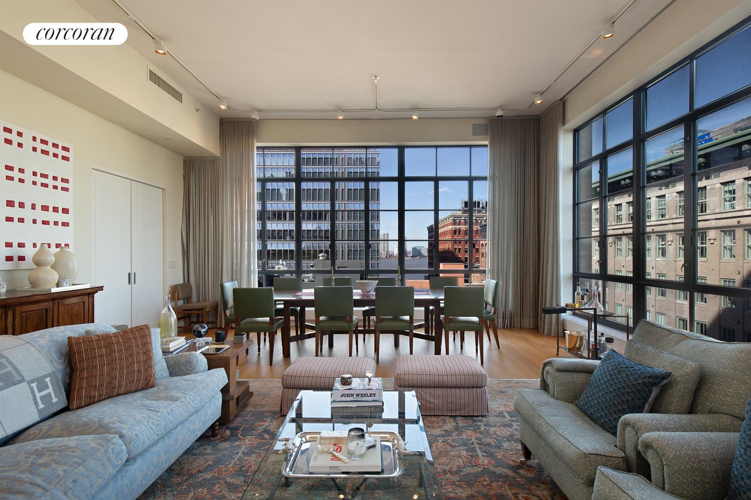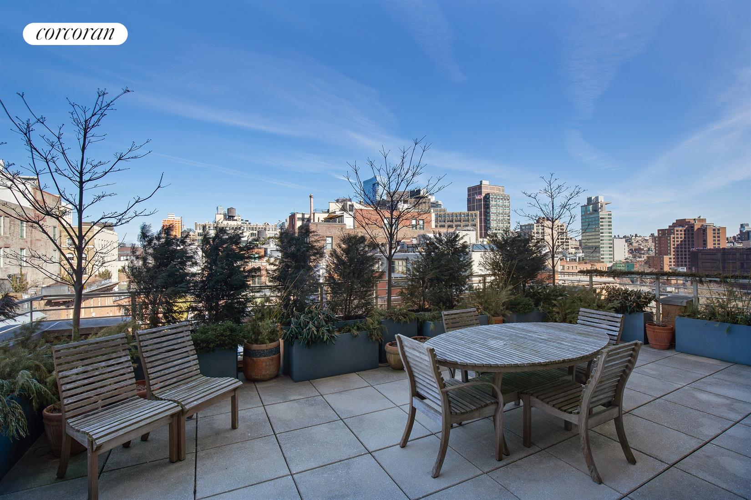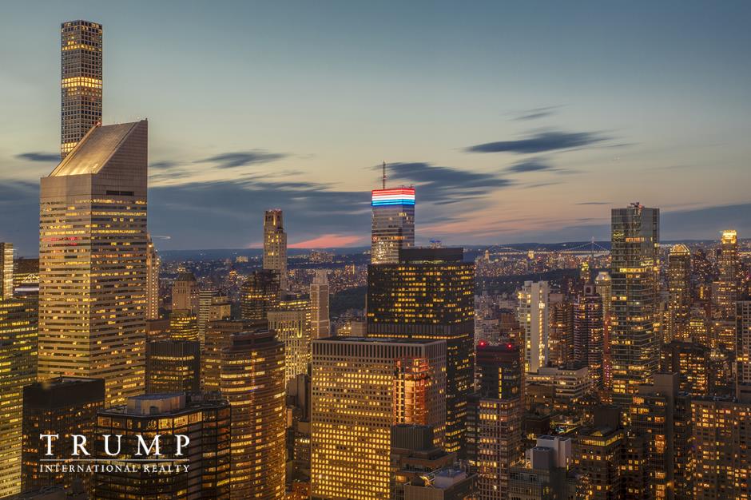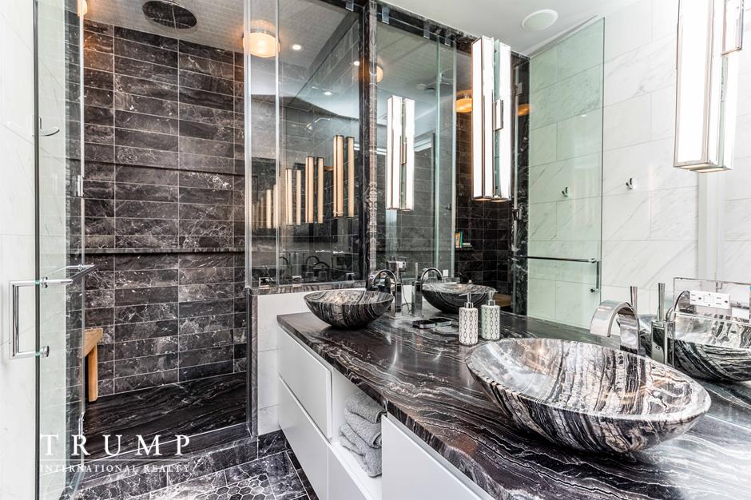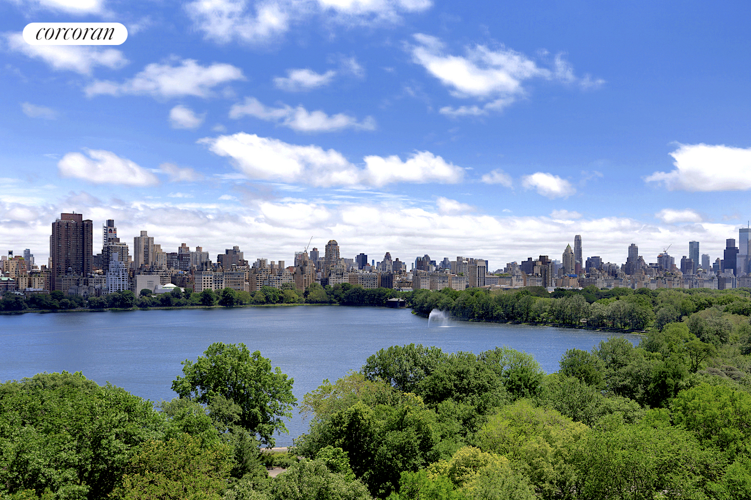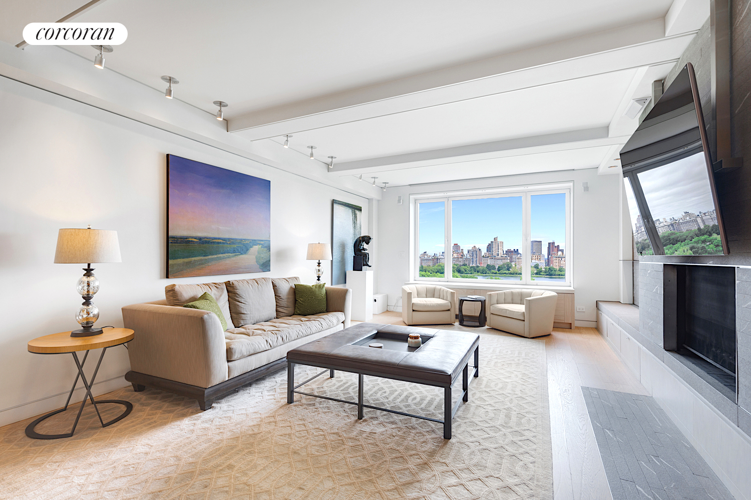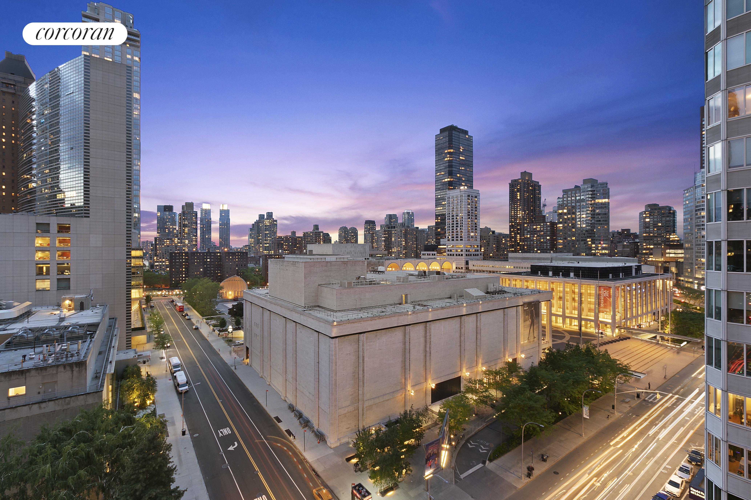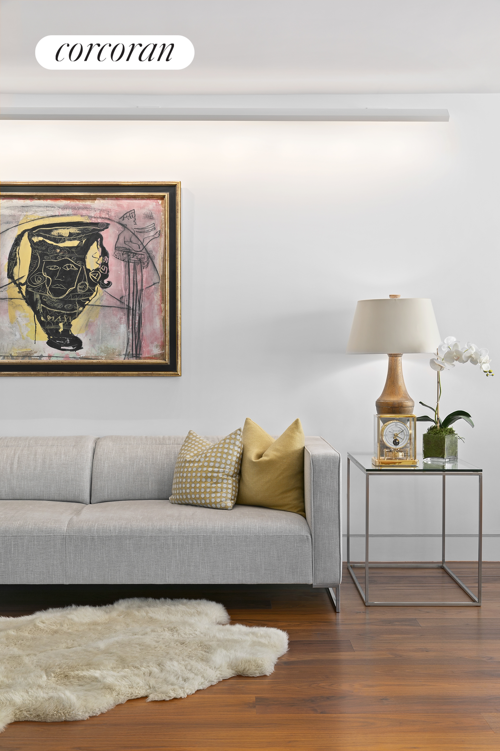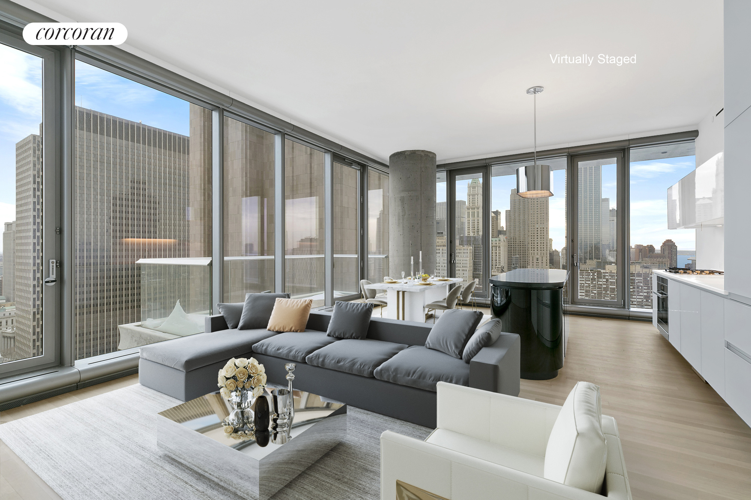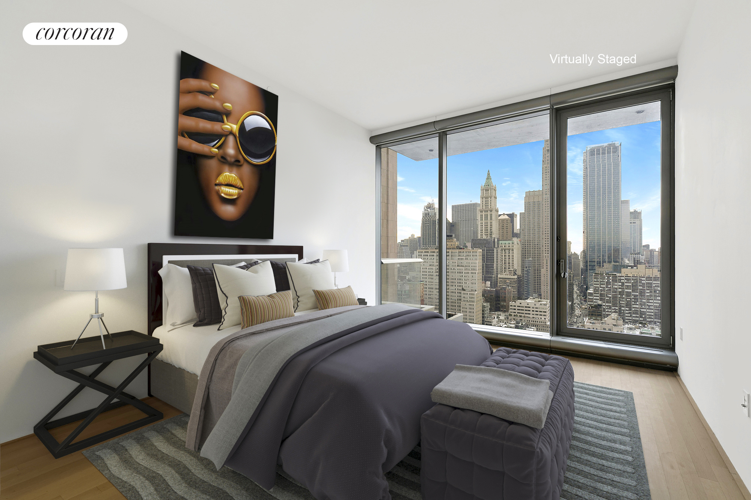|
Sales Report Created: Sunday, July 7, 2019 - Listings Shown: 9
|
Page Still Loading... Please Wait


|
1.
|
|
7 Hubert Street - 8B (Click address for more details)
|
Listing #: 18716039
|
Type: CONDO
Rooms: 8
Beds: 4
Baths: 4
Approx Sq Ft: 3,253
|
Price: $9,725,000
Retax: $4,441
Maint/CC: $4,280
Tax Deduct: 0%
Finance Allowed: 90%
|
Attended Lobby: Yes
Outdoor: Terrace
Health Club: Fitness Room
|
Nghbd: Tribeca
Views: City:Full
Condition: Good
|
|
|
|
|
|
|
2.
|
|
1107 Broadway - 8F (Click address for more details)
|
Listing #: 18724567
|
Type: CONDO
Rooms: 5
Beds: 3
Baths: 3.5
Approx Sq Ft: 2,391
|
Price: $7,650,000
Retax: $4,979
Maint/CC: $3,003
Tax Deduct: 0%
Finance Allowed: 90%
|
Attended Lobby: Yes
Health Club: Fitness Room
|
Nghbd: Flatiron
Condition: Excellent
|
|
|
|
|
|
|
3.
|
|
845 United Nations Plaza - 75A (Click address for more details)
|
Listing #: 149012
|
Type: CONDO
Rooms: 6
Beds: 3
Baths: 3
Approx Sq Ft: 2,476
|
Price: $6,100,000
Retax: $3,670
Maint/CC: $2,908
Tax Deduct: 0%
Finance Allowed: 90%
|
Attended Lobby: Yes
Garage: Yes
Health Club: Yes
|
Sect: Middle East Side
Views: City:Full
Condition: Excellent
|
|
|
|
|
|
|
4.
|
|
322 Central Park West - 15B (Click address for more details)
|
Listing #: 80119
|
Type: COOP
Rooms: 7
Beds: 4
Baths: 4
|
Price: $5,695,000
Retax: $0
Maint/CC: $6,499
Tax Deduct: 35%
Finance Allowed: 50%
|
Attended Lobby: Yes
Health Club: Fitness Room
Flip Tax: None.
|
Sect: Upper West Side
Views: City:Full
Condition: Excellent
|
|
|
|
|
|
|
5.
|
|
554 Broome Street - PH6 (Click address for more details)
|
Listing #: 687683
|
Type: CONDO
Rooms: 5
Beds: 3
Baths: 3
Approx Sq Ft: 2,300
|
Price: $5,250,000
Retax: $1,661
Maint/CC: $1,460
Tax Deduct: 0%
Finance Allowed: 90%
|
Attended Lobby: No
Outdoor: Terrace
|
Nghbd: Soho
Views: City:Full
Condition: Excellent
|
|
|
|
|
|
|
6.
|
|
225 Fifth Avenue - 3L (Click address for more details)
|
Listing #: 214007
|
Type: CONDO
Rooms: 7
Beds: 3
Baths: 2.5
Approx Sq Ft: 2,168
|
Price: $4,999,000
Retax: $2,548
Maint/CC: $3,039
Tax Deduct: 0%
Finance Allowed: 90%
|
Attended Lobby: Yes
Health Club: Fitness Room
|
Sect: Middle East Side
Views: River:No
Condition: Excellent
|
|
|
|
|
|
|
7.
|
|
44 WEST 62nd Street - 14AB (Click address for more details)
|
Listing #: 330614
|
Type: COOP
Rooms: 8
Beds: 4
Baths: 4
|
Price: $4,995,000
Retax: $0
Maint/CC: $5,641
Tax Deduct: 47%
Finance Allowed: 40%
|
Attended Lobby: Yes
Outdoor: Balcony
Garage: Yes
Health Club: Fitness Room
Flip Tax: 0.0
|
Sect: Upper West Side
Views: City:Full
Condition: Good
|
|
|
|
|
|
|
8.
|
|
56 Leonard Street - 30BEAST (Click address for more details)
|
Listing #: 281638
|
Type: CONDO
Rooms: 4
Beds: 2
Baths: 3
Approx Sq Ft: 1,668
|
Price: $4,975,000
Retax: $1,216
Maint/CC: $2,074
Tax Deduct: 0%
Finance Allowed: 90%
|
Attended Lobby: Yes
Garage: Yes
Health Club: Fitness Room
|
Nghbd: Tribeca
Views: City:Full
Condition: New
|
|
|
|
|
|
|
9.
|
|
171 West 57th Street - 7C (Click address for more details)
|
Listing #: 126035
|
Type: CONDO
Rooms: 7
Beds: 3
Baths: 3
Approx Sq Ft: 2,587
|
Price: $4,450,000
Retax: $2,714
Maint/CC: $2,957
Tax Deduct: 0%
Finance Allowed: 90%
|
Attended Lobby: Yes
Fire Place: 1
|
Sect: Middle West Side
Condition: Triple Mint
|
|
|
|
|
|
All information regarding a property for sale, rental or financing is from sources deemed reliable but is subject to errors, omissions, changes in price, prior sale or withdrawal without notice. No representation is made as to the accuracy of any description. All measurements and square footages are approximate and all information should be confirmed by customer.
Powered by 





