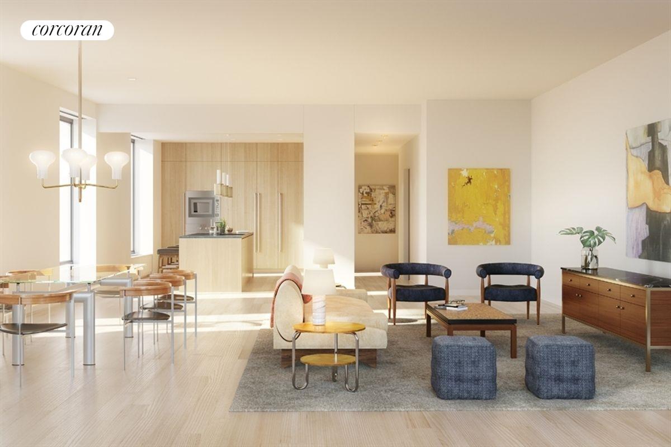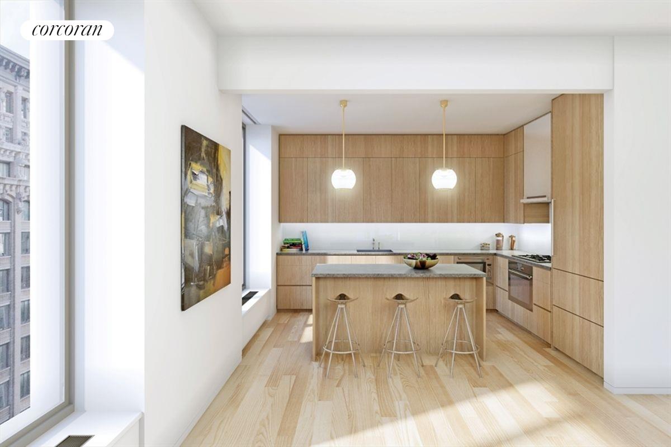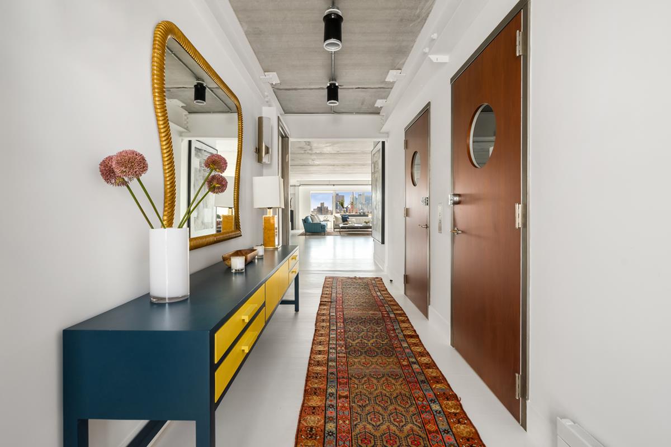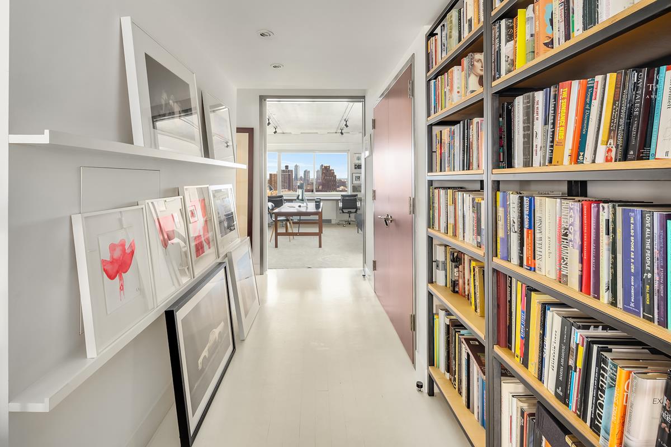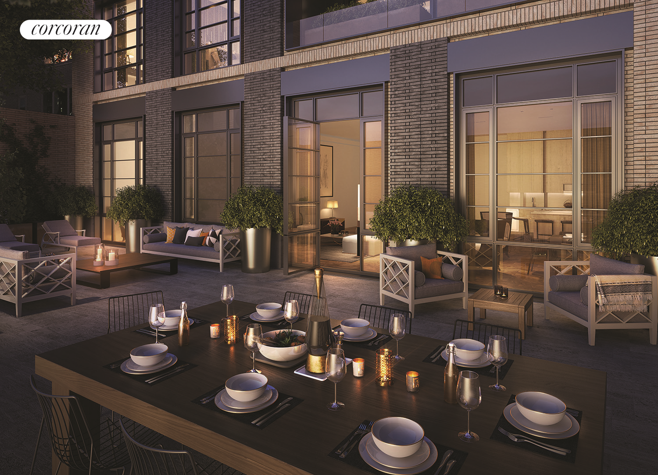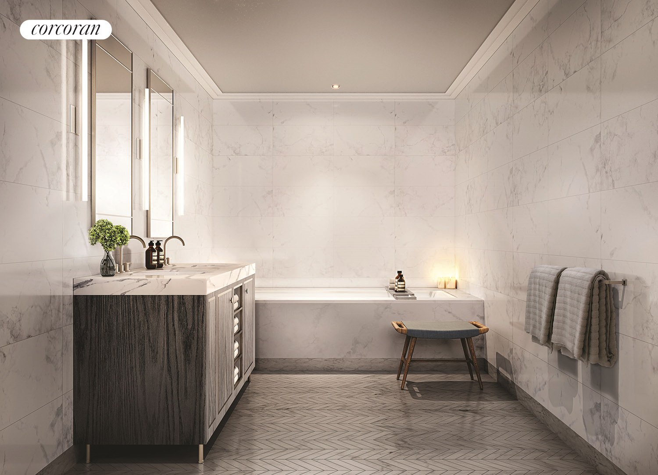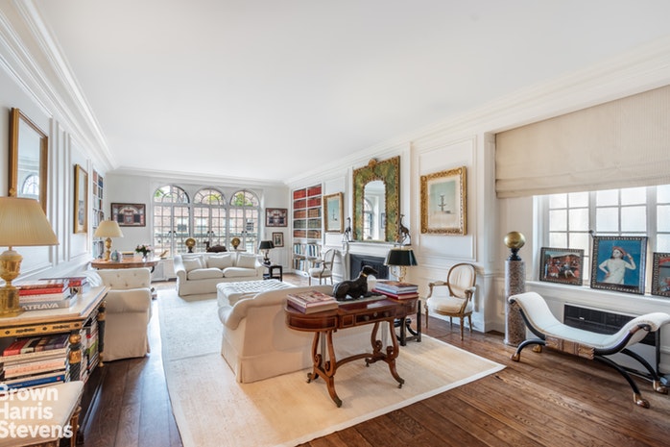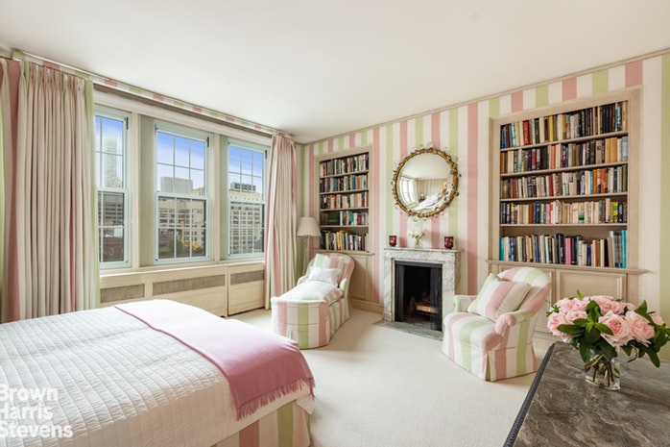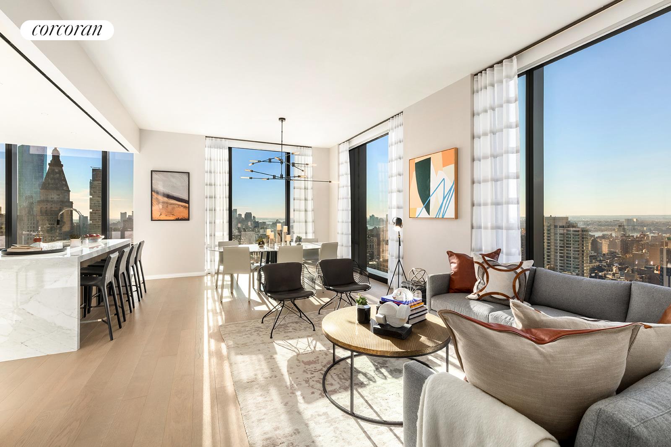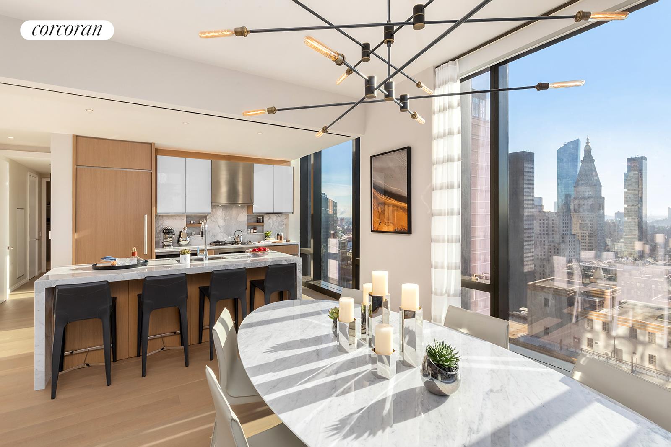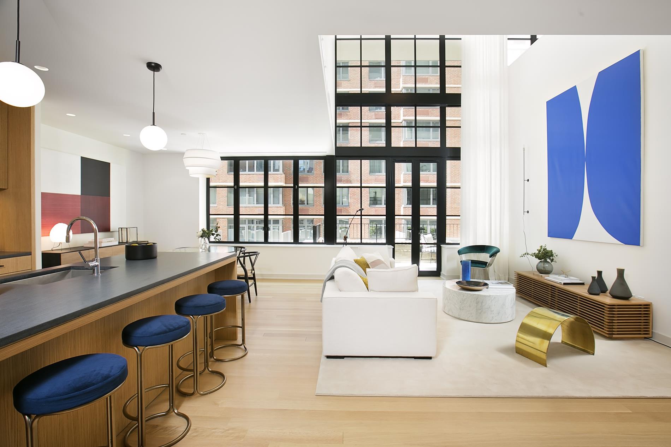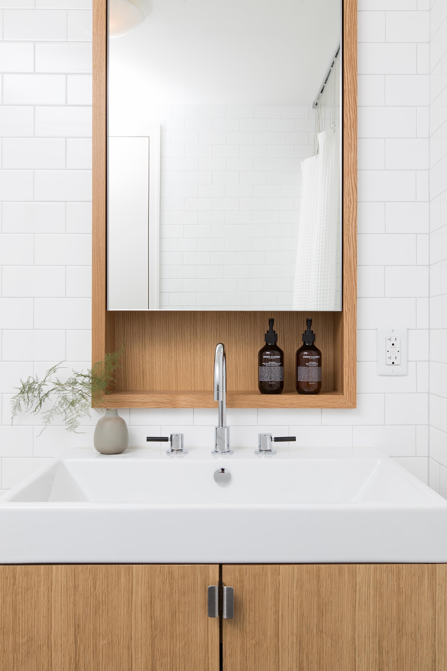|
Sales Report Created: Saturday, July 13, 2019 - Listings Shown: 9
|
Page Still Loading... Please Wait


|
1.
|
|
21 East 12th Street - 18A (Click address for more details)
|
Listing #: 629242
|
Type: CONDO
Rooms: 6
Beds: 4
Baths: 5
Approx Sq Ft: 2,679
|
Price: $8,750,000
Retax: $5,337
Maint/CC: $3,493
Tax Deduct: 0%
Finance Allowed: 90%
|
Attended Lobby: Yes
Garage: Yes
Health Club: Fitness Room
|
Nghbd: Greenwich Village
Views: City:Full
Condition: New
|
|
|
|
|
|
|
2.
|
|
15 Central Park West - 3E (Click address for more details)
|
Listing #: 196750
|
Type: CONDO
Rooms: 5
Beds: 2
Baths: 2.5
Approx Sq Ft: 2,135
|
Price: $6,500,000
Retax: $3,680
Maint/CC: $4,368
Tax Deduct: 0%
Finance Allowed: 90%
|
Attended Lobby: Yes
Outdoor: Garden
Garage: Yes
Health Club: Fitness Room
|
Sect: Upper West Side
Views: Park:Yes
Condition: New
|
|
|
|
|
|
|
3.
|
|
240 East 10th Street - 15A/B (Click address for more details)
|
Listing #: 122206
|
Type: CONDO
Rooms: 6
Beds: 3
Baths: 2.5
Approx Sq Ft: 3,200
|
Price: $6,500,000
Retax: $4,319
Maint/CC: $3,659
Tax Deduct: 0%
Finance Allowed: 90%
|
Attended Lobby: Yes
Outdoor: Balcony
Flip Tax: Yes, 1% flip tax
|
Nghbd: East Village
Views: City:Full
Condition: Excellent
|
|
|
|
|
|
|
4.
|
|
845 United Nations Plaza - 40B (Click address for more details)
|
Listing #: 321517
|
Type: CONDO
Rooms: 7
Beds: 3
Baths: 3.5
Approx Sq Ft: 2,900
|
Price: $6,150,000
Retax: $3,960
Maint/CC: $3,356
Tax Deduct: 0%
Finance Allowed: 90%
|
Attended Lobby: Yes
Garage: Yes
Health Club: Yes
|
Sect: Middle East Side
Views: River:No
Condition: Excellent
|
|
|
|
|
|
|
5.
|
|
1155 Park Avenue - 8SE (Click address for more details)
|
Listing #: 249901
|
Type: COOP
Rooms: 7
Beds: 3
Baths: 4
|
Price: $5,125,000
Retax: $0
Maint/CC: $4,823
Tax Deduct: 43%
Finance Allowed: 40%
|
Attended Lobby: Yes
Health Club: Fitness Room
Flip Tax: 2.5%: Payable By Seller.
|
Sect: Upper East Side
Views: City:Full
Condition: Good
|
|
|
|
|
|
|
6.
|
|
211 West 14th Street - TH (Click address for more details)
|
Listing #: 581914
|
Type: CONDO
Rooms: 5
Beds: 3
Baths: 4
Approx Sq Ft: 2,081
|
Price: $4,950,000
Retax: $3,235
Maint/CC: $4,564
Tax Deduct: 0%
Finance Allowed: 90%
|
Attended Lobby: Yes
Outdoor: Terrace
Health Club: Yes
|
Nghbd: Chelsea
Condition: New
|
|
|
|
|
|
|
7.
|
|
160 East 72nd Street - 15FLR (Click address for more details)
|
Listing #: 18721383
|
Type: COOP
Rooms: 7
Beds: 3
Baths: 4.5
|
Price: $4,900,000
Retax: $0
Maint/CC: $8,258
Tax Deduct: 38%
Finance Allowed: 50%
|
Attended Lobby: Yes
Fire Place: 2
|
Sect: Upper East Side
Views: CITY
Condition: Good
|
|
|
|
|
|
|
8.
|
|
277 Fifth Avenue - 37C (Click address for more details)
|
Listing #: 18720639
|
Type: CONDO
Rooms: 4
Beds: 2
Baths: 2
Approx Sq Ft: 1,397
|
Price: $4,325,000
Retax: $2,192
Maint/CC: $2,014
Tax Deduct: 0%
Finance Allowed: 90%
|
Attended Lobby: Yes
Health Club: Fitness Room
|
Nghbd: Flatiron
Condition: New
|
|
|
|
|
|
|
9.
|
|
550 West 29th Street - 5B (Click address for more details)
|
Listing #: 18732652
|
Type: CONDO
Rooms: 5
Beds: 3
Baths: 3.5
Approx Sq Ft: 2,180
|
Price: $4,050,000
Retax: $4,146
Maint/CC: $1
Tax Deduct: 0%
Finance Allowed: 90%
|
Attended Lobby: Yes
Health Club: Yes
|
Nghbd: Chelsea
Condition: Excellent
|
|
|
|
|
|
All information regarding a property for sale, rental or financing is from sources deemed reliable but is subject to errors, omissions, changes in price, prior sale or withdrawal without notice. No representation is made as to the accuracy of any description. All measurements and square footages are approximate and all information should be confirmed by customer.
Powered by 





