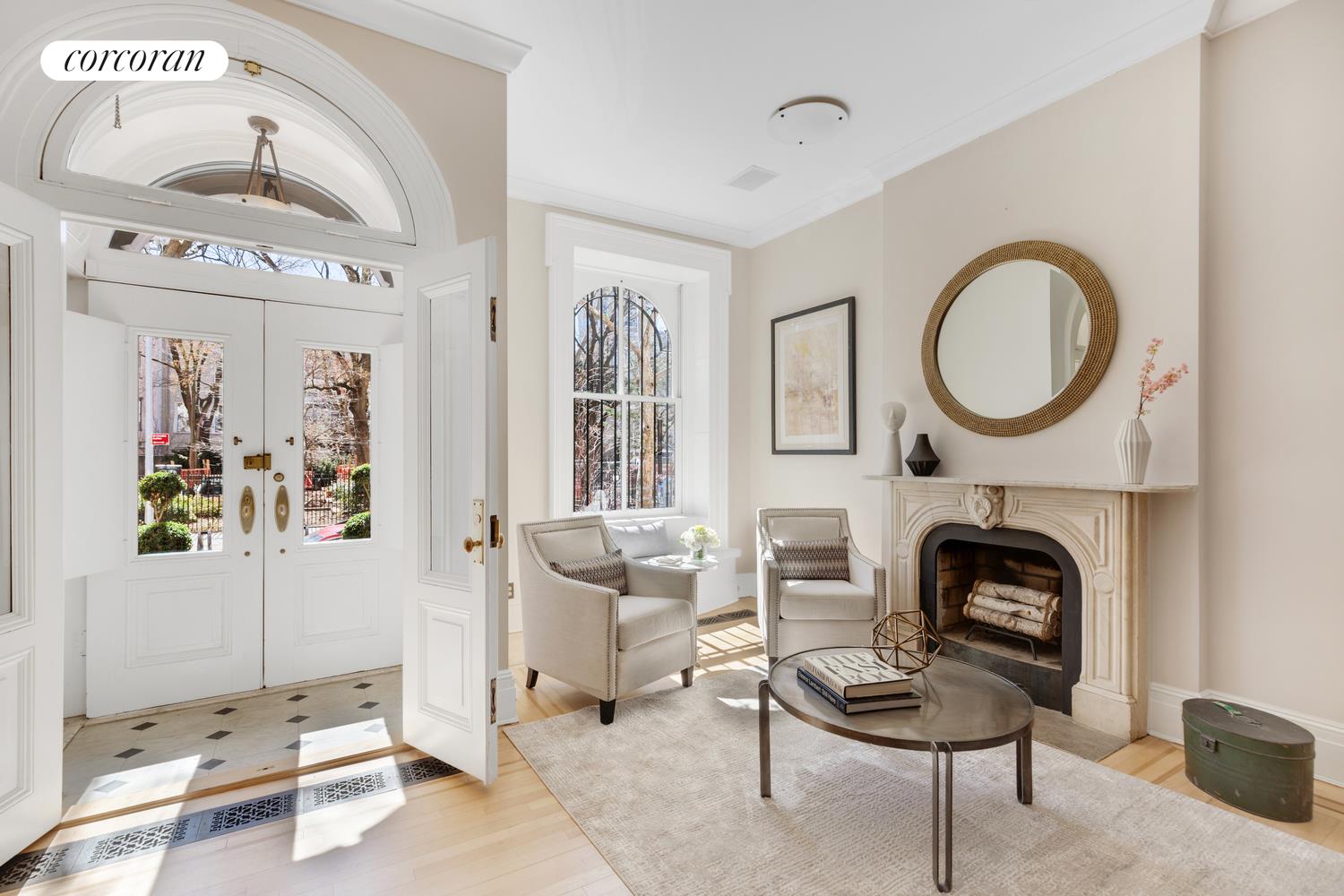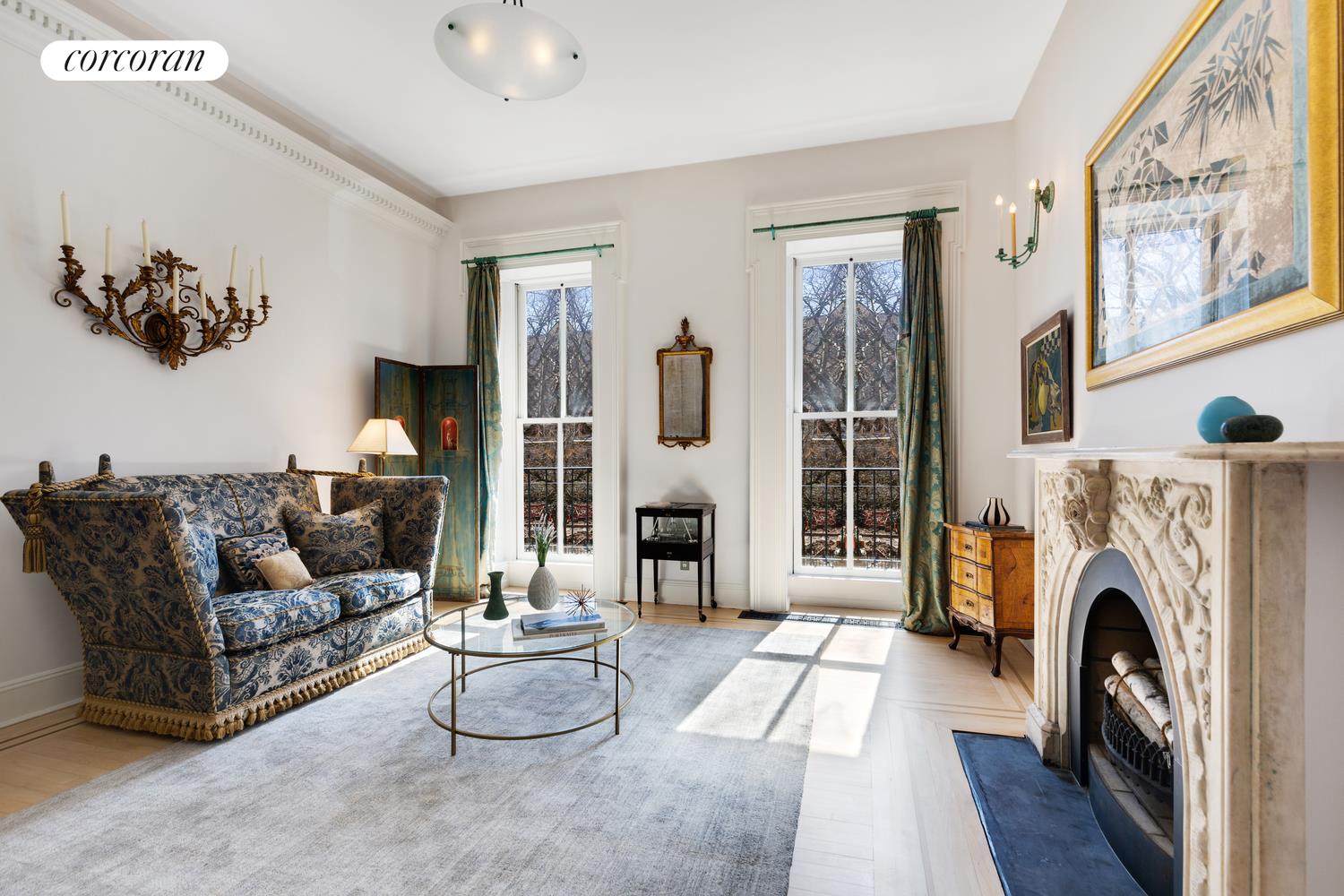|
Townhouse Report Created: Saturday, July 20, 2019 - Listings Shown: 2
|
Page Still Loading... Please Wait


|
1.
|
|
483 West 22nd Street (Click address for more details)
|
Listing #: 661961
|
Price: $7,900,000
Floors: 5
Approx Sq Ft: 4,155
|
Nghbd: Chelsea
|
|
|
|
|
|
|
|
|
2.
|
|
107 East 91st Street (Click address for more details)
|
Listing #: 298124
|
Price: $5,500,000
Floors: 5
Approx Sq Ft: 4,329
|
Sect: Upper East Side
|
|
|
|
|
|
|
|
All information regarding a property for sale, rental or financing is from sources deemed reliable but is subject to errors, omissions, changes in price, prior sale or withdrawal without notice. No representation is made as to the accuracy of any description. All measurements and square footages are approximate and all information should be confirmed by customer.
Powered by 











