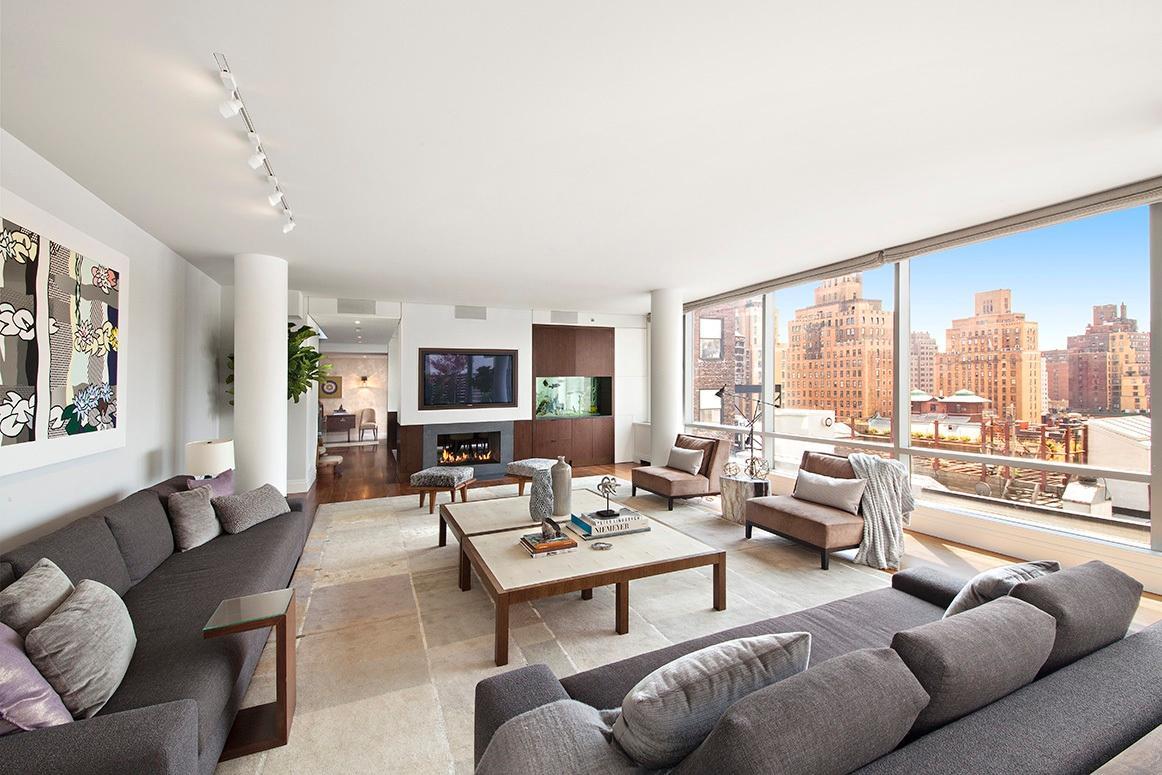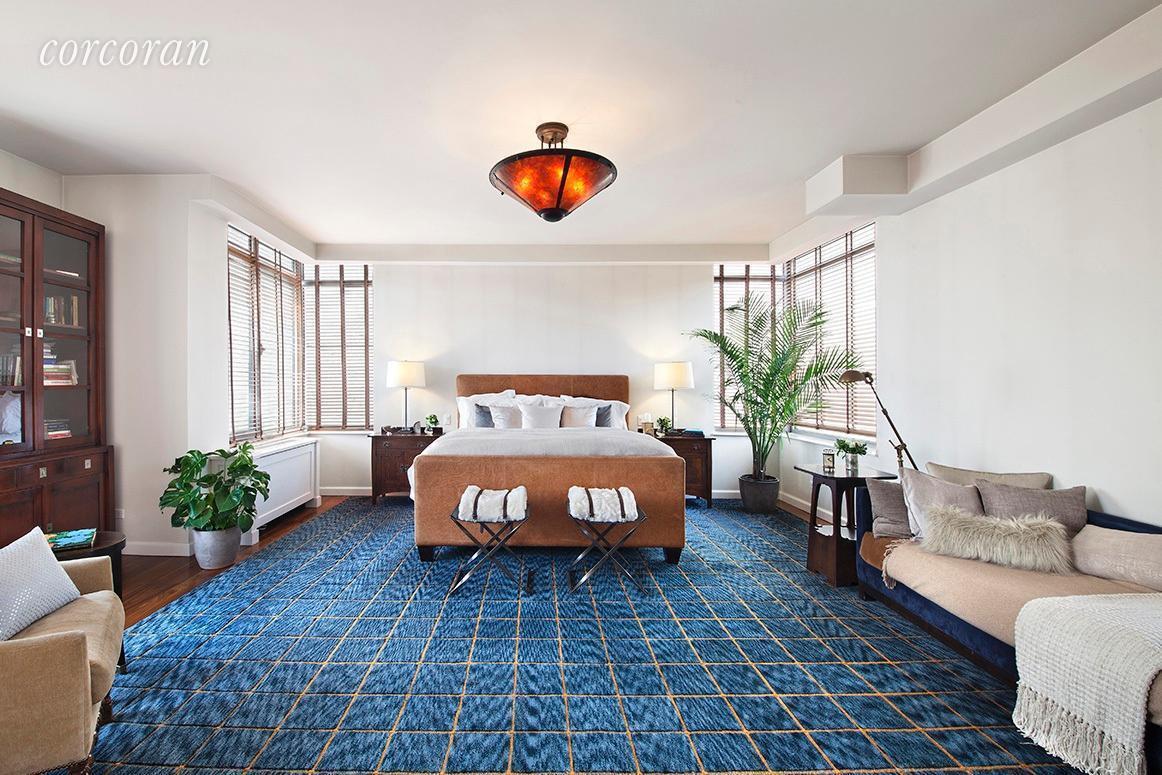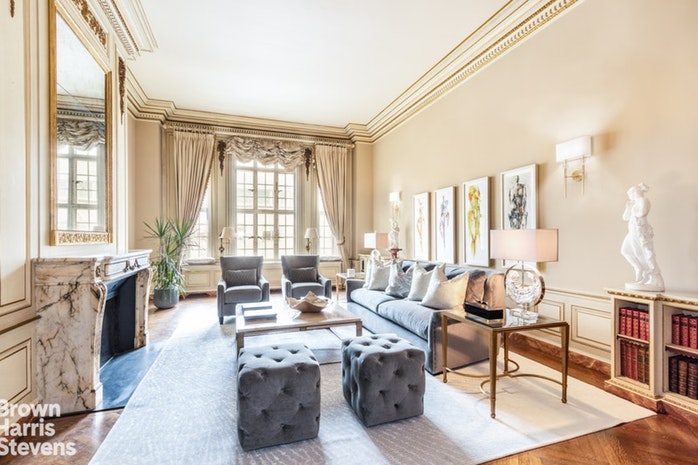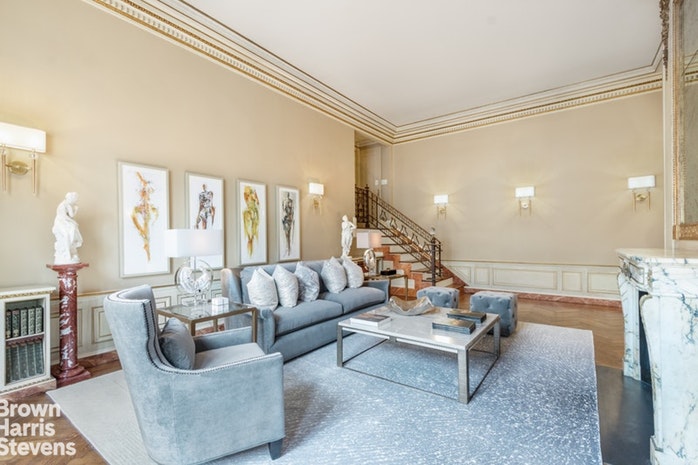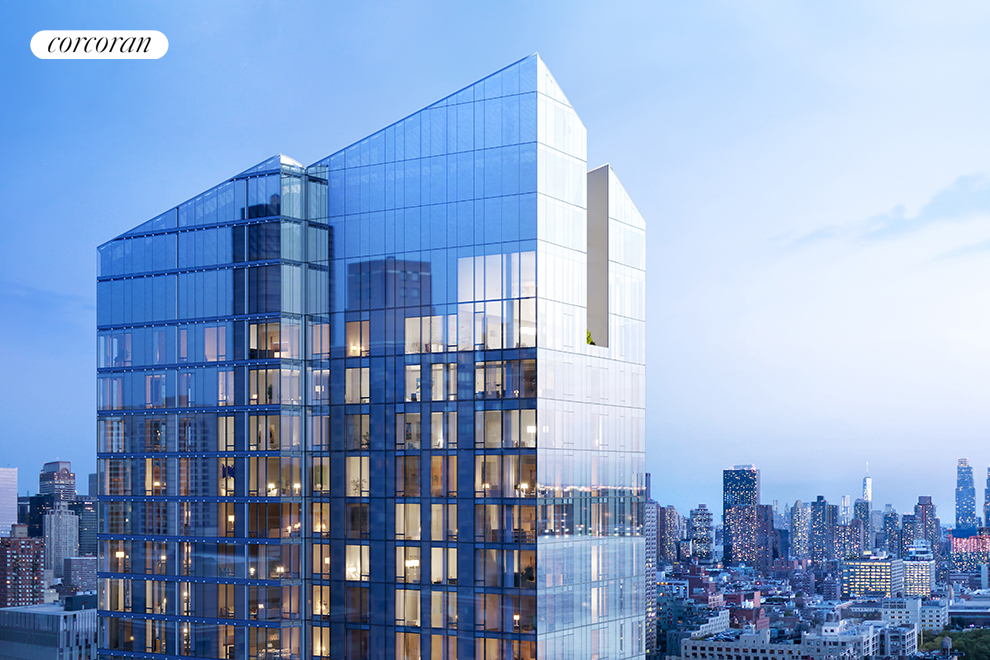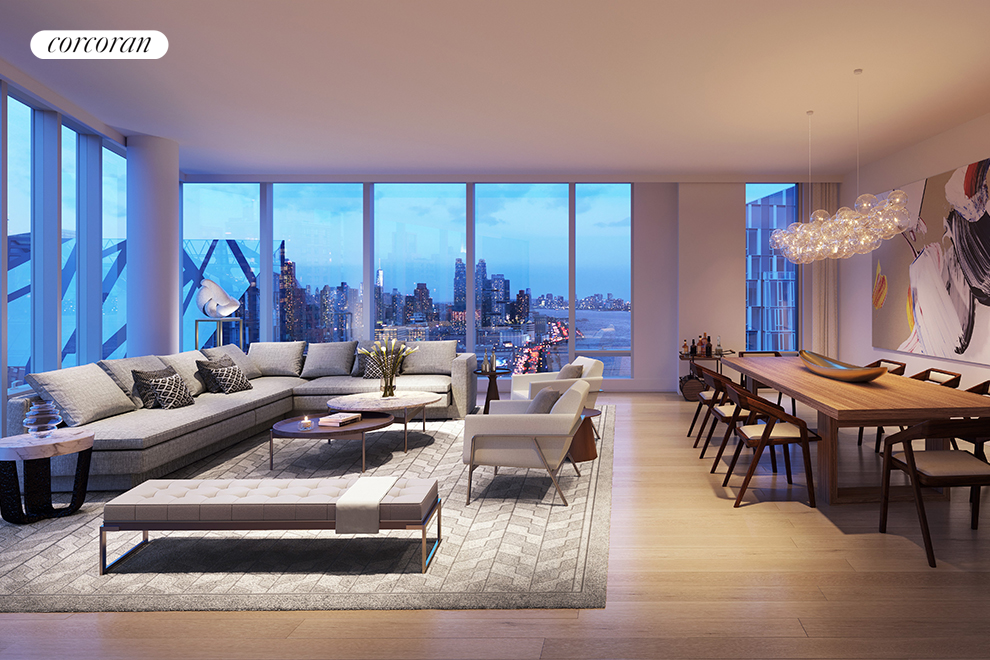|
Sales Report Created: Sunday, July 21, 2019 - Listings Shown: 11
|
Page Still Loading... Please Wait


|
1.
|
|
90 Morton Street - 3B (Click address for more details)
|
Listing #: 18733684
|
Type: CONDO
Rooms: 6
Beds: 4
Baths: 4
Approx Sq Ft: 2,914
|
Price: $8,620,000
Retax: $3,076
Maint/CC: $3,830
Tax Deduct: 0%
Finance Allowed: 90%
|
Attended Lobby: Yes
Health Club: Fitness Room
Flip Tax: ASK EXCL BROKER
|
Nghbd: West Village
Condition: Excellent
|
|
|
|
|
|
|
2.
|
|
1 West End Avenue - 39A (Click address for more details)
|
Listing #: 18733893
|
Type: CONDO
Rooms: 7
Beds: 4
Baths: 4.5
Approx Sq Ft: 3,055
|
Price: $8,000,000
Retax: $200
Maint/CC: $3,562
Tax Deduct: 0%
Finance Allowed: 80%
|
Attended Lobby: Yes
Garage: Yes
Health Club: Fitness Room
|
Sect: Upper West Side
Views: River:No
|
|
|
|
|
|
|
3.
|
|
50 Riverside Boulevard - 26A (Click address for more details)
|
Listing #: 511818
|
Type: CONDO
Rooms: 7
Beds: 4
Baths: 4.5
Approx Sq Ft: 3,190
|
Price: $6,995,000
Retax: $1
Maint/CC: $3,565
Tax Deduct: 0%
Finance Allowed: 90%
|
Attended Lobby: Yes
Garage: Yes
Health Club: Yes
|
Sect: Upper West Side
Views: River:Yes
Condition: Excellent
|
|
|
|
|
|
|
4.
|
|
224 West 18th Street - PHB (Click address for more details)
|
Listing #: 129235
|
Type: CONDO
Rooms: 8
Beds: 3
Baths: 3.5
Approx Sq Ft: 4,571
|
Price: $6,850,000
Retax: $7,170
Maint/CC: $4,975
Tax Deduct: 0%
Finance Allowed: 90%
|
Attended Lobby: Yes
Outdoor: Terrace
Health Club: Fitness Room
|
Nghbd: Chelsea
Views: City:Full
Condition: Excellent
|
|
|
|
|
|
|
5.
|
|
50 East 77th Street - 5A (Click address for more details)
|
Listing #: 642653
|
Type: COOP
Rooms: 8
Beds: 3
Baths: 4
|
Price: $5,750,000
Retax: $0
Maint/CC: $3,816
Tax Deduct: 45%
Finance Allowed: 25%
|
Attended Lobby: Yes
Garage: Yes
Fire Place: 1
Health Club: Yes
Flip Tax: 0.0
|
Sect: Upper East Side
|
|
|
|
|
|
|
6.
|
|
34 Greene Street - 3N (Click address for more details)
|
Listing #: 300580
|
Type: CONDO
Rooms: 5
Beds: 2
Baths: 2
Approx Sq Ft: 1,997
|
Price: $4,500,000
Retax: $2,145
Maint/CC: $1,980
Tax Deduct: 0%
Finance Allowed: 90%
|
Attended Lobby: No
|
Nghbd: Soho
Condition: Excellent
|
|
|
|
|
|
|
7.
|
|
50 Wooster Street - 2NR (Click address for more details)
|
Listing #: 305720
|
Type: CONDO
Rooms: 6
Beds: 3
Baths: 2
Approx Sq Ft: 2,614
|
Price: $4,400,000
Retax: $1,312
Maint/CC: $1,589
Tax Deduct: 0%
Finance Allowed: 90%
|
Attended Lobby: No
Outdoor: Terrace
|
Nghbd: Soho
Condition: Excellent
|
|
|
|
|
|
|
8.
|
|
30 Riverside Boulevard - 24A (Click address for more details)
|
Listing #: 18696178
|
Type: CONDO
Rooms: 4
Beds: 2
Baths: 3
Approx Sq Ft: 1,487
|
Price: $4,260,000
Retax: $1,847
Maint/CC: $100
Tax Deduct: 0%
Finance Allowed: 90%
|
Attended Lobby: Yes
Garage: Yes
Health Club: Yes
|
Sect: Upper West Side
Views: City:Full
Condition: New
|
|
|
|
|
|
|
9.
|
|
133 Wooster Street - 4F (Click address for more details)
|
Listing #: 18710377
|
Type: COOP
Rooms: 4
Beds: 2
Baths: 1.5
Approx Sq Ft: 3,050
|
Price: $4,250,000
Retax: $0
Maint/CC: $4,906
Tax Deduct: 70%
Finance Allowed: 80%
|
Attended Lobby: No
Flip Tax: 4%: Payable By Seller.
|
Nghbd: West Village
Condition: Fair
|
|
|
|
|
|
|
10.
|
|
2000 BROADWAY - PH1A (Click address for more details)
|
Listing #: 18703050
|
Type: CONDO
Rooms: 6
Beds: 3
Baths: 3
Approx Sq Ft: 1,991
|
Price: $4,200,000
Retax: $4,809
Maint/CC: $2,500
Tax Deduct: 0%
Finance Allowed: 90%
|
Attended Lobby: Yes
Outdoor: Terrace
Garage: Yes
Health Club: Yes
Flip Tax: $800.00: Payable By Buyer.
|
Sect: Upper West Side
Views: River:No
|
|
|
|
|
|
|
11.
|
|
200 East 95th Street - 8C (Click address for more details)
|
Listing #: 674592
|
Type: CONDO
Rooms: 6
Beds: 3
Baths: 3
Approx Sq Ft: 1,959
|
Price: $4,114,000
Retax: $238
Maint/CC: $2,342
Tax Deduct: 0%
Finance Allowed: 90%
|
Attended Lobby: Yes
Health Club: Fitness Room
|
Sect: Upper East Side
Condition: New
|
|
|
|
|
|
All information regarding a property for sale, rental or financing is from sources deemed reliable but is subject to errors, omissions, changes in price, prior sale or withdrawal without notice. No representation is made as to the accuracy of any description. All measurements and square footages are approximate and all information should be confirmed by customer.
Powered by 










