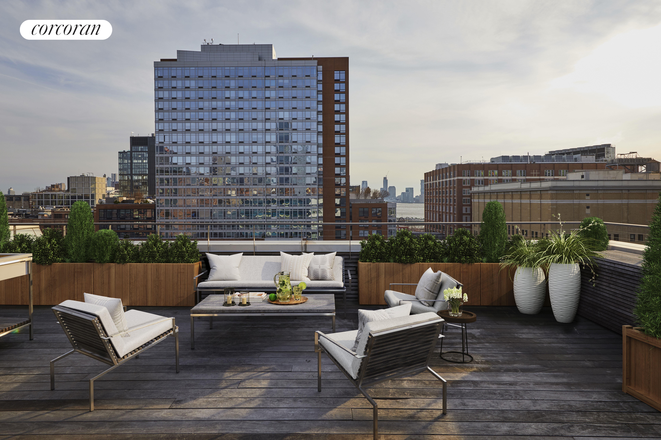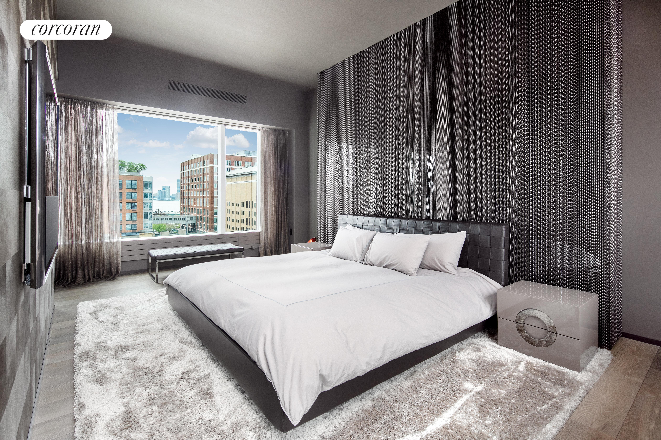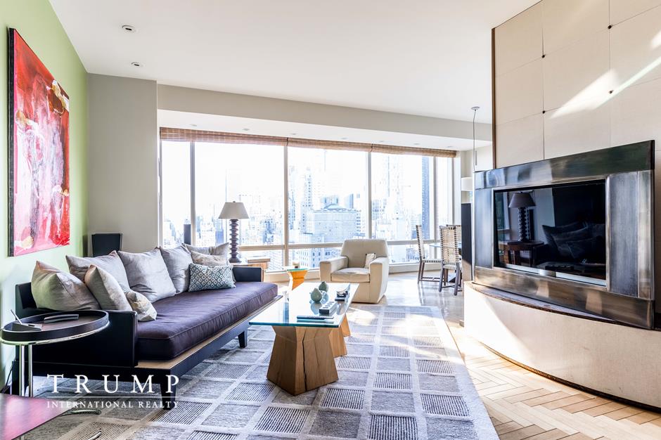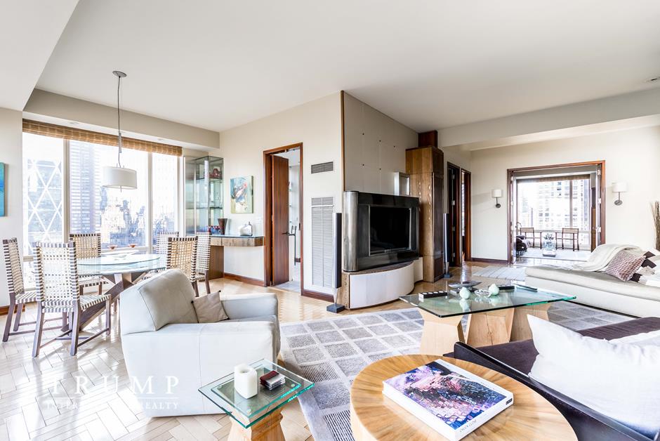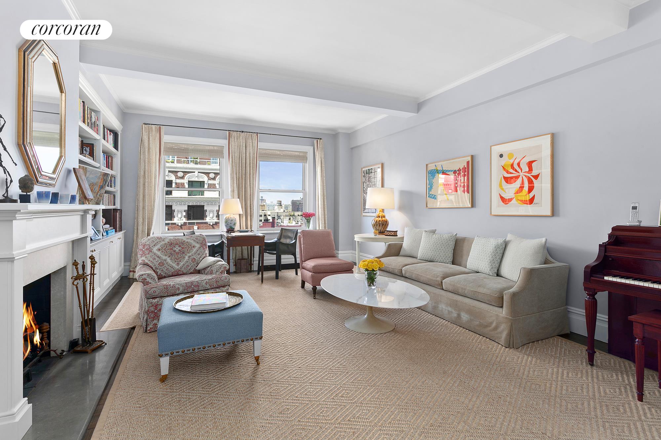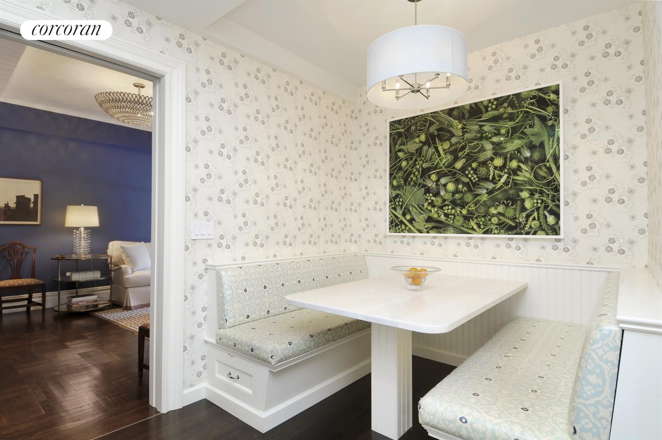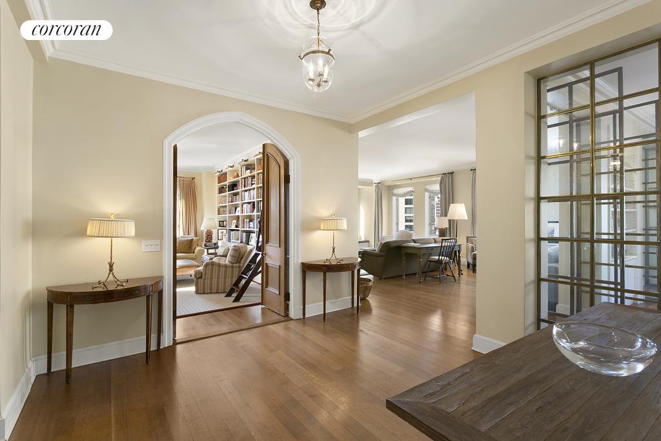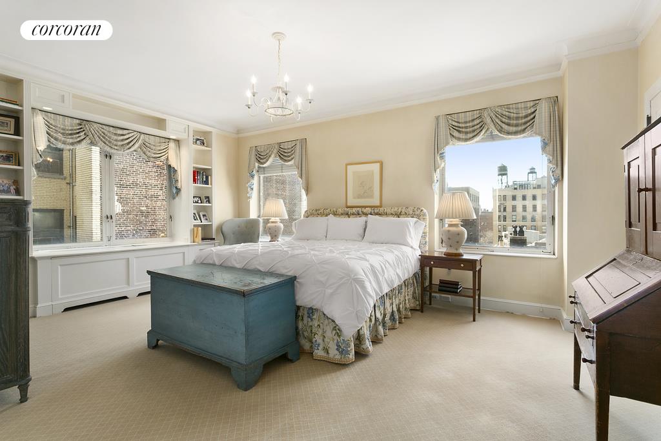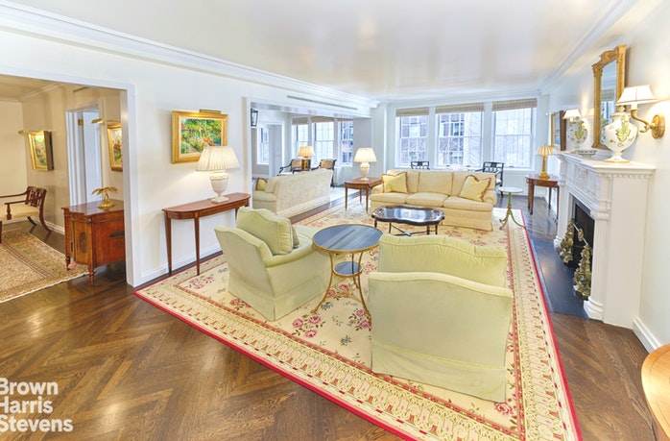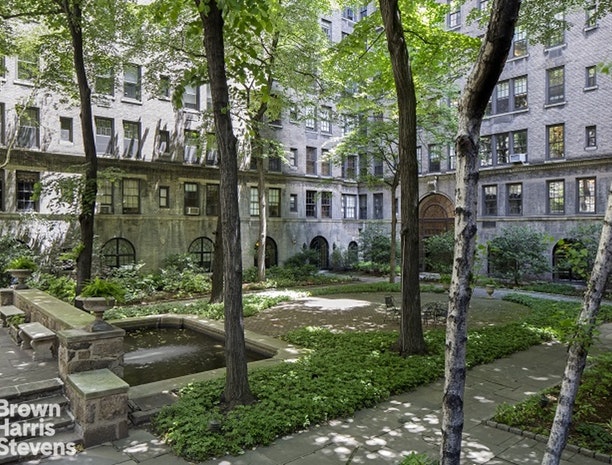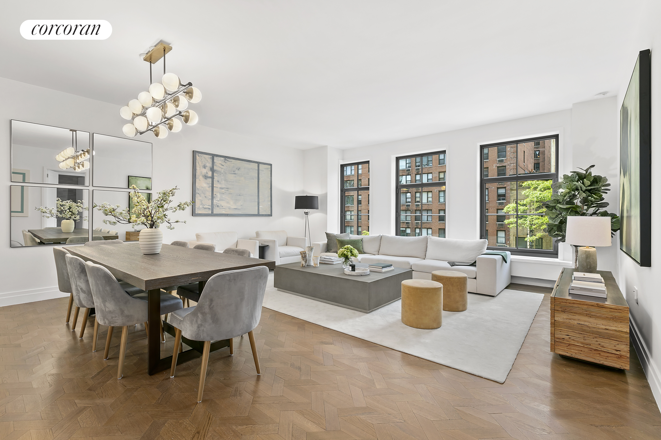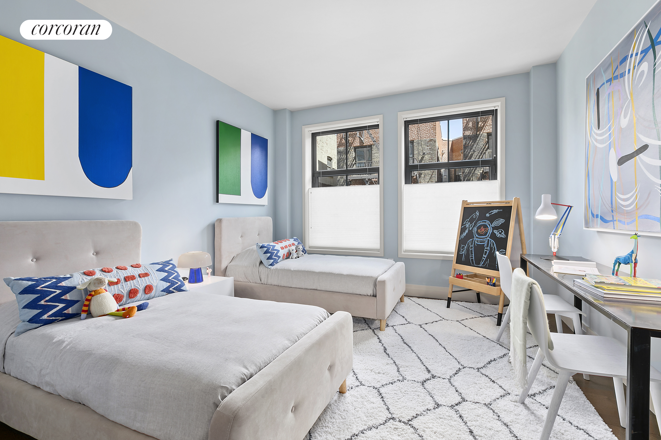|
Sales Report Created: Saturday, July 27, 2019 - Listings Shown: 12
|
Page Still Loading... Please Wait


|
1.
|
|
459 West 18th Street - PH2 (Click address for more details)
|
Listing #: 240435
|
Type: CONDO
Rooms: 7
Beds: 4
Baths: 4
Approx Sq Ft: 3,447
|
Price: $8,950,000
Retax: $4,700
Maint/CC: $5,386
Tax Deduct: 0%
Finance Allowed: 90%
|
Attended Lobby: Yes
Outdoor: Terrace
|
Nghbd: Chelsea
Views: City:Full
Condition: New
|
|
|
|
|
|
|
2.
|
|
166 Duane Street - 11B (Click address for more details)
|
Listing #: 86519
|
Type: CONDO
Rooms: 10
Beds: 4
Baths: 4
Approx Sq Ft: 4,400
|
Price: $8,950,000
Retax: $5,239
Maint/CC: $5,786
Tax Deduct: 0%
Finance Allowed: 90%
|
Attended Lobby: Yes
|
Nghbd: Tribeca
Views: River:Partial
Condition: Excellent
|
|
|
|
|
|
|
3.
|
|
1 West End Avenue - 38A (Click address for more details)
|
Listing #: 18708947
|
Type: CONDO
Rooms: 7
Beds: 4
Baths: 4.5
Approx Sq Ft: 3,055
|
Price: $7,950,000
Retax: $200
Maint/CC: $3,562
Tax Deduct: 0%
Finance Allowed: 80%
|
Attended Lobby: Yes
Garage: Yes
Health Club: Fitness Room
|
Sect: Upper West Side
Views: River:No
|
|
|
|
|
|
|
4.
|
|
1 Central Park West - 27D (Click address for more details)
|
Listing #: 96000
|
Type: CONDO
Rooms: 6
Beds: 3
Baths: 3.5
Approx Sq Ft: 2,165
|
Price: $6,950,000
Retax: $2,808
Maint/CC: $4,156
Tax Deduct: 0%
Finance Allowed: 90%
|
Attended Lobby: Yes
Garage: Yes
Health Club: Yes
Flip Tax: None.
|
Sect: Upper West Side
Views: River:Yes
Condition: Excellent
|
|
|
|
|
|
|
5.
|
|
482 Greenwich Street - 6FLR (Click address for more details)
|
Listing #: 18692153
|
Type: CONDO
Rooms: 6
Beds: 3
Baths: 3.5
Approx Sq Ft: 2,488
|
Price: $5,999,000
Retax: $365
Maint/CC: $2,966
Tax Deduct: 0%
Finance Allowed: 90%
|
Attended Lobby: Yes
|
Nghbd: Central Village
Views: River:Yes
Condition: Excellent
|
|
|
|
|
|
|
6.
|
|
975 Park Avenue - 15B (Click address for more details)
|
Listing #: 435190
|
Type: COOP
Rooms: 8
Beds: 4
Baths: 3
|
Price: $5,495,000
Retax: $0
Maint/CC: $5,813
Tax Deduct: 40%
Finance Allowed: 50%
|
Attended Lobby: Yes
Health Club: Fitness Room
Flip Tax: 2.5%: Payable By Either.
|
Sect: Upper East Side
Views: City:Full
Condition: Good
|
|
|
|
|
|
|
7.
|
|
15 West 81st Street - 5B (Click address for more details)
|
Listing #: 426720
|
Type: COOP
Rooms: 7
Beds: 3
Baths: 3.5
|
Price: $4,995,000
Retax: $0
Maint/CC: $5,864
Tax Deduct: 0%
Finance Allowed: 50%
|
Attended Lobby: Yes
Health Club: Yes
Flip Tax: 2%
|
Sect: Upper West Side
Views: Park:Yes
Condition: Excellent
|
|
|
|
|
|
|
8.
|
|
1172 Park Avenue - 8B (Click address for more details)
|
Listing #: 30602
|
Type: COOP
Rooms: 10
Beds: 3
Baths: 4
|
Price: $4,900,000
Retax: $0
Maint/CC: $8,157
Tax Deduct: 36%
Finance Allowed: 50%
|
Attended Lobby: Yes
Health Club: Fitness Room
Flip Tax: 2.0
|
Sect: Upper East Side
Views: City:Full
Condition: Good
|
|
|
|
|
|
|
9.
|
|
66 Leonard Street - 8B (Click address for more details)
|
Listing #: 115655
|
Type: CONDO
Rooms: 5
Beds: 3
Baths: 3.5
Approx Sq Ft: 2,813
|
Price: $4,750,000
Retax: $4,103
Maint/CC: $2,774
Tax Deduct: 0%
Finance Allowed: 90%
|
Attended Lobby: Yes
Health Club: Fitness Room
|
Nghbd: Tribeca
Views: River:No
Condition: New Construction
|
|
Open House: 07/28/19 12:00-13:30
|
|
|
|
|
10.
|
|
1088 Park Avenue - 5E (Click address for more details)
|
Listing #: 75819
|
Type: COOP
Rooms: 7
Beds: 3
Baths: 2.5
Approx Sq Ft: 2,450
|
Price: $4,495,000
Retax: $0
Maint/CC: $4,880
Tax Deduct: 39%
Finance Allowed: 40%
|
Attended Lobby: Yes
Garage: Yes
Fire Place: 1
Health Club: Yes
Flip Tax: 2% paid by Buyer.
|
Sect: Upper East Side
Views: CITY STREET
Condition: Mint
|
|
|
|
|
|
|
11.
|
|
207 West 79th Street - 4B (Click address for more details)
|
Listing #: 639908
|
Type: CONDO
Rooms: 5
Beds: 3
Baths: 4
Approx Sq Ft: 2,026
|
Price: $4,275,000
Retax: $2,980
Maint/CC: $2,733
Tax Deduct: 0%
Finance Allowed: 90%
|
Attended Lobby: Yes
Health Club: Fitness Room
Flip Tax: --NO--
|
Sect: Upper West Side
Views: City:Partial
Condition: New
|
|
|
|
|
|
|
12.
|
|
1107 Broadway - 7D (Click address for more details)
|
Listing #: 18723301
|
Type: CONDO
Rooms: 5
Beds: 2
Baths: 2.5
Approx Sq Ft: 1,690
|
Price: $4,250,000
Retax: $3,345
Maint/CC: $2,122
Tax Deduct: 0%
Finance Allowed: 90%
|
Attended Lobby: Yes
Health Club: Fitness Room
|
Nghbd: Flatiron
Condition: Excellent
|
|
|
|
|
|
All information regarding a property for sale, rental or financing is from sources deemed reliable but is subject to errors, omissions, changes in price, prior sale or withdrawal without notice. No representation is made as to the accuracy of any description. All measurements and square footages are approximate and all information should be confirmed by customer.
Powered by 





