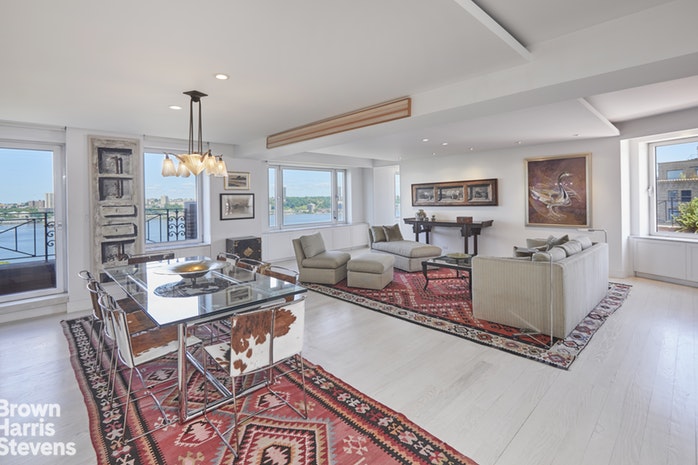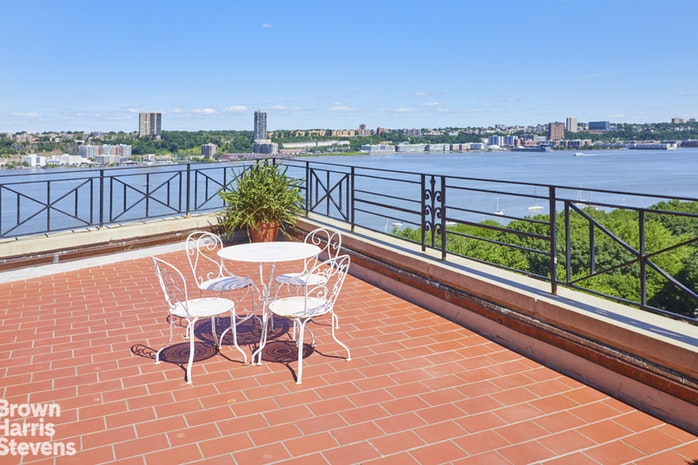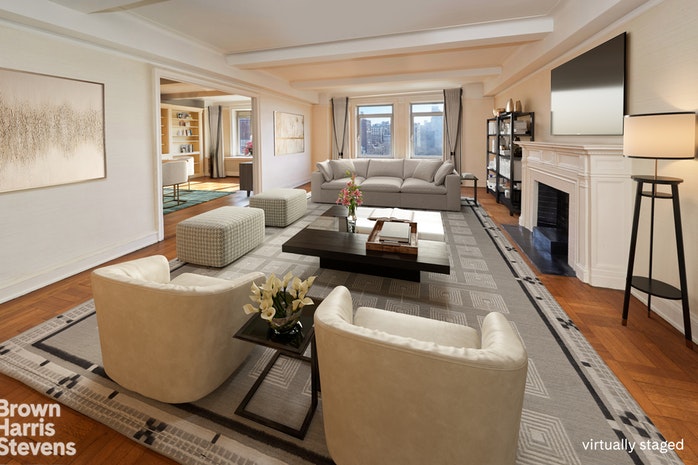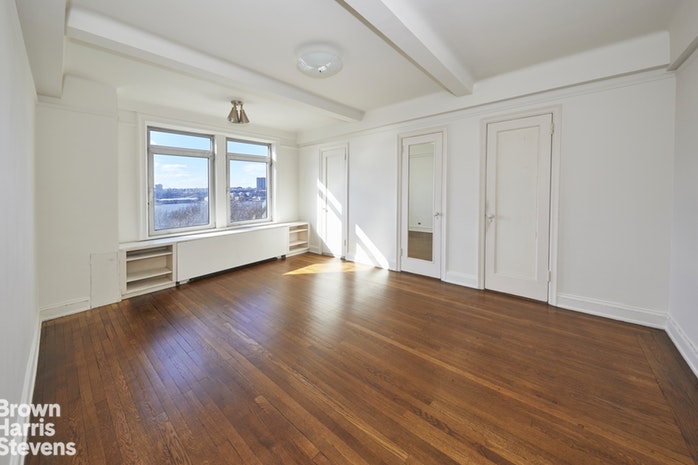|
Sales Report Created: Sunday, August 4, 2019 - Listings Shown: 11
|
Page Still Loading... Please Wait


|
1.
|
|
1 West End Avenue - 33B (Click address for more details)
|
Listing #: 649020
|
Type: CONDO
Rooms: 7
Beds: 4
Baths: 4.5
Approx Sq Ft: 2,815
|
Price: $7,450,000
Retax: $189
Maint/CC: $3,355
Tax Deduct: 0%
Finance Allowed: 80%
|
Attended Lobby: Yes
Garage: Yes
Health Club: Fitness Room
|
Sect: Upper West Side
Views: River:No
Condition: Excellent
|
|
|
|
|
|
|
2.
|
|
21 East 61st Street - 8E (Click address for more details)
|
Listing #: 491093
|
Type: COOP
Rooms: 6
Beds: 3
Baths: 3.5
Approx Sq Ft: 2,507
|
Price: $6,950,000
Retax: $0
Maint/CC: $7,847
Tax Deduct: 0%
Finance Allowed: 80%
|
Attended Lobby: Yes
Health Club: Yes
|
Sect: Upper East Side
Views: River:No
Condition: New
|
|
|
|
|
|
|
3.
|
|
870 FIFTH AVENUE - 14E (Click address for more details)
|
Listing #: 74510
|
Type: COOP
Rooms: 7
Beds: 3
Baths: 2.5
|
Price: $5,995,000
Retax: $0
Maint/CC: $8,048
Tax Deduct: 50%
Finance Allowed: 50%
|
Attended Lobby: Yes
Outdoor: Terrace
Health Club: Fitness Room
Flip Tax: 3%: Payable By Buyer.
|
Sect: Upper East Side
Views: River:No
Condition: Good
|
|
|
|
|
|
|
4.
|
|
100 Riverside Drive - 17AB (Click address for more details)
|
Listing #: 18727798
|
Type: COOP
Rooms: 7.5
Beds: 3
Baths: 3
|
Price: $5,900,000
Retax: $0
Maint/CC: $5,669
Tax Deduct: 35%
Finance Allowed: 75%
|
Attended Lobby: Yes
Outdoor: Terrace
Health Club: Yes
|
Sect: Upper West Side
Views: RIVER CITY
Condition: Excellent
|
|
|
|
|
|
|
5.
|
|
10 West Street - 34E (Click address for more details)
|
Listing #: 164976
|
Type: CONDO
Rooms: 7
Beds: 4
Baths: 4.5
Approx Sq Ft: 2,722
|
Price: $5,590,000
Retax: $4,438
Maint/CC: $3,855
Tax Deduct: 0%
Finance Allowed: 90%
|
Attended Lobby: Yes
Garage: Yes
Health Club: Yes
|
Nghbd: Lower Manhattan
Views: River:Yes
Condition: Excellent
|
|
|
|
|
|
|
6.
|
|
272 West 86th Street - THW (Click address for more details)
|
Listing #: 659430
|
Type: CONDO
Rooms: 10
Beds: 4
Baths: 5
Approx Sq Ft: 4,220
|
Price: $5,495,000
Retax: $1,893
Maint/CC: $3,911
Tax Deduct: 0%
Finance Allowed: 90%
|
Attended Lobby: Yes
Outdoor: Terrace
|
Sect: Upper West Side
Views: River:No
Condition: Excellent
|
|
|
|
|
|
|
7.
|
|
91 Leonard Street - 14A (Click address for more details)
|
Listing #: 18678198
|
Type: CONDO
Rooms: 4
Beds: 3
Baths: 3
Approx Sq Ft: 1,824
|
Price: $4,750,000
Retax: $3,660
Maint/CC: $2,396
Tax Deduct: 0%
Finance Allowed: 90%
|
Attended Lobby: Yes
Outdoor: Garden
Health Club: Yes
|
Nghbd: Tribeca
Condition: New
|
|
|
|
|
|
|
8.
|
|
110 Riverside Drive - 9A (Click address for more details)
|
Listing #: 416879
|
Type: COOP
Rooms: 8
Beds: 3
Baths: 4
|
Price: $4,700,000
Retax: $0
Maint/CC: $5,552
Tax Deduct: 40%
Finance Allowed: 70%
|
Attended Lobby: Yes
Health Club: Fitness Room
Flip Tax: None.
|
Sect: Upper West Side
Views: PARK RIVER
|
|
|
|
|
|
|
9.
|
|
225 Fifth Avenue - 9M (Click address for more details)
|
Listing #: 274148
|
Type: CONDO
Rooms: 4
Beds: 2
Baths: 2.5
Approx Sq Ft: 1,591
|
Price: $4,595,000
Retax: $2,589
Maint/CC: $2,453
Tax Deduct: 0%
Finance Allowed: 90%
|
Attended Lobby: Yes
Health Club: Fitness Room
|
Sect: Middle East Side
Views: River:No
Condition: Excellent
|
|
|
|
|
|
|
10.
|
|
38 Crosby Street - 5 (Click address for more details)
|
Listing #: 18724724
|
Type: CONDO
Rooms: 3
Beds: 2
Baths: 2.5
Approx Sq Ft: 2,215
|
Price: $4,400,000
Retax: $3,500
Maint/CC: $1,772
Tax Deduct: 50%
Finance Allowed: 90%
|
Attended Lobby: No
Outdoor: Roof Garden
Flip Tax: 1% by buyer-2% by seller
|
Nghbd: Soho
Views: River:No
Condition: Excellent
|
|
|
|
|
|
|
11.
|
|
323 Park Avenue South - 9 (Click address for more details)
|
Listing #: 683216
|
Type: CONDO
Rooms: 6
Beds: 3
Baths: 3.5
Approx Sq Ft: 3,100
|
Price: $4,250,000
Retax: $3,218
Maint/CC: $5,441
Tax Deduct: 0%
Finance Allowed: 90%
|
Attended Lobby: Yes
Outdoor: Roof Garden
|
Nghbd: Flatiron
Views: River:No
Condition: Excellent
|
|
|
|
|
|
All information regarding a property for sale, rental or financing is from sources deemed reliable but is subject to errors, omissions, changes in price, prior sale or withdrawal without notice. No representation is made as to the accuracy of any description. All measurements and square footages are approximate and all information should be confirmed by customer.
Powered by 





























