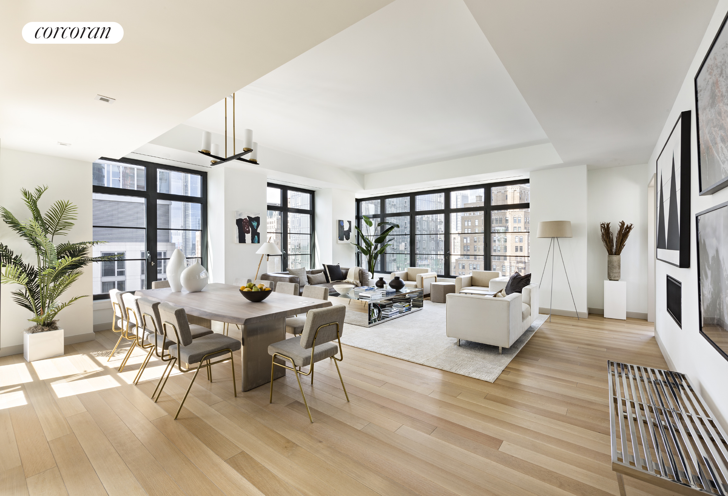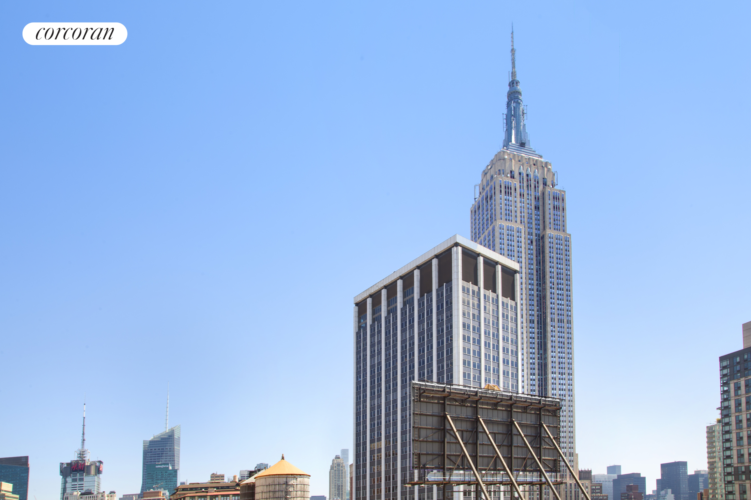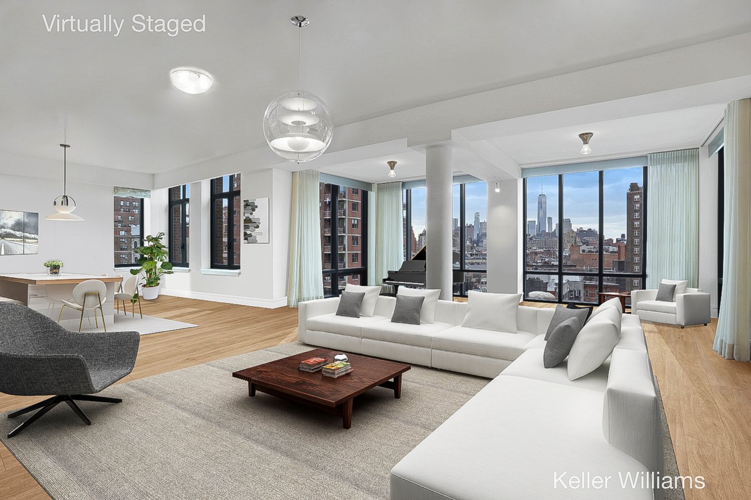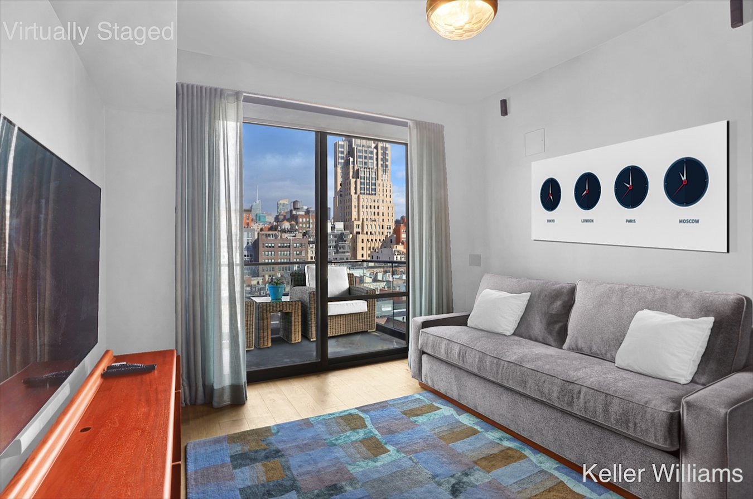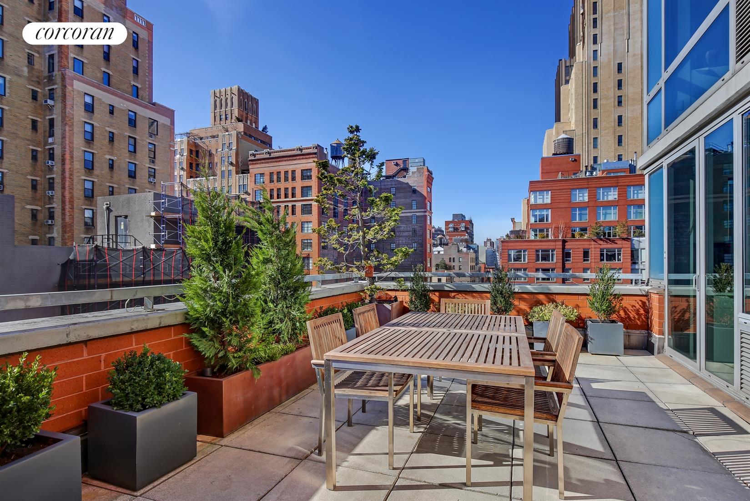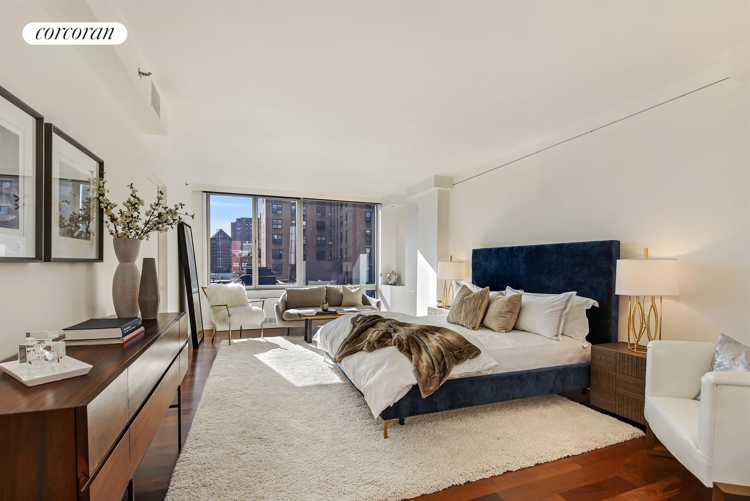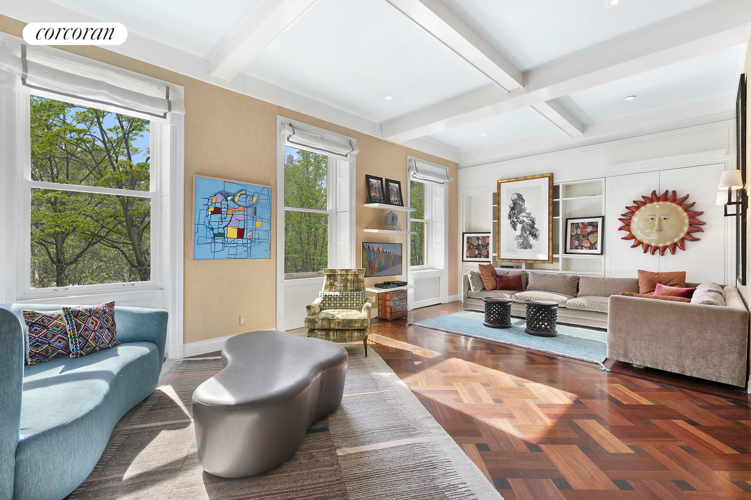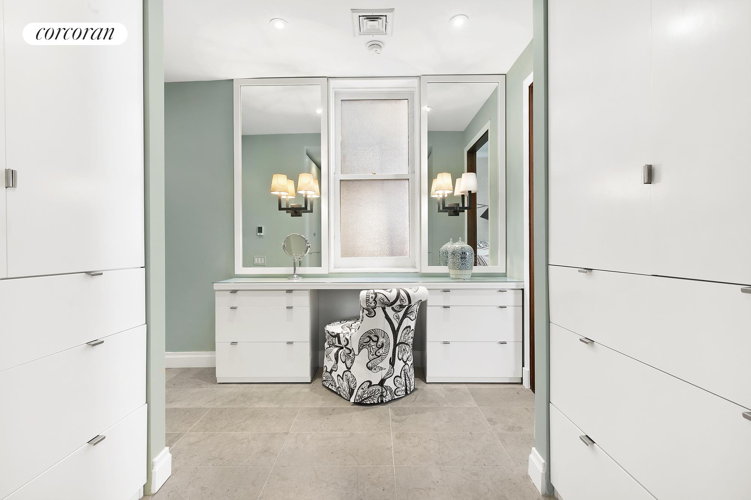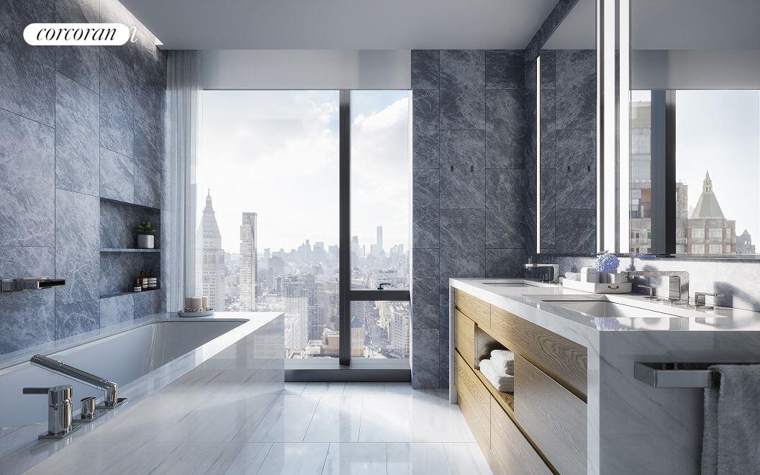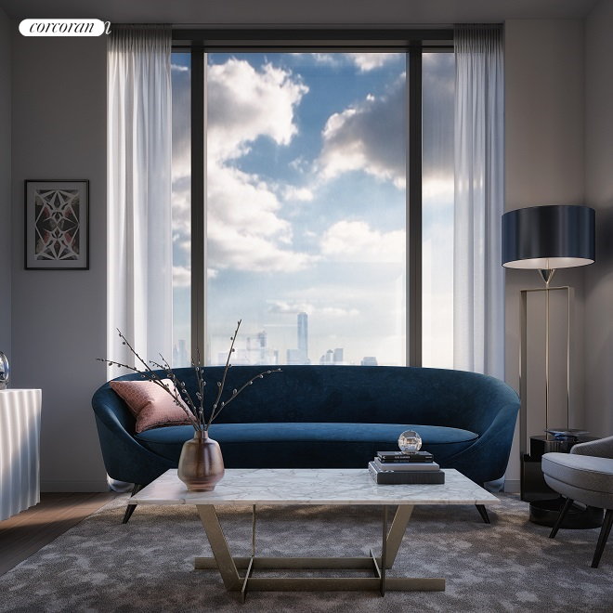|
Sales Report Created: Monday, August 12, 2019 - Listings Shown: 8
|
Page Still Loading... Please Wait


|
1.
|
|
181 East 65th Street - 29A (Click address for more details)
|
Listing #: 112735
|
Type: CONDO
Rooms: 9
Beds: 4
Baths: 4
Approx Sq Ft: 2,940
|
Price: $8,500,000
Retax: $5,615
Maint/CC: $5,451
Tax Deduct: 0%
Finance Allowed: 90%
|
Attended Lobby: Yes
Garage: Yes
Health Club: Yes
Flip Tax: Six months Common charges: Payable By Seller.
|
Sect: Upper East Side
Views: River:No
Condition: Excellent
|
|
|
|
|
|
|
2.
|
|
50 West 30th Street - PH1 (Click address for more details)
|
Listing #: 18685453
|
Type: CONDO
Rooms: 6
Beds: 3
Baths: 4
Approx Sq Ft: 2,530
|
Price: $6,495,000
Retax: $5,051
Maint/CC: $3,180
Tax Deduct: 0%
Finance Allowed: 90%
|
Attended Lobby: Yes
Outdoor: Terrace
Flip Tax: ASK EXCL BROKER
|
Condition: New
|
|
|
|
|
|
|
3.
|
|
850 Park Avenue - 3B (Click address for more details)
|
Listing #: 104230
|
Type: COOP
Rooms: 9
Beds: 3
Baths: 5
Approx Sq Ft: 3,025
|
Price: $6,350,000
Retax: $0
Maint/CC: $7,514
Tax Deduct: 40%
Finance Allowed: 30%
|
Attended Lobby: Yes
Fire Place: 1
Health Club: Yes
Flip Tax: 2.5%
|
Sect: Upper East Side
Condition: estate
|
|
|
|
|
|
|
4.
|
|
245 West 14th Street - TOWER2 (Click address for more details)
|
Listing #: 531511
|
Type: CONDO
Rooms: 5
Beds: 4
Baths: 3.5
Approx Sq Ft: 3,025
|
Price: $5,650,000
Retax: $3,820
Maint/CC: $3,892
Tax Deduct: 0%
Finance Allowed: 90%
|
Attended Lobby: Yes
Outdoor: Balcony
|
Nghbd: Chelsea
Views: City:Yes
Condition: Excellent
|
|
|
|
|
|
|
5.
|
|
151 West 17th Street - PHB (Click address for more details)
|
Listing #: 129208
|
Type: CONDO
Rooms: 5.5
Beds: 2
Baths: 3
Approx Sq Ft: 2,705
|
Price: $5,200,000
Retax: $4,000
Maint/CC: $2,581
Tax Deduct: 0%
Finance Allowed: 90%
|
Attended Lobby: Yes
Outdoor: Terrace
Garage: Yes
Health Club: Fitness Room
|
Nghbd: Chelsea
Views: City:Full
Condition: Good
|
|
|
|
|
|
|
6.
|
|
3 Gramercy Park W - 2FL (Click address for more details)
|
Listing #: 18717195
|
Type: COOP
Rooms: 5
Beds: 3
Baths: 2
|
Price: $4,495,000
Retax: $0
Maint/CC: $3,750
Tax Deduct: 0%
Finance Allowed: 0%
|
Attended Lobby: No
Flip Tax: 5% paid by seller
|
Nghbd: Gramercy Park
|
|
|
|
|
|
|
7.
|
|
43 West 64th Street - 8B (Click address for more details)
|
Listing #: 337525
|
Type: CONDO
Rooms: 6
Beds: 3
Baths: 3
Approx Sq Ft: 2,337
|
Price: $4,350,000
Retax: $2,298
Maint/CC: $3,001
Tax Deduct: 0%
Finance Allowed: 90%
|
Attended Lobby: Yes
Outdoor: Balcony
|
Sect: Upper West Side
Views: City:Yes
Condition: Excellent
|
|
|
|
|
|
|
8.
|
|
277 Fifth Avenue - 35C (Click address for more details)
|
Listing #: 666937
|
Type: CONDO
Rooms: 4
Beds: 2
Baths: 2
Approx Sq Ft: 1,397
|
Price: $4,225,000
Retax: $2,192
Maint/CC: $2,014
Tax Deduct: 0%
Finance Allowed: 90%
|
Attended Lobby: Yes
Health Club: Fitness Room
|
Nghbd: Flatiron
Views: City:Full
Condition: New
|
|
|
|
|
|
All information regarding a property for sale, rental or financing is from sources deemed reliable but is subject to errors, omissions, changes in price, prior sale or withdrawal without notice. No representation is made as to the accuracy of any description. All measurements and square footages are approximate and all information should be confirmed by customer.
Powered by 






