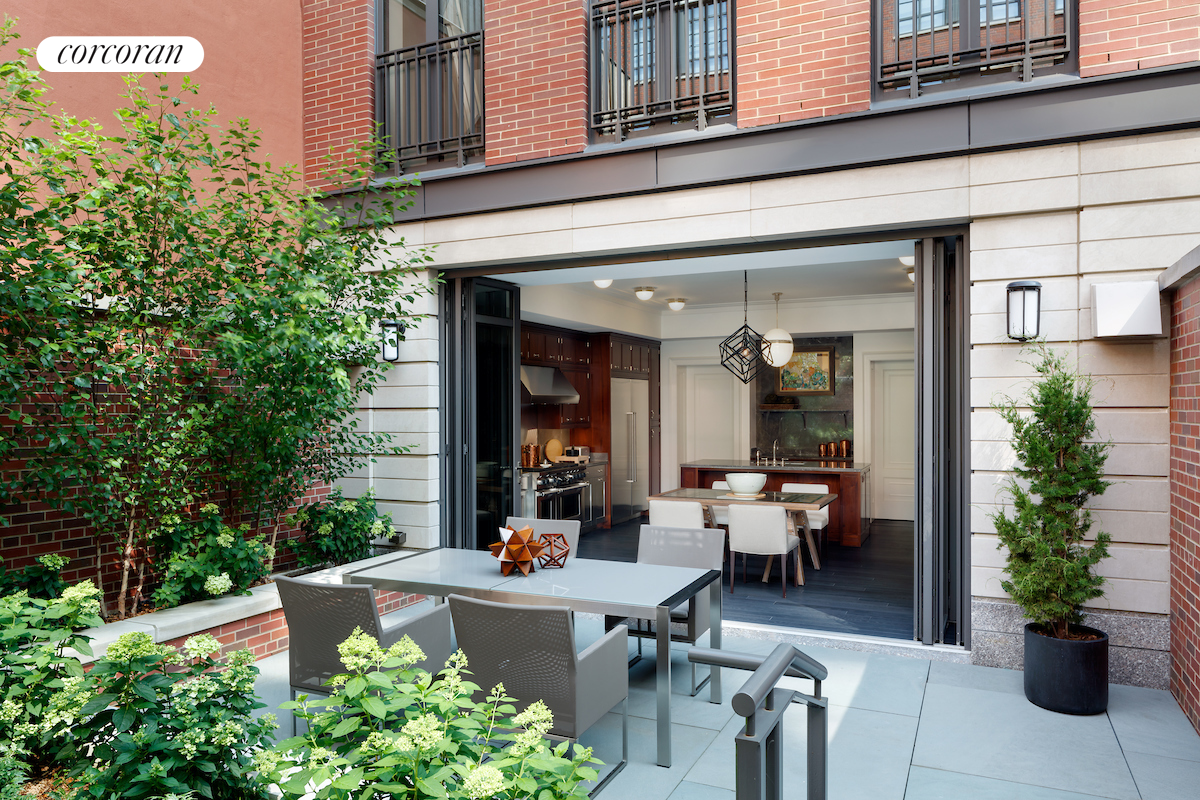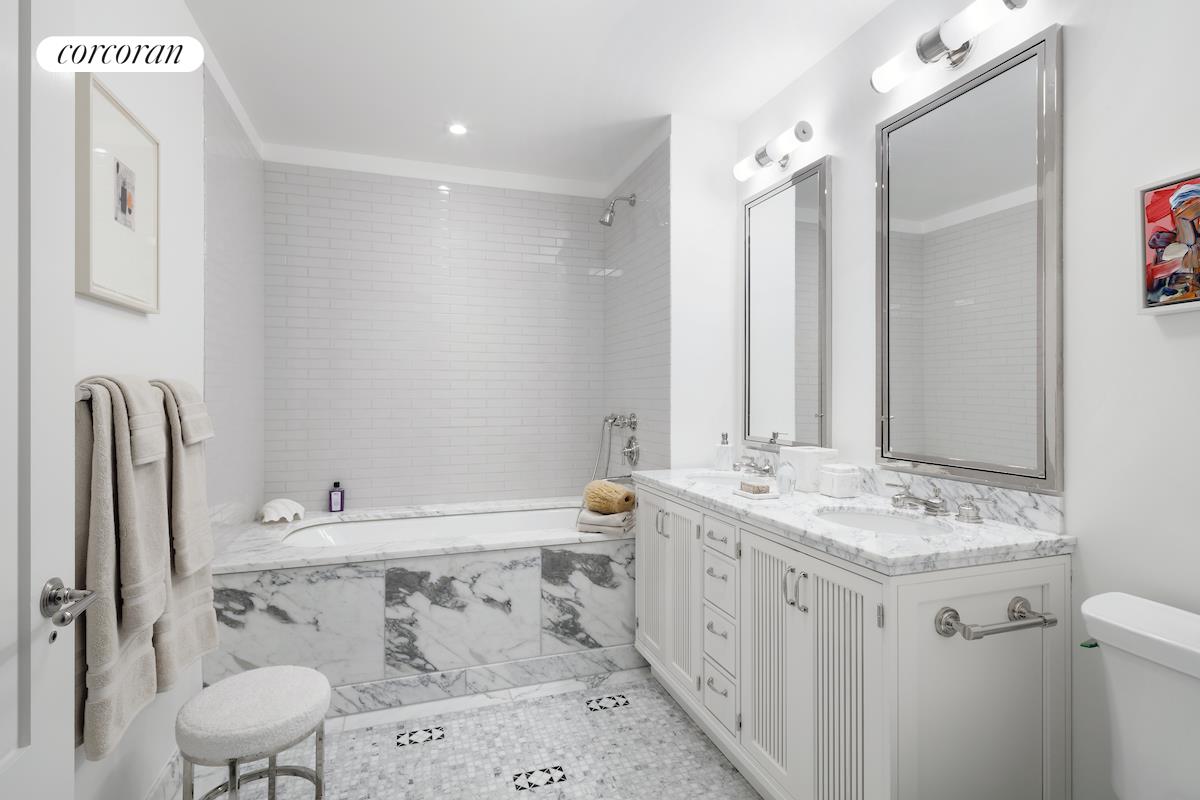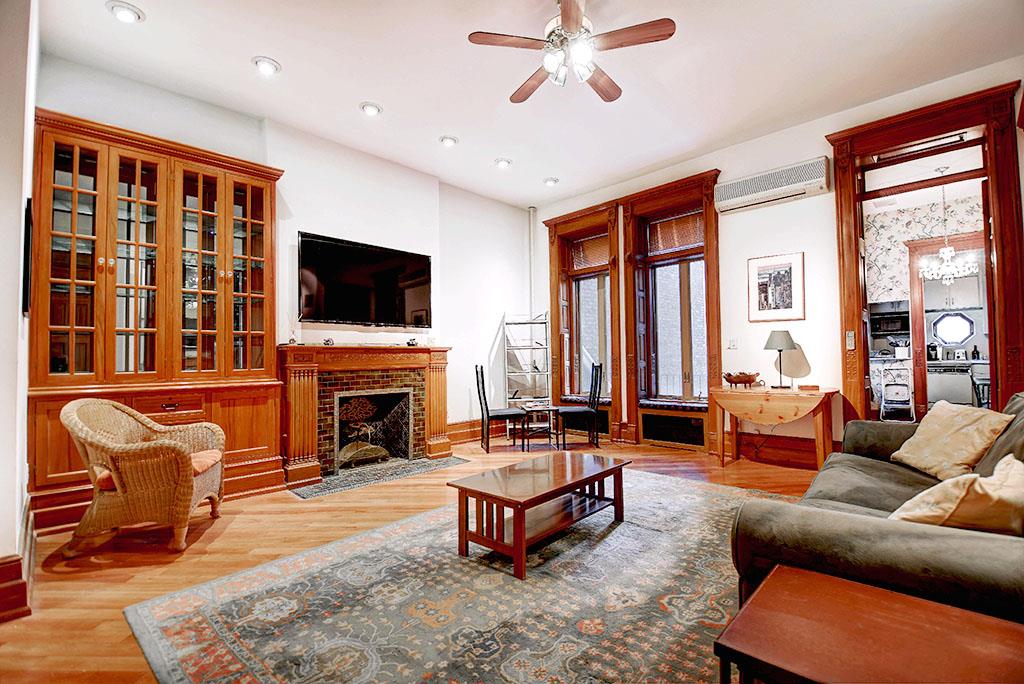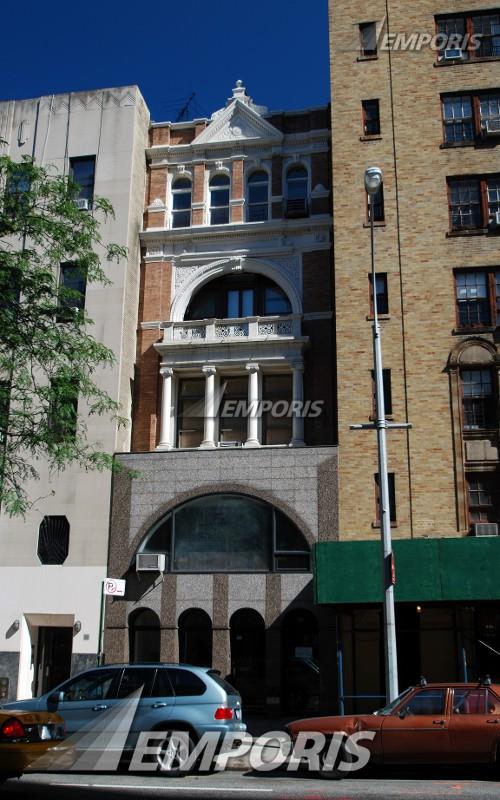|
Townhouse Report Created: Saturday, August 17, 2019 - Listings Shown: 5
|
Page Still Loading... Please Wait


|
1.
|
|
141 West 11th Street (Click address for more details)
|
Listing #: 524212
|
Price: $21,850,000
Floors: 6
Approx Sq Ft: 7,357
|
Nghbd: Greenwich Village
|
|
|
|
|
|
|
|
|
2.
|
|
23 Perry Street (Click address for more details)
|
Listing #: 173600
|
Price: $15,995,000
Floors: 4
Approx Sq Ft: 4,570
|
Nghbd: West Village
|
|
|
|
|
|
|
|
|
3.
|
|
128 East 73rd Street (Click address for more details)
|
Listing #: 573832
|
Price: $15,900,000
Floors: 4
Approx Sq Ft: 9,050
|
Sect: Upper East Side
|
|
|
|
|
|
|
|
|
4.
|
|
56 East 66th Street (Click address for more details)
|
Listing #: 489435
|
Price: $9,900,000
Floors: 5
Approx Sq Ft: 8,153
|
Sect: Upper East Side
|
|
|
|
|
|
|
|
|
5.
|
|
55 West 86th Street (Click address for more details)
|
Listing #: 651539
|
Price: $7,000,000
Floors: 5
Approx Sq Ft: 9,600
|
Sect: Upper West Side
|
|
|
|
|
|
|
|
All information regarding a property for sale, rental or financing is from sources deemed reliable but is subject to errors, omissions, changes in price, prior sale or withdrawal without notice. No representation is made as to the accuracy of any description. All measurements and square footages are approximate and all information should be confirmed by customer.
Powered by 

















