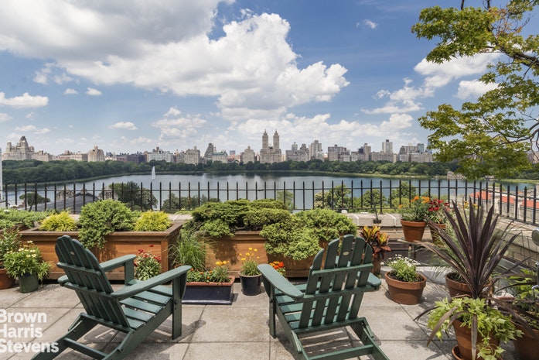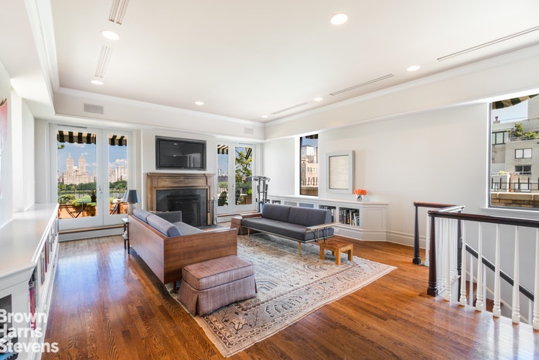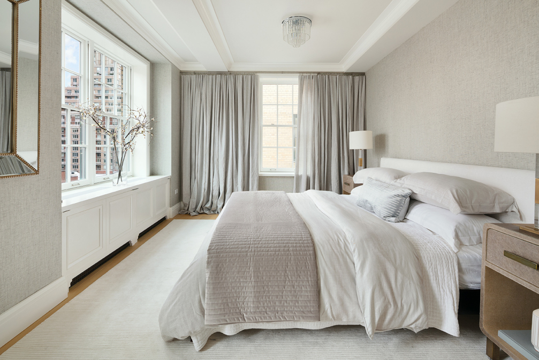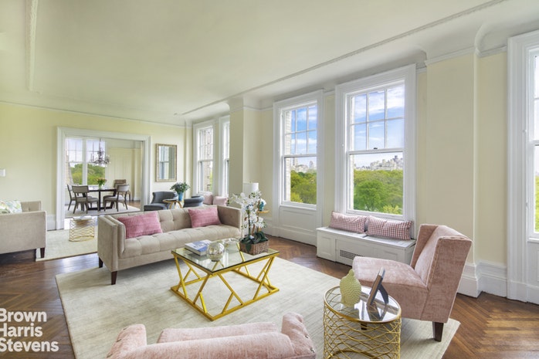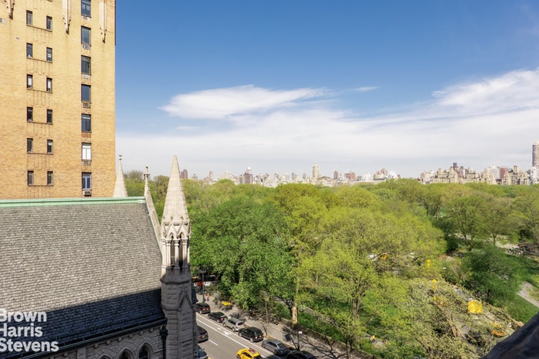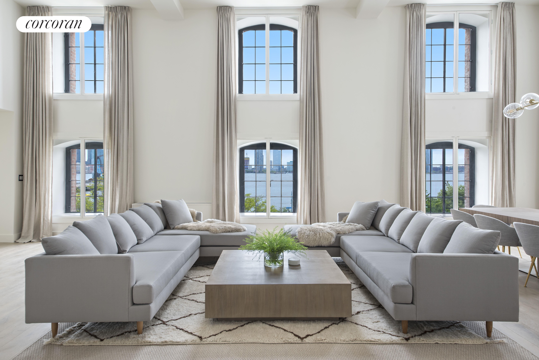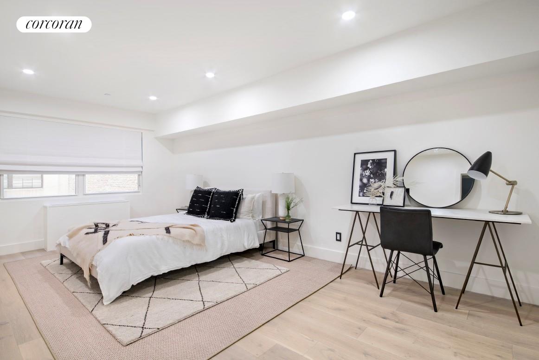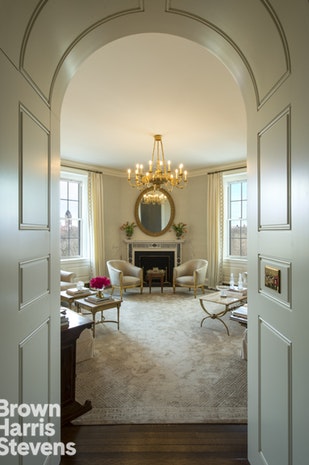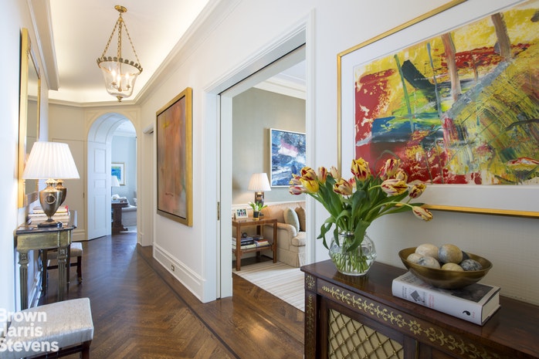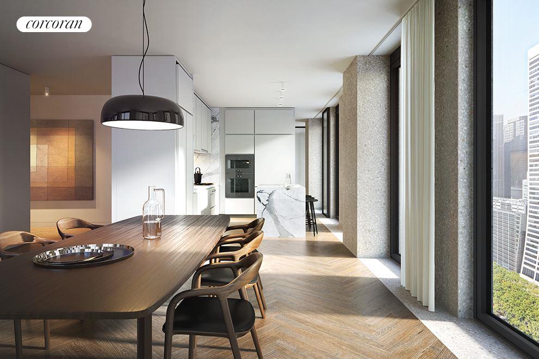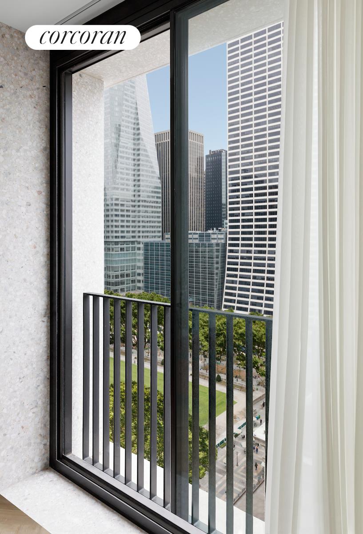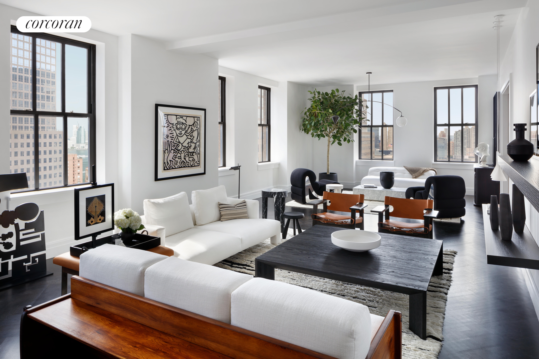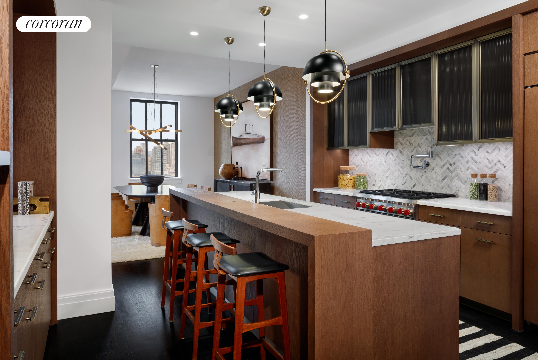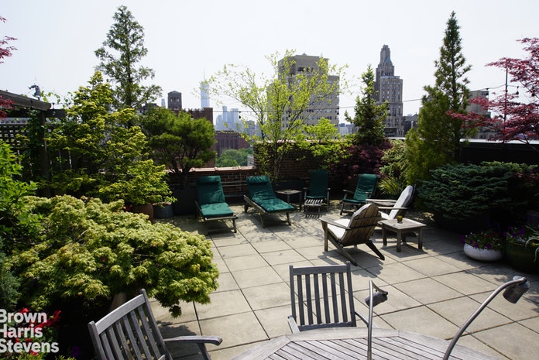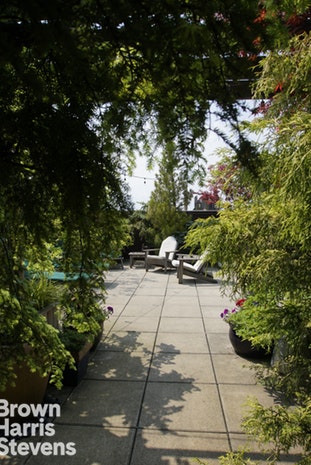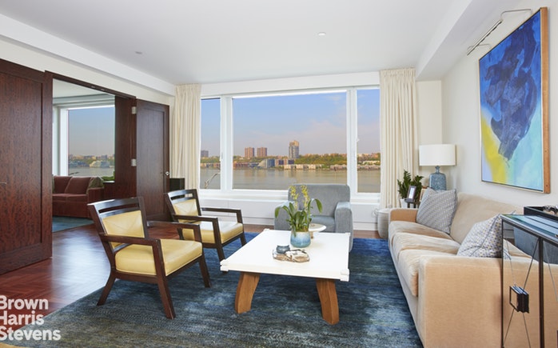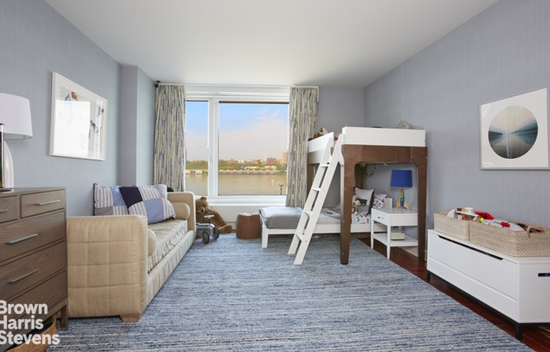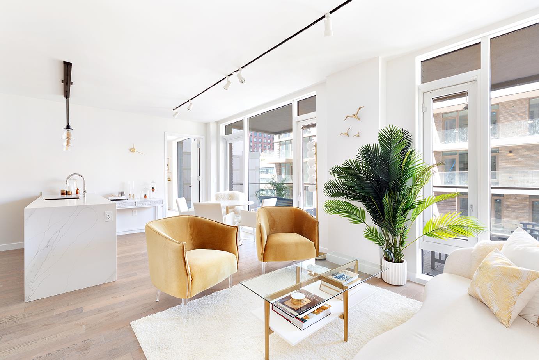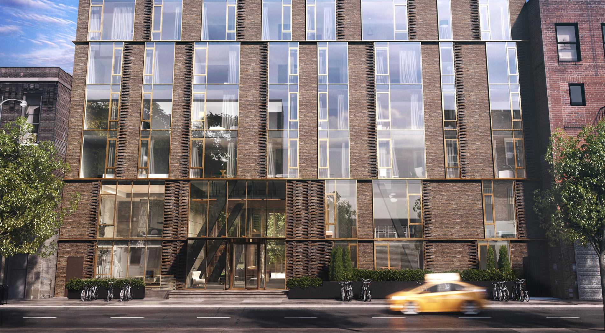|
Sales Report Created: Monday, August 19, 2019 - Listings Shown: 14
|
Page Still Loading... Please Wait


|
1.
|
|
21 East 90th Street - PHD (Click address for more details)
|
Listing #: 75482
|
Type: COOP
Rooms: 8
Beds: 4
Baths: 4.5
|
Price: $9,750,000
Retax: $0
Maint/CC: $9,858
Tax Deduct: 39%
Finance Allowed: 50%
|
Attended Lobby: Yes
Outdoor: Terrace
Fire Place: 2
Flip Tax: 2% flip tax payable by purchaser as per amendment to proprietary lease
|
Sect: Upper East Side
Views: PARK
|
|
|
|
|
|
|
2.
|
|
141 East 88th Street - PH11A (Click address for more details)
|
Listing #: 18735427
|
Type: CONDO
Rooms: 9
Beds: 5
Baths: 5.5
Approx Sq Ft: 3,970
|
Price: $9,295,000
Retax: $4,410
Maint/CC: $5,403
Tax Deduct: 0%
Finance Allowed: 90%
|
Attended Lobby: Yes
Outdoor: Terrace
Fire Place: 2
Health Club: Fitness Room
|
Sect: Upper East Side
Condition: Excellent
|
|
|
|
|
|
|
3.
|
|
50 Central Park West - 7B (Click address for more details)
|
Listing #: 18722807
|
Type: COOP
Rooms: 9
Beds: 4
Baths: 3
|
Price: $7,800,000
Retax: $0
Maint/CC: $9,030
Tax Deduct: 50%
Finance Allowed: 50%
|
Attended Lobby: Yes
Health Club: Fitness Room
Flip Tax: 2%: Payable By Buyer.
|
Sect: Upper West Side
|
|
|
|
|
|
|
4.
|
|
79 Laight Street - 3A (Click address for more details)
|
Listing #: 133421
|
Type: CONDO
Rooms: 8
Beds: 3
Baths: 4
Approx Sq Ft: 3,555
|
Price: $7,295,000
Retax: $3,691
Maint/CC: $3,576
Tax Deduct: 0%
Finance Allowed: 80%
|
Attended Lobby: Yes
Health Club: Yes
|
Nghbd: Tribeca
Views: River
Condition: Good
|
|
|
|
|
|
|
5.
|
|
907 Fifth Avenue - 6C (Click address for more details)
|
Listing #: 344443
|
Type: COOP
Rooms: 5
Beds: 2
Baths: 2.5
|
Price: $6,950,000
Retax: $0
Maint/CC: $5,989
Tax Deduct: 48%
Finance Allowed: 33%
|
Attended Lobby: Yes
Flip Tax: 3.0
|
Sect: Upper East Side
Views: Lovely park & city views
Condition: Very Good
|
|
|
|
|
|
|
6.
|
|
16 West 40th Street - 30B (Click address for more details)
|
Listing #: 572482
|
Type: CONDO
Rooms: 4
Beds: 3
Baths: 3
Approx Sq Ft: 2,068
|
Price: $6,715,000
Retax: $3,397
Maint/CC: $4,108
Tax Deduct: 0%
Finance Allowed: 90%
|
Attended Lobby: Yes
Health Club: Fitness Room
|
Sect: Middle West Side
Views: City:Full
Condition: New
|
|
|
|
|
|
|
7.
|
|
100 Barclay Street - 22A (Click address for more details)
|
Listing #: 534148
|
Type: CONDO
Rooms: 9
Beds: 3
Baths: 4
Approx Sq Ft: 2,975
|
Price: $6,400,000
Retax: $3,939
Maint/CC: $4,289
Tax Deduct: 0%
Finance Allowed: 90%
|
Attended Lobby: Yes
Health Club: Fitness Room
|
Nghbd: Tribeca
Views: City:Partial
Condition: New
|
|
|
|
|
|
|
8.
|
|
225 West 86th Street - 416 (Click address for more details)
|
Listing #: 18737676
|
Type: CONDO
Rooms: 8
Beds: 3
Baths: 3.5
Approx Sq Ft: 2,276
|
Price: $6,130,000
Retax: $3,013
Maint/CC: $1,969
Tax Deduct: 0%
Finance Allowed: 90%
|
Attended Lobby: Yes
Health Club: Fitness Room
|
Sect: Upper West Side
Views: River:No
|
|
|
|
|
|
|
9.
|
|
23 East 10th Street - PH (Click address for more details)
|
Listing #: 18717295
|
Type: COOP
Rooms: 8
Beds: 3
Baths: 2.5
|
Price: $5,500,000
Retax: $0
Maint/CC: $6,750
Tax Deduct: 44%
Finance Allowed: 25%
|
Attended Lobby: Yes
Outdoor: Terrace
Flip Tax: 0
|
Nghbd: Central Village
Views: CITY
Condition: Good
|
|
|
|
|
|
|
10.
|
|
177 Ninth Avenue - PHB (Click address for more details)
|
Listing #: 322462
|
Type: CONDP
Rooms: 4
Beds: 2
Baths: 2.5
Approx Sq Ft: 2,049
|
Price: $5,475,000
Retax: $0
Maint/CC: $5,900
Tax Deduct: 0%
Finance Allowed: 90%
|
Attended Lobby: Yes
Outdoor: Terrace
Garage: Yes
Health Club: Fitness Room
|
Nghbd: Chelsea
Views: City:Full
Condition: Excellent
|
|
|
|
|
|
|
11.
|
|
240 Riverside Boulevard - 5GH (Click address for more details)
|
Listing #: 18722574
|
Type: CONDO
Rooms: 7.5
Beds: 4
Baths: 5
Approx Sq Ft: 3,038
|
Price: $5,400,000
Retax: $2,968
Maint/CC: $5,751
Tax Deduct: 0%
Finance Allowed: 90%
|
Attended Lobby: Yes
Garage: Yes
Health Club: Yes
|
Sect: Upper West Side
Views: PARK RIVER
Condition: Excellent
|
|
|
|
|
|
|
12.
|
|
505 West 43rd Street - PHA (Click address for more details)
|
Listing #: 18727759
|
Type: CONDO
Rooms: 6
Beds: 3
Baths: 2.5
Approx Sq Ft: 2,296
|
Price: $5,050,000
Retax: $2,121
Maint/CC: $2,508
Tax Deduct: 0%
Finance Allowed: 90%
|
Attended Lobby: Yes
Outdoor: Roof Garden
Garage: Yes
Flip Tax: ASK EXCL BROKER
|
Views: City:Full
Condition: Excellent
|
|
|
|
|
|
|
13.
|
|
112 Greene Street - 3 (Click address for more details)
|
Listing #: 101570
|
Type: COOP
Rooms: 4
Beds: 1
Baths: 2
|
Price: $4,995,000
Retax: $0
Maint/CC: $1,899
Tax Deduct: 0%
Finance Allowed: 0%
|
Attended Lobby: Yes
|
Nghbd: Soho
Views: city
Condition: Excellent
|
|
|
|
|
|
|
14.
|
|
106 Central Park South - 7A (Click address for more details)
|
Listing #: 43444
|
Type: CONDO
Rooms: 6
Beds: 3
Baths: 3.5
Approx Sq Ft: 2,900
|
Price: $4,500,000
Retax: $4,406
Maint/CC: $5,043
Tax Deduct: 0%
Finance Allowed: 90%
|
Attended Lobby: Yes
Garage: Yes
Flip Tax: None.
|
Sect: Middle West Side
Views: River:No
Condition: Excellent
|
|
|
|
|
|
All information regarding a property for sale, rental or financing is from sources deemed reliable but is subject to errors, omissions, changes in price, prior sale or withdrawal without notice. No representation is made as to the accuracy of any description. All measurements and square footages are approximate and all information should be confirmed by customer.
Powered by 





