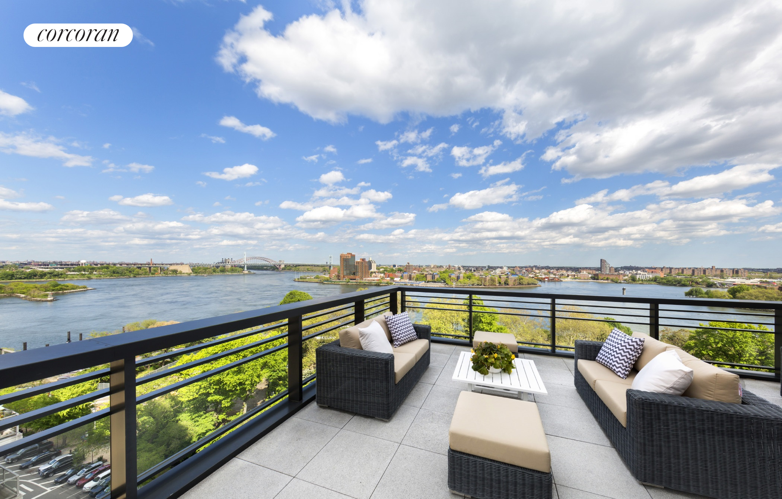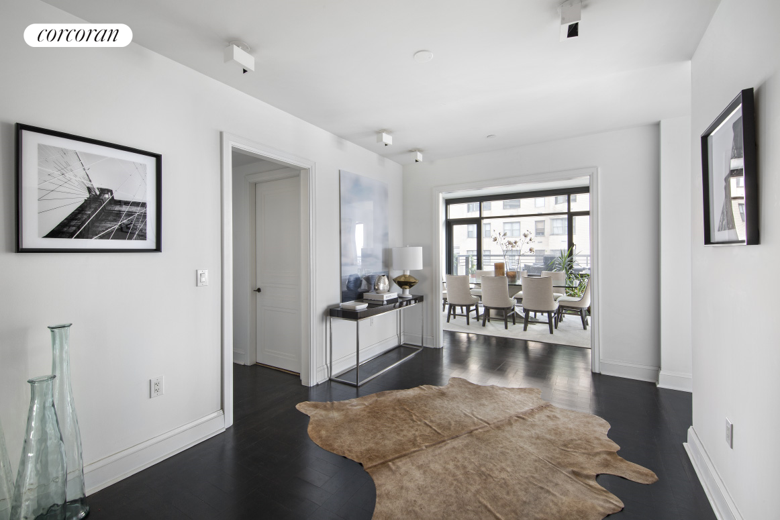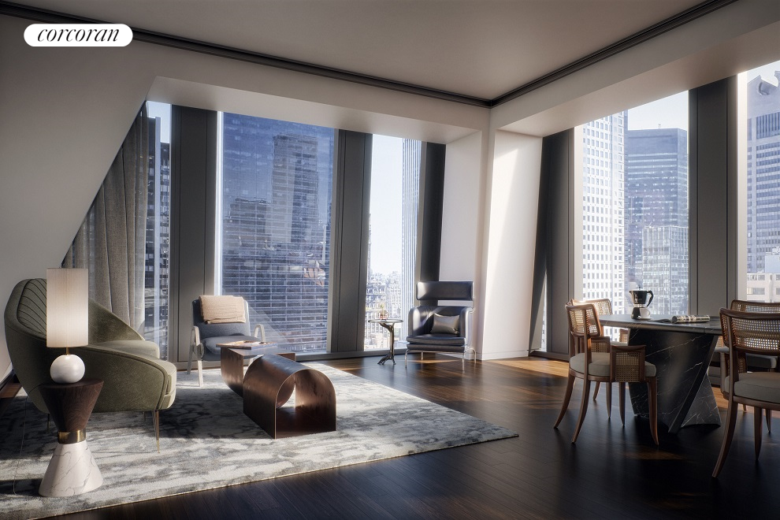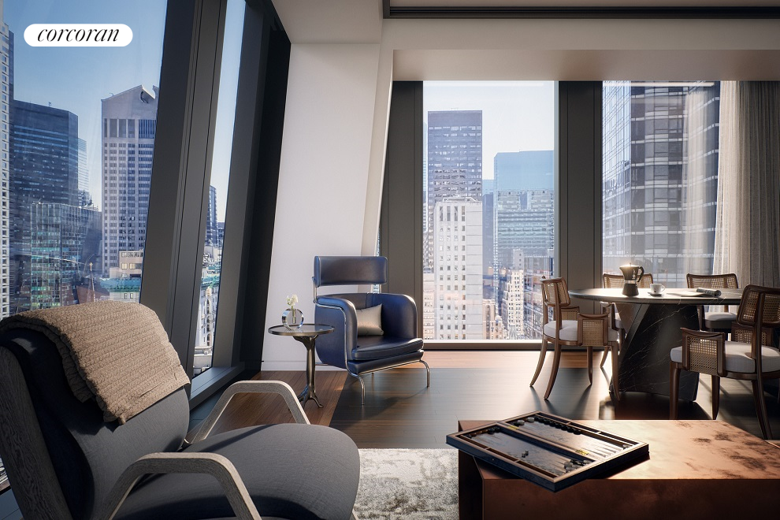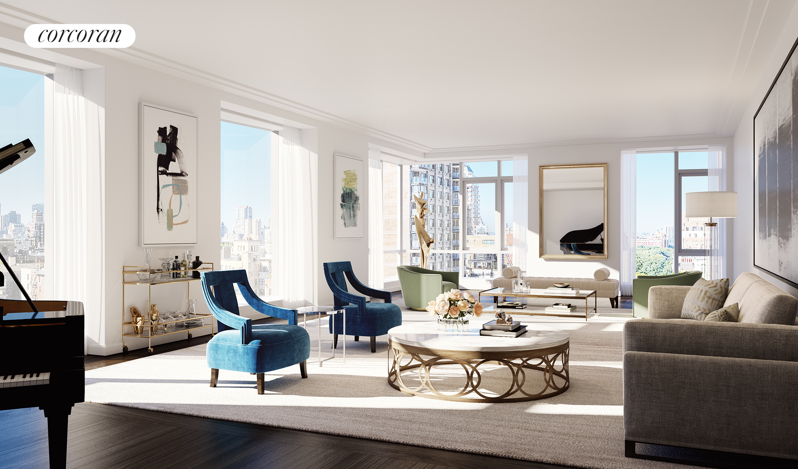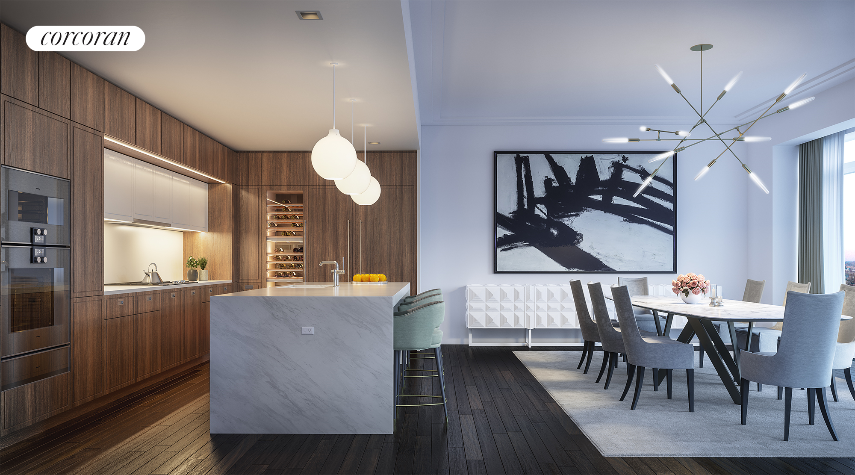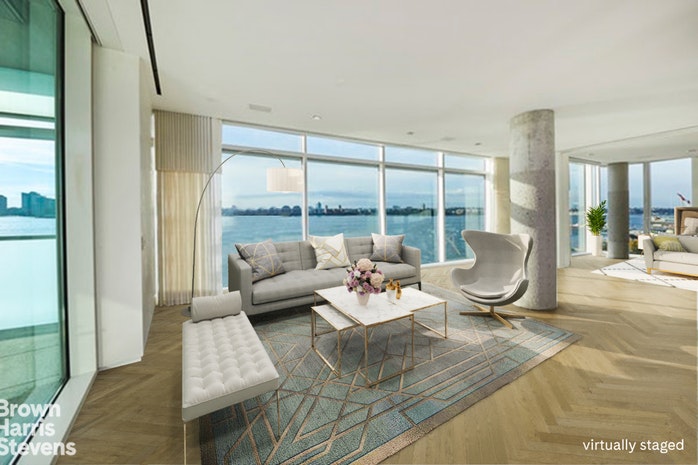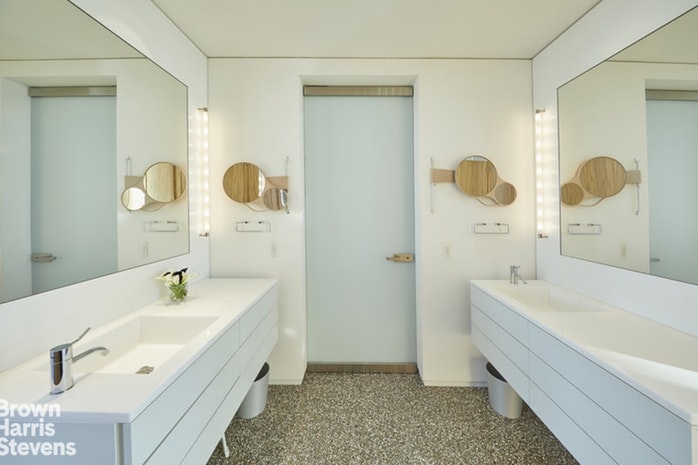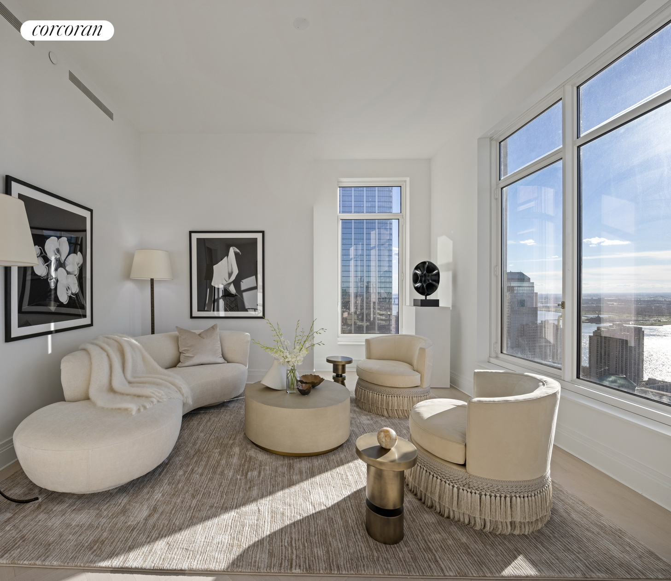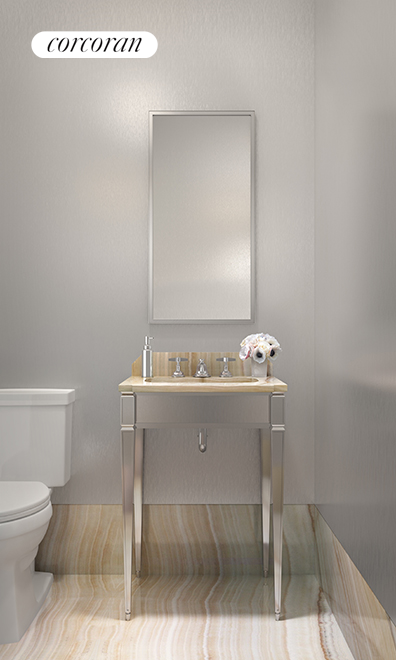|
Sales Report Created: Sunday, August 25, 2019 - Listings Shown: 12
|
Page Still Loading... Please Wait


|
1.
|
|
993 Fifth Avenue - 16THFLR (Click address for more details)
|
Listing #: 687163
|
Type: COOP
Rooms: 9
Beds: 3
Baths: 4
|
Price: $13,500,000
Retax: $0
Maint/CC: $12,977
Tax Deduct: 32%
Finance Allowed: 0%
|
Attended Lobby: Yes
Health Club: Fitness Room
Flip Tax: 2%: Payable By Buyer.
|
Sect: Upper East Side
Views: River:No
Condition: Fair
|
|
|
|
|
|
|
2.
|
|
170 East End Avenue - 12C (Click address for more details)
|
Listing #: 310557
|
Type: CONDO
Rooms: 9.5
Beds: 5
Baths: 6
Approx Sq Ft: 3,619
|
Price: $10,800,000
Retax: $5,826
Maint/CC: $6,350
Tax Deduct: 0%
Finance Allowed: 90%
|
Attended Lobby: Yes
Outdoor: Terrace
Garage: Yes
Health Club: Yes
|
Sect: Upper East Side
Views: City:Full
Condition: Good
|
|
|
|
|
|
|
3.
|
|
53 West 53rd Street - 38A (Click address for more details)
|
Listing #: 18738412
|
Type: CONDO
Rooms: 4.5
Beds: 2
Baths: 3
Approx Sq Ft: 2,930
|
Price: $10,650,000
Retax: $2,801
Maint/CC: $5,868
Tax Deduct: 0%
Finance Allowed: 90%
|
Attended Lobby: Yes
Health Club: Yes
|
Sect: Middle West Side
Views: City:Full
Condition: New
|
|
|
|
|
|
|
4.
|
|
443 Greenwich Street - 3G (Click address for more details)
|
Listing #: 543939
|
Type: CONDO
Rooms: 7
Beds: 3
Baths: 4
Approx Sq Ft: 3,022
|
Price: $8,500,000
Retax: $5,974
Maint/CC: $4,109
Tax Deduct: 0%
Finance Allowed: 90%
|
Attended Lobby: Yes
Outdoor: Roof Garden
Garage: Yes
Health Club: Fitness Room
|
Nghbd: Tribeca
Views: City:Full
Condition: Excellent
|
|
|
|
|
|
|
5.
|
|
1289 Lexington Avenue - 10B (Click address for more details)
|
Listing #: 18735553
|
Type: CONDO
Rooms: 6
Beds: 4
Baths: 5
Approx Sq Ft: 3,078
|
Price: $8,075,000
Retax: $5,385
Maint/CC: $3,617
Tax Deduct: 0%
Finance Allowed: 90%
|
Attended Lobby: No
Flip Tax: None
|
Views: City:Partial
Condition: New
|
|
|
|
|
|
|
6.
|
|
160 Leroy Street - NORTH11A (Click address for more details)
|
Listing #: 570977
|
Type: CONDO
Rooms: 9
Beds: 3
Baths: 3.5
Approx Sq Ft: 2,046
|
Price: $7,695,000
Retax: $4,178
Maint/CC: $2,889
Tax Deduct: 0%
Finance Allowed: 90%
|
Attended Lobby: Yes
Health Club: Fitness Room
|
Nghbd: West Village
Views: River:Full
|
|
|
|
|
|
|
7.
|
|
45 East 22nd Street - 40B (Click address for more details)
|
Listing #: 514051
|
Type: CONDO
Rooms: 4
Beds: 2
Baths: 2
Approx Sq Ft: 2,144
|
Price: $7,495,000
Retax: $5,118
Maint/CC: $2,649
Tax Deduct: 0%
Finance Allowed: 90%
|
Attended Lobby: Yes
Outdoor: Roof Garden
Garage: Yes
Health Club: Fitness Room
|
Nghbd: Flatiron
Condition: New
|
|
|
|
|
|
|
8.
|
|
200 East 66th Street - C1603 (Click address for more details)
|
Listing #: 621846
|
Type: CONDO
Rooms: 8
Beds: 4
Baths: 5
Approx Sq Ft: 3,343
|
Price: $6,495,000
Retax: $3,645
Maint/CC: $4,147
Tax Deduct: 0%
Finance Allowed: 90%
|
Attended Lobby: Yes
Outdoor: Garden
Garage: Yes
Fire Place: 1
Health Club: Yes
|
Sect: Upper East Side
Views: City:Yes
Condition: Excellent
|
|
|
|
|
|
|
9.
|
|
1 West End Avenue - 35D (Click address for more details)
|
Listing #: 18489343
|
Type: CONDO
Rooms: 6
Beds: 3
Baths: 3.5
Approx Sq Ft: 2,484
|
Price: $5,875,000
Retax: $0
Maint/CC: $2,840
Tax Deduct: 0%
Finance Allowed: 80%
|
Attended Lobby: Yes
Garage: Yes
Health Club: Fitness Room
|
Sect: Upper West Side
Views: River:Full
|
|
|
|
|
|
|
10.
|
|
173 Perry Street - 11N (Click address for more details)
|
Listing #: 365283
|
Type: CONDO
Rooms: 5
Beds: 2
Baths: 2
Approx Sq Ft: 1,853
|
Price: $5,250,000
Retax: $3,531
Maint/CC: $6,639
Tax Deduct: 0%
Finance Allowed: 90%
|
Attended Lobby: Yes
Health Club: Fitness Room
|
Nghbd: West Village
Views: RIVER
|
|
|
|
|
|
|
11.
|
|
30 Park Place - 51E (Click address for more details)
|
Listing #: 510453
|
Type: CONDO
Rooms: 5
Beds: 3
Baths: 3
Approx Sq Ft: 1,794
|
Price: $5,150,000
Retax: $3,931
Maint/CC: $1,535
Tax Deduct: 0%
Finance Allowed: 90%
|
Attended Lobby: Yes
Garage: Yes
Health Club: Yes
|
Nghbd: Tribeca
Views: City:Partial
Condition: New
|
|
|
|
|
|
|
12.
|
|
129 EAST 69th Street - 5B (Click address for more details)
|
Listing #: 9497
|
Type: COOP
Rooms: 8
Beds: 4
Baths: 3
|
Price: $4,475,000
Retax: $0
Maint/CC: $4,263
Tax Deduct: 36%
Finance Allowed: 30%
|
Attended Lobby: Yes
Health Club: Fitness Room
Flip Tax: 2%.
|
Sect: Upper East Side
Views: City.
Condition: Excellent
|
|
|
|
|
|
All information regarding a property for sale, rental or financing is from sources deemed reliable but is subject to errors, omissions, changes in price, prior sale or withdrawal without notice. No representation is made as to the accuracy of any description. All measurements and square footages are approximate and all information should be confirmed by customer.
Powered by 







