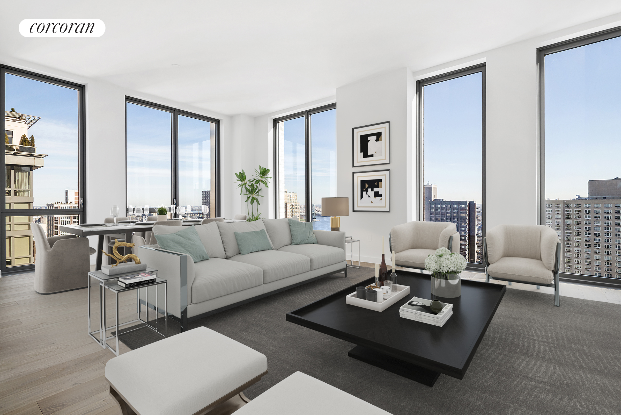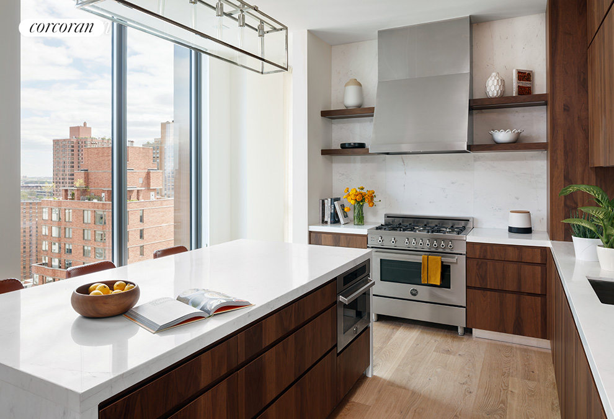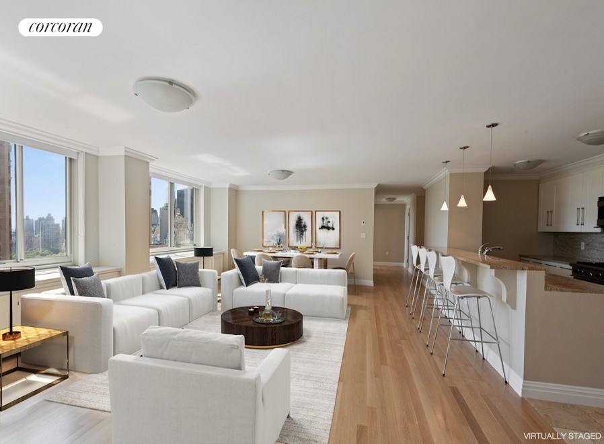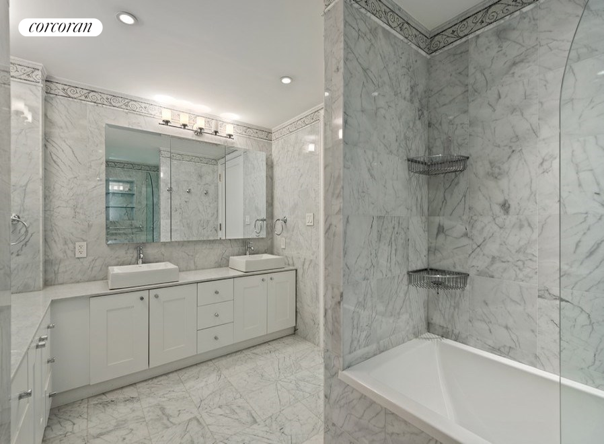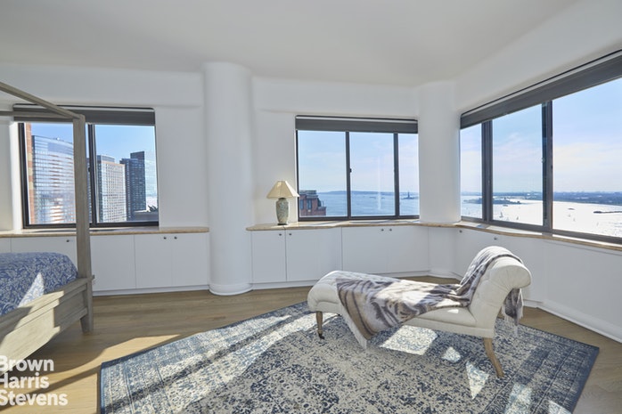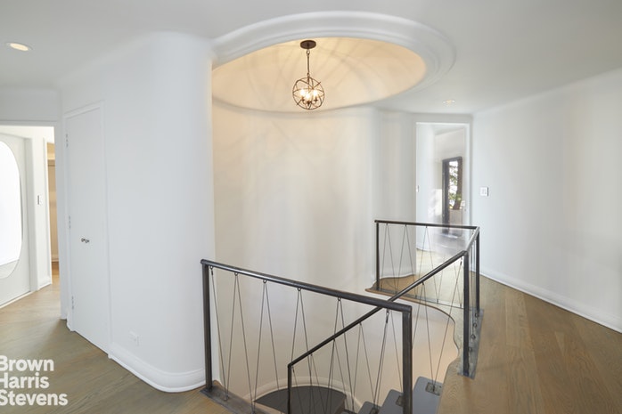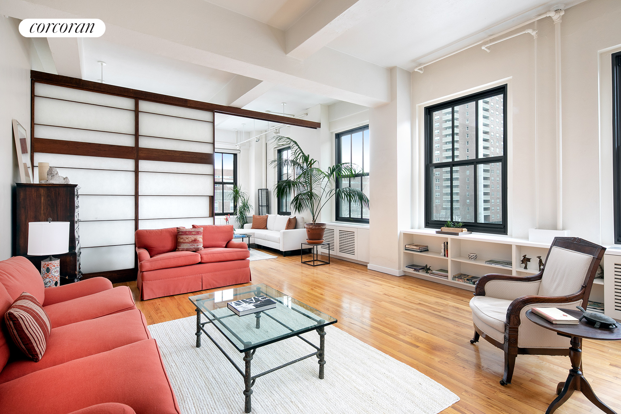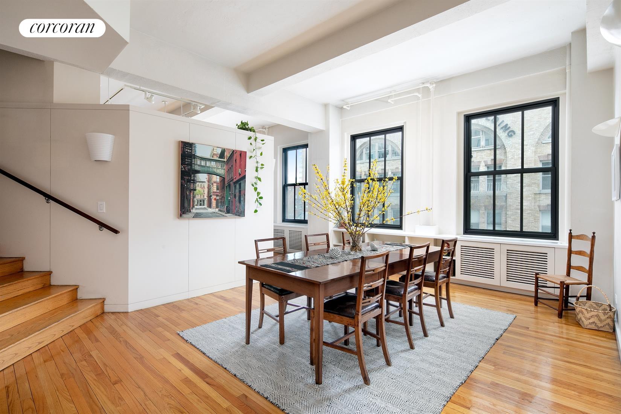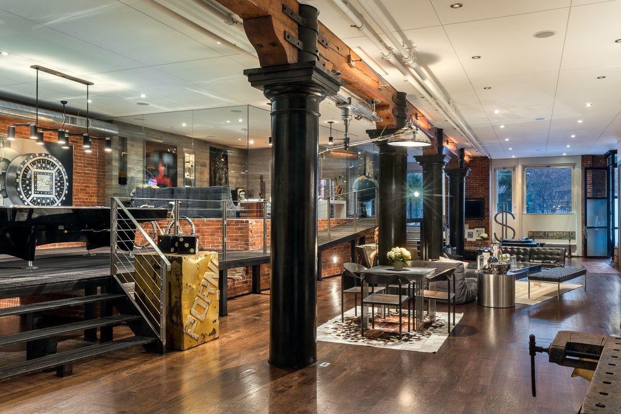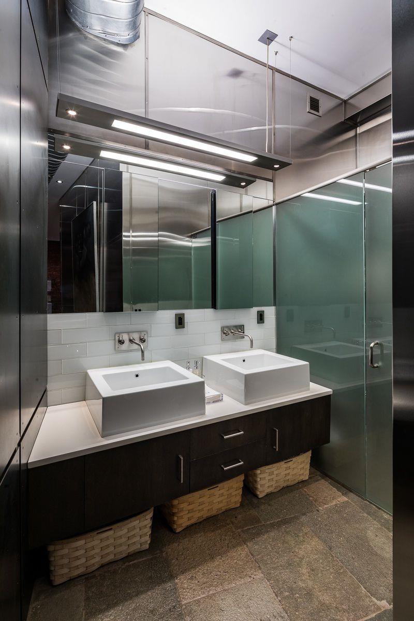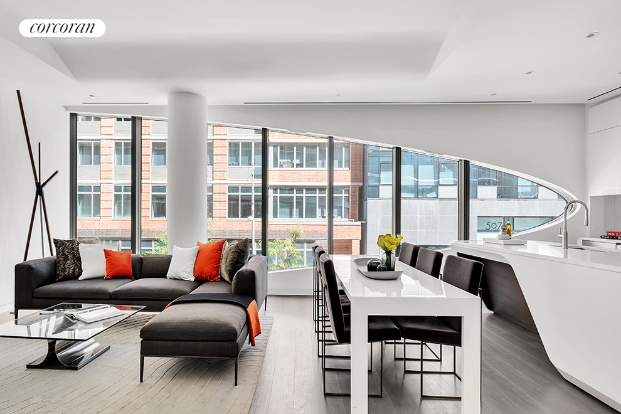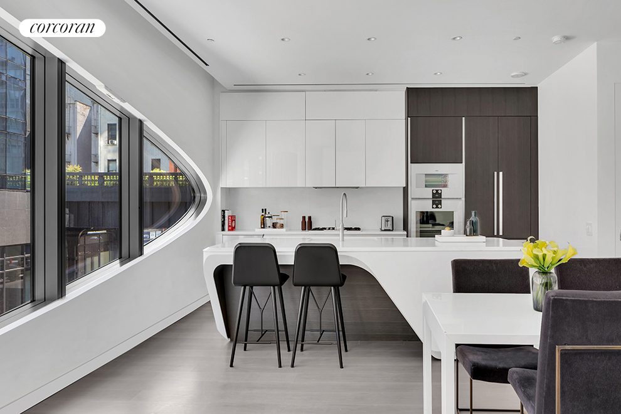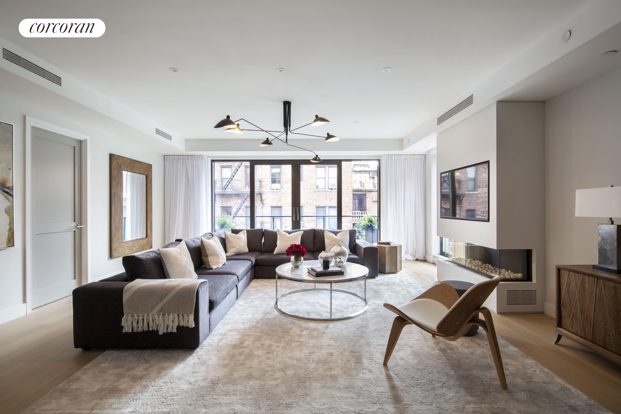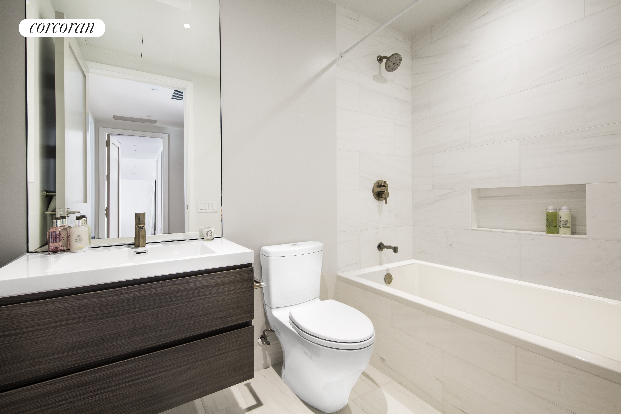|
Sales Report Created: Monday, September 2, 2019 - Listings Shown: 16
|
Page Still Loading... Please Wait


|
1.
|
|
50 United Nations Plaza - PH40 (Click address for more details)
|
Listing #: 18730901
|
Type: CONDO
Rooms: 12
Beds: 5
Baths: 6.5
Approx Sq Ft: 5,893
|
Price: $18,250,000
Retax: $12,577
Maint/CC: $3,507
Tax Deduct: 0%
Finance Allowed: 90%
|
Attended Lobby: Yes
Garage: Yes
Health Club: Yes
|
Sect: Middle East Side
Views: RIVER CITY
Condition: New
|
|
|
|
|
|
|
2.
|
|
157 West 57th Street - 43C (Click address for more details)
|
Listing #: 414304
|
Type: CONDO
Rooms: 7
Beds: 4
Baths: 4.5
Approx Sq Ft: 3,466
|
Price: $17,500,000
Retax: $3,287
Maint/CC: $4,121
Tax Deduct: 0%
Finance Allowed: 90%
|
Attended Lobby: Yes
Garage: Yes
Health Club: Yes
|
Sect: Middle West Side
Views: Central Park, River
Condition: New
|
|
|
|
|
|
|
3.
|
|
910 Park Avenue - 11FL (Click address for more details)
|
Listing #: 18723073
|
Type: COOP
Rooms: 13
Beds: 5
Baths: 5
Approx Sq Ft: 4,668
|
Price: $8,995,000
Retax: $0
Maint/CC: $11,920
Tax Deduct: 25%
Finance Allowed: 50%
|
Attended Lobby: Yes
Fire Place: 1
Flip Tax: 2%.
|
Sect: Upper East Side
Views: River:No
|
|
|
|
|
|
|
4.
|
|
30 Crosby Street - M1 (Click address for more details)
|
Listing #: 205002
|
Type: CONDO
Rooms: 5
Beds: 3
Baths: 4
Approx Sq Ft: 3,523
|
Price: $8,000,000
Retax: $3,195
Maint/CC: $3,485
Tax Deduct: 0%
Finance Allowed: 90%
|
Attended Lobby: Yes
Outdoor: Garden
Fire Place: 1
Flip Tax: 0
|
Nghbd: Soho
Views: River:No
Condition: Excellent
|
|
|
|
|
|
|
5.
|
|
212 West 18th Street - 9D (Click address for more details)
|
Listing #: 429924
|
Type: CONDO
Rooms: 4
Beds: 2
Baths: 2
Approx Sq Ft: 1,730
|
Price: $6,925,000
Retax: $2,085
Maint/CC: $2,025
Tax Deduct: 0%
Finance Allowed: 90%
|
Attended Lobby: Yes
Health Club: Yes
|
Nghbd: Chelsea
Views: RIVER CITY
Condition: Excellent
|
|
|
|
|
|
|
6.
|
|
1355 First Avenue - 25FL (Click address for more details)
|
Listing #: 673279
|
Type: CONDO
Rooms: 7
Beds: 4
Baths: 4
Approx Sq Ft: 3,458
|
Price: $6,500,000
Retax: $2,622
Maint/CC: $4,933
Tax Deduct: 0%
Finance Allowed: 90%
|
Attended Lobby: Yes
Health Club: Yes
|
Sect: Upper East Side
Views: River:No
|
|
|
|
|
|
|
7.
|
|
360 East 89th Street - 28A (Click address for more details)
|
Listing #: 599828
|
Type: CONDO
Rooms: 8
Beds: 4
Baths: 5
Approx Sq Ft: 2,862
|
Price: $6,200,000
Retax: $2,202
Maint/CC: $2,971
Tax Deduct: 0%
Finance Allowed: 90%
|
Attended Lobby: Yes
Garage: Yes
Health Club: Fitness Room
|
Sect: Upper East Side
Views: City:Full
Condition: New
|
|
|
|
|
|
|
8.
|
|
177 Ninth Avenue - PHC (Click address for more details)
|
Listing #: 282514
|
Type: CONDP
Rooms: 6
Beds: 4
Baths: 4
Approx Sq Ft: 2,365
|
Price: $5,995,000
Retax: $0
Maint/CC: $7,516
Tax Deduct: 0%
Finance Allowed: 90%
|
Attended Lobby: Yes
Outdoor: Terrace
Garage: Yes
Health Club: Fitness Room
|
Nghbd: Chelsea
Views: River:No
Condition: NEW
|
|
|
|
|
|
|
9.
|
|
565 Broome Street - S21A (Click address for more details)
|
Listing #: 628833
|
Type: CONDO
Rooms: 4
Beds: 2
Baths: 2.5
Approx Sq Ft: 2,036
|
Price: $5,760,000
Retax: $3,474
Maint/CC: $3,150
Tax Deduct: 0%
Finance Allowed: 90%
|
Attended Lobby: Yes
Garage: Yes
Health Club: Fitness Room
|
Nghbd: Soho
Views: River:Full
Condition: Excellent
|
|
|
|
|
|
|
10.
|
|
30 WEST 63rd Street - 27STU (Click address for more details)
|
Listing #: 18489705
|
Type: CONDO
Rooms: 6
Beds: 3
Baths: 2
|
Price: $5,395,000
Retax: $3,178
Maint/CC: $1,764
Tax Deduct: 0%
Finance Allowed: 90%
|
Attended Lobby: Yes
Garage: Yes
Health Club: Yes
|
Sect: Upper West Side
Views: Park:Yes
Condition: Excellent
|
|
|
|
|
|
|
11.
|
|
377 Rector Place - PHB (Click address for more details)
|
Listing #: 577030
|
Type: CONDO
Rooms: 7
Beds: 4
Baths: 3.5
Approx Sq Ft: 3,180
|
Price: $5,300,000
Retax: $6,074
Maint/CC: $5,941
Tax Deduct: 0%
Finance Allowed: 90%
|
Attended Lobby: Yes
Outdoor: Terrace
Flip Tax: None.
|
Nghbd: Battery Park City
Views: RIVER CITY
Condition: Excellent
|
|
|
|
|
|
|
12.
|
|
121 East 22nd Street - N706 (Click address for more details)
|
Listing #: 18686748
|
Type: CONDO
Rooms: 5
Beds: 3
Baths: 3.5
Approx Sq Ft: 2,504
|
Price: $5,040,000
Retax: $5,114
Maint/CC: $2,527
Tax Deduct: 0%
Finance Allowed: 90%
|
Attended Lobby: Yes
Outdoor: Garden
Garage: Yes
Health Club: Fitness Room
|
Nghbd: Gramercy Park
Views: City:Yes
Condition: New
|
|
|
|
|
|
|
13.
|
|
335 Greenwich Street - 4B (Click address for more details)
|
Listing #: 18717486
|
Type: COOP
Rooms: 5
Beds: 3
Baths: 3
Approx Sq Ft: 3,300
|
Price: $4,998,000
Retax: $0
Maint/CC: $4,576
Tax Deduct: 50%
Finance Allowed: 75%
|
Attended Lobby: No
|
Nghbd: Tribeca
Views: City:Partial
Condition: Excellent
|
|
|
|
|
|
|
14.
|
|
44 Laight Street - 1B (Click address for more details)
|
Listing #: 166095
|
Type: CONDO
Rooms: 7
Beds: 3
Baths: 2.5
Approx Sq Ft: 4,125
|
Price: $4,990,000
Retax: $2,456
Maint/CC: $3,507
Tax Deduct: 0%
Finance Allowed: 90%
|
Attended Lobby: Yes
Garage: Yes
|
Nghbd: Tribeca
Views: Park:Yes
Condition: Excellent
|
|
|
|
|
|
|
15.
|
|
520 West 28th Street - 03 (Click address for more details)
|
Listing #: 575031
|
Type: CONDO
Rooms: 4
Beds: 2
Baths: 3
Approx Sq Ft: 1,691
|
Price: $4,395,000
Retax: $2,981
Maint/CC: $3,110
Tax Deduct: 0%
Finance Allowed: 90%
|
Attended Lobby: Yes
Garage: Yes
Health Club: Yes
|
Nghbd: Chelsea
Condition: New
|
|
|
|
|
|
|
16.
|
|
134 West 83rd Street - 2 (Click address for more details)
|
Listing #: 18698880
|
Type: CONDO
Rooms: 9
Beds: 4
Baths: 4
Approx Sq Ft: 2,066
|
Price: $4,150,000
Retax: $2,591
Maint/CC: $1,077
Tax Deduct: 0%
Finance Allowed: 90%
|
Attended Lobby: No
Outdoor: Terrace
|
Condition: New
|
|
|
|
|
|
All information regarding a property for sale, rental or financing is from sources deemed reliable but is subject to errors, omissions, changes in price, prior sale or withdrawal without notice. No representation is made as to the accuracy of any description. All measurements and square footages are approximate and all information should be confirmed by customer.
Powered by 

















