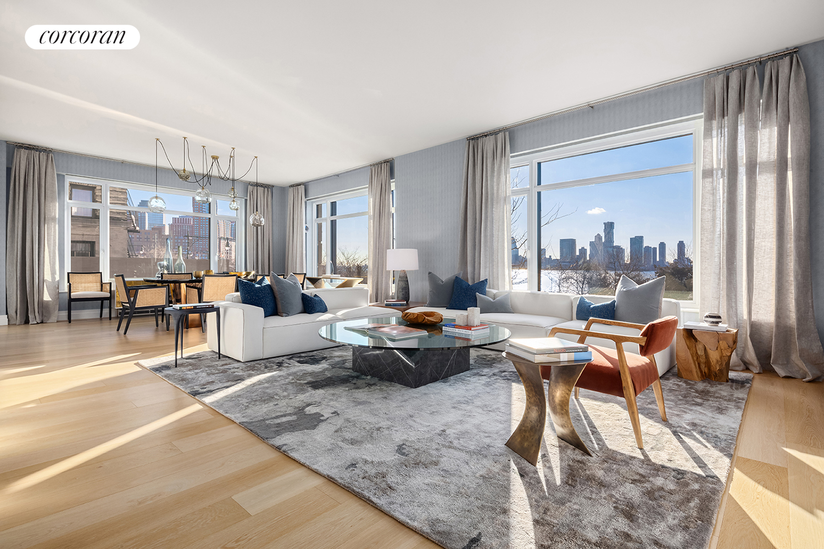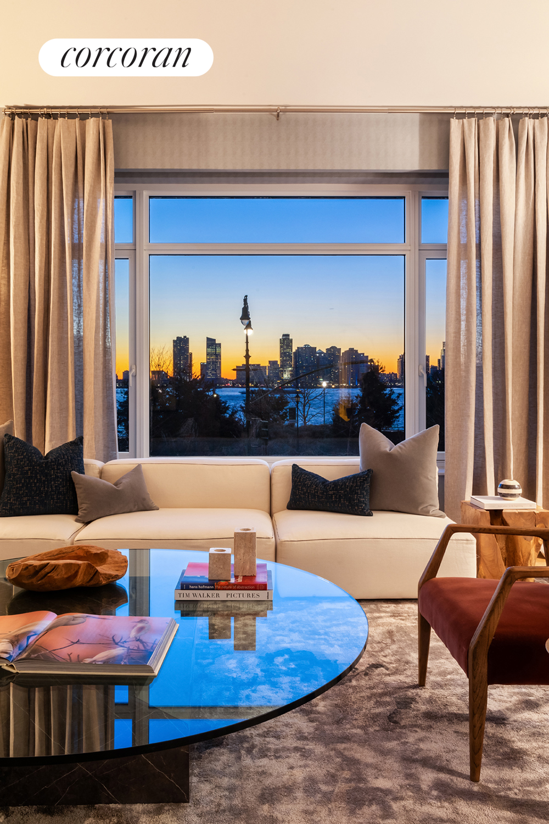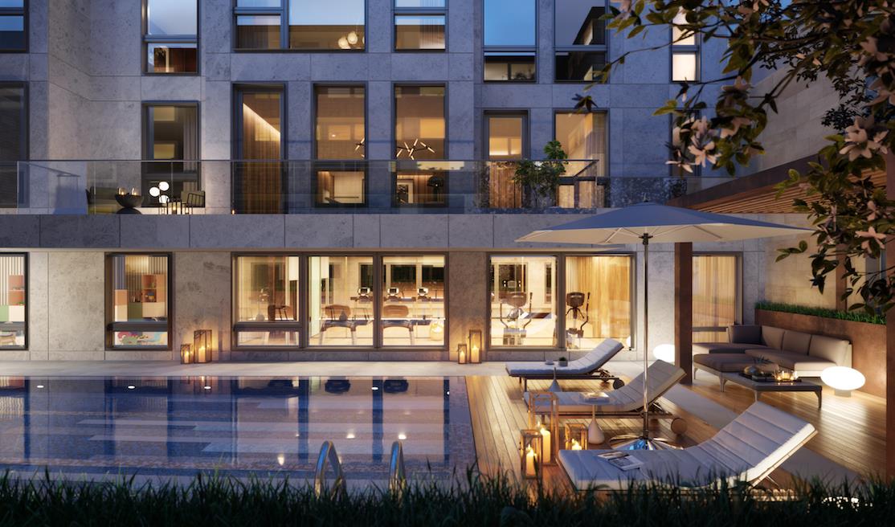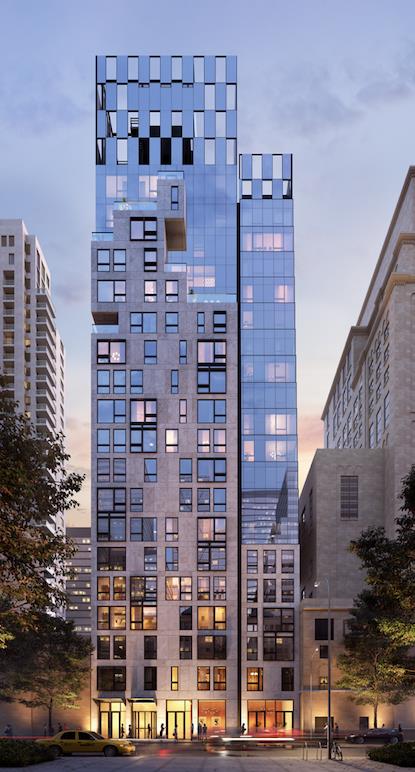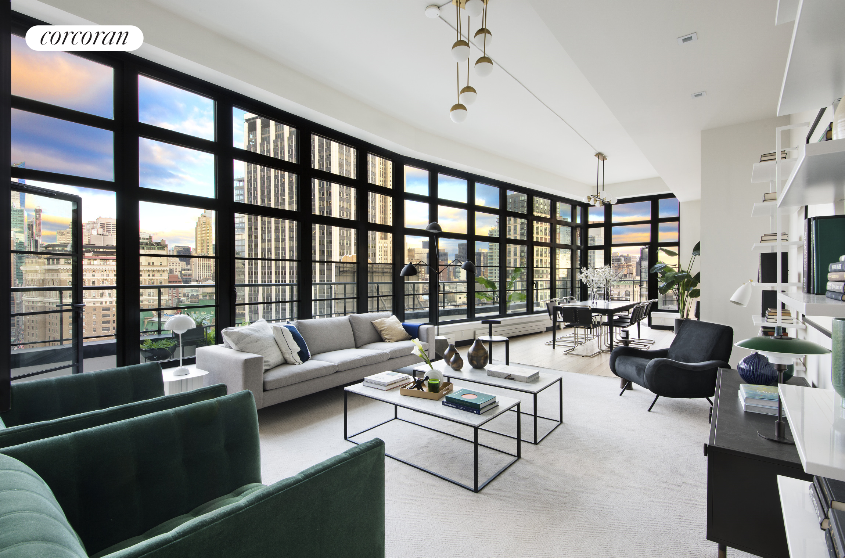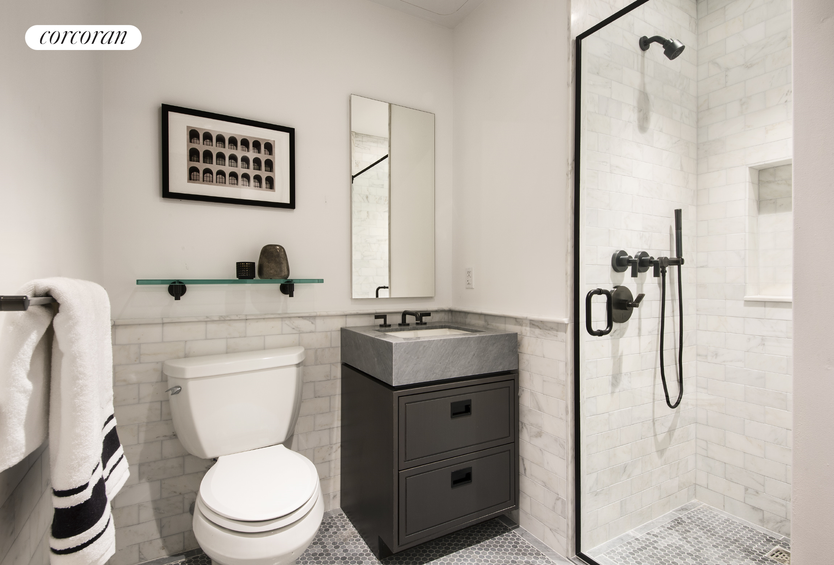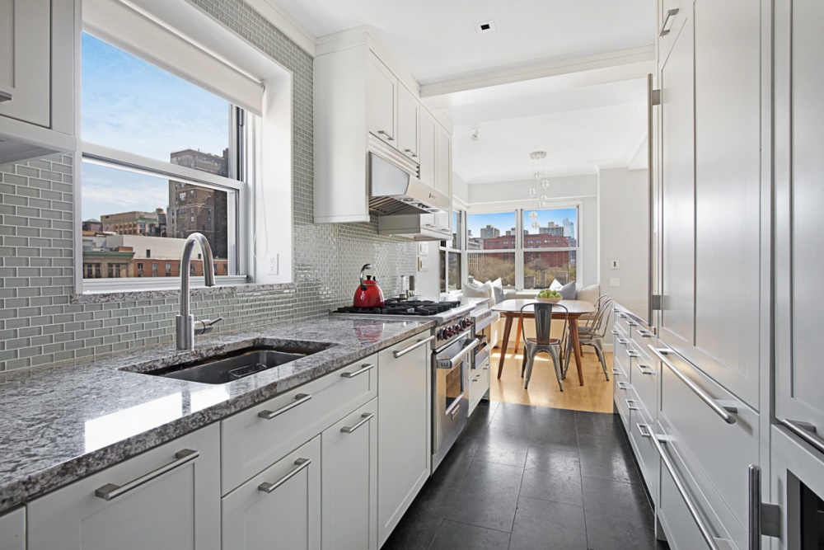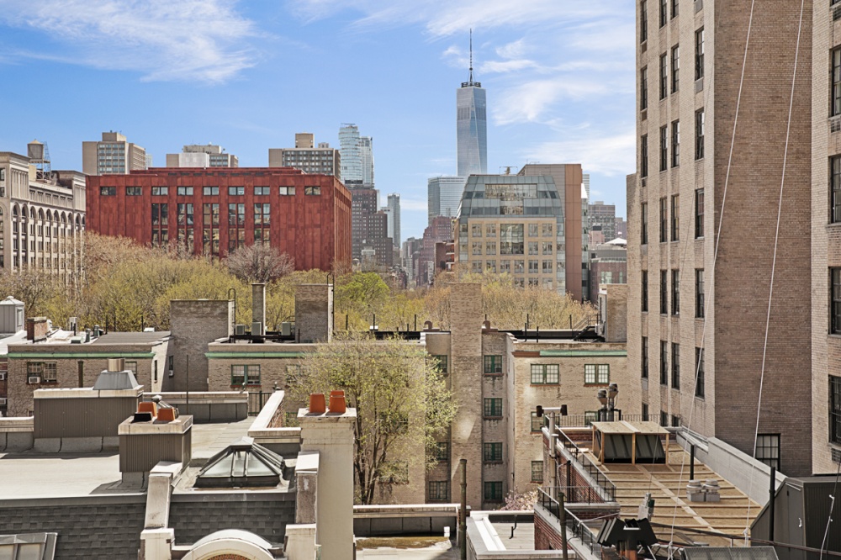|
Sales Report Created: Saturday, September 14, 2019 - Listings Shown: 11
|
Page Still Loading... Please Wait


|
1.
|
|
555 West End Avenue - TOWNHOUSE (Click address for more details)
|
Listing #: 18736543
|
Type: CONDO
Rooms: 7
Beds: 5
Baths: 5.5
Approx Sq Ft: 4,903
|
Price: $12,800,000
Retax: $6,051
Maint/CC: $5,271
Tax Deduct: 0%
Finance Allowed: 90%
|
Attended Lobby: Yes
Outdoor: Terrace
Health Club: Yes
|
Sect: Upper West Side
|
|
|
|
|
|
|
2.
|
|
70 Vestry Street - 3E (Click address for more details)
|
Listing #: 599685
|
Type: CONDO
Rooms: 5
Beds: 3
Baths: 4
Approx Sq Ft: 2,996
|
Price: $10,495,000
Retax: $5,381
Maint/CC: $5,046
Tax Deduct: 0%
Finance Allowed: 90%
|
Attended Lobby: Yes
Garage: Yes
Health Club: Yes
|
Nghbd: Tribeca
Views: Hudson and Vestry
Condition: New
|
|
|
|
|
|
|
3.
|
|
52 Lispenard Street - 5 (Click address for more details)
|
Listing #: 553464
|
Type: CONDO
Rooms: 7
Beds: 4
Baths: 4
Approx Sq Ft: 3,347
|
Price: $7,250,000
Retax: $2,170
Maint/CC: $3,871
Tax Deduct: 0%
Finance Allowed: 90%
|
Attended Lobby: Yes
Outdoor: Terrace
Flip Tax: Yes,
|
Nghbd: Tribeca
Views: River:No
Condition: Excellent
|
|
|
|
|
|
|
4.
|
|
150 Charles Street - 5CN (Click address for more details)
|
Listing #: 447731
|
Type: CONDO
Rooms: 6
Beds: 3
Baths: 3.5
Approx Sq Ft: 2,241
|
Price: $6,900,000
Retax: $2,066
Maint/CC: $3,272
Tax Deduct: 0%
Finance Allowed: 90%
|
Attended Lobby: Yes
Outdoor: Terrace
Garage: Yes
Health Club: Yes
|
Nghbd: West Village
Views: CITY
Condition: excellent
|
|
|
|
|
|
|
5.
|
|
150 East 23rd Street - PHB (Click address for more details)
|
Listing #: 18723766
|
Type: CONDO
Rooms: 5
Beds: 3
Baths: 3.5
Approx Sq Ft: 2,653
|
Price: $6,650,000
Retax: $2,972
Maint/CC: $4,098
Tax Deduct: 0%
Finance Allowed: 90%
|
Attended Lobby: Yes
Outdoor: Terrace
Flip Tax: ASK EXCL BROKER
|
Nghbd: Gramercy Park
Condition: Excellent
|
|
|
|
|
|
|
6.
|
|
50 West 30th Street - PH2 (Click address for more details)
|
Listing #: 619195
|
Type: CONDO
Rooms: 6
Beds: 3
Baths: 4
Approx Sq Ft: 2,190
|
Price: $5,995,000
Retax: $4,449
Maint/CC: $2,804
Tax Deduct: 0%
Finance Allowed: 90%
|
Attended Lobby: Yes
Flip Tax: ASK EXCL BROKER
|
Condition: New
|
|
|
|
|
|
|
7.
|
|
225 West 86th Street - 207 (Click address for more details)
|
Listing #: 18742090
|
Type: CONDO
Rooms: 8
Beds: 3
Baths: 3.5
Approx Sq Ft: 2,251
|
Price: $5,750,000
Retax: $2,988
Maint/CC: $1,958
Tax Deduct: 0%
Finance Allowed: 90%
|
Attended Lobby: Yes
Health Club: Fitness Room
|
Sect: Upper West Side
Views: River:No
|
|
|
|
|
|
|
8.
|
|
201 East 80th Street - 22FL (Click address for more details)
|
Listing #: 18721045
|
Type: CONDO
Rooms: 9
Beds: 5
Baths: 4
Approx Sq Ft: 3,500
|
Price: $5,500,000
Retax: $5,000
Maint/CC: $3,300
Tax Deduct: 0%
Finance Allowed: 90%
|
Attended Lobby: Yes
Outdoor: Balcony
Flip Tax: None.
|
Sect: Upper East Side
Views: River:Full
|
|
|
|
|
|
|
9.
|
|
135 West 27th Street - 10 (Click address for more details)
|
Listing #: 18726298
|
Type: CONDO
Rooms: 5
Beds: 0
Baths: 0
Approx Sq Ft: 4,500
|
Price: $4,400,000
Retax: $0
Maint/CC: $7,440
Tax Deduct: 0%
Finance Allowed: 90%
|
Attended Lobby: No
|
Nghbd: Chelsea
Views: City:Full
Condition: Excellent
|
|
|
|
|
|
|
10.
|
|
200 East 95th Street - 15C (Click address for more details)
|
Listing #: 18716151
|
Type: CONDO
Rooms: 6
Beds: 3
Baths: 3
Approx Sq Ft: 1,959
|
Price: $4,367,000
Retax: $245
Maint/CC: $2,410
Tax Deduct: 0%
Finance Allowed: 90%
|
Attended Lobby: Yes
Health Club: Fitness Room
|
Sect: Upper East Side
Condition: New
|
|
|
|
|
|
|
11.
|
|
11 Fifth Avenue - 9DC (Click address for more details)
|
Listing #: 689455
|
Type: COOP
Rooms: 6.5
Beds: 3
Baths: 3
|
Price: $4,300,000
Retax: $0
Maint/CC: $4,279
Tax Deduct: 50%
Finance Allowed: 60%
|
Attended Lobby: Yes
Garage: Yes
Health Club: Yes
Flip Tax: 2%
|
Nghbd: Central Village
Views: PARK CITY
Condition: Excellent
|
|
|
|
|
|
All information regarding a property for sale, rental or financing is from sources deemed reliable but is subject to errors, omissions, changes in price, prior sale or withdrawal without notice. No representation is made as to the accuracy of any description. All measurements and square footages are approximate and all information should be confirmed by customer.
Powered by 







