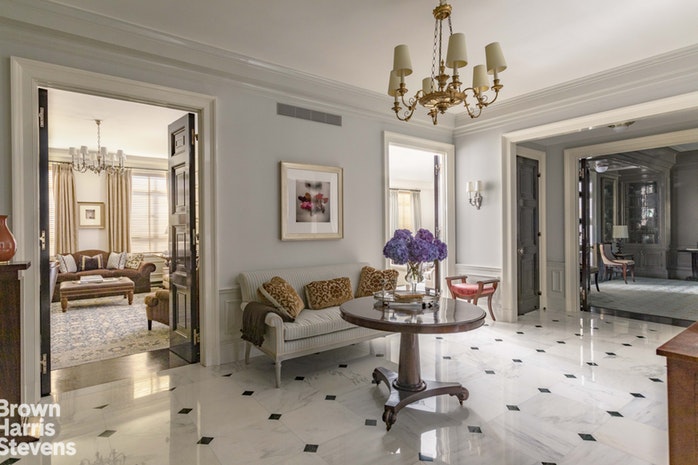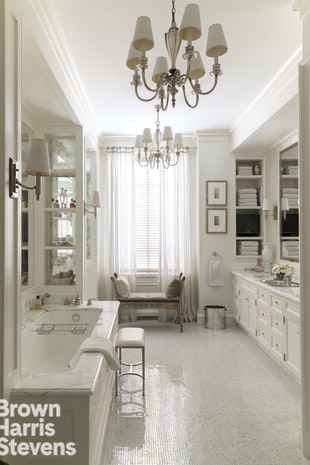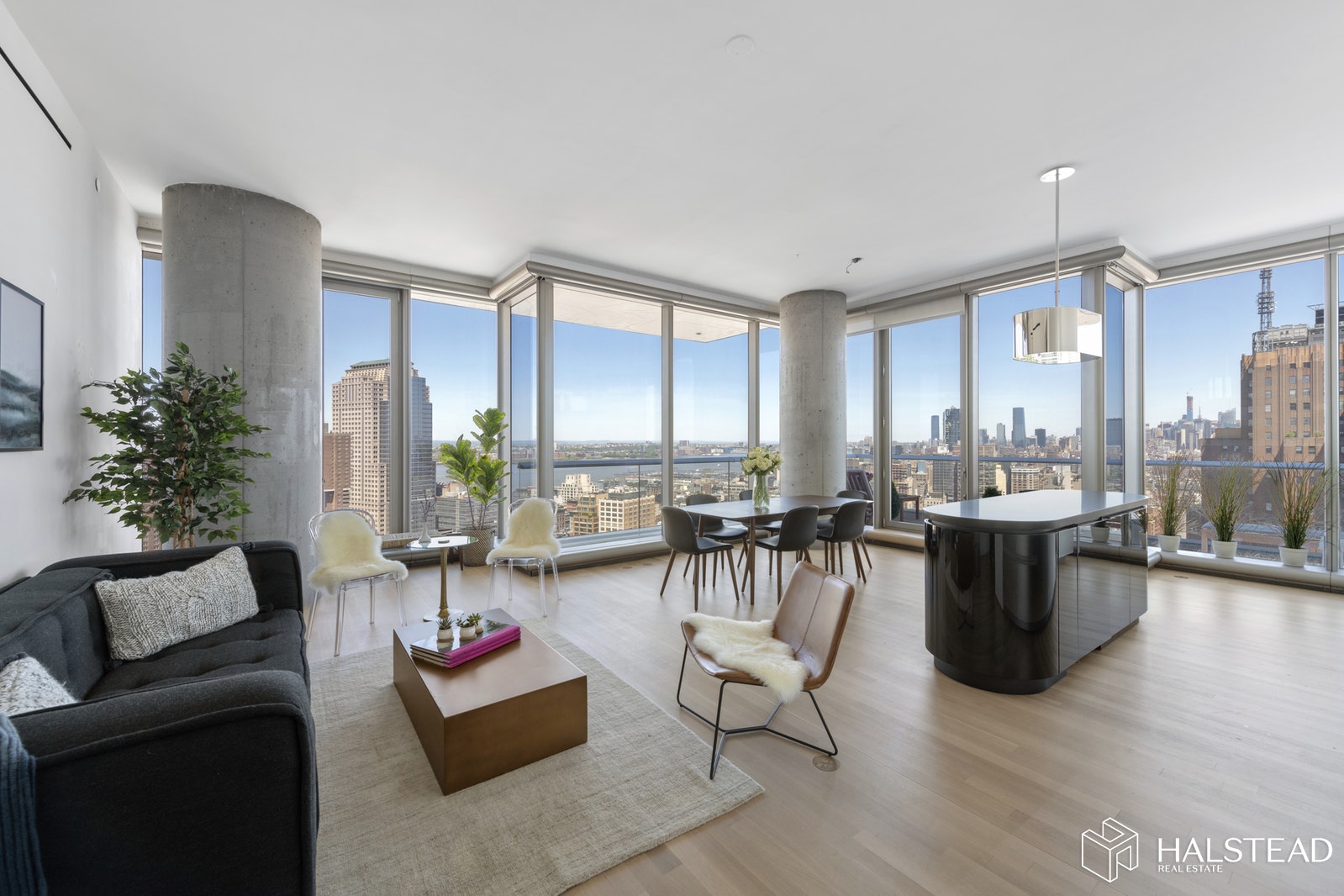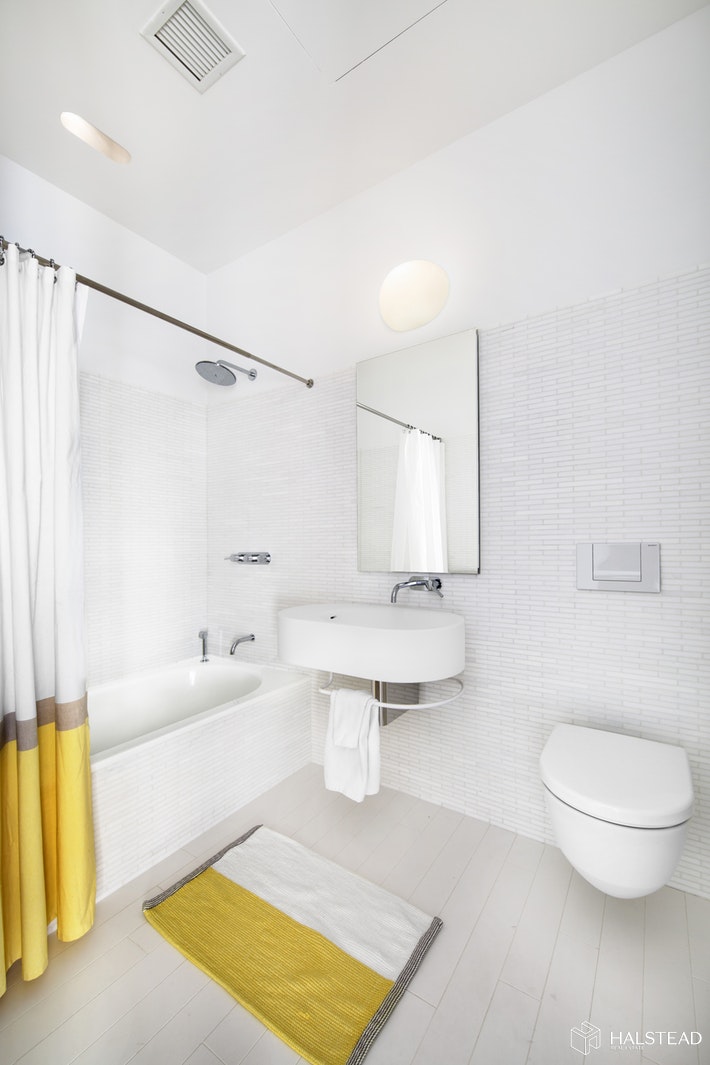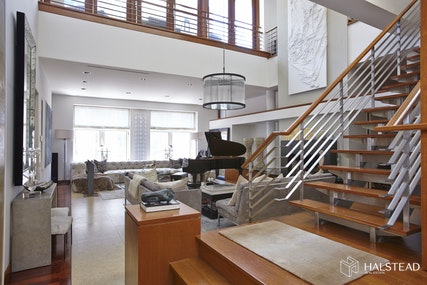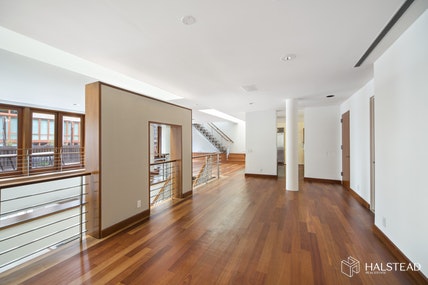|
Sales Report Created: Saturday, September 21, 2019 - Listings Shown: 8
|
Page Still Loading... Please Wait


|
1.
|
|
993 Fifth Avenue - 10THFLOOR (Click address for more details)
|
Listing #: 18740041
|
Type: COOP
Rooms: 12
Beds: 4
Baths: 5.5
|
Price: $27,500,000
Retax: $0
Maint/CC: $17,220
Tax Deduct: 32%
Finance Allowed: 0%
|
Attended Lobby: Yes
Health Club: Fitness Room
Flip Tax: 2%: Payable By Buyer.
|
Sect: Upper East Side
|
|
|
|
|
|
|
2.
|
|
80 Columbus Circle - 65A (Click address for more details)
|
Listing #: 561466
|
Type: CONDO
Rooms: 4
Beds: 2
Baths: 2.5
Approx Sq Ft: 1,708
|
Price: $7,000,000
Retax: $2,526
Maint/CC: $4,596
Tax Deduct: 0%
Finance Allowed: 90%
|
Attended Lobby: Yes
Garage: Yes
Health Club: Yes
|
Sect: Upper West Side
Views: River:Yes
Condition: Excellent
|
|
|
|
|
|
|
3.
|
|
56 Leonard Street - 29BW (Click address for more details)
|
Listing #: 18724407
|
Type: CONDO
Rooms: 7
Beds: 3
Baths: 3.5
Approx Sq Ft: 2,177
|
Price: $6,850,000
Retax: $1,592
Maint/CC: $2,727
Tax Deduct: 0%
Finance Allowed: 90%
|
Attended Lobby: Yes
Outdoor: Yes
Garage: Yes
Health Club: Fitness Room
|
Nghbd: Tribeca
|
|
|
|
|
|
|
4.
|
|
129 West 20th Street - PHAB (Click address for more details)
|
Listing #: 210930
|
Type: CONDO
Rooms: 8
Beds: 5
Baths: 4.5
Approx Sq Ft: 4,912
|
Price: $5,850,000
Retax: $10,369
Maint/CC: $3,526
Tax Deduct: 0%
Finance Allowed: 90%
|
Attended Lobby: No
Fire Place: 2
Flip Tax: purchaser pays 1%
|
Nghbd: Chelsea
Views: CITY
Condition: Excellent
|
|
|
|
|
|
|
5.
|
|
936 FIFTH AVENUE - 8B (Click address for more details)
|
Listing #: 18489887
|
Type: COOP
Rooms: 7
Beds: 4
Baths: 4
Approx Sq Ft: 3,000
|
Price: $4,888,000
Retax: $0
Maint/CC: $7,727
Tax Deduct: 34%
Finance Allowed: 0%
|
Attended Lobby: Yes
Health Club: Fitness Room
Flip Tax: 4% of Selling Price: Payable By Buyer.
|
Sect: Upper East Side
Views: River:No
Condition: Good
|
|
|
|
|
|
|
6.
|
|
45 East 22nd Street - 17A (Click address for more details)
|
Listing #: 517985
|
Type: CONDO
Rooms: 5
Beds: 3
Baths: 3
Approx Sq Ft: 2,125
|
Price: $4,750,000
Retax: $4,757
Maint/CC: $2,285
Tax Deduct: 0%
Finance Allowed: 90%
|
Attended Lobby: Yes
Garage: Yes
Health Club: Fitness Room
|
Nghbd: Flatiron
Views: River:No
|
|
|
|
|
|
|
7.
|
|
130 West 20th Street - PH11B (Click address for more details)
|
Listing #: 318739
|
Type: CONDO
Rooms: 7
Beds: 3
Baths: 3.5
Approx Sq Ft: 2,313
|
Price: $4,395,000
Retax: $2,991
Maint/CC: $3,757
Tax Deduct: 0%
Finance Allowed: 90%
|
Attended Lobby: Yes
Outdoor: Terrace
|
Nghbd: Chelsea
Views: City:Full
Condition: Excellent
|
|
|
|
|
|
|
8.
|
|
200 East 21st Street - 11C (Click address for more details)
|
Listing #: 686251
|
Type: CONDO
Rooms: 24
Beds: 3
Baths: 3.5
Approx Sq Ft: 1,823
|
Price: $4,250,000
Retax: $1,415
Maint/CC: $1,828
Tax Deduct: 0%
Finance Allowed: 90%
|
Attended Lobby: Yes
Health Club: Fitness Room
|
Nghbd: Gramercy Park
Views: River:No
Condition: New construction
|
|
|
|
|
|
All information regarding a property for sale, rental or financing is from sources deemed reliable but is subject to errors, omissions, changes in price, prior sale or withdrawal without notice. No representation is made as to the accuracy of any description. All measurements and square footages are approximate and all information should be confirmed by customer.
Powered by 





