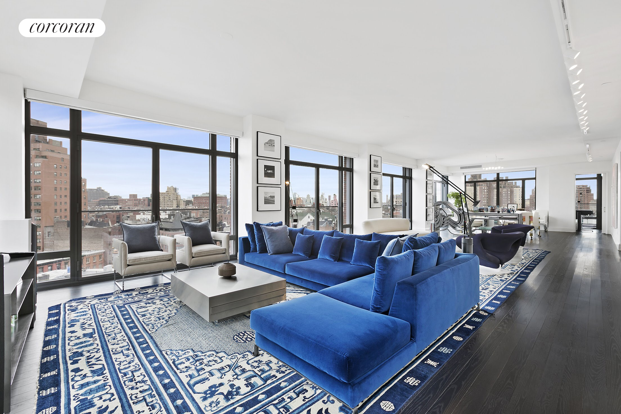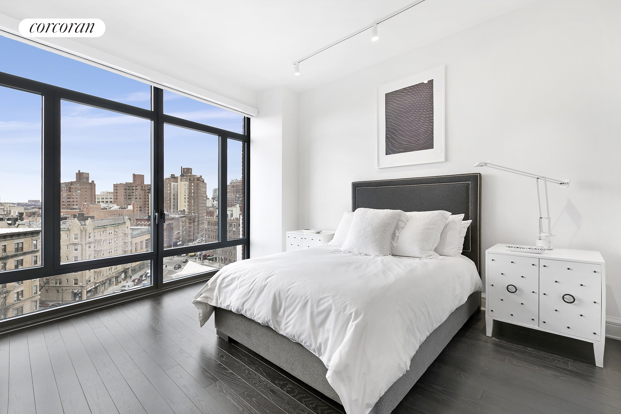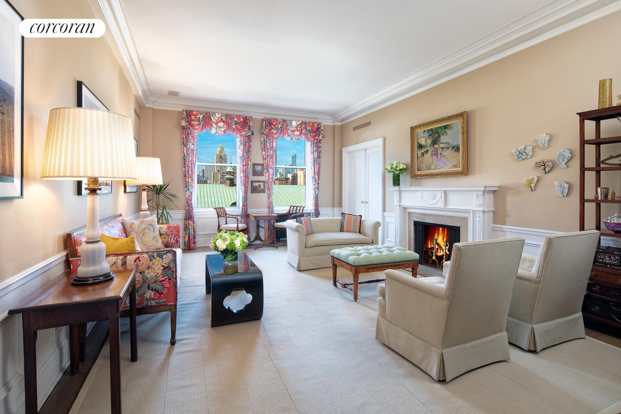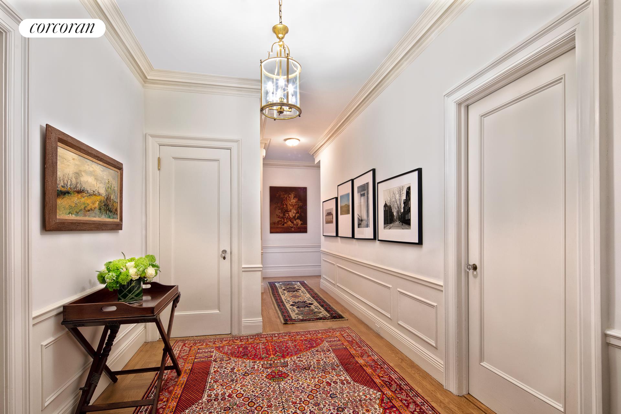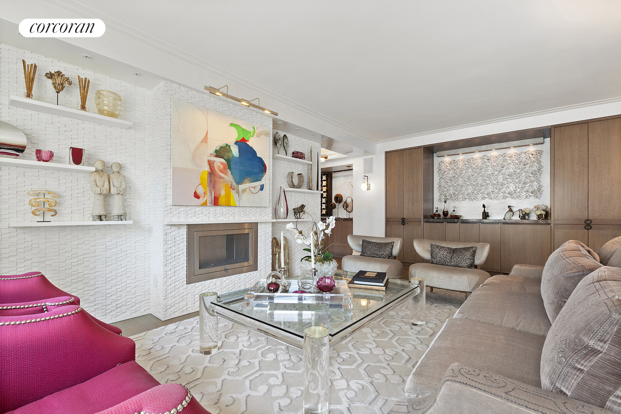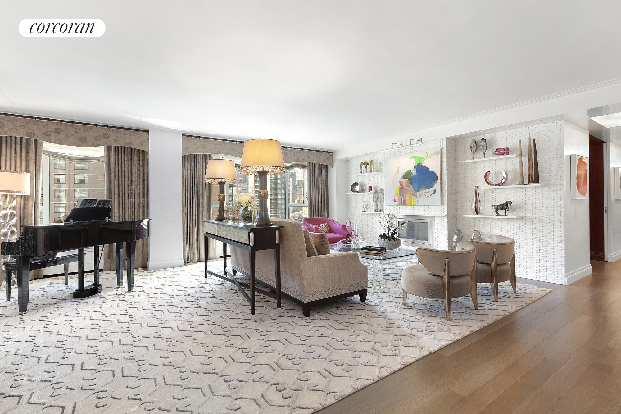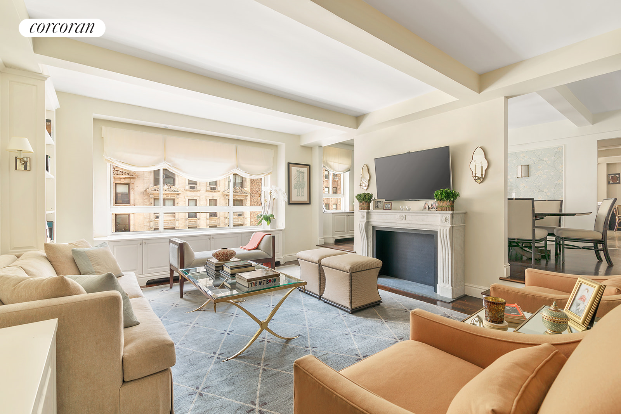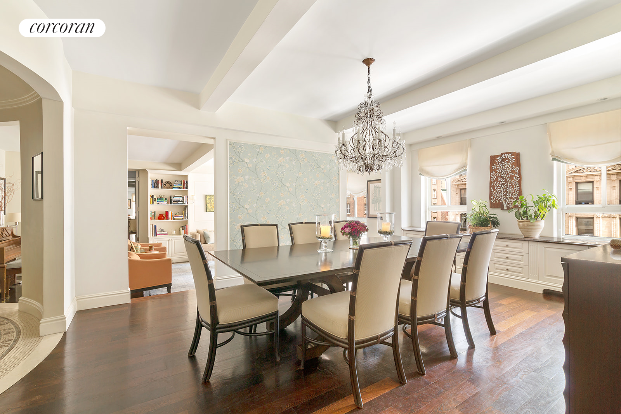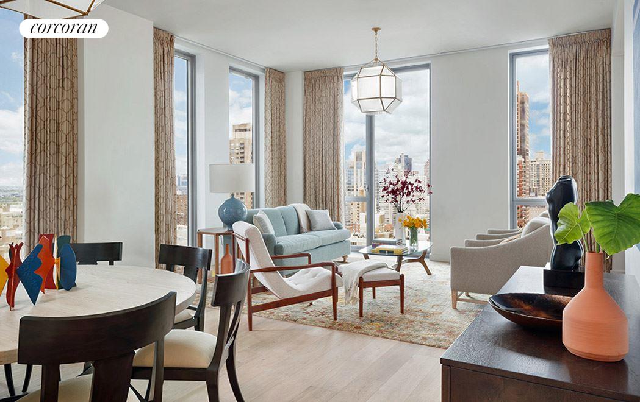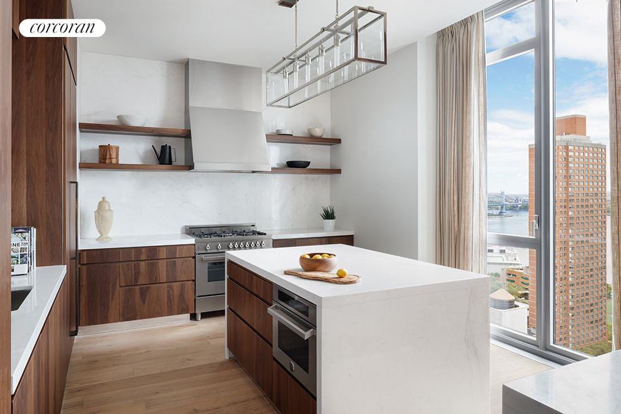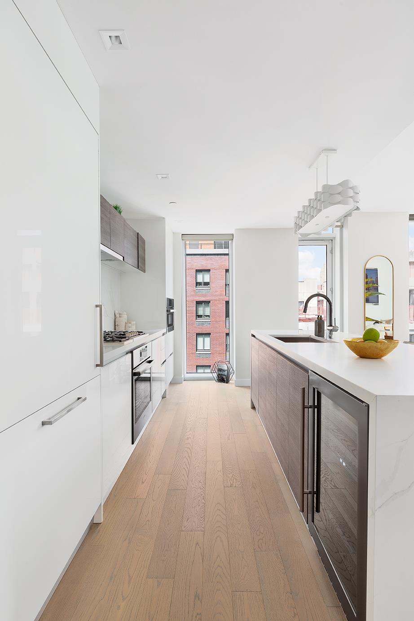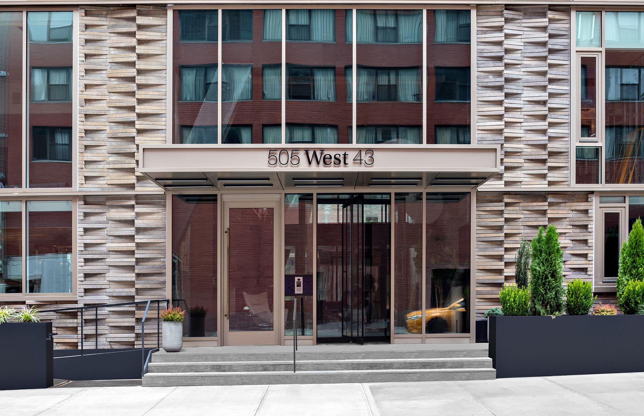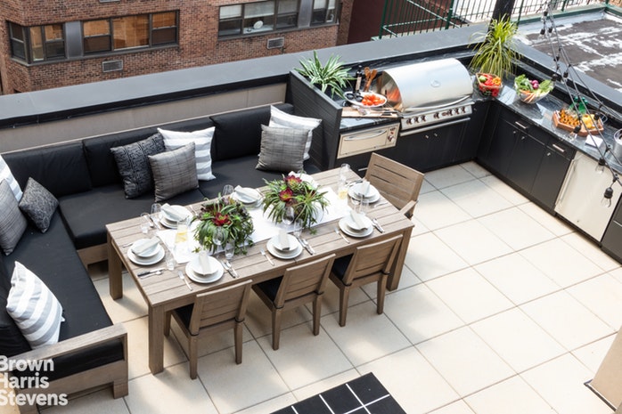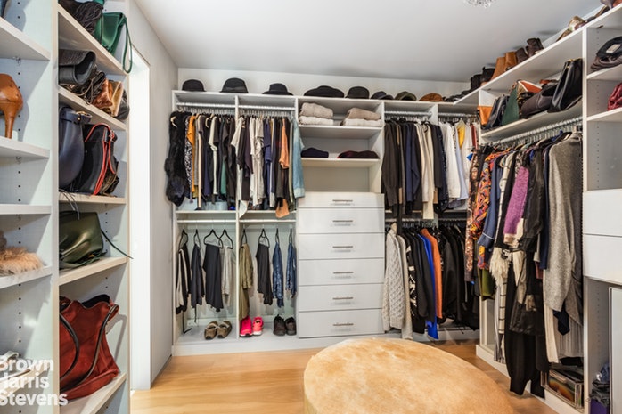|
Sales Report Created: Sunday, September 29, 2019 - Listings Shown: 15
|
Page Still Loading... Please Wait


|
1.
|
|
155 West 11th Street - 8A (Click address for more details)
|
Listing #: 487965
|
Type: CONDO
Rooms: 5
Beds: 3
Baths: 3.5
Approx Sq Ft: 3,965
|
Price: $19,800,000
Retax: $7,546
Maint/CC: $9,247
Tax Deduct: 0%
Finance Allowed: 75%
|
Attended Lobby: Yes
Outdoor: Terrace
Garage: Yes
Health Club: Yes
|
Nghbd: Central Village
Views: City:Full
Condition: New
|
|
|
|
|
|
|
2.
|
|
85 Grand Street - 3N (Click address for more details)
|
Listing #: 686312
|
Type: COOP
Rooms: 4
Beds: 3
Baths: 3
Approx Sq Ft: 4,250
|
Price: $7,995,000
Retax: $0
Maint/CC: $6,800
Tax Deduct: 0%
Finance Allowed: 75%
|
Attended Lobby: No
|
Nghbd: Soho
Views: City:Full
Condition: Excellent
|
|
|
|
|
|
|
3.
|
|
425 West 50th Street - PHD (Click address for more details)
|
Listing #: 499242
|
Type: CONDO
Rooms: 6
Beds: 4
Baths: 3.5
Approx Sq Ft: 3,455
|
Price: $7,995,000
Retax: $5,638
Maint/CC: $4,616
Tax Deduct: 0%
Finance Allowed: 90%
|
Attended Lobby: Yes
Outdoor: Terrace
Fire Place: 1
Health Club: Fitness Room
|
Sect: Middle West Side
Views: City:Yes
Condition: Excellent
|
|
|
|
|
|
|
4.
|
|
29 East 64th Street - 5A/B (Click address for more details)
|
Listing #: 18736657
|
Type: COOP
Rooms: 10
Beds: 4
Baths: 6
Approx Sq Ft: 4,000
|
Price: $6,995,000
Retax: $0
Maint/CC: $10,050
Tax Deduct: 37%
Finance Allowed: 35%
|
Attended Lobby: Yes
|
Sect: Upper East Side
Condition: Excellent
|
|
|
|
|
|
|
5.
|
|
1000 Park Avenue - 7CD (Click address for more details)
|
Listing #: 18740209
|
Type: COOP
Rooms: 13
Beds: 5
Baths: 5
|
Price: $6,500,000
Retax: $0
Maint/CC: $10,305
Tax Deduct: 55%
Finance Allowed: 50%
|
Attended Lobby: Yes
Health Club: Fitness Room
Flip Tax: 2.0% OF purchase price
|
Sect: Upper East Side
Views: City:Full
Condition: Good
|
|
|
|
|
|
|
6.
|
|
425 West 50th Street - PHB (Click address for more details)
|
Listing #: 540903
|
Type: CONDO
Rooms: 6
Beds: 3
Baths: 4.5
Approx Sq Ft: 2,688
|
Price: $5,995,000
Retax: $4,300
Maint/CC: $3,538
Tax Deduct: 0%
Finance Allowed: 90%
|
Attended Lobby: Yes
Outdoor: Terrace
Health Club: Fitness Room
|
Sect: Middle West Side
Views: River:Yes
Condition: New
|
|
|
|
|
|
|
7.
|
|
200 East 66th Street - B1006 (Click address for more details)
|
Listing #: 18691599
|
Type: CONDO
Rooms: 7
Beds: 3
Baths: 4
Approx Sq Ft: 3,187
|
Price: $5,795,000
Retax: $2,676
Maint/CC: $3,752
Tax Deduct: 0%
Finance Allowed: 90%
|
Attended Lobby: Yes
Garage: Yes
Health Club: Yes
|
Sect: Upper East Side
Views: City:Full
Condition: Good
|
|
|
|
|
|
|
8.
|
|
411 West End Avenue - 7AB (Click address for more details)
|
Listing #: 18728239
|
Type: COOP
Rooms: 7
Beds: 4
Baths: 5
Approx Sq Ft: 3,000
|
Price: $5,750,000
Retax: $0
Maint/CC: $5,941
Tax Deduct: 43%
Finance Allowed: 70%
|
Attended Lobby: Yes
Flip Tax: 2.5% of Sale Price
|
Sect: Upper West Side
Condition: Excellent
|
|
|
|
|
|
|
9.
|
|
121 East 22nd Street - N1206 (Click address for more details)
|
Listing #: 18739997
|
Type: CONDO
Rooms: 4
Beds: 3
Baths: 3.5
Approx Sq Ft: 2,493
|
Price: $5,600,000
Retax: $5,194
Maint/CC: $2,563
Tax Deduct: 0%
Finance Allowed: 90%
|
Attended Lobby: Yes
Garage: Yes
Health Club: Fitness Room
|
Nghbd: Gramercy Park
Views: City:Yes
|
|
|
|
|
|
|
10.
|
|
235 West 75th Street - 505 (Click address for more details)
|
Listing #: 628439
|
Type: CONDO
Rooms: 7
Beds: 4
Baths: 3.5
Approx Sq Ft: 2,424
|
Price: $5,450,000
Retax: $3,953
Maint/CC: $3,130
Tax Deduct: 0%
Finance Allowed: 90%
|
Attended Lobby: Yes
Health Club: Fitness Room
|
Sect: Upper West Side
Views: River:No
Condition: Good
|
|
|
|
|
|
|
11.
|
|
360 East 89th Street - 32B (Click address for more details)
|
Listing #: 631453
|
Type: CONDO
Rooms: 5
Beds: 3
Baths: 4
Approx Sq Ft: 2,417
|
Price: $5,350,000
Retax: $1,892
Maint/CC: $2,554
Tax Deduct: 0%
Finance Allowed: 90%
|
Attended Lobby: Yes
Garage: Yes
Health Club: Fitness Room
|
Sect: Upper East Side
Views: City:Full
Condition: New
|
|
|
|
|
|
|
12.
|
|
505 West 43rd Street - PHK (Click address for more details)
|
Listing #: 18737594
|
Type: CONDO
Rooms: 6
Beds: 3
Baths: 3.5
Approx Sq Ft: 2,305
|
Price: $5,075,000
Retax: $2,157
Maint/CC: $2,550
Tax Deduct: 0%
Finance Allowed: 90%
|
Attended Lobby: Yes
Outdoor: Terrace
Garage: Yes
Flip Tax: ASK EXCL BROKER
|
Views: City:Full
Condition: Excellent
|
|
|
|
|
|
|
13.
|
|
234 East 70th Street - PH (Click address for more details)
|
Listing #: 473709
|
Type: CONDO
Rooms: 7
Beds: 4
Baths: 3.5
Approx Sq Ft: 2,600
|
Price: $4,500,000
Retax: $3,205
Maint/CC: $1,206
Tax Deduct: 0%
Finance Allowed: 90%
|
Attended Lobby: No
Outdoor: Yes
|
Sect: Upper East Side
Views: CITY
Condition: Mint
|
|
|
|
|
|
|
14.
|
|
1095 Park Avenue - 4D (Click address for more details)
|
Listing #: 114790
|
Type: COOP
Rooms: 8
Beds: 3
Baths: 3
|
Price: $4,495,000
Retax: $0
Maint/CC: $5,119
Tax Deduct: 38%
Finance Allowed: 33%
|
Attended Lobby: Yes
Fire Place: 1
Health Club: Fitness Room
Flip Tax: 2%: Payable By Seller.
|
Sect: Upper East Side
Views: CITY
Condition: good estate
|
|
|
|
|
|
|
15.
|
|
130 East 75th Street - 8B (Click address for more details)
|
Listing #: 515240
|
Type: COOP
Rooms: 7
Beds: 4
Baths: 3
|
Price: $4,400,000
Retax: $0
Maint/CC: $5,645
Tax Deduct: 37%
Finance Allowed: 65%
|
Attended Lobby: Yes
Fire Place: 1
Health Club: Fitness Room
Flip Tax: 2%: Payable By Either.
|
Sect: Upper East Side
Views: River:No
Condition: Excellent
|
|
|
|
|
|
All information regarding a property for sale, rental or financing is from sources deemed reliable but is subject to errors, omissions, changes in price, prior sale or withdrawal without notice. No representation is made as to the accuracy of any description. All measurements and square footages are approximate and all information should be confirmed by customer.
Powered by 





