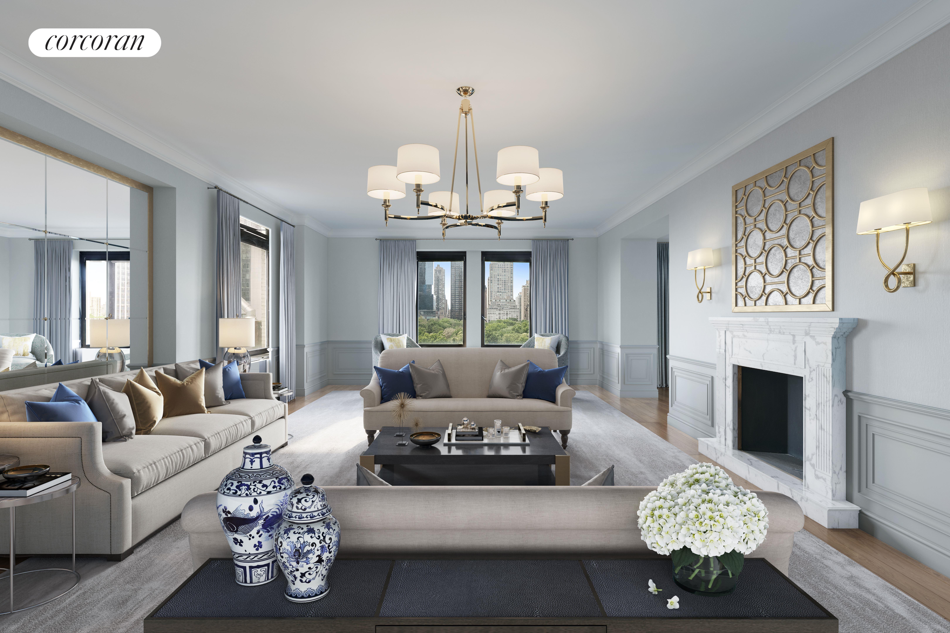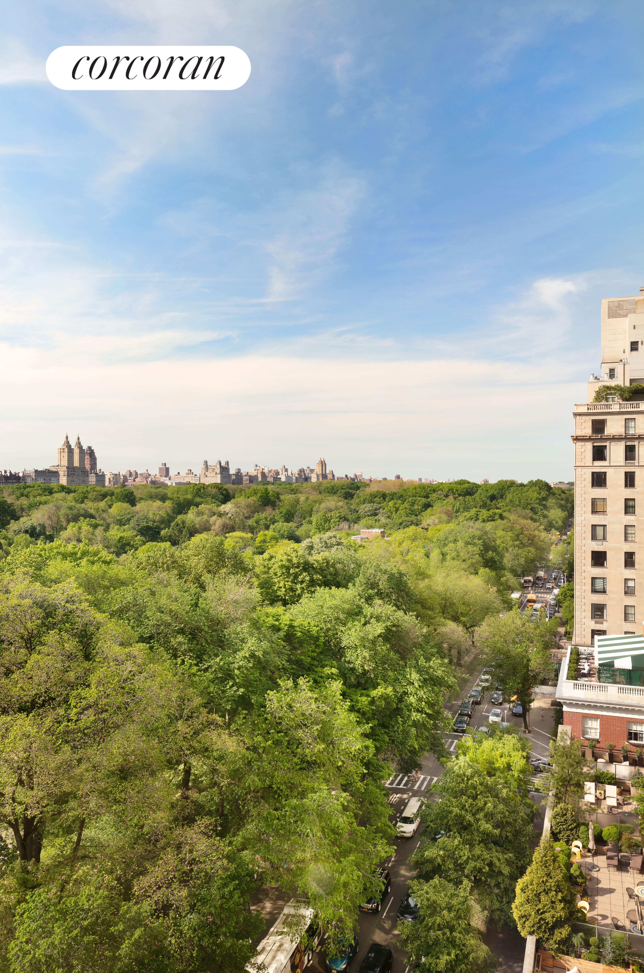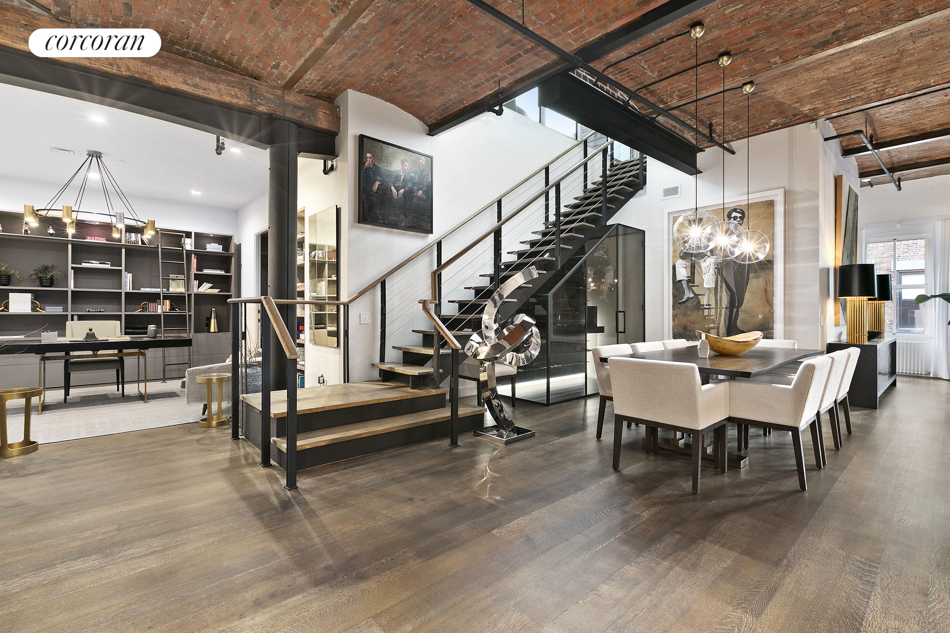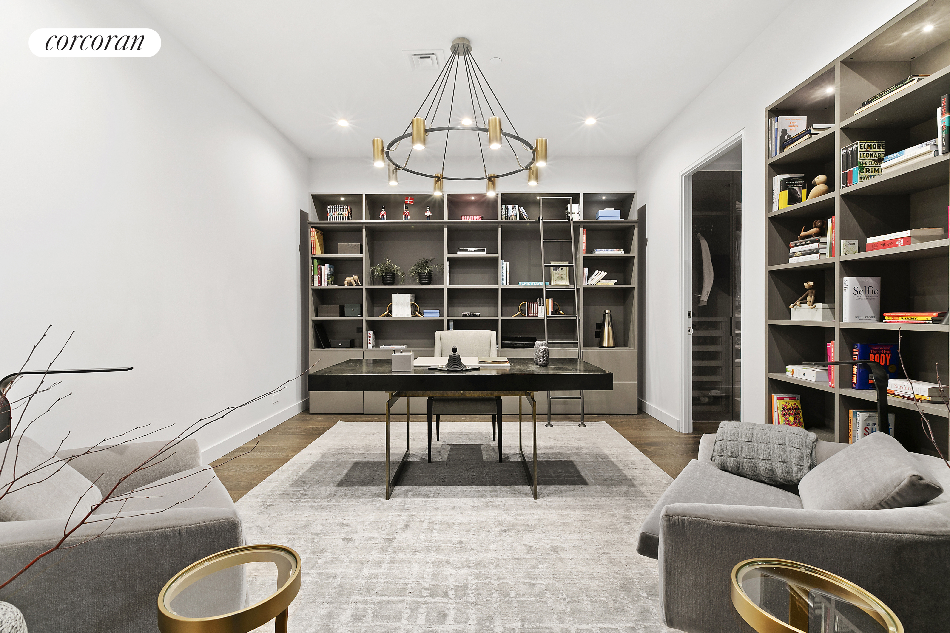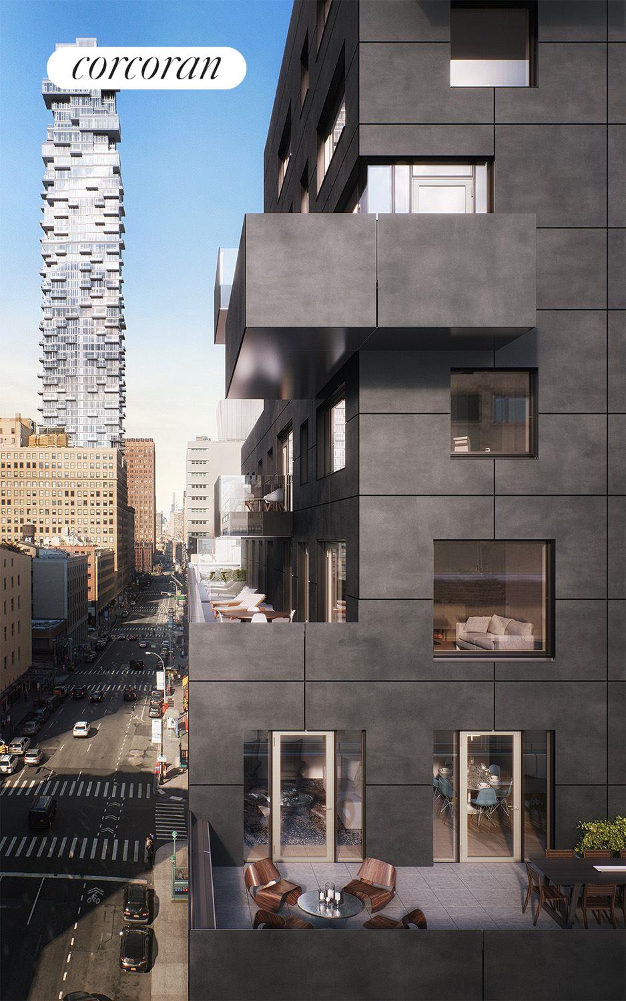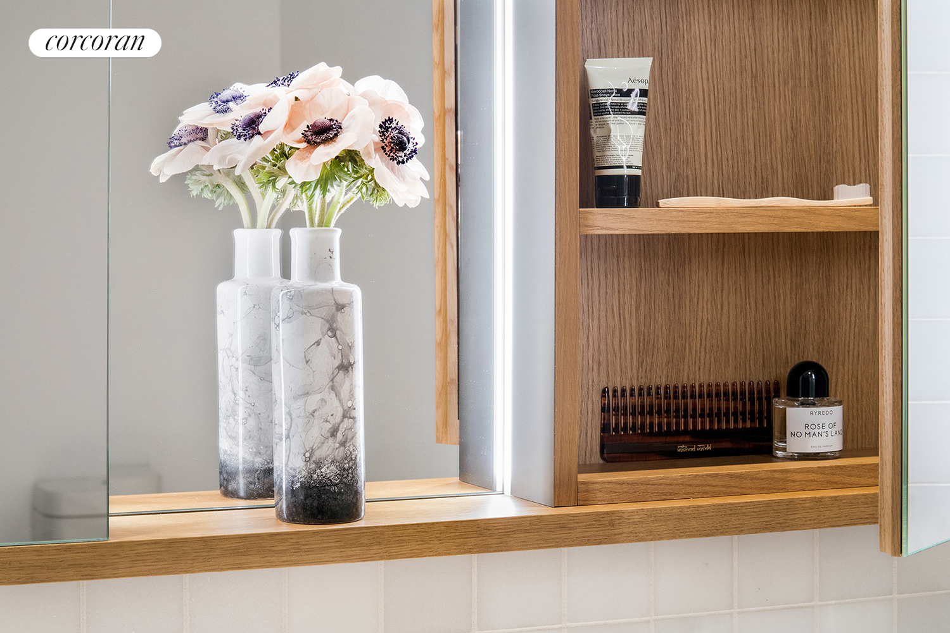|
Sales Report Created: Saturday, October 5, 2019 - Listings Shown: 11
|
Page Still Loading... Please Wait


|
1.
|
|
157 West 57th Street - 67B (Click address for more details)
|
Listing #: 541468
|
Type: CONDO
Rooms: 7
Beds: 3
Baths: 3.5
Approx Sq Ft: 4,116
|
Price: $22,000,000
Retax: $4,446
Maint/CC: $5,952
Tax Deduct: 0%
Finance Allowed: 90%
|
Attended Lobby: Yes
Garage: Yes
Health Club: Yes
|
Sect: Middle West Side
Views: River:No
Condition: New
|
|
|
|
|
|
|
2.
|
|
795 Fifth Avenue - 110511 (Click address for more details)
|
Listing #: 18726614
|
Type: COOP
Rooms: 5
Beds: 3
Baths: 4
Approx Sq Ft: 3,317
|
Price: $14,500,000
Retax: $0
Maint/CC: $14,471
Tax Deduct: 42%
Finance Allowed: 0%
|
Attended Lobby: Yes
Garage: Yes
Health Club: Yes
Flip Tax: 2% PAID BY PURCHASER
|
Sect: Upper East Side
Views: City:Full
|
|
|
|
|
|
|
3.
|
|
115 Spring Street - 2 (Click address for more details)
|
Listing #: 87890
|
Type: COOP
Rooms: 7
Beds: 3
Baths: 2.5
Approx Sq Ft: 3,000
|
Price: $6,695,000
Retax: $0
Maint/CC: $3,750
Tax Deduct: 0%
Finance Allowed: 0%
|
Attended Lobby: Yes
|
Nghbd: Soho
Views: street
Condition: Excellent
|
|
|
|
|
|
|
4.
|
|
63 Greene Street - PHC (Click address for more details)
|
Listing #: 657100
|
Type: CONDO
Rooms: 5
Beds: 2
Baths: 2
Approx Sq Ft: 2,180
|
Price: $6,495,000
Retax: $4,919
Maint/CC: $1,755
Tax Deduct: 0%
Finance Allowed: 90%
|
Attended Lobby: Yes
Outdoor: Terrace
|
Nghbd: Soho
Views: Courtyard
Condition: New
|
|
|
|
|
|
|
5.
|
|
514 West 24th Street - 5E (Click address for more details)
|
Listing #: 579796
|
Type: CONDO
Rooms: 4
Beds: 2
Baths: 2.5
Approx Sq Ft: 2,277
|
Price: $5,750,000
Retax: $2,753
Maint/CC: $3,022
Tax Deduct: 0%
Finance Allowed: 90%
|
Attended Lobby: No
|
Nghbd: Chelsea
|
|
|
|
|
|
|
6.
|
|
514 West 24th Street - 4E (Click address for more details)
|
Listing #: 568196
|
Type: CONDO
Rooms: 4
Beds: 2
Baths: 2.5
Approx Sq Ft: 2,283
|
Price: $5,600,000
Retax: $2,407
Maint/CC: $2,827
Tax Deduct: 0%
Finance Allowed: 90%
|
Attended Lobby: No
|
Nghbd: Chelsea
Condition: New
|
|
|
|
|
|
|
7.
|
|
28 East 10th Street - 9A (Click address for more details)
|
Listing #: 330986
|
Type: CONDO
Rooms: 6
Beds: 3
Baths: 3
Approx Sq Ft: 2,272
|
Price: $4,995,000
Retax: $2,503
Maint/CC: $2,900
Tax Deduct: 0%
Finance Allowed: 80%
|
Attended Lobby: Yes
Health Club: Yes
|
Nghbd: Greenwich Village
Condition: Excellent
|
|
|
|
|
|
|
8.
|
|
514 West 24th Street - 3E (Click address for more details)
|
Listing #: 564715
|
Type: CONDO
Rooms: 4
Beds: 2
Baths: 2.5
Approx Sq Ft: 2,283
|
Price: $4,950,000
Retax: $2,395
Maint/CC: $2,812
Tax Deduct: 0%
Finance Allowed: 90%
|
Attended Lobby: No
|
Nghbd: Chelsea
Condition: New
|
|
|
|
|
|
|
9.
|
|
17 West 71st Street - 5/6D (Click address for more details)
|
Listing #: 523031
|
Type: COOP
Rooms: 9
Beds: 4
Baths: 4
|
Price: $4,500,000
Retax: $0
Maint/CC: $6,220
Tax Deduct: 50%
Finance Allowed: 70%
|
Attended Lobby: Yes
Flip Tax: None.
|
Sect: Upper West Side
Views: River:No
Condition: Excellent
|
|
|
|
|
|
|
10.
|
|
1148 Fifth Avenue - 14A (Click address for more details)
|
Listing #: 18692676
|
Type: COOP
Rooms: 8
Beds: 3
Baths: 3
|
Price: $4,400,000
Retax: $0
Maint/CC: $7,460
Tax Deduct: 37%
Finance Allowed: 50%
|
Attended Lobby: Yes
Fire Place: 1
Health Club: Fitness Room
Flip Tax: None.
|
Sect: Upper East Side
Views: River:No
Condition: Poor
|
|
|
|
|
|
|
11.
|
|
30 Warren Street - 8B (Click address for more details)
|
Listing #: 592916
|
Type: CONDO
Rooms: 4
Beds: 2
Baths: 2
Approx Sq Ft: 1,640
|
Price: $4,325,000
Retax: $1,932
Maint/CC: $2,308
Tax Deduct: 0%
Finance Allowed: 80%
|
Attended Lobby: No
Outdoor: Terrace
Flip Tax: --NO--
|
Nghbd: Tribeca
Views: City:Full
Condition: New
|
|
|
|
|
|
All information regarding a property for sale, rental or financing is from sources deemed reliable but is subject to errors, omissions, changes in price, prior sale or withdrawal without notice. No representation is made as to the accuracy of any description. All measurements and square footages are approximate and all information should be confirmed by customer.
Powered by 






