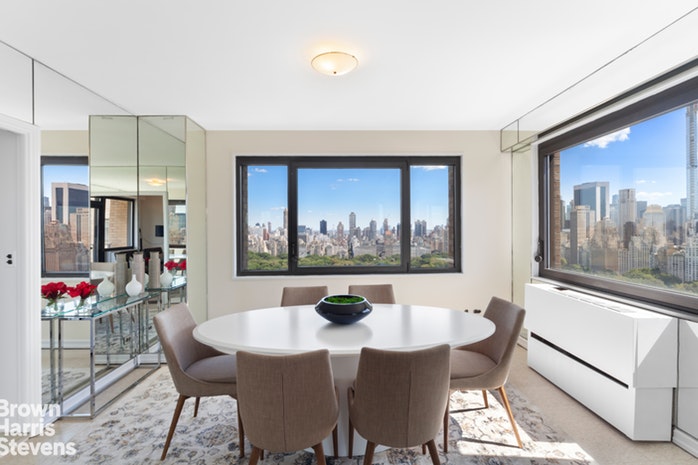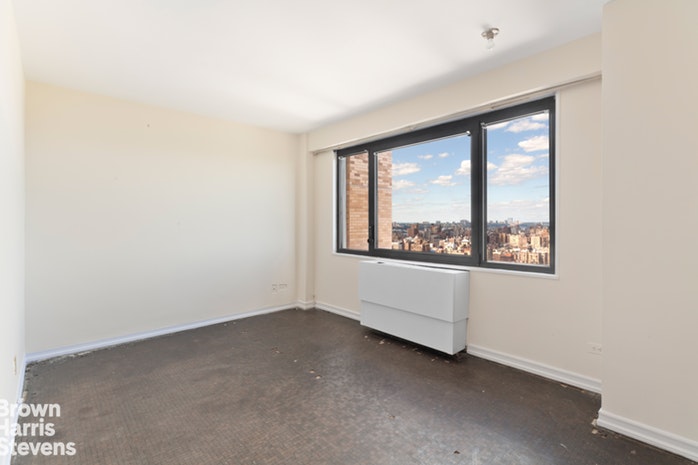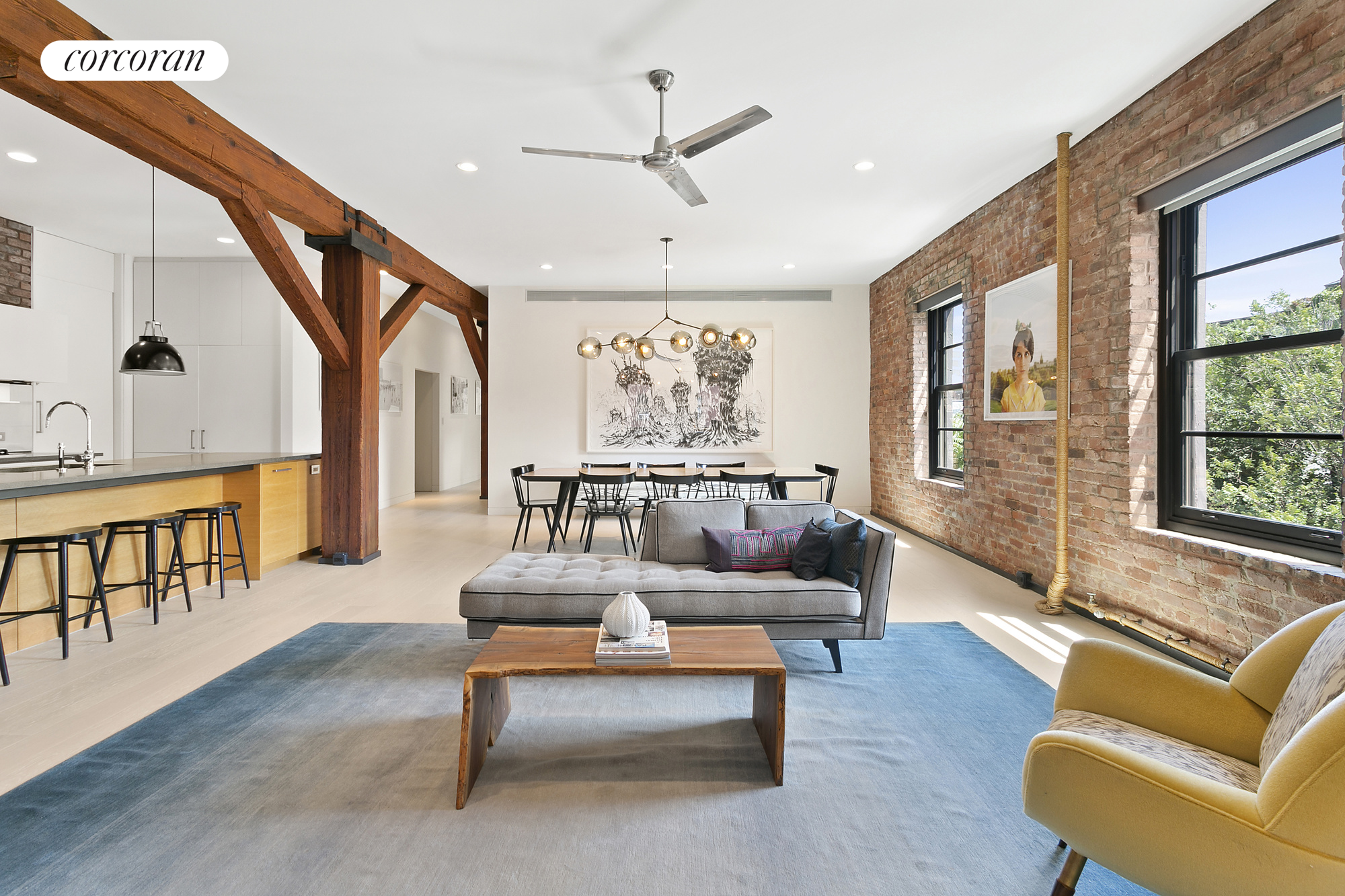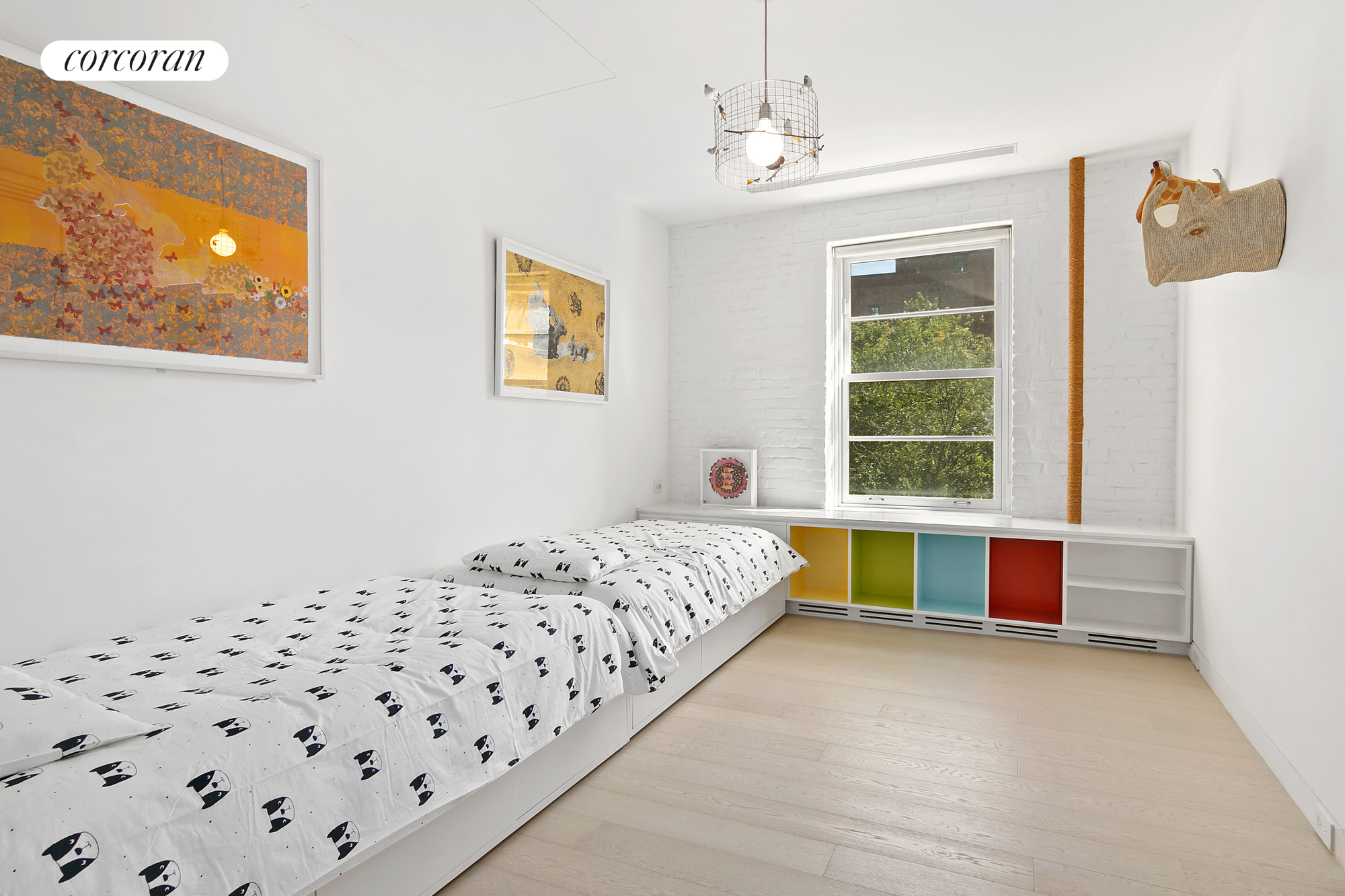|
Sales Report Created: Monday, October 14, 2019 - Listings Shown: 11
|
Page Still Loading... Please Wait


|
1.
|
|
160 Leroy Street - NORTH14A (Click address for more details)
|
Listing #: 588699
|
Type: CONDO
Rooms: 9
Beds: 5
Baths: 4.5
Approx Sq Ft: 3,562
|
Price: $15,750,000
Retax: $4,883
Maint/CC: $5,030
Tax Deduct: 0%
Finance Allowed: 90%
|
Attended Lobby: Yes
Health Club: Fitness Room
|
Nghbd: West Village
Views: River:No
|
|
|
|
|
|
|
2.
|
|
345 West 13th Street - PH6D (Click address for more details)
|
Listing #: 160276
|
Type: CONDO
Rooms: 7
Beds: 4
Baths: 4
Approx Sq Ft: 3,599
|
Price: $9,500,000
Retax: $4,654
Maint/CC: $6,453
Tax Deduct: 0%
Finance Allowed: 90%
|
Attended Lobby: Yes
Outdoor: Terrace
Fire Place: 1
Flip Tax: None.
|
Nghbd: West Village
Views: River:Partial
Condition: Excellent
|
|
|
|
|
|
|
3.
|
|
106 Central Park South - 33A (Click address for more details)
|
Listing #: 48062
|
Type: CONDO
Rooms: 5
Beds: 3
Baths: 3.5
Approx Sq Ft: 1,932
|
Price: $7,900,000
Retax: $5,121
Maint/CC: $3,720
Tax Deduct: 0%
Finance Allowed: 90%
|
Attended Lobby: Yes
Garage: Yes
Flip Tax: None.
|
Sect: Middle West Side
Views: full park
Condition: Excellent
|
|
|
|
|
|
|
4.
|
|
114 Liberty Street - PH (Click address for more details)
|
Listing #: 108394
|
Type: CONDO
Rooms: 14
Beds: 5
Baths: 4.5
Approx Sq Ft: 7,175
|
Price: $6,750,000
Retax: $10,467
Maint/CC: $3,811
Tax Deduct: 0%
Finance Allowed: 90%
|
Attended Lobby: Yes
Outdoor: Balcony
Fire Place: 1
|
Nghbd: Lower Manhattan
Views: City:Full
Condition: Excellent
|
|
|
|
|
|
|
5.
|
|
860 FIFTH AVENUE - 11AG (Click address for more details)
|
Listing #: 18714568
|
Type: COOP
Rooms: 7
Beds: 3
Baths: 4
|
Price: $6,495,000
Retax: $0
Maint/CC: $6,560
Tax Deduct: 48%
Finance Allowed: 50%
|
Attended Lobby: Yes
Outdoor: Terrace
Garage: Yes
Health Club: Fitness Room
Flip Tax: 2% Payable: Payable By Buyer.
|
Sect: Upper East Side
Views: River:No
Condition: Excellent
|
|
|
|
|
|
|
6.
|
|
10 West 66th Street - 33A (Click address for more details)
|
Listing #: 18741065
|
Type: COOP
Rooms: 8
Beds: 5
Baths: 3.5
|
Price: $5,995,000
Retax: $0
Maint/CC: $6,008
Tax Deduct: 47%
Finance Allowed: 75%
|
Attended Lobby: Yes
Outdoor: Balcony
Garage: Yes
Health Club: Yes
Flip Tax: 5% net proft, by seller
|
Sect: Upper West Side
Views: PARK RIVER CITY
|
|
|
|
|
|
|
7.
|
|
719 Greenwich Street - 4S (Click address for more details)
|
Listing #: 259881
|
Type: COOP
Rooms: 7
Beds: 3
Baths: 3
|
Price: $5,498,000
Retax: $0
Maint/CC: $4,470
Tax Deduct: 60%
Finance Allowed: 80%
|
Attended Lobby: No
Flip Tax: 1% by Buyer ($35K max)
|
Nghbd: West Village
Views: City:Partial
Condition: Good
|
|
|
|
|
|
|
8.
|
|
252 South Street - PHA (Click address for more details)
|
Listing #: 18716767
|
Type: CONDO
Rooms: 5
Beds: 3
Baths: 3
Approx Sq Ft: 1,679
|
Price: $5,383,000
Retax: $40
Maint/CC: $2,399
Tax Deduct: 0%
Finance Allowed: 90%
|
Attended Lobby: Yes
Garage: Yes
Health Club: Yes
Flip Tax: NA
|
Nghbd: Chinatown
Condition: New
|
|
|
|
|
|
|
9.
|
|
50 Central Park West - 5A (Click address for more details)
|
Listing #: 149260
|
Type: COOP
Rooms: 6
Beds: 3
Baths: 2.5
|
Price: $4,980,000
Retax: $0
Maint/CC: $7,059
Tax Deduct: 50%
Finance Allowed: 50%
|
Attended Lobby: Yes
Health Club: Fitness Room
Flip Tax: 2%: Payable By Buyer.
|
Sect: Upper West Side
Views: Park
Condition: Excellent
|
|
|
|
|
|
|
10.
|
|
320 Central Park West - 8A (Click address for more details)
|
Listing #: 688665
|
Type: COOP
Rooms: 7
Beds: 4
Baths: 3.5
Approx Sq Ft: 2,567
|
Price: $4,750,000
Retax: $0
Maint/CC: $4,972
Tax Deduct: 57%
Finance Allowed: 67%
|
Attended Lobby: Yes
Health Club: Fitness Room
Flip Tax: 2%.
|
Sect: Upper West Side
Condition: Excellent
|
|
|
|
|
|
|
11.
|
|
781 FIFTH AVENUE - 1901 (Click address for more details)
|
Listing #: 83091
|
Type: COOP
Rooms: 4
Beds: 2
Baths: 3
|
Price: $4,500,000
Retax: $0
Maint/CC: $15,347
Tax Deduct: 25%
Finance Allowed: 0%
|
Attended Lobby: Yes
Health Club: Fitness Room
Flip Tax: $1000 Plus .05/share Stamp Fee.
|
Sect: Upper East Side
Views: Park:Yes
Condition: EXCELLENT
|
|
|
|
|
|
All information regarding a property for sale, rental or financing is from sources deemed reliable but is subject to errors, omissions, changes in price, prior sale or withdrawal without notice. No representation is made as to the accuracy of any description. All measurements and square footages are approximate and all information should be confirmed by customer.
Powered by 




























