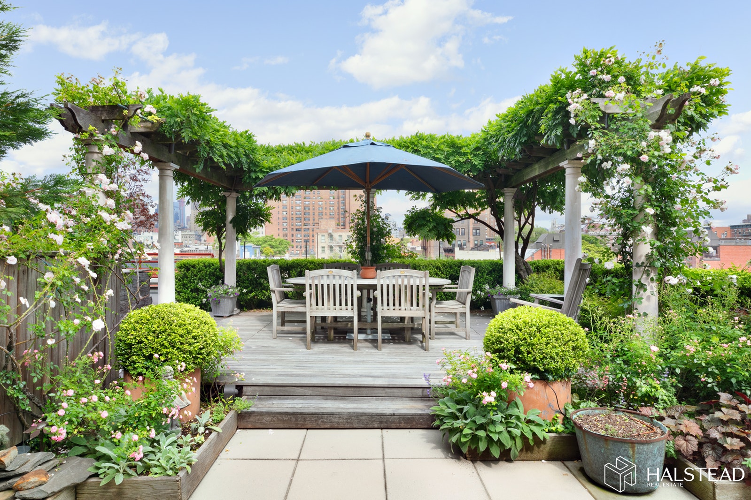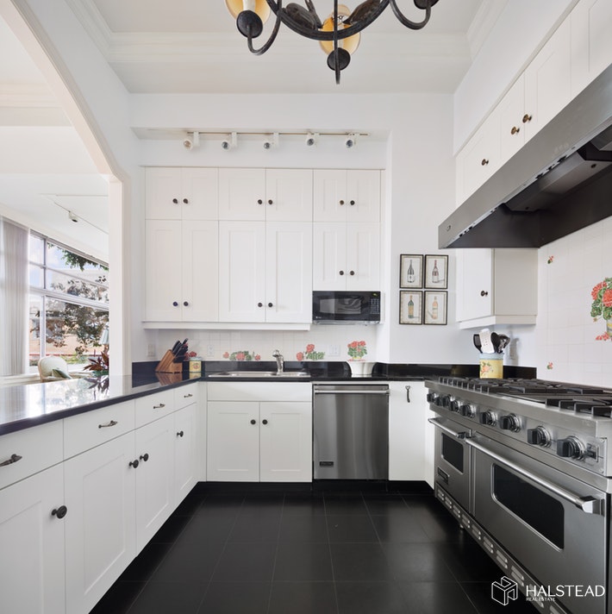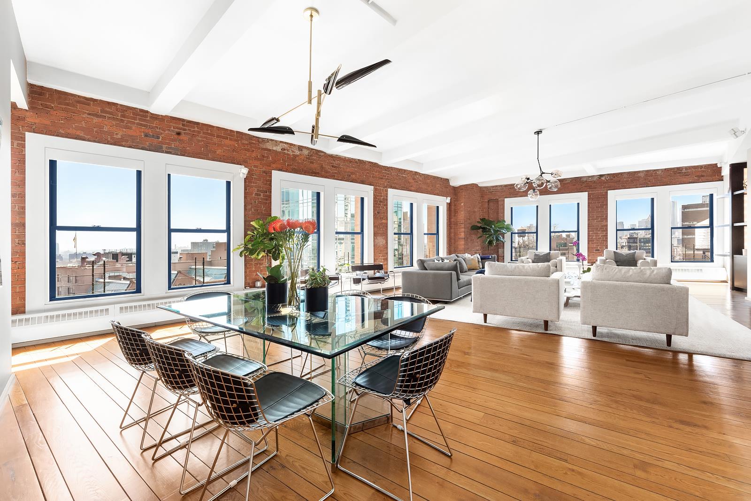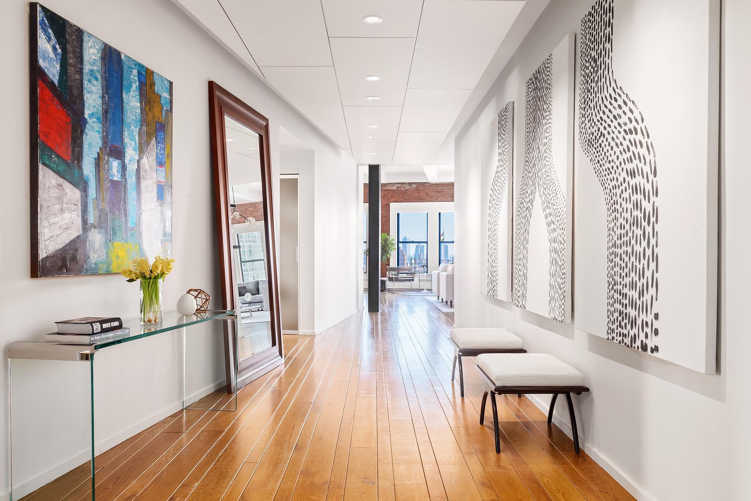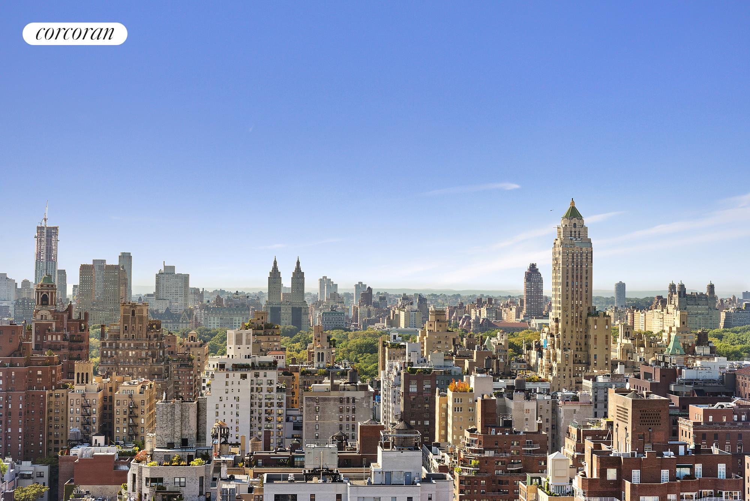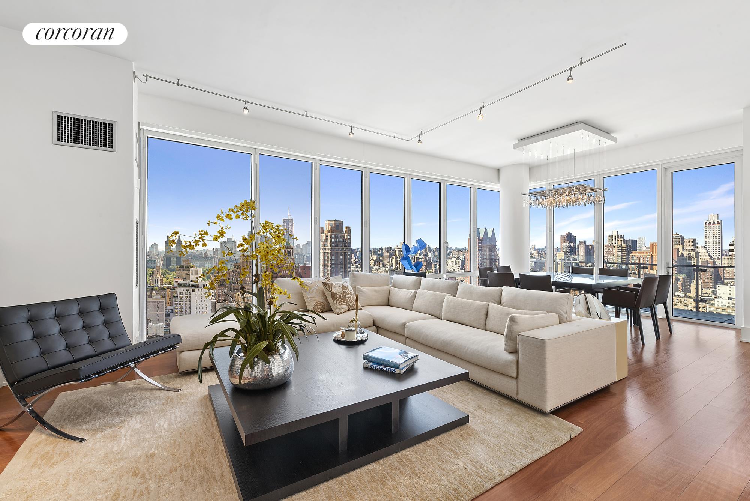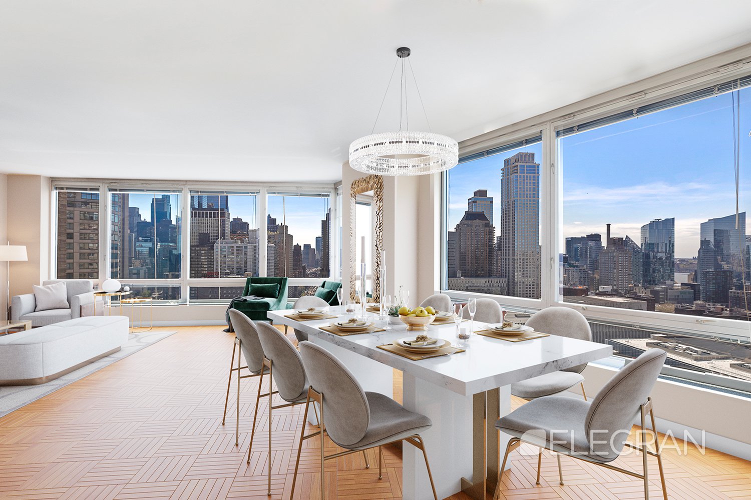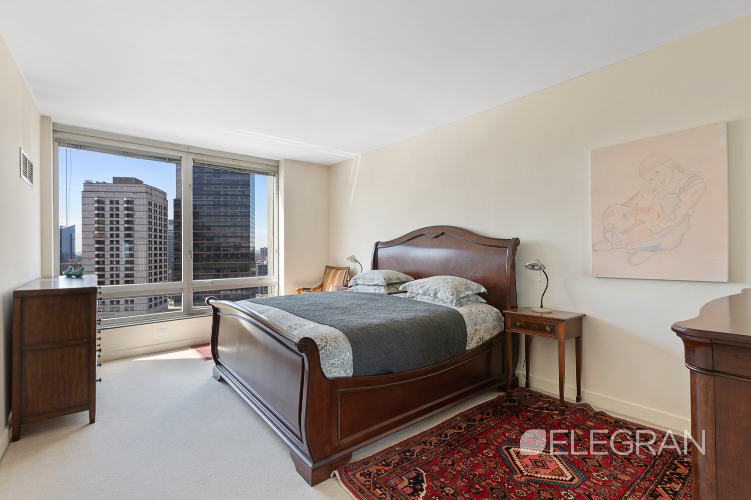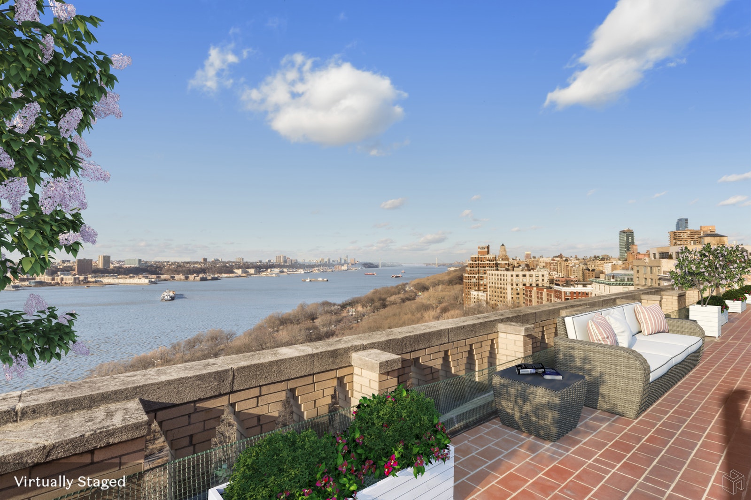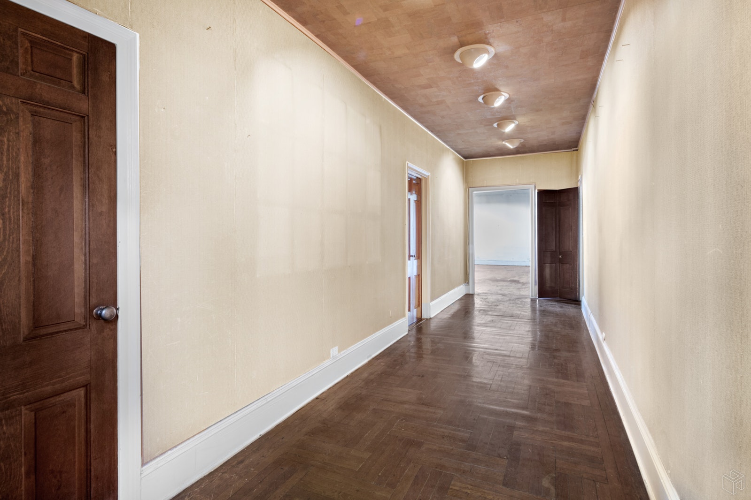|
Sales Report Created: Sunday, October 20, 2019 - Listings Shown: 15
|
Page Still Loading... Please Wait


|
1.
|
|
80 Columbus Circle - PH76B (Click address for more details)
|
Listing #: 18733650
|
Type: CONDO
Rooms: 7
Beds: 4
Baths: 5.5
Approx Sq Ft: 4,825
|
Price: $30,000,000
Retax: $10,000
Maint/CC: $13,151
Tax Deduct: 0%
Finance Allowed: 90%
|
Attended Lobby: Yes
Outdoor: Terrace
Garage: Yes
Health Club: Yes
|
Sect: Upper West Side
Views: Park:Yes
Condition: Excellent
|
|
|
|
|
|
|
2.
|
|
99 Jane Street - 7C (Click address for more details)
|
Listing #: 18728712
|
Type: CONDO
Rooms: 6
Beds: 3
Baths: 2
Approx Sq Ft: 2,114
|
Price: $6,995,000
Retax: $2,910
Maint/CC: $2,252
Tax Deduct: 0%
Finance Allowed: 90%
|
Attended Lobby: Yes
Outdoor: Yes
Garage: Yes
|
Nghbd: West Village
|
|
|
|
|
|
|
3.
|
|
18 East 12th Street - 3/4B (Click address for more details)
|
Listing #: 168610
|
Type: CONDO
Rooms: 9
Beds: 3
Baths: 4.5
Approx Sq Ft: 5,600
|
Price: $6,325,000
Retax: $5,894
Maint/CC: $7,008
Tax Deduct: 0%
Finance Allowed: 90%
|
Attended Lobby: Yes
|
Nghbd: Central Village
Views: River:No
Condition: Excellent
|
|
|
|
|
|
|
4.
|
|
345 West 13th Street - 5C (Click address for more details)
|
Listing #: 102021
|
Type: CONDO
Rooms: 6
Beds: 3
Baths: 2.5
Approx Sq Ft: 2,425
|
Price: $6,250,000
Retax: $3,800
Maint/CC: $3,767
Tax Deduct: 0%
Finance Allowed: 90%
|
Attended Lobby: Yes
Fire Place: 1
Flip Tax: None.
|
Nghbd: West Village
Views: Park:Yes
Condition: Excellent
|
|
|
|
|
|
|
5.
|
|
425 West 50th Street - 16A (Click address for more details)
|
Listing #: 508712
|
Type: CONDO
Rooms: 4
Beds: 2
Baths: 2.5
Approx Sq Ft: 2,277
|
Price: $6,200,000
Retax: $3,717
Maint/CC: $3,043
Tax Deduct: 0%
Finance Allowed: 90%
|
Attended Lobby: Yes
Outdoor: Terrace
Health Club: Fitness Room
|
Sect: Middle West Side
Views: River:Yes
Condition: Excellent
|
|
|
|
|
|
|
6.
|
|
21 Astor Place - 10C (Click address for more details)
|
Listing #: 169470
|
Type: CONDO
Rooms: 6
Beds: 3
Baths: 3.5
Approx Sq Ft: 2,914
|
Price: $5,999,999
Retax: $2,613
Maint/CC: $2,506
Tax Deduct: 0%
Finance Allowed: 90%
|
Attended Lobby: Yes
Health Club: Fitness Room
|
Nghbd: Central Village
Views: City:Full
Condition: Excellent
|
|
|
|
|
|
|
7.
|
|
46 White Street - PH (Click address for more details)
|
Listing #: 287453
|
Type: CONDO
Rooms: 7
Beds: 4
Baths: 3
Approx Sq Ft: 3,242
|
Price: $5,900,000
Retax: $1,038
Maint/CC: $1,791
Tax Deduct: 0%
Finance Allowed: 90%
|
Attended Lobby: No
Outdoor: Terrace
|
Nghbd: Tribeca
Views: City:Yes
Condition: Excellent
|
|
|
|
|
|
|
8.
|
|
255 East 74th Street - 28B (Click address for more details)
|
Listing #: 253521
|
Type: CONDO
Rooms: 6
Beds: 4
Baths: 4
Approx Sq Ft: 2,487
|
Price: $5,250,000
Retax: $3,931
Maint/CC: $3,254
Tax Deduct: 0%
Finance Allowed: 90%
|
Attended Lobby: Yes
Outdoor: Terrace
Health Club: Yes
|
Sect: Upper East Side
Views: City:Full
Condition: Good
|
|
|
|
|
|
|
9.
|
|
433 East 74th Street - 4A (Click address for more details)
|
Listing #: 267427
|
Type: CONDO
Rooms: 9
Beds: 5
Baths: 5.5
Approx Sq Ft: 3,212
|
Price: $5,195,000
Retax: $4,224
Maint/CC: $4,309
Tax Deduct: 0%
Finance Allowed: 90%
|
Attended Lobby: Yes
Outdoor: Balcony
Fire Place: 1
Health Club: Fitness Room
|
Sect: Upper East Side
Condition: NEW
|
|
|
|
|
|
|
10.
|
|
353 Central Park West - 3FL (Click address for more details)
|
Listing #: 18720683
|
Type: CONDO
Rooms: 7
Beds: 4
Baths: 4
Approx Sq Ft: 2,733
|
Price: $4,995,000
Retax: $2,113
Maint/CC: $4,423
Tax Deduct: 0%
Finance Allowed: 90%
|
Attended Lobby: Yes
Outdoor: Balcony
Garage: Yes
Health Club: Fitness Room
Flip Tax: None.
|
Sect: Upper West Side
Views: Park:Yes
Condition: Excellent
|
|
|
|
|
|
|
11.
|
|
100 Central Park South - 11/12B (Click address for more details)
|
Listing #: 18742112
|
Type: CONDO
Rooms: 6.5
Beds: 4
Baths: 2.5
Approx Sq Ft: 1,809
|
Price: $4,500,000
Retax: $3,958
Maint/CC: $3,883
Tax Deduct: 0%
Finance Allowed: 90%
|
Attended Lobby: Yes
Garage: Yes
|
Sect: Middle West Side
Views: Park:Yes
Condition: Excellent
|
|
|
|
|
|
|
12.
|
|
108 Leonard Street - 5C (Click address for more details)
|
Listing #: 18711850
|
Type: CONDO
Rooms: 6
Beds: 3
Baths: 3.5
Approx Sq Ft: 1,923
|
Price: $4,400,000
Retax: $3,103
Maint/CC: $2,286
Tax Deduct: 0%
Finance Allowed: 90%
|
Attended Lobby: Yes
Health Club: Fitness Room
|
Nghbd: Tribeca
Views: Street
Condition: New
|
|
|
|
|
|
|
13.
|
|
2 River Terrace - 11H (Click address for more details)
|
Listing #: 408424
|
Type: CONDO
Rooms: 5
Beds: 3
Baths: 4
Approx Sq Ft: 1,978
|
Price: $4,350,000
Retax: $2,100
Maint/CC: $2,212
Tax Deduct: 0%
Finance Allowed: 90%
|
Attended Lobby: Yes
Outdoor: Patio
Garage: Yes
Health Club: Yes
|
Nghbd: Battery Park City
Views: River, City, Park
Condition: Mint
|
|
|
|
|
|
|
14.
|
|
150 Columbus Avenue - 23C (Click address for more details)
|
Listing #: 18719847
|
Type: CONDO
Rooms: 6
Beds: 3
Baths: 3.5
Approx Sq Ft: 2,021
|
Price: $4,300,000
Retax: $3,435
Maint/CC: $2,313
Tax Deduct: 0%
Finance Allowed: 90%
|
Attended Lobby: Yes
Health Club: Yes
|
Sect: Upper West Side
Views: River:Yes
Condition: Excellent
|
|
|
|
|
|
|
15.
|
|
173 Riverside Drive - PH16D (Click address for more details)
|
Listing #: 18713285
|
Type: COOP
Rooms: 6.5
Beds: 2
Baths: 2
|
Price: $4,295,000
Retax: $0
Maint/CC: $6,670
Tax Deduct: 45%
Finance Allowed: 50%
|
Attended Lobby: Yes
Outdoor: Terrace
Health Club: Fitness Room
Flip Tax: 2% of purchase price paid by buyer
|
Sect: Upper West Side
Views: RIVER
|
|
|
|
|
|
All information regarding a property for sale, rental or financing is from sources deemed reliable but is subject to errors, omissions, changes in price, prior sale or withdrawal without notice. No representation is made as to the accuracy of any description. All measurements and square footages are approximate and all information should be confirmed by customer.
Powered by 







