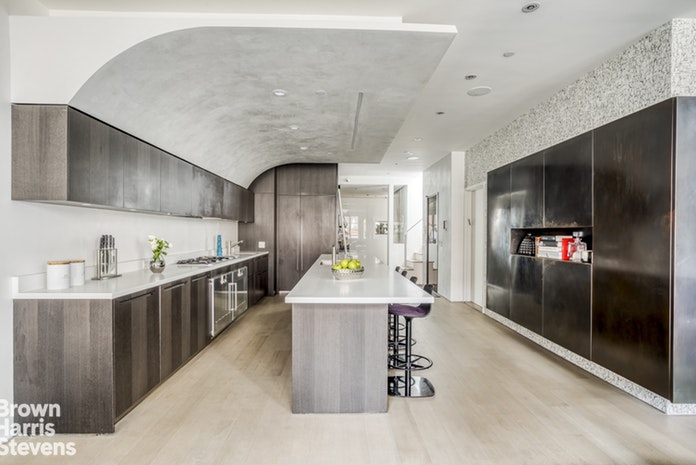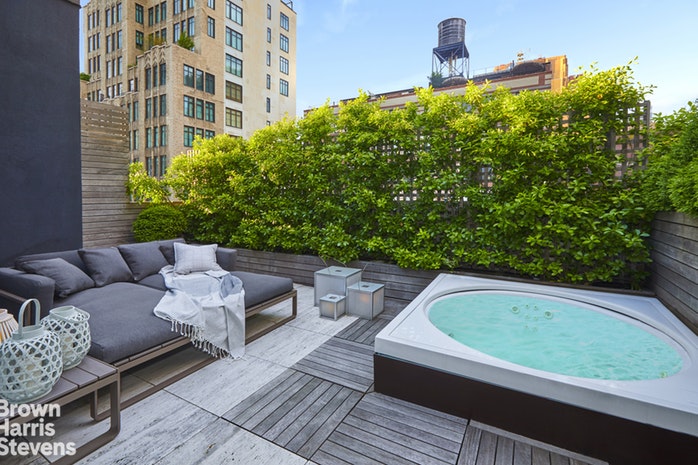|
Sales Report Created: Sunday, October 27, 2019 - Listings Shown: 8
|
Page Still Loading... Please Wait


|
1.
|
|
432 Park Avenue - 65A (Click address for more details)
|
Listing #: 529298
|
Type: CONDO
Rooms: 7
Beds: 3
Baths: 4.5
Approx Sq Ft: 4,019
|
Price: $29,900,000
Retax: $7,538
Maint/CC: $8,364
Tax Deduct: 0%
Finance Allowed: 90%
|
Attended Lobby: Yes
Garage: Yes
Health Club: Fitness Room
|
Sect: Middle East Side
Views: River:No
Condition: Excellent
|
|
|
|
|
|
|
2.
|
|
135 West 52nd Street - PH1 (Click address for more details)
|
Listing #: 525536
|
Type: CONDO
Rooms: 9
Beds: 5
Baths: 5
Approx Sq Ft: 5,153
|
Price: $13,500,000
Retax: $9,374
Maint/CC: $9,549
Tax Deduct: 0%
Finance Allowed: 90%
|
Attended Lobby: Yes
Outdoor: Terrace
Health Club: Fitness Room
|
Sect: Middle West Side
Views: River:Yes
Condition: Excellent
|
|
|
|
|
|
|
3.
|
|
182 West 82nd Street - THW (Click address for more details)
|
Listing #: 472697
|
Type: CONDO
Rooms: 10
Beds: 4
Baths: 5.5
Approx Sq Ft: 5,194
|
Price: $9,995,000
Retax: $5,307
Maint/CC: $4,672
Tax Deduct: 0%
Finance Allowed: 90%
|
Attended Lobby: Yes
Outdoor: Garden
Health Club: Yes
|
Sect: Upper West Side
Views: River:No
Condition: Excellent
|
|
|
|
|
|
|
4.
|
|
15 EAST 69th Street - 3A (Click address for more details)
|
Listing #: 113718
|
Type: CONDO
Rooms: 7
Beds: 3
Baths: 3.5
Approx Sq Ft: 3,023
|
Price: $7,500,000
Retax: $3,780
Maint/CC: $5,846
Tax Deduct: 0%
Finance Allowed: 90%
|
Attended Lobby: Yes
Health Club: Fitness Room
Flip Tax: BUYER PAYS 2% flip by buyer
|
Sect: Upper East Side
Views: City:Yes
Condition: Good
|
|
|
|
|
|
|
5.
|
|
200 East 21st Street - 18B (Click address for more details)
|
Listing #: 18747751
|
Type: CONDO
Rooms: 24
Beds: 3
Baths: 3.5
Approx Sq Ft: 2,569
|
Price: $6,700,000
Retax: $2,073
Maint/CC: $2,678
Tax Deduct: 0%
Finance Allowed: 90%
|
Attended Lobby: Yes
Health Club: Fitness Room
|
Nghbd: Gramercy Park
Views: River:No
|
|
|
|
|
|
|
6.
|
|
11 Beach Street - 8C (Click address for more details)
|
Listing #: 522099
|
Type: CONDO
Rooms: 5
Beds: 4
Baths: 4
Approx Sq Ft: 3,108
|
Price: $6,500,000
Retax: $5,374
Maint/CC: $2,901
Tax Deduct: 0%
Finance Allowed: 90%
|
Attended Lobby: Yes
Health Club: Fitness Room
|
Nghbd: Tribeca
Views: City:Partial
|
|
|
|
|
|
|
7.
|
|
565 Broome Street - N7E (Click address for more details)
|
Listing #: 606898
|
Type: CONDO
Rooms: 7
Beds: 3
Baths: 3.5
Approx Sq Ft: 2,357
|
Price: $5,450,000
Retax: $0
Maint/CC: $3,459
Tax Deduct: 0%
Finance Allowed: 90%
|
Attended Lobby: Yes
Garage: Yes
Health Club: Fitness Room
|
Nghbd: Soho
Views: River:No
|
|
|
|
|
|
|
8.
|
|
148 Chambers Street - PH (Click address for more details)
|
Listing #: 232437
|
Type: CONDO
Rooms: 6
Beds: 3
Baths: 3.5
Approx Sq Ft: 2,251
|
Price: $4,998,000
Retax: $1,650
Maint/CC: $1,585
Tax Deduct: 0%
Finance Allowed: 90%
|
Attended Lobby: No
Outdoor: Terrace
|
Nghbd: Tribeca
Views: CITY
Condition: Mint
|
|
|
|
|
|
All information regarding a property for sale, rental or financing is from sources deemed reliable but is subject to errors, omissions, changes in price, prior sale or withdrawal without notice. No representation is made as to the accuracy of any description. All measurements and square footages are approximate and all information should be confirmed by customer.
Powered by 























