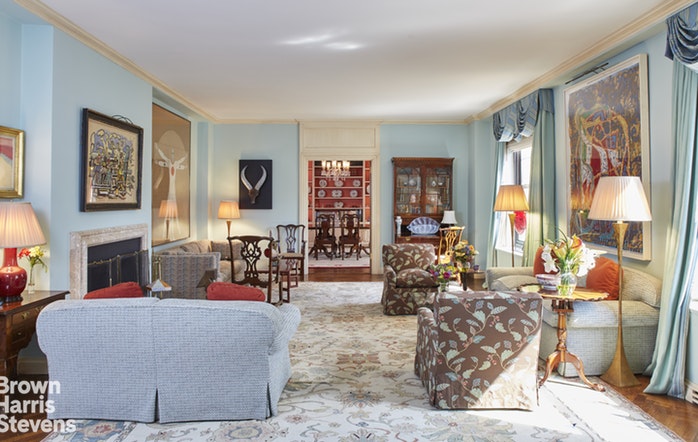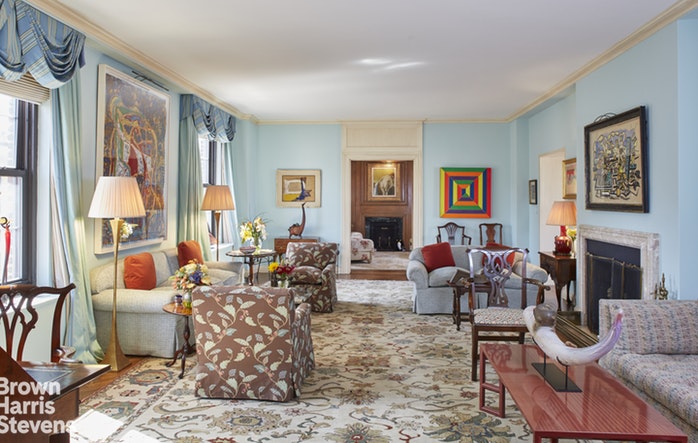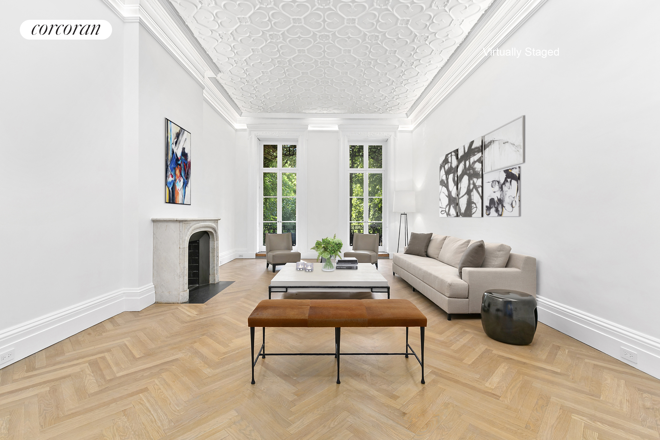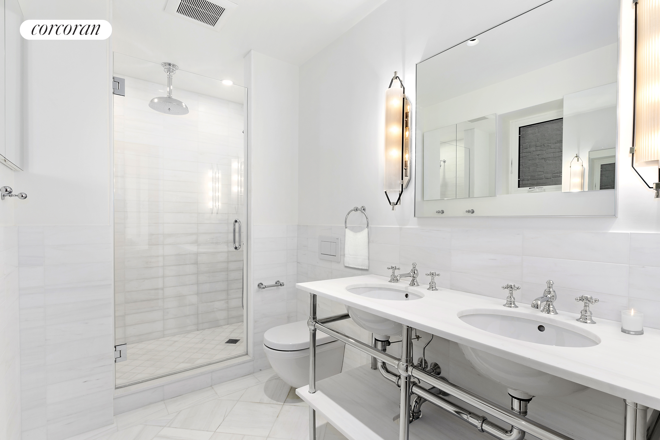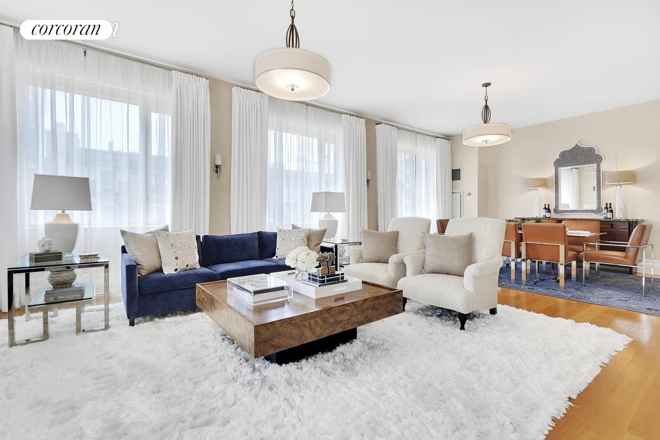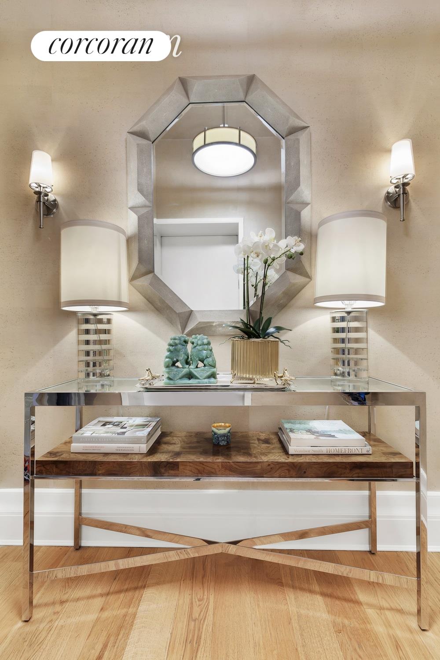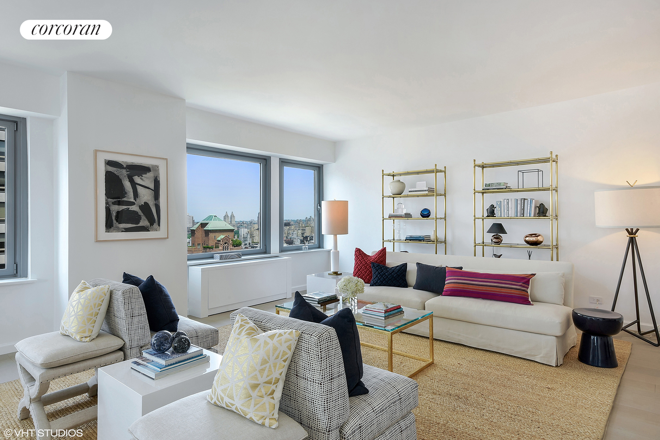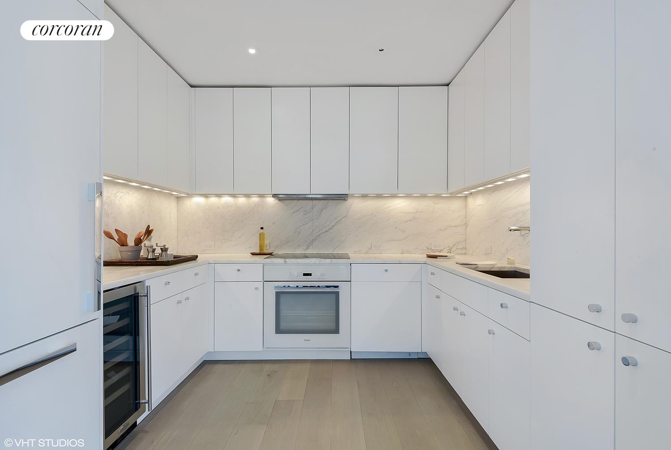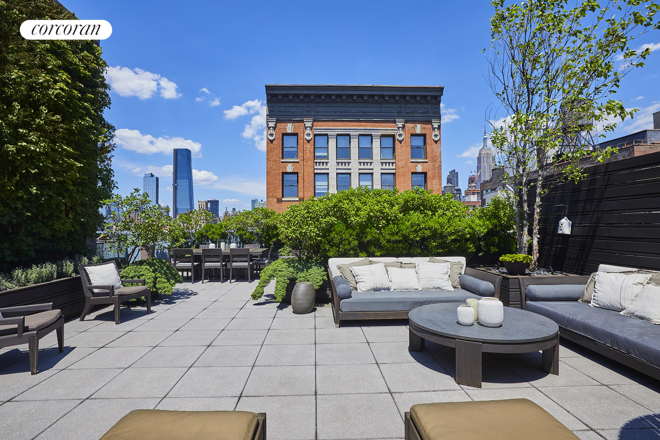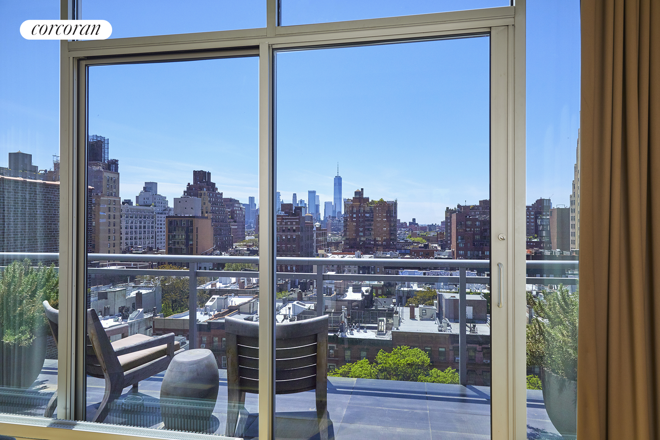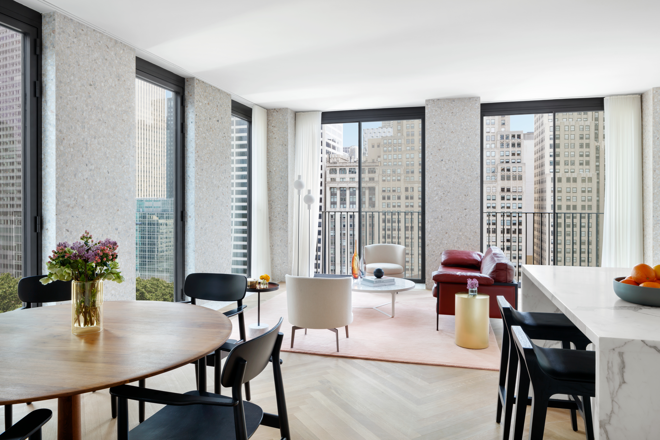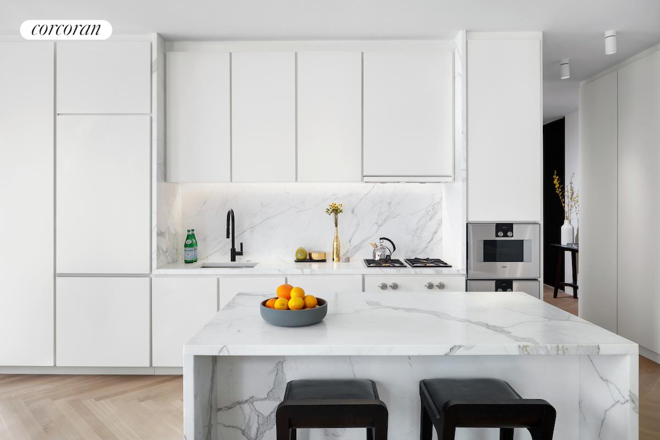|
Sales Report Created: Sunday, November 3, 2019 - Listings Shown: 13
|
Page Still Loading... Please Wait


|
1.
|
|
800 Park Avenue - 14THFLOOR (Click address for more details)
|
Listing #: 18746047
|
Type: COOP
Rooms: 12
Beds: 4
Baths: 4.5
|
Price: $9,495,000
Retax: $0
Maint/CC: $13,394
Tax Deduct: 41%
Finance Allowed: 40%
|
Attended Lobby: Yes
Fire Place: 2
Health Club: Fitness Room
Flip Tax: BUYER PAYS BUYER PAYS Buyer pays 2% of net proceeds of sale/
|
Sect: Upper East Side
Views: CITY Rooftops with Sky
|
|
|
|
|
|
|
2.
|
|
200 EAST 74th Street - 12H (Click address for more details)
|
Listing #: 135111
|
Type: COOP
Rooms: 10
Beds: 5
Baths: 5.5
Approx Sq Ft: 4,500
|
Price: $7,950,000
Retax: $0
Maint/CC: $5,682
Tax Deduct: 54%
Finance Allowed: 75%
|
Attended Lobby: Yes
Garage: Yes
Flip Tax: 5%: Payable By Seller.
|
Sect: Upper East Side
Views: street
Condition: Excellent
|
|
|
|
|
|
|
3.
|
|
480 Park Avenue - 16G (Click address for more details)
|
Listing #: 18744285
|
Type: COOP
Rooms: 8
Beds: 4
Baths: 4
|
Price: $6,695,000
Retax: $0
Maint/CC: $5,250
Tax Deduct: 46%
Finance Allowed: 50%
|
Attended Lobby: Yes
Outdoor: Terrace
Health Club: Fitness Room
Flip Tax: 2%: Payable By Buyer.
|
Sect: Middle East Side
Views: City:Full
Condition: Excellent
|
|
|
|
|
|
|
4.
|
|
3 Gramercy Park W - PARLOR (Click address for more details)
|
Listing #: 18748398
|
Type: COOP
Rooms: 5
Beds: 2
Baths: 2
|
Price: $5,700,000
Retax: $0
Maint/CC: $3,280
Tax Deduct: 0%
Finance Allowed: 0%
|
Attended Lobby: No
Outdoor: Terrace
Flip Tax: 5% paid by seller
|
Nghbd: Gramercy Park
Condition: New
|
|
|
|
|
|
|
5.
|
|
21 East 96th Street - 6 (Click address for more details)
|
Listing #: 175663
|
Type: CONDO
Rooms: 7.5
Beds: 4
Baths: 5
Approx Sq Ft: 3,010
|
Price: $5,150,000
Retax: $3,140
Maint/CC: $5,700
Tax Deduct: 0%
Finance Allowed: 80%
|
Attended Lobby: Yes
Health Club: Fitness Room
|
Sect: Upper East Side
Views: City:Full
Condition: Excellent
|
|
|
|
|
|
|
6.
|
|
263 Ninth Avenue - PHC (Click address for more details)
|
Listing #: 211255
|
Type: CONDO
Rooms: 11
Beds: 4
Baths: 4
Approx Sq Ft: 3,128
|
Price: $5,000,000
Retax: $3,998
Maint/CC: $3,728
Tax Deduct: 0%
Finance Allowed: 90%
|
Attended Lobby: Yes
Outdoor: Terrace
|
Nghbd: Chelsea
Views: River:Partial
Condition: Excellent
|
|
|
|
|
|
|
7.
|
|
205 East 85th Street - 16CD (Click address for more details)
|
Listing #: 18687978
|
Type: CONDO
Rooms: 8
Beds: 3
Baths: 3.5
Approx Sq Ft: 2,567
|
Price: $4,950,000
Retax: $2,371
Maint/CC: $2,956
Tax Deduct: 0%
Finance Allowed: 90%
|
Attended Lobby: Yes
Health Club: Yes
|
Sect: Upper East Side
Views: River:Yes
Condition: Excellent
|
|
|
|
|
|
|
8.
|
|
45 East 66th Street - 5W (Click address for more details)
|
Listing #: 8264
|
Type: COOP
Rooms: 6
Beds: 3
Baths: 3
Approx Sq Ft: 2,800
|
Price: $4,795,000
Retax: $0
Maint/CC: $5,773
Tax Deduct: 37%
Finance Allowed: 50%
|
Attended Lobby: Yes
Flip Tax: 2.5%: Payable By Seller.
|
Sect: Upper East Side
Views: City:Full
Condition: Excellent
|
|
|
|
|
|
|
9.
|
|
200 East 62nd Street - 29E (Click address for more details)
|
Listing #: 688437
|
Type: CONDO
Rooms: 5
Beds: 3
Baths: 3
Approx Sq Ft: 2,168
|
Price: $4,550,000
Retax: $4,143
Maint/CC: $2,710
Tax Deduct: 0%
Finance Allowed: 90%
|
Attended Lobby: Yes
Garage: Yes
Health Club: Fitness Room
|
Sect: Upper East Side
|
|
|
|
|
|
|
10.
|
|
1 Leroy Street - 2/3B (Click address for more details)
|
Listing #: 18740563
|
Type: CONDO
Rooms: 5
Beds: 3
Baths: 3
Approx Sq Ft: 2,042
|
Price: $4,500,000
Retax: $2,876
Maint/CC: $812
Tax Deduct: 0%
Finance Allowed: 99%
|
Attended Lobby: No
Outdoor: Terrace
Flip Tax: YES Pd by Purchaser $2000
|
Nghbd: West Village
|
|
|
|
|
|
|
11.
|
|
246 West 17th Street - PHB (Click address for more details)
|
Listing #: 234349
|
Type: CONDO
Rooms: 5
Beds: 2
Baths: 2
Approx Sq Ft: 3,060
|
Price: $4,500,000
Retax: $2,774
Maint/CC: $2,496
Tax Deduct: 0%
Finance Allowed: 90%
|
Attended Lobby: Yes
Outdoor: Terrace
Garage: Yes
Health Club: Fitness Room
|
Nghbd: Chelsea
Views: open city
Condition: New
|
|
|
|
|
|
|
12.
|
|
730 PARK AVENUE - 1/2A (Click address for more details)
|
Listing #: 18690852
|
Type: COOP
Rooms: 11
Beds: 5
Baths: 5.5
|
Price: $4,500,000
Retax: $0
Maint/CC: $13,821
Tax Deduct: 32%
Finance Allowed: 0%
|
Attended Lobby: Yes
Fire Place: 1
Flip Tax: 3.0
|
Sect: Upper East Side
|
|
|
|
|
|
|
13.
|
|
16 West 40th Street - 22A (Click address for more details)
|
Listing #: 18704616
|
Type: CONDO
Rooms: 3
Beds: 2
Baths: 3
Approx Sq Ft: 1,391
|
Price: $4,180,000
Retax: $2,201
Maint/CC: $2,661
Tax Deduct: 0%
Finance Allowed: 90%
|
Attended Lobby: Yes
Health Club: Fitness Room
|
Sect: Middle West Side
Views: City:Full
Condition: New
|
|
|
|
|
|
All information regarding a property for sale, rental or financing is from sources deemed reliable but is subject to errors, omissions, changes in price, prior sale or withdrawal without notice. No representation is made as to the accuracy of any description. All measurements and square footages are approximate and all information should be confirmed by customer.
Powered by 





