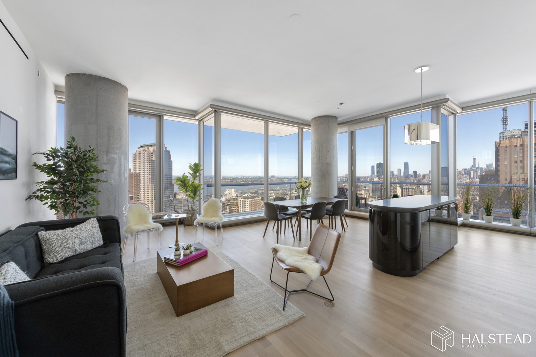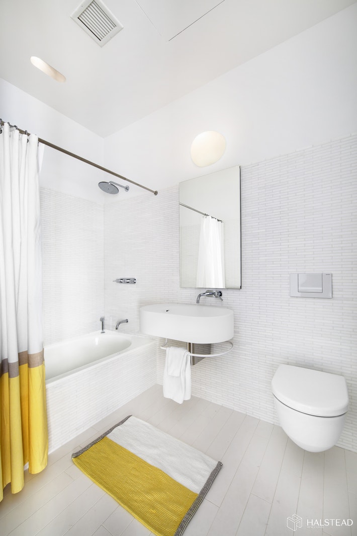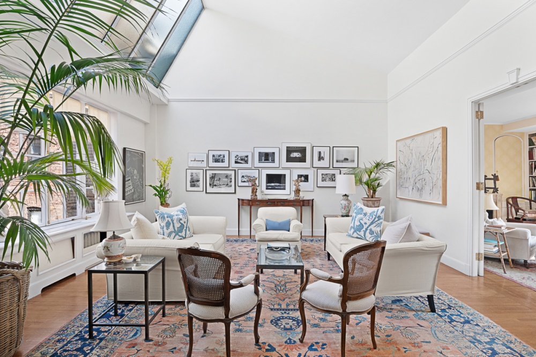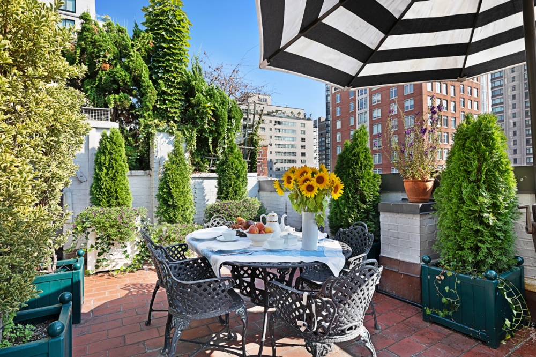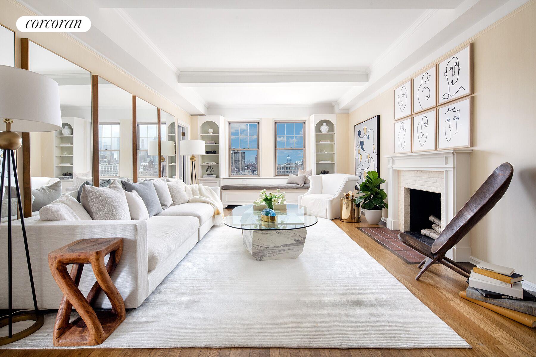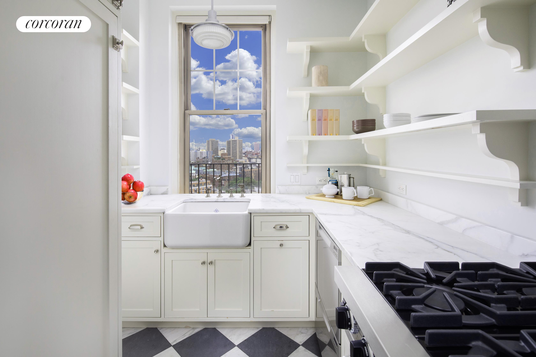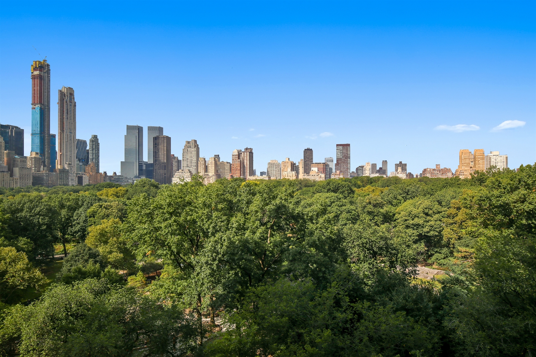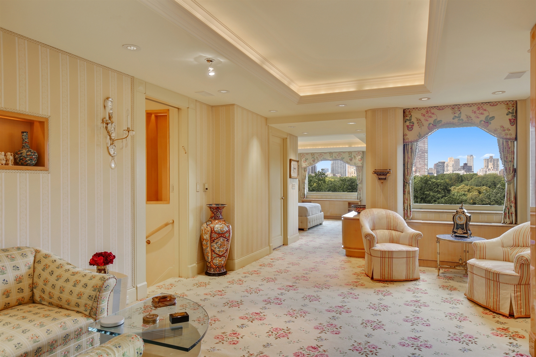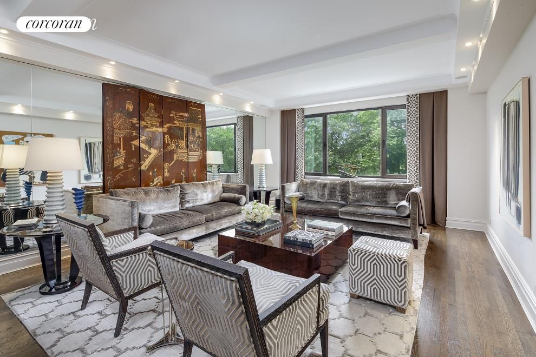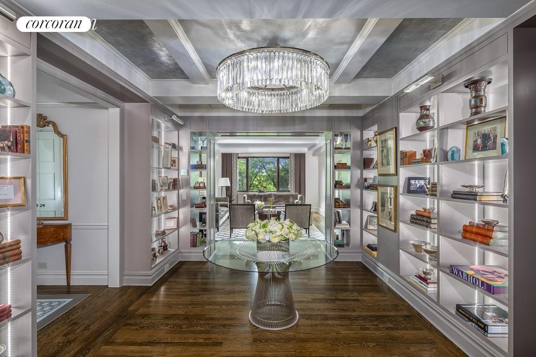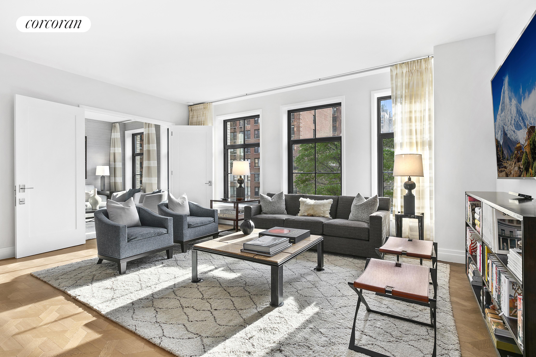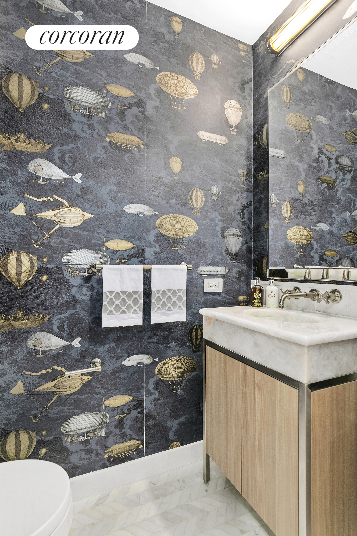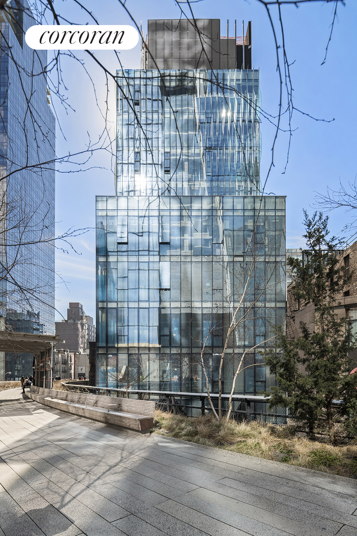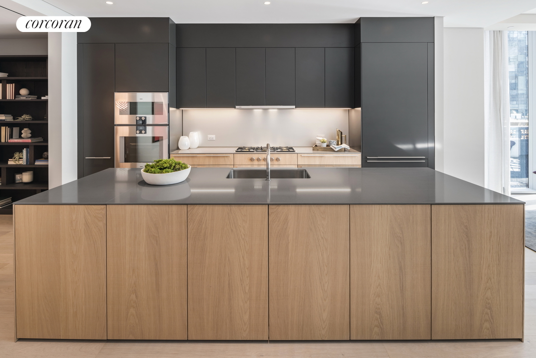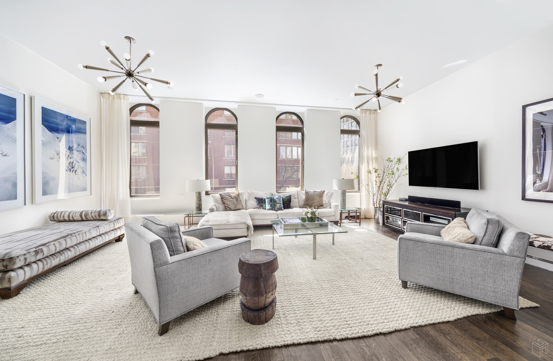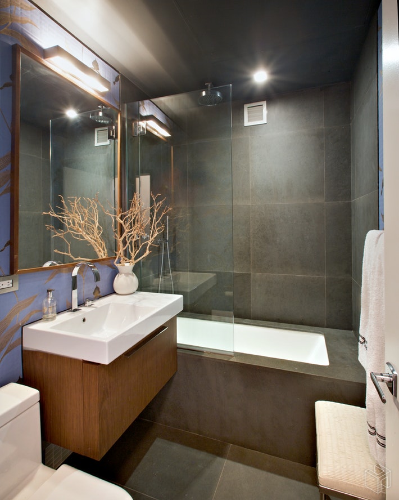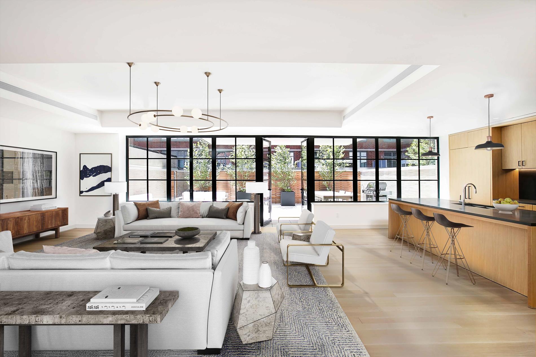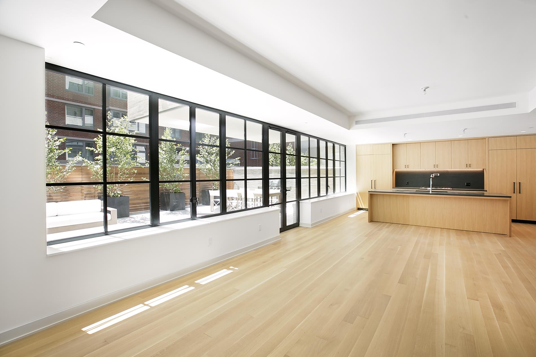|
Sales Report Created: Sunday, November 10, 2019 - Listings Shown: 19
|
Page Still Loading... Please Wait


|
1.
|
|
160 Leroy Street - NORTH12B (Click address for more details)
|
Listing #: 673830
|
Type: CONDO
Rooms: 9
Beds: 4
Baths: 4.5
Approx Sq Ft: 4,557
|
Price: $18,250,000
Retax: $6,314
Maint/CC: $6,505
Tax Deduct: 0%
Finance Allowed: 90%
|
Attended Lobby: Yes
Health Club: Fitness Room
|
Nghbd: West Village
Views: River:No
|
|
|
|
|
|
|
2.
|
|
150 Charles Street - M5 (Click address for more details)
|
Listing #: 448883
|
Type: CONDO
Rooms: 11
Beds: 4
Baths: 4.5
Approx Sq Ft: 4,903
|
Price: $12,995,000
Retax: $5,179
Maint/CC: $5,945
Tax Deduct: 0%
Finance Allowed: 90%
|
Attended Lobby: Yes
Outdoor: Terrace
Garage: Yes
Health Club: Yes
|
Nghbd: West Village
Views: River:No
Condition: Good
|
|
|
|
|
|
|
3.
|
|
555 West End Avenue - 4E (Click address for more details)
|
Listing #: 18692530
|
Type: CONDO
Rooms: 7
Beds: 5
Baths: 4.5
Approx Sq Ft: 3,474
|
Price: $10,300,000
Retax: $5,358
Maint/CC: $4,668
Tax Deduct: 0%
Finance Allowed: 90%
|
Attended Lobby: Yes
Health Club: Yes
|
Sect: Upper West Side
Condition: Excellent
|
|
|
|
|
|
|
4.
|
|
56 Leonard Street - 29BW (Click address for more details)
|
Listing #: 18724407
|
Type: CONDO
Rooms: 7
Beds: 3
Baths: 3.5
Approx Sq Ft: 2,252
|
Price: $6,850,000
Retax: $1,592
Maint/CC: $2,727
Tax Deduct: 0%
Finance Allowed: 90%
|
Attended Lobby: Yes
Garage: Yes
Health Club: Fitness Room
|
Nghbd: Tribeca
|
|
|
|
|
|
|
5.
|
|
438 East 12th Street - PHG (Click address for more details)
|
Listing #: 585059
|
Type: CONDO
Rooms: 7
Beds: 4
Baths: 3.5
Approx Sq Ft: 2,258
|
Price: $6,295,000
Retax: $3,495
Maint/CC: $2,579
Tax Deduct: 0%
Finance Allowed: 90%
|
Attended Lobby: Yes
Outdoor: Terrace
Garage: Yes
Health Club: Fitness Room
|
Nghbd: East Village
Views: River:No
|
|
|
|
|
|
|
6.
|
|
56 Leonard Street - 11AWEST (Click address for more details)
|
Listing #: 447341
|
Type: CONDO
Rooms: 5
Beds: 3
Baths: 3.5
Approx Sq Ft: 2,309
|
Price: $5,995,000
Retax: $2,380
Maint/CC: $3,028
Tax Deduct: 0%
Finance Allowed: 90%
|
Attended Lobby: Yes
Outdoor: Terrace
Garage: Yes
Health Club: Fitness Room
|
Nghbd: Tribeca
Views: River:No
Condition: Good
|
|
|
|
|
|
|
7.
|
|
137 East 66th Street - PH9B (Click address for more details)
|
Listing #: 18694126
|
Type: COOP
Rooms: 7
Beds: 4
Baths: 3
|
Price: $5,975,000
Retax: $0
Maint/CC: $8,110
Tax Deduct: 33%
Finance Allowed: 50%
|
Attended Lobby: Yes
Outdoor: Terrace
Fire Place: 3
Flip Tax: 3.0 by buyer
|
Sect: Upper East Side
Views: city, townhouses, church
Condition: Very good
|
|
|
|
|
|
|
8.
|
|
45 Christopher Street - 17E/PHE (Click address for more details)
|
Listing #: 18744996
|
Type: CONDO
Rooms: 7
Beds: 3
Baths: 3
Approx Sq Ft: 1,904
|
Price: $5,850,000
Retax: $3,216
Maint/CC: $2,867
Tax Deduct: 0%
Finance Allowed: 80%
|
Attended Lobby: Yes
Flip Tax: NONE
|
Nghbd: West Village
Views: City:Full
Condition: Good
|
|
|
|
|
|
|
9.
|
|
860 FIFTH AVENUE - 9/10K (Click address for more details)
|
Listing #: 18724193
|
Type: COOP
Rooms: 10
Beds: 4
Baths: 6
|
Price: $5,650,000
Retax: $0
Maint/CC: $8,665
Tax Deduct: 48%
Finance Allowed: 50%
|
Attended Lobby: Yes
Garage: Yes
Health Club: Fitness Room
Flip Tax: 2% Payable: Payable By Buyer.
|
Sect: Upper East Side
Views: City:Full
Condition: Excellent
|
|
|
|
|
|
|
10.
|
|
391 Broadway - PENTHOUSE (Click address for more details)
|
Listing #: 18712448
|
Type: CONDO
Rooms: 5
Beds: 3
Baths: 3.5
Approx Sq Ft: 2,618
|
Price: $4,995,000
Retax: $4,004
Maint/CC: $2,221
Tax Deduct: 0%
Finance Allowed: 90%
|
Attended Lobby: No
Outdoor: Terrace
Health Club: Yes
|
Nghbd: Tribeca
Views: City:Full
Condition: Excellent
|
|
|
|
|
|
|
11.
|
|
930 Fifth Avenue - 6A (Click address for more details)
|
Listing #: 125175
|
Type: COOP
Rooms: 6
Beds: 2
Baths: 3
|
Price: $4,750,000
Retax: $0
Maint/CC: $4,490
Tax Deduct: 48%
Finance Allowed: 33%
|
Attended Lobby: Yes
Health Club: Fitness Room
Flip Tax: 3%: Payable By Seller.
|
Sect: Upper East Side
Views: City:Full
Condition: Good
|
|
|
|
|
|
|
12.
|
|
207 West 79th Street - 6A (Click address for more details)
|
Listing #: 689298
|
Type: CONDO
Rooms: 5
Beds: 3
Baths: 4
Approx Sq Ft: 1,995
|
Price: $4,495,000
Retax: $2,963
Maint/CC: $2,717
Tax Deduct: 0%
Finance Allowed: 90%
|
Attended Lobby: Yes
Health Club: Fitness Room
Flip Tax: --NO--
|
Sect: Upper West Side
Views: City:Partial
Condition: New
|
|
|
|
|
|
|
13.
|
|
79 Laight Street - 3B (Click address for more details)
|
Listing #: 133422
|
Type: CONDO
Rooms: 6
Beds: 3
Baths: 2.5
Approx Sq Ft: 2,490
|
Price: $4,450,000
Retax: $2,143
Maint/CC: $2,189
Tax Deduct: 0%
Finance Allowed: 80%
|
Attended Lobby: Yes
Health Club: Yes
|
Nghbd: Tribeca
Views: River:Yes
Condition: Excellent
|
|
|
|
|
|
|
14.
|
|
515 West 29th Street - 4N (Click address for more details)
|
Listing #: 18724986
|
Type: CONDO
Rooms: 6
Beds: 3
Baths: 3
Approx Sq Ft: 2,133
|
Price: $4,350,000
Retax: $4,177
Maint/CC: $1
Tax Deduct: 0%
Finance Allowed: 90%
|
Attended Lobby: No
|
Sect: Downtown
Views: City:Partial
Condition: New
|
|
|
|
|
|
|
15.
|
|
45 East 89th Street - 37B (Click address for more details)
|
Listing #: 147405
|
Type: CONDP
Rooms: 6
Beds: 3
Baths: 2.5
Approx Sq Ft: 1,900
|
Price: $4,295,000
Retax: $0
Maint/CC: $5,495
Tax Deduct: 57%
Finance Allowed: 80%
|
Attended Lobby: Yes
Outdoor: Balcony
Garage: Yes
Health Club: Yes
|
Sect: Upper East Side
Views: PARK
Condition: MINT
|
|
|
|
|
|
|
16.
|
|
92 Warren Street - 3/4W (Click address for more details)
|
Listing #: 359235
|
Type: CONDO
Rooms: 5
Beds: 3
Baths: 3
Approx Sq Ft: 2,378
|
Price: $4,250,000
Retax: $2,999
Maint/CC: $2,426
Tax Deduct: 0%
Finance Allowed: 90%
|
Attended Lobby: Yes
Health Club: Fitness Room
|
Nghbd: Cobble Hill
Views: CITY
Condition: Excellent
|
|
|
|
|
|
|
17.
|
|
111 Murray Street - 33B (Click address for more details)
|
Listing #: 18700785
|
Type: CONDO
Rooms: 4
Beds: 2
Baths: 2.5
Approx Sq Ft: 1,654
|
Price: $4,250,000
Retax: $2,826
Maint/CC: $2,007
Tax Deduct: 0%
Finance Allowed: 90%
|
Attended Lobby: Yes
Health Club: Fitness Room
|
Nghbd: Tribeca
Views: River:Yes
Condition: Excellent
|
|
|
|
|
|
|
18.
|
|
15 East 26th Street - 12E (Click address for more details)
|
Listing #: 217191
|
Type: CONDO
Rooms: 6
Beds: 3
Baths: 3.5
Approx Sq Ft: 2,035
|
Price: $4,200,000
Retax: $2,948
Maint/CC: $2,970
Tax Deduct: 0%
Finance Allowed: 90%
|
Attended Lobby: Yes
Health Club: Yes
Flip Tax: 2%
|
Sect: Middle East Side
Views: City:Full
Condition: Excellent
|
|
|
|
|
|
|
19.
|
|
550 West 29th Street - GARDENA (Click address for more details)
|
Listing #: 18723592
|
Type: CONDO
Rooms: 5
Beds: 3
Baths: 3.5
Approx Sq Ft: 2,272
|
Price: $4,000,000
Retax: $4,247
Maint/CC: $1
Tax Deduct: 0%
Finance Allowed: 90%
|
Attended Lobby: Yes
Outdoor: Terrace
Health Club: Yes
|
Nghbd: Chelsea
Condition: Excellent
|
|
|
|
|
|
All information regarding a property for sale, rental or financing is from sources deemed reliable but is subject to errors, omissions, changes in price, prior sale or withdrawal without notice. No representation is made as to the accuracy of any description. All measurements and square footages are approximate and all information should be confirmed by customer.
Powered by 











