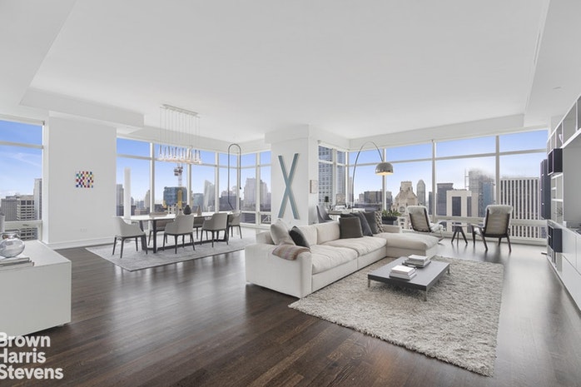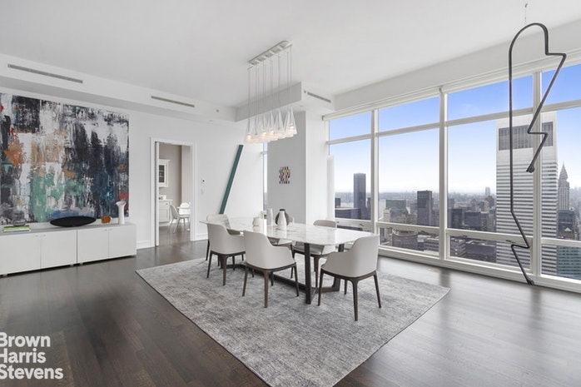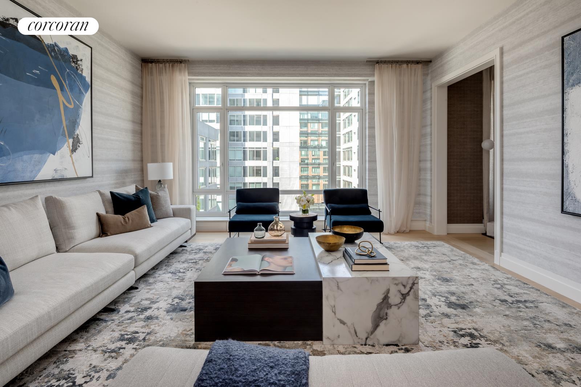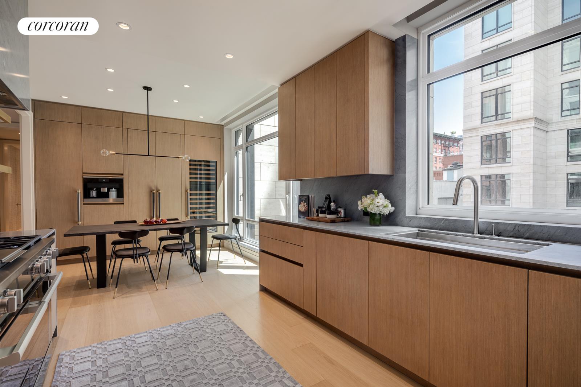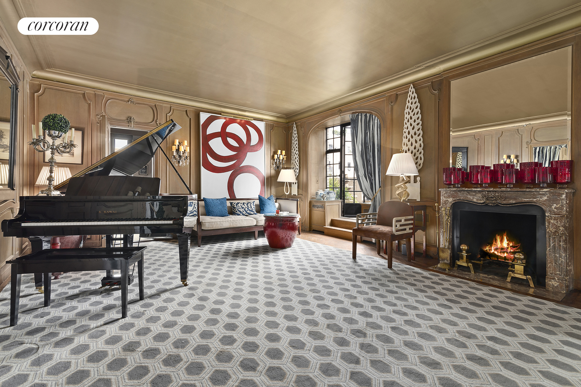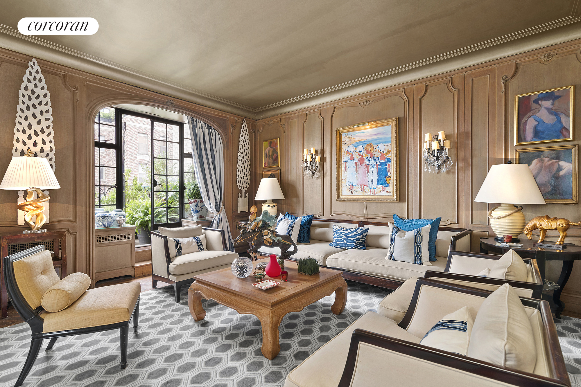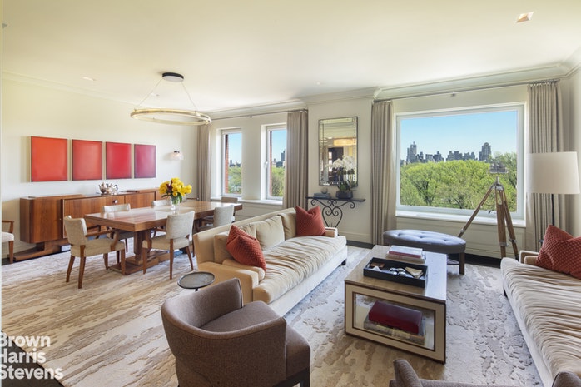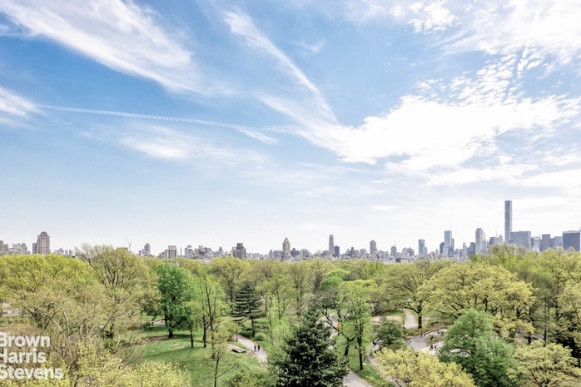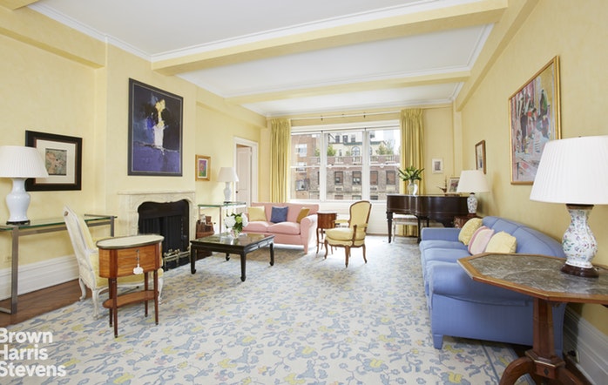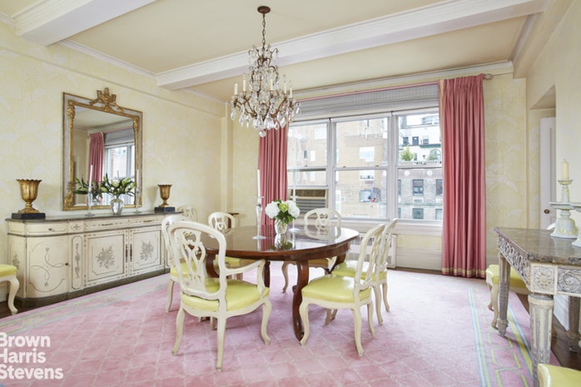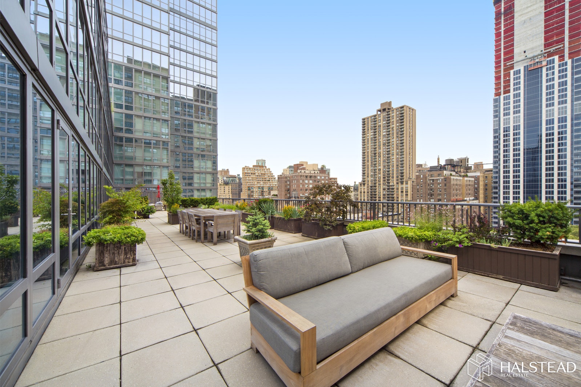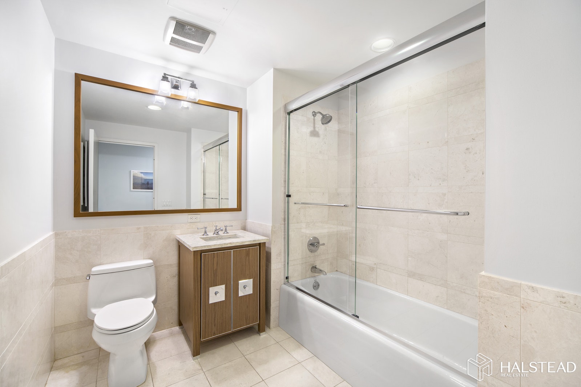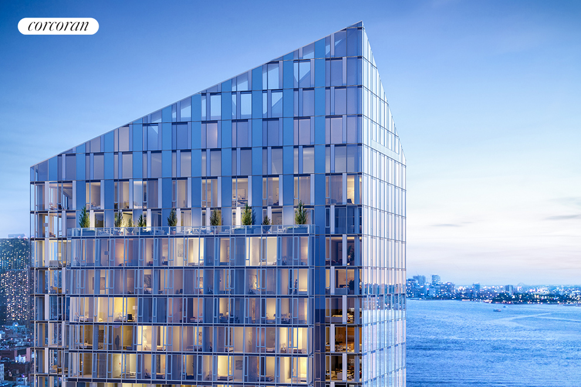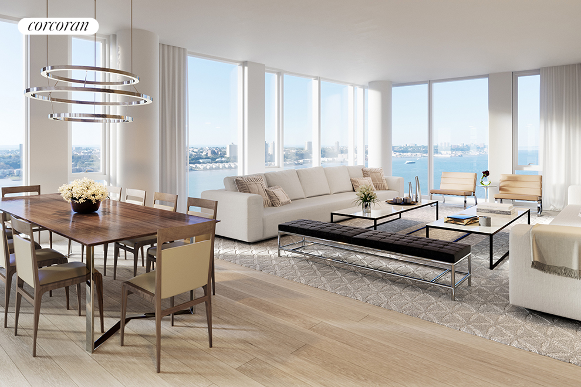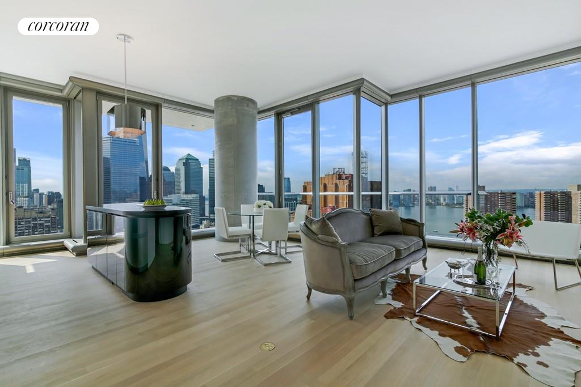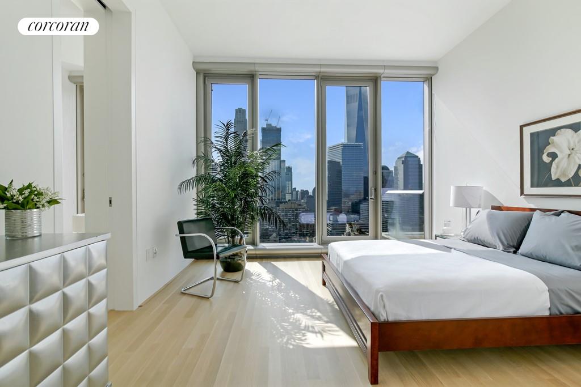|
Sales Report Created: Sunday, November 17, 2019 - Listings Shown: 19
|
Page Still Loading... Please Wait


|
1.
|
|
45 East 22nd Street - 57 (Click address for more details)
|
Listing #: 18689509
|
Type: CONDO
Rooms: 7
Beds: 4
Baths: 4.5
Approx Sq Ft: 4,658
|
Price: $14,500,000
Retax: $13,217
Maint/CC: $5,937
Tax Deduct: 0%
Finance Allowed: 90%
|
Attended Lobby: Yes
Garage: Yes
Health Club: Fitness Room
|
Nghbd: Flatiron
Views: River:No
|
|
|
|
|
|
|
2.
|
|
960 Park Avenue - 3E (Click address for more details)
|
Listing #: 66750
|
Type: COOP
Rooms: 12
Beds: 6
Baths: 5.5
|
Price: $12,750,000
Retax: $0
Maint/CC: $6,800
Tax Deduct: 35%
Finance Allowed: 25%
|
Attended Lobby: Yes
Fire Place: 1
Health Club: Fitness Room
Flip Tax: 2%: Payable By Buyer.
|
Sect: Upper East Side
Views: River:No
Condition: Excellent
|
|
|
|
|
|
|
3.
|
|
151 East 58th Street - 47D (Click address for more details)
|
Listing #: 167257
|
Type: CONDO
Rooms: 6
Beds: 3
Baths: 3.5
Approx Sq Ft: 2,936
|
Price: $10,500,000
Retax: $5,151
Maint/CC: $5,007
Tax Deduct: 0%
Finance Allowed: 90%
|
Attended Lobby: Yes
Garage: Yes
Health Club: Fitness Room
|
Sect: Middle East Side
Views: PARK RIVER
Condition: Excellent
|
|
|
|
|
|
|
4.
|
|
70 Vestry Street - 6A (Click address for more details)
|
Listing #: 619454
|
Type: CONDO
Rooms: 6
Beds: 4
Baths: 5
Approx Sq Ft: 2,844
|
Price: $9,750,000
Retax: $5,119
Maint/CC: $4,800
Tax Deduct: 0%
Finance Allowed: 90%
|
Attended Lobby: Yes
Garage: Yes
Health Club: Yes
|
Nghbd: Tribeca
Condition: New
|
|
|
|
|
|
|
5.
|
|
11 Beach Street - THC (Click address for more details)
|
Listing #: 18743153
|
Type: CONDO
Rooms: 7
Beds: 4
Baths: 5.5
Approx Sq Ft: 4,827
|
Price: $7,950,000
Retax: $8,403
Maint/CC: $4,535
Tax Deduct: 0%
Finance Allowed: 90%
|
Attended Lobby: Yes
Health Club: Fitness Room
|
Nghbd: Tribeca
Views: River:No
|
|
|
|
|
|
|
6.
|
|
40 East 88th Street - 14B (Click address for more details)
|
Listing #: 15163
|
Type: COOP
Rooms: 4
Beds: 3
Baths: 4
|
Price: $7,250,000
Retax: $0
Maint/CC: $5,324
Tax Deduct: 37%
Finance Allowed: 50%
|
Attended Lobby: Yes
Health Club: Fitness Room
Flip Tax: 0.0
|
Sect: Upper East Side
Views: City:Full
Condition: Excellent
|
|
|
|
|
|
|
7.
|
|
257 Central Park West - 8A (Click address for more details)
|
Listing #: 152437
|
Type: COOP
Rooms: 7
Beds: 3
Baths: 2.5
|
Price: $6,600,000
Retax: $0
Maint/CC: $5,067
Tax Deduct: 53%
Finance Allowed: 50%
|
Attended Lobby: Yes
Garage: Yes
Flip Tax: 2% by seller: Payable By Seller.
|
Sect: Upper West Side
Views: City
Condition: EXCELLENT
|
|
|
|
|
|
|
8.
|
|
225 West 86th Street - 807 (Click address for more details)
|
Listing #: 18695893
|
Type: CONDO
Rooms: 8
Beds: 3
Baths: 3.5
Approx Sq Ft: 2,260
|
Price: $6,300,000
Retax: $3,428
Maint/CC: $1,955
Tax Deduct: 0%
Finance Allowed: 90%
|
Attended Lobby: Yes
Health Club: Fitness Room
|
Sect: Upper West Side
Views: River:No
|
|
|
|
|
|
|
9.
|
|
682 Broadway - 3 (Click address for more details)
|
Listing #: 171212
|
Type: COOP
Rooms: 9
Beds: 4
Baths: 3
Approx Sq Ft: 3,000
|
Price: $5,975,000
Retax: $0
Maint/CC: $5,534
Tax Deduct: 0%
Finance Allowed: 75%
|
Attended Lobby: Yes
|
Nghbd: Noho
Views: Excellent
Condition: Excellent
|
|
|
|
|
|
|
10.
|
|
125 East 72nd Street - 14D (Click address for more details)
|
Listing #: 18691986
|
Type: COOP
Rooms: 10
Beds: 4
Baths: 3
|
Price: $5,950,000
Retax: $0
Maint/CC: $6,796
Tax Deduct: 41%
Finance Allowed: 50%
|
Attended Lobby: Yes
Fire Place: 1
Flip Tax: 2.0
|
Sect: Upper East Side
Views: CITY
Condition: Good
|
|
|
|
|
|
|
11.
|
|
200 West End Avenue - 15F (Click address for more details)
|
Listing #: 421371
|
Type: CONDO
Rooms: 9.5
Beds: 4
Baths: 3.5
Approx Sq Ft: 2,847
|
Price: $5,950,000
Retax: $5,303
Maint/CC: $3,787
Tax Deduct: 0%
Finance Allowed: 90%
|
Attended Lobby: Yes
Outdoor: Terrace
Garage: Yes
Health Club: Fitness Room
|
Sect: Upper West Side
Views: PARK RIVER CITY
Condition: Mint
|
|
|
|
|
|
|
12.
|
|
10 Riverside Boulevard - 28A (Click address for more details)
|
Listing #: 679601
|
Type: CONDO
Rooms: 5
Beds: 3
Baths: 4
Approx Sq Ft: 1,952
|
Price: $5,500,000
Retax: $154
Maint/CC: $3,667
Tax Deduct: 0%
Finance Allowed: 90%
|
Attended Lobby: Yes
Garage: Yes
Health Club: Yes
|
Sect: Upper West Side
Views: City:Full
Condition: New
|
|
|
|
|
|
|
13.
|
|
56 Leonard Street - 31AWEST (Click address for more details)
|
Listing #: 447591
|
Type: CONDO
Rooms: 4
Beds: 2
Baths: 3
Approx Sq Ft: 1,624
|
Price: $5,495,000
Retax: $1,626
Maint/CC: $1,955
Tax Deduct: 0%
Finance Allowed: 90%
|
Attended Lobby: Yes
Outdoor: Terrace
Garage: Yes
Health Club: Fitness Room
|
Nghbd: Tribeca
Views: City:Full
Condition: New
|
|
|
|
|
|
|
14.
|
|
200 East 59th Street - 23D (Click address for more details)
|
Listing #: 18750484
|
Type: CONDO
Rooms: 4
Beds: 2
Baths: 2.5
Approx Sq Ft: 1,909
|
Price: $5,320,000
Retax: $2,106
Maint/CC: $2,583
Tax Deduct: 0%
Finance Allowed: 90%
|
Attended Lobby: Yes
Flip Tax: ASK EXCL BROKER
|
Views: River:No
|
|
|
|
|
|
|
15.
|
|
210 West 77th Street - 8E (Click address for more details)
|
Listing #: 570305
|
Type: CONDO
Rooms: 5
Beds: 3
Baths: 3.5
Approx Sq Ft: 2,082
|
Price: $4,950,000
Retax: $4,174
Maint/CC: $1,979
Tax Deduct: 0%
Finance Allowed: 90%
|
Attended Lobby: Yes
Garage: Yes
Health Club: Fitness Room
|
Sect: Upper West Side
Condition: Excellent
|
|
|
|
|
|
|
16.
|
|
1220 Park Avenue - 9D (Click address for more details)
|
Listing #: 117298
|
Type: COOP
Rooms: 7
Beds: 3
Baths: 3.5
|
Price: $4,950,000
Retax: $0
Maint/CC: $5,211
Tax Deduct: 41%
Finance Allowed: 50%
|
Attended Lobby: Yes
Fire Place: 1
Health Club: Fitness Room
Flip Tax: 3%: Payable By Seller.
|
Sect: Upper East Side
Condition: Excellent
|
|
|
|
|
|
|
17.
|
|
21 East 22nd Street - 4B (Click address for more details)
|
Listing #: 1208
|
Type: COOP
Rooms: 9
Beds: 3
Baths: 3.5
Approx Sq Ft: 3,500
|
Price: $4,795,000
Retax: $0
Maint/CC: $5,750
Tax Deduct: 40%
Finance Allowed: 75%
|
Attended Lobby: Yes
|
Nghbd: Flatiron
Views: rear
Condition: excellent
|
|
|
|
|
|
|
18.
|
|
150 Charles Street - 7CN (Click address for more details)
|
Listing #: 448074
|
Type: CONDO
Rooms: 4
Beds: 2
Baths: 2
Approx Sq Ft: 1,561
|
Price: $4,750,000
Retax: $1,932
Maint/CC: $2,218
Tax Deduct: 0%
Finance Allowed: 90%
|
Attended Lobby: Yes
Outdoor: Garden
Garage: Yes
Health Club: Yes
|
Nghbd: West Village
Views: River:Yes
Condition: Excellent
|
|
|
|
|
|
|
19.
|
|
200 East 21st Street - 20A (Click address for more details)
|
Listing #: 18708394
|
Type: CONDO
Rooms: 24
Beds: 2
Baths: 2.5
Approx Sq Ft: 1,674
|
Price: $4,250,000
Retax: $1,357
Maint/CC: $1,753
Tax Deduct: 0%
Finance Allowed: 90%
|
Attended Lobby: Yes
Health Club: Fitness Room
|
Nghbd: Gramercy Park
Views: River:No
|
|
Open House: 11/17/19 00:00-00:00
|
|
|
|
All information regarding a property for sale, rental or financing is from sources deemed reliable but is subject to errors, omissions, changes in price, prior sale or withdrawal without notice. No representation is made as to the accuracy of any description. All measurements and square footages are approximate and all information should be confirmed by customer.
Powered by 








