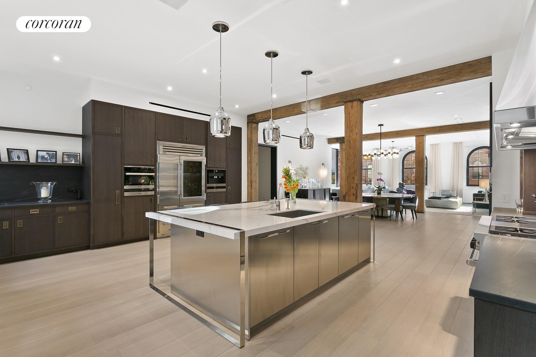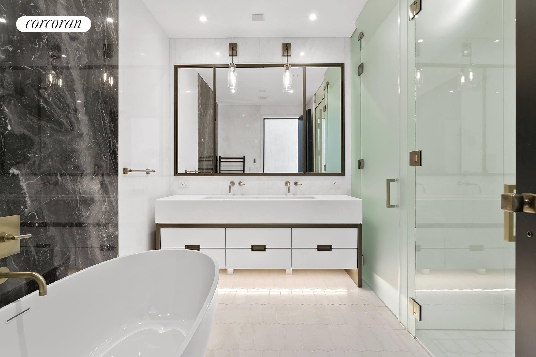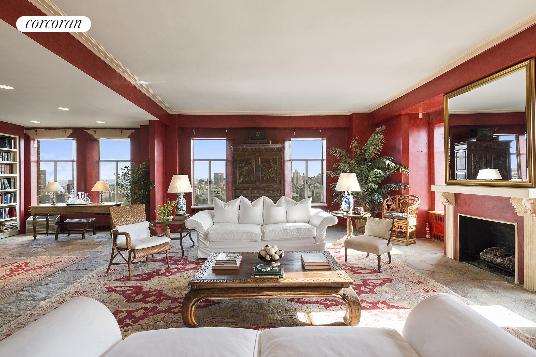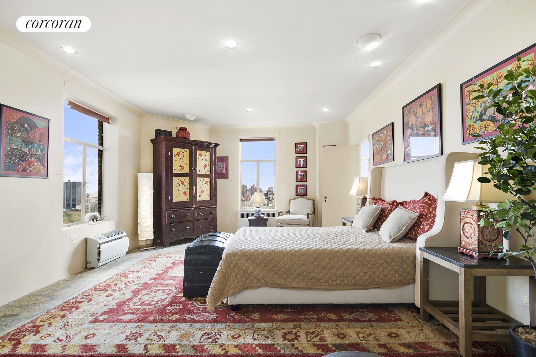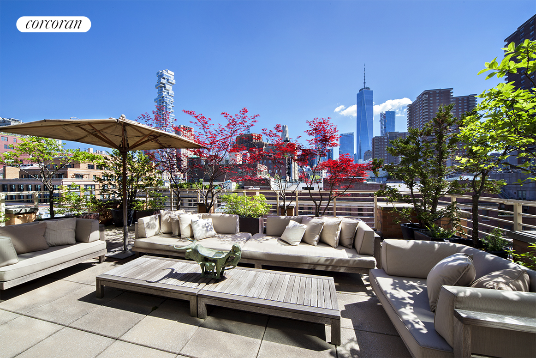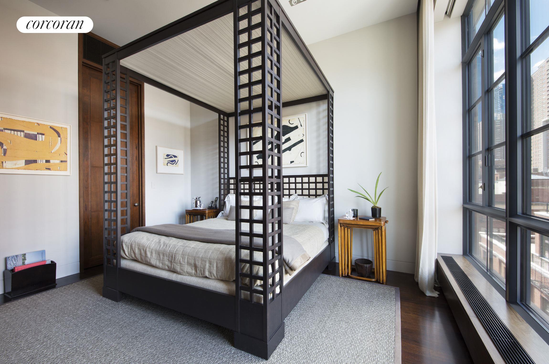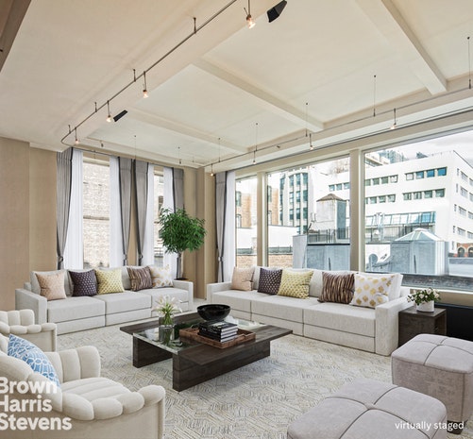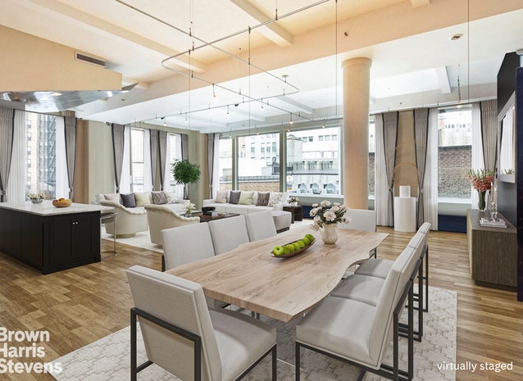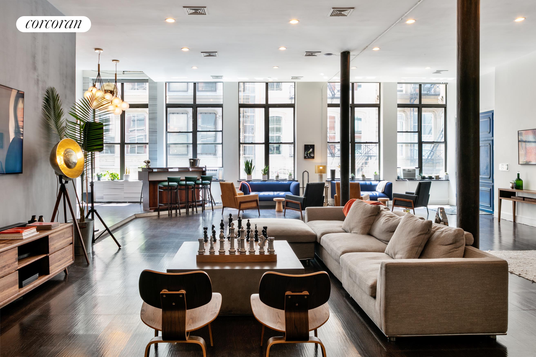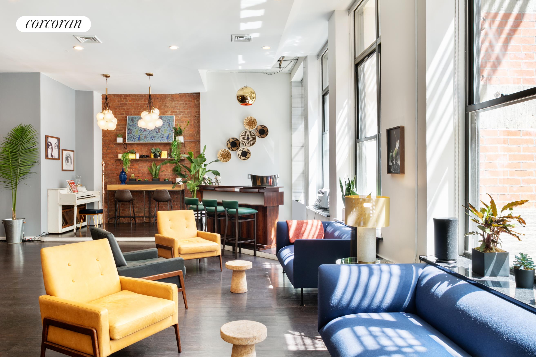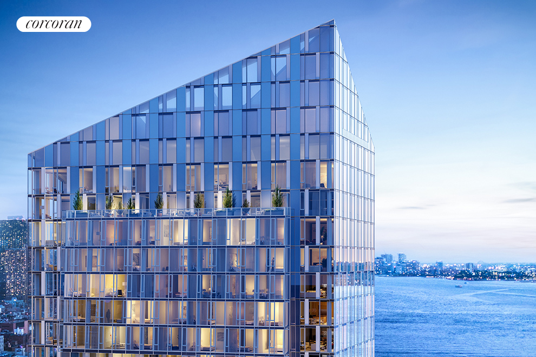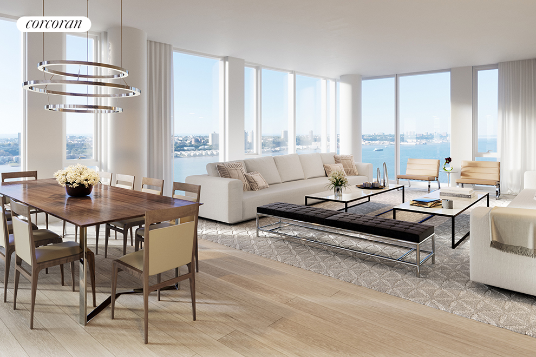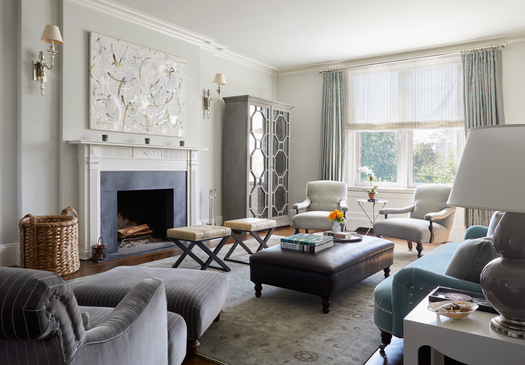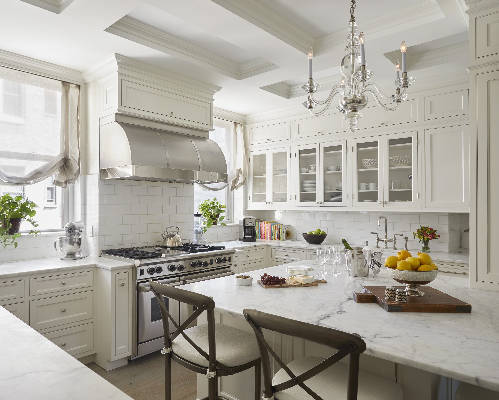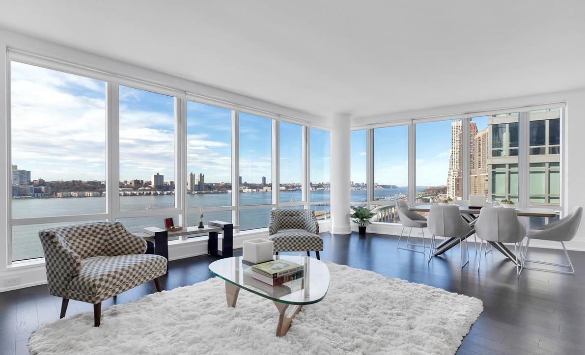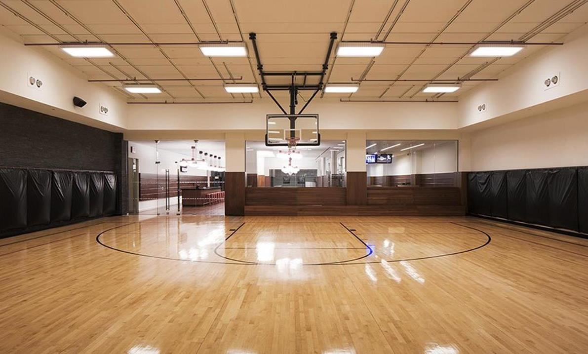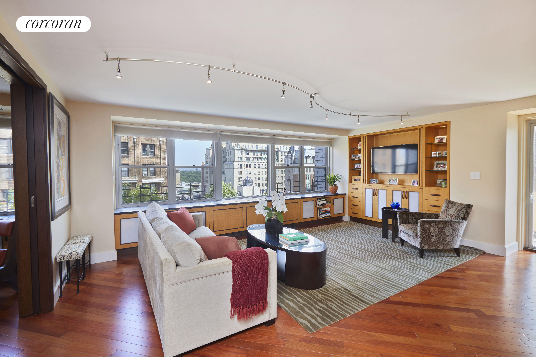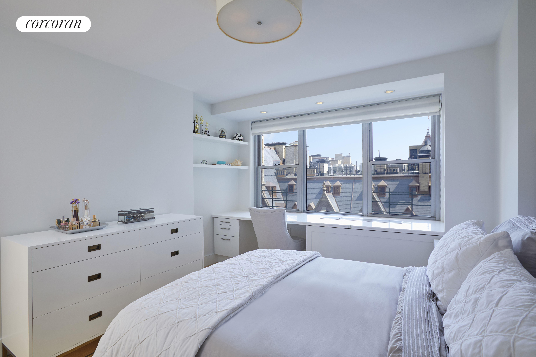|
Sales Report Created: Sunday, November 24, 2019 - Listings Shown: 23
|
Page Still Loading... Please Wait


|
1.
|
|
150 West 12th Street - M5 (Click address for more details)
|
Listing #: 474294
|
Type: CONDO
Rooms: 10
Beds: 5
Baths: 5.5
Approx Sq Ft: 5,715
|
Price: $16,995,000
Retax: $12,435
Maint/CC: $9,912
Tax Deduct: 0%
Finance Allowed: 90%
|
Attended Lobby: Yes
Outdoor: Terrace
Garage: Yes
Health Club: Fitness Room
|
Nghbd: West Village
Condition: Excellent
|
|
|
|
|
|
|
2.
|
|
45 East 22nd Street - 58 (Click address for more details)
|
Listing #: 18750550
|
Type: CONDO
Rooms: 9
Beds: 4
Baths: 4.5
Approx Sq Ft: 4,660
|
Price: $14,750,000
Retax: $12,416
Maint/CC: $5,964
Tax Deduct: 0%
Finance Allowed: 90%
|
Attended Lobby: Yes
Garage: Yes
Health Club: Fitness Room
|
Nghbd: Flatiron
Views: River:No
|
|
|
|
|
|
|
3.
|
|
443 Greenwich Street - 3B (Click address for more details)
|
Listing #: 510361
|
Type: CONDO
Rooms: 7.5
Beds: 3
Baths: 4
Approx Sq Ft: 3,454
|
Price: $10,998,000
Retax: $6,903
Maint/CC: $5,100
Tax Deduct: 0%
Finance Allowed: 90%
|
Attended Lobby: Yes
Garage: Yes
Health Club: Fitness Room
|
Nghbd: Tribeca
Condition: Excellent
|
|
|
|
|
|
|
4.
|
|
300 Central Park West - 27D (Click address for more details)
|
Listing #: 64726
|
Type: COOP
Rooms: 9
Beds: 3
Baths: 4
|
Price: $8,750,000
Retax: $0
Maint/CC: $9,106
Tax Deduct: 44%
Finance Allowed: 50%
|
Attended Lobby: Yes
Garage: Yes
Health Club: Fitness Room
Flip Tax: 6% of profit: Payable By Seller.
|
Sect: Upper West Side
Views: City:Full
Condition: Good
|
|
|
|
|
|
|
5.
|
|
7 Hubert Street - 8A (Click address for more details)
|
Listing #: 231641
|
Type: CONDO
Rooms: 6
Beds: 3
Baths: 3
Approx Sq Ft: 2,758
|
Price: $7,295,000
Retax: $4,075
Maint/CC: $3,662
Tax Deduct: 0%
Finance Allowed: 90%
|
Attended Lobby: Yes
Outdoor: Terrace
Health Club: Fitness Room
|
Nghbd: Tribeca
Views: City:Full
Condition: Excellent
|
|
|
|
|
|
|
6.
|
|
31 West 21st Street - LOFT (Click address for more details)
|
Listing #: 18742568
|
Type: CONDO
Rooms: 9
Beds: 4
Baths: 3.5
Approx Sq Ft: 4,713
|
Price: $6,850,000
Retax: $5,555
Maint/CC: $2,750
Tax Deduct: 0%
Finance Allowed: 90%
|
Attended Lobby: Yes
|
Nghbd: Flatiron
Views: CITY
|
|
|
|
|
|
|
7.
|
|
39 Lispenard Street - 2FL (Click address for more details)
|
Listing #: 447505
|
Type: CONDO
Rooms: 7
Beds: 4
Baths: 3
Approx Sq Ft: 5,276
|
Price: $6,498,000
Retax: $5,520
Maint/CC: $1,452
Tax Deduct: 0%
Finance Allowed: 90%
|
Attended Lobby: No
|
Nghbd: Tribeca
Views: CITY
Condition: Fair
|
|
|
|
|
|
|
8.
|
|
1112 Park Avenue - 6A (Click address for more details)
|
Listing #: 166705
|
Type: COOP
Rooms: 9
Beds: 4
Baths: 4
|
Price: $6,350,000
Retax: $0
Maint/CC: $6,555
Tax Deduct: 32%
Finance Allowed: 50%
|
Attended Lobby: Yes
Fire Place: 1
Health Club: Fitness Room
Flip Tax: 2%: Payable By Seller.
|
Sect: Upper East Side
Views: River:No
Condition: Good
|
|
|
|
|
|
|
9.
|
|
514 West 24th Street - 7E (Click address for more details)
|
Listing #: 656765
|
Type: CONDO
Rooms: 4
Beds: 2
Baths: 2.5
Approx Sq Ft: 2,277
|
Price: $6,100,000
Retax: $2,437
Maint/CC: $2,861
Tax Deduct: 0%
Finance Allowed: 90%
|
Attended Lobby: No
|
Nghbd: Chelsea
Condition: New
|
|
|
|
|
|
|
10.
|
|
10 Riverside Boulevard - 30B (Click address for more details)
|
Listing #: 679600
|
Type: CONDO
Rooms: 5
Beds: 3
Baths: 4
Approx Sq Ft: 2,295
|
Price: $6,070,000
Retax: $183
Maint/CC: $4,355
Tax Deduct: 0%
Finance Allowed: 90%
|
Attended Lobby: Yes
Garage: Yes
Health Club: Yes
|
Sect: Upper West Side
Views: City:Full
Condition: New
|
|
|
|
|
|
|
11.
|
|
200 West 86th Street - PHLM (Click address for more details)
|
Listing #: 18734933
|
Type: COOP
Rooms: 8
Beds: 4
Baths: 3.5
|
Price: $5,595,000
Retax: $0
Maint/CC: $7,847
Tax Deduct: 45%
Finance Allowed: 80%
|
Attended Lobby: Yes
Outdoor: Terrace
Fire Place: 2
Health Club: Fitness Room
Flip Tax: 2%: Payable By Seller.
|
Sect: Upper West Side
Views: River:Full
Condition: Excellent
|
|
|
|
|
|
|
12.
|
|
45 East 22nd Street - 34B (Click address for more details)
|
Listing #: 514047
|
Type: CONDO
Rooms: 5
Beds: 2
Baths: 2
Approx Sq Ft: 1,530
|
Price: $5,395,000
Retax: $3,842
Maint/CC: $1,776
Tax Deduct: 0%
Finance Allowed: 90%
|
Attended Lobby: Yes
Garage: Yes
Health Club: Fitness Room
|
Nghbd: Flatiron
Views: River:Full
Condition: Excellent
|
|
|
|
|
|
|
13.
|
|
200 Riverside boulevard - 21D (Click address for more details)
|
Listing #: 243248
|
Type: CONDO
Rooms: 6
Beds: 4
Baths: 3.5
Approx Sq Ft: 2,800
|
Price: $5,390,000
Retax: $3,667
Maint/CC: $3,216
Tax Deduct: 0%
Finance Allowed: 80%
|
Attended Lobby: Yes
Outdoor: Terrace
Garage: Yes
Health Club: Yes
Flip Tax: 0
|
Sect: Upper West Side
Views: River:Yes
Condition: Excellent
|
|
|
|
|
|
|
14.
|
|
714 Broadway - PH (Click address for more details)
|
Listing #: 141177
|
Type: COOP
Rooms: 5
Beds: 3
Baths: 3
Approx Sq Ft: 3,050
|
Price: $5,350,000
Retax: $0
Maint/CC: $5,098
Tax Deduct: 50%
Finance Allowed: 80%
|
Attended Lobby: No
Outdoor: Terrace
|
Nghbd: Central Village
Views: River:No
Condition: Excellent
|
|
|
|
|
|
|
15.
|
|
825 FIFTH AVENUE - 7AB (Click address for more details)
|
Listing #: 158392
|
Type: COOP
Rooms: 4
Beds: 2
Baths: 2.5
|
Price: $5,000,000
Retax: $0
Maint/CC: $9,185
Tax Deduct: 39%
Finance Allowed: 0%
|
Attended Lobby: Yes
Flip Tax: 3%: Payable By Buyer.
|
Sect: Upper East Side
Views: River:No
Condition: Excellent
|
|
|
|
|
|
|
16.
|
|
580 Park Avenue - 8D (Click address for more details)
|
Listing #: 74012
|
Type: COOP
Rooms: 9
Beds: 3
Baths: 3.5
|
Price: $4,999,000
Retax: $0
Maint/CC: $6,478
Tax Deduct: 20%
Finance Allowed: 37%
|
Attended Lobby: Yes
Fire Place: 1
Flip Tax: 3% pd by buyer
|
Sect: Upper East Side
Views: River:No
|
|
|
|
|
|
|
17.
|
|
1148 Fifth Avenue - 7A (Click address for more details)
|
Listing #: 40364
|
Type: COOP
Rooms: 7
Beds: 3
Baths: 3.5
|
Price: $4,990,000
Retax: $0
Maint/CC: $6,680
Tax Deduct: 37%
Finance Allowed: 50%
|
Attended Lobby: Yes
Fire Place: 1
Health Club: Fitness Room
Flip Tax: None.
|
Sect: Upper East Side
Views: PARK
Condition: Good
|
|
|
|
|
|
|
18.
|
|
50 Riverside Boulevard - 10C (Click address for more details)
|
Listing #: 480387
|
Type: CONDO
Rooms: 9
Beds: 4
Baths: 4
Approx Sq Ft: 2,353
|
Price: $4,799,000
Retax: $140
Maint/CC: $2,638
Tax Deduct: 0%
Finance Allowed: 90%
|
Attended Lobby: Yes
Garage: Yes
Health Club: Yes
|
Sect: Upper West Side
Views: River:Yes
Condition: Good
|
|
|
|
|
|
|
19.
|
|
6 Cortlandt Aly - 3 (Click address for more details)
|
Listing #: 18734844
|
Type: CONDO
Rooms: 9
Beds: 4
Baths: 4.5
Approx Sq Ft: 3,651
|
Price: $4,795,000
Retax: $3,645
Maint/CC: $2,918
Tax Deduct: 0%
Finance Allowed: 90%
|
Attended Lobby: No
Health Club: Yes
Flip Tax: 0
|
Views: River:No
|
|
|
|
|
|
|
20.
|
|
200 East 59th Street - 16A (Click address for more details)
|
Listing #: 623595
|
Type: CONDO
Rooms: 4
Beds: 2
Baths: 2.5
Approx Sq Ft: 1,964
|
Price: $4,790,000
Retax: $1,990
Maint/CC: $2,441
Tax Deduct: 0%
Finance Allowed: 90%
|
Attended Lobby: Yes
Outdoor: Terrace
Flip Tax: ASK EXCL BROKER
|
Views: River:No
Condition: Excellent
|
|
|
|
|
|
|
21.
|
|
15 West 72nd Street - 17E (Click address for more details)
|
Listing #: 18373
|
Type: COOP
Rooms: 9
Beds: 4
Baths: 4
Approx Sq Ft: 2,740
|
Price: $4,695,000
Retax: $0
Maint/CC: $6,106
Tax Deduct: 54%
Finance Allowed: 66%
|
Attended Lobby: Yes
Outdoor: Balcony
Garage: Yes
Health Club: Fitness Room
Flip Tax: 3/4 of 1% of the gross: Payable By Seller.
|
Sect: Upper West Side
Views: City:Full
Condition: Good
|
|
|
|
|
|
|
22.
|
|
80 Chambers Street - 8F (Click address for more details)
|
Listing #: 164713
|
Type: CONDO
Rooms: 9
Beds: 4
Baths: 3
Approx Sq Ft: 3,525
|
Price: $4,695,000
Retax: $2,836
Maint/CC: $3,932
Tax Deduct: 0%
Finance Allowed: 90%
|
Attended Lobby: Yes
Outdoor: Roof Garden
Health Club: Yes
|
Nghbd: Tribeca
Views: River:Partial
Condition: Good
|
|
|
|
|
|
|
23.
|
|
30 WEST 63rd Street - 25MN (Click address for more details)
|
Listing #: 18721431
|
Type: CONDO
Rooms: 5
Beds: 3
Baths: 3
Approx Sq Ft: 2,181
|
Price: $4,650,000
Retax: $3,000
Maint/CC: $1,925
Tax Deduct: 0%
Finance Allowed: 90%
|
Attended Lobby: Yes
Garage: Yes
Health Club: Yes
|
Sect: Upper West Side
Views: River:No
|
|
|
|
|
|
All information regarding a property for sale, rental or financing is from sources deemed reliable but is subject to errors, omissions, changes in price, prior sale or withdrawal without notice. No representation is made as to the accuracy of any description. All measurements and square footages are approximate and all information should be confirmed by customer.
Powered by 









