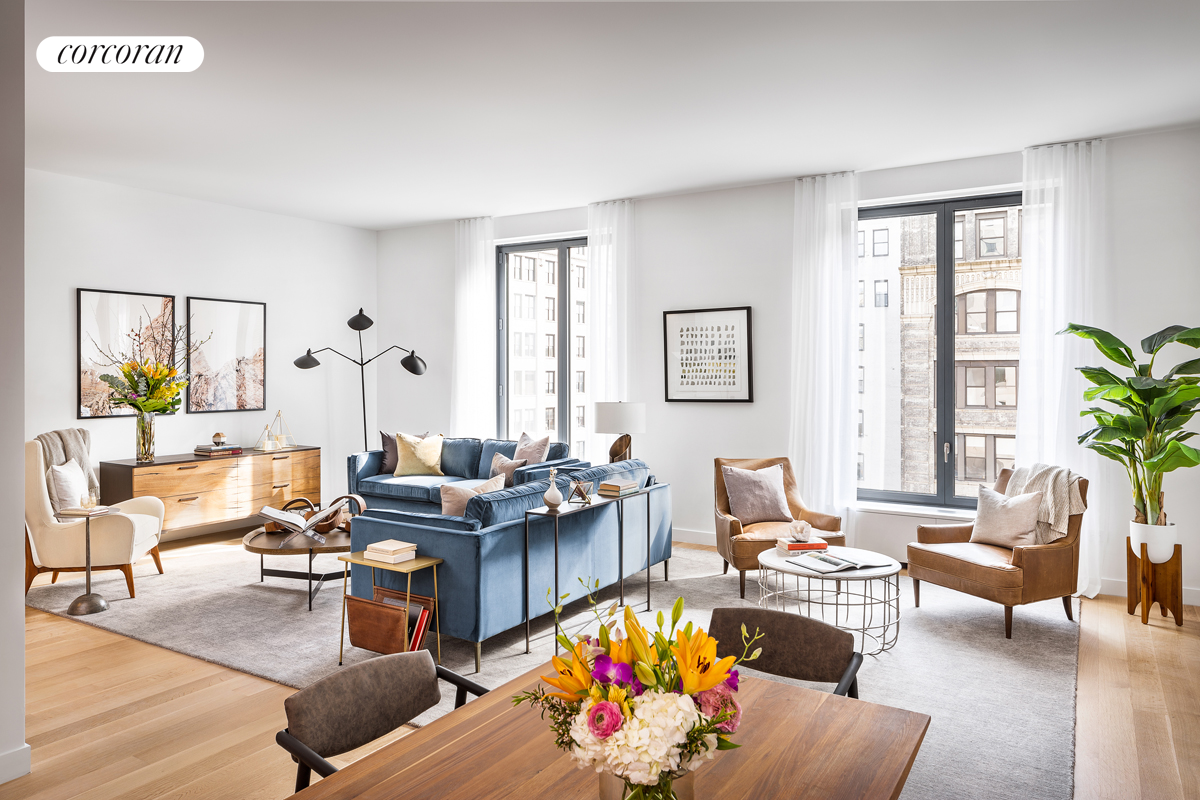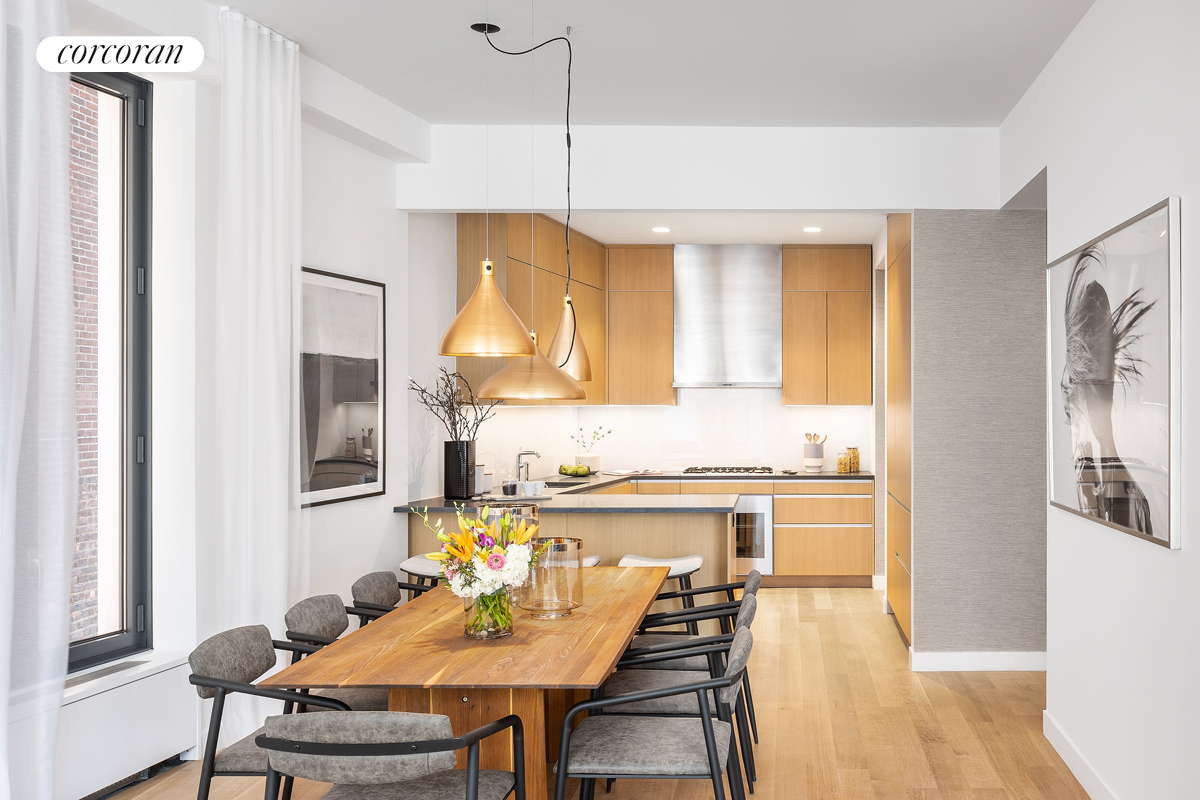|
Sales Report Created: Sunday, November 24, 2019 - Listings Shown: 6
|
Page Still Loading... Please Wait


|
1.
|
|
200 East 21st Street - 15C (Click address for more details)
|
Listing #: 18750870
|
Type: CONDO
Rooms: 24
Beds: 3
Baths: 3.5
Approx Sq Ft: 1,823
|
Price: $4,600,000
Retax: $1,449
Maint/CC: $1,872
Tax Deduct: 0%
Finance Allowed: 90%
|
Attended Lobby: Yes
Health Club: Fitness Room
|
Nghbd: Gramercy Park
Views: River:No
|
|
|
|
|
|
|
2.
|
|
505 West 19th Street - 7A (Click address for more details)
|
Listing #: 507990
|
Type: CONDO
Rooms: 4
Beds: 2
Baths: 3
Approx Sq Ft: 2,144
|
Price: $4,595,000
Retax: $4,820
Maint/CC: $3,268
Tax Deduct: 0%
Finance Allowed: 90%
|
Attended Lobby: Yes
Health Club: Fitness Room
|
Nghbd: Chelsea
Condition: Excellent
|
|
|
|
|
|
|
3.
|
|
21 East 12th Street - 11C (Click address for more details)
|
Listing #: 646244
|
Type: CONDO
Rooms: 4
Beds: 2
Baths: 3
Approx Sq Ft: 2,028
|
Price: $4,375,000
Retax: $4,040
Maint/CC: $2,644
Tax Deduct: 0%
Finance Allowed: 90%
|
Attended Lobby: Yes
Garage: Yes
Health Club: Fitness Room
|
Nghbd: Greenwich Village
Views: City:Full
Condition: New
|
|
|
|
|
|
|
4.
|
|
22 Riverside Drive - 14AB (Click address for more details)
|
Listing #: 300339
|
Type: CONDO
Rooms: 7
Beds: 3
Baths: 3
Approx Sq Ft: 2,160
|
Price: $4,250,000
Retax: $2,084
Maint/CC: $3,828
Tax Deduct: 0%
Finance Allowed: 90%
|
Attended Lobby: Yes
Flip Tax: No
|
Sect: Upper West Side
Views: River:Yes
Condition: Excellent
|
|
|
|
|
|
|
5.
|
|
200 East 21st Street - 12C (Click address for more details)
|
Listing #: 18691641
|
Type: CONDO
Rooms: 24
Beds: 3
Baths: 3.5
Approx Sq Ft: 1,823
|
Price: $4,100,000
Retax: $1,424
Maint/CC: $1,839
Tax Deduct: 0%
Finance Allowed: 90%
|
Attended Lobby: Yes
Health Club: Fitness Room
|
Nghbd: Gramercy Park
Views: River:No
|
|
|
|
|
|
|
6.
|
|
416 Washington Street - 4E (Click address for more details)
|
Listing #: 326944
|
Type: CONDO
Rooms: 7
Beds: 3
Baths: 3
Approx Sq Ft: 2,517
|
Price: $4,000,000
Retax: $2,565
Maint/CC: $3,369
Tax Deduct: 0%
Finance Allowed: 90%
|
Attended Lobby: Yes
Garage: Yes
Health Club: Fitness Room
|
Nghbd: Tribeca
Views: River:Yes
Condition: Excellent
|
|
|
|
|
|
All information regarding a property for sale, rental or financing is from sources deemed reliable but is subject to errors, omissions, changes in price, prior sale or withdrawal without notice. No representation is made as to the accuracy of any description. All measurements and square footages are approximate and all information should be confirmed by customer.
Powered by 



















