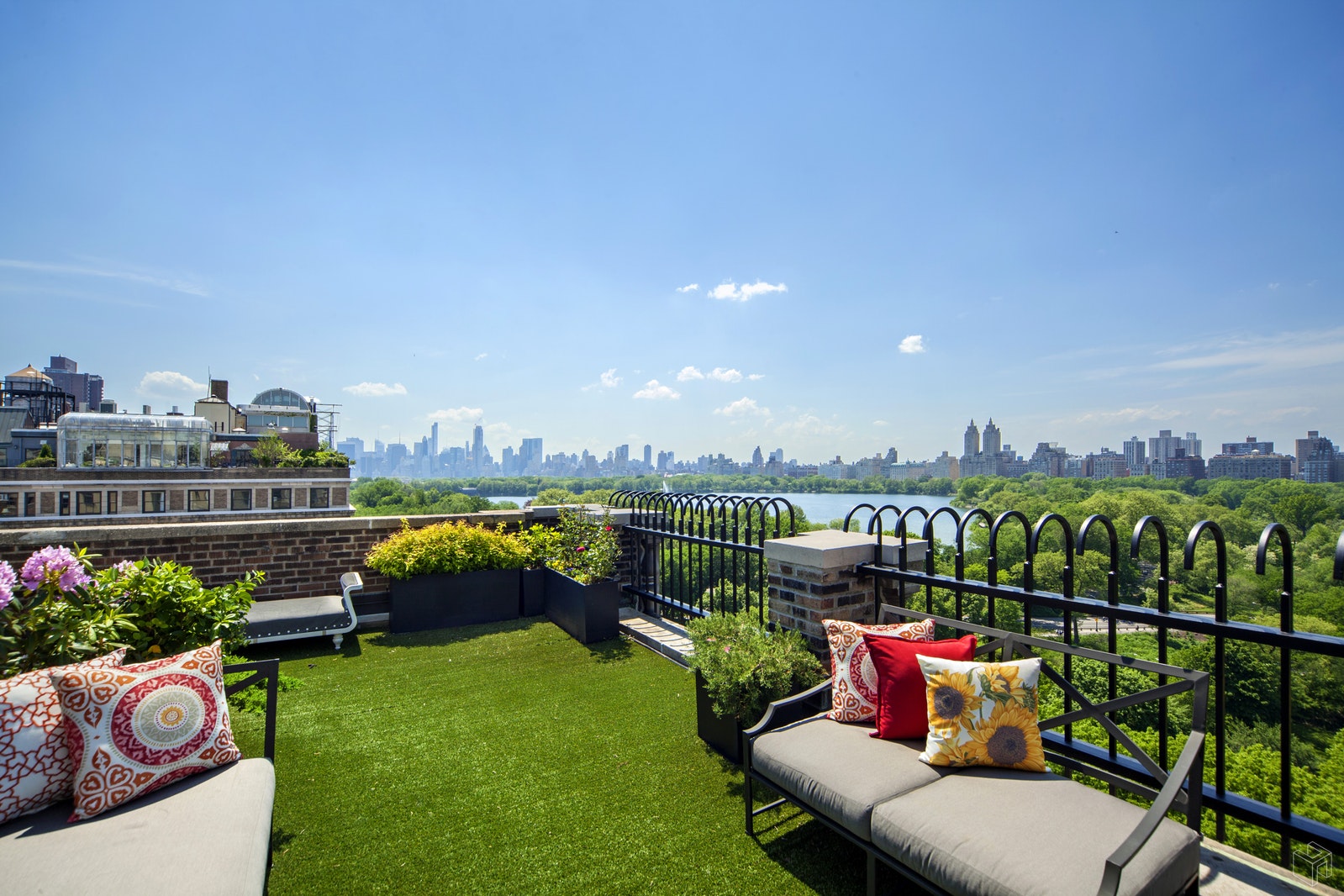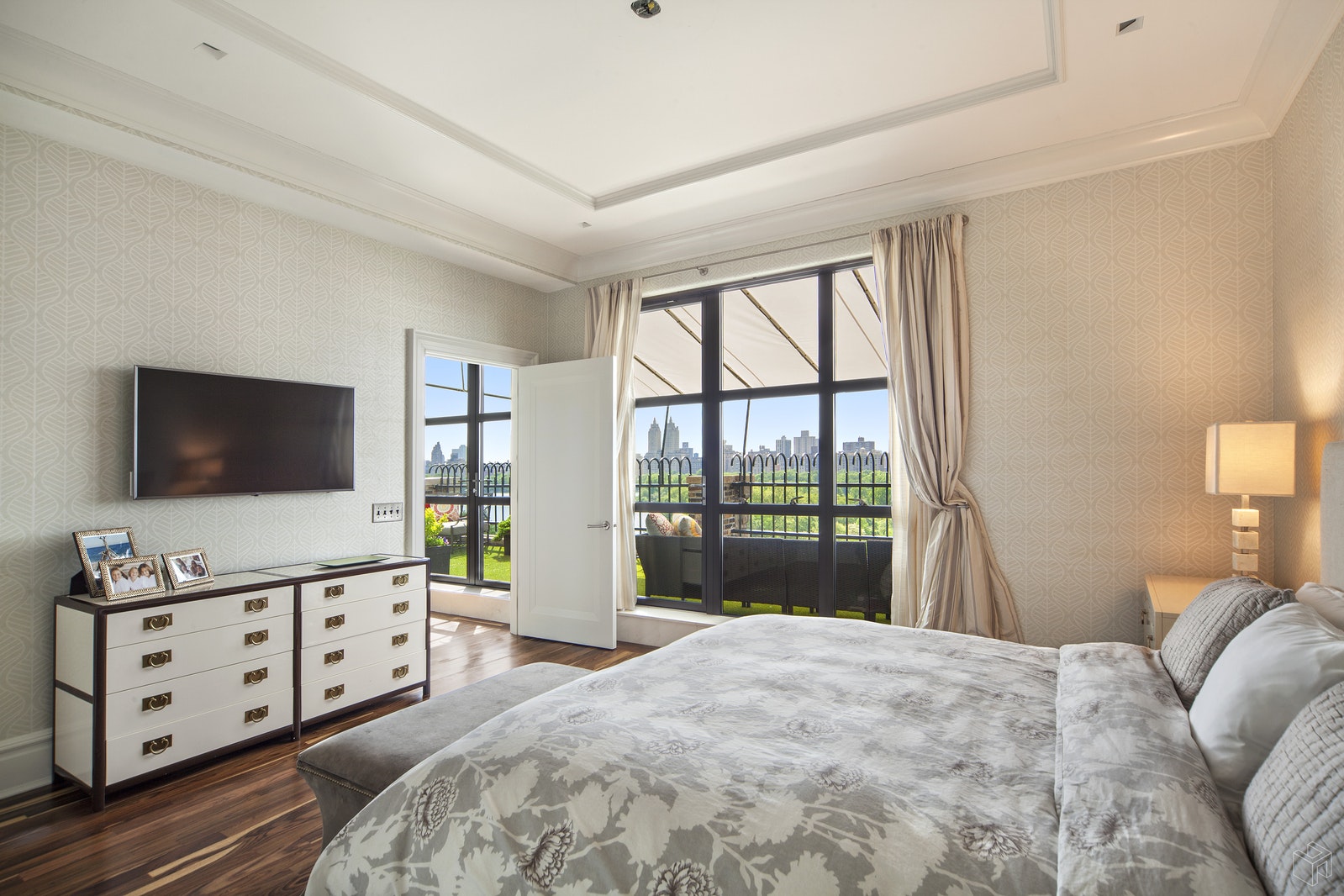|
Sales Report Created: Monday, December 2, 2019 - Listings Shown: 9
|
Page Still Loading... Please Wait


|
1.
|
|
432 Park Avenue - 62A (Click address for more details)
|
Listing #: 18717605
|
Type: CONDO
Rooms: 7
Beds: 3
Baths: 4.5
Approx Sq Ft: 4,019
|
Price: $26,995,000
Retax: $7,414
Maint/CC: $8,364
Tax Deduct: 0%
Finance Allowed: 90%
|
Attended Lobby: Yes
Garage: Yes
Health Club: Fitness Room
|
Sect: Middle East Side
Views: River:No
Condition: Excellent
|
|
|
|
|
|
|
2.
|
|
40 Bleecker Street - PHE (Click address for more details)
|
Listing #: 18717732
|
Type: CONDO
Rooms: 9
Beds: 4
Baths: 5
Approx Sq Ft: 3,528
|
Price: $15,500,000
Retax: $6,413
Maint/CC: $5,429
Tax Deduct: 0%
Finance Allowed: 90%
|
Attended Lobby: Yes
Garage: Yes
Health Club: Fitness Room
|
Nghbd: Noho
Views: River:No
|
|
|
|
|
|
|
3.
|
|
1165 Fifth Avenue - 15PHA (Click address for more details)
|
Listing #: 685943
|
Type: COOP
Rooms: 10
Beds: 5
Baths: 6.5
|
Price: $12,250,000
Retax: $0
Maint/CC: $8,665
Tax Deduct: 38%
Finance Allowed: 50%
|
Attended Lobby: Yes
Outdoor: Yes
Fire Place: 1
Health Club: Yes
Flip Tax: BUYER PAYS BUYER PAYS BUYER PAYS BUYER PAYS 2% fee for apts o
|
Sect: Upper East Side
Views: PARK CITY
Condition: Mint
|
|
|
|
|
|
|
4.
|
|
870 FIFTH AVENUE - 17A (Click address for more details)
|
Listing #: 552184
|
Type: COOP
Rooms: 6
Beds: 2
Baths: 2.5
|
Price: $10,000,000
Retax: $0
Maint/CC: $7,242
Tax Deduct: 50%
Finance Allowed: 50%
|
Attended Lobby: Yes
Health Club: Fitness Room
Flip Tax: 3%: Payable By Buyer.
|
Sect: Upper East Side
Views: City:Full
Condition: Excellent
|
|
|
|
|
|
|
5.
|
|
888 Park Avenue - 9B (Click address for more details)
|
Listing #: 18743846
|
Type: COOP
Rooms: 12
Beds: 5
Baths: 4
|
Price: $8,450,000
Retax: $0
Maint/CC: $9,600
Tax Deduct: 35%
Finance Allowed: 40%
|
Attended Lobby: Yes
Fire Place: 1
Health Club: Fitness Room
Flip Tax: SELLER PAYS SELLER PAYS 1.5% by seller if resident of 20+ year
|
Sect: Upper East Side
Condition: Good
|
|
|
|
|
|
|
6.
|
|
175 Sullivan Street - 3A (Click address for more details)
|
Listing #: 18737666
|
Type: CONDO
Rooms: 8
Beds: 4
Baths: 3.5
Approx Sq Ft: 3,145
|
Price: $6,495,000
Retax: $1,757
Maint/CC: $1,276
Tax Deduct: 0%
Finance Allowed: 90%
|
Attended Lobby: No
Outdoor: Garden
|
Nghbd: Central Village
Views: City:Full
Condition: Excellent
|
|
|
|
|
|
|
7.
|
|
415 Greenwich Street - 3G (Click address for more details)
|
Listing #: 197416
|
Type: CONDO
Rooms: 6
Beds: 3
Baths: 3.5
Approx Sq Ft: 2,693
|
Price: $4,999,000
Retax: $2,650
Maint/CC: $2,540
Tax Deduct: 0%
Finance Allowed: 90%
|
Attended Lobby: Yes
Outdoor: Garden
Garage: Yes
Health Club: Yes
|
Nghbd: Tribeca
Views: City:Full
Condition: Excellent
|
|
|
|
|
|
|
8.
|
|
59 West 12th Street - 4EF (Click address for more details)
|
Listing #: 18748063
|
Type: CONDO
Rooms: 5
Beds: 3
Baths: 3
Approx Sq Ft: 1,900
|
Price: $4,500,000
Retax: $2,443
Maint/CC: $2,007
Tax Deduct: 0%
Finance Allowed: 90%
|
Attended Lobby: Yes
Fire Place: 2
Flip Tax: 0
|
Nghbd: Central Village
Views: River:No
|
|
|
|
|
|
|
9.
|
|
530 East 76th Street - PH36D (Click address for more details)
|
Listing #: 18738245
|
Type: CONDO
Rooms: 6
Beds: 4
Baths: 4
Approx Sq Ft: 3,000
|
Price: $4,295,000
Retax: $4,895
Maint/CC: $4,700
Tax Deduct: 0%
Finance Allowed: 80%
|
Attended Lobby: Yes
Garage: Yes
Health Club: Yes
Flip Tax: 2%: Payable By Buyer.
|
Sect: Upper East Side
Views: River:Full
|
|
|
|
|
|
All information regarding a property for sale, rental or financing is from sources deemed reliable but is subject to errors, omissions, changes in price, prior sale or withdrawal without notice. No representation is made as to the accuracy of any description. All measurements and square footages are approximate and all information should be confirmed by customer.
Powered by 

























