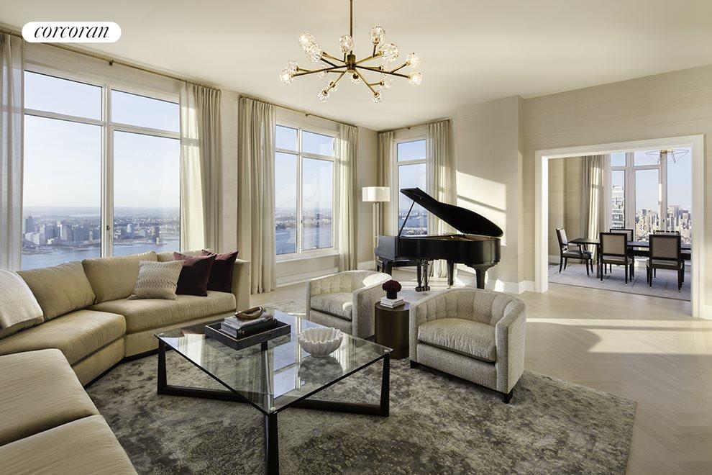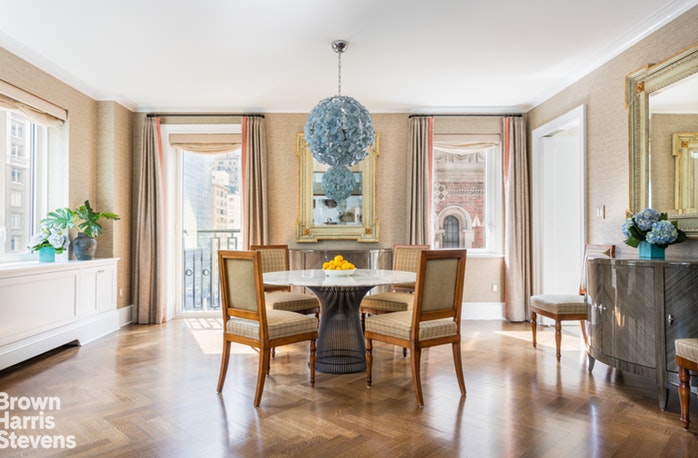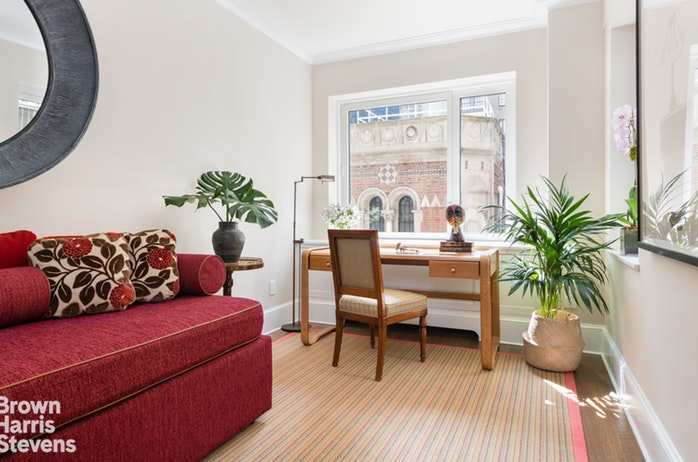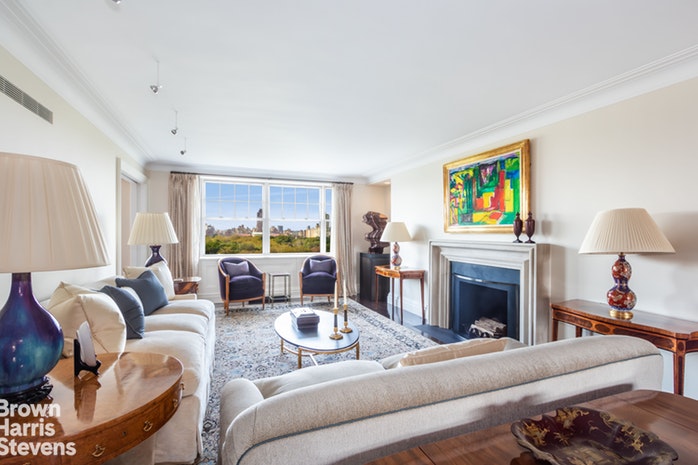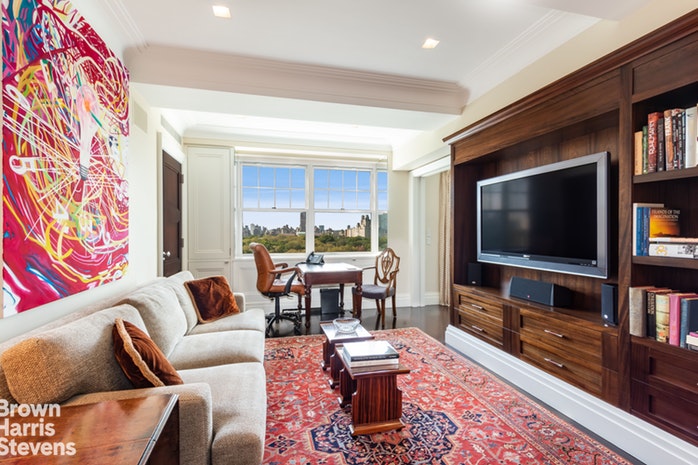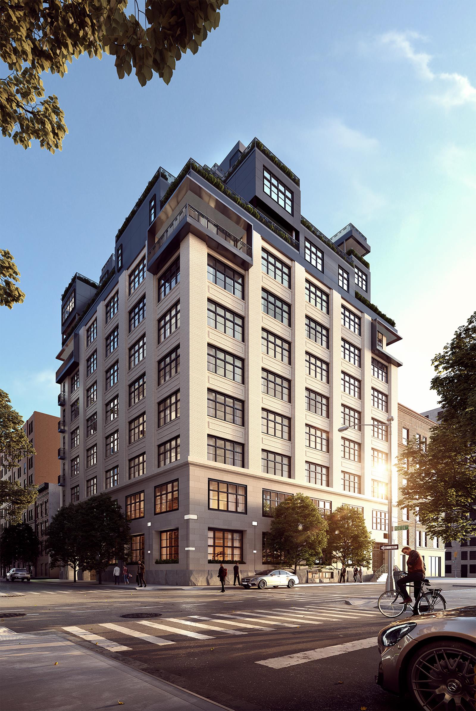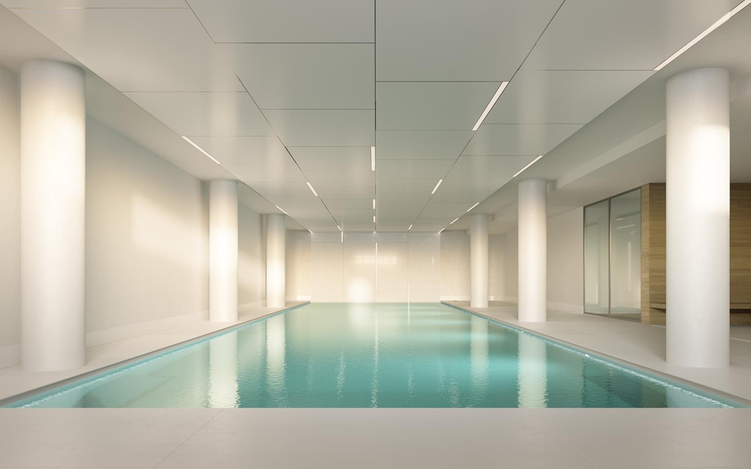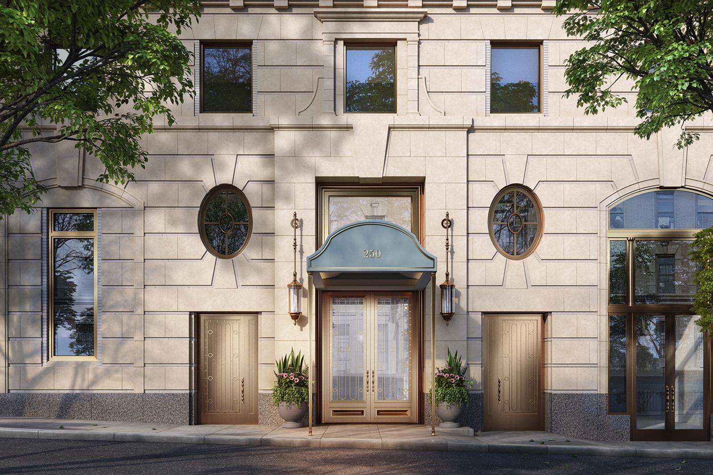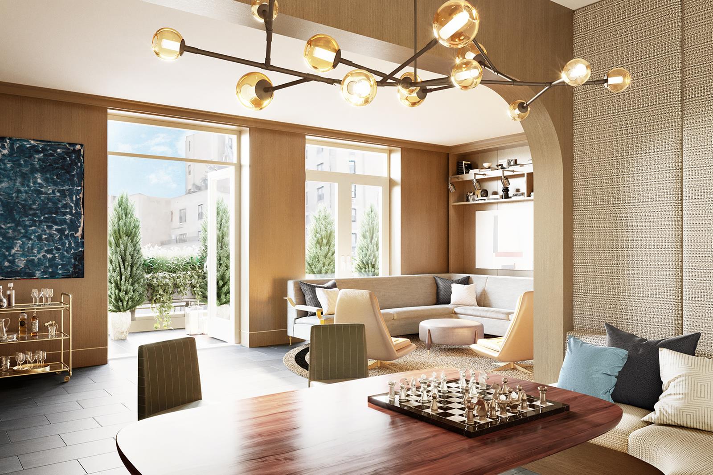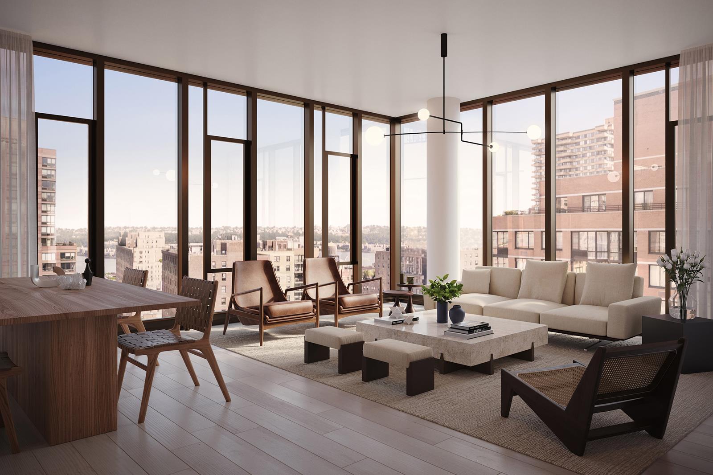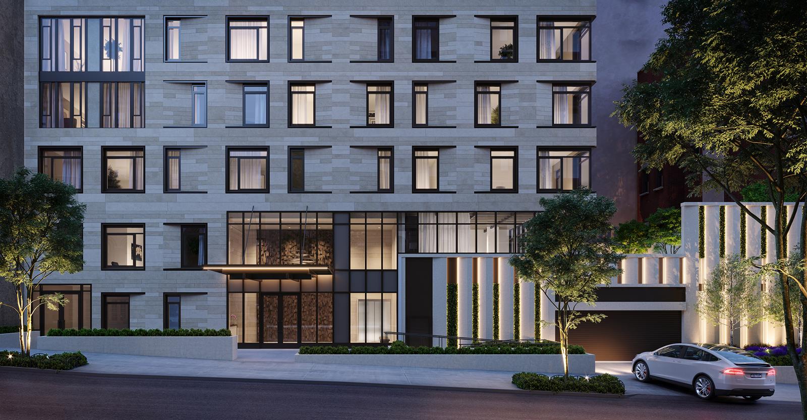|
Sales Report Created: Sunday, December 8, 2019 - Listings Shown: 16
|
Page Still Loading... Please Wait


|
1.
|
|
1060 Fifth Avenue - 11CD (Click address for more details)
|
Listing #: 18716763
|
Type: COOP
Rooms: 12
Beds: 6
Baths: 6.5
Approx Sq Ft: 5,500
|
Price: $15,750,000
Retax: $0
Maint/CC: $12,685
Tax Deduct: 44%
Finance Allowed: 50%
|
Attended Lobby: Yes
Fire Place: 2
Health Club: Fitness Room
Flip Tax: 3% Payable: Payable By Buyer.
|
Sect: Upper East Side
Views: River:No
|
|
|
|
|
|
|
2.
|
|
895 Park Avenue - 8/9B (Click address for more details)
|
Listing #: 40023
|
Type: COOP
Rooms: 15
Beds: 6
Baths: 7.5
|
Price: $13,500,000
Retax: $0
Maint/CC: $14,225
Tax Deduct: 35%
Finance Allowed: 50%
|
Attended Lobby: Yes
Fire Place: 1
Health Club: Fitness Room
Flip Tax: 2%: Payable By Seller.
|
Sect: Upper East Side
Views: City:Yes
Condition: Estate
|
|
|
|
|
|
|
3.
|
|
212 Fifth Avenue - 10A (Click address for more details)
|
Listing #: 629374
|
Type: CONDO
Rooms: 5
Beds: 3
Baths: 3.5
Approx Sq Ft: 3,008
|
Price: $11,600,000
Retax: $5,162
Maint/CC: $4,240
Tax Deduct: 0%
Finance Allowed: 80%
|
Attended Lobby: Yes
Health Club: Yes
|
Nghbd: Flatiron
Views: Park:Yes
Condition: New
|
|
|
|
|
|
|
4.
|
|
30 Park Place - 70A (Click address for more details)
|
Listing #: 19974855
|
Type: CONDO
Rooms: 8
Beds: 4
Baths: 5.5
Approx Sq Ft: 3,699
|
Price: $11,500,000
Retax: $8,521
Maint/CC: $3,327
Tax Deduct: 0%
Finance Allowed: 90%
|
Attended Lobby: Yes
Garage: Yes
Health Club: Yes
|
Nghbd: Tribeca
Views: city and river
Condition: New
|
|
|
|
|
|
|
5.
|
|
1 West 72nd Street - 66 (Click address for more details)
|
Listing #: 128455
|
Type: COOP
Rooms: 9
Beds: 4
Baths: 3.5
|
Price: $9,950,000
Retax: $0
Maint/CC: $13,062
Tax Deduct: 42%
Finance Allowed: 50%
|
Attended Lobby: Yes
Fire Place: 1
Flip Tax: 3% pd by buyer
|
Sect: Upper West Side
Views: City:Yes
Condition: Excellent
|
|
|
|
|
|
|
6.
|
|
530 Park Avenue - 10A (Click address for more details)
|
Listing #: 18742977
|
Type: CONDO
Rooms: 6
Beds: 3
Baths: 4.5
Approx Sq Ft: 2,755
|
Price: $7,500,000
Retax: $3,100
Maint/CC: $3,044
Tax Deduct: 0%
Finance Allowed: 90%
|
Attended Lobby: Yes
Health Club: Fitness Room
|
Sect: Upper East Side
Views: CITY
Condition: Mint
|
|
|
|
|
|
|
7.
|
|
49 Chambers Street - 16E (Click address for more details)
|
Listing #: 18746858
|
Type: CONDO
Rooms: 6
Beds: 3
Baths: 3.5
Approx Sq Ft: 2,975
|
Price: $5,725,000
Retax: $6,264
Maint/CC: $2,928
Tax Deduct: 0%
Finance Allowed: 90%
|
Attended Lobby: Yes
Health Club: Fitness Room
Flip Tax: ASK EXCL BROKER
|
Nghbd: Tribeca
Views: River:No
|
|
|
|
|
|
|
8.
|
|
965 Fifth Avenue - 15A (Click address for more details)
|
Listing #: 12953
|
Type: COOP
Rooms: 5
Beds: 2
Baths: 2.5
|
Price: $5,500,000
Retax: $0
Maint/CC: $7,436
Tax Deduct: 43%
Finance Allowed: 35%
|
Attended Lobby: Yes
Fire Place: 1
Health Club: Fitness Room
Flip Tax: 2%: Payable By Buyer.
|
Sect: Upper East Side
Views: PARK
Condition: Mint
|
|
|
|
|
|
|
9.
|
|
90 EAST END AVENUE - PH/22A (Click address for more details)
|
Listing #: 123843
|
Type: CONDO
Rooms: 9
Beds: 4
Baths: 6
Approx Sq Ft: 3,700
|
Price: $5,495,000
Retax: $7,182
Maint/CC: $4,825
Tax Deduct: 0%
Finance Allowed: 90%
|
Attended Lobby: Yes
Garage: Yes
Fire Place: 1
Health Club: Fitness Room
|
Sect: Upper East Side
Views: River:Yes
Condition: Excellent
|
|
|
|
|
|
|
10.
|
|
90 Morton Street - 3D (Click address for more details)
|
Listing #: 18689808
|
Type: CONDO
Rooms: 4
Beds: 2
Baths: 2.5
Approx Sq Ft: 1,811
|
Price: $5,400,000
Retax: $1,918
Maint/CC: $2,389
Tax Deduct: 0%
Finance Allowed: 90%
|
Attended Lobby: Yes
Health Club: Fitness Room
Flip Tax: ASK EXCL BROKER
|
Nghbd: West Village
Views: River:Yes
Condition: Excellent
|
|
|
|
|
|
|
11.
|
|
10 Greene Street - 3 (Click address for more details)
|
Listing #: 18712771
|
Type: CONDO
Rooms: 7
Beds: 3
Baths: 3
Approx Sq Ft: 2,437
|
Price: $4,995,000
Retax: $718
Maint/CC: $1,772
Tax Deduct: 0%
Finance Allowed: 90%
|
Attended Lobby: No
|
Nghbd: Soho
Views: River:No
|
|
|
|
|
|
|
12.
|
|
250 West 81st Street - 5C (Click address for more details)
|
Listing #: 685165
|
Type: CONDO
Rooms: 5
Beds: 3
Baths: 3
Approx Sq Ft: 1,985
|
Price: $4,895,000
Retax: $2,971
Maint/CC: $2,652
Tax Deduct: 0%
Finance Allowed: 90%
|
Attended Lobby: Yes
Health Club: Yes
|
Sect: Upper West Side
Views: City:Partial
Condition: Excellent
|
|
|
|
|
|
|
13.
|
|
49 Chambers Street - 16D (Click address for more details)
|
Listing #: 19974523
|
Type: CONDO
Rooms: 5
Beds: 2
Baths: 2.5
Approx Sq Ft: 2,256
|
Price: $4,425,000
Retax: $3,563
Maint/CC: $1,676
Tax Deduct: 0%
Finance Allowed: 90%
|
Attended Lobby: Yes
Health Club: Fitness Room
Flip Tax: ASK EXCL BROKER
|
Nghbd: Tribeca
Views: River:No
|
|
|
|
|
|
|
14.
|
|
100 East 53rd Street - 30A (Click address for more details)
|
Listing #: 19974698
|
Type: CONDO
Rooms: 4
Beds: 2
Baths: 2.5
Approx Sq Ft: 1,638
|
Price: $4,250,000
Retax: $3,621
Maint/CC: $2,726
Tax Deduct: 0%
Finance Allowed: 90%
|
Attended Lobby: Yes
Health Club: Yes
Flip Tax: ASK EXCL BROKER
|
Sect: Middle East Side
Views: City:Full
Condition: Excellent
|
|
|
|
|
|
|
15.
|
|
165 West 91st Street - 12C (Click address for more details)
|
Listing #: 456173
|
Type: CONDO
Rooms: 7
Beds: 4
Baths: 3
Approx Sq Ft: 2,169
|
Price: $4,200,000
Retax: $1,068
Maint/CC: $2,201
Tax Deduct: 0%
Finance Allowed: 90%
|
Attended Lobby: Yes
Health Club: Fitness Room
|
Sect: Upper West Side
Views: City:Full
Condition: Excellent
|
|
|
|
|
|
|
16.
|
|
212 West 95th Street - 3B (Click address for more details)
|
Listing #: 18712631
|
Type: CONDO
Rooms: 6
Beds: 4
Baths: 4
Approx Sq Ft: 2,100
|
Price: $4,085,000
Retax: $2,162
Maint/CC: $1,785
Tax Deduct: 0%
Finance Allowed: 90%
|
Attended Lobby: Yes
Garage: Yes
Health Club: Fitness Room
Flip Tax: ASK EXCL BROKER
|
Sect: Upper West Side
Condition: Excellent
|
|
|
|
|
|
All information regarding a property for sale, rental or financing is from sources deemed reliable but is subject to errors, omissions, changes in price, prior sale or withdrawal without notice. No representation is made as to the accuracy of any description. All measurements and square footages are approximate and all information should be confirmed by customer.
Powered by 











