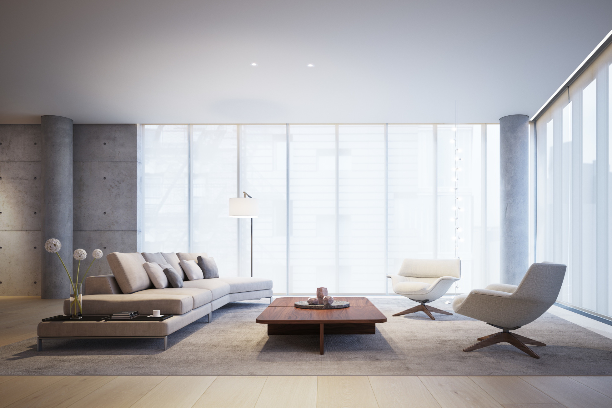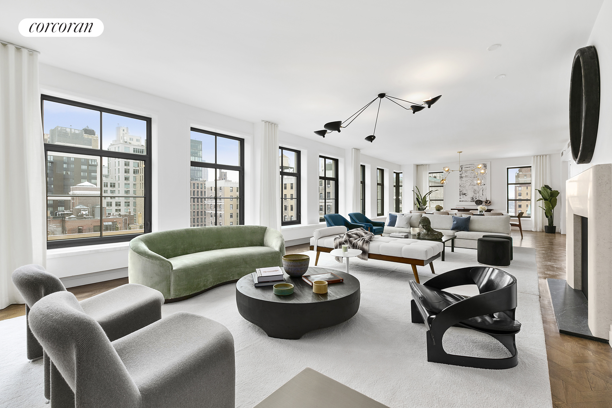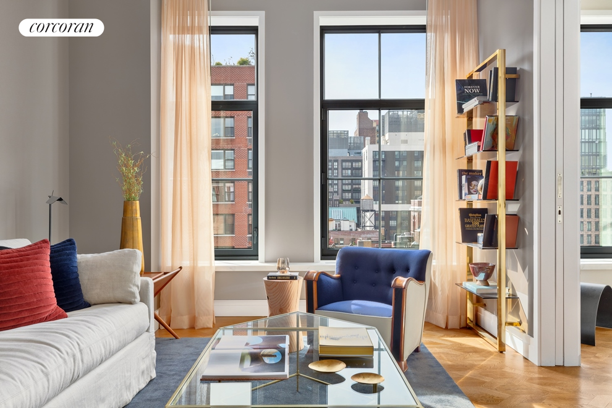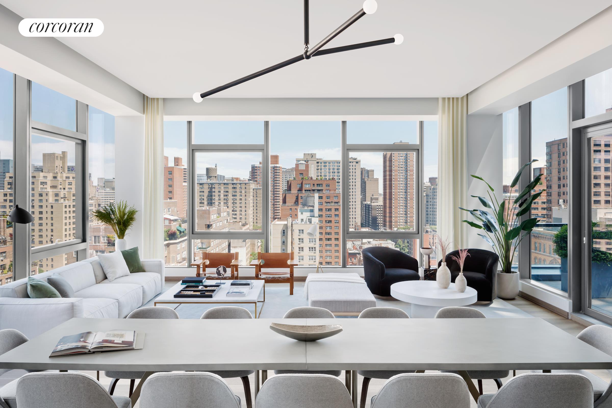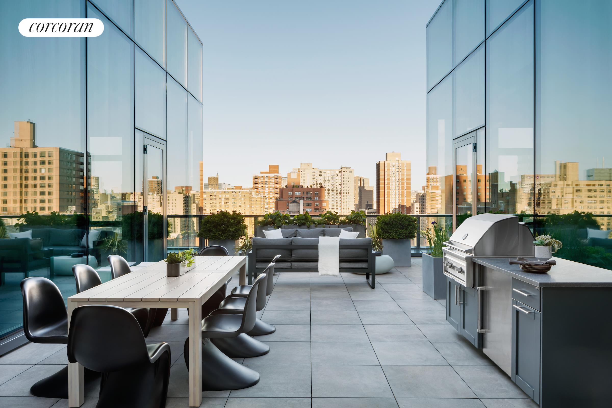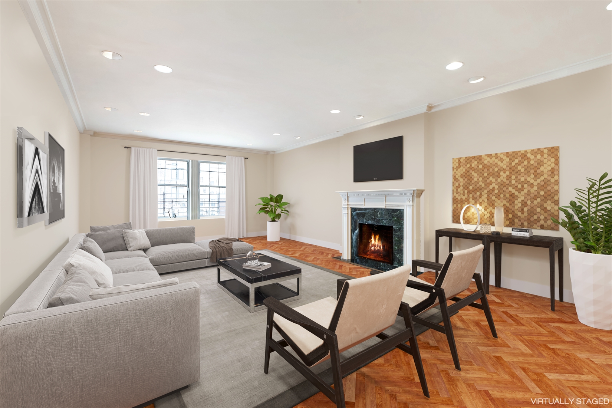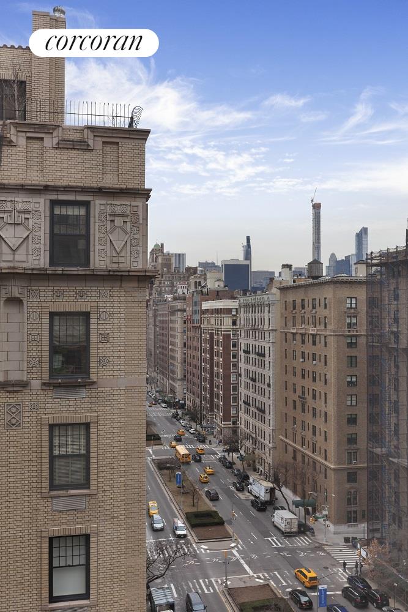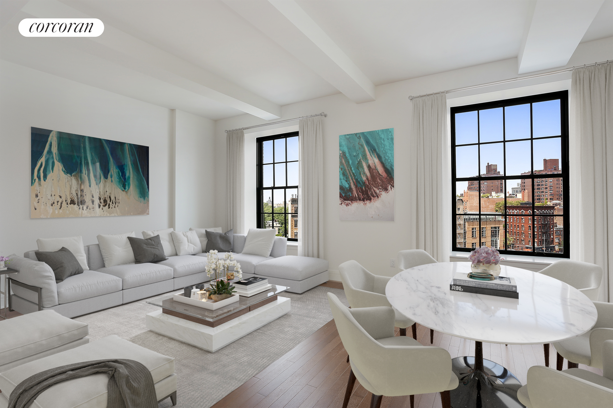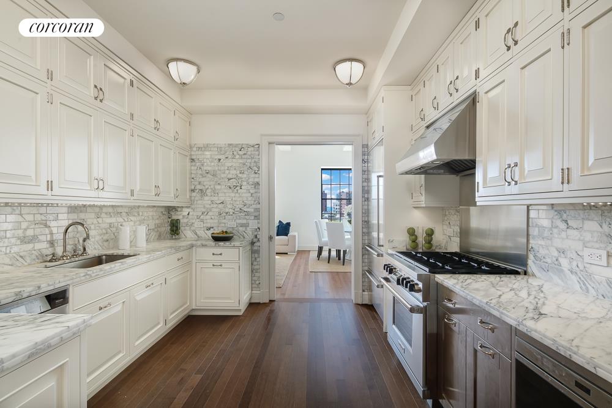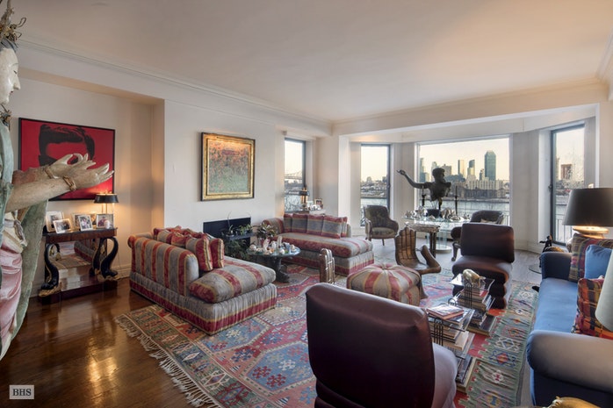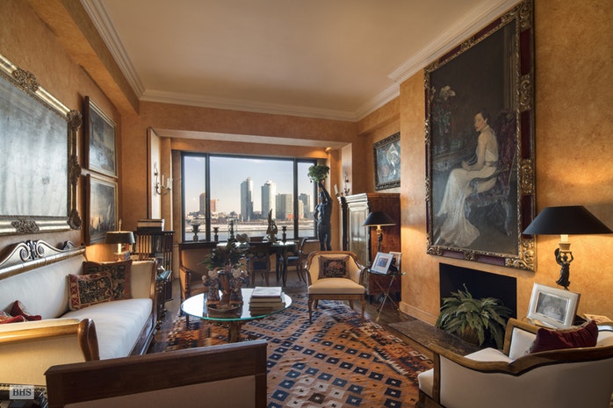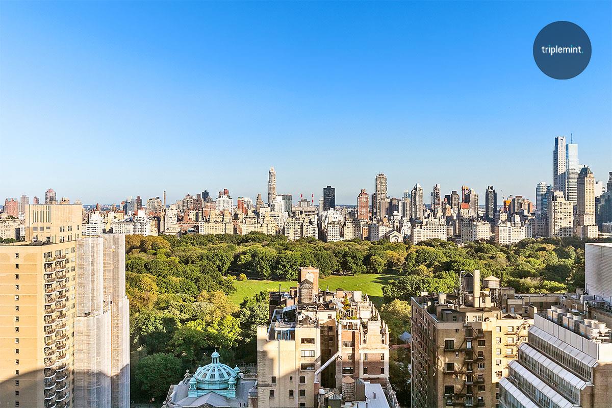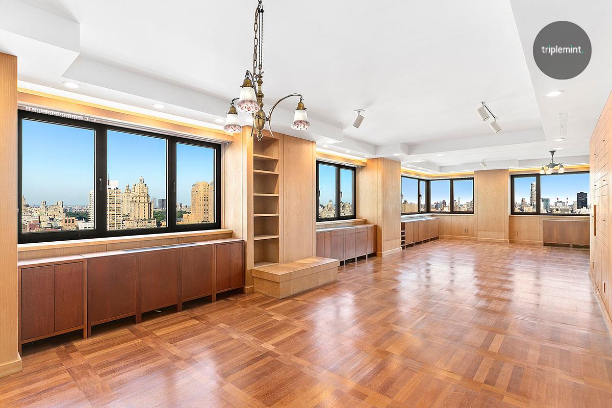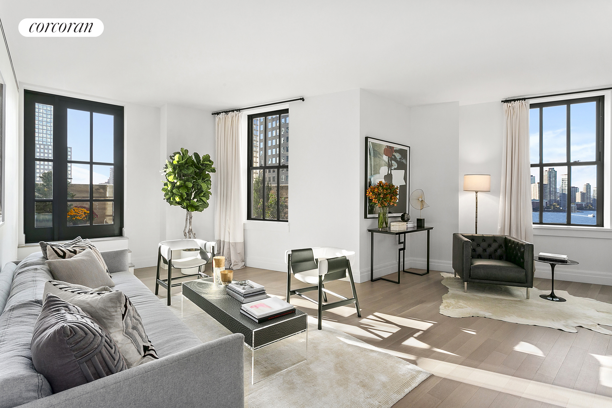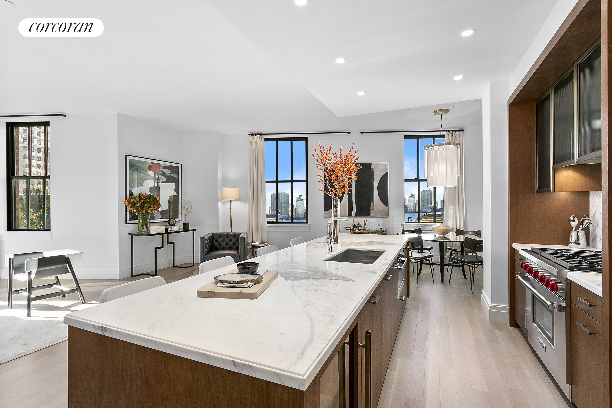|
Sales Report Created: Sunday, December 15, 2019 - Listings Shown: 23
|
Page Still Loading... Please Wait


|
1.
|
|
25 Columbus Circle - 70B (Click address for more details)
|
Listing #: 164468
|
Type: CONDO
Rooms: 6
Beds: 3
Baths: 3.5
Approx Sq Ft: 3,491
|
Price: $15,000,000
Retax: $7,533
Maint/CC: $8,348
Tax Deduct: 0%
Finance Allowed: 90%
|
Attended Lobby: Yes
Garage: Yes
Health Club: Yes
Flip Tax: None.
|
Sect: Upper West Side
Views: Park:Yes
Condition: Good
|
|
|
|
|
|
|
2.
|
|
152 Elizabeth Street - 4 (Click address for more details)
|
Listing #: 542203
|
Type: CONDO
Rooms: 6
Beds: 4
Baths: 4.5
Approx Sq Ft: 4,158
|
Price: $13,750,000
Retax: $4,029
Maint/CC: $7,713
Tax Deduct: 0%
Finance Allowed: 90%
|
Attended Lobby: Yes
Garage: Yes
Flip Tax: ASK EXCL BROKER
|
Nghbd: Little Italy
Views: City:Full
Condition: Excellent
|
|
|
|
|
|
|
3.
|
|
207 West 79th Street - 12 (Click address for more details)
|
Listing #: 628264
|
Type: CONDO
Rooms: 9
Beds: 5
Baths: 6
Approx Sq Ft: 4,205
|
Price: $12,450,000
Retax: $6,431
Maint/CC: $5,896
Tax Deduct: 0%
Finance Allowed: 90%
|
Attended Lobby: Yes
Health Club: Fitness Room
Flip Tax: --NO--
|
Sect: Upper West Side
Views: City:Full
Condition: New
|
|
|
|
|
|
|
4.
|
|
90 Lexington Avenue - PHA (Click address for more details)
|
Listing #: 18730102
|
Type: CONDO
Rooms: 8
Beds: 4
Baths: 5
Approx Sq Ft: 3,368
|
Price: $11,000,000
Retax: $7,630
Maint/CC: $4,059
Tax Deduct: 0%
Finance Allowed: 80%
|
Attended Lobby: Yes
Outdoor: Terrace
Health Club: Yes
|
Nghbd: Gramercy Park
Views: City:Full
Condition: New
|
|
|
|
|
|
|
5.
|
|
200 East 95th Street - 28A (Click address for more details)
|
Listing #: 688916
|
Type: CONDO
Rooms: 8
Beds: 5
Baths: 4.5
Approx Sq Ft: 3,525
|
Price: $10,769,000
Retax: $458
Maint/CC: $4,509
Tax Deduct: 0%
Finance Allowed: 90%
|
Attended Lobby: Yes
Health Club: Fitness Room
|
Sect: Upper East Side
Condition: New
|
|
|
|
|
|
|
6.
|
|
30 East 71st Street - 7A (Click address for more details)
|
Listing #: 80892
|
Type: COOP
Rooms: 10
Beds: 4
Baths: 4.5
|
Price: $10,750,000
Retax: $0
Maint/CC: $3,151
Tax Deduct: 45%
Finance Allowed: 50%
|
Attended Lobby: Yes
Fire Place: 1
Health Club: Yes
Flip Tax: 1.0
|
Sect: Upper East Side
Views: city
Condition: Excellent
|
|
|
|
|
|
|
7.
|
|
15 Hudson Yards - 80A (Click address for more details)
|
Listing #: 18741795
|
Type: CONDO
Rooms: 6
Beds: 3
Baths: 3.5
Approx Sq Ft: 2,335
|
Price: $10,600,000
Retax: $78
Maint/CC: $6,067
Tax Deduct: 0%
Finance Allowed: 90%
|
Attended Lobby: Yes
Garage: Yes
Health Club: Fitness Room
|
Nghbd: Chelsea
Views: River:Full
Condition: new
|
|
|
|
|
|
|
8.
|
|
555 West End Avenue - 5E (Click address for more details)
|
Listing #: 19975027
|
Type: CONDO
Rooms: 7
Beds: 5
Baths: 4.5
Approx Sq Ft: 3,474
|
Price: $10,600,000
Retax: $4,302
Maint/CC: $4,778
Tax Deduct: 0%
Finance Allowed: 90%
|
Attended Lobby: Yes
Health Club: Yes
|
Sect: Upper West Side
|
|
|
|
|
|
|
9.
|
|
885 Park Avenue - 12A (Click address for more details)
|
Listing #: 18710192
|
Type: COOP
Rooms: 12
Beds: 5
Baths: 5
|
Price: $9,950,000
Retax: $0
Maint/CC: $9,848
Tax Deduct: 43%
Finance Allowed: 50%
|
Attended Lobby: Yes
Health Club: Fitness Room
Flip Tax: 3%
|
Sect: Upper East Side
Views: City:Partial
Condition: Good
|
|
|
|
|
|
|
10.
|
|
555 West End Avenue - 3E (Click address for more details)
|
Listing #: 18750153
|
Type: CONDO
Rooms: 7
Beds: 5
Baths: 4.5
Approx Sq Ft: 3,474
|
Price: $9,900,000
Retax: $4,303
Maint/CC: $4,779
Tax Deduct: 0%
Finance Allowed: 90%
|
Attended Lobby: Yes
Health Club: Yes
|
Sect: Upper West Side
Condition: Excellent
|
|
|
|
|
|
|
11.
|
|
527 West 27th Street - 8A (Click address for more details)
|
Listing #: 18741310
|
Type: CONDO
Rooms: 6
Beds: 3
Baths: 3.5
Approx Sq Ft: 2,799
|
Price: $8,750,000
Retax: $3,953
Maint/CC: $4,832
Tax Deduct: 0%
Finance Allowed: 90%
|
Attended Lobby: Yes
Garage: Yes
Health Club: Fitness Room
|
Nghbd: Chelsea
Views: River:No
|
|
|
|
|
|
|
12.
|
|
160 West 12th Street - 78 (Click address for more details)
|
Listing #: 477150
|
Type: CONDO
Rooms: 6
Beds: 3
Baths: 4
Approx Sq Ft: 2,448
|
Price: $7,295,000
Retax: $5,364
Maint/CC: $4,265
Tax Deduct: 0%
Finance Allowed: 75%
|
Attended Lobby: Yes
Garage: Yes
Health Club: Yes
|
Nghbd: West Village
Views: City:Full
Condition: New
|
|
|
|
|
|
|
13.
|
|
1 Beekman Place - 3/4C (Click address for more details)
|
Listing #: 131414
|
Type: COOP
Rooms: 11
Beds: 4
Baths: 4.5
Approx Sq Ft: 4,700
|
Price: $6,995,000
Retax: $0
Maint/CC: $10,643
Tax Deduct: 35%
Finance Allowed: 0%
|
Attended Lobby: Yes
Outdoor: Yes
Garage: Yes
Fire Place: 3
Health Club: Fitness Room
Flip Tax: 3%: Payable By Buyer.
|
Sect: Middle East Side
Views: RIVER
|
|
|
|
|
|
|
14.
|
|
200 East 95th Street - 11B (Click address for more details)
|
Listing #: 670856
|
Type: CONDO
Rooms: 7
Beds: 4
Baths: 4.5
Approx Sq Ft: 2,735
|
Price: $6,199,000
Retax: $341
Maint/CC: $3,361
Tax Deduct: 0%
Finance Allowed: 90%
|
Attended Lobby: Yes
Health Club: Fitness Room
|
Sect: Upper East Side
Condition: New
|
|
|
|
|
|
|
15.
|
|
200 East 95th Street - 10B (Click address for more details)
|
Listing #: 674591
|
Type: CONDO
Rooms: 7
Beds: 4
Baths: 4.5
Approx Sq Ft: 2,735
|
Price: $6,138,000
Retax: $340
Maint/CC: $3,345
Tax Deduct: 0%
Finance Allowed: 90%
|
Attended Lobby: Yes
Health Club: Fitness Room
|
Sect: Upper East Side
Condition: New
|
|
|
|
|
|
|
16.
|
|
45 West 67th Street - 30ABF (Click address for more details)
|
Listing #: 18712564
|
Type: CONDO
Rooms: 8.5
Beds: 5
Baths: 3.5
Approx Sq Ft: 3,000
|
Price: $6,100,000
Retax: $2,864
Maint/CC: $3,151
Tax Deduct: 0%
Finance Allowed: 90%
|
Attended Lobby: Yes
Flip Tax: None.
|
Sect: Upper West Side
Views: River:Yes
Condition: Good
|
|
|
|
|
|
|
17.
|
|
221 West 77th Street - 4W (Click address for more details)
|
Listing #: 556102
|
Type: CONDO
Rooms: 6
Beds: 4
Baths: 4.5
Approx Sq Ft: 2,727
|
Price: $5,995,000
Retax: $4,794
Maint/CC: $2,848
Tax Deduct: 0%
Finance Allowed: 90%
|
Attended Lobby: Yes
Garage: Yes
Health Club: Fitness Room
|
Sect: Upper West Side
Condition: Excellent
|
|
|
|
|
|
|
18.
|
|
75 Kenmare Street - 6F (Click address for more details)
|
Listing #: 18486809
|
Type: CONDO
Rooms: 6
Beds: 3
Baths: 3.5
Approx Sq Ft: 1,994
|
Price: $5,700,000
Retax: $1,737
Maint/CC: $2,213
Tax Deduct: 0%
Finance Allowed: 90%
|
Attended Lobby: No
|
Nghbd: Noho
Views: River:No
|
|
|
|
|
|
|
19.
|
|
2 River Ter - 24AB (Click address for more details)
|
Listing #: 18693055
|
Type: CONDO
Rooms: 8
Beds: 4
Baths: 3.5
Approx Sq Ft: 3,136
|
Price: $5,195,000
Retax: $4,425
Maint/CC: $4,217
Tax Deduct: 0%
Finance Allowed: 90%
|
Attended Lobby: Yes
Garage: Yes
Health Club: Yes
Flip Tax: ASK EXCL BROKER
|
Nghbd: Battery Park City
Views: River:Yes
Condition: Excellent
|
|
|
|
|
|
|
20.
|
|
176 East 82nd Street - 7 (Click address for more details)
|
Listing #: 18487406
|
Type: CONDO
Rooms: 5
Beds: 4
Baths: 3.5
Approx Sq Ft: 2,371
|
Price: $5,150,000
Retax: $3,365
Maint/CC: $653
Tax Deduct: 0%
Finance Allowed: 90%
|
Attended Lobby: Yes
Health Club: Yes
|
Condition: New
|
|
|
|
|
|
|
21.
|
|
101 Central Park West - 4A (Click address for more details)
|
Listing #: 155287
|
Type: COOP
Rooms: 7
Beds: 3
Baths: 2
Approx Sq Ft: 2,650
|
Price: $4,995,000
Retax: $0
Maint/CC: $5,561
Tax Deduct: 31%
Finance Allowed: 50%
|
Attended Lobby: Yes
Fire Place: 1
Health Club: Fitness Room
Flip Tax: 2%: Payable By Seller.
|
Sect: Upper West Side
Views: River:No
Condition: Excellent
|
|
|
|
|
|
|
22.
|
|
164 West 74th Street - 5A (Click address for more details)
|
Listing #: 19975502
|
Type: CONDO
Rooms: 5.5
Beds: 3
Baths: 2.5
Approx Sq Ft: 1,905
|
Price: $4,800,000
Retax: $2,170
Maint/CC: $3,119
Tax Deduct: 0%
Finance Allowed: 90%
|
Attended Lobby: Yes
Outdoor: Balcony
Health Club: Yes
|
Sect: Upper West Side
Condition: New construction
|
|
|
|
|
|
|
23.
|
|
100 Barclay Street - 12Q (Click address for more details)
|
Listing #: 534133
|
Type: CONDO
Rooms: 6
Beds: 3
Baths: 4
Approx Sq Ft: 2,069
|
Price: $4,500,000
Retax: $2,737
Maint/CC: $2,983
Tax Deduct: 0%
Finance Allowed: 90%
|
Attended Lobby: Yes
Health Club: Fitness Room
|
Nghbd: Tribeca
Views: City:Partial
Condition: New
|
|
|
|
|
|
All information regarding a property for sale, rental or financing is from sources deemed reliable but is subject to errors, omissions, changes in price, prior sale or withdrawal without notice. No representation is made as to the accuracy of any description. All measurements and square footages are approximate and all information should be confirmed by customer.
Powered by 







