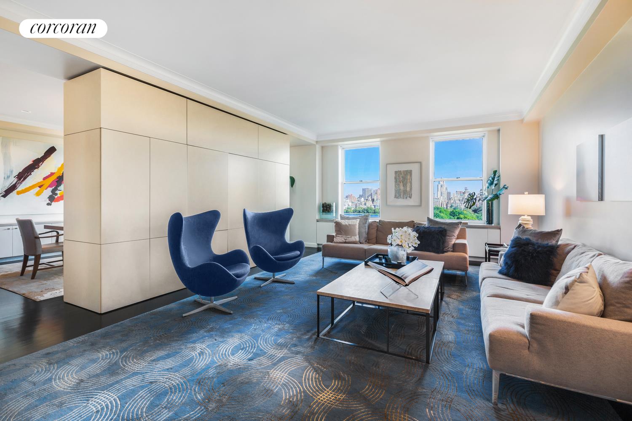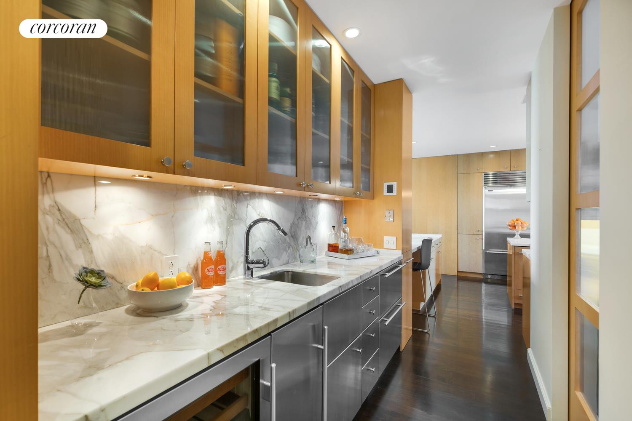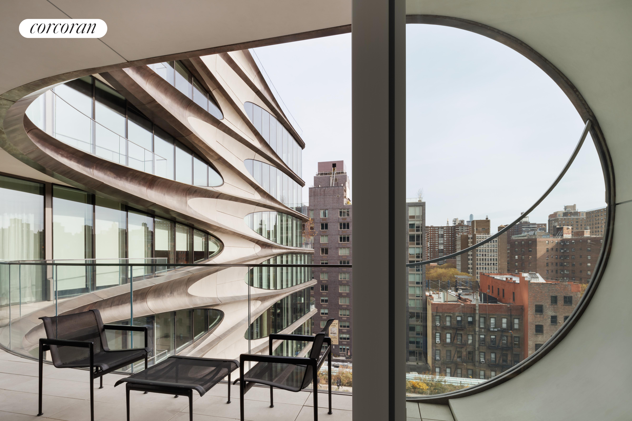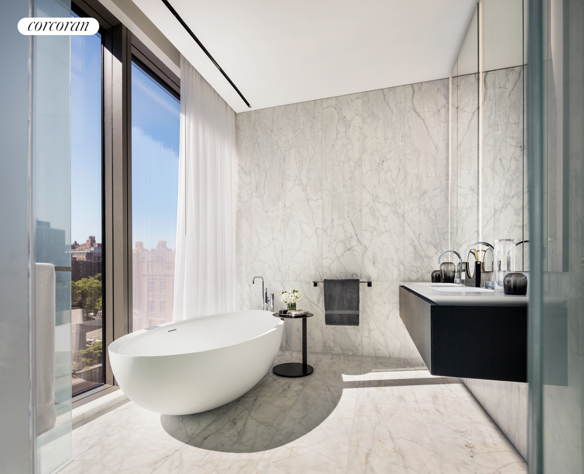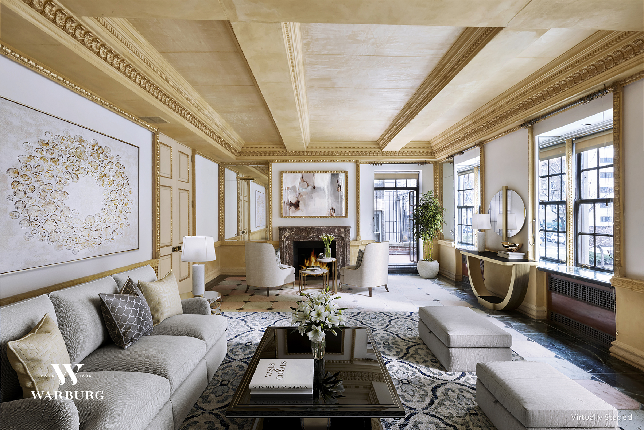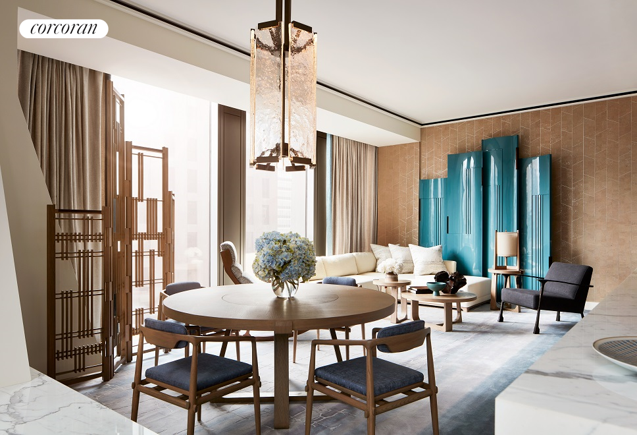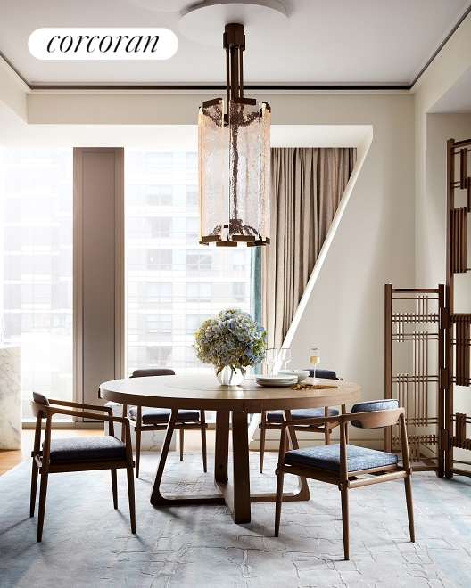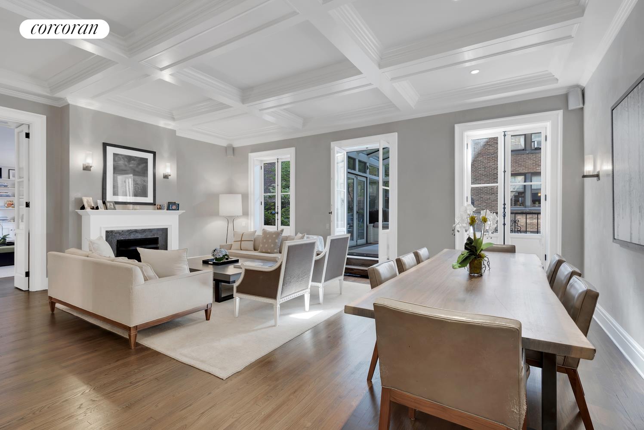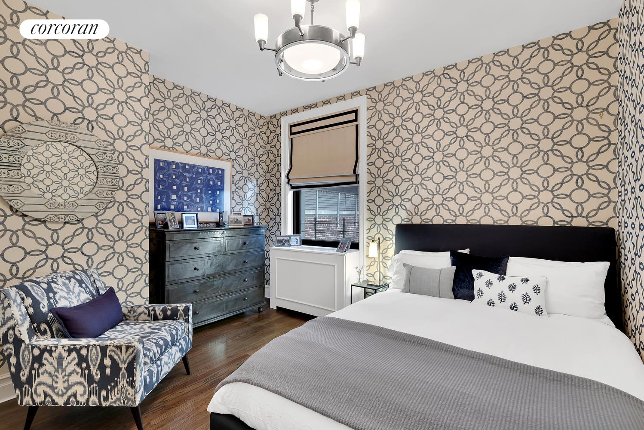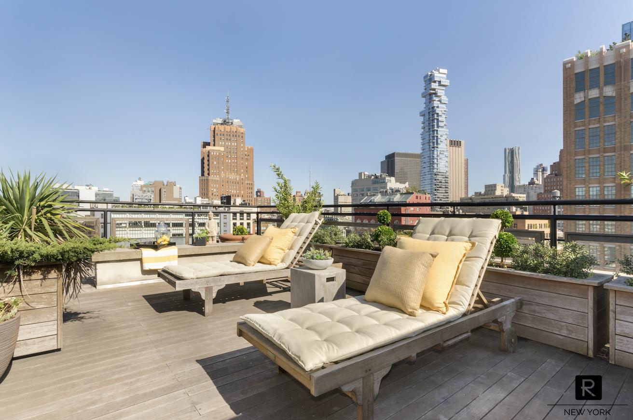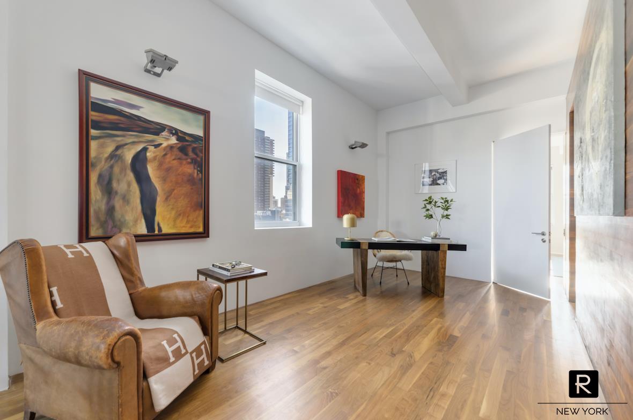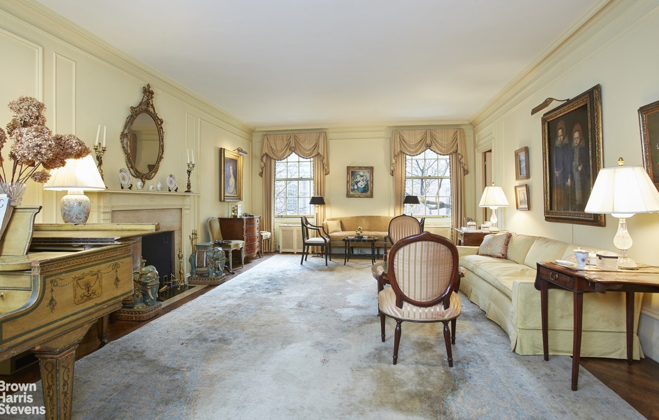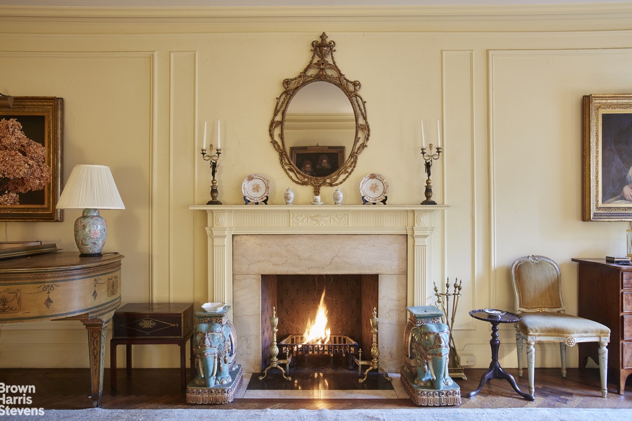|
Sales Report Created: Sunday, December 22, 2019 - Listings Shown: 17
|
Page Still Loading... Please Wait


|
1.
|
|
80 Columbus Circle - PH75AB (Click address for more details)
|
Listing #: 18738258
|
Type: CONDO
Rooms: 12
Beds: 5
Baths: 5.5
Approx Sq Ft: 5,327
|
Price: $38,500,000
Retax: $11,415
Maint/CC: $14,423
Tax Deduct: 0%
Finance Allowed: 90%
|
Attended Lobby: Yes
Garage: Yes
Health Club: Yes
|
Sect: Upper West Side
Views: River:Yes
|
|
|
|
|
|
|
2.
|
|
155 West 11th Street - PH6WEST (Click address for more details)
|
Listing #: 483411
|
Type: CONDO
Rooms: 8
Beds: 5
Baths: 5.5
Approx Sq Ft: 3,740
|
Price: $17,999,000
Retax: $8,582
Maint/CC: $6,824
Tax Deduct: 0%
Finance Allowed: 75%
|
Attended Lobby: Yes
Outdoor: Terrace
Garage: Yes
Health Club: Yes
|
Nghbd: Central Village
Views: River:No
Condition: NEW
|
|
|
|
|
|
|
3.
|
|
262 Central Park West - 13E (Click address for more details)
|
Listing #: 129244
|
Type: COOP
Rooms: 8
Beds: 4
Baths: 4
|
Price: $9,950,000
Retax: $0
Maint/CC: $5,781
Tax Deduct: 39%
Finance Allowed: 50%
|
Attended Lobby: Yes
Health Club: Fitness Room
Flip Tax: 2%: Payable By Buyer.
|
Sect: Upper West Side
Views: City:Full
Condition: Good
|
|
|
|
|
|
|
4.
|
|
374 Broome Street - PHN (Click address for more details)
|
Listing #: 409479
|
Type: CONDO
Rooms: 7
Beds: 3
Baths: 3
Approx Sq Ft: 3,553
|
Price: $7,995,000
Retax: $2,975
Maint/CC: $2,364
Tax Deduct: 0%
Finance Allowed: 90%
|
Attended Lobby: Yes
Outdoor: Terrace
Fire Place: 1
|
Nghbd: Chinatown
Views: City:Yes
Condition: Excellent
|
|
|
|
|
|
|
5.
|
|
520 West 28th Street - 11 (Click address for more details)
|
Listing #: 616722
|
Type: CONDO
Rooms: 6
Beds: 3
Baths: 4
Approx Sq Ft: 2,924
|
Price: $7,450,000
Retax: $5,570
Maint/CC: $5,475
Tax Deduct: 0%
Finance Allowed: 90%
|
Attended Lobby: Yes
Outdoor: Terrace
Garage: Yes
Health Club: Yes
|
Nghbd: Chelsea
Views: City:Full
Condition: New
|
|
|
|
|
|
|
6.
|
|
73 Fifth Avenue - 7 (Click address for more details)
|
Listing #: 57722
|
Type: COOP
Rooms: 8
Beds: 4
Baths: 2.5
|
Price: $7,200,000
Retax: $0
Maint/CC: $4,571
Tax Deduct: 64%
Finance Allowed: 70%
|
Attended Lobby: No
Outdoor: Balcony
Flip Tax: 1.0
|
Nghbd: Flatiron
Condition: Excellent
|
|
|
|
|
|
|
7.
|
|
2 Park Place - 34A (Click address for more details)
|
Listing #: 683904
|
Type: CONDO
Rooms: 5
Beds: 3
Baths: 3.5
Approx Sq Ft: 3,282
|
Price: $7,195,000
Retax: $4,645
Maint/CC: $5,548
Tax Deduct: 0%
Finance Allowed: 90%
|
Attended Lobby: Yes
Health Club: Yes
Flip Tax: ASK EXCL BROKER
|
Nghbd: Financial District
Views: River:Yes
|
|
|
|
|
|
|
8.
|
|
565 Broome Street - N24A (Click address for more details)
|
Listing #: 18717450
|
Type: CONDO
Rooms: 6
Beds: 3
Baths: 3.5
Approx Sq Ft: 2,512
|
Price: $6,995,000
Retax: $4,346
Maint/CC: $3,941
Tax Deduct: 0%
Finance Allowed: 90%
|
Attended Lobby: Yes
Garage: Yes
Health Club: Fitness Room
|
Nghbd: Soho
Views: River:Full
Condition: Excellent
|
|
|
|
|
|
|
9.
|
|
778 Park Avenue - 2FL (Click address for more details)
|
Listing #: 570299
|
Type: COOP
Rooms: 8
Beds: 3
Baths: 3
|
Price: $6,995,000
Retax: $0
Maint/CC: $9,979
Tax Deduct: 30%
Finance Allowed: 0%
|
Attended Lobby: Yes
Fire Place: 1
Flip Tax: 3%: Payable By Buyer.
|
Sect: Upper East Side
Views: City:Yes
Condition: Good
|
|
|
|
|
|
|
10.
|
|
53 West 53rd Street - 37B (Click address for more details)
|
Listing #: 19974162
|
Type: CONDO
Rooms: 4.5
Beds: 2
Baths: 3
Approx Sq Ft: 2,036
|
Price: $6,515,000
Retax: $1,938
Maint/CC: $5,342
Tax Deduct: 0%
Finance Allowed: 90%
|
Attended Lobby: Yes
Health Club: Yes
|
Sect: Middle West Side
Views: City:Full
Condition: New
|
|
|
|
|
|
|
11.
|
|
34 West 74th Street - 3C (Click address for more details)
|
Listing #: 101502
|
Type: COOP
Rooms: 8
Beds: 4
Baths: 3
|
Price: $6,395,000
Retax: $0
Maint/CC: $4,296
Tax Deduct: 50%
Finance Allowed: 75%
|
Attended Lobby: No
Outdoor: Garden
|
Sect: Upper West Side
Views: City:Partial
Condition: Good
|
|
|
|
|
|
|
12.
|
|
151 West 17th Street - PHD (Click address for more details)
|
Listing #: 129210
|
Type: CONDO
Rooms: 6
Beds: 3
Baths: 3
Approx Sq Ft: 3,541
|
Price: $6,000,000
Retax: $5,782
Maint/CC: $3,361
Tax Deduct: 0%
Finance Allowed: 90%
|
Attended Lobby: Yes
Outdoor: Terrace
Garage: Yes
Health Club: Fitness Room
|
Nghbd: Chelsea
Views: City:Full
Condition: Excellent
|
|
|
|
|
|
|
13.
|
|
8 West 19th Street - 6FL (Click address for more details)
|
Listing #: 18748439
|
Type: CONDO
Rooms: 11
Beds: 5
Baths: 4
Approx Sq Ft: 4,100
|
Price: $5,995,000
Retax: $2,543
Maint/CC: $2,100
Tax Deduct: 0%
Finance Allowed: 90%
|
Attended Lobby: No
|
Nghbd: Chelsea
Views: River:No
|
|
|
|
|
|
|
14.
|
|
111 West 67th Street - 38E (Click address for more details)
|
Listing #: 480189
|
Type: CONDO
Rooms: 4
Beds: 3
Baths: 3
Approx Sq Ft: 1,793
|
Price: $5,980,000
Retax: $2,609
Maint/CC: $1,933
Tax Deduct: 0%
Finance Allowed: 90%
|
Attended Lobby: Yes
Garage: Yes
Health Club: Yes
Flip Tax: None.
|
Sect: Upper West Side
Views: River:No
Condition: Good
|
|
|
|
|
|
|
15.
|
|
161 Hudson Street - 8/9C (Click address for more details)
|
Listing #: 18703519
|
Type: CONDO
Rooms: 6
Beds: 2
Baths: 2.5
Approx Sq Ft: 3,012
|
Price: $5,000,000
Retax: $5,462
Maint/CC: $1,920
Tax Deduct: 0%
Finance Allowed: 90%
|
Attended Lobby: Yes
Outdoor: Garden
|
Nghbd: Tribeca
Views: City:Full
Condition: Excellent
|
|
|
|
|
|
|
16.
|
|
1 Great Jones Alley - 5B (Click address for more details)
|
Listing #: 18717927
|
Type: CONDO
Rooms: 6
Beds: 3
Baths: 2.5
Approx Sq Ft: 1,874
|
Price: $4,450,000
Retax: $3,916
Maint/CC: $2,675
Tax Deduct: 0%
Finance Allowed: 90%
|
Attended Lobby: Yes
Outdoor: Balcony
Health Club: Fitness Room
|
Nghbd: Noho
Views: River:No
|
|
|
|
|
|
|
17.
|
|
580 Park Avenue - 3A (Click address for more details)
|
Listing #: 18707616
|
Type: COOP
Rooms: 9
Beds: 3
Baths: 3
|
Price: $4,150,000
Retax: $0
Maint/CC: $6,052
Tax Deduct: 20%
Finance Allowed: 37%
|
Attended Lobby: Yes
Fire Place: 1
Flip Tax: 3% pd by buyer
|
Sect: Upper East Side
|
|
|
|
|
|
All information regarding a property for sale, rental or financing is from sources deemed reliable but is subject to errors, omissions, changes in price, prior sale or withdrawal without notice. No representation is made as to the accuracy of any description. All measurements and square footages are approximate and all information should be confirmed by customer.
Powered by 









