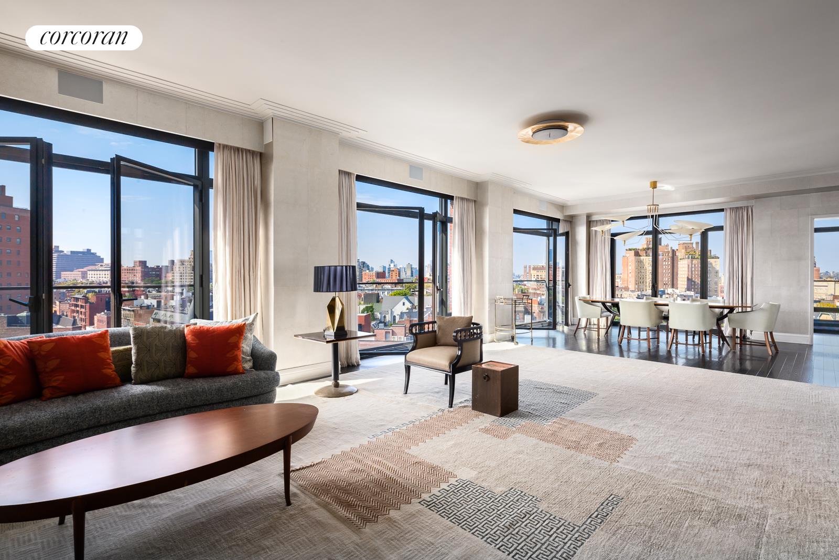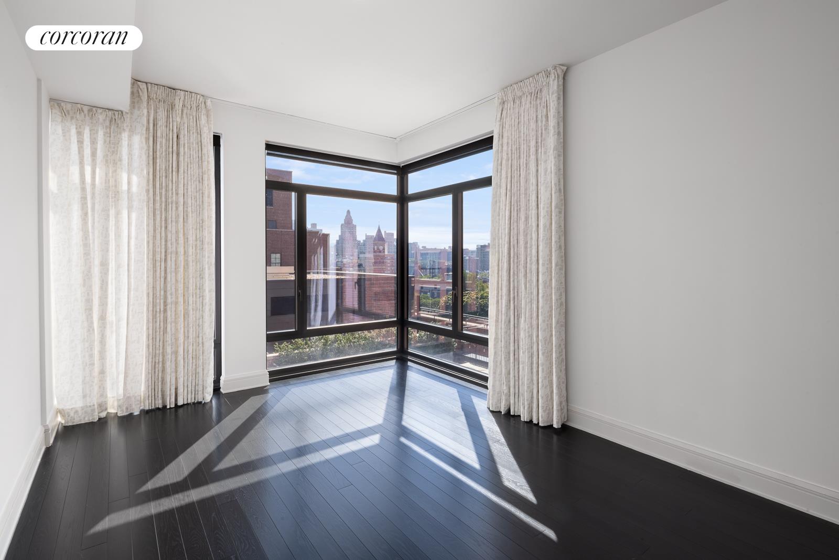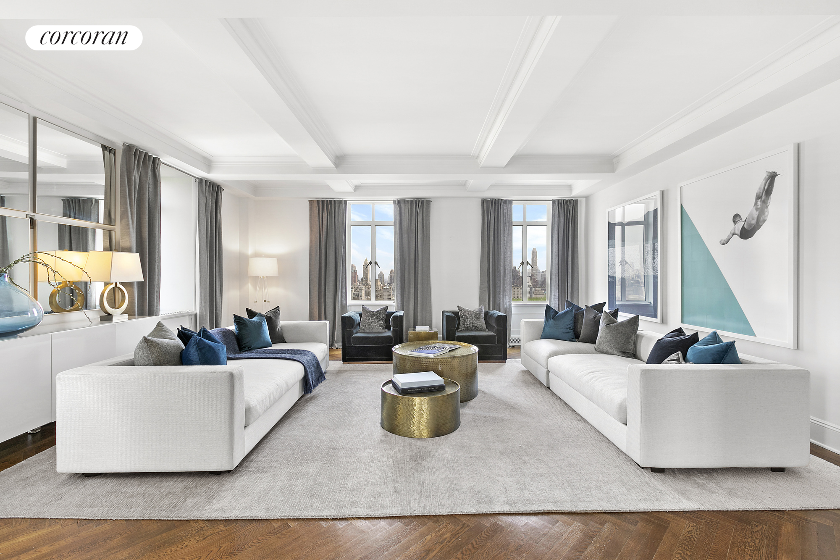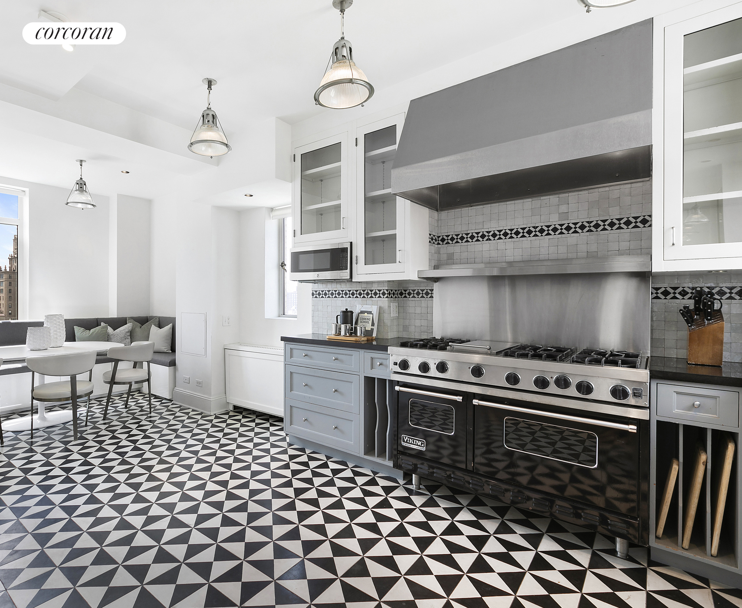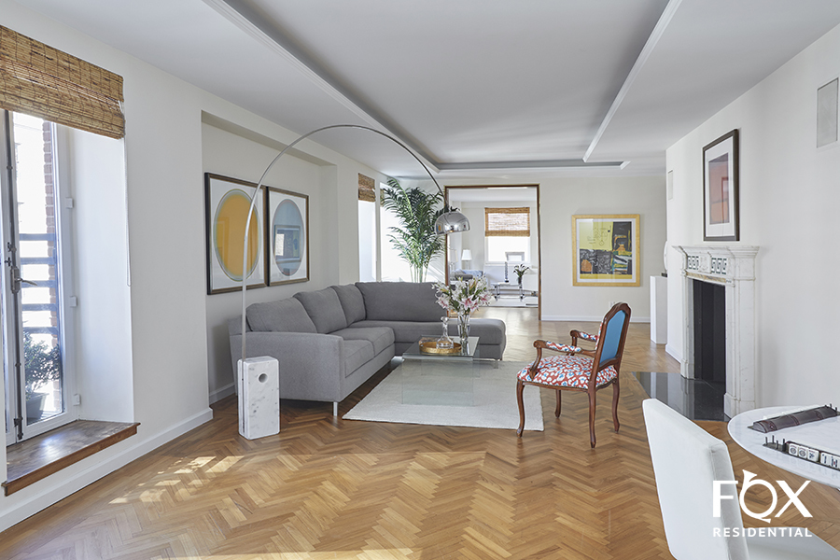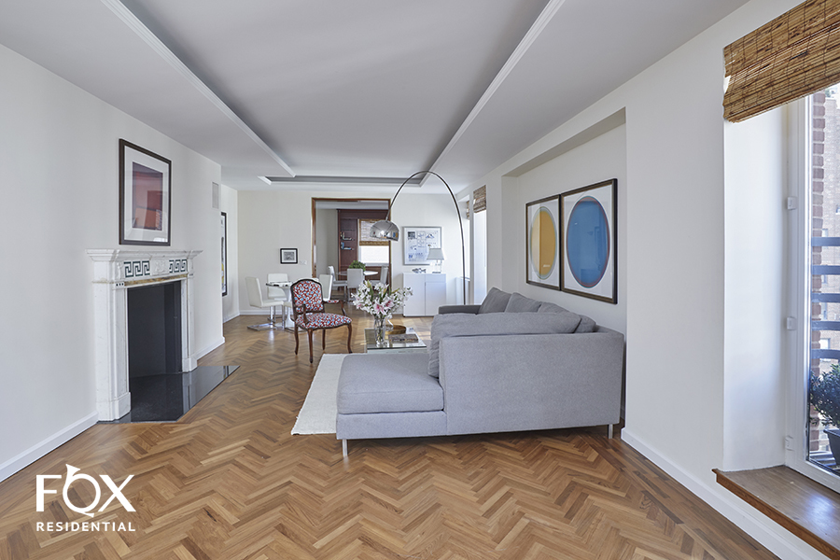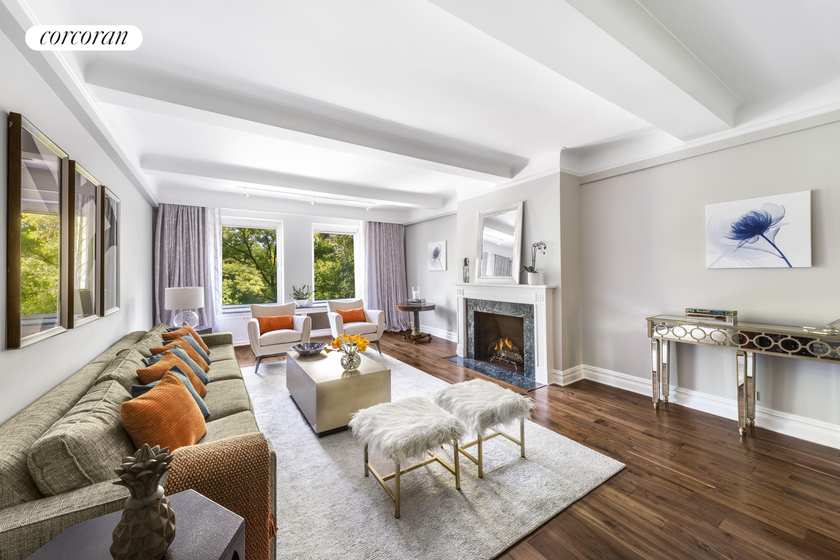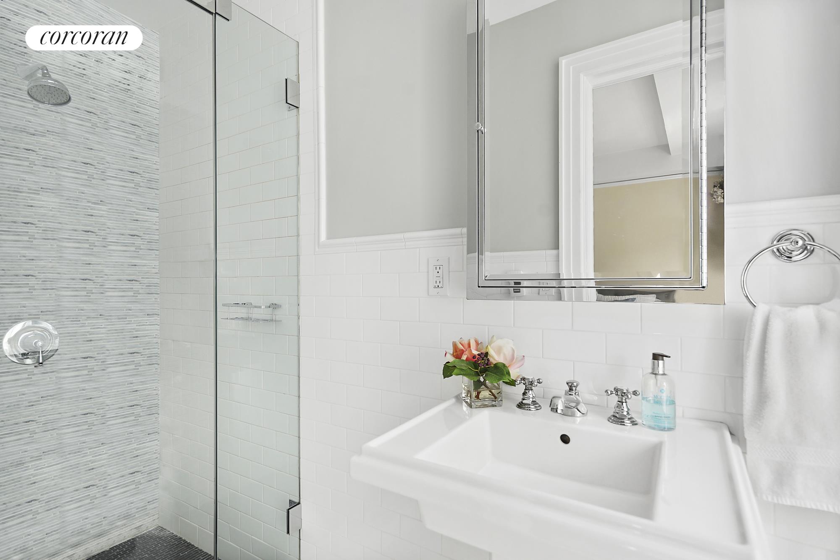|
Sales Report Created: Sunday, December 29, 2019 - Listings Shown: 11
|
Page Still Loading... Please Wait


|
1.
|
|
155 West 11th Street - 9A (Click address for more details)
|
Listing #: 588403
|
Type: CONDO
Rooms: 8
Beds: 4
Baths: 5
Approx Sq Ft: 3,951
|
Price: $17,500,000
Retax: $7,233
Maint/CC: $6,970
Tax Deduct: 0%
Finance Allowed: 75%
|
Attended Lobby: Yes
Garage: Yes
Health Club: Yes
|
Nghbd: Central Village
Views: City:Full
Condition: New
|
|
|
|
|
|
|
2.
|
|
145 -146 Central Park W - 21C (Click address for more details)
|
Listing #: 682487
|
Type: COOP
Rooms: 7
Beds: 3
Baths: 3
|
Price: $12,500,000
Retax: $0
Maint/CC: $10,143
Tax Deduct: 50%
Finance Allowed: 50%
|
Attended Lobby: Yes
Health Club: Fitness Room
Flip Tax: 3.5%- by buyer
|
Sect: Upper West Side
Views: City:Full
Condition: Excellent
|
|
|
|
|
|
|
3.
|
|
552 Laguardia Place - 10 (Click address for more details)
|
Listing #: 7511
|
Type: COOP
Rooms: 10
Beds: 4
Baths: 4
Approx Sq Ft: 4,000
|
Price: $7,750,000
Retax: $0
Maint/CC: $8,834
Tax Deduct: 78%
Finance Allowed: 90%
|
Attended Lobby: No
Outdoor: Terrace
|
Nghbd: Noho
Views: City:Full
Condition: Excellent
|
|
|
|
|
|
|
4.
|
|
421 Hudson Street - 310 (Click address for more details)
|
Listing #: 447596
|
Type: CONDO
Rooms: 7
Beds: 3
Baths: 3.5
Approx Sq Ft: 3,192
|
Price: $7,350,000
Retax: $4,745
Maint/CC: $3,481
Tax Deduct: 0%
Finance Allowed: 80%
|
Attended Lobby: Yes
Garage: Yes
Health Club: Yes
Flip Tax: None.
|
Nghbd: West Village
Condition: Excellent
|
|
|
|
|
|
|
5.
|
|
142 East 71st Street - 11BC (Click address for more details)
|
Listing #: 316747
|
Type: COOP
Rooms: 10
Beds: 4
Baths: 4.5
|
Price: $6,500,000
Retax: $0
Maint/CC: $6,281
Tax Deduct: 42%
Finance Allowed: 50%
|
Attended Lobby: Yes
Fire Place: 2
Flip Tax: 0.0
|
Sect: Upper East Side
Views: River:No
Condition: Excellent
|
|
|
|
|
|
|
6.
|
|
32 Washington Sq W - 14E (Click address for more details)
|
Listing #: 18749256
|
Type: COOP
Rooms: 7
Beds: 3
Baths: 3
|
Price: $5,500,000
Retax: $0
Maint/CC: $6,155
Tax Deduct: 21%
Finance Allowed: 50%
|
Attended Lobby: Yes
Health Club: Fitness Room
|
Nghbd: Greenwich Village
Views: River:No
|
|
|
|
|
|
|
7.
|
|
49 Chambers Street - 11E (Click address for more details)
|
Listing #: 19976097
|
Type: CONDO
Rooms: 6
Beds: 3
Baths: 3.5
Approx Sq Ft: 2,975
|
Price: $5,225,000
Retax: $4,207
Maint/CC: $2,092
Tax Deduct: 0%
Finance Allowed: 90%
|
Attended Lobby: Yes
Health Club: Fitness Room
Flip Tax: ASK EXCL BROKER
|
Nghbd: Tribeca
Views: River:No
Condition: new
|
|
|
|
|
|
|
8.
|
|
60 East 88th Street - 12A (Click address for more details)
|
Listing #: 58092
|
Type: CONDO
Rooms: 9
Beds: 5
Baths: 4.5
Approx Sq Ft: 3,494
|
Price: $4,750,000
Retax: $7,233
Maint/CC: $5,617
Tax Deduct: 0%
Finance Allowed: 90%
|
Attended Lobby: Yes
Outdoor: Balcony
Fire Place: 1
Flip Tax: 0.0
|
Sect: Upper East Side
Condition: Good
|
|
|
|
|
|
|
9.
|
|
99 Jane Street - 1D (Click address for more details)
|
Listing #: 109860
|
Type: CONDO
Rooms: 6
Beds: 3
Baths: 3
Approx Sq Ft: 2,039
|
Price: $4,750,000
Retax: $2,466
Maint/CC: $2,414
Tax Deduct: 0%
Finance Allowed: 90%
|
Attended Lobby: Yes
Outdoor: Terrace
Garage: Yes
|
Nghbd: West Village
Views: River:No
Condition: Excellent
|
|
|
|
|
|
|
10.
|
|
157 West 57th Street - 35A (Click address for more details)
|
Listing #: 18491240
|
Type: CONDO
Rooms: 4
Beds: 1
Baths: 1.5
Approx Sq Ft: 1,060
|
Price: $4,250,000
Retax: $1,042
Maint/CC: $1,170
Tax Deduct: 0%
Finance Allowed: 90%
|
Attended Lobby: Yes
Garage: Yes
Health Club: Yes
|
Sect: Middle West Side
Condition: New
|
|
|
|
|
|
|
11.
|
|
322 Central Park West - 3B (Click address for more details)
|
Listing #: 52284
|
Type: COOP
Rooms: 8
Beds: 4
Baths: 4
|
Price: $4,000,000
Retax: $0
Maint/CC: $5,545
Tax Deduct: 35%
Finance Allowed: 50%
|
Attended Lobby: Yes
Health Club: Fitness Room
Flip Tax: None.
|
Sect: Upper West Side
Views: City:Partial
Condition: Good
|
|
|
|
|
|
All information regarding a property for sale, rental or financing is from sources deemed reliable but is subject to errors, omissions, changes in price, prior sale or withdrawal without notice. No representation is made as to the accuracy of any description. All measurements and square footages are approximate and all information should be confirmed by customer.
Powered by 





