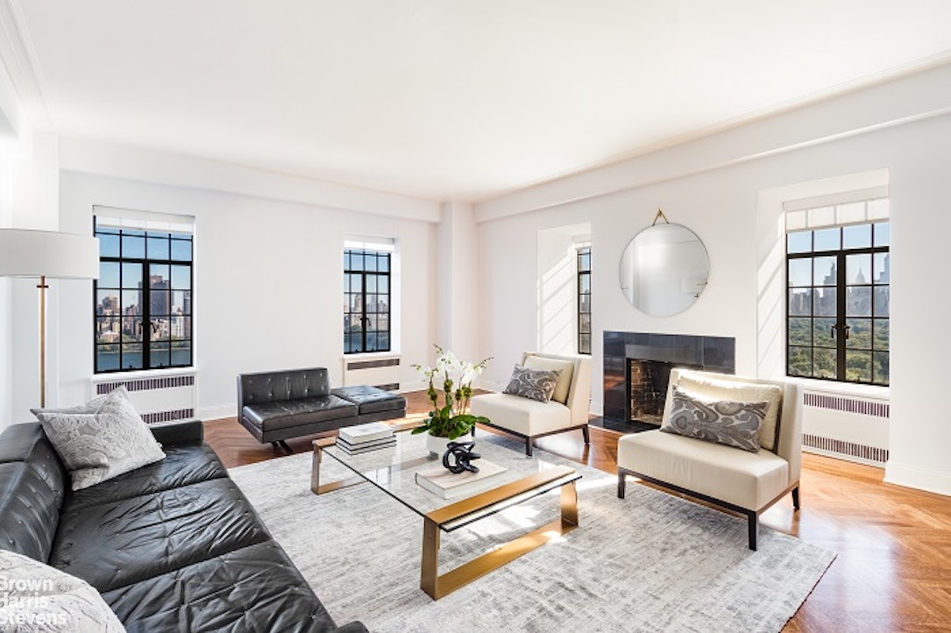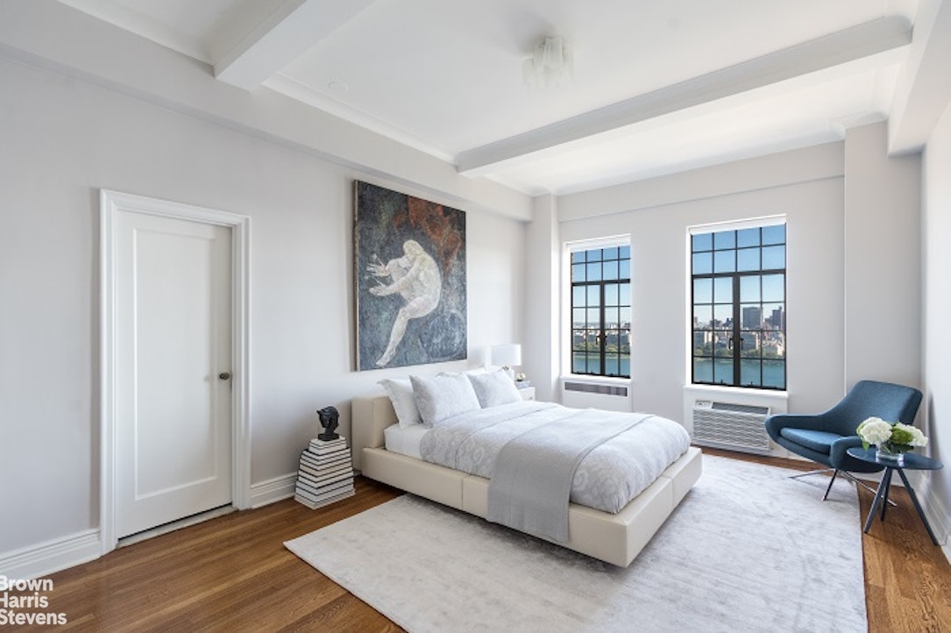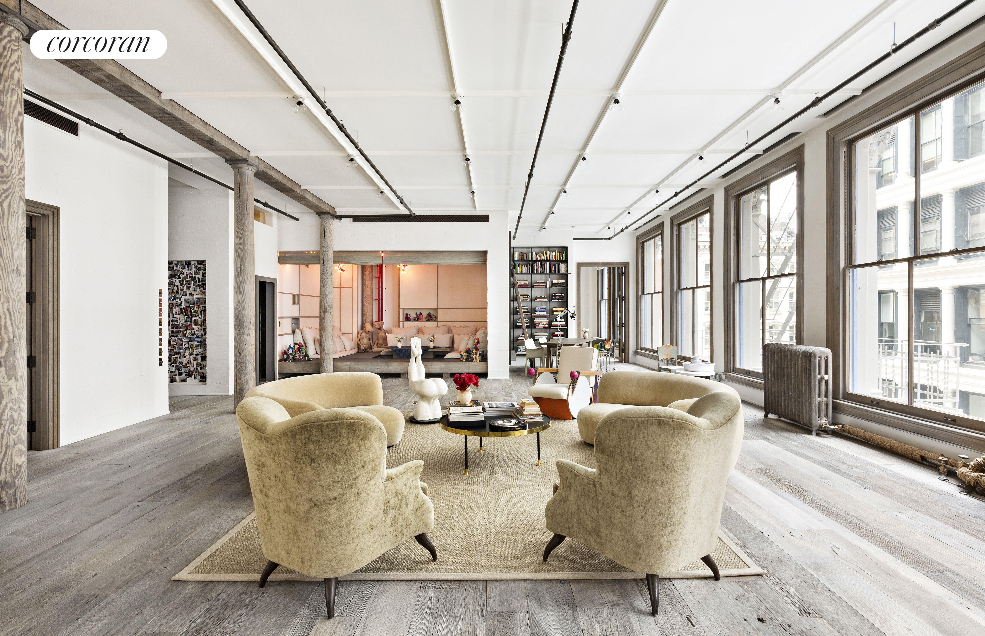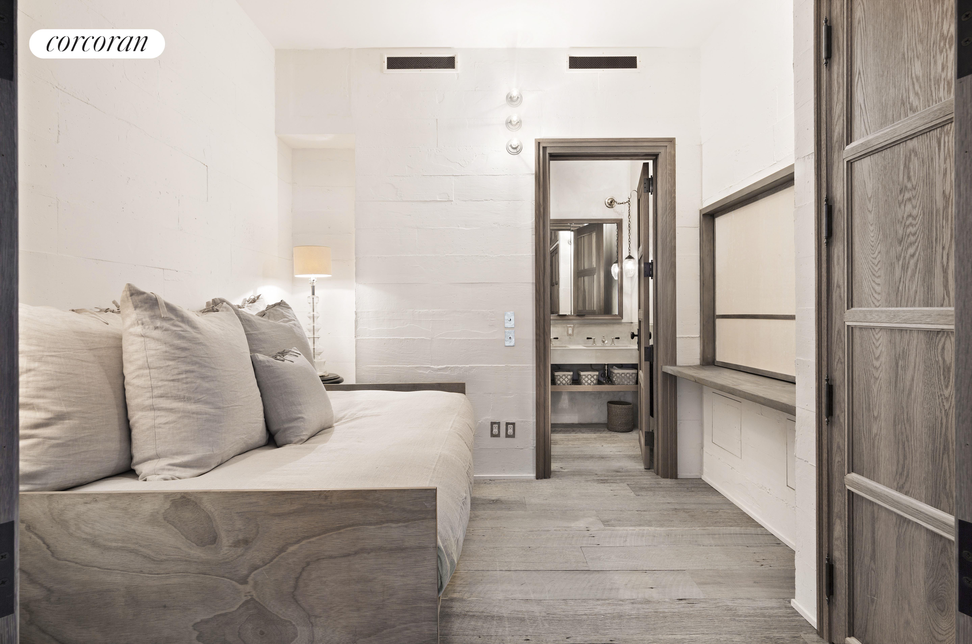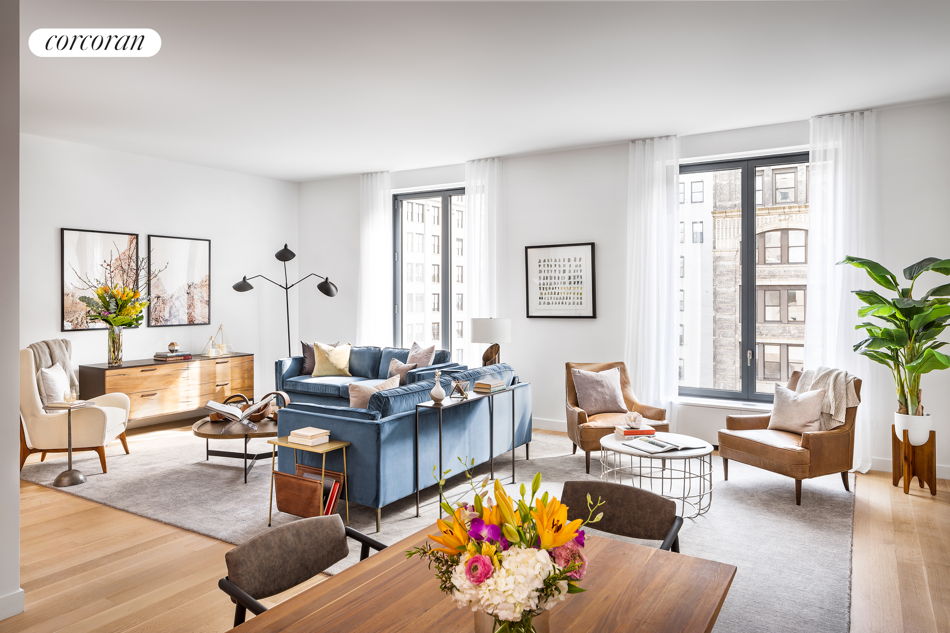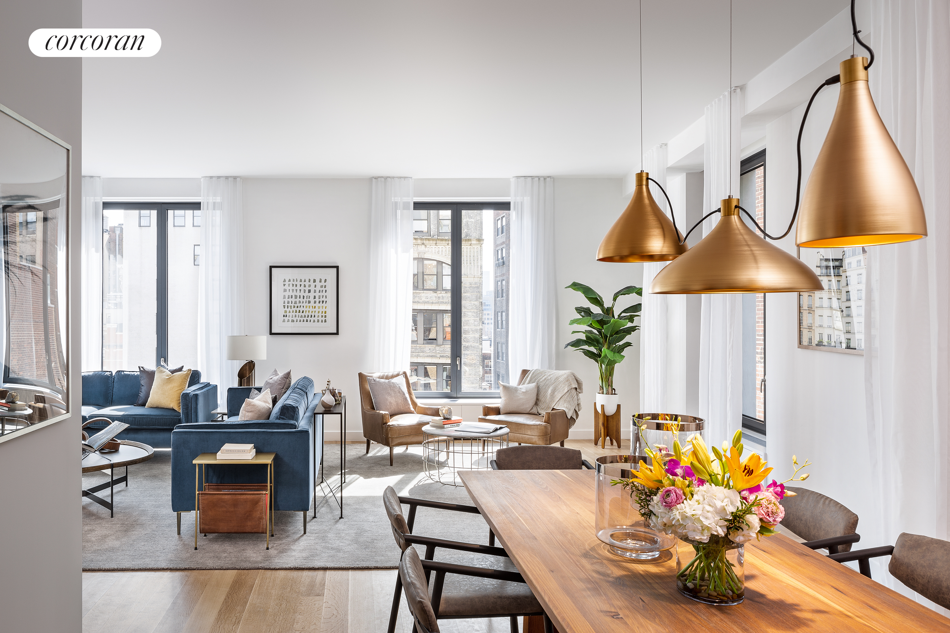|
Sales Report Created: Saturday, January 4, 2020 - Listings Shown: 8
|
Page Still Loading... Please Wait


|
1.
|
|
300 Central Park West - 22D (Click address for more details)
|
Listing #: 9624
|
Type: COOP
Rooms: 9
Beds: 3
Baths: 4.5
Approx Sq Ft: 3,000
|
Price: $10,000,000
Retax: $0
Maint/CC: $8,998
Tax Deduct: 44%
Finance Allowed: 50%
|
Attended Lobby: Yes
Garage: Yes
Fire Place: 1
Health Club: Fitness Room
Flip Tax: 6% of profit: Payable By Seller.
|
Sect: Upper West Side
Views: PARK CITY
Condition: traditional
|
|
|
|
|
|
|
2.
|
|
136 Grand Street - 3WR (Click address for more details)
|
Listing #: 18744136
|
Type: COOP
Rooms: 8
Beds: 2
Baths: 4
Approx Sq Ft: 4,000
|
Price: $8,800,000
Retax: $0
Maint/CC: $4,626
Tax Deduct: 62%
Finance Allowed: 70%
|
Attended Lobby: No
Flip Tax: 1.5%
|
Nghbd: Soho
|
|
|
|
|
|
|
3.
|
|
25 Columbus Circle - 59B (Click address for more details)
|
Listing #: 235593
|
Type: CONDO
Rooms: 4
Beds: 2
Baths: 2.5
Approx Sq Ft: 1,832
|
Price: $7,999,000
Retax: $2,892
Maint/CC: $4,366
Tax Deduct: 0%
Finance Allowed: 90%
|
Attended Lobby: Yes
Garage: Yes
Health Club: Yes
Flip Tax: None.
|
Sect: Upper West Side
Views: Park:Yes
Condition: mint
|
|
|
|
|
|
|
4.
|
|
15 Mercer Street - 2 (Click address for more details)
|
Listing #: 167457
|
Type: CONDO
Rooms: 5
Beds: 2
Baths: 2
Approx Sq Ft: 2,944
|
Price: $6,450,000
Retax: $3,974
Maint/CC: $872
Tax Deduct: 0%
Finance Allowed: 90%
|
Attended Lobby: No
Fire Place: 1
|
Nghbd: Soho
Views: River:No
Condition: Mint
|
|
|
|
|
|
|
5.
|
|
90 Greene Street - PH5 (Click address for more details)
|
Listing #: 93428
|
Type: CONDO
Rooms: 4
Beds: 2
Baths: 2
Approx Sq Ft: 2,018
|
Price: $4,750,000
Retax: $1,024
Maint/CC: $1,642
Tax Deduct: 0%
Finance Allowed: 100%
|
Attended Lobby: Yes
Outdoor: Terrace
Fire Place: 1
|
Nghbd: Soho
Views: City:Yes
Condition: magnificent loft
|
|
|
|
|
|
|
6.
|
|
21 East 12th Street - 10C (Click address for more details)
|
Listing #: 598319
|
Type: CONDO
Rooms: 4
Beds: 2
Baths: 3
Approx Sq Ft: 2,028
|
Price: $4,175,000
Retax: $4,040
Maint/CC: $2,644
Tax Deduct: 0%
Finance Allowed: 90%
|
Attended Lobby: Yes
Garage: Yes
Health Club: Fitness Room
|
Nghbd: Greenwich Village
Views: City:Full
Condition: New
|
|
|
|
|
|
|
7.
|
|
55 Prince Street - 5R (Click address for more details)
|
Listing #: 518782
|
Type: COOP
Rooms: 5
Beds: 2
Baths: 2.5
|
Price: $4,000,000
Retax: $0
Maint/CC: $2,188
Tax Deduct: 0%
Finance Allowed: 75%
|
Attended Lobby: No
|
Nghbd: Chinatown
Views: River:No
|
|
|
|
|
|
|
8.
|
|
910 Fifth Avenue - 9B (Click address for more details)
|
Listing #: 55192
|
Type: COOP
Rooms: 6
Beds: 2
Baths: 2.5
|
Price: $4,000,000
Retax: $0
Maint/CC: $5,969
Tax Deduct: 46%
Finance Allowed: 50%
|
Attended Lobby: Yes
Garage: Yes
Health Club: Fitness Room
Flip Tax: 2%.
|
Sect: Upper East Side
Condition: Excellent
|
|
|
|
|
|
All information regarding a property for sale, rental or financing is from sources deemed reliable but is subject to errors, omissions, changes in price, prior sale or withdrawal without notice. No representation is made as to the accuracy of any description. All measurements and square footages are approximate and all information should be confirmed by customer.
Powered by 





