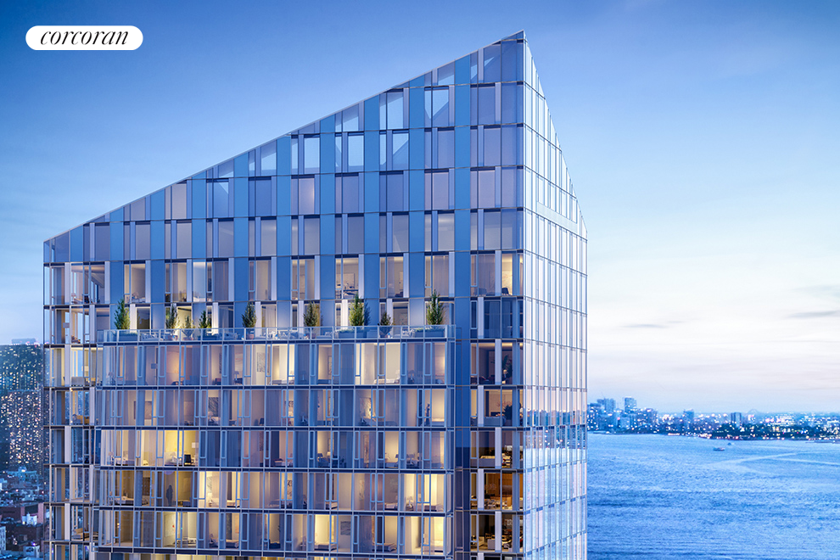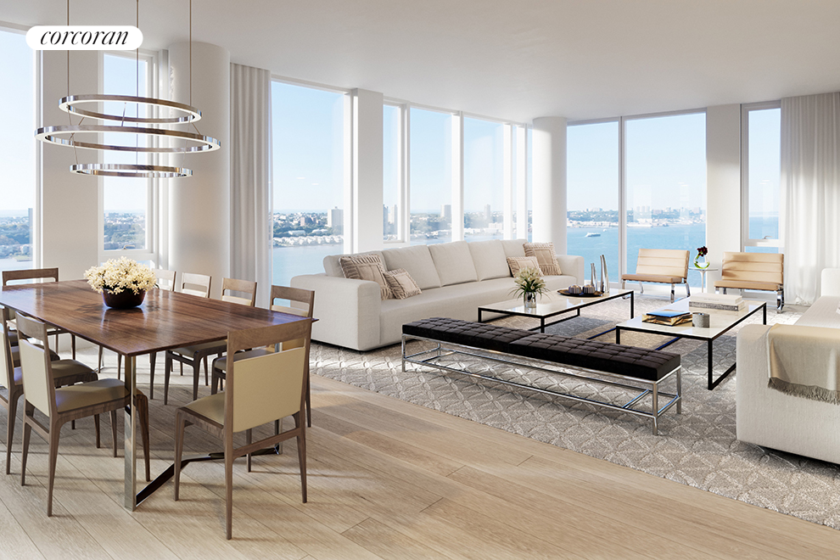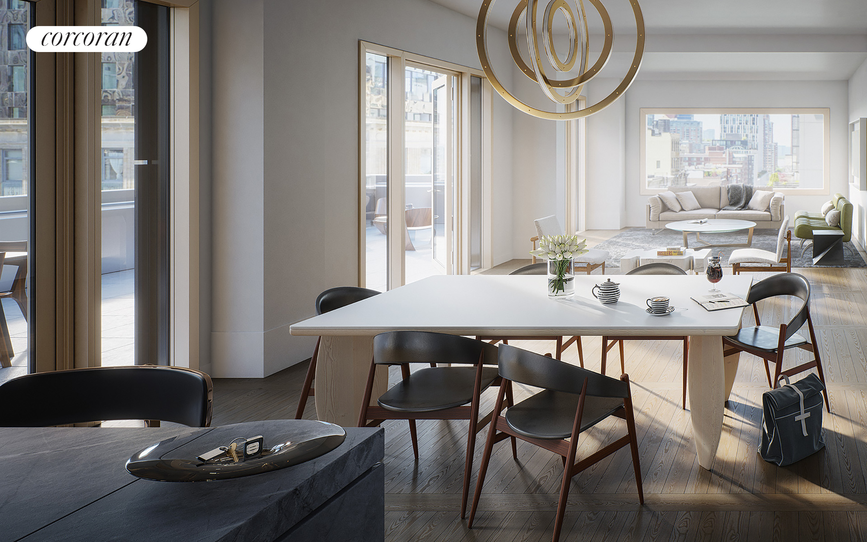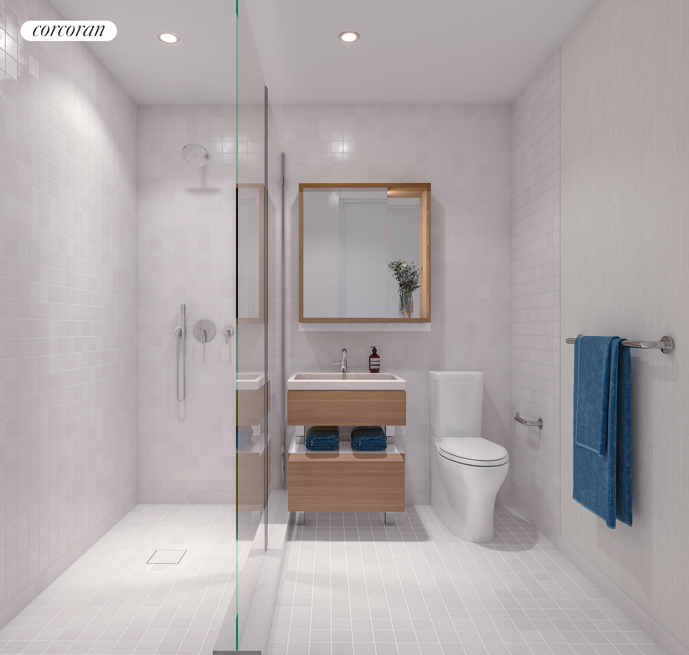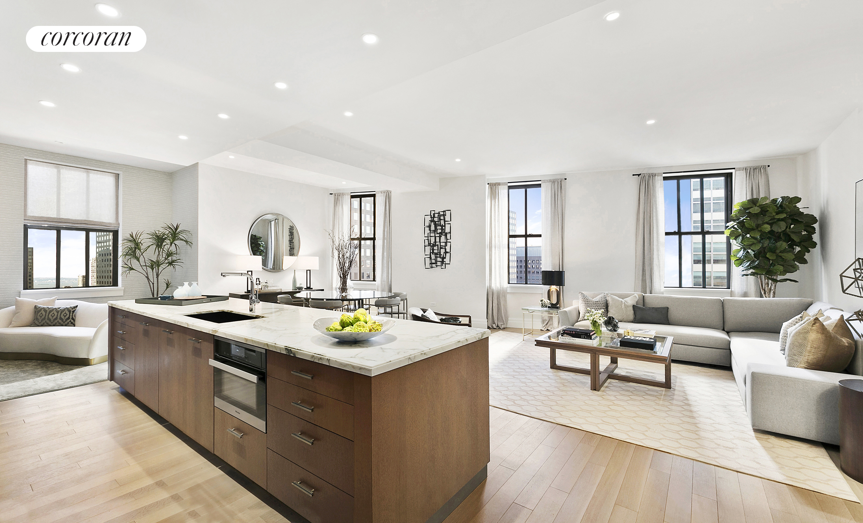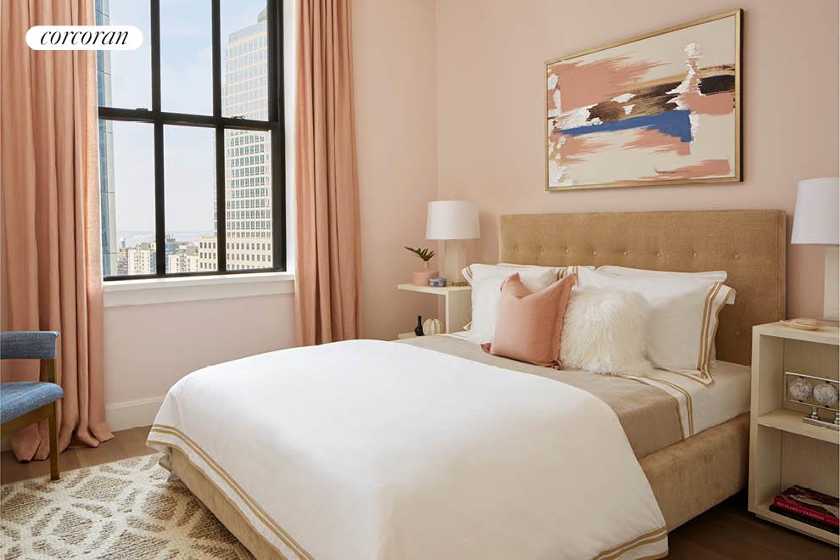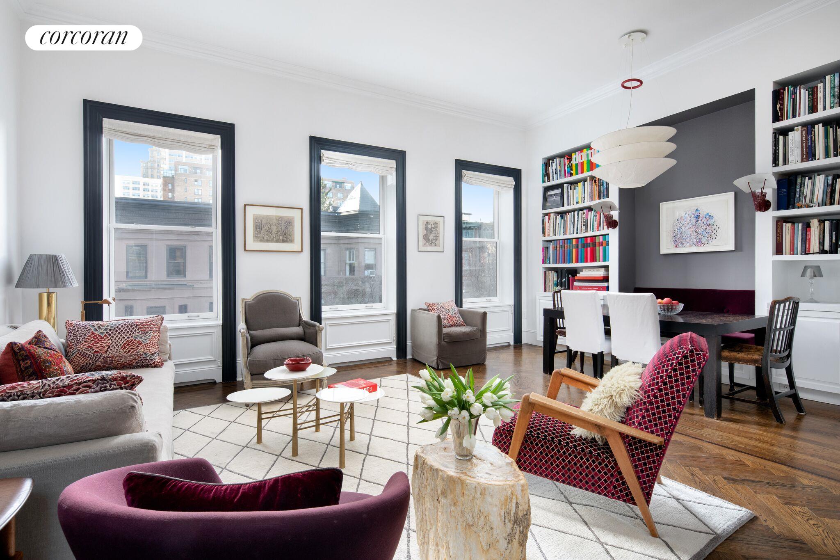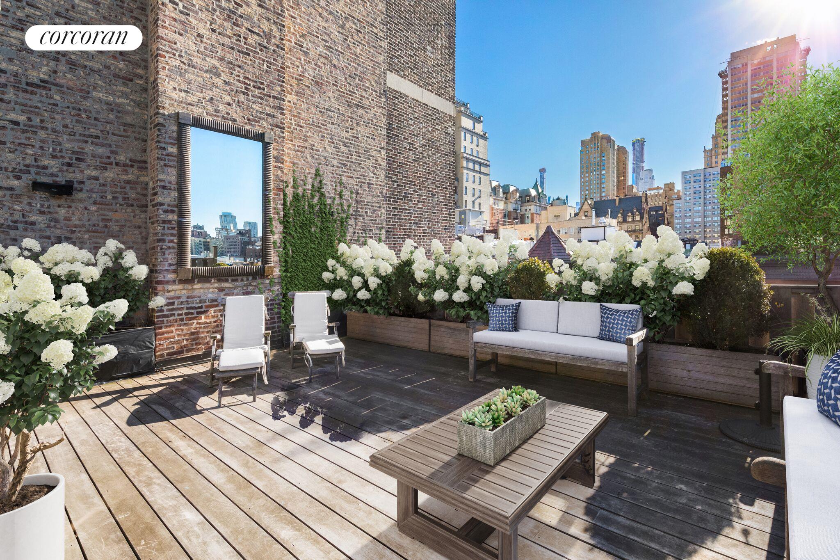|
Sales Report Created: Sunday, January 12, 2020 - Listings Shown: 8
|
Page Still Loading... Please Wait


|
1.
|
|
11 Beach Street - 2D (Click address for more details)
|
Listing #: 523463
|
Type: CONDO
Rooms: 8
Beds: 5
Baths: 4.5
Approx Sq Ft: 3,479
|
Price: $6,995,000
Retax: $4,898
Maint/CC: $3,143
Tax Deduct: 0%
Finance Allowed: 90%
|
Attended Lobby: Yes
Health Club: Fitness Room
|
Nghbd: Tribeca
Views: PARK
Condition: Triple Mint
|
|
|
|
|
|
|
2.
|
|
10 Riverside Boulevard - 33A (Click address for more details)
|
Listing #: 18696182
|
Type: CONDO
Rooms: 5
Beds: 3
Baths: 4
Approx Sq Ft: 2,012
|
Price: $6,240,000
Retax: $163
Maint/CC: $3,748
Tax Deduct: 0%
Finance Allowed: 90%
|
Attended Lobby: Yes
Garage: Yes
Health Club: Yes
|
Sect: Upper West Side
Views: City:Full
Condition: New
|
|
|
|
|
|
|
3.
|
|
12 East 88th Street - 7A (Click address for more details)
|
Listing #: 573924
|
Type: CONDO
Rooms: 7
Beds: 4
Baths: 4.5
Approx Sq Ft: 2,980
|
Price: $5,995,000
Retax: $4,037
Maint/CC: $3,622
Tax Deduct: 0%
Finance Allowed: 90%
|
Attended Lobby: Yes
Health Club: Fitness Room
|
Sect: Upper East Side
Views: CITY
Condition: Excellent
|
|
|
|
|
|
|
4.
|
|
72 Reade Street - 2S (Click address for more details)
|
Listing #: 18492289
|
Type: CONDO
Rooms: 11
Beds: 4
Baths: 4.5
Approx Sq Ft: 3,953
|
Price: $5,750,000
Retax: $2,640
Maint/CC: $2,147
Tax Deduct: 0%
Finance Allowed: 90%
|
Attended Lobby: No
Outdoor: Terrace
|
Nghbd: Tribeca
Views: River:No
Condition: Excellent
|
|
|
|
|
|
|
5.
|
|
1 West End Avenue - 32C (Click address for more details)
|
Listing #: 18489344
|
Type: CONDO
Rooms: 6
Beds: 3
Baths: 3.5
Approx Sq Ft: 2,246
|
Price: $5,725,000
Retax: $148
Maint/CC: $2,633
Tax Deduct: 0%
Finance Allowed: 80%
|
Attended Lobby: Yes
Garage: Yes
Health Club: Fitness Room
|
Sect: Upper West Side
Views: River:No
|
|
|
|
|
|
|
6.
|
|
30 Warren Street - 7B (Click address for more details)
|
Listing #: 18696388
|
Type: CONDO
Rooms: 5
Beds: 3
Baths: 4
Approx Sq Ft: 2,209
|
Price: $5,375,000
Retax: $2,583
Maint/CC: $3,087
Tax Deduct: 0%
Finance Allowed: 80%
|
Attended Lobby: No
Outdoor: Terrace
Flip Tax: --NO--
|
Nghbd: Tribeca
Views: City:Full
Condition: New
|
|
|
|
|
|
|
7.
|
|
100 Barclay Street - 13A (Click address for more details)
|
Listing #: 555413
|
Type: CONDO
Rooms: 7
Beds: 4
Baths: 4
Approx Sq Ft: 2,719
|
Price: $5,225,000
Retax: $3,595
Maint/CC: $3,920
Tax Deduct: 0%
Finance Allowed: 90%
|
Attended Lobby: Yes
Health Club: Fitness Room
|
Nghbd: Tribeca
Views: City:Partial
Condition: New
|
|
|
|
|
|
|
8.
|
|
21 West 75th Street - PH (Click address for more details)
|
Listing #: 357904
|
Type: CONDO
Rooms: 6
Beds: 3
Baths: 3
Approx Sq Ft: 1,958
|
Price: $4,300,000
Retax: $1,308
Maint/CC: $1,301
Tax Deduct: 0%
Finance Allowed: 90%
|
Attended Lobby: No
Outdoor: Roof Garden
|
Sect: Upper West Side
Views: City:Full
Condition: Good
|
|
|
|
|
|
All information regarding a property for sale, rental or financing is from sources deemed reliable but is subject to errors, omissions, changes in price, prior sale or withdrawal without notice. No representation is made as to the accuracy of any description. All measurements and square footages are approximate and all information should be confirmed by customer.
Powered by 







